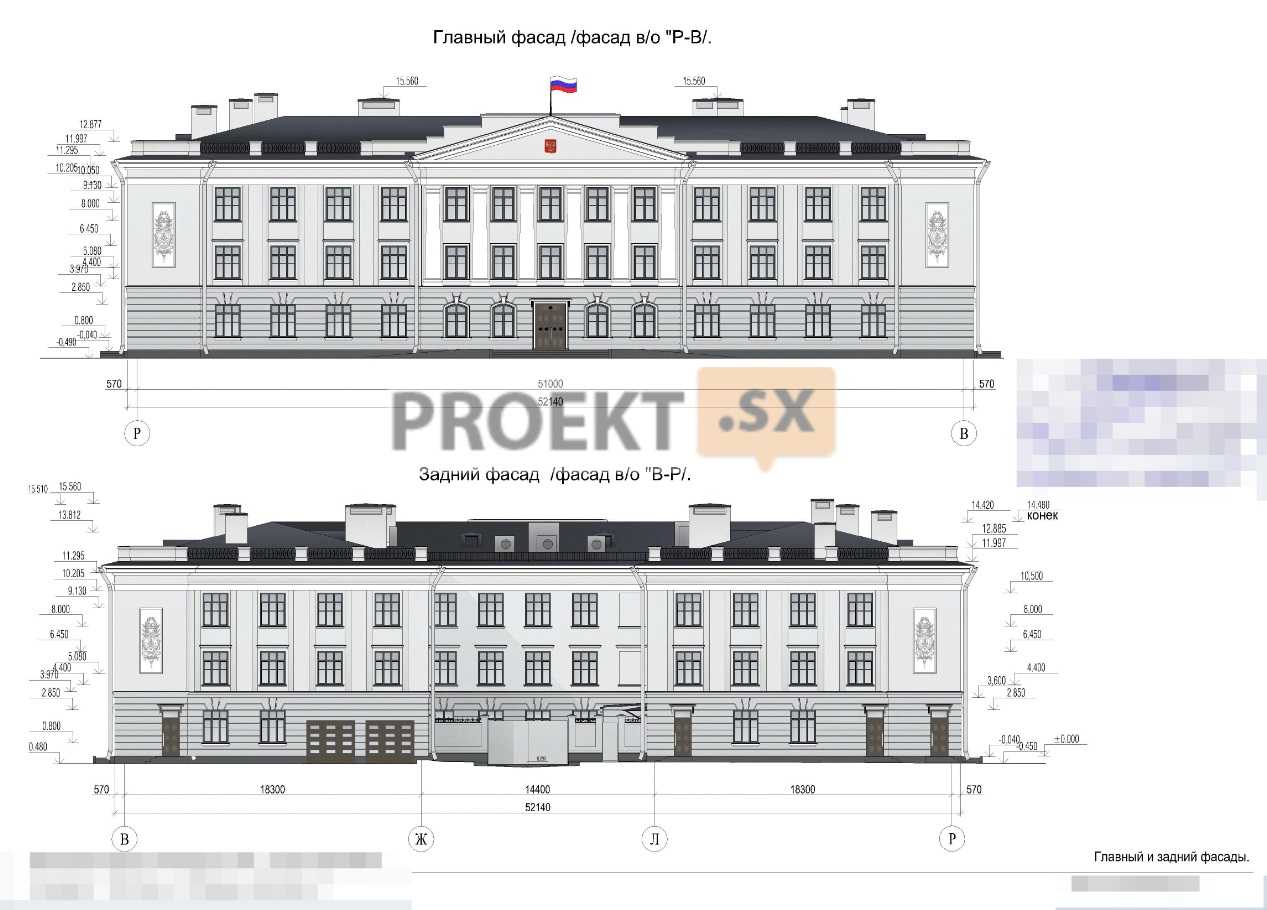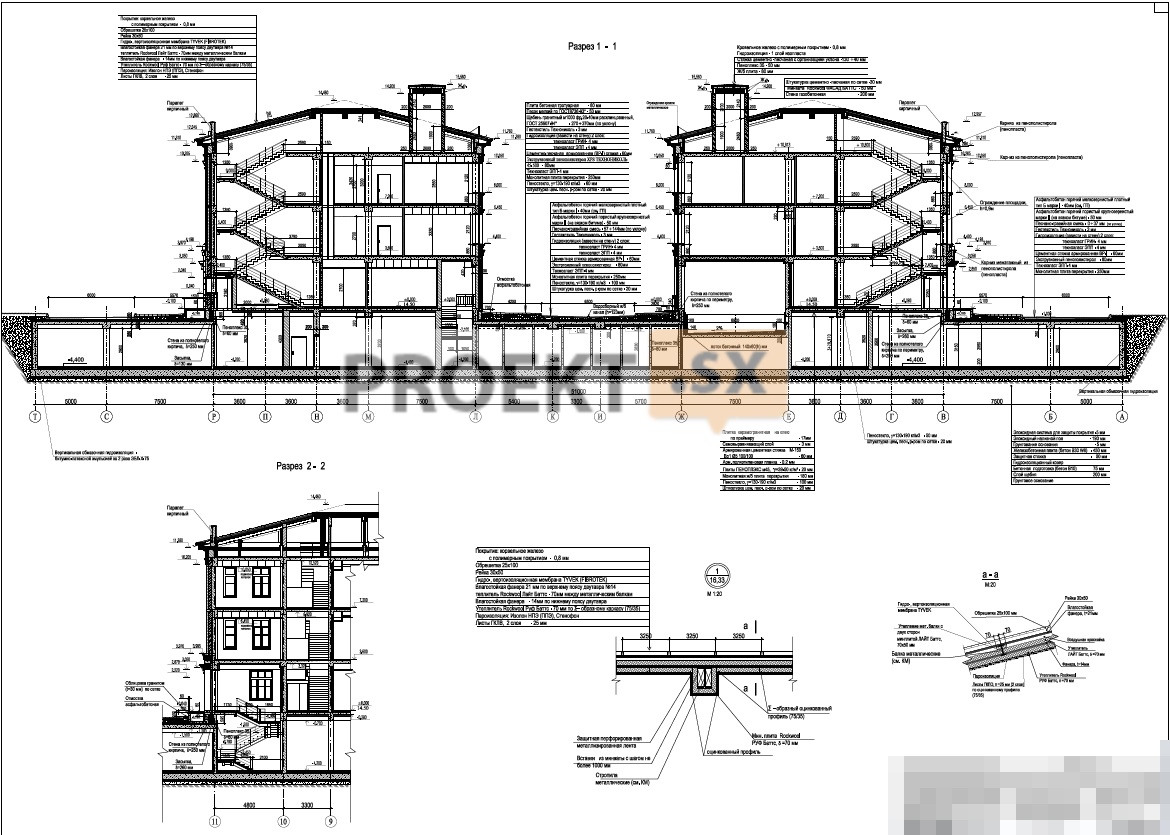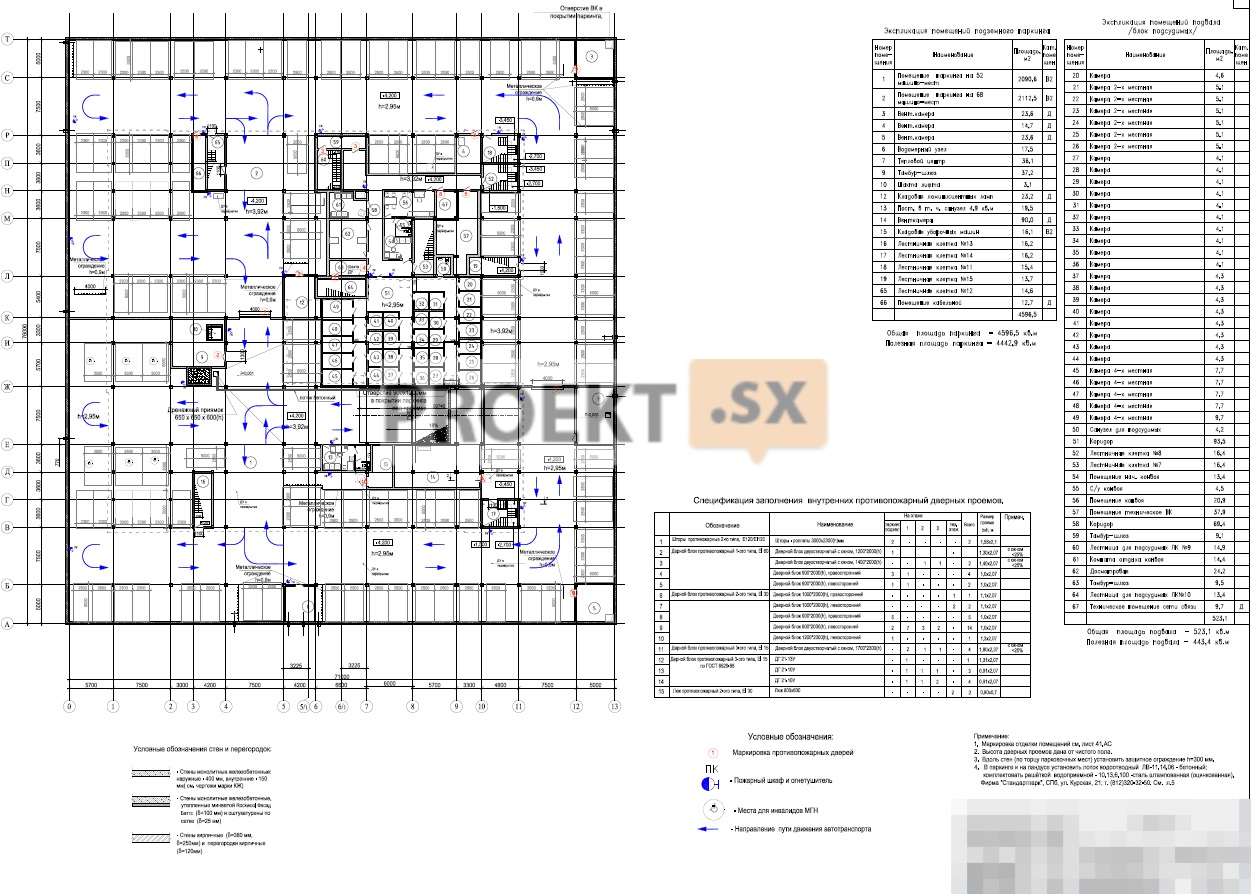Did not you find what you were looking for? Ask us! We have archives of 140 TB. We have all modern reuse projects and renovation projects for Soviet standard buildings. Write to us: info@proekt.sx
Courthouse project

Technical and economic indicators
Plot area, ha: 0,7
Building area, including the above-ground part, m2: 2560,00
underground part, m2: 5477,90
Total area of the building, including m2: 11338,50
parking lots, m2: 4596,50
court building (without technical attic), m2: 6700,80
The total area of the technical attic h-1,07 - 3,28 m, m2: 2126,70
Total construction volume of the building, including m3: 55510,00
underground part of the building below 0.00, m3: 24362,00
above-ground part of the building above 0.00, m2: 31448,00
Floors, fl.: 3
Estimated cost at the 2001 base price level (without VAT)
Total, thousand rubles: 124409,57
Construction and installation works, thousand rubles: 91766,43
Equipment, thousand rubles: 19494,56
Other expenses, thousand rubles: 13148,58
including design and survey work, thousand rubles: 7240,86
refundable amounts, thousand rubles: 235,09
Estimated cost in the current price level of the 4th quarter of 2010. (VAT included)
Total, thousand rubles: 739272,03
Construction and installation works, thousand rubles: 607475,38
Equipment, thousand rubles: 64180,00
Other expenses, thousand rubles: 67616,65
including:
PIR: 25390,77
VAT: 112397,58
refundable amounts: 1556,25
Architectural and space-planning solutions
The district court building is designed on a land plot outside the protection zones of cultural heritage sites. The building is a detached, three-story building with an underground built-in parking lot and a technical attic, U-shaped in plan, with the dimensions of the above-ground part in the extreme axes of 51,4 x 52,8 m. The underground car park is located in the basement floor under the building and protrudes beyond the dimensions of the above-ground part of the building, within the allocated construction site. The dimensions of the underground part of the building, including the parking lot, are 71,0 x 76,0 m. The height of the building from the mark of the ground surface to the maximum mark of the roof surface is 14,96 m. The basement floor is designed for: a parking lot for 120 cars, parking facilities, a water metering unit, a heating point, a storage room for fluorescent lamps, a storage room for cleaning equipment, as well as a group of rooms with a separate entrance for the defendants and the escort. Entrance and exit to the parking lot is designed along one double-track ramp from the side of the service yard. On the ground floor, it is planned: three courtrooms for criminal cases, ancillary premises (conference rooms for the court, a room for witnesses), workrooms for judges (a judge's reception room, a judge's office), a reception room, an office, an archive of current cases and completed cases, a dressing room, canteen for staff, rest room for employees, security room, workshops, supply manager's office, sanitary facilities for visitors and staff, pantries for cleaning equipment, electrical panel room. On the second floor, it is planned: four courtrooms for civil cases and four courtrooms for criminal cases, ancillary premises and workrooms for judges, court administration, a reception room for the chairman of the court, offices for deputy chairmen of the court, a lawyer, a prosecutor, a witness room, a storage room for confiscated property, sanitary facilities for visitors and staff, a pantry for cleaning equipment, a ventilation chamber, an elevator hall. On the third floor, it is planned: four courtrooms for civil cases and four courtrooms for criminal cases, ancillary premises and workrooms for judges, offices for a lawyer and a prosecutor, a storeroom for storing material evidence, a server room, a codification room, sanitary facilities for visitors and staff, storerooms cleaning equipment, material pantry, ventilation chamber, elevator hall. Communication on the floors is designed for six staircases. The building has two elevators with a carrying capacity of 1600 kg and 630 kg. Rooms for ventilation equipment are designed in the technical attic.
The outer walls are designed with floor-by-floor support of ceramic porous large-format stones with insulation: on the first floor with aerated concrete blocks, above - with mineral wool slabs with 120 mm brick facing. Finishing of a facade - a plaster layer with coloring by waterproof paints. The lining of the plinth, porches and ramps with gray granite slabs was designed. The main façade is decorated with a pediment resting on pilasters. The doors of the main façade are paneled wooden, framed with architraves. The main entrance outside is equipped with a ramp for people with limited mobility. Internal partitions - aerated concrete, brick and plasterboard sheets on a metal frame with a mineral wool board and transparent shockproof. Window filling elements - metal-plastic with single-chamber energy-saving double-glazed windows. All premises with a permanent stay of people are designed with natural light. The interior decoration of the premises was designed in accordance with the design assignment and sanitary and hygienic and fire safety requirements. The roof is pitched with an external organized drain. Coating - galvanized roofing sheet with a polymer coating. The pavement over the attached part of the car park is asphalt concrete. A fence is provided on the roof: a solid parapet along the pediment of the main facade, brick columns with a decorative metal fence on the sides of the main, courtyard and rear facades, from the side of the courtyard facade - metal. Thermal protection of enclosing structures and filling elements is provided taking into account the requirements of SNiP 23.02-2003 "Thermal protection of buildings". The project provides for measures to ensure accessibility for MMGN, including wheelchair users: equipping the entrance with ramps, installing elevators, and a sanitary unit. The height parameters of the building correspond to those permitted in the Rules for Land Use and Development.
Structural and space-planning solutions
Structural solutions for the building project are developed taking into account the location of the building in the existing building. In the zone of influence of the construction there is a residential two-story brick house, a non-residential one-story building - a house and a sewer collector with a diameter of 1200 mm. No serious structural defects affecting the overall stability of buildings and the strength characteristics of load-bearing structures were found. The technical condition of the buildings is serviceable and efficient. The structural scheme of the designed building is a monolithic reinforced concrete spatial frame with an irregular grid of columns. Columns with a section of 400 x 400 mm. Floor slabs 250 thick (above the basement); 180 mm on beams with a section of 400x600 (h); 600x400 (h). The ceiling above the basement outside the building is designed for the load from the fire truck. Covering - truss system of rolled steel profiles. External walls: non-bearing - floor-by-floor cut with support on the ceilings and consist of ceramic hollow porous stones 250 mm thick. Insulation for walls - aerated concrete blocks and partially - mineral wool slabs. The walls are faced with brick, followed by plastering and painting. Basement walls - monolithic reinforced concrete 400 mm thick with insulation. The walls of the stairs are bricks with a thickness of 250 mm, the walls of the elevator shafts are monolithic reinforced concrete with a thickness of 200 mm. The static calculation of the load-bearing structures of the building was performed using the SCAD software package. The foundation of the building is a monolithic reinforced concrete slab 450 mm thick on a natural base of light silty fluid-plastic loams with design characteristics ρ=1,93 t/m3, φ=14°, c=0,13 kgf/cm2, E=80 kgf/cm2, underlain by flowing loams. The calculation of the foundations is made taking into account the weak underlying soils. The expected average design settlement is 6,0 cm, the depth of the compressible soil stratum is 14,0 m. In order to protect the excavation from groundwater and ensure the stability of the sewer collector, the project provides for the fencing of the excavation in the form of an unanchored retaining wall made of Larsen IV steel sheet piling, 12,0 m long. The sheet piles are driven using a vibration method. After the foundation works are completed, the steel sheet pile is removed. An assessment of the geotechnical situation at the construction site and the impact of construction on the surrounding buildings was made. There is no negative impact on the surrounding development, since the distance from the edge of the slab to the existing buildings is greater than the calculated depth of the compressible thickness of the base, equal to 14,0 m. Basement waterproofing from groundwater: the use of concrete of a higher water resistance grade W8 for the foundation slab and the outer walls of the basement, the installation of gluing and coating waterproofing of the closed basement contour, the use of waterproofing gaskets in the working seams of concreting. The relative elevation of 0,000 corresponds to the absolute elevation of 14,500 m.










