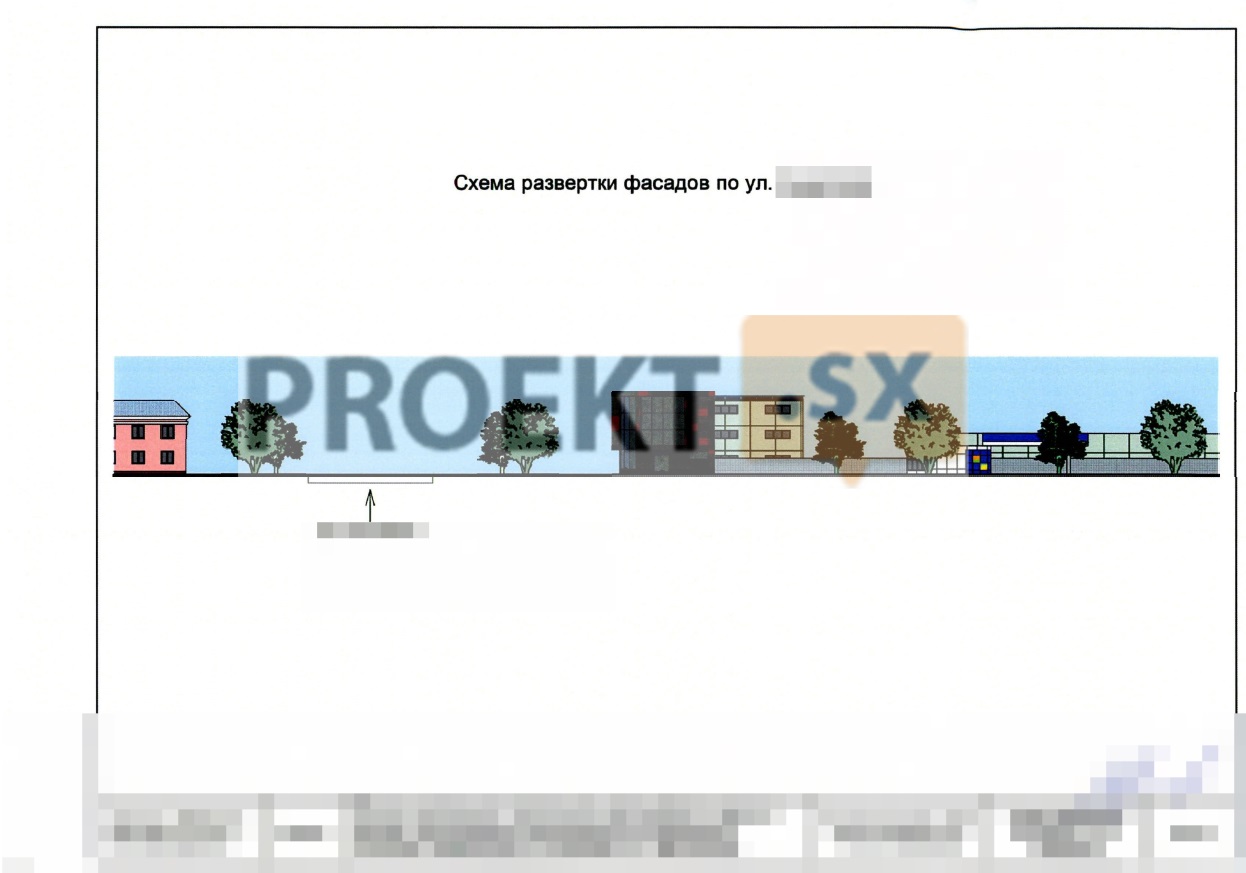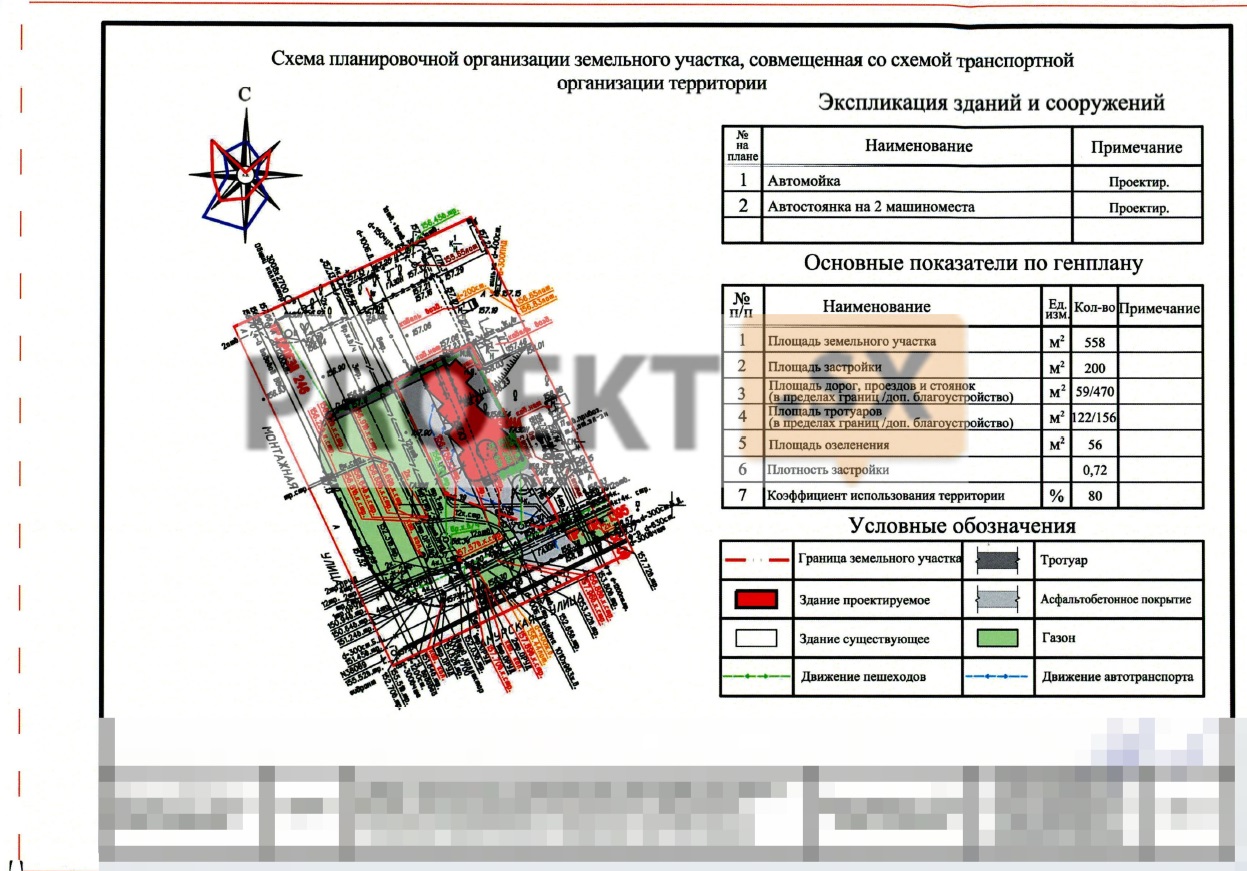Did not you find what you were looking for? Ask us! We have archives of 140 TB. We have all modern reuse projects and renovation projects for Soviet standard buildings. Write to us: info@proekt.sx
Car wash project for 3 posts

Technical and economic indicators
Total building area: 335,0 m2
Construction volume of the above-ground part: 1 m
Building area: 209,1 m2
Floors of the building: 2rd floor.
Building height: 10 m
Number of parking spaces: 3
Architectural and construction solutions
The project provides for the construction of a car wash with a public catering area and an open parking lot for 3 cars on the territory of the land plot. The building is designed with a free layout, which can be organized in accordance with the requirements of specific tenants or by the customer himself. The building is two-storey. The first floor is divided into two main areas: a car wash area with 3 car wash boxes and an administrative area, where the entrance group, reception, visitor's room, staff room, electrical room and bathroom are located. On the second floor, it is planned to place a self-service cafe on semi-finished products, bathrooms and offices. As a constructive solution, a metal frame with monolithic ceilings on a profiled deck is proposed. Foundations - a monolithic slab at el. -3,000m. Enclosing structures consist of foam blocks with insulation and cladding with composite panels along the facades. Facing of a socle - ceramic granite plates. Floor height: basement - 3,0m, 1st floor - 3,7m, 2nd floor - 3,4m above the car wash boxes and 6,0m above the administrative area. Internal partitions are brick and plasterboard. For windows and stained-glass windows single-chamber double-glazed windows are used. The interior decoration is expected to use high-quality materials in accordance with the purpose of the premises. Vertical interfloor connections are provided by the presence of a staircase.
List of measures to ensure access for people with disabilities and people with limited mobility
In order to organize barrier-free access to the premises of the building for people with physical disabilities in accordance with VSN-62-91.RDS35 201-98, MGSN 3.01-69, the following planning solutions are provided: the entrance to the building is equipped with a ramp with a slope of 8% and a width of 1,2 m ; signs and sound beacons are installed at the entrance doors; corrugated signs (ground) at the entrance doors; contrasting coloring of door handles is provided; graphic signs and warning signs for the deaf are installed; light signaling devices for emergency and warning signaling are installed; bathrooms for wheelchair users with a size of 1,65m x 1,8m and a doorway of 0,9m are provided; emergency call buttons are installed; it is planned to install support rails in bathrooms for the disabled, a tactile strip is made from the entrance to the toilet bowl.
Fire prevention measures
According to the general plan, the project provides for the passage of fire equipment to the building. Along the perimeter of the building at a rated distance, it is planned to place two hydrants on the ring fire water supply network. On the walls of the building, it is planned to install light indicators for fire hydrants (near the hydrants), which are switched on from the city network. Architectural and construction part: The degree of fire resistance of the building is determined on the basis of SNiP 2.08.02-89 and corresponds to the ll-th degree of fire resistance. The fire resistance limit of building structures is provided: external walls - RE 15; monolithic reinforced concrete floors on profiled flooring - REI 45; columns, metal connections with fire-resistant coating -R 45; internal walls of stairs - REI 90; marches, platforms of stairs -R60; constructive fire hazard class -HC02; functional fire hazard class -F.3.1 The project takes into account the requirements for evacuation routes: two evacuation exits from the building to the street are provided, doors are opened along the evacuation course, there are no narrowings in the places of the main passages, non-combustible finishing materials are used in the decoration of evacuation routes. The building is equipped with a fire warning system for people (light, sound) in accordance with NPB 104-95. To ensure the normative limit of fire resistance, the metal frame of the building is treated with a fire retardant coating. Fire doors with a fire resistance rating of at least REI 60 are provided in the ventilation chamber, switchboard room, in car wash boxes. The car wash rooms are separated from the rest of the rooms by a fire partition with a fire resistance rating of RE 30. External glazing on the escape route (stairs) is replaced with a fireproof one with a fire resistance rating of at least 0.5-0,7 hours.
Engineering support
Engineering support of the building includes water supply, sewerage, heat supply, electricity supply, telephone installation in accordance with the technical specifications for connection to city networks. The building will be equipped with fire alarm systems.
Calculation of the number of parking spaces
The calculation of the need for a guest parking lot was made in accordance with MGSN 1.91.99 table 9.3.2 and the Decree of the Government of Moscow dated 04.10.05 No. 769. The designed building has premises of various functional purposes. For public catering facilities 1 m / m for 4-5 m2 of seats.









