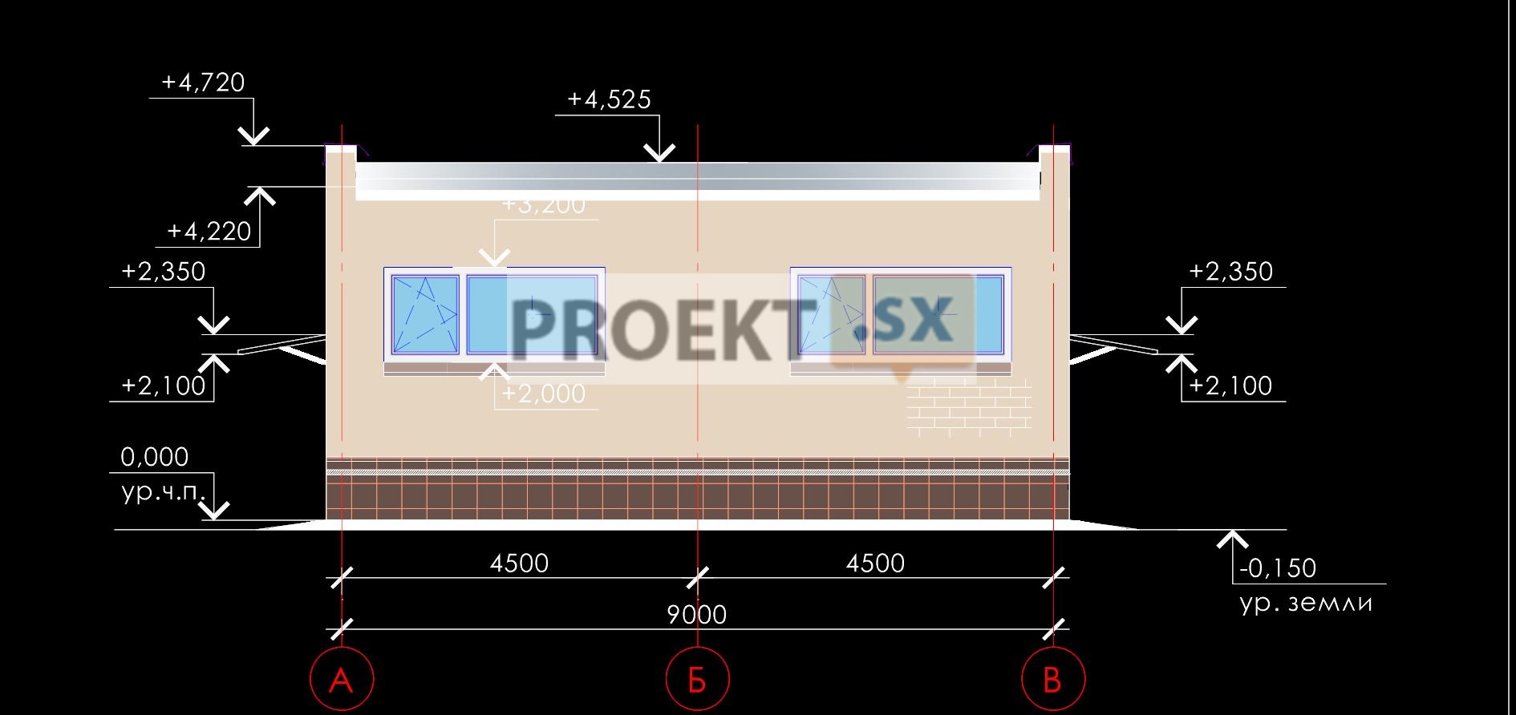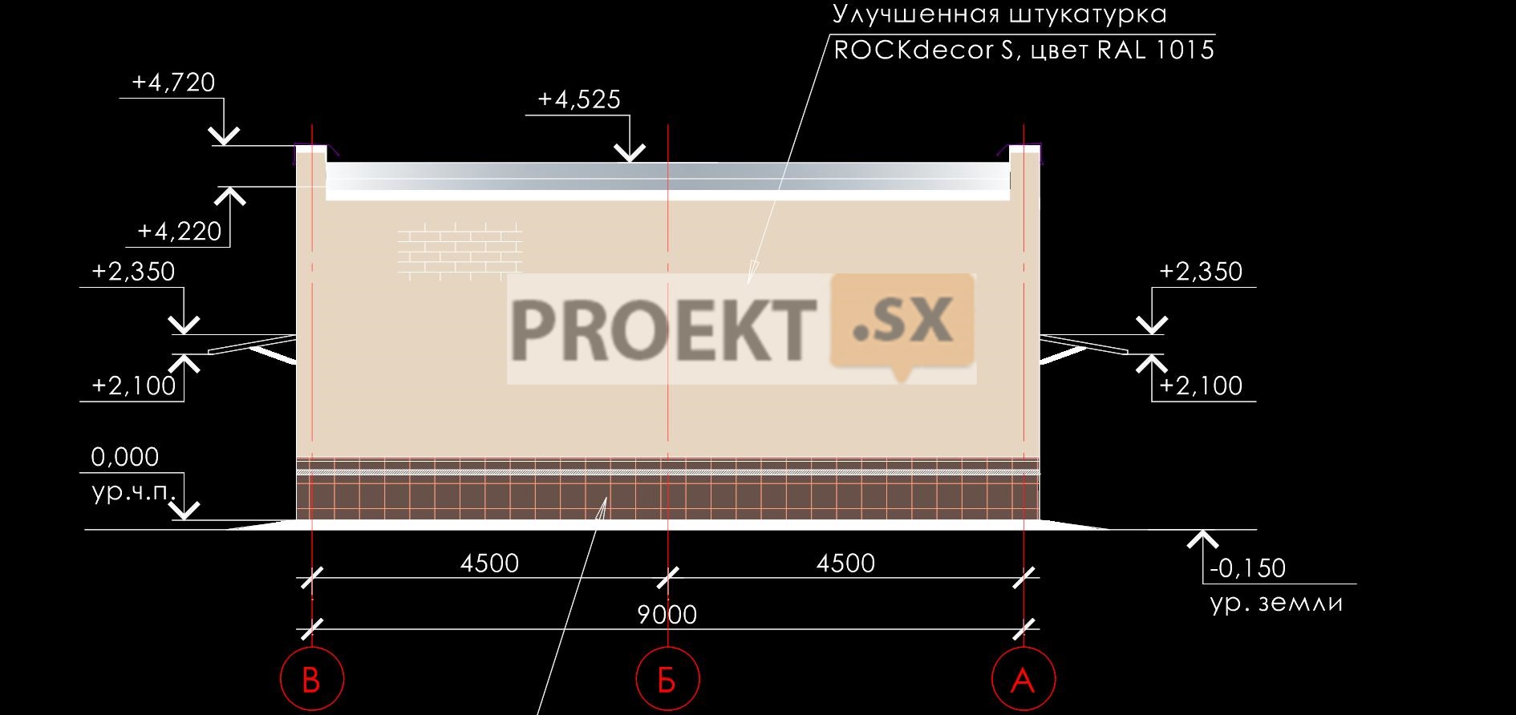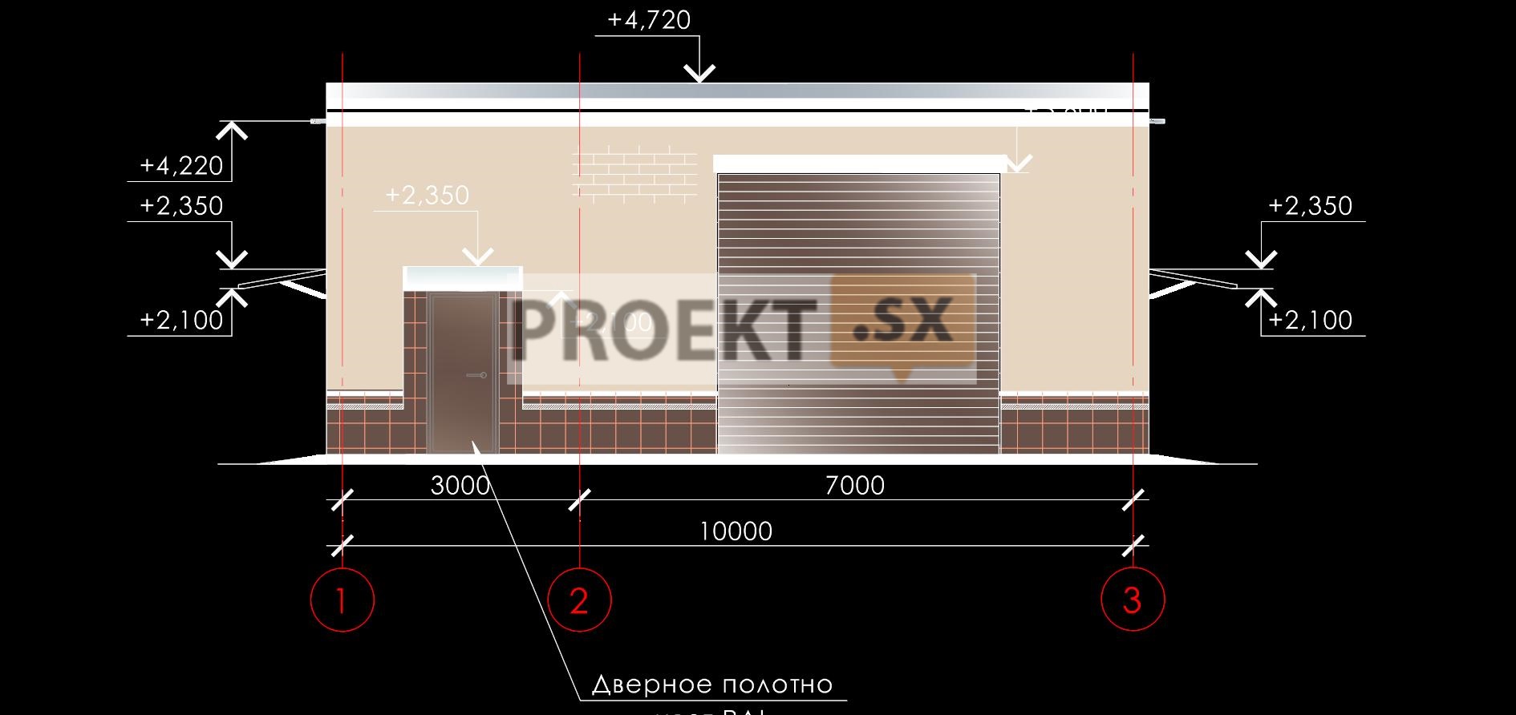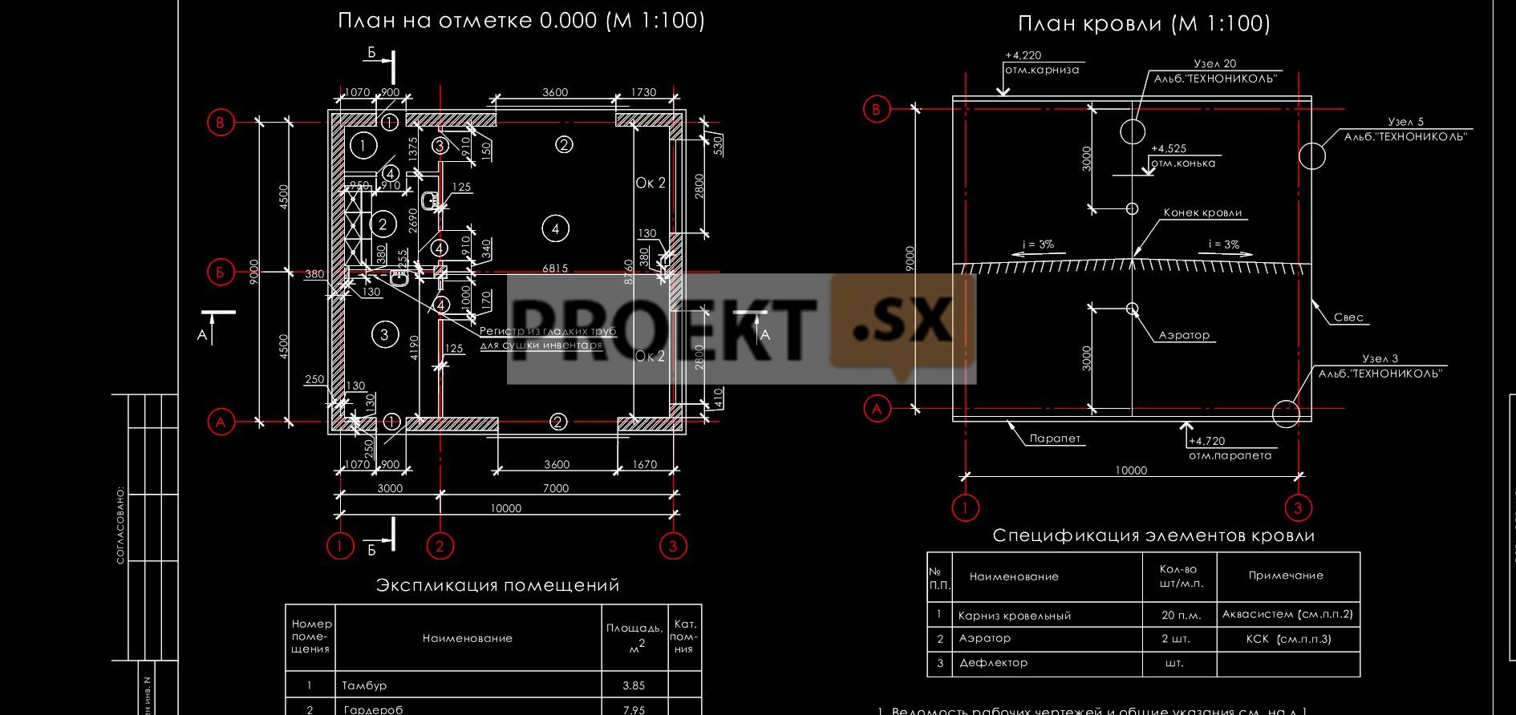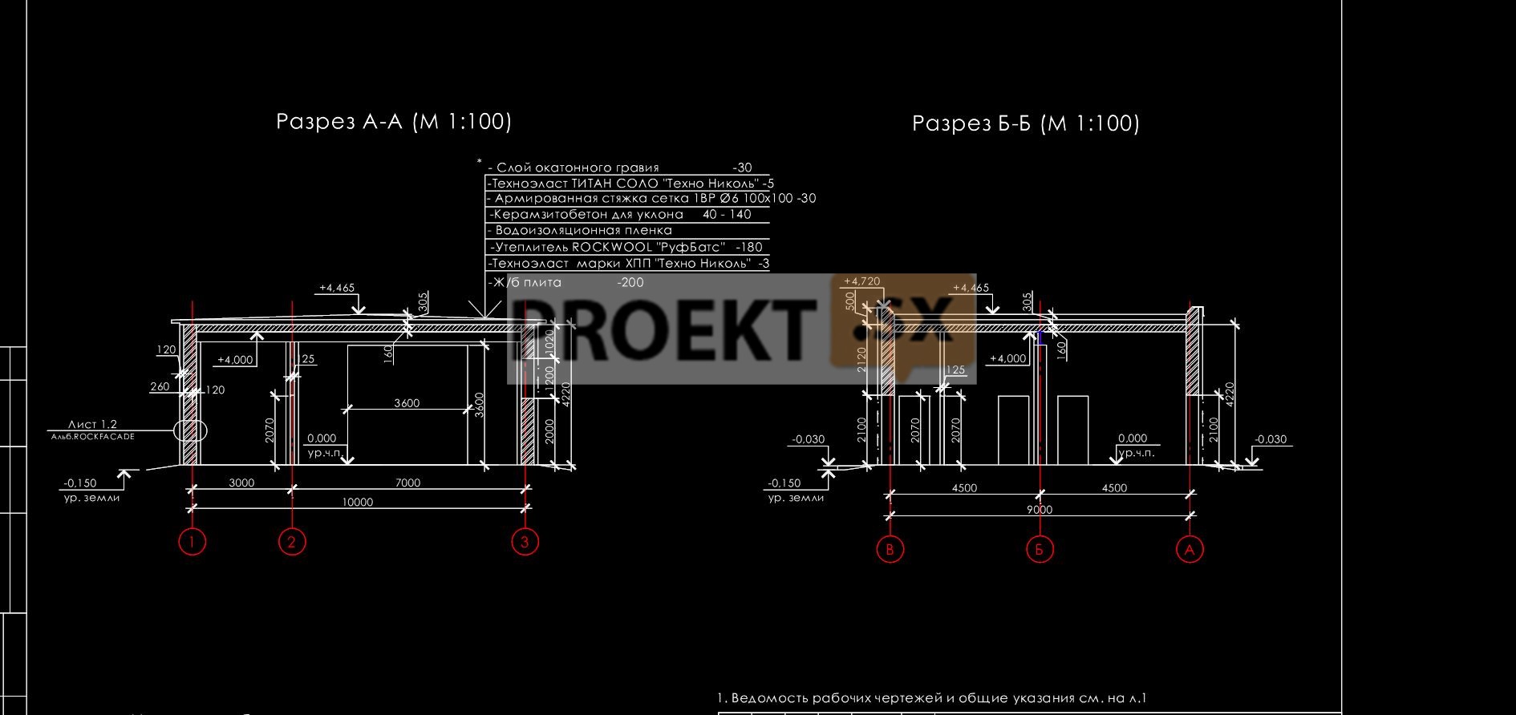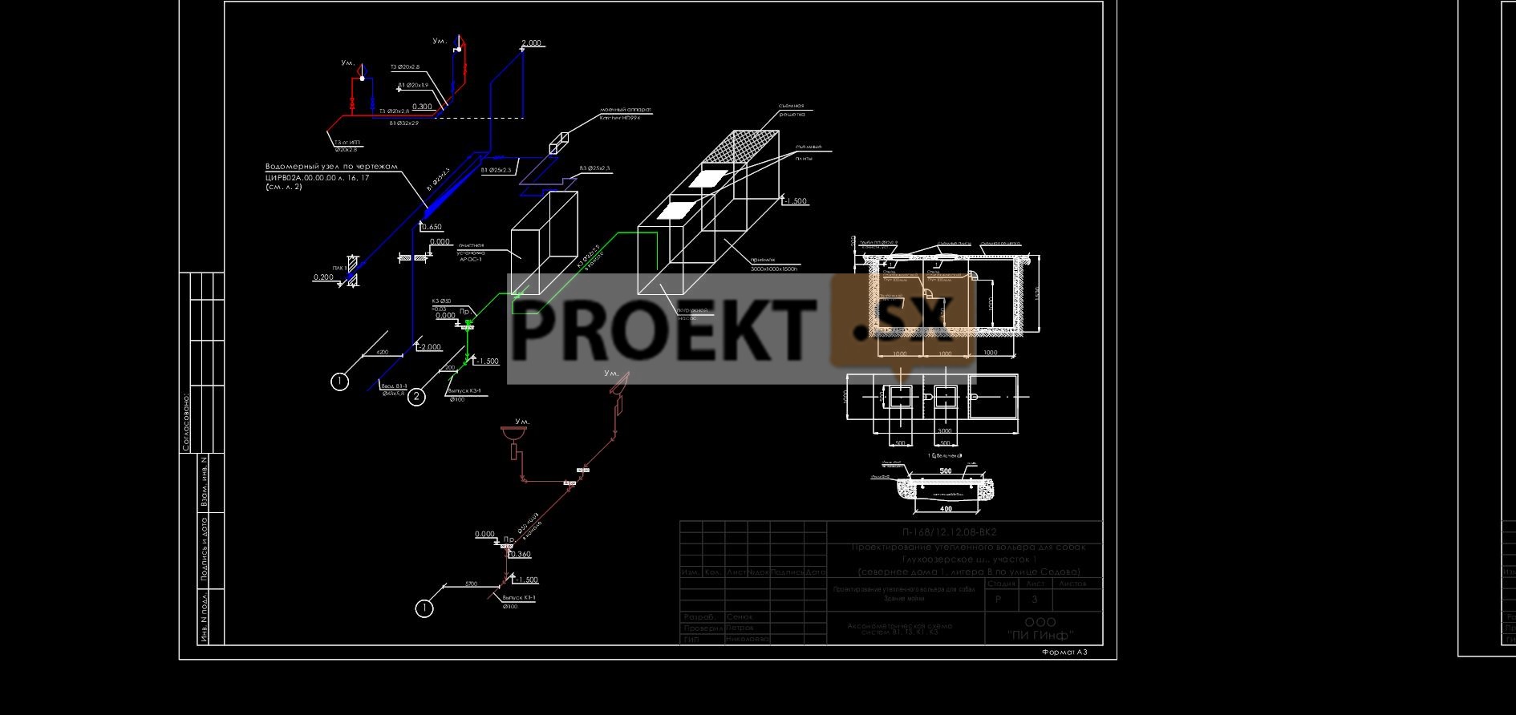Did not you find what you were looking for? Ask us! We have archives of 140 TB. We have all modern reuse projects and renovation projects for Soviet standard buildings. Write to us: info@proekt.sx
Car wash project for 1 post
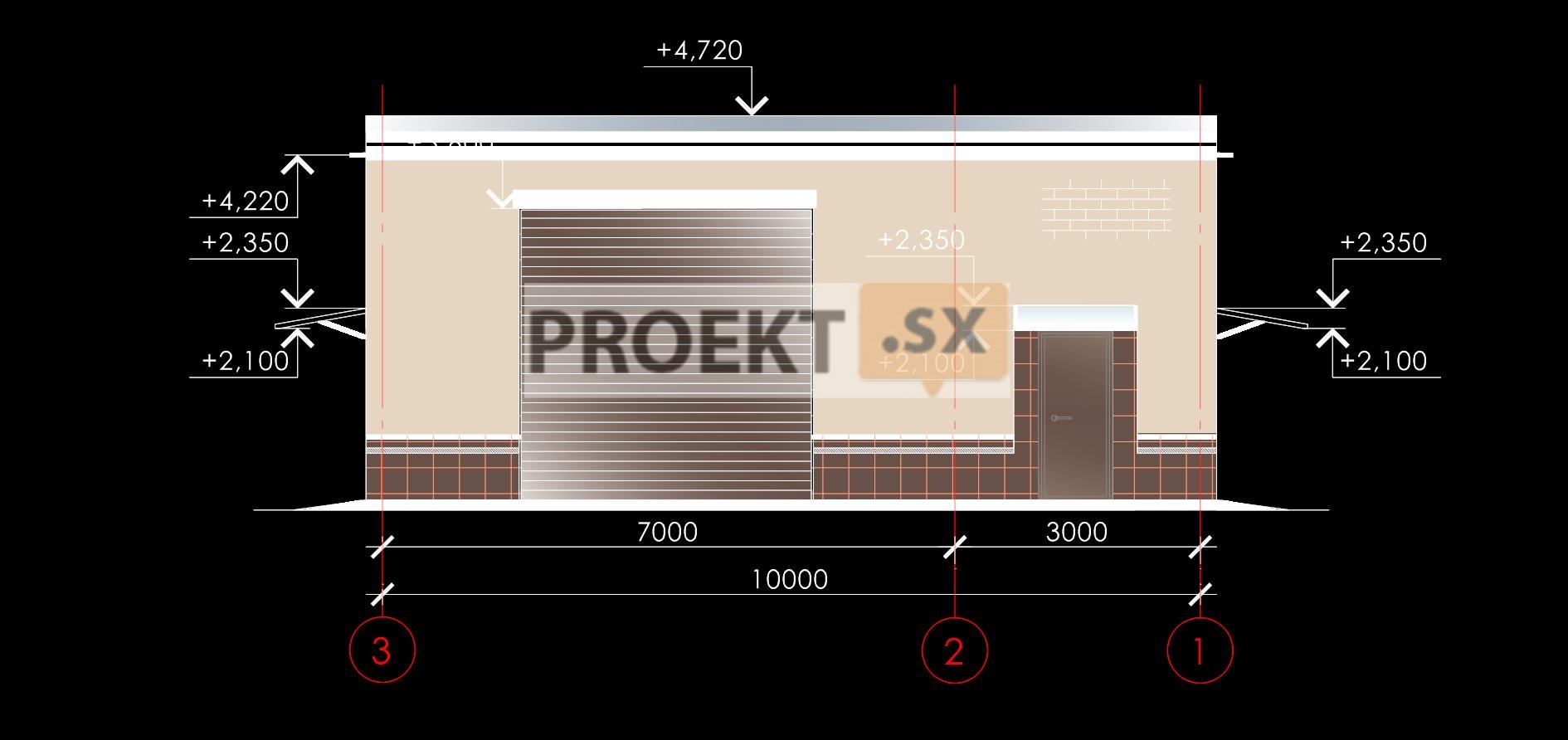
Building area: 100,17 m2
Building volume: 453,26 m3
Space-planning solutions
The car wash building for 1 post is intended for daily technical washing of Gazelle-type cars, as well as for daily disinfection at the end of the shift. The car wash building is indicated on the master plan by position "2". The proposed building is located on a flat terrain. Dimensions of the building in the axes: 9x10m, height of the premises 4 m. The mark of the finished floor of the floor is “0,000”, the mark of the ground is “-0,150”. The car wash building is a one-story rectangular volume, which houses the car wash and utility rooms. The building has a through passage - a car drives in from the southeast side of the building through a gate 3,6x3,6 m and leaves from the opposite side. The main entrance to the building is located on the northwest side through the entrance vestibule. The car wash area of 60 m2 is equipped with the necessary equipment and has natural light. The elevation of the windows in the washing room is +2,000, the size of the windows is 2,8x1,2m. The volume of the building provides for a storage room for street cleaning equipment with an area of 8m2 with a separate entrance. Room partitions are made of gypsum boards (except for wet rooms, where moisture-resistant gypsum boards are used). The thickness of the partition is 125 mm. Entrance doors in the building are made according to GOST 31173-2003, gates according to TU 36-1965-16. Finishing of all premises - porcelain tiles for the entire height of the premises. The floors in the building are made of 4 mm thick highly filled polymer (on floors with an organized slope) or 3 mm thick self-leveling coating. This coating is a seamless polymer membrane applied to a concrete base. Self-leveling floors are an ideal means of protection against industrial factors such as chemical aggression, wear, impact, temperature, moisture. Water collection is organized into a pit by organizing a floor envelope with a longitudinal slope of 0,01% and a transverse slope of 0,015%.
Constructive decisions
The washing building is designed as a one-story building. The plan has dimensions of 10,0 x 9,0 m. The maximum height of the building (at the level of the parapet) is 4,72 m. The height of the floor (from the floor to the bottom of the ceiling) is 4,0 m. The structural system is mixed. The system is made in the form of a brick column, transverse and longitudinal load-bearing brick walls and, uniting them into a single spatial system, a hard disk of a monolithic reinforced concrete floor slab. The joint work of the listed structural elements makes it possible to ensure the spatial immutability of the building. The design scheme is longitudinal. The scheme is determined by the parallel arrangement of the crossbar relative to the longitudinal axes of the building. Foundation. The foundation adopted in the project is pile. It is carried out in the form of pile tapes, united in a horizontal plane by a monolithic reinforced concrete grillage and a floor slab.


