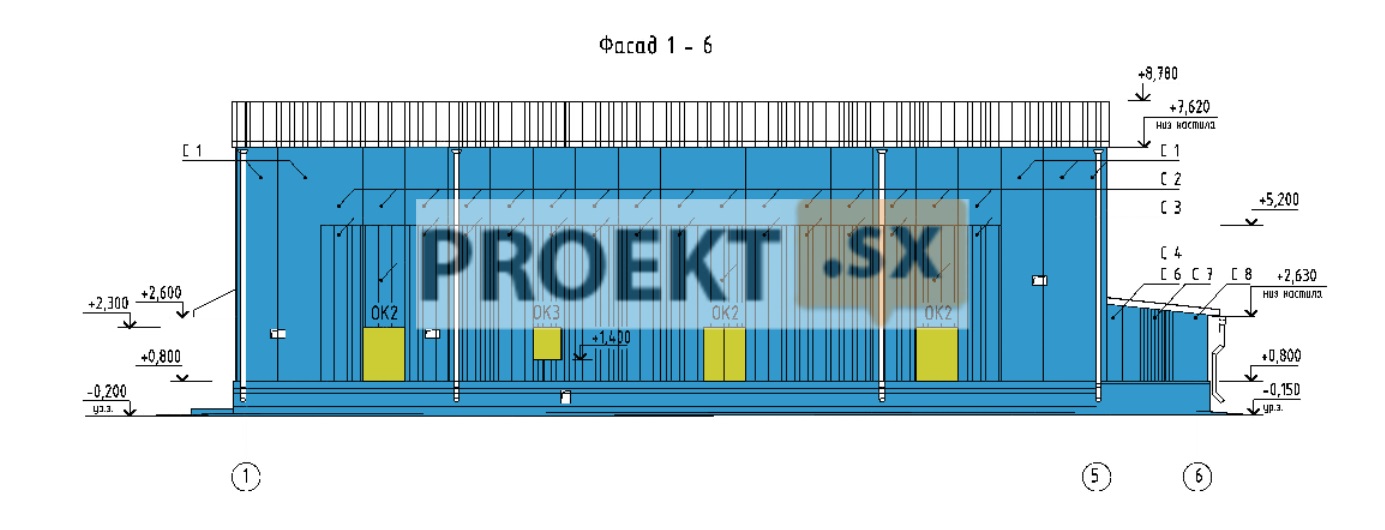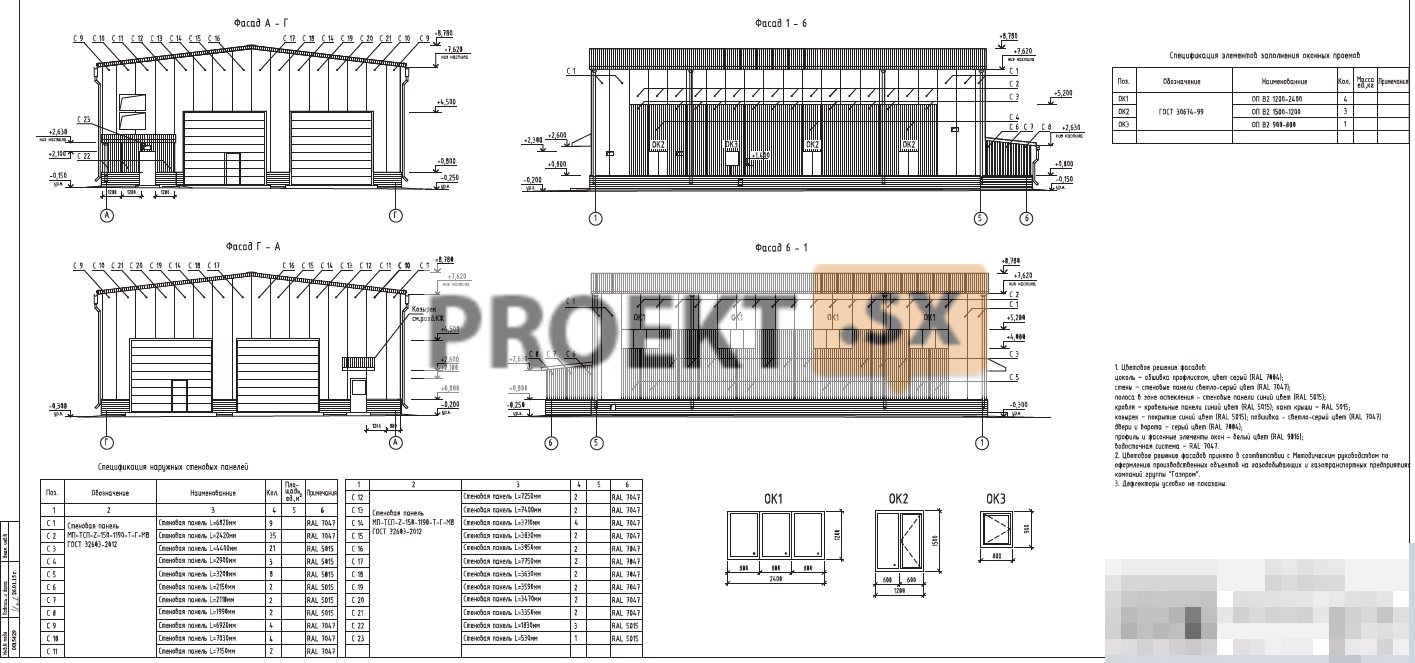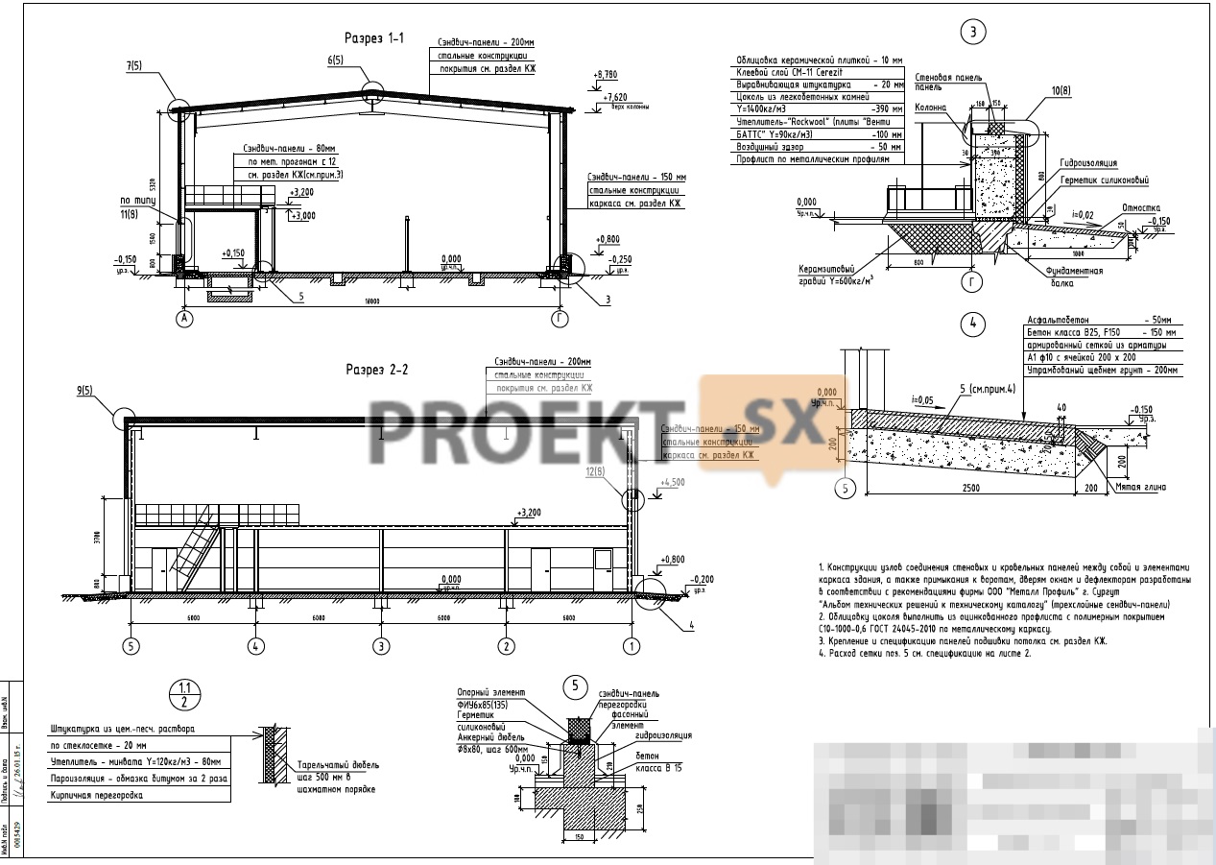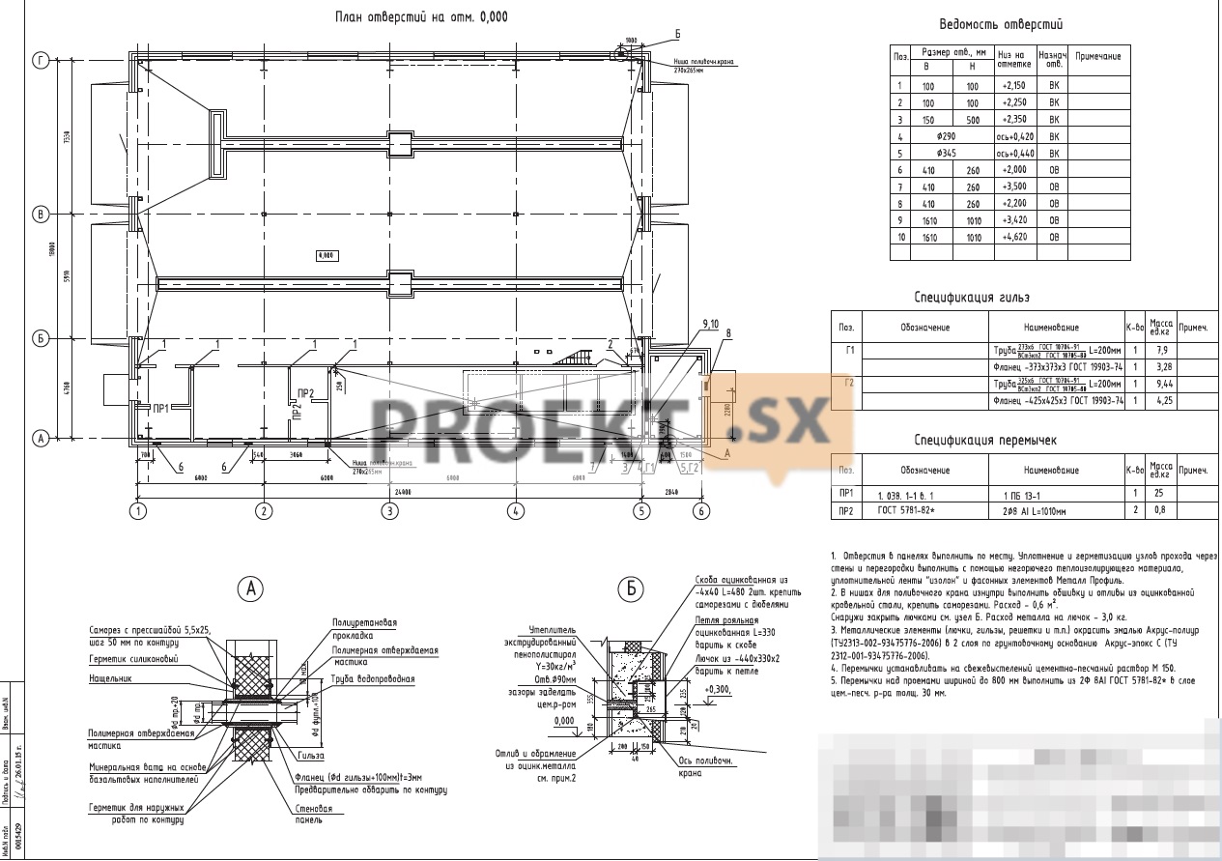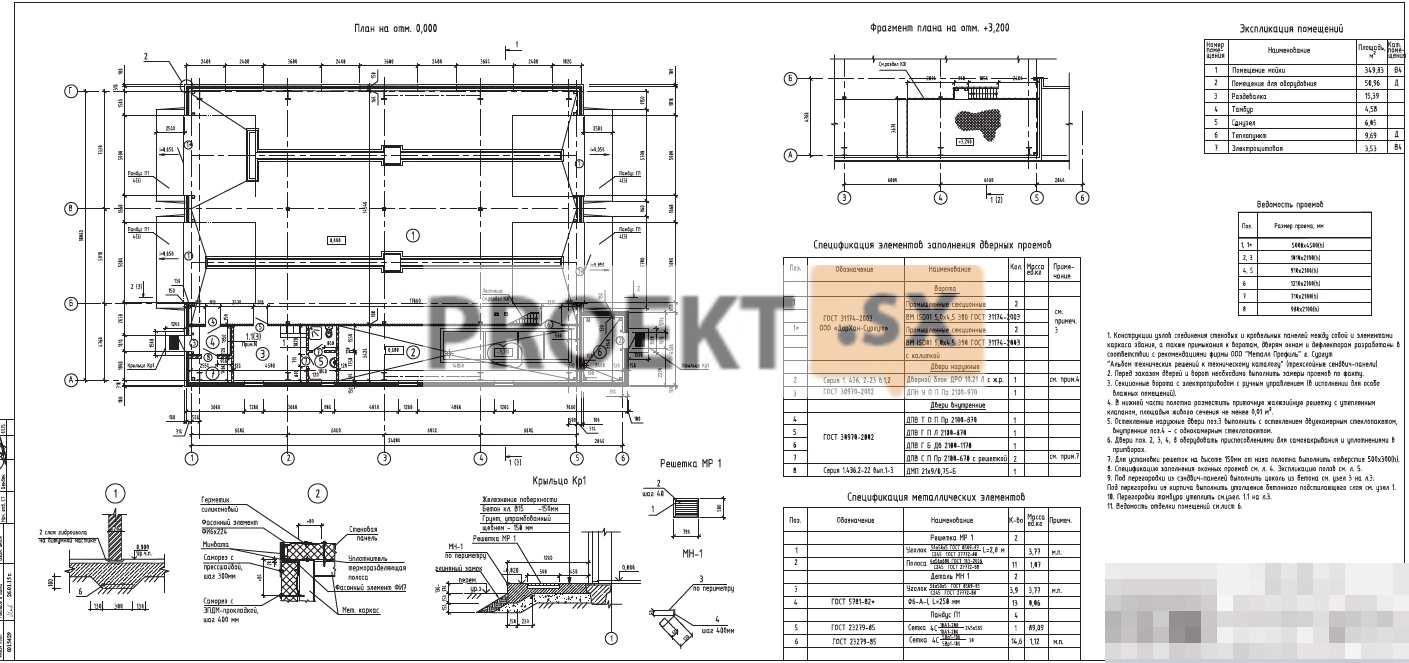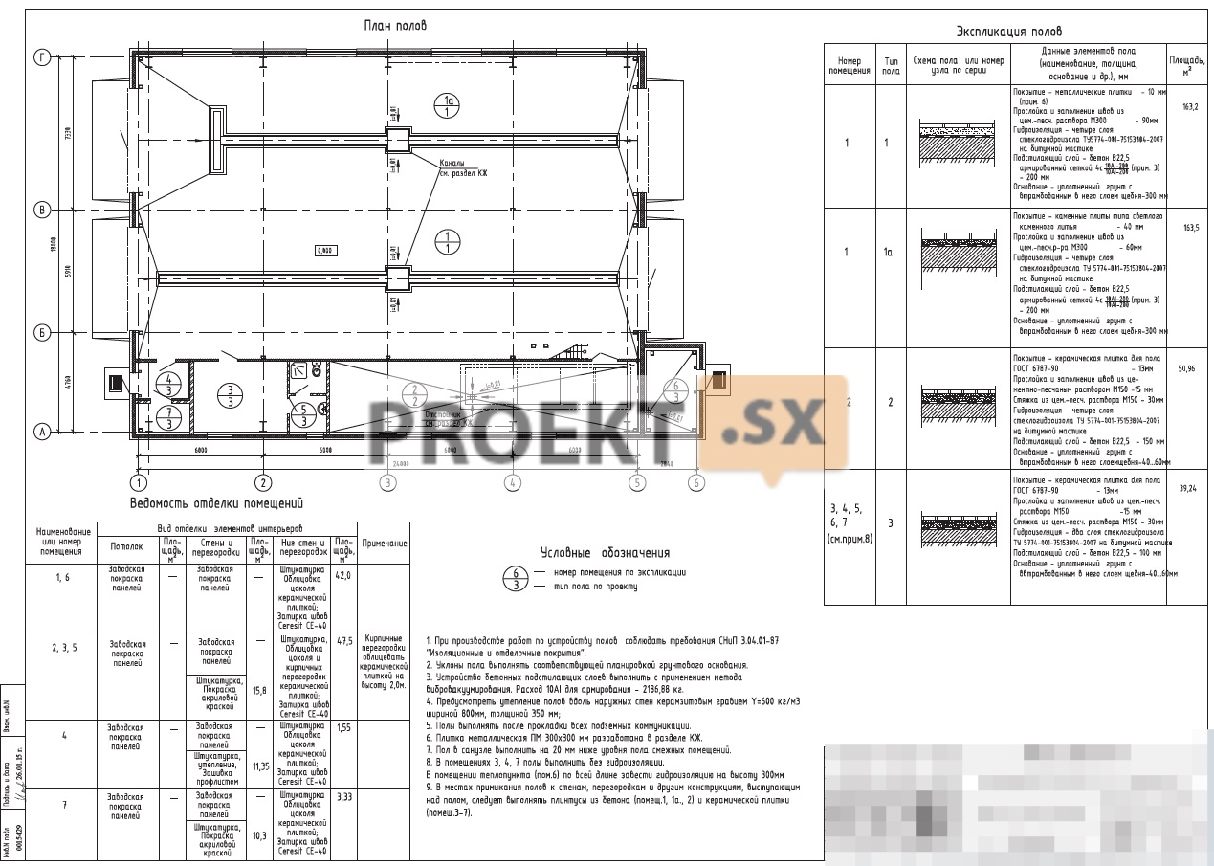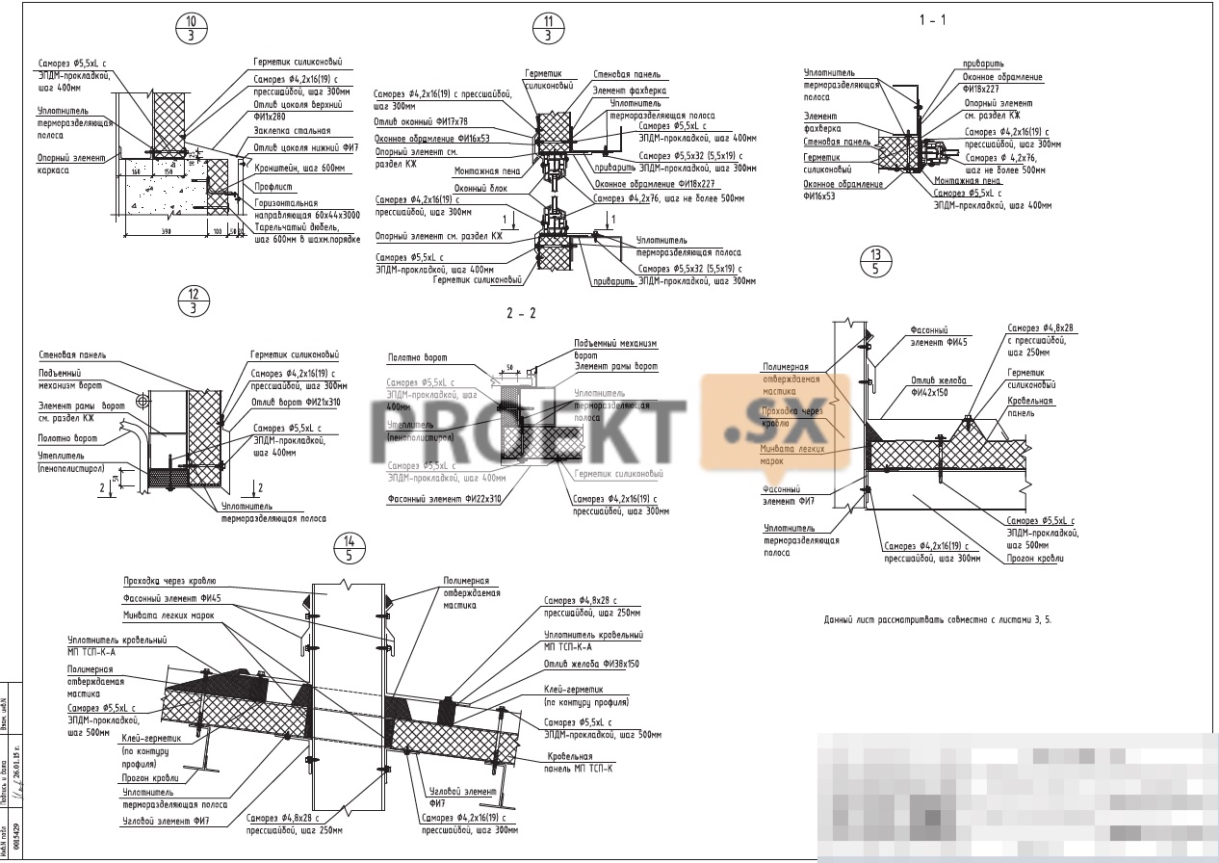Did not you find what you were looking for? Ask us! We have archives of 140 TB. We have all modern reuse projects and renovation projects for Soviet standard buildings. Write to us: info@proekt.sx
car wash project
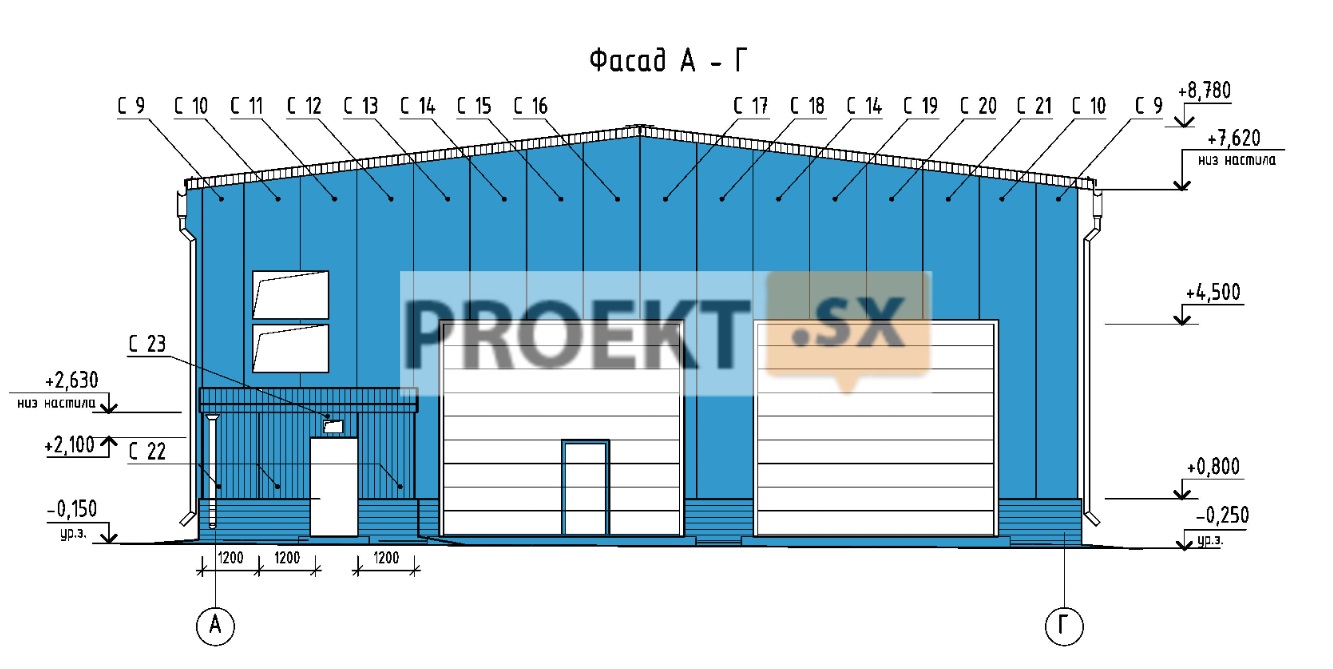
Characteristics of the truck wash building:
one-story frame building with dimensions in the axes 26,84x18,0m
the level of responsibility is normal;
building class - KS-2;
building category - D;
degree of fire resistance of the building - IV;
constructive fire hazard class of the building - CO;
functional fire hazard class of the building - F 5.1;
fire hazard class of building structures - KO;
estimated service life of the building - not less than 25 years;
building area - 528,0 m2;
total area - 449,7 m2;
construction volume - 3848,6 m3.
General information.
For the relative mark of 0,000, the level of the clean floor is taken. Around the building, make a blind area 1000 mm wide, with a slope of 2% from the walls of the building, of the following composition: coating - asphalt concrete 50 mm thick (GOST 9128-2009); base - tightly compacted crushed stone into the ground with a thickness of 100 mm. Perform horizontal waterproofing of the walls at the level of -0,030 using a 1:2 cement-sand mortar with a thickness of 30 mm. The plinth shall be made of lightweight concrete stones KSR-PR-PS-39-75-P50-1400 GOST 6133-99. External walls and roofing shall be made of Industrium® Metal Profile sandwich panels made of steel with Colorcoat HPS200 Ultra™ polymer coating, 200 µm thick, with insulation from U=110 kg/m3 minplate based on basalt fiber over a metal frame. Water drainage from the roof - external organized. Internal partitions should be made of Metal Profile sandwich panels and bricks KR-r-pu 250x120x65 / 1NF / 125 / 1,4 / 25 GOST 530-2012 on cement sand. M50 solution. Construction and installation work must be carried out in compliance with safety regulations and in accordance with the requirements of SNiP 12-03-2001 "Labor safety in construction". Working drawings provide for construction work in summer conditions. Construction work in winter conditions must be carried out in accordance with certain requirements of building codes and regulations for the performance and acceptance of construction and installation work (SP 70.13330.2012 "Bearing and enclosing structures"). The list of types of work for which it is necessary to draw up acts for hidden work in accordance with SP 48.13330.2012 "Organization of construction", RD-11-02-2006 "Requirements for the composition and procedure for maintaining executive documentation during construction, reconstruction, overhaul of capital construction projects and the requirements for certificates of survey of works, structures, sections of engineering and technical support networks": - arrangement of foundations; - installation of steel structures; masonry waterproofing; - reinforcement embedded in brick structures; - isolation of joints; - fastening of panels; - corrosion protection and waterproofing; - execution of structural elements of the floors before the installation of subsequent layers; - preparation for the blind area. Acceptance of completed work on the construction of brick structures must be carried out in accordance with the requirements of SP 70.13330.2012 "Bearing and enclosing structures" for finishing their surfaces. Working drawings of the AP brand are made in relation to the following conditions: climatic region - I D; the air temperature of the coldest five-day period is minus 43 ° C, the weight of the snow cover for region V is 3,2 kPa, the standard value of Wind pressure for region I is 0,23 kPa, the standard depth of seasonal soil freezing is 2,9 m, the seismicity of the site is 5 points.


