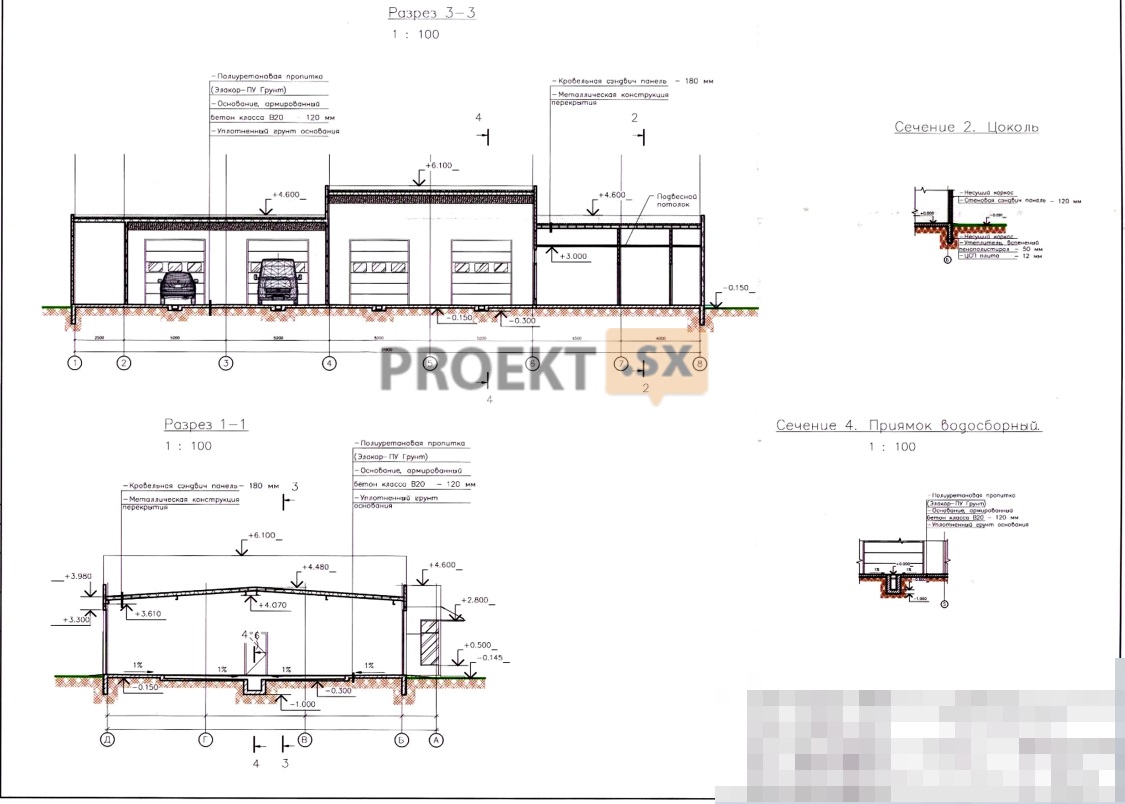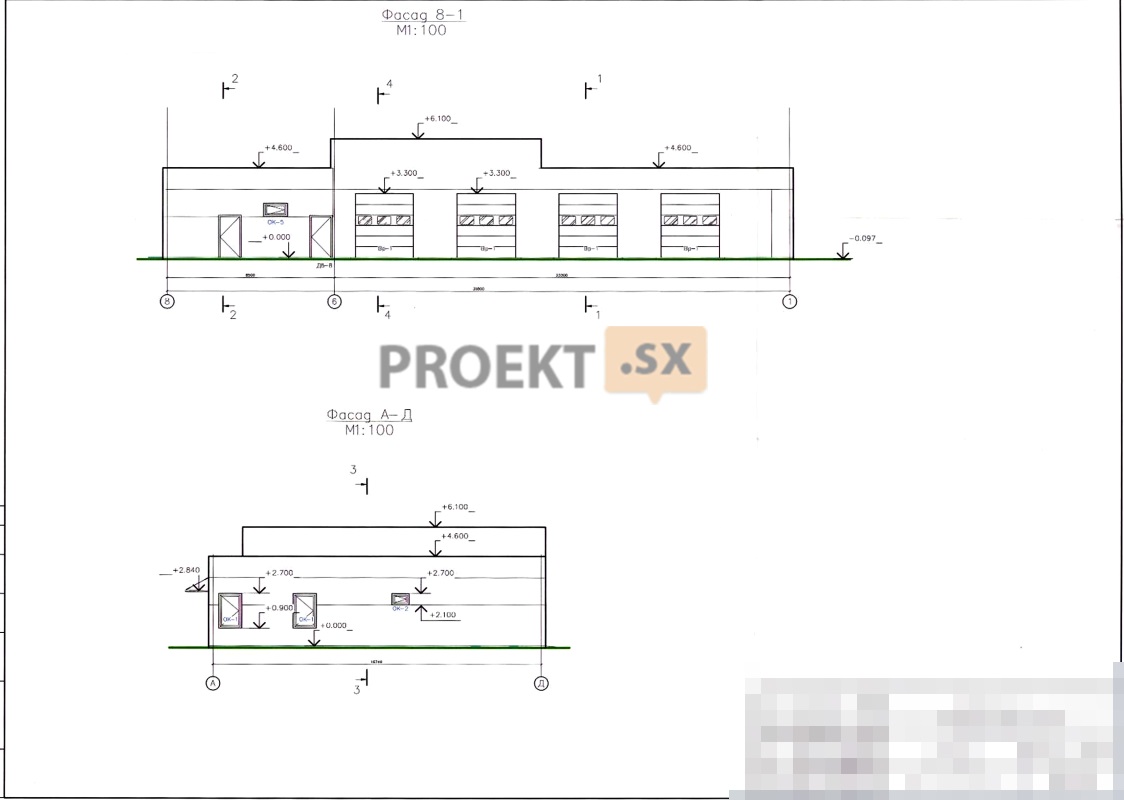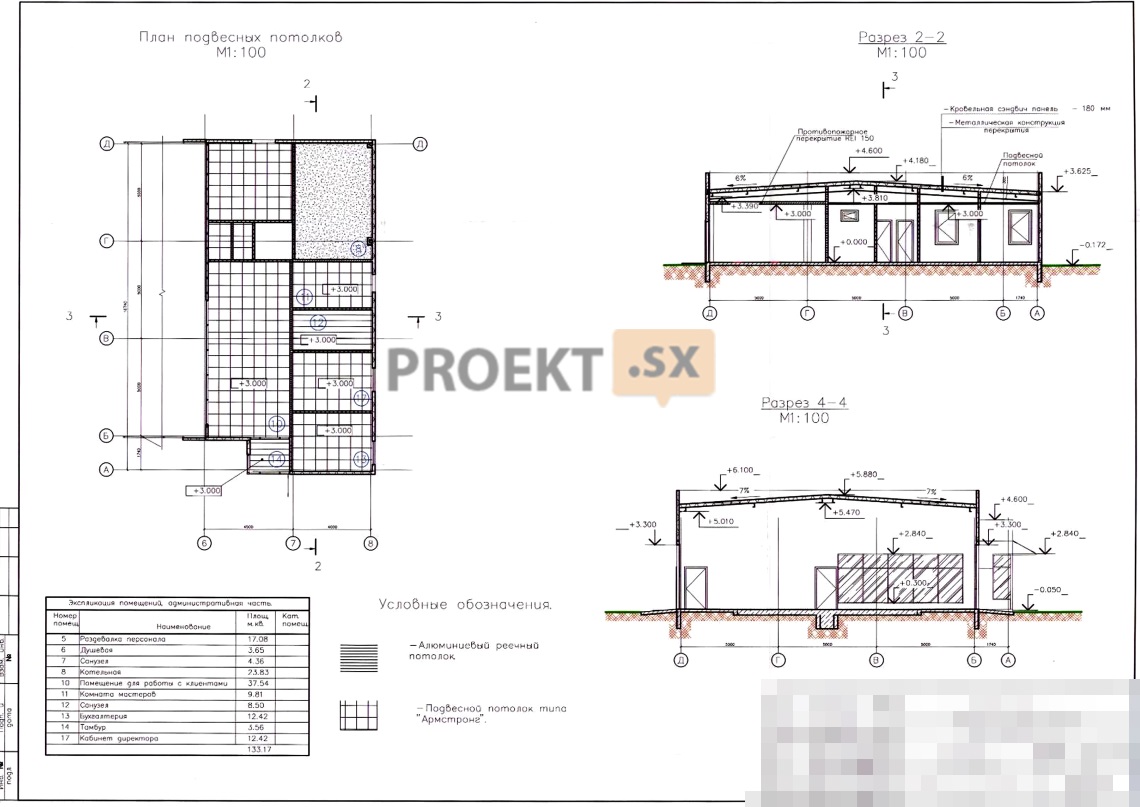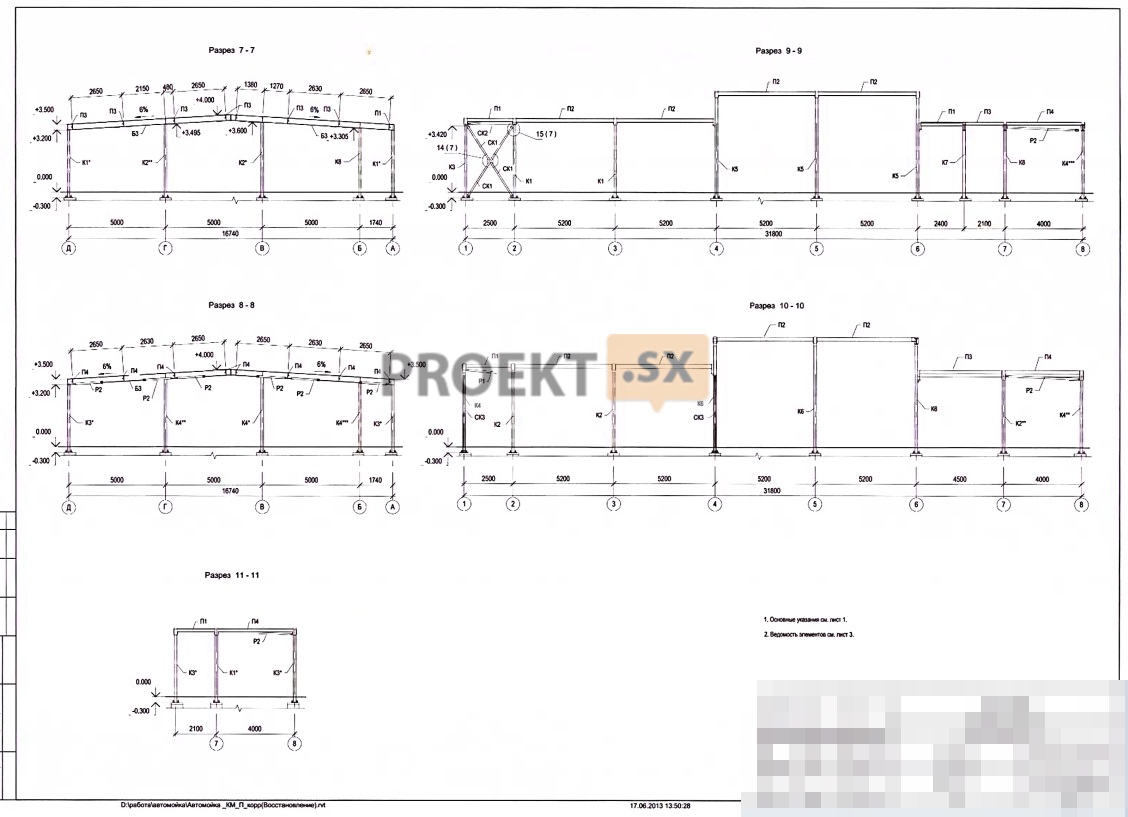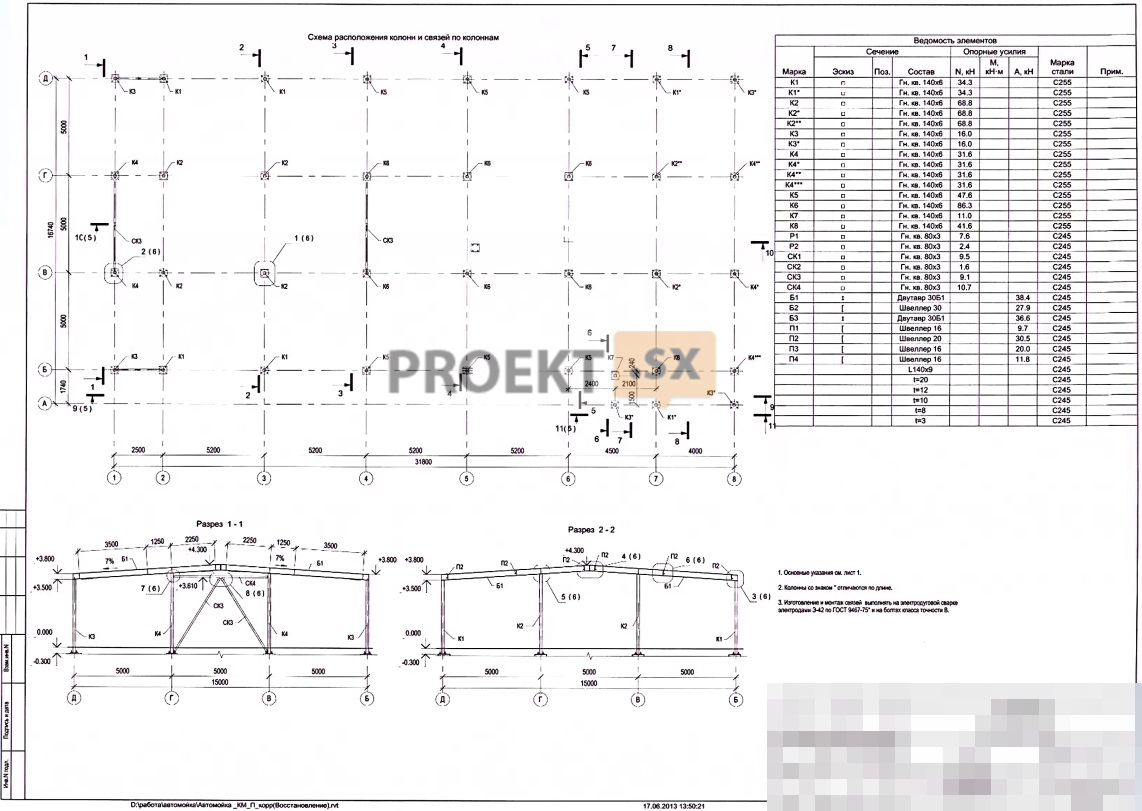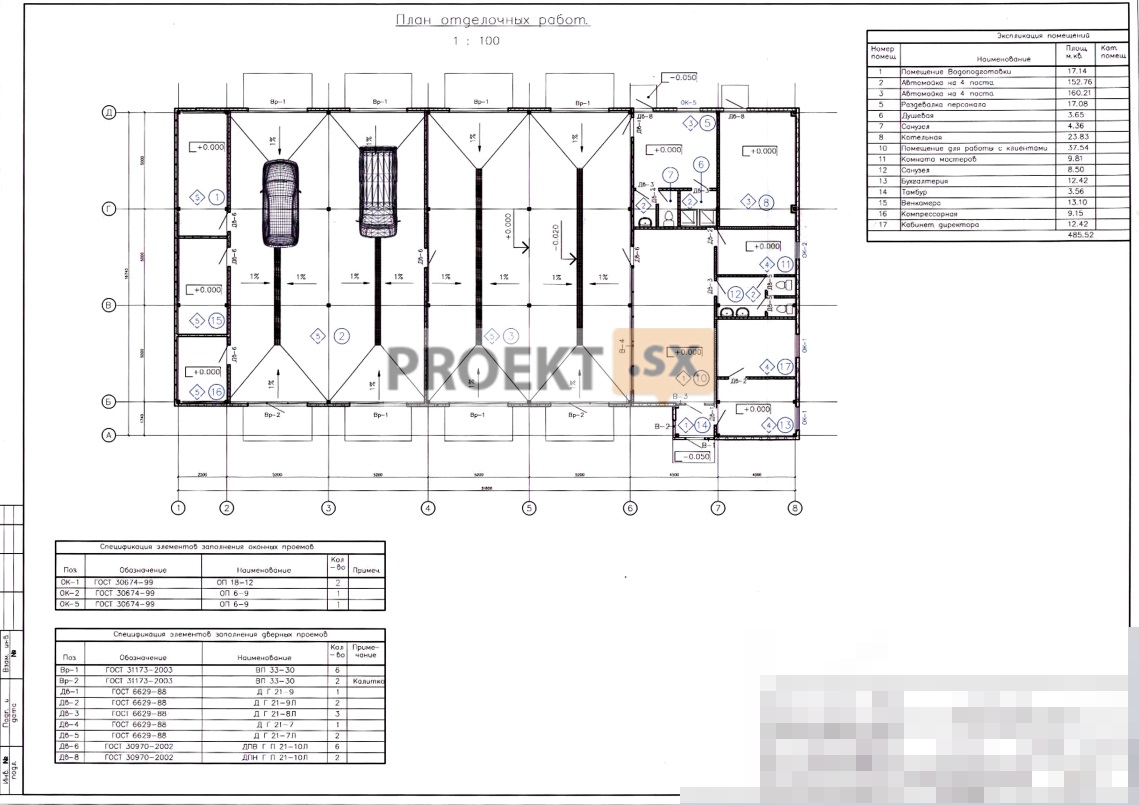Did not you find what you were looking for? Ask us! We have archives of 140 TB. We have all modern reuse projects and renovation projects for Soviet standard buildings. Write to us: info@proekt.sx
Car wash project for 8 posts

Technical and economic characteristics of the capital construction object
Building area, ha: 0,0508
Total area, m2: 485
Construction volume, m3: 2408,5
Area of allotted land, ha: 0,3939
Area of landscaped territory, ha: 0,1598
Area of asphalt concrete pavement of driveways and platforms, m2: 655,6
Area of paving pavement, m2: 69.7
Landscaping area, m2: 223.5
Length of side stone BR100.30.15, r.m. m.: 146.0
Length of side stone BR 100.20.8, rm. m.: 20.4
Architectural solutions
The technical solutions given in this section comply with the requirements of environmental, sanitary and hygienic, fire and other applicable codes and regulations. Car wash buildings for 8 posts - one-story, heated, multi-span, with dimensions in the axes of 31,8 x 16,7 m. The height of the bottom of the beams is 3,6 m and 5,0 m, respectively. For the conditional mark of 0.000, the mark of the finished floor was taken, which corresponds to the absolute mark of 147.80. In the middle spans there are 8 washing posts with a channel for collecting water to the treatment plant. In the outer spans there are auxiliary washing rooms, rooms for staff and visitors of the car wash complex. The outer walls of the car wash building are made of sandwich panels with a thickness of 120 mm. Internal partitions - type-setting sandwich panels according to the system of aluminum profiles, thicknesses. 100 mm. Facade glazing - metal-plastic structures with double-glazed windows. Floors in the production area are made of concrete. The floors in the administrative and amenity premises are linoleum with a heat and sound insulating layer. Ceilings - In the washing rooms, sandwich panels. Suspended in the administrative and bit rooms, such as "Armstrong". Interior decoration in the washing rooms is not provided, as the partitions are made of sandwich panels. Covering of the building - PVC-membrane on a heater of thicknesses. 200 mm. External and internal doors - metal-plastic. Gate - roller shutter with electric drive. The designed lighting ensures the illumination of workplaces required by the standards in accordance with the category of visual work. Sufficient illumination is facilitated by measures for industrial aesthetics and color decoration of the premises. The supporting structures of the ceiling are metal beams and purlins on bolted and welded joints. Carry out work to protect building structures in accordance with the specified working drawings and the requirements of SNiP 3.04.03-85 "Protection of building structures and structures from corrosion." Before installation, all metal products must be primed with a primer GF-021 (two layers) followed by painting.
Structural and space-planning solutions
Climatic region - II B. The building site belongs to the III snow region - the estimated snow load is 180 kg / m2; to the I wind region - wind pressure 23 kg/m2. Estimated outdoor temperature during the cold season - -28°C. The depth of seasonal freezing of the soil is 1.2 m. According to the technical report on engineering and geological surveys, the base of the foundation is soft-plastic loam with the following characteristics: bulk density y=2.04 t/m3; p index of fluidity E=0,55; angle of internal friction f=14°; adhesion c=31 kPa. During the survey period, groundwater was not opened. The degree of fire resistance of the building - IV. Responsibility level - P (normal). Reliability coefficient for the purpose 1.0. Functional fire hazard class - F 5.1. Constructive fire hazard class - C2. The car wash building for 8 posts is one-story, rectangular in plan with dimensions in the axes of 31.8x16.74 m. The height to the bottom of the beams is 3,3 m, 3,5 m and 4.9 m. The structural scheme of the building is frame, consisting of three-span frames of different levels. The spatial rigidity and stability of the building is provided by a system of horizontal and vertical connections. For the relative mark of 0,000, the mark of the finished floor of the car wash building was taken, which corresponds to the absolute mark of 162,20. Column foundations and foundation beams - monolithic reinforced concrete from concrete B20 F200 W6. Fittings A500s according to GOST R 52544-2006. The pitch of the columns is 5,2 m, 5,0 m. 4,5 m and 4,0 m. Columns from profiles of steel bent closed welded square sections in accordance with GOST 30245-2003. Coating beams from hot-rolled steel I-beams according to STO AS ChM 20-93. Runs from hot-rolled steel channels according to GOST 8240-97. Horizontal and vertical connections made of bent closed welded steel profiles of square section according to GOST 30245-2003. The supporting structures of the frame are made of steel grades C245 and C255 according to GOST 27772-88.



