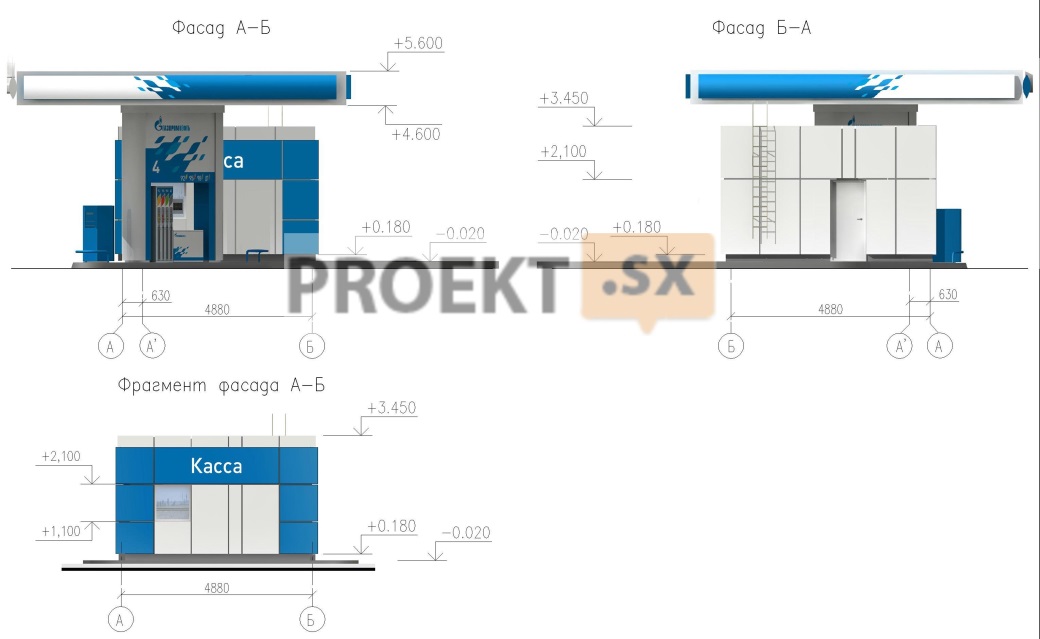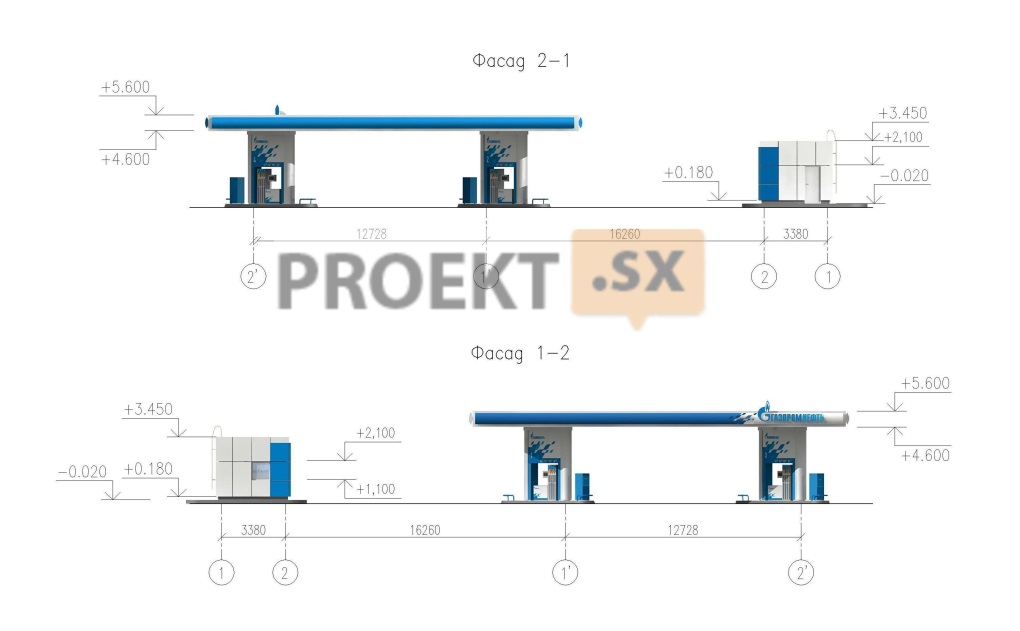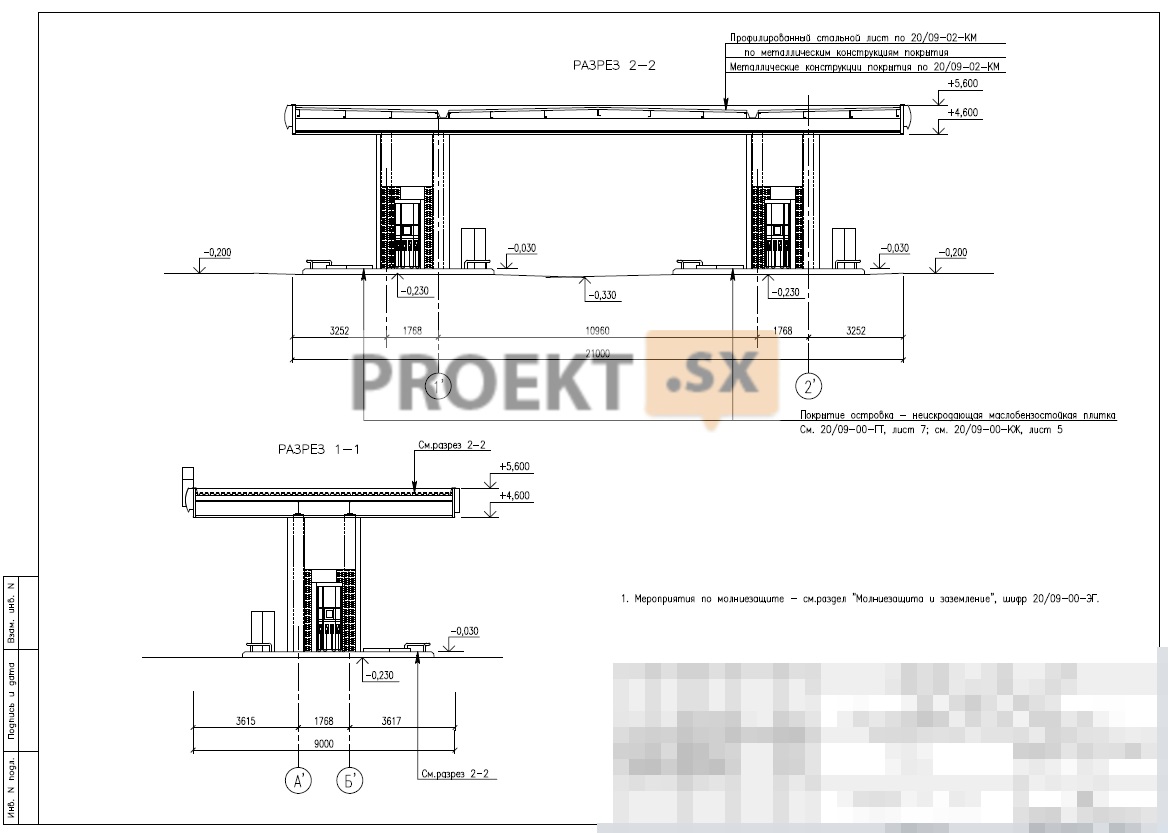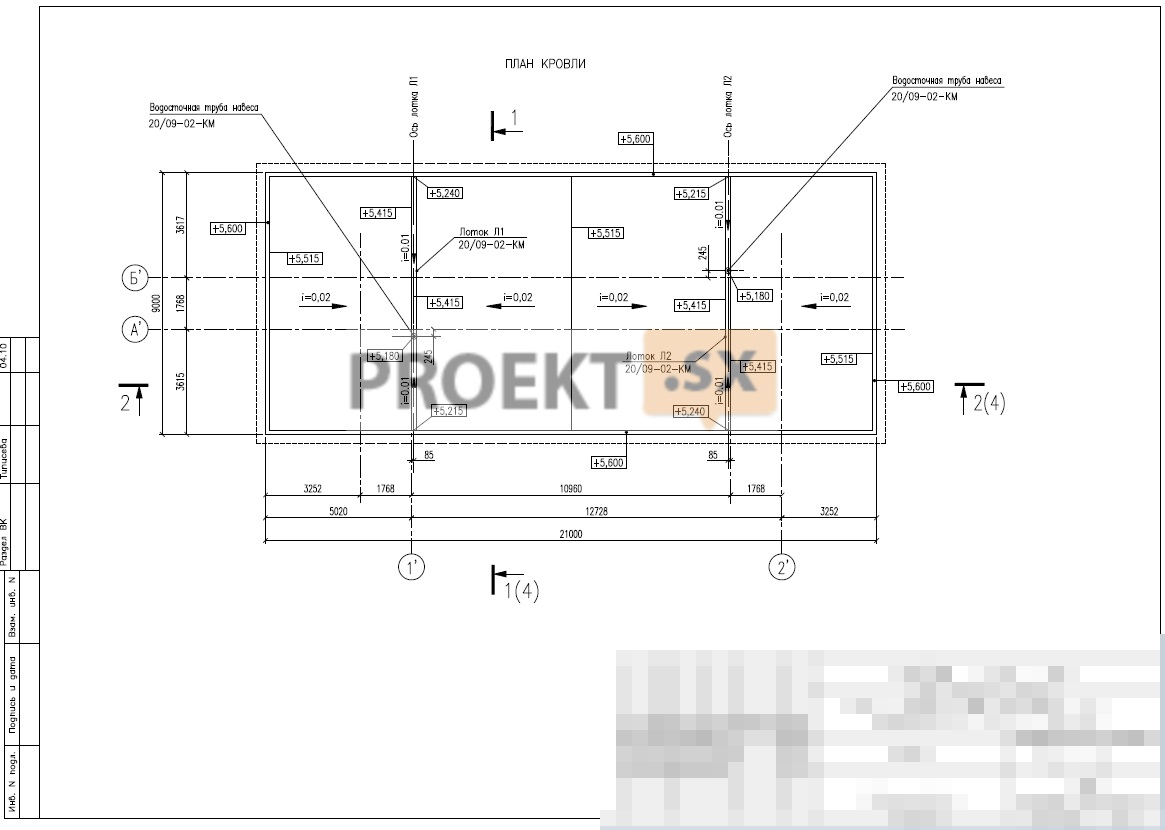Did not you find what you were looking for? Ask us! We have archives of 140 TB. We have all modern reuse projects and renovation projects for Soviet standard buildings. Write to us: info@proekt.sx
Gas station project

Plot area within land use boundaries, ha: 0,2166
Building area of the filling station building, m2: 20,1
Canopy building area: 189,0
Total area of the filling station building, m2: 16,0
Construction volume of the filling station building, m3: 63,5
Estimated cost at the 2001 base price level (without VAT)
Total, thousand rubles: 7
Construction and installation works, thousand rubles: 4
Equipment, thousand rubles: 1
Other expenses, thousand rubles: 1
including R&D, thousand rubles: 486,07
refundable amounts, thousand rubles: 18,00
Estimated cost at current price level June 2010 (VAT included)
Total, thousand rubles: 46
Construction and installation works, thousand rubles: 35
Equipment, thousand rubles: 5
Other expenses, thousand rubles: 6
including design and survey work, thousand rubles: 1
VAT, thousand rubles: 7
refundable amounts, thousand rubles: 134,08
Architectural and space-planning solutions
The designed block-type filling station is designed to refuel vehicles with gasoline and diesel fuel and is designed for 250 fillings per day. As part of the filling station (gas station), the following was designed: the building of the gas station (service block) with plan dimensions of 5,3 3,8 m (h = 3,45 m), two fuel dispensers under a canopy with plan dimensions of 21,0 9,0, 5,8 m (h = 50 m), underground fuel tanks from two tanks with a capacity of 3 m15, an AC site with a drain well and an emergency tank with a capacity of 3 mXNUMX, industrial storm water treatment facilities, advertising and information support devices. The gas station building provides for the following accommodation: a service room, a restroom, an electrical switchboard and a water meter unit. It is planned to serve visitors through the settlement window, without entering the gas station building. The outer cladding of the walls and frieze of the gas station building is non-combustible metal (aluminum) facade panels with a polymer coating. Roofing - rolled, with an internal drain and electrically heated funnels. The external finishing of the canopy provides for: facing the columns with non-combustible metal (aluminum) facade panels with a polymer coating. The roof is made of profiled sheet, with a drain through funnels through electrically heated drainpipes. In accordance with the color standard of the company, a decorative frieze is provided on the parapet of the canopy and luminous advertising and informational wall and free-standing signs. The design documentation provides for unhindered access for disabled people to the settlement window of the gas station building.
Structural and space-planning solutions
The building of the service block is designed according to the frame structural scheme. External walls - hinged, from three-layer "sandwich" panels 150 mm thick on a steel frame. Partitions - made of plasterboard sheets on a steel frame filled with mineral wool boards. Covering - "sandwich" - panels with a thickness of 200 mm along the covering beams in the service block building, canopy - profiled sheet H75-750-0,8. The columns are metal. The main column spacing in the building is 3,38 x 4,88 m, the column cross section is a square pipe 120 x 6 (half-timbered racks 80 x 5), the column spacing under a canopy is 9 x 2,5 m, the column cross section is a square pipe 250 x 6 mm. All pipes are made in accordance with GOST 30245-2003. Steel beams of the service block from I-beams 16B1 according to STO ASCHM 20-93 and channel 10P, 16P according to GOST 8240-97. The canopy is made of metal beams, I-beam section 45Sh1 according to STO ASChM 20-93. Roofing - roll on sandwich panels. The spatial rigidity and stability of the building is ensured by the rigid connection of the columns with the foundation slab, and the hard disk of the cover. The spatial rigidity and stability of the canopy is ensured by the rigid coupling of the columns in two directions and the hard disk of the cover. The foundations in the building of the service block are a 150 mm thick monolithic reinforced concrete slab with 660 mm high ribs, the foundations for the canopy columns are 400 mm thick slab reinforced concrete slabs. The thickness of the plate for the tanks is 400 mm. Concrete B20, W6, F100. Under the foundation of the service block, a sand cushion 600 mm thick is provided, under the tank plate - 300 mm. The relative elevation of 0.000 corresponds to the absolute elevation of +24.60 m. In accordance with the report on engineering and geological surveys, the base of the sand cushion is medium-density silty sands with e=0,75, φ=260, E=110kg/cm2 and gray sandy loam with φ =250, E=110kg/cm2. Estimated soil resistance - not less than R = 2,04 kg/cm2. The maximum pressure under the base of the foundation is p = 0,58 kg/cm2. The maximum groundwater level is at absolute levels +23,85...+23,55. Soils and groundwater are non-aggressive to concrete of normal permeability. In order to protect the concrete of underground structures, the concrete grade for water resistance is W6. The expected average settlement of the building is less than 0,5 cm.






