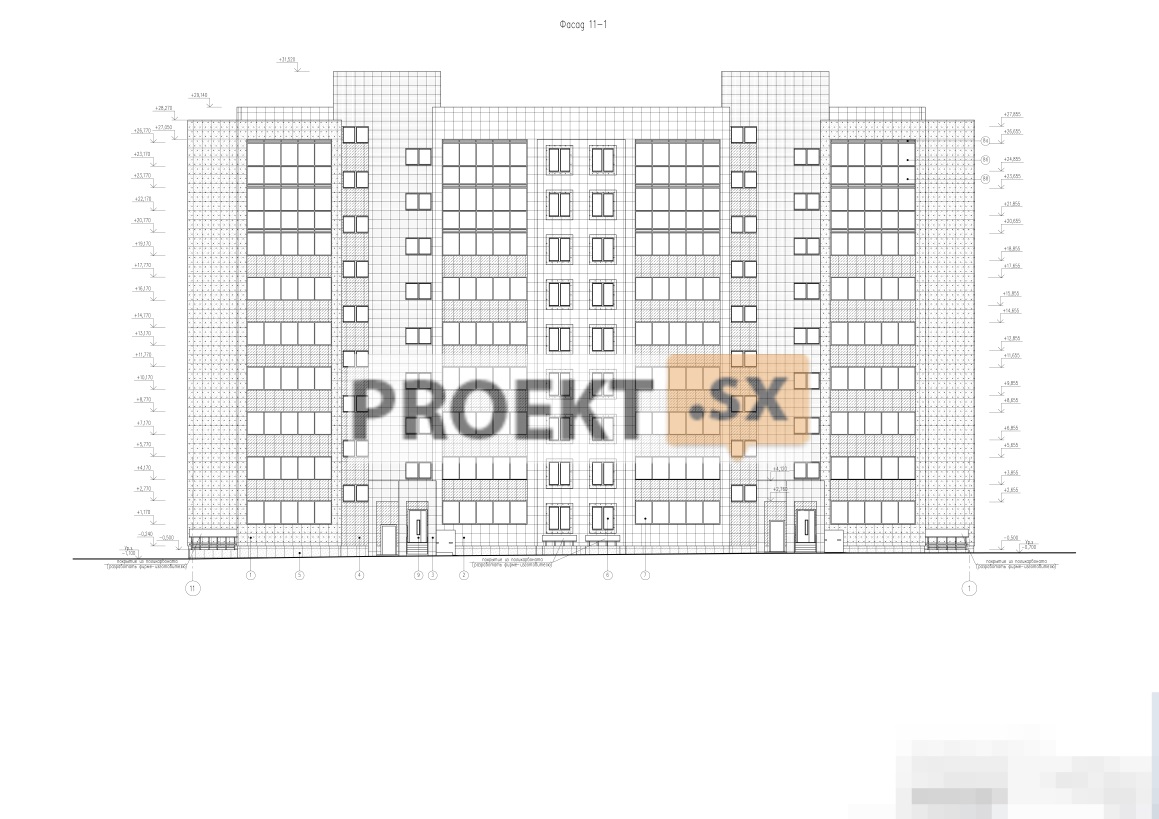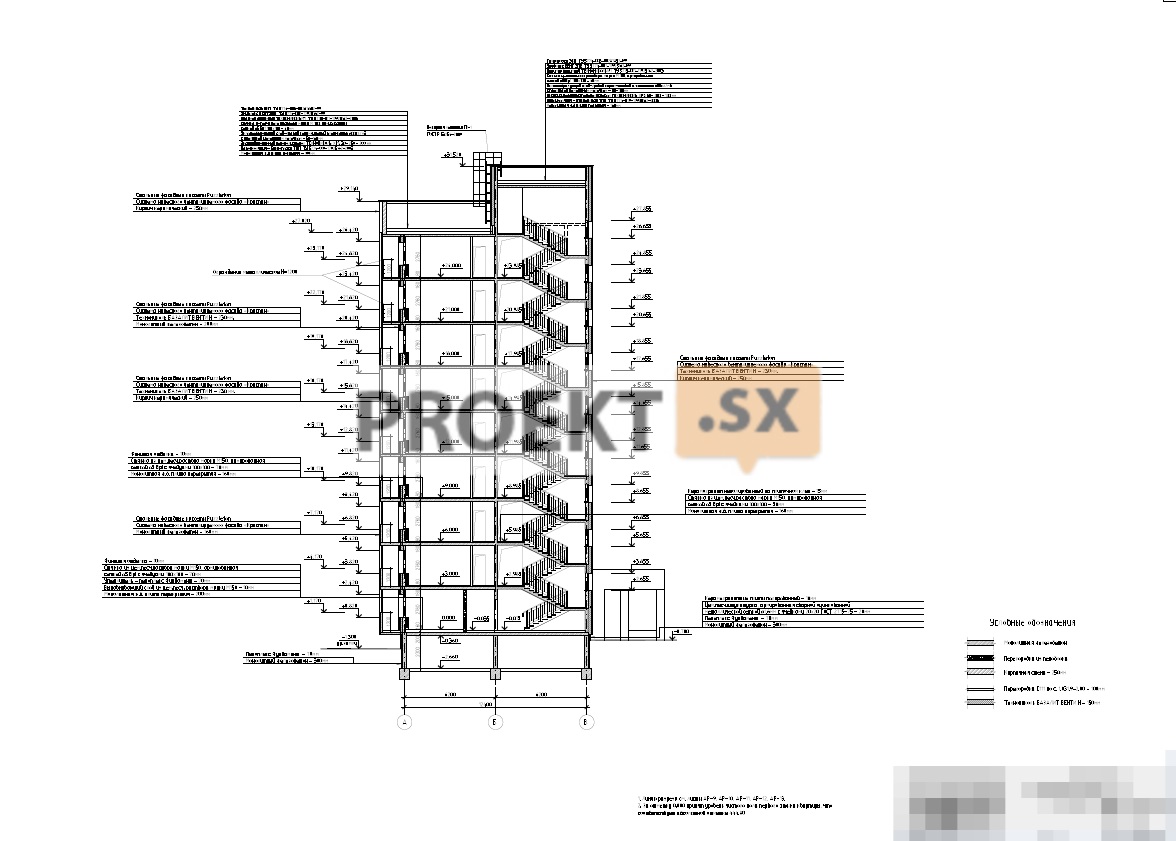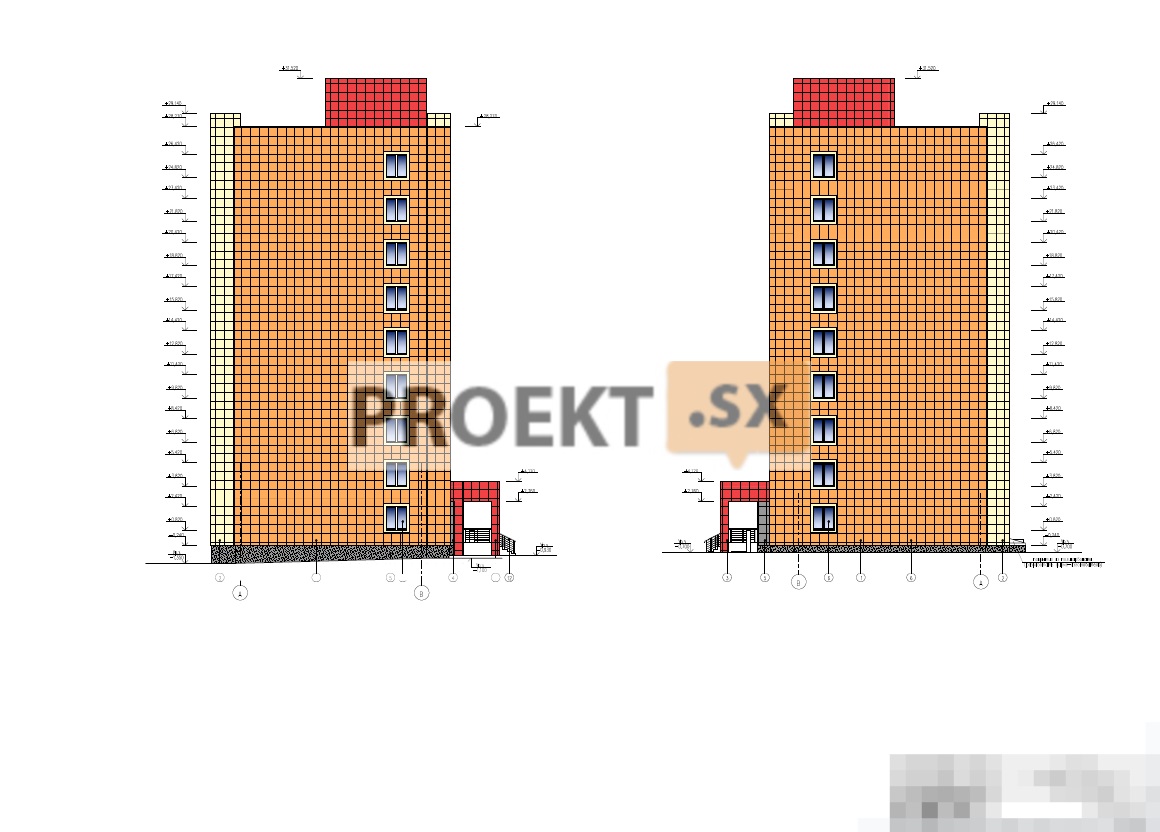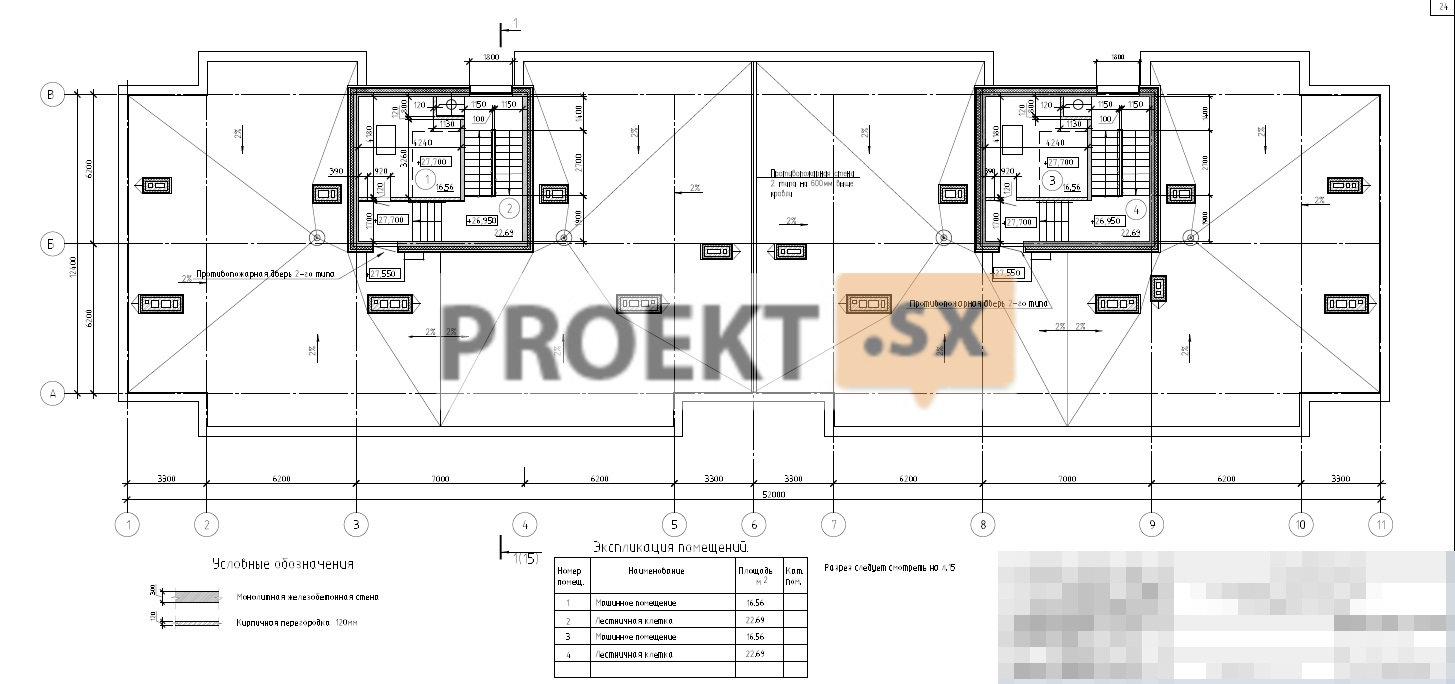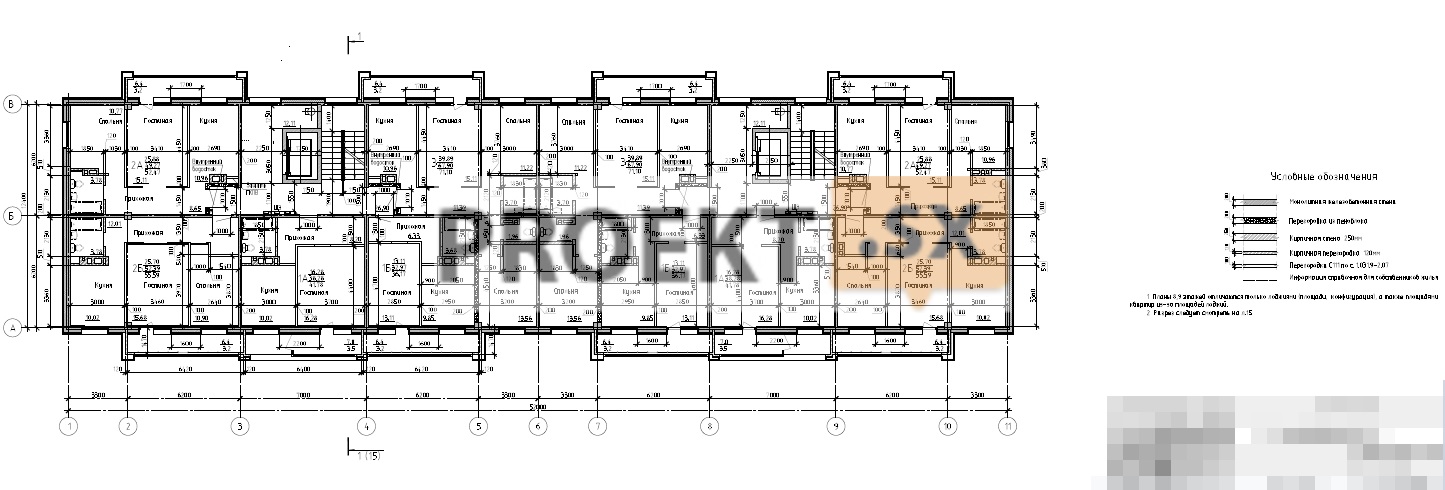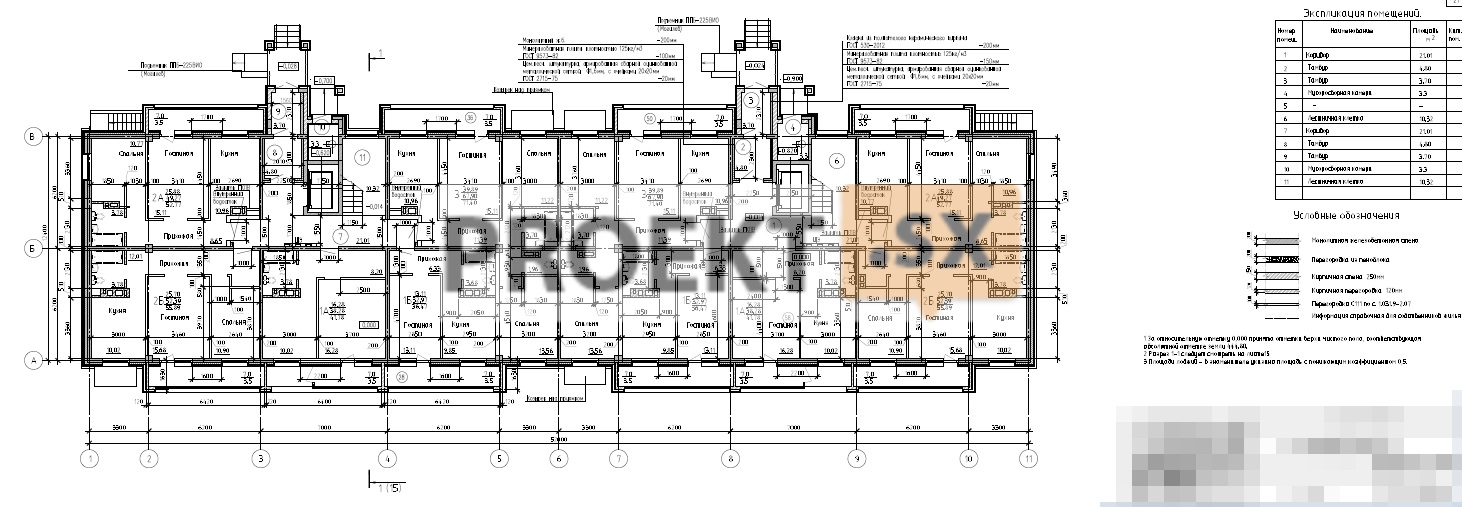Did not you find what you were looking for? Ask us! We have archives of 140 TB. We have all modern reuse projects and renovation projects for Soviet standard buildings. Write to us: info@proekt.sx
Residential building project 9 floors
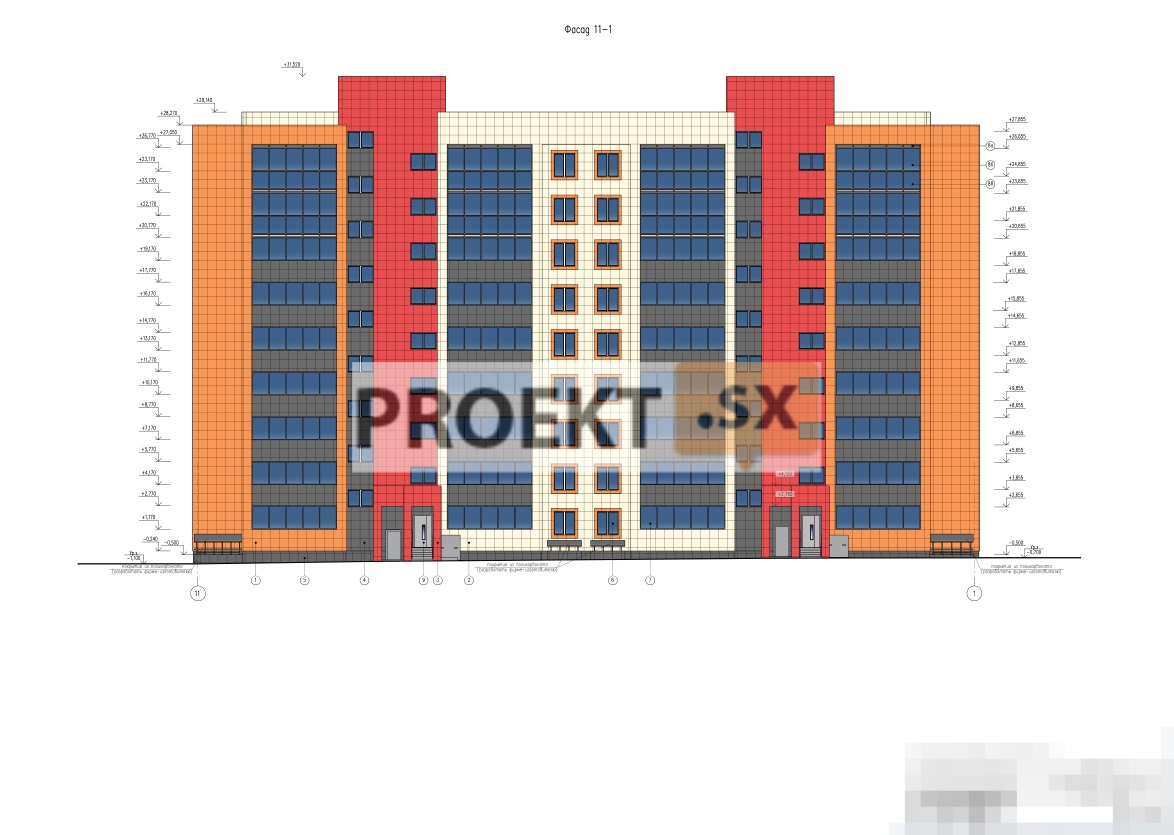
Technical and economic indicators
The area of the allocated plot is 3184,0 m2
The area of landscaped territory is 4030,0 m2
Including outside the boundaries of the allotment 846,0 m2
Building area with porches 843,93 m2
Hard surface area 1551,44 m2
Including outside the boundaries of the allotment 406,91 m2
PGS coverage area 377,05 m2
Landscaping area of the landscaped area 1257,58 m2
Including outside the boundaries of the allotment 439,09 m2
Floors - 9-storey
Number of floors - 10 pcs.
Including residential - 9 pcs.
The built-up area of the building is 843,93 sq.m.
Construction volume total - 23 cubic meters
including:
- construction volume below 0,000 - 1 cubic meters
- construction volume above 0,000 - 21 cubic meters
Number of apartments - 90 pcs.,
including:
- one-room apartments - 36 pcs.;
- two-room apartments - 36 pcs.;
- three-room apartments - 18 pcs.
Living area - 2 sq.m.
The area of apartments (without summer premises) is 4 sq.m.
The total area of apartments (with summer rooms) is 4 sq.m.
Residential building area - 5 sq.m,
Architectural solutions.
Space-planning solutions were developed in accordance with the requirements of SP 54.13330.2011 “Residential multi-apartment buildings”, SP 1.12130.2009 “Fire protection systems. Evacuation routes and exits. The volumetric and spatial solution of the building is a 9-storey two-access block section. The block section is a rectangular building with dimensions in the axes of 52,0 m x 12,4 m. The number of floors is 10. The height of a typical floor is 3,0 m. at el. 3,12 - 0,000 m. The height to the bottom of the basement floor is variable: in axes 2.76/8 - 10 m, in the rest - 3,04 m. 1,90 apartments are designed in the residential building: three-room - 90, two-room - 18 pcs., one-room - 36 pcs. The areas of apartments are designed in accordance with the norms for residential buildings in accordance with the requirements of SP 36 "Residential multi-apartment buildings", SanPiN 54.13330.2011-2.1.2.2645 "Sanitary and epidemiological requirements for living conditions in residential buildings and premises". Each apartment has a balcony. All living rooms and kitchens have natural light through openings in the outer wall. Insolation of apartments is carried out in accordance with the requirements of SanPiN 10/2.2.1. One room in each one-two-room apartment and two rooms in a three-room apartment, the insolation time is at least two hours.
Constructive decisions.
The design mark of the finished floor of the first floor of the building, corresponding to the absolute mark of 0,000 m, was taken as a conditional mark of 444,80. The foundations of the building are piled with a tape grillage. Solid reinforced concrete piles of square section grades S-110-35-8u-V30-F150-W6, S-120-35-8u-V30-F150-W6 according to series 1.011.1-10 issue. 1. Longitudinal reinforcement of piles from rebar Ø16 A400S according to GOST 5781-82 grade 25G2S; transverse reinforcement - wire Ø5 V500C according to GOST R 52544-2006 with a step of 100 mm for a length of 3 m from the end of the pile head, the rest of the transverse reinforcement is taken according to series 1.011.1-10. Monolithic reinforced concrete tape grillage 700 mm high (concrete B25 F150 W6 according to GOST 7473-2010, class A240 reinforcement according to GOST 5781-82 grade St3kp, class A400 according to GOST 5781-82 grade 25G2S). The walls of the underground part are load-bearing, made of monolithic reinforced concrete 300 mm thick; concrete grade B25, F75, W6; longitudinal and transverse reinforcement class A400 according to GOST 5781-82 grade 25G2S. The walls were reinforced with flat vertical welded frames with a pitch of 300 mm, combined into a single spatial system using horizontal individual rods, U- and L-shaped corner rods, with a height pitch of 300 mm. In the walls in the places of openings, as well as in narrow piers, horizontal reinforcement is made using closed clamps. The step of the clamps in height is made according to the calculation, but not more than 300 mm. The walls of the above-ground part are load-bearing, made of monolithic reinforced concrete with a thickness of 200 mm; concrete grade B25 F75 W4; longitudinal and transverse reinforcement class A400 according to GOST 5781-82 grade 25G2S. The reinforcement of the walls is made by flat vertical welded frames with a pitch of 300 mm, combined into a single spatial system using horizontal individual rods, U-shaped and L-shaped corner rods, with a height pitch of 300 mm. In the walls in the places of openings, as well as in narrow piers, horizontal reinforcement is made using closed clamps. The step of the clamps in height is made according to the calculation, but not more than 300 mm. For the butt joint of the longitudinal reinforcement of the walls at the intersections and bracing of the openings, arc welding is provided with overlays from rods of the S21-Rn type according to GOST 14098-2014 in accordance with the instructions of RTM 393-94. Columns - with a section of 400 × 400 mm, made of monolithic reinforced concrete: concrete B25 F75 W4 according to GOST 7473-2010 (concrete of the columns of the underground part - B25 F75 W6 according to GOST 7473-2010); fittings of class A400 according to GOST 5781-82 brand 25G2S, class A240 according to GOST 5781-82 brand St3kp. Crossbars - with a section of 400 × 600 (h) mm, made of monolithic reinforced concrete, reinforced with welded frames and individual rods, combined into spatial frames using clamps and studs: concrete B25 F75 W4 according to GOST 7473-2010; fittings of class A400 according to GOST 5781-82 brand 25G2S, class A240 according to GOST 5781-82 brand St3kp. Ceilings - monolithic reinforced concrete, ceiling thickness above the basement - 200 mm, above the overlying floors - 160 mm, based on monolithic reinforced concrete walls and crossbars on 4 sides in a continuous pattern. Ceilings are made of B25 F75 W4 concrete according to GOST 7473-2010, reinforced with individual rods, working reinforcement class A400 according to GOST 5781-82 grade 25G2S. The design position is ensured by the installation of clamps (reinforcing class A240 according to GOST 5781-82 grade St3kp). Additional reinforcement is provided at the locations of the holes. Monolithic reinforced concrete balconies, δ=160 mm, are combined to work with a hard disk floor according to a continuous cantilever scheme.



