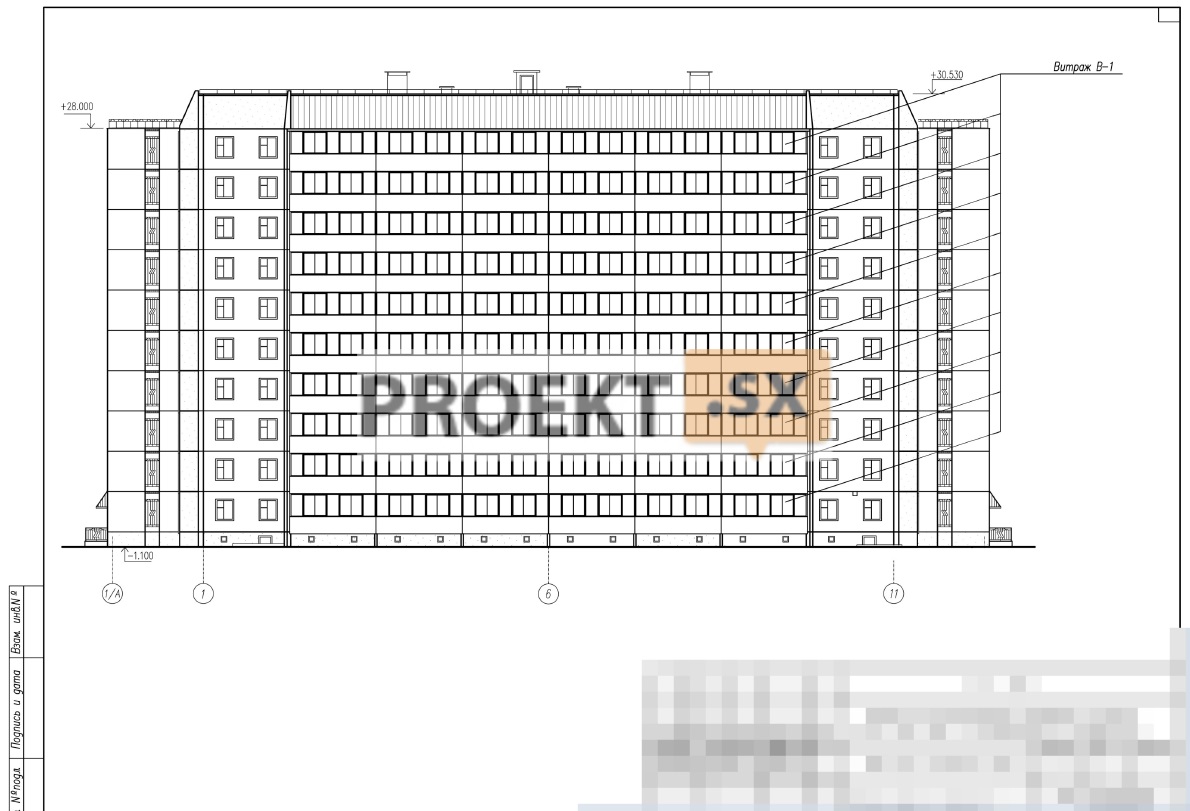Did not you find what you were looking for? Ask us! We have archives of 140 TB. We have all modern reuse projects and renovation projects for Soviet standard buildings. Write to us: info@proekt.sx
Residential building project 10 floors

Technical and economic indicators
Building area m2 908,25
Residential building area m2 8
The total area of the warm attic m2 706,80
Apartment area m2 5
Total area of apartments m2 5
Construction volume, incl. m3 28
building volume above el. 0,000 m3 27
building volume below el. 0,000 m3 1
Number of apartments 139
including: 1-room pcs. 119
2-room pcs. 20
Estimated water consumption (total) m3/day. 71,70
Annual consumption of cold water m3/year 16
Annual consumption of hot water m3/year 9592,20
Estimated consumption of wastewater from the building m3/day. 65,70
Annual wastewater consumption m3/year 23980,50
Annual heat consumption without perspective MJ / (Gcal / year): 6423263 / 1 530,62
Reference fuel consumption, tce 267,9
Annual electricity consumption: thousand kWh 723,8
Construction time months 7,5
Space-planning solutions.
According to the design assignment, a residential building for small families with 139 apartments was designed in panel design based on the 83 series, ten-story, with a technical underground and a warm attic, with three evacuation stairs and a passenger elevator Q = 1000 kg, with a garbage chute with sanitary cleaning and an organized internal drain. The level of the top of the floor slab of the first floor was taken as 0,000, which corresponds to the absolute mark of 48,20. The dimensions of the house in the plan in the axes are 48,00 m × 15,00 m, the height of the floor is 2,800 m. There are 139 apartments in the residential building, 13 apartments on the floor on the first floor, floor corridors connected by three evacuation stairs. According to SNiP 14-31.01, all apartments - with a standard set of premises and areas of living quarters (rooms) in a one-room apartment - at least 2003 m14, common living quarters in apartments with two or more rooms - at least 2 m16, bedrooms - at least 2 m10, kitchens - at least 2 m8 (according to the area of apartments, excluding summer premises in the form of loggias) - type "B". All apartments are designed with natural and artificial lighting and all types of engineering services, with separate rooms, bathrooms, kitchens, summer rooms in the form of loggias, some with storage rooms. On the first floor, additionally designed: an electrical panel room, a room for cleaning equipment, an elevator control room with a bathroom; in the technical underground: individual heating point and water metering unit; elevator engine room on the 2th floor. Coefficient of natural illumination for a residential building: normalized KEO = en = 10 ° 0,5 = 0,8, normalized tolerance ± 0,40%, en. add. - 10 - 0.36; settlement: er.cf. = 0.44 > en = 0,412, which is within en.dop. = 0,40; er.av. = 0,44 > en = 0.422, the same within en add = 0.40 0. In all apartments, the fences of the loggias are made of individual hinged reinforced concrete slabs, 44 mm thick. Garbage chutes are designed in accordance with TU 60-4859-010-05763777 and "garbage disposal and fire extinguishing system type SM" MO-98, JSC "Prana", Moscow, trunks of garbage chutes - from asbestos-cement pipes, with mechanical cleaning, washing and disinfection of the trunk , with the placement of this installation on the floor of a warm attic. To protect the trunk of the garbage chute from destruction during cleaning, the trunk is lined with blocks from the cellular aerated concrete of SilBet LLC from the outside. The partitions are made of: Andesite-basalt blocks KSR-PR-PS-100.00.00.000-39-R100-50 GOST 1550-6133, 99 mm thick.








