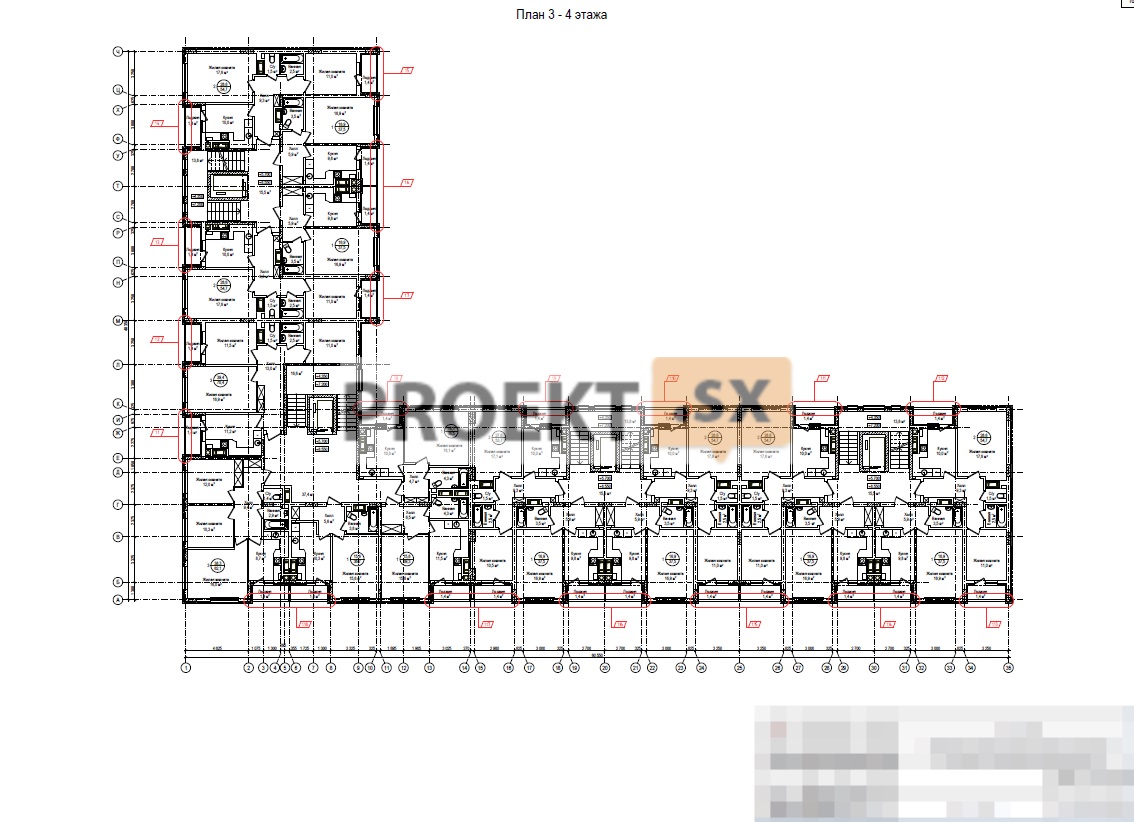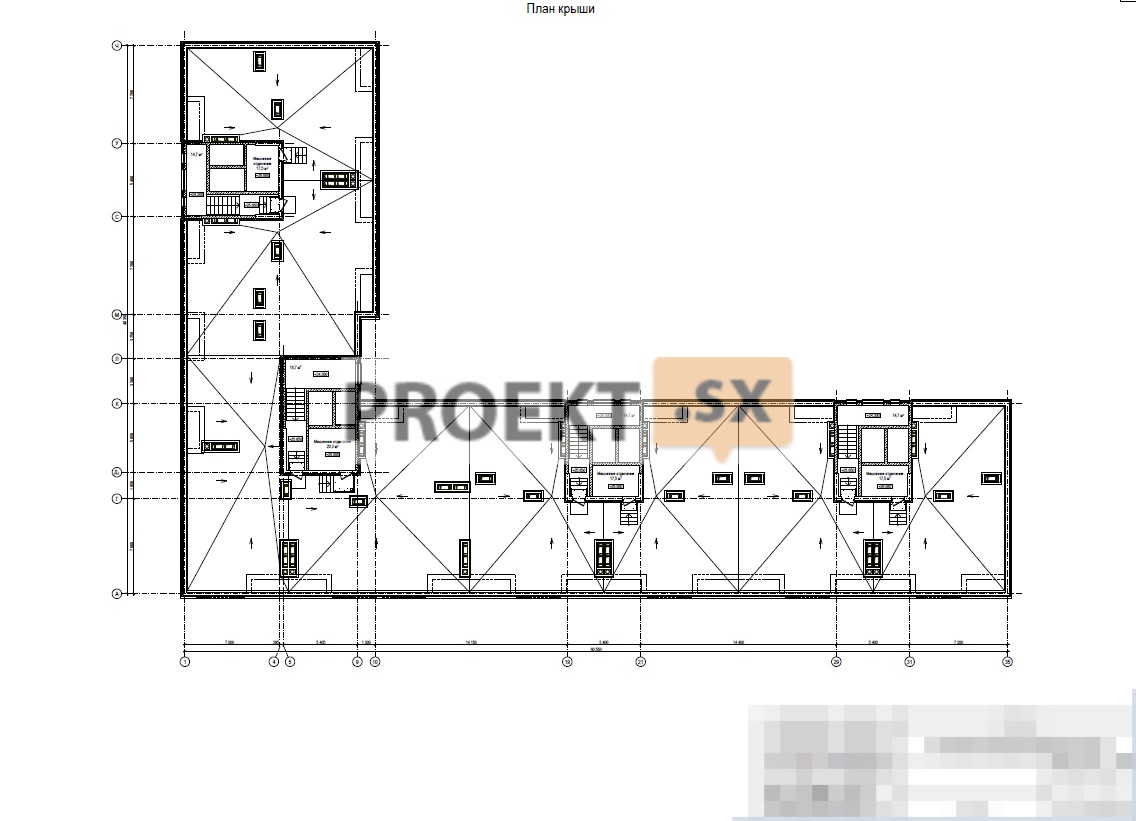Did not you find what you were looking for? Ask us! We have archives of 140 TB. We have all modern reuse projects and renovation projects for Soviet standard buildings. Write to us: info@proekt.sx
Residential building project 9 floors

Technical and economic indicators
Building volume below el. 0.000 sq.m. 2 663.875
Total building area, sq.m.: 9788.4
Building area, m2: 1296.8
Total number of apartments, pcs.: 153
Number of 1-room apartments, pcs.: 81
Number of 2-room apartments, pcs.: 54
Number of 3-room apartments, pcs.: 18
Architectural, constructive solutions.
The project of an apartment building was completed on the instructions of the customer for resettlement from dilapidated housing. The project was completed in accordance with building codes and regulations. The project provides for the new construction of a 153-apartment 9-storey residential building (the first stage of construction). An entrance to the territory is planned on the northeastern side of the site. Entry is made. Then the vehicles drive up to the designed guest parking lot. The project provides for the construction of utility sites, playgrounds for children and adults. The landscaping of the adjacent territory and the construction of a transformer substation in the north-eastern part of the site are also being carried out. All decisions in the project were made in accordance with the design assignment and the current design standards of R.F. The existing position. The construction site is a polygonal shape and is located in the area of the city, with a developing multi-storey building, on a site with a relief sloping in a southeast direction. The main mass of the designed facilities will be located in the northwestern part. architectural solution. The designed building was made taking into account the relief and configuration of the land plot, as well as based on the location of existing structures nearby. The multi-apartment residential building is made taking into account the urban development plan of the city. The building has an L-shaped plan (40.350 m * 60.550 m), consisting of four 9-storey sections. On the first - ninth floors there are seventeen apartments per floor (nine one-room, six two-room and two three-room apartments). Interfloor communication is carried out with the help of a ladder and an elevator of the company MOGILEVLIFTMASH OGK. Technical access to the roof is through the door from the staircase. The height of the premises from floor to ceiling is 2.59 m. The main facade is oriented to the northeast. The main entrance to the residential building is from the north-east (see master plan). When designing, the following materials are provided: - Foundations - columnar for columns, monolithic reinforced concrete slab. - The walls of those. underground - monolithic reinforced concrete. - External walls - gas silicate blocks. - Exterior finishing of facades - decorative plaster to be performed using high-quality materials, insulation according to the "Teploavangard" system. - Ceilings - monolithic reinforced concrete with insulation above the ceilings of the upper floor and along the ceiling of the first floor. - Thermal protection of structures shall be performed in accordance with SP 23-101-2004 "Design of thermal protection of buildings". - Internal walls - ceramic blocks, full-bodied ceramic bricks. - The roof is flat with an internal organized drain.








