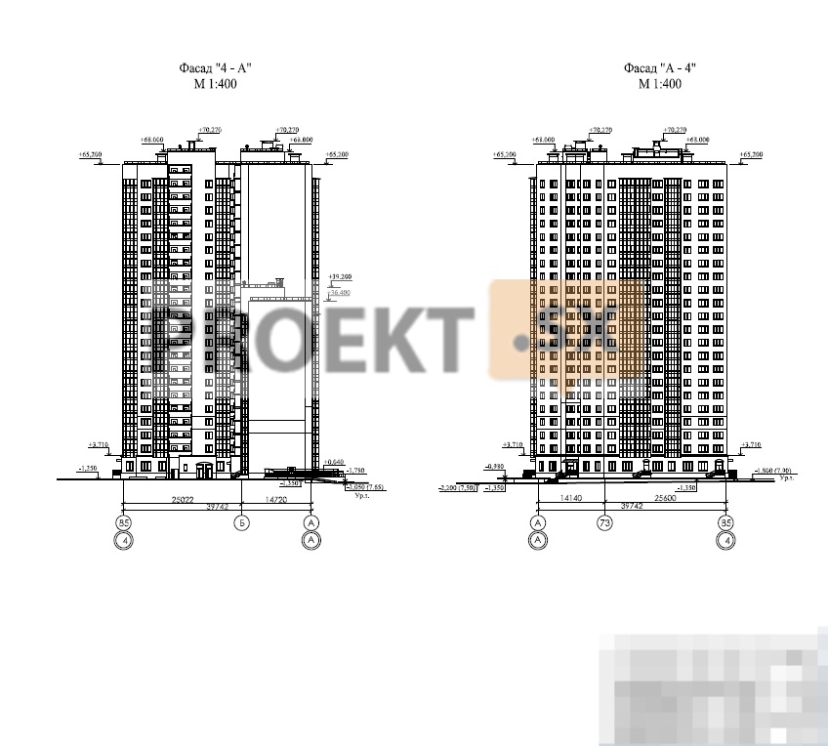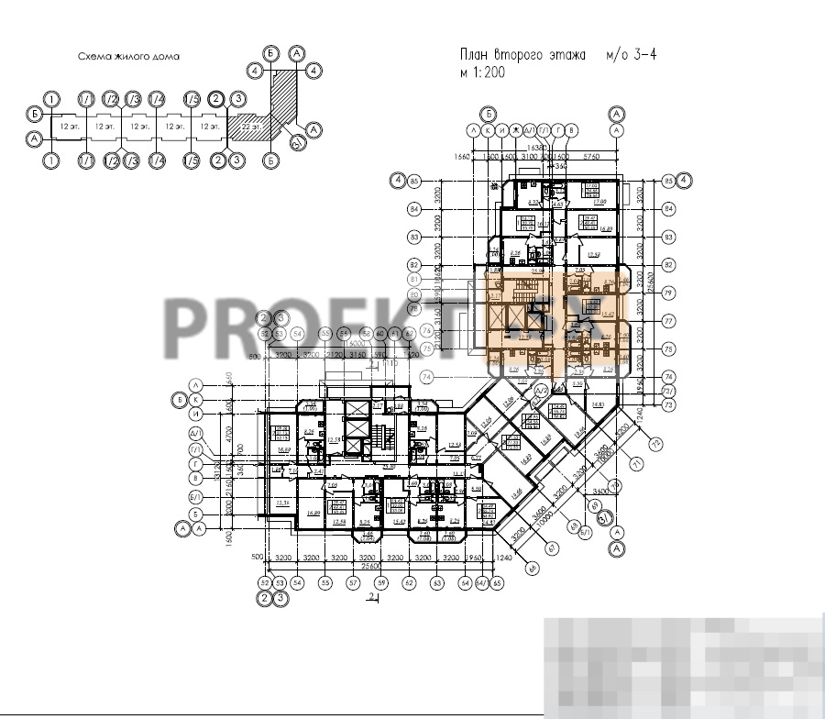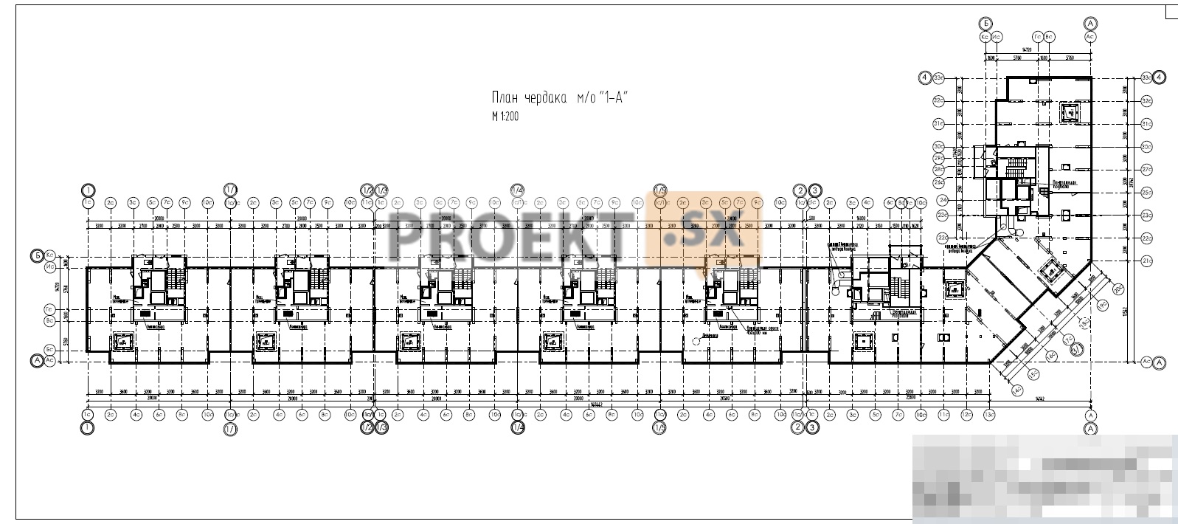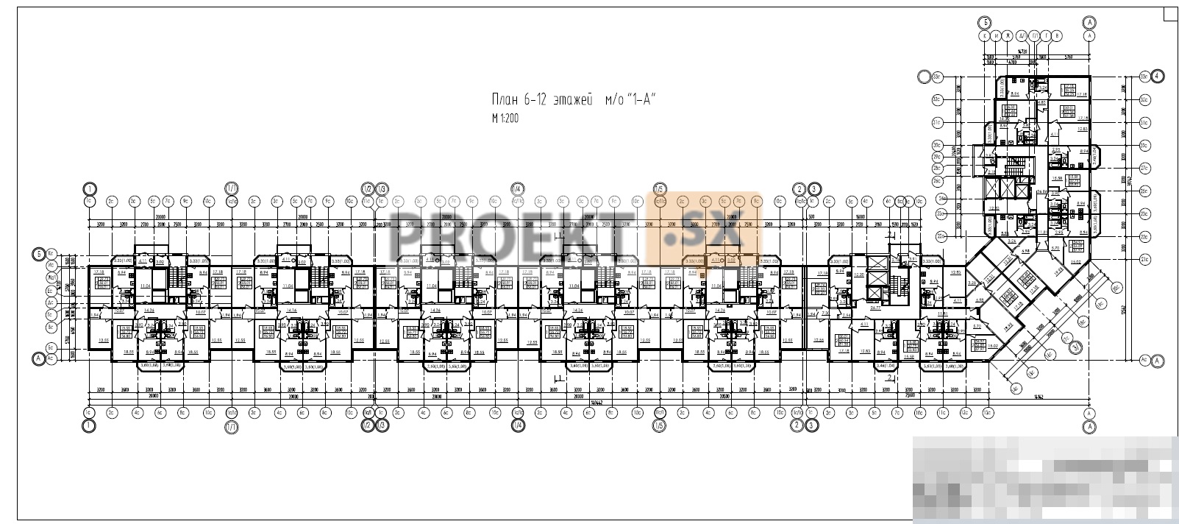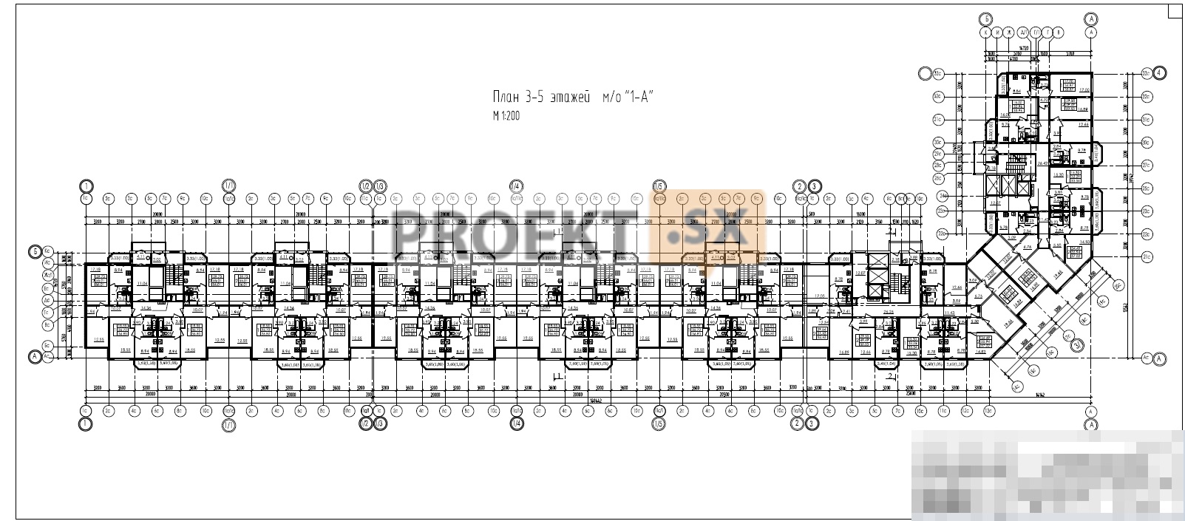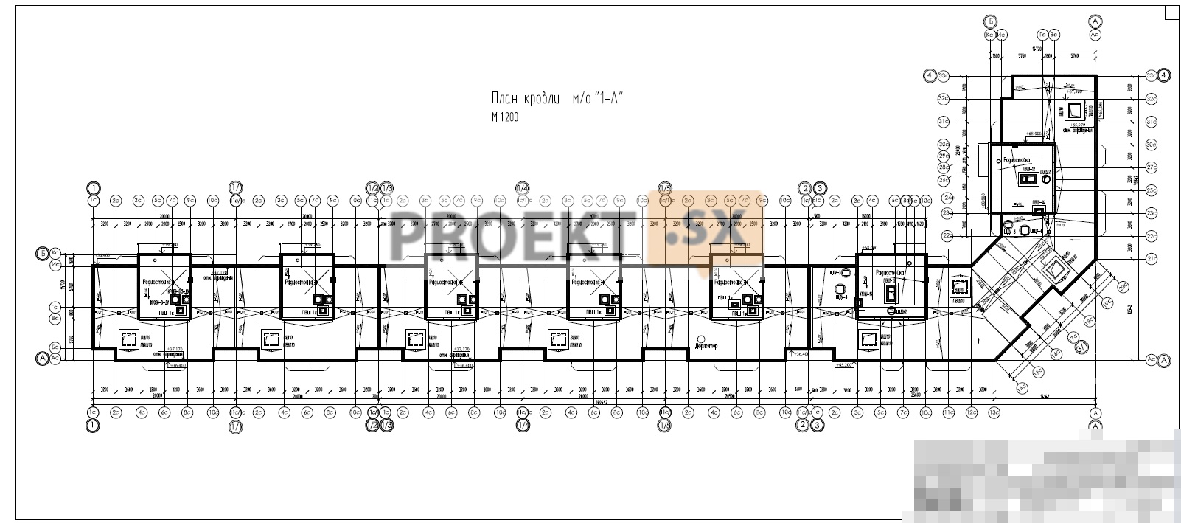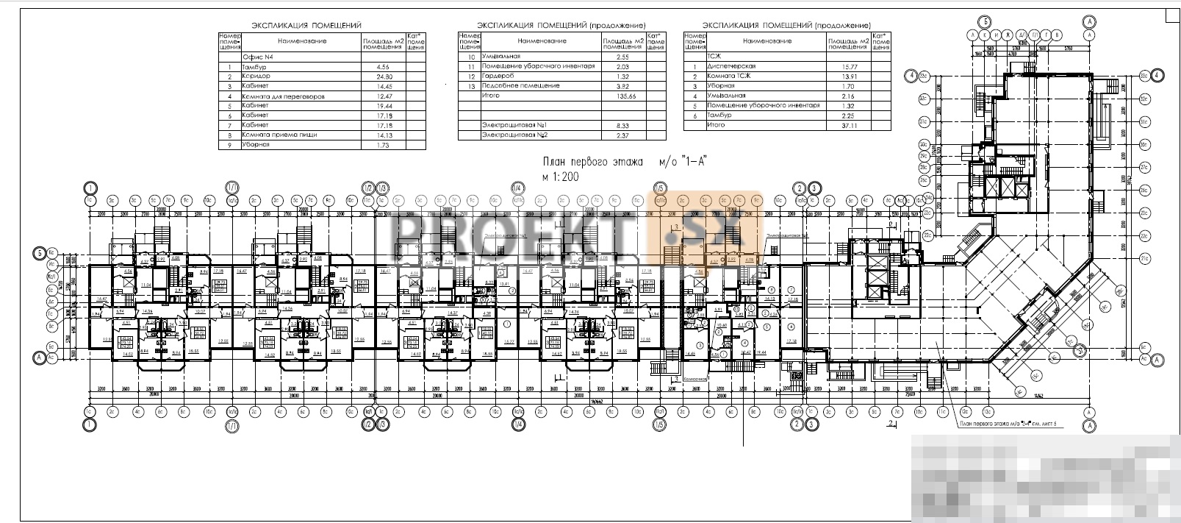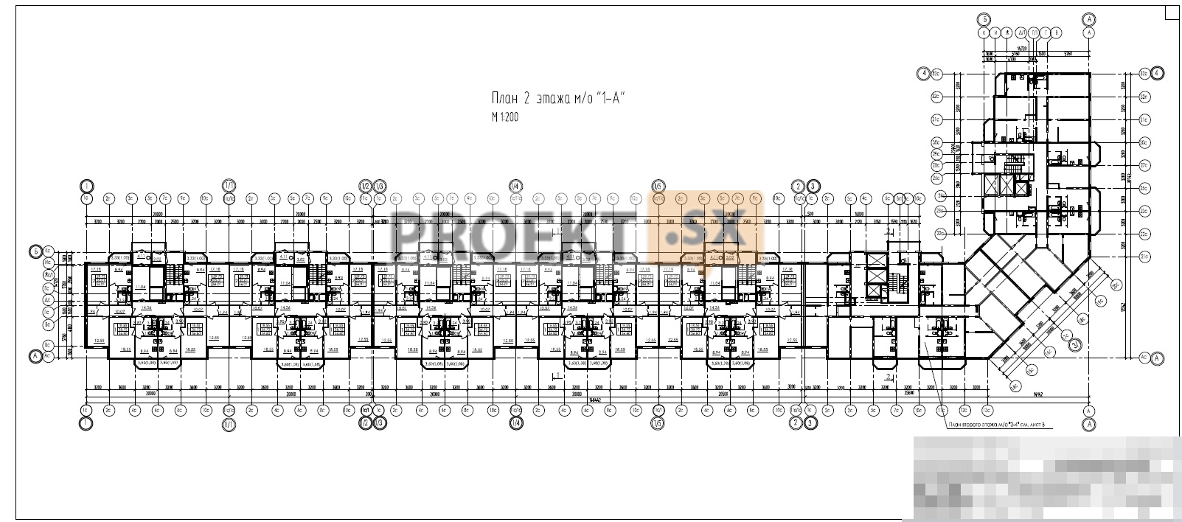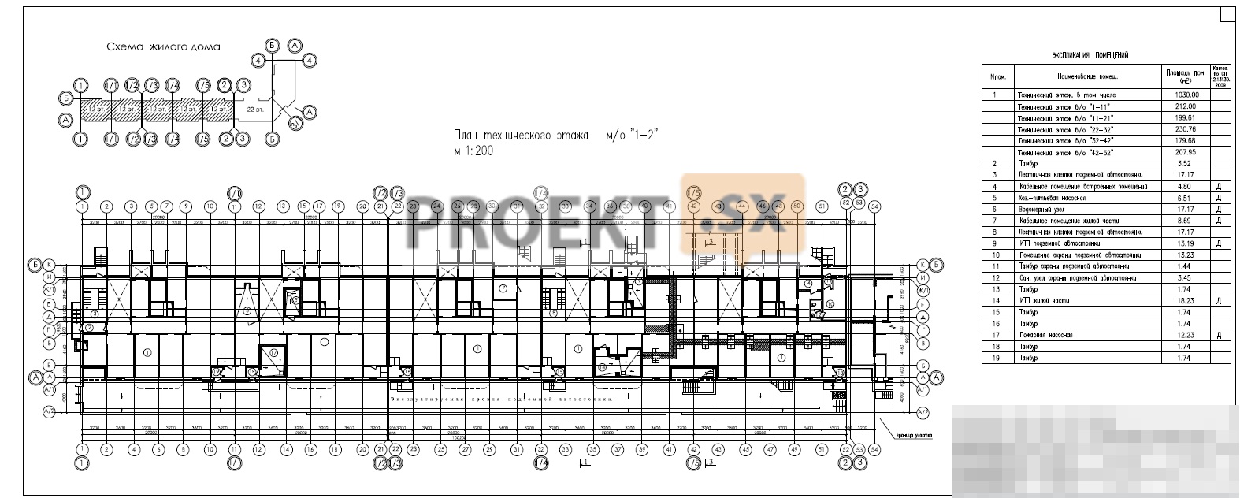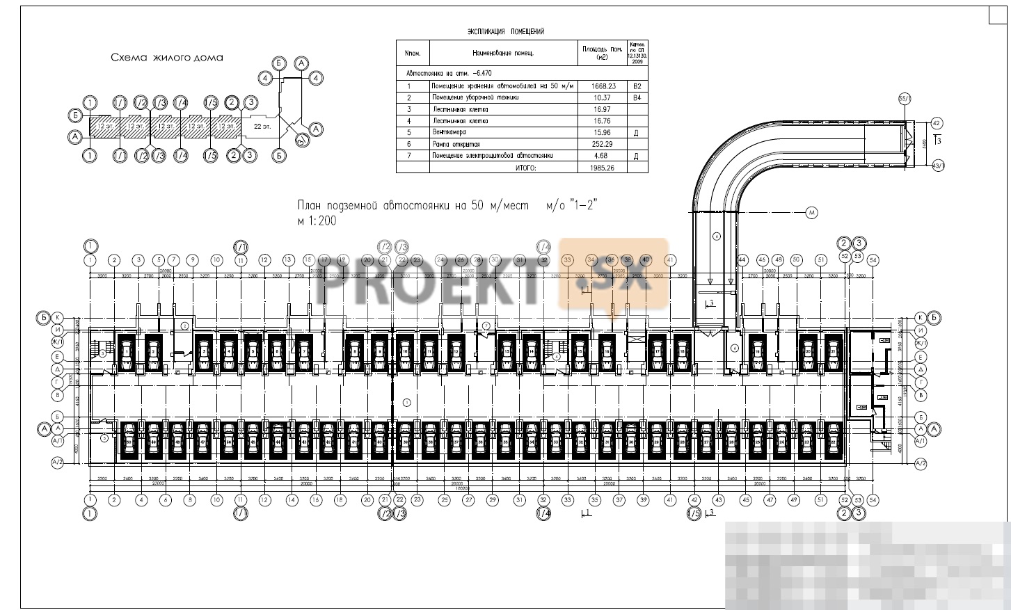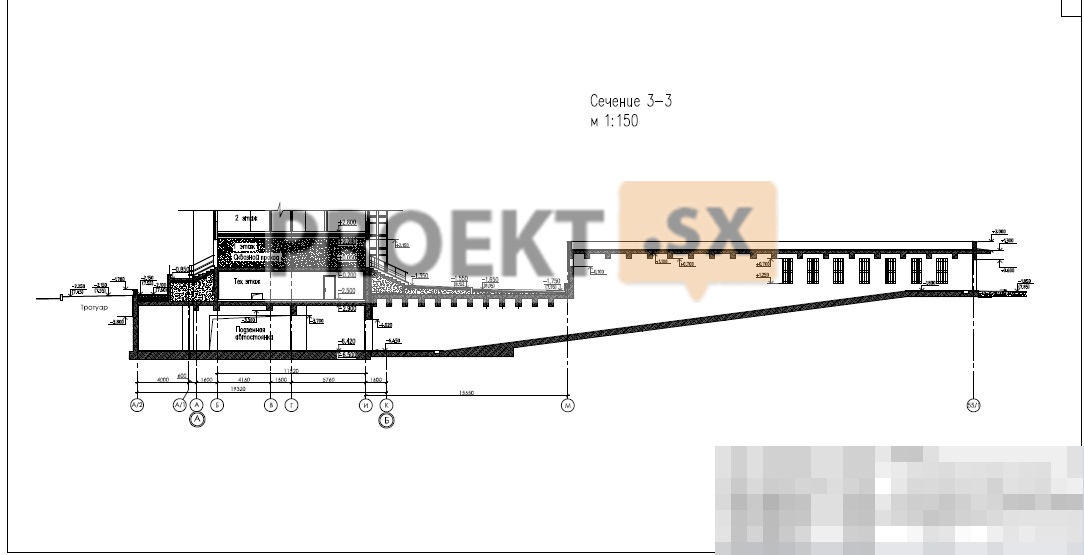Did not you find what you were looking for? Ask us! We have archives of 140 TB. We have all modern reuse projects and renovation projects for Soviet standard buildings. Write to us: info@proekt.sx
Project of an apartment building 14,23 floors
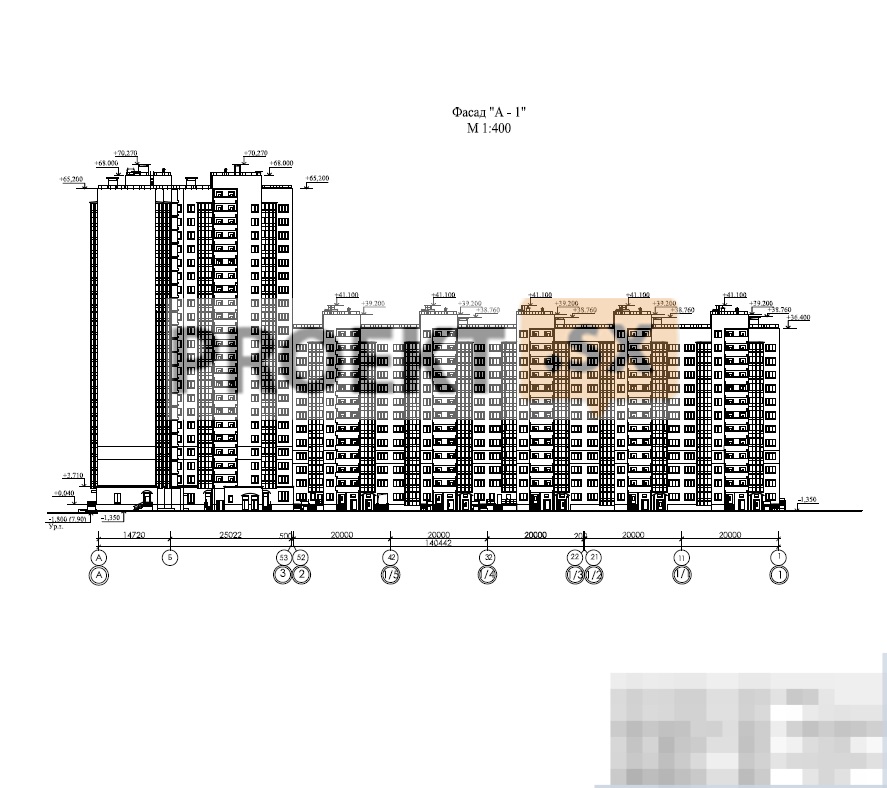
Project documentation without estimates and the results of engineering surveys for the construction of a residential building with built-in premises
Technical and economic indicators
Plot area within the allotment, ha: 0,7775
Building area, m2: 3297,40
Residential building area, m2: 33740,92
Total building area, m2: 38359,80
Construction volume of the building, m3: 127748,23
including: aboveground, m3: 118050,88
underground, m3: 9697,35
Total built-in area. 1st floor, m2: 712,40
Number of apartments, including: pcs.: 462
1-room, pcs.: 198
2-room, pcs.: 239
3-room, pcs.: 25
Number of sections, pcs.: 7
Number of floors, floors: 15, 24
Floors, fl.: 14, 23
Built-in underground car park with ramp
Total parking area, m2: 2004,76
Construction volume of the parking lot, m3: 7335,48
Number of parking spaces, pcs.: 50
Architectural and space-planning solutions
A 7-section residential building was designed from the products of JSC Gatchinsky DSK: 5 sections - 14-storey (12 residential floors, upper and lower technical floors) and 2 sections 23-storey (21 residential floor, 1 floor built-in premises, 1 floor - upper technical). The dimensions of the 14-storey sections in the axes are 20,0x14,72 m, the height from ground level to the top of the parapet is 37,75 m, the maximum height is 40,55 m. The maximum dimensions in the extreme axes of the 23-storey sections are 31,6x16,38 m, the height from ground level to the top of the parapet is 66,55 m, the maximum height is 69,35 m. Built-in premises in 14-storey sections: underground car park for 50 cars (protrudes from under the construction site at 4,9 m from the axis of the main facade), on the ground floor there is one office and a housing association. Five places in the parking lot are designed for personal vehicles of the disabled. Built-in premises on the ground floor of 23-storey sections - three office premises, a cafe, a dry-cleaning reception. In the staircase and elevator units of the 14-storey sections, two elevators with a carrying capacity of 630 kg and 400 kg are designed. In the stair-elevator units of the 23-storey sections there are three elevators each: two with a carrying capacity of 630 kg and one with a capacity of 400 kg. Garbage chutes are provided in all sections. In the 14-storey section, adjacent to the 23-storey section, a through passage is provided. Entrance to the car park - on a ramp with a sidewalk and an entrance. There are also entrances and exits from the underground car park through two stairwells that have direct access to the outside. Entrances to the lower technical floor in 14-storey sections are through pits on the main facade and at the end of the building. Entrances to the basement of 23-storey sections are through pits - one on the main facade and two on the yard. Entrances to the sections are from the side of the courtyard. Entrances to the upper technical floors are through the air zone of H1 type stairwells. External fences of the building - hinged prefabricated reinforced concrete panels with external thermal insulation with mineral wool and a plaster layer of 3 mm. The first floor of the 23-storey sections is faced with facing bricks. The plinth is lined with Putilov slab. Internal walls - prefabricated reinforced concrete panels. Partitions - prefabricated reinforced concrete panels, brick, aerated concrete. Sanitary facilities in the apartments are reinforced concrete sanitary cabins. The coating is flat, made of reinforced concrete slabs with thermal breaks, the roof is rolled with gravel, the drains are internal. Balconies are designed in all apartments from the first residential floor to the last and are glazed to the full height. Window fillings - blocks of PVC profiles with double-glazed windows. Tambour doors - made of PVC profiles with single-chamber double-glazed windows. Service doors - steel insulated. The project documentation provides for the finishing of apartments. The floors of the built-in premises are made of porcelain stoneware, warm-based linoleum, and ceramic tiles. Floors of engineering and technical premises - polymer concrete bulk coating, ceramic tiles, cement with iron. The floors of vestibules, elevator halls, staircases on the ground floor are made of porcelain stoneware. Measures are provided to ensure the accessibility of the building for the disabled - ramps to the cafe and dry cleaning premises, lifts to office premises, lifts in sections from the lobby to the elevator hall, five parking spaces in the underground parking lot with entrance and exit along the sidewalk along the ramp.
Structural and space-planning solutions
The residential building consists of five 14-storey and two 23-storey residential sections and is divided by a deformation-sedimentary seam into 3 blocks. Building responsibility level - II. The ground part of the building (from the 1st floor - for the 14-story part and from the 2nd floor for the 23-story part of the building) was designed according to the cross-wall structural scheme of prefabricated structures and products of JSC "Gatchinsky DSK" with non-load-bearing longitudinal outer walls . The spatial rigidity of the building is ensured by the joint work of the transverse and longitudinal internal walls, in combination with the invariable horizontal disks of reinforced concrete floor slabs. The structural pitch of the transverse internal walls is 3,2 and 3,6 m. Internal wall panels of the 14-storey part of the building - 160mm thick, 23-storey part of the building from the 2nd to the 5th floor - 200mm thick, from the 6th floor and above - 160mm thick from B25 concrete. Interfloor floors - prefabricated reinforced concrete flooring 160 mm thick with cantilever balconies (concrete B15, B22.5, F150). Cover slabs - prefabricated reinforced concrete flooring 200 mm thick with expanded polystyrene insulation. External longitudinal non-bearing walls - wall panels 120 mm thick made of concrete B15, F100 with external insulation 150 mm thick and decorative plaster. External load-bearing end walls - three-layer reinforced concrete panels 300mm thick (B20, F100), with effective insulation 100mm thick and flexible connections. The rigidity of the joints of the bearing structural elements is provided: pairing of load-bearing wall panels and floor slabs in the form of a platform joint with the transfer of forces to the underlying floor through the floor slab; connection of prefabricated elements made using steel mounting ties, followed by embedding the joints with fine-grained concrete; the presence of dowels on the edges of all load-bearing panels adjacent to the vertical joint of the panels. Stairs - prefabricated reinforced concrete marches. Elevator shafts, ventilation units and sanitary cabins are prefabricated reinforced concrete. The static analysis of the above-ground structures of the building in precast concrete was performed using the SCAD software package, version 11.1. The main load-bearing structures of the building are designed taking into account the fire resistance requirements in accordance with STO 36554501-006-2006 and in accordance with the calculations of the structural system for progressive destruction according to SP 52-103-2007. Horizontal movement of the top of the building (23-storey part) - 39 mm; acceleration of vibrations of the building structures, arising from the pulsation of the velocity pressure of the wind, 0,08 m/sec2, which does not exceed the maximum permissible values. The foundations of residential sections are taken on a pile foundation in the form of a spatial structure formed by a grillage slab, walls and ceilings made of monolithic reinforced concrete. The foundation of the 23-story part of the building is a monolithic 2-story box-type structure (concrete B25, W6, F150, class A500 reinforcement), designed according to a cross-wall structural scheme, including the basement and first floors. Inner walls - 200 mm thick, outer walls of the basement floor - 400 mm (above ground level - 270 mm), outer walls of the first floor - 270 mm. Overlappings - 200 mm thick. The foundation of the 14-storey part of the building is a monolithic 2-storey box-type structure, which includes a parking lot and a technical floor. The parking lot is designed according to the column-wall construction scheme. Columns - with a section of 500x1250 mm and 500x500, 500x700, 900x1250 mm; internal walls - 160 mm thick, external - 400 mm (concrete B25, W6, F150, class A500 reinforcement). Ceiling over the parking lot - slab 300 mm thick along beams 1100-700×500 mm made of monolithic reinforced concrete B40 with class A500 reinforcement. The technical floor of the 14-storey part of the building was designed according to the cross-wall structural scheme of B25, W4, F50 concrete with A500 class reinforcement. Internal walls - 160 mm thick, external walls - 250 mm (below ground level - 400 mm). Overlappings - 200 mm thick. Calculation of foundations (bearing structures of a building made of monolithic reinforced concrete) was performed using the SCAD software package version 11.3. Prefabricated reinforced concrete piles, driven by the indentation method, pile cross section 3535 cm, pile length for the 14-storey part of the building - 10 m (absolute mark of the pile tip minus 6.9 m), pile length for the 23-storey part - 13 m (absolute mark of the tip piles minus 6.78 m). Concrete B25, W6, F150. Pairing of piles and grillage is rigid. Grillage - slab, made of monolithic reinforced concrete, 600 mm thick - for the 14-storey part of the building, 700 mm thick - for the 23-storey part of the building, concrete class B40, W6, F150, class A500 reinforcement. A 100mm thick concrete preparation is provided under the grillage slab. The design load on the pile is assumed to be 100 tf. The relative elevation of 0,000 corresponds to the absolute elevation of +9.70 m (for the 23-storey part of the building, the absolute elevation of 0,000 is +9.80 m, taking into account the building height of 10 cm). In accordance with the technical report on engineering and geological surveys, the basis of the foundation of the residential sections are dusty gray dense sands saturated with water EGE-9 (e=0,50, E=330 kg/cm2). The allowable design load on the pile was adopted based on the results of static sounding. Before mass pile driving, the bearing capacity of soils will be checked by static tests. After the piles are pressed in, control tests of the piles are provided. The average settlement of the 23-storey part of the building is 19,8 cm. The average settlement of the 14-storey part of the building is 8,2 cm. The project documentation provides for the sequence of erection of parts of the building. The excavation is carried out jointly for two parts of the building up to one mark. After the joint piling, it is planned to install a grillage, and erect monolithic structures of the underground parking lot of the 14-storey part of the building. Next, backfilling is carried out - a pillow (~ 3 m thick) of sand with layer-by-layer compaction for the installation of a slab grillage of the 23-storey part of the building. Above, the work on concreting the structure of the foundations of the building is carried out in parallel. The erection of prefabricated structures of the 23-storey part of the building is carried out in the first place. The design of the one-story part of the underground car park is designed according to the column-wall structural scheme and is separated from the multi-storey part of the building by a deformation-sedimentary joint. Columns - section 500x500 mm, external walls 400 mm thick, covering - slab 300 mm thick, foundation - slab on a natural base 600 mm thick (concrete B40, B25, W6, F150, reinforcement class A500). The design of the entrance ramp - a foundation slab on a natural base 400 mm thick, external walls 300 mm thick and a coating in the form of a slab 300 (200) mm thick along beams 400 × 900 (400 × 600) mm from monolithic reinforced concrete B40, B25, W6, F150 with fittings of class A500. The structures are designed taking into account the load from the fire engine and are separated from the multi-storey part of the building by a deformation-sedimentary joint. Under the foundations, concrete preparation is provided with a thickness of 100 mm. The basis of the foundations of the underground car park and the exit ramp is a layer-by-layer compacted sand cushion, provided for by the project of engineering preparation of the territory. The maximum draft of the underground car park is 16.0 mm. The maximum settlement of the exit ramp is 28,0 mm. Groundwater is moderately aggressive to concrete of normal permeability in terms of the content of aggressive carbon dioxide. In order to protect underground structures, concrete with a W6 water resistance mark is accepted, vertical and horizontal waterproofing and annular foundation drainage are provided.


