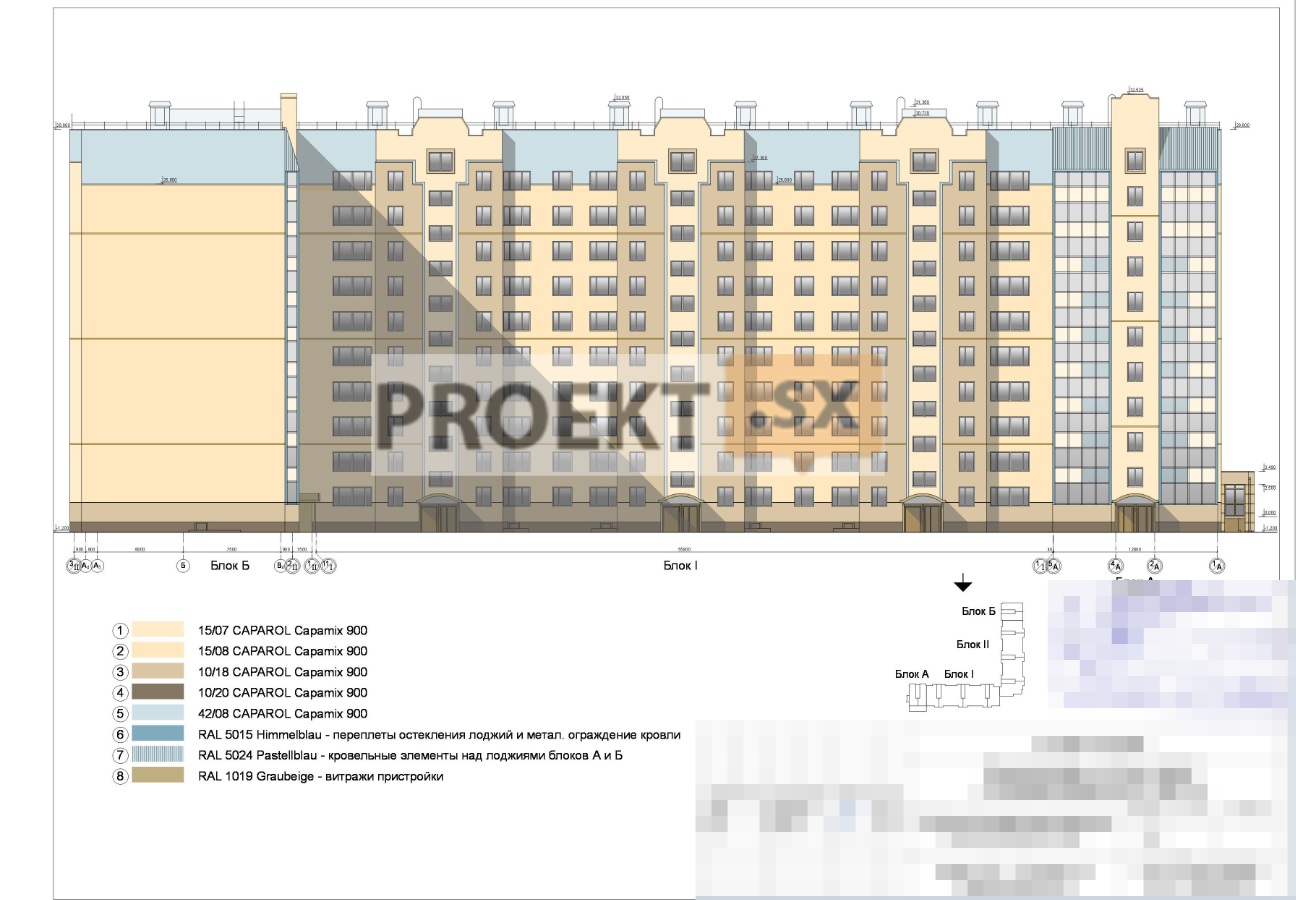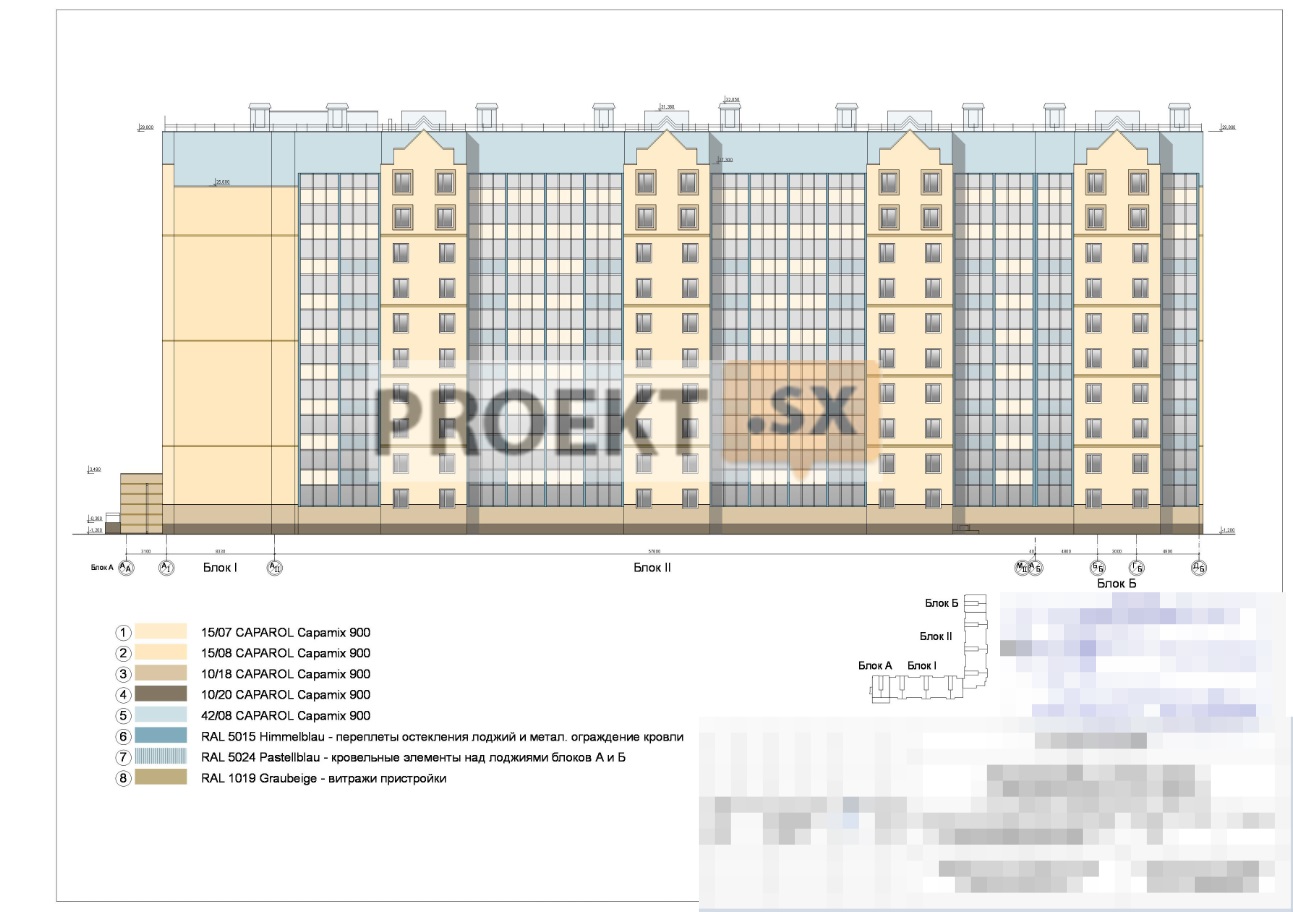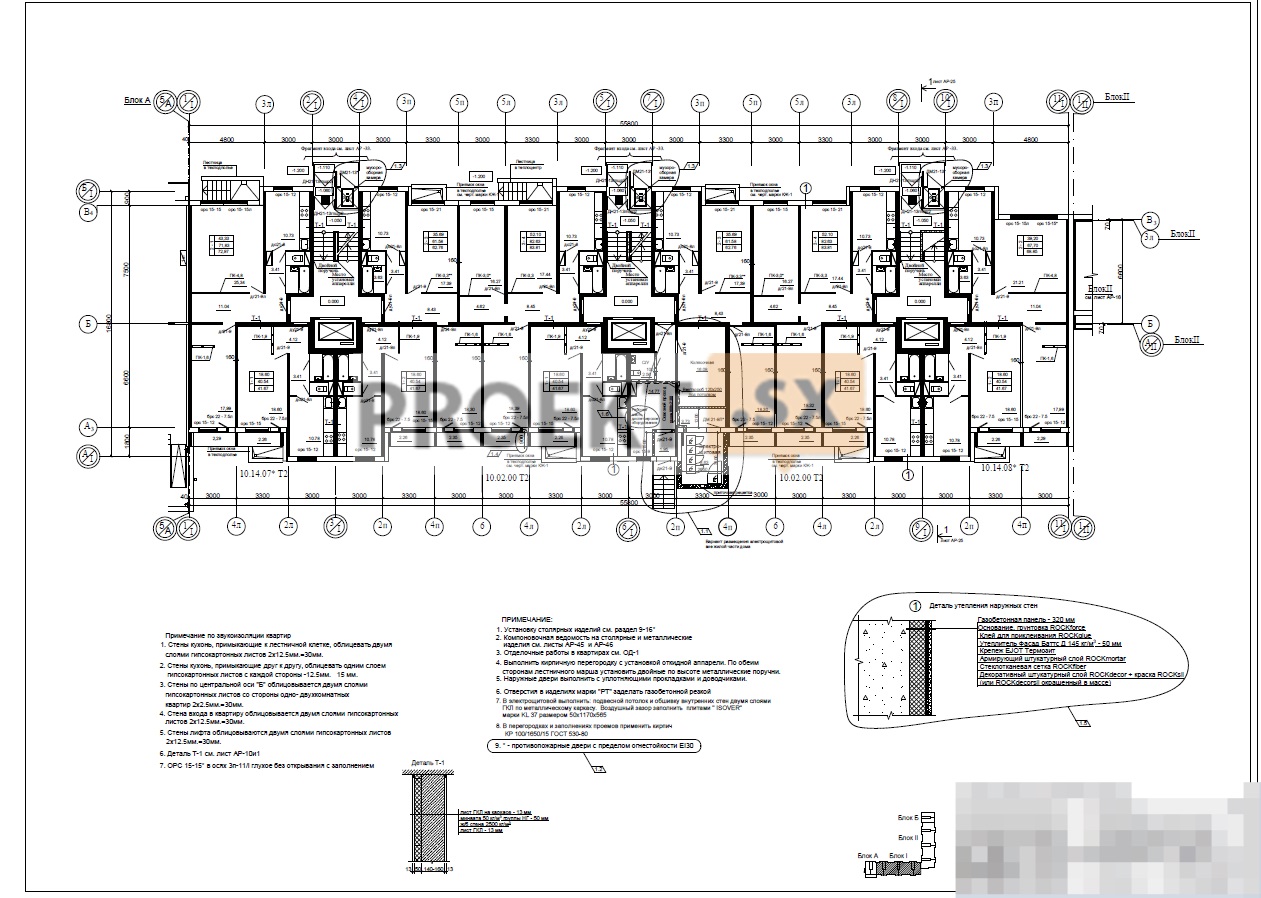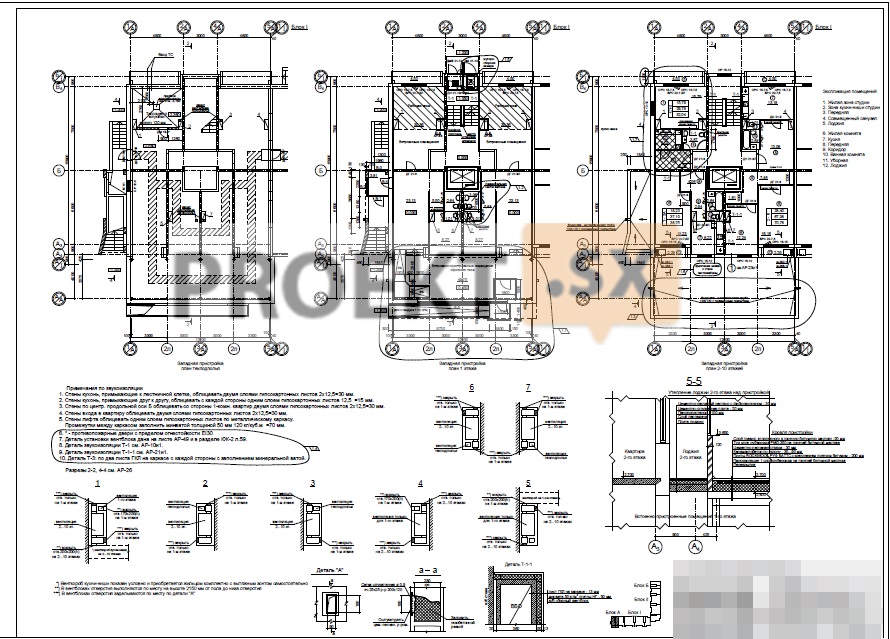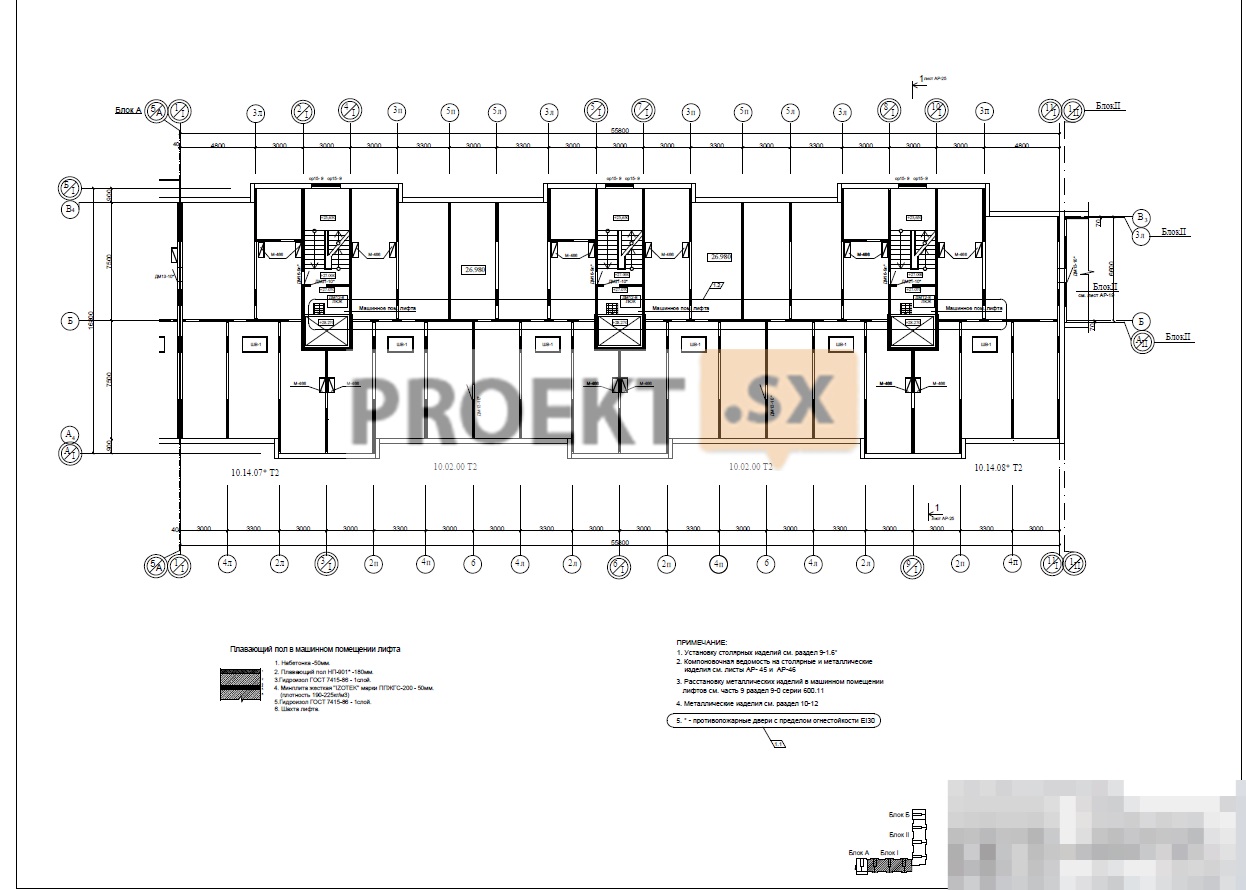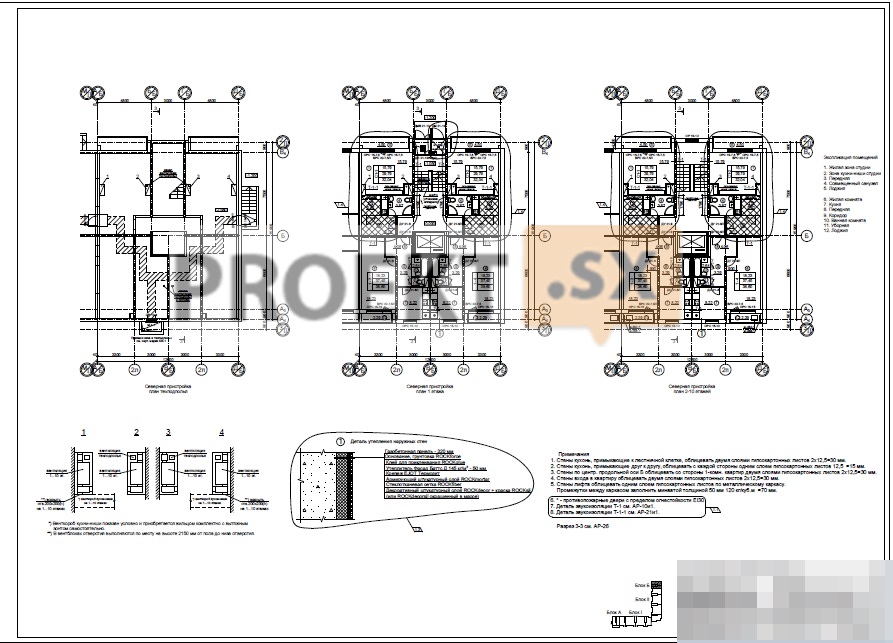Did not you find what you were looking for? Ask us! We have archives of 140 TB. We have all modern reuse projects and renovation projects for Soviet standard buildings. Write to us: info@proekt.sx
Project of an apartment building 11 floors
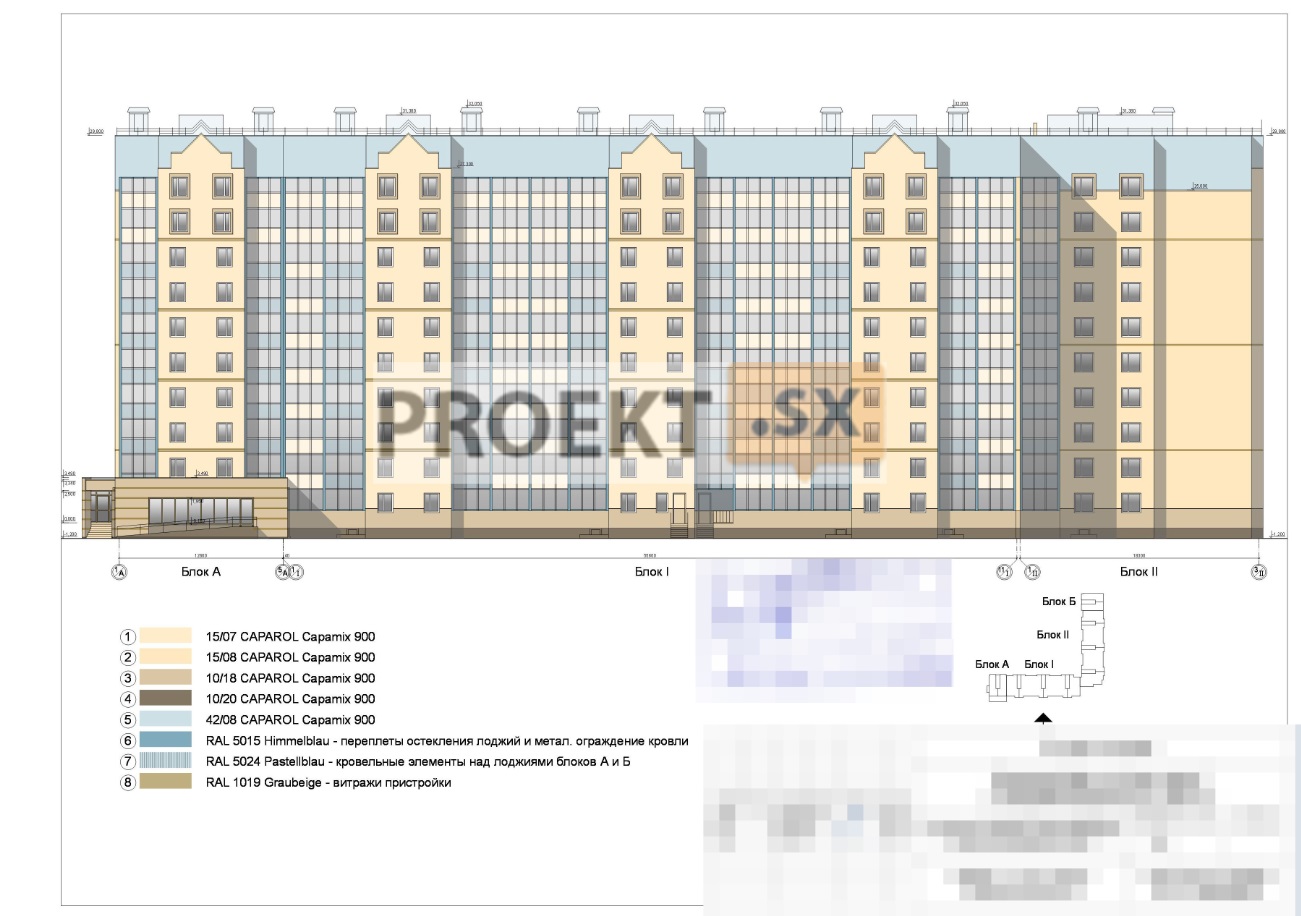
Project documentation without estimates and the results of engineering surveys for the construction of a residential building with built-in and attached premises and a separate parking lot
Technical and economic indicators
Plot area, ha: 0,933
Building area, m2: 2466,1
Parking area, m2: 1865,0
Total area of the building, including: m2: 21410,0
total area of apartments, m2: 16248,82
total area of built-in and attached premises, m2: 195,76
Total parking area, m2: 1821,3
Construction volume of the building, m3: 74090,0
Construction volume of the parking lot, m3: 5733,1
Floors, incl. technical loft, floor: 11
Number of floors, including technical basement, floor: 12
Number of apartments, including, units: 306
1-room, pcs.: 138
1-room apartments (with kitchen niches), pcs.: 29
2-room, pcs.: 89
3-room, pcs.: 50
Architectural and space-planning solutions
A multi-apartment residential building with built-in and attached premises and a separate closed-type parking lot was designed. Residential building - 11-storey (including a technical attic), 8-section, with a technical basement, with a through passage and built-in and attached premises. The maximum height of the building from the planning mark of the ground to the parapet mark is 33,725 m. The floor mark of the 0,000st floor is taken as the relative mark of 1, which corresponds to the absolute mark of 21.40. On the first floor of the western end section, built-in and attached premises without internal planning are designed for rent or sale. In the built-in and attached premises, sanitary and hygienic blocks, engineering networks, natural ventilation, independent entrances isolated from the residential part of the building are designed, the possibility of forced ventilation is provided. Space-planning solutions for their adaptation must be agreed in the prescribed manner. In the section with built-in and attached premises, residential apartments from the 2nd to the 10th floor are designed. In all other sections - apartments from 1 to 10 floors. In the technical underground at the level of -2,580 m, it is planned to lay engineering networks and design technical rooms: cable, ITP, water metering unit, booster pumping station (under the stairwell). Switchboard - attached at the level of the 1st floor at around 0,000 with an independent entrance. In the technical attic at the level + 27,000, it is planned to lay engineering networks. The height of the floors of the residential part is 2,7 m; passenger-and-freight elevator with an overhead engine room, load capacity 2,7 kg and cabin dimensions 2,85x2,42 m Stairwells of each section are designed as L2,24 with glazed openings in the outer walls on each floor. Waste collection chambers are designed in the building on the 630st floor of staircases, except for block B, with independent exits. Exterior walls - aerated concrete panels manufactured by DSK-2,1 with additional thermal insulation with mineral wool boards, followed by plaster over the mesh and painting. The roof of the attached part is rolled, with a protective layer of crushed stone. The roof of the residential part is rolled. The drain is internal. Windows - metal-plastic. Glazing of all loggias and balconies is provided. Residential apartments and built-in non-residential premises - without finishing. A separate closed-type car park for 71 parking spaces, including 2 parking spaces for the disabled, has been designed. Parking - one-story, unheated, with dimensions in the axes of 34,0x52,8 m. The maximum height from the ground level to the flat roof is 3,25 m. Relative floor elevation -0,700 m. The height of the room is 2,75 m, to the protruding parts - 2,22 m.
Structural and space-planning solutions
The design documentation provides for the construction of a residential building from prefabricated products of the 600.11.2000 series, developed by CJSC DSK No. 3, a one-story extension, a separate closed-type parking lot and a BKTP building. Responsibility level - II (normal). The building is divided by temperature-shrinkage and sedimentary seams. The one-story extension is separated from the residential building by sedimentary seams. The structural system of the building is cross-walled with a narrow (3,0; 3,3; 4,8 m) pitch of transverse walls and one longitudinal wall. External walls - 320 mm thick aerated concrete curtain panels with D600 characteristics; B2,5; F25 with additional insulation with rigid mineral wool boards 60 mm thick and plaster. The outer walls of the technical underground are prefabricated three-layer reinforced concrete panels 240 mm thick with expanded polystyrene insulation and additional insulation with aerated concrete and expanded polystyrene using galvanized overhead parts. Internal walls: technical underground - reinforced concrete panels 180 mm thick with openings for laying communications, standard floors - prefabricated reinforced concrete panels 160 mm thick. Interfloor floors - prefabricated reinforced concrete flooring 160 mm thick. The material of prefabricated reinforced concrete products is concrete of class B15÷B22,5, reinforcement of class AIII. The horizontal joint of the internal panels is platform, the vertical joint is with concrete dowels. The spatial rigidity of the building is ensured by the joint work of all elements, united by welded joints and concrete dowels. The static calculation of the load-bearing structures of the building, taking into account the joint work of the building with the base, was performed using the SCAD software package. The main load-bearing structures of the building are designed to meet fire resistance requirements in accordance with STO 36554501-006-2006. On the Lira 9.2 software package, a structural system was calculated for progressive destruction. The extension was designed according to the frame structural scheme. The frame columns are designed according to a grid of 3,3 - 3,0 m x 4,0 m. The frame elements are made of rolled steel profiles. Ceiling and covering are designed from monolithic reinforced concrete class B25, F100 with a thickness of 160 mm on steel beams. External walls are self-supporting, at the level of the technical underground - from concrete wall blocks, at the level of the first floor - from aerated concrete and brick with insulation and plaster. Spatial rigidity and stability of the extension is ensured by the joint work of vertical elements, rigid fastening of columns on supports and hard disks of floors and roofs. The foundations of a residential building are on a natural foundation, in the form of monolithic reinforced concrete slabs 600 mm thick. Concrete B25, W6, F150. The foundation of the extension is a monolithic reinforced concrete slab 300 mm thick. Under the foundations, a device for concrete preparation with a thickness of 50-100 mm is provided along a leveling layer of sand of medium size with a thickness of 50-70 mm. In accordance with the report on engineering and geological surveys, the basis of the foundations of a residential building is the EGE-2 soil - silty brown sands with interlayers of sandy loam, dense, saturated with water, with characteristics E \u180d 2 kg / cm30, φ \u0,65d XNUMXº, e \uXNUMXd XNUMX. The design soil resistance of the base is 3,28 kg/cm2, the average pressure on the base is 1,34 kg/cm2. The expected draft is 13,3 cm. The relative mark of 0,000 corresponds to the absolute mark of 22.20. The car park is a detached underground building with a full frame made of monolithic reinforced concrete of class B25, F100, W8, and with an exploitable roof. The frame columns are designed according to a grid of 5,0 - 7,0 m x 7,9 m. External columns - with a section of 300 x 300 mm, internal - of a circular cross section in a fixed formwork made of an asbestos-cement pipe with a diameter of 309 mm. The columns are designed with capitals with a section of 1000 x 1000 x 300 (H) mm. The coating is a monolithic reinforced concrete beamless slab 200 mm thick. Enclosing external walls - non-bearing, made of aerated concrete blocks D1200, B3,5, F100. The plinth is made of monolithic reinforced concrete. The project provides for the installation of an open-type staircase made of prefabricated reinforced concrete steps and a ramp made of monolithic reinforced concrete along steel stringers on a slab foundation. The spatial rigidity and stability of the car park is ensured by the hard disk of the pavement, rigid junctions of the columns with the pavement and their pinching into the foundations. The foundations of the parking lot are taken on a natural basis, strip, from monolithic reinforced concrete of class B25, F100, W8, in the form of cross strips with a footing width of 1200 mm. A 100 mm thick concrete preparation is provided under the foundation. In accordance with the report on engineering and geological surveys, the base of the foundation of the parking lot is silty brown sands with interlayers of sandy loam, dense, saturated with water, with characteristics E = 180 kg/cm2, φ = 30º, e = 0,65. The design soil resistance of the base is 1,46 kg/cm2, the average pressure on the base is 0,9 kg/cm2. The expected draft does not exceed 1,0 cm, the relative difference of the draft does not exceed the maximum allowable values. The calculation of the car park structures together with the base was carried out using the SCAD 11.3 software package. The relative elevation of 0,000 corresponds to the absolute elevation of 20.88 m. The construction of a parking lot and an extension is envisaged after the construction of a high-rise residential building. The block complete transformer substation (2BKTP) consists of two complete blocks of factory production of Ezois-North-West LLC. Prefabricated structures are designed from high-strength reinforced concrete class B25, W12-16, F200. The transformer substation is installed on a monolithic reinforced concrete slab made of concrete class B15, W6, F150 with a thickness of 300 mm. A monolithic slab is placed on a concrete preparation of concrete class B7,5, W4, F50 100 mm thick, crushed stone preparation with bitumen pouring 300 mm thick, on a cushion of compacted medium-grained sand 600 mm thick.



