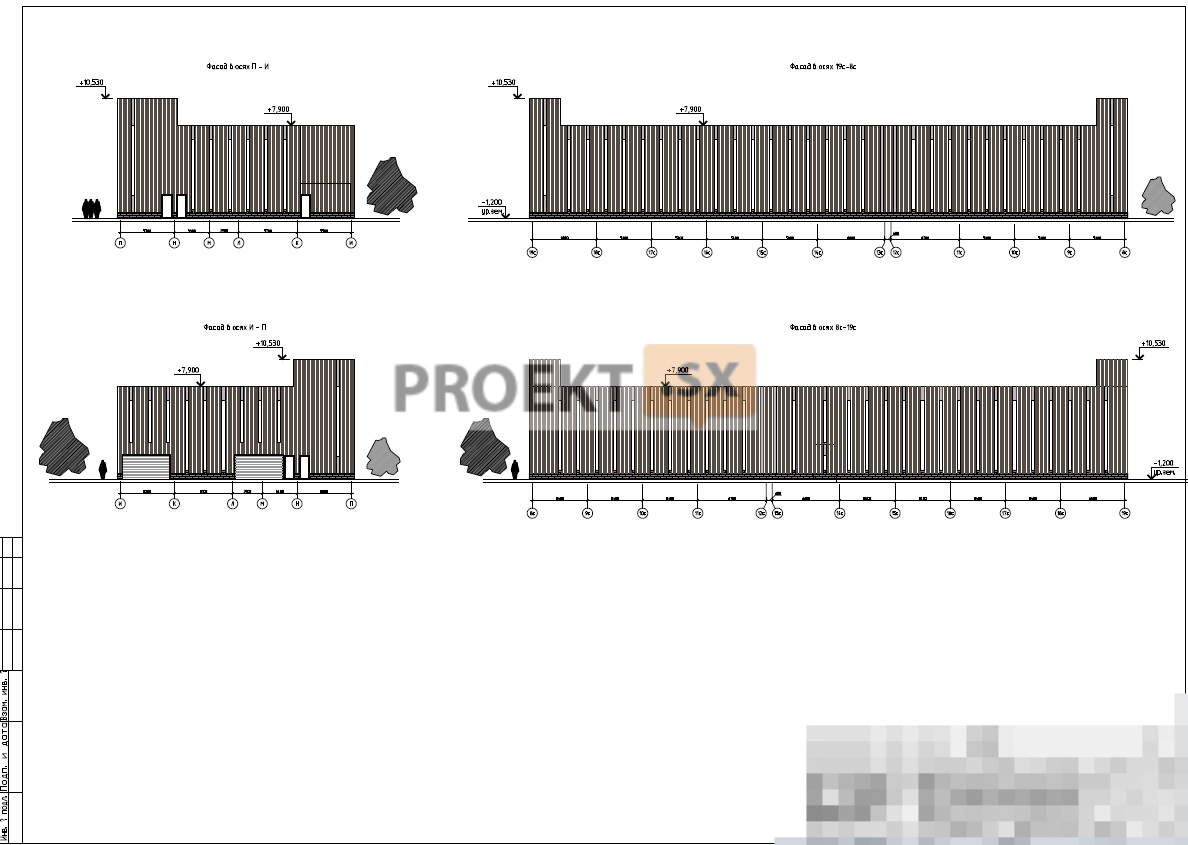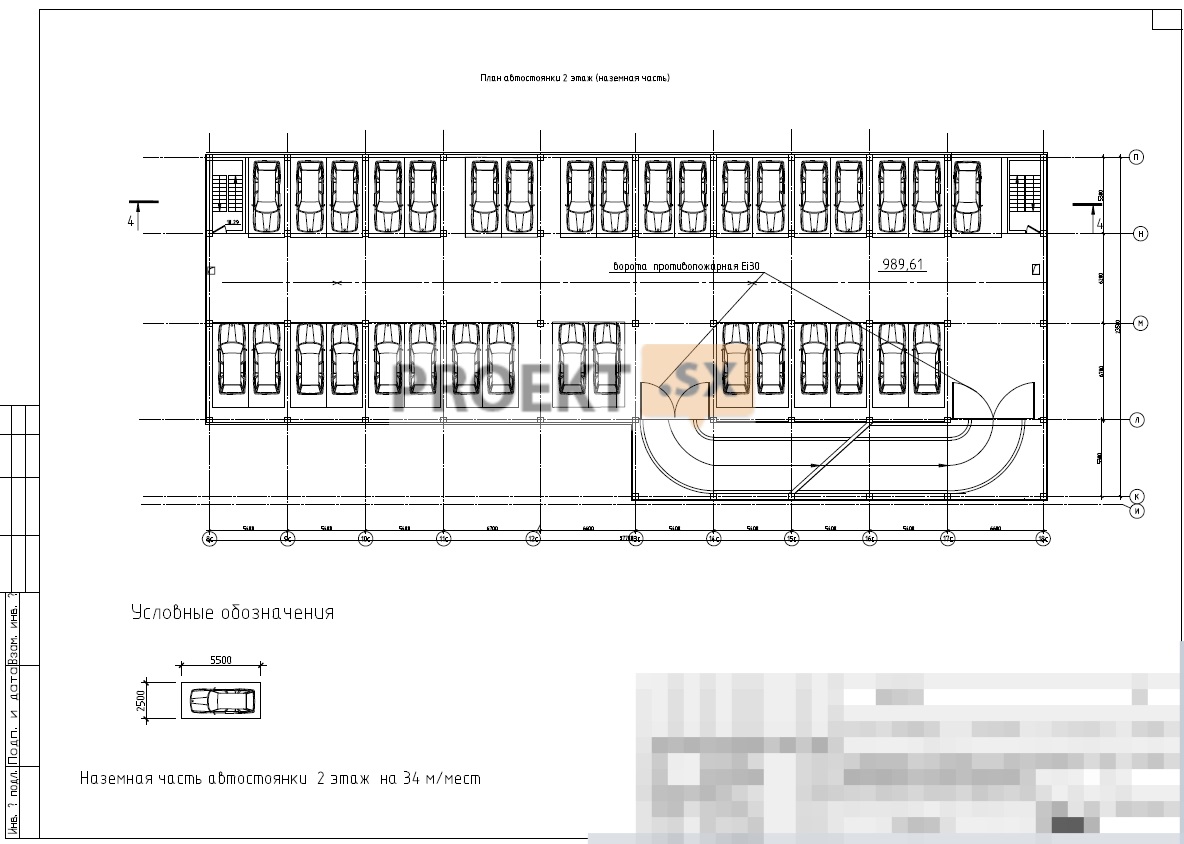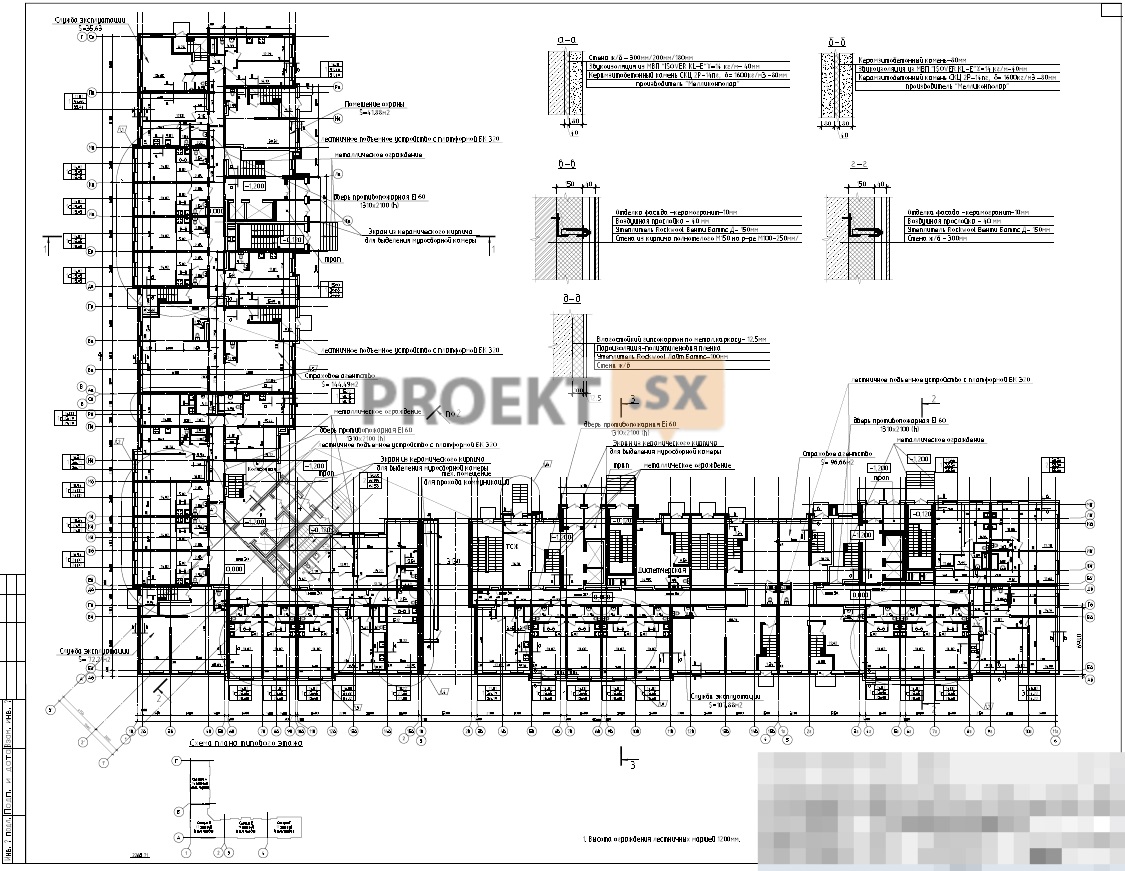Did not you find what you were looking for? Ask us! We have archives of 140 TB. We have all modern reuse projects and renovation projects for Soviet standard buildings. Write to us: info@proekt.sx
Apartment building project

Project documentation without estimates and the results of engineering surveys for the construction of an apartment building with built-in premises,
an attached underground car park and a multi-storey closed car park
Technical and economic characteristics
Plot area within the land allotment, ha: 1,0943
Apartment building with built-in premises, attached underground parking. 1st stage of construction.
Building area, total including, m2: 2740,00
apartment building with built-in premises, m2: 2555,00
ground part of the ramp, m2: 185,00
Residential building area, m2: 32719,00
Total built-in area, m2: 498,75
The total area of the premises of the attached underground parking, m2: 5809,95
Number of parking spaces in the attached underground car park, pcs.: 185
Total area of apartments (including summer premises), m2: 26088,53
Area of apartments (excluding summer premises), m2: 25131,57
Number of sections, pcs.: 4
Construction volume of the building, total, m3: 136319,64, including:
above-ground part, m3: 124838,56
underground part, m3: 11481,08
Construction volume of the underground attached parking lot, m3: 23140,29
Construction volume of built-in premises, m3: 1865,30
Number of apartments, sq.: 752, including:
studio apartments (with a kitchenette), sq.: 359
1-room apartments, sq.: 286
2-room apartments, sq.: 76
3-room apartments, sq.: 31
Floors, floor: 14,17,19
Number of floors, floor: 15,18,20
Multi-storey closed-type car park (2nd stage of construction)
Building area of a multi-storey car park of a closed type, m2: 1200,00
Architectural and space-planning solutions
An apartment building with built-in premises, an attached underground car park and a closed-type multi-storey car park is designed on the site. The assignment for the design of the construction is provided in 2 stages. Stage 1 of construction - an apartment building with built-in premises and an attached underground parking lot. 2nd stage of construction - closed-type above-ground car park. The apartment building is designed as a four-section (sections A, B, C, D) multi-storey (14, 17, 19 floors, including a technical attic), in a L-shaped plan. The size of the residential building in the plan is 1 m in the axes "6-95,40", and 66,45 m in the axes "A-G". The height of the building from ground level to the top of the parapet is 59,12 m (to the top of the machine room of the elevators 60,32 m). The residential building is classified as category B in terms of comfort. In the basement floor, technical rooms for engineering support of the building are designed - ITP of the residential part and built-in premises, main switchboard, water metering unit, ventilation chambers, fire extinguishing pumping station, technical rooms, cleaning equipment room. An attached underground car park for 185 cars has been designed at the basement level. Built-in premises are provided on the 1st floor of the designed house: three insurance agencies, three premises for operational services. On the 1st floor, apartments, entrance areas to the residential part of the building with elevator lobbies, waste collection chambers, a control room and a homeowners association are also designed. On the 1st floor of section B, a through passage to the yard area is designed. In an apartment building, in accordance with the design assignment, one-room, two-room, three-room apartments and studio apartments (apartments with kitchen niches) are designed from the second floor and above and, partially, on the 1st floor. Starting from the third floor, balconies with stained-glass windows are designed. The technical attic is provided for laying engineering communications. The height of the first floor in sections is 3,3 meters (from the level of the finished floor of the 1st floor to the level of the finished floor of the 2nd floor). The height of the remaining residential floors is assumed to be 3,0 meters. The main entrances to the residential sections of the house are designed from the side of the courtyard. Entrances to the built-in premises are designed both from the side of the courtyard and from the side of the main facade. Each residential section has two elevators with a carrying capacity of 400 kg and 630 kg with a machine room. For access of the residents of the house to the parking lot, elevators are provided in the stair-lift blocks, having a stop at the level of the underground parking lot. Passage to these elevators from the parking area is provided through a vestibule with air overpressure. The outer walls of the apartment building above 0,000 are designed as non-bearing, brick, insulated with mineral wool slabs and subsequent cladding with porcelain stoneware (ventilated facade system). The monolithic reinforced concrete walls of the basement and the parking lot are planned to be insulated with extruded polystyrene foam slabs above the blind area with the facade surface facing with Melikonpolar concrete decorative stone. The decoration of the facades of the 1st-3rd floors is designed from Melikonpolar decorative stone - 120 mm (granite color), above the 3rd floor - from porcelain stoneware slabs on a metal frame according to the ventilation facade system (light yellow with white inserts). Socle - facing with concrete decorative stone "Melikonpolar". Finishing the facades of a technical attic - painting with facade paints on a plastered surface. Internal interior partitions are designed from expanded clay-concrete stone. Window blocks - metal-plastic with two-chamber double-glazed windows. The design documentation for the yard area includes: an underground attached parking lot for 185 cars and a multi-storey above-ground closed-type parking lot for 107 cars, with independent entrances and exits. The multi-storey above-ground car park is designed based on the structures of the underground attached car park. Entry-exit to the underground car park is provided by a covered double-track ramp through the overhead sectional gate. Entry-exit to the multi-storey closed-type car park is designed to the 1st floor directly from the ground level through the lifting sectional gates, the rise to the 2nd-3rd floors is along a single-track ramp. At the entrance to the car parks there are automatic gates that open with the car user's electronic key. The outer walls of the above-ground parking lot are hinged sandwich panels with an outer finish of the basement with concrete decorative stone "Melikonpolar". The roof of the above-ground car park - with a roll-up cover and external organized drains. Block complete transformer substation (2BKTP) is developed according to separate design documentation. The project documentation provides for a set of measures to ensure accessibility to all entrances to the building and movement around the site, to the entrance to the residential building for disabled people in wheelchairs. For access of disabled people in wheelchairs to the level of the first floor of a residential building, built-in premises and HOA, it is planned to equip all flights of stairs with stair lifting devices with a platform - BK 350. For access of disabled people in wheelchairs from the apartment to the parking lot from each section of the residential building passenger-and-freight elevators with a stop in the parking lot are provided.
Structural and space-planning solutions
The constructive scheme of a four-section 14-19-storey residential building is a cross-wall. All structures of the supporting frame of the building are made of monolithic reinforced concrete. Non-bearing external walls - 250 mm thick made of ceramic brick KORPO 1Nf/150/2,0/50 GOST 530-2007 on mortar Ml 00, with floor-by-floor support on floor slabs, with external insulation (layer thickness 150 mm) and finishing system hinged facade with an air gap device. Subsystem frame - with fastening to brickwork and ceilings. Brickwork - with reinforcement and fastening to reinforced concrete walls with reinforcing anchors made of galvanized steel. Insulation - with fastening to the brickwork with dish-shaped dowels. The hinged ventilated facade system adopted in the design documentation must be developed at the stage of "working documentation" and have the relevant valid technical certificate of the Ministry of Regional Development of the Russian Federation. Non-load-bearing external walls of floors 1-3 - with cladding with concrete wall stone "Melikonpolar" 120 mm thick (concrete B15, F50). Non-bearing external walls of the technical floor - finished with a thin layer of plaster and painted. Non-load-bearing external walls (end walls along the “G” axis and pylons along the “6” axis) - 300 mm thick with insulation and finishing like non-load-bearing walls. The outer walls of the basement are made of monolithic reinforced concrete 300 mm thick, in the blind area - with a cantilever. Concrete B30, W8, F100, working reinforcement A-Sh, AI. The outer walls of the basement - with external insulation with a layer of foam plastic 100 mm thick, above the blind area - with facing with Melikonpolar concrete wall stone 120 mm thick (concrete B15, F50). Internal walls - 180 mm thick. Concrete B25, W4, F100, working reinforcement A-Sh, AI. The walls of the 1st floor are 200 mm thick. Basement walls - 300 and 200 mm thick. Concrete B30, W8, F100, working reinforcement A-Sh, AI. Pylons of the 1st floor in the zone of facade walls - with a section of 300 x 850 mm. Ceilings and covering - slabs 180 mm thick supported on 3 sides, in the area of balconies - with thermal inserts. Concrete B25, W4, F100, working reinforcement A-Sh, AI. Overlapping over a cellar - 250 mm thick. Concrete VZO, W6, F100. Covering - continuous plates 200 mm thick. Concrete B25, W4, F100, working reinforcement A-Sh, AI. Elevator shafts - prefabricated reinforced concrete bulk blocks. Elements of stairs - prefabricated reinforced concrete marches supported by platforms made of monolithic reinforced concrete. Ventilation blocks - prefabricated reinforced concrete, with floor-by-floor support on floor slabs. The length of the residential building is divided by a temperature-sedimentary seam into two blocks of two sections. The spatial rigidity and stability of the building sections is ensured by the box-shaped structure of the basement, the rigid connection of all reinforced concrete elements of the building core and the joint work of the load-bearing walls and floor disks. The constructive scheme of the underground parking lot is frame-wall. All internal supporting structures are made of monolithic reinforced concrete, concrete B25, W8, F100, working reinforcement A-Sh, AI. External walls - 300 mm thick. Columns - section 500 x 500 mm, with a maximum step of 6,7 x 6,7 m. Internal walls and diaphragms - 300 mm thick, stairs walls - 200 mm thick. The car park cover - a continuous slab 300 mm thick with capitals 390 mm thick - is designed taking into account the live load - 3,0 tf/m2. Capitals - with rigid reinforcement from rolled channels in two directions. Overlapping of the underground car park - continuous slab 300 mm thick. The parking lot is divided by a seam and separated from the residential sections by a sedimentary seam without the installation of adjacent walls in the area adjacent to the residential sections. The entrance ramp to the car park - a box-shaped structure made of monolithic reinforced concrete - is designed on a common foundation with the car park. The spatial rigidity and stability of the underground car park is ensured by the rigid coupling of all reinforced concrete elements of the building core and the joint work of the load-bearing external walls, internal diaphragm walls, united by a floor disk. The constructive scheme of the three-story parking lot is frame-wall. The car park was designed above a part of the underground car park with the preservation of the network of columns of the underground car park without separating the multi-storey part with sedimentary seams. External walls - hinged sandwich panels 100 mm thick vertically mounted, in the basement - finished with Melikonpolar concrete wall stone 120 mm thick. Overlapping and covering - plates 200 mm thick. The outer walls of the basement are 300 mm thick. Columns - section 400 x 400 mm, with a maximum step of 6,7 x 6,7 m. Internal walls - 200 mm thick. The spatial rigidity and stability of the above-ground car park is ensured by the rigid connection of all reinforced concrete elements of the building frame and the joint work of the columns and load-bearing walls of the stairs, united by floor disks. Calculations of the building structures were performed using the program "Lira" v.9.6 in a finite element model, taking into account the joint work of the building, foundations and base. The required fire resistance of structures is confirmed by calculations. The level of responsibility of buildings is the second (normal). The service life of buildings is assumed to be at least 50 years. The mark of the floor of the first floor, corresponding to the absolute mark of 0,000, was taken as 12.80. The foundations are developed in accordance with the results of engineering and geological surveys performed. Foundations - pile. Piles - bored, 420 mm in diameter, 22,45 m long (from the bottom of the grillage), made using the Fundex technology from the ground, without excavation, with a lost tip. Piles - from concrete VZO, W8, F100 with reinforcement in the upper zone with reinforcement A500 and A240. The absolute mark of the bottom of the piles of residential sections is minus 15.30, parking lots - minus 15.15. Based on the results of static sounding, the design load on the piles is assumed to be 120 tf, which will be verified by tests. The connection of piles with grillage is rigid. The base of the piles is light silty hard clay, dislocated (IGE6) with e = 0,569, E = 150 kgf / cm2, cp = 16 °, IL = - 0,17, light silty hard clay (IGE7) ce = 0,569, E = 200 kgf/cm2, (pp = 21°, IL = -0,37. The grillages of a residential building are slabs of monolithic reinforced concrete 700 mm thick. Concrete VZO, W8, F100, working reinforcement A500 and A240. Absolute mark of the bottom of the grillage 7.15. Parking garage grillages - slabs of monolithic reinforced concrete 500 mm thick. Concrete VZO, W8, F100, working reinforcement A500 and A240. The absolute mark of the bottom of the grillage is 7.35.






