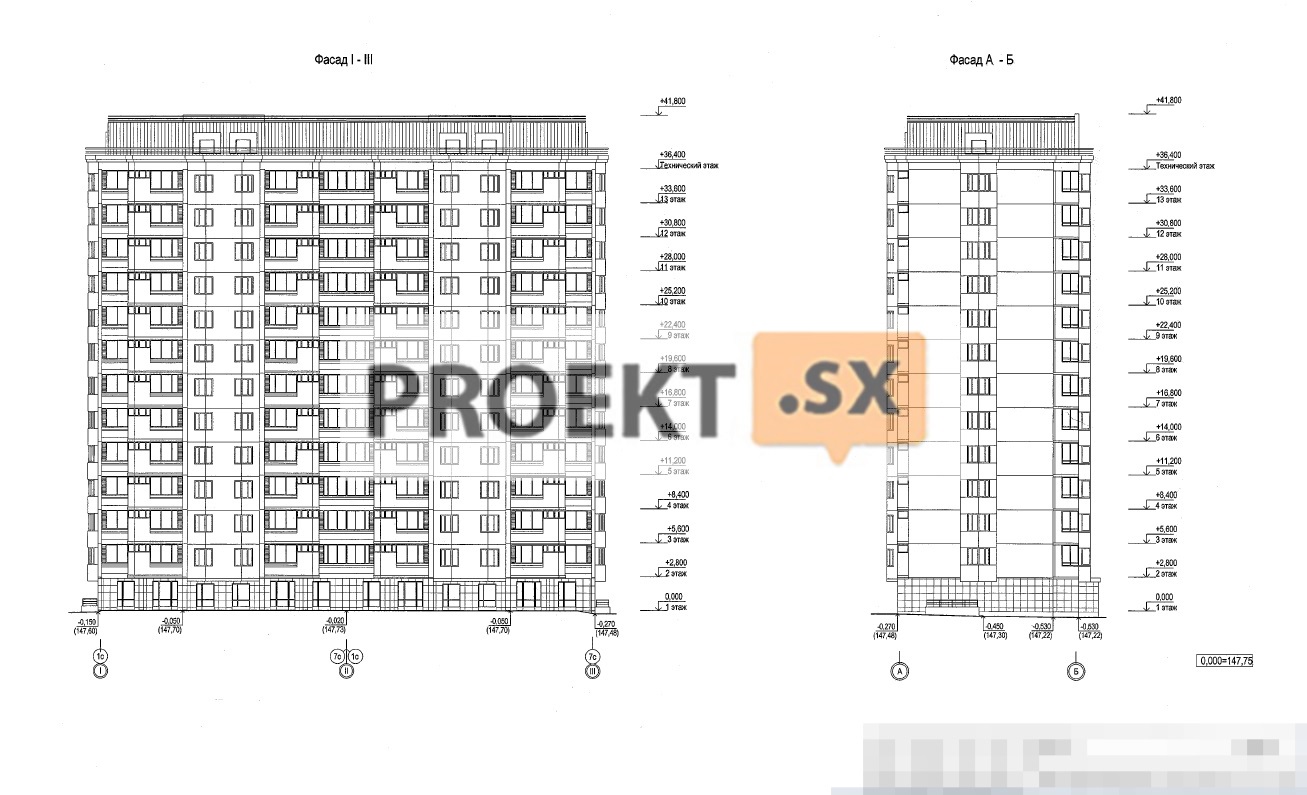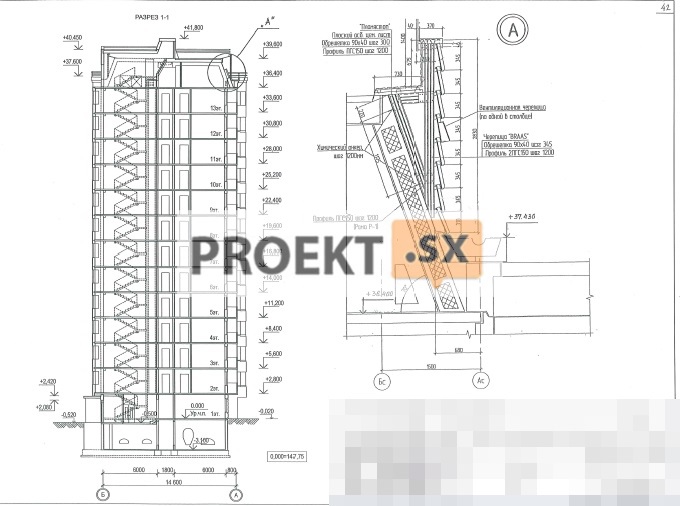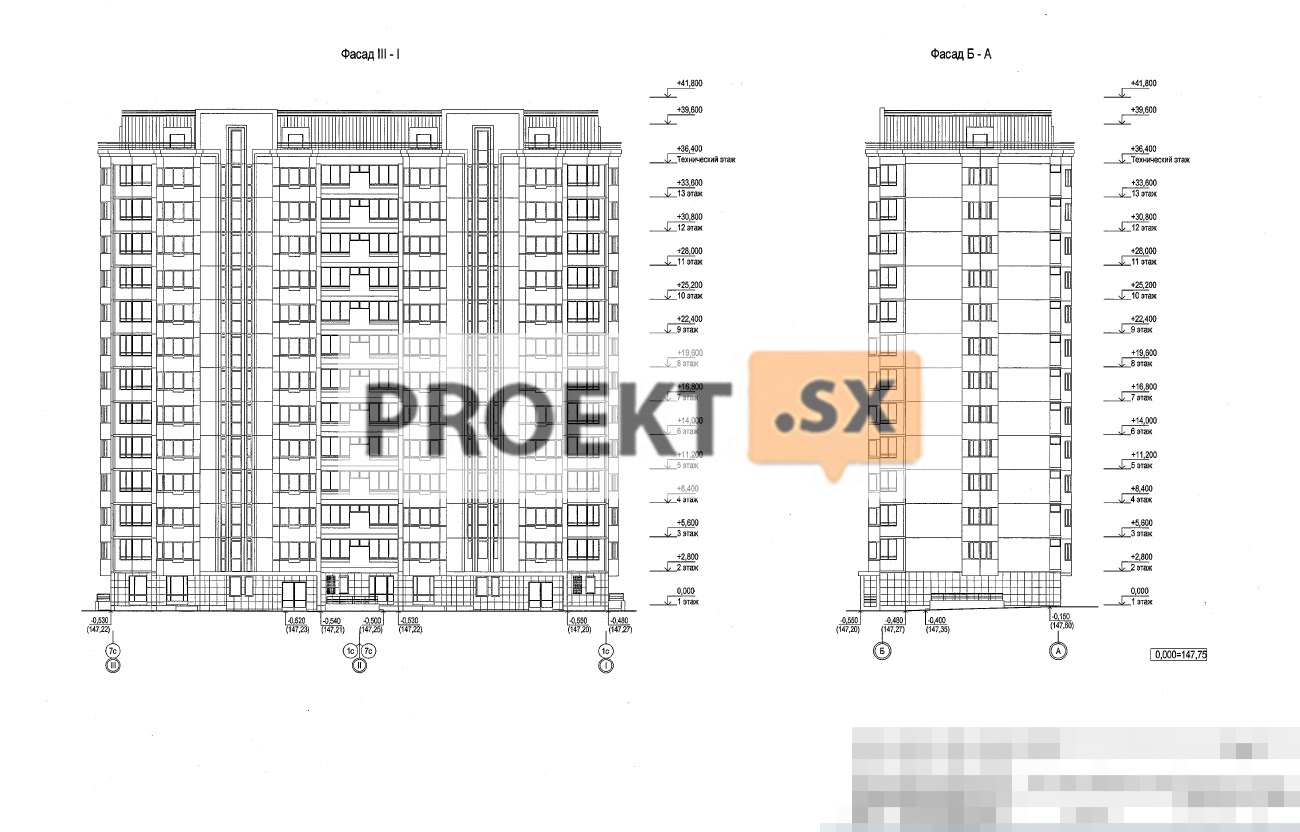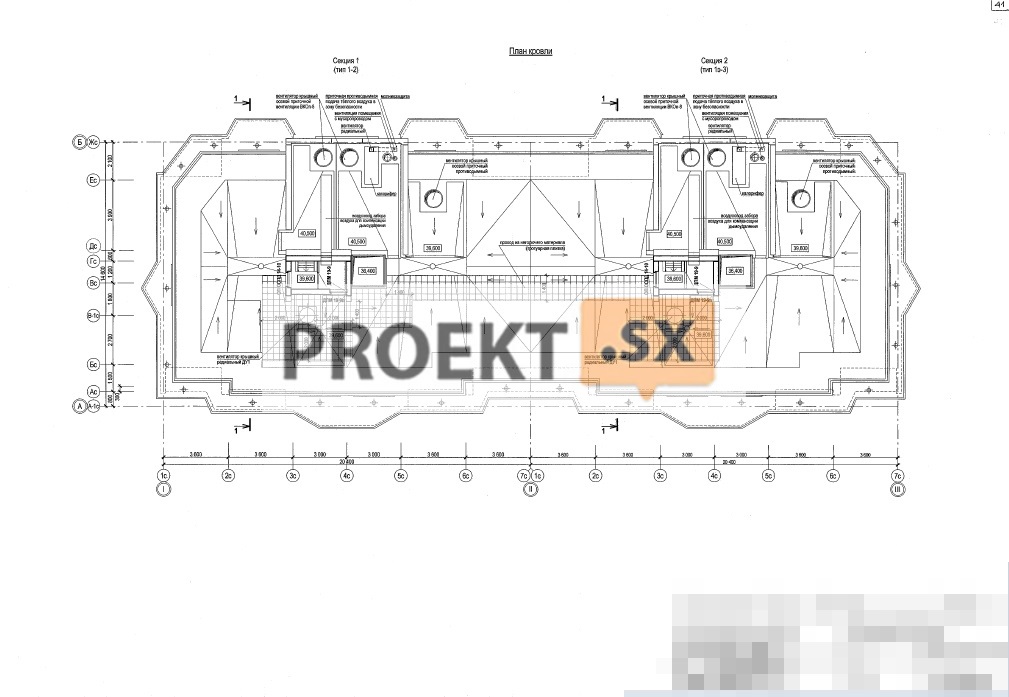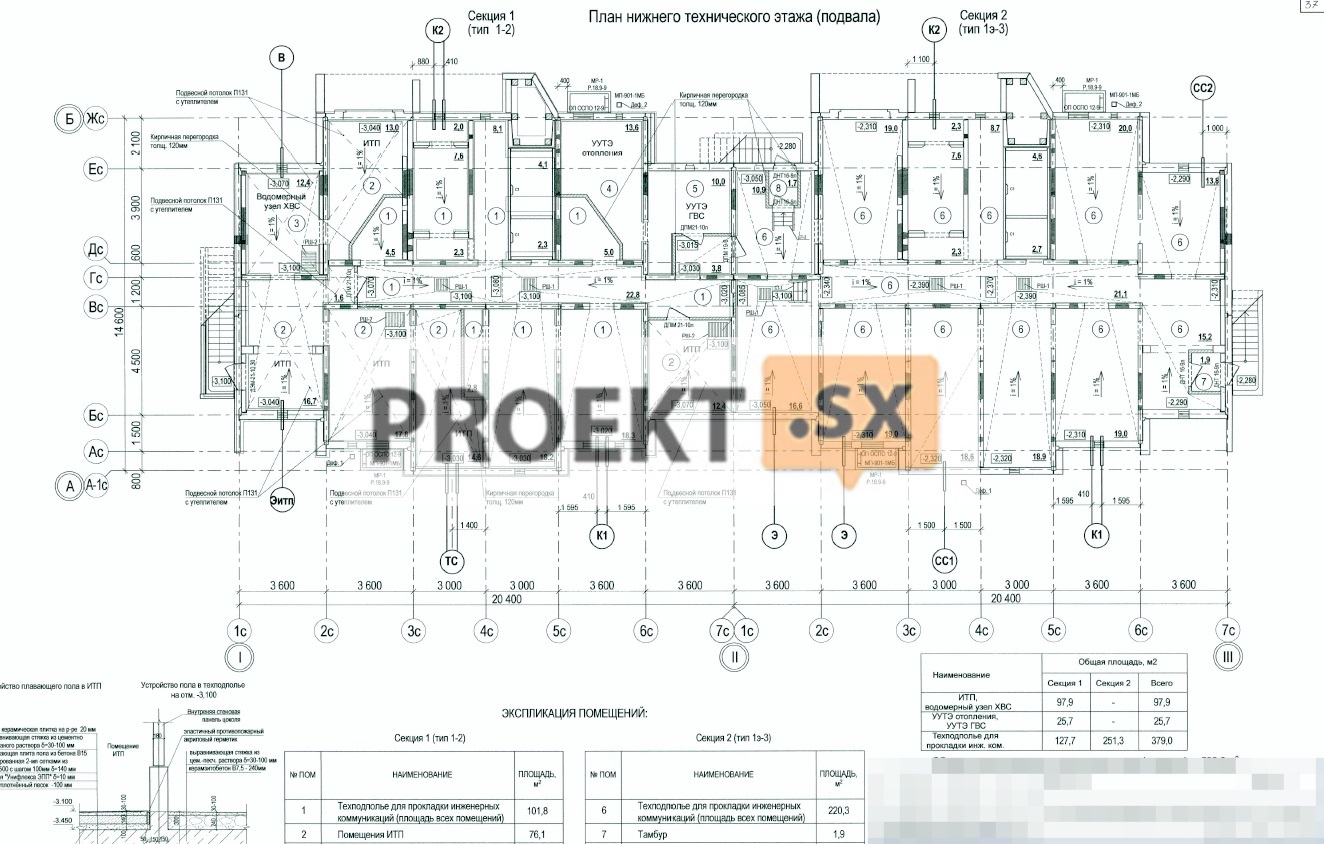Did not you find what you were looking for? Ask us! We have archives of 140 TB. We have all modern reuse projects and renovation projects for Soviet standard buildings. Write to us: info@proekt.sx
Standard project P-44K

Technical and economic indicators
Residential building area (excluding BKNF premises): 7138,6 m2
In addition: the area of the upper technical floor: 464,0 m2
technical basement/underground area: 502,6 m2
Total area of apartments (including summer premises): 4970,4 m2
Area of apartments I (excluding summer rooms): 4689,6 m2
Number of apartments, including: 96
1 room: 48
2 room: 48
Area of non-residential premises: BKFN premises on the ground floor (Form 4.3): 251,3 m2
Architectural solutions.
Residential building - 13-storey two-section with a basement and an upper technical floor, with non-residential premises without a specific functional purpose (BKFN) on the ground floor, based on prefabricated reinforced concrete products manufactured by JSC "DSK-1" according to the standard project P-44K. The overall dimensions of the residential building in the A-B/1-Sh axes are 14,6x40,80 m. The maximum upper elevation of the building along the parapet is +41,800. In accordance with the design assignment, the first floors are designed to accommodate premises without a specific functional purpose (BKFN). Entrances to the BKFN are located separately from the entrances to the entrances of a residential building. Accommodation: at el. minus 2,400 - technical corridor; at el. minus 3,100 - ITP with a pumping station; on the 1st floor - an entrance group with duty rooms, a bathroom, a cleaning equipment room, a garbage collection chamber and an electrical panel room in each section, low current rooms, BKFN rooms with bathrooms, cleaning equipment rooms; on the 2nd - 13th floors - apartments, fireproof zones in elevator lobbies; at el. +36,400 - stairwell, technical loft for laying utilities; at el. +37,660 - machine room of elevators and at el. +39,600 access to the roof. Communication between the floors is carried out by a staircase and two elevators in each section: one elevator with a carrying capacity of 400 kg and one elevator with a carrying capacity of 630 kg. Elevators with a carrying capacity of 630 kg have the mode of transportation of fire departments and are adapted for the transportation of people with limited mobility. Each section of the residential building is equipped with a garbage chute and a garbage collection chamber located on the 1st floor. Finishing of facades: the plinth and panels of the 1st floor are lined with porcelain stoneware; facing with ceramic tiles; external walls (panels) - a combination of facing the surface of the external walls with brick-like tiles and concrete elements painted with facade paint; walls inside the loggias - painting with facade paint; porches, steps of external stairs - concrete tiles; windows and balcony doors of residential floors - a two-chamber double-glazed window in a PVC profile (except for the windows of the staircase and elevator unit); windows of non-residential premises - two-chamber double-glazed window in PVC profile; stained glass glazing of loggias and balconies - single glazing in aluminum profile; doors external and tambour to the residential part - stained glass in an aluminum profile; doors to the premises of the BKFN - stained glass (external) and metal insulated with glazing and transoms (tambour); fire doors - metal. The roof is flat, with an internal drain. Premises of BKFN - without finishing.
Structural and space-planning solutions.
The level of responsibility of the building is normal, the class is KS-2. The structural system of the building is cross-wall. For conditional elev. 0,000 the level of the finished floor of the first floor is taken, which corresponds to abs. elev. 147,75. Groundwater level at abs. elev. 142,90. Waterproofing - glued (vertical) with protection and painting (horizontal). Bearing structures - precast concrete panels, beams, columns and slabs (with the exception of individual elements). Prefabricated reinforced concrete products manufactured by OAO DSK-1. Bearing wall panels - concrete class B22,5, grades F150 (external panels) and F50 (internal panels), and W4 (underground). Non-bearing wall panels - concrete class B22,5, grades F150 and W4 (underground). Floor slabs - concrete class B20 and grade F50. Coating slabs - concrete class VZO and grade F200. Loggia slabs - concrete class B22,5 and grade F200. Columns of the technical floor - concrete class B22,5 and grade F50. Pairing of panels with plates is provided by means of platform joints. Stability is ensured by: interfacing of plates with each other, including with panels, by means of connections; pairing of panels with each other, including along the height of the building, by means of embedded parts and connections. Embedded details and connections are designed taking into account the forces arising from progressive collapse. Stair flights and landings - prefabricated reinforced concrete from concrete class B22,5 and grade F50. Elevator shafts - prefabricated reinforced concrete from concrete class B27,5 and grade F50. Underground part The foundation is piled. Piles (hanging) - prefabricated reinforced concrete, section 300x3,00 mm, length 12,0 m. The allowable pile load is 63,8 tons with a maximum design load of 47,0 tons. Under the lower ends of the piles lie EGE-8 (hard-plastic loam, E = 24,0 MPa) and EGE-9 (semi-solid loam, E = 28,0 MPa). The pairing of piles with the grillage is articulated. Piles testing is provided. Grillage - slab of monolithic reinforced concrete 600 mm thick (concrete of class B25, grades W8 and F200), bottom at elev. minus 4,050 and minus 3,010 (abs. elev. 143,70 and 144,74 respectively), for concrete preparation. External walls: below el. minus 2,410 (in a separate section) - from monolithic reinforced concrete (concrete of class B25, grades W8 and F200) with thicknesses from 300 mm to 600 mm; above el. minus 2,410 - load-bearing (280 mm and 380 mm thick) and non-bearing (220 mm to 380 mm thick) three-layer panels. The panels are designed taking into account the lateral pressure of the soil and the temporary load on the surface of the earth with a design value of 1,2 t/m2. Internal walls: below el. minus 2,410 (in a separate section) - from monolithic reinforced concrete (concrete of class B25, grades W8 and F200) with thicknesses from 200 mm to 450 mm; above el. minus 2,410 - load-bearing panels with a thickness of 140 mm to 220 mm. Overlapping - slabs with a thickness of 140 mm, span up to 3,6 m. Structural solutions for the underground part of the building were taken taking into account the occurrence of vibrocreep soil on the construction site, as well as the presence of the remains of the pile field from the demolished building. External walls: load-bearing three-layer panels - 280 mm and 380 mm thick; non-bearing three-layer panels - from 220 mm to 380 mm thick. Internal walls - load-bearing panels with a thickness of 140 mm to 220 mm. Ceilings - * slabs 140 mm thick, span up to 3,6 m, with separate consoles, span up to 0,9 m. Loggia slabs - with ribs 180 mm thick, span up to 3,6 m, and 400 mm thick, span 7,2 m. Separate loggia slabs with consoles with a reach of 1 to 1,0 m. Covering slabs - three-layer thickness from 300 mm to 480 mm, span up to 3,6 m, along beams in separate areas.


