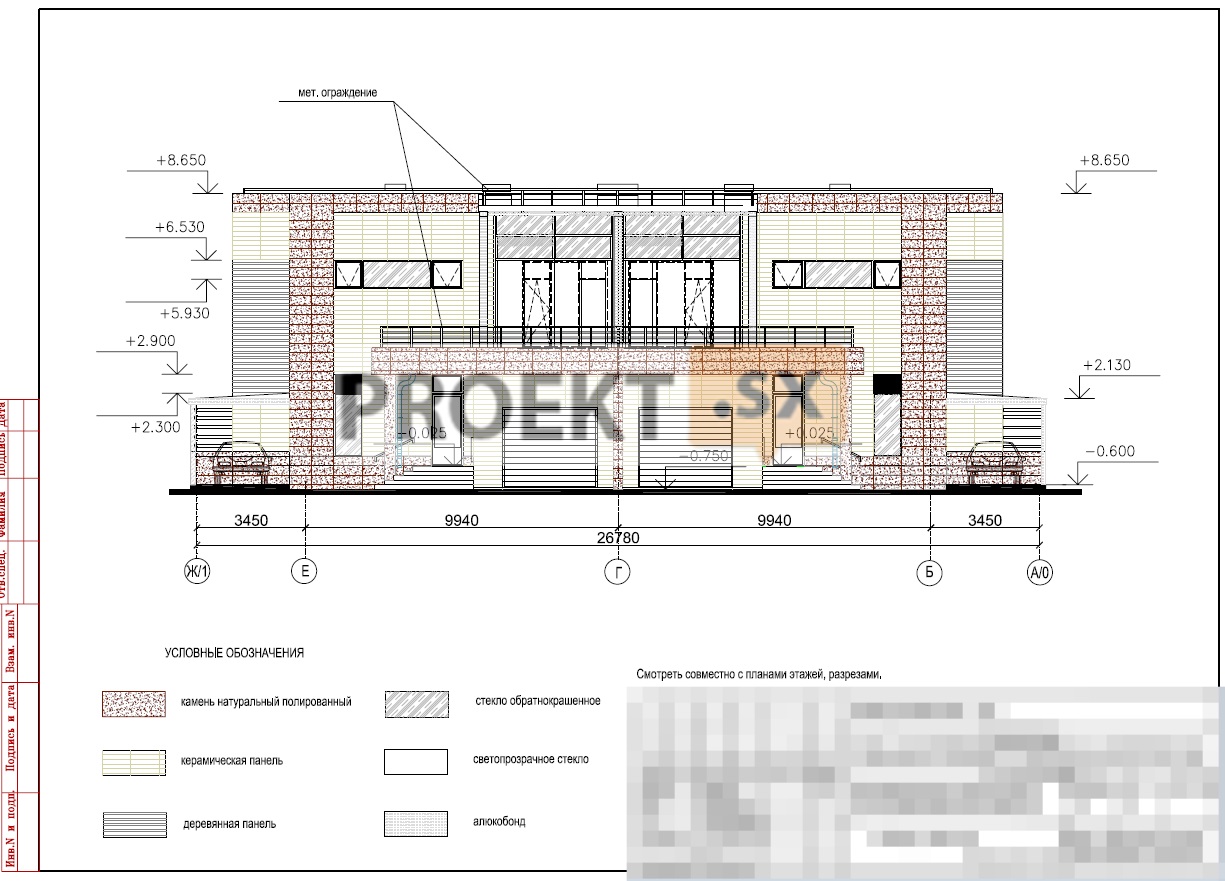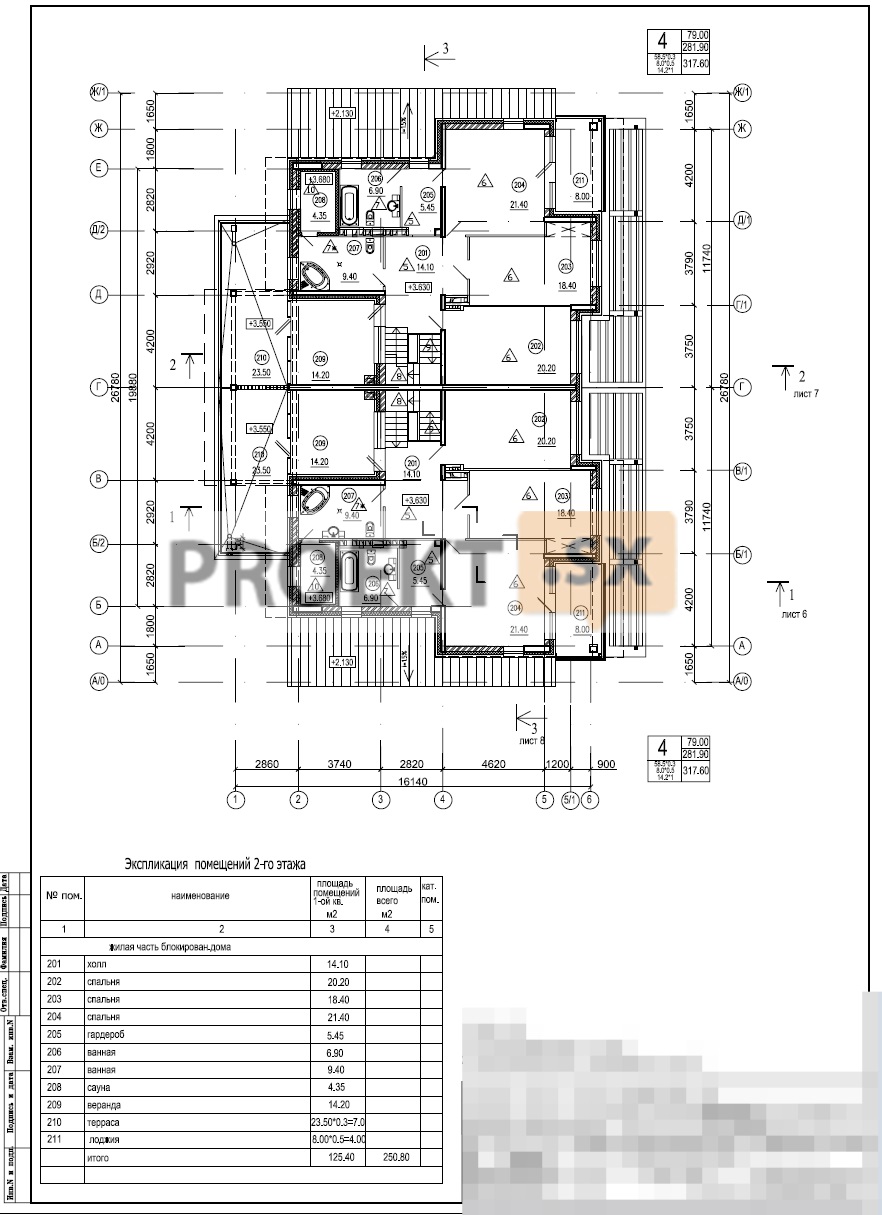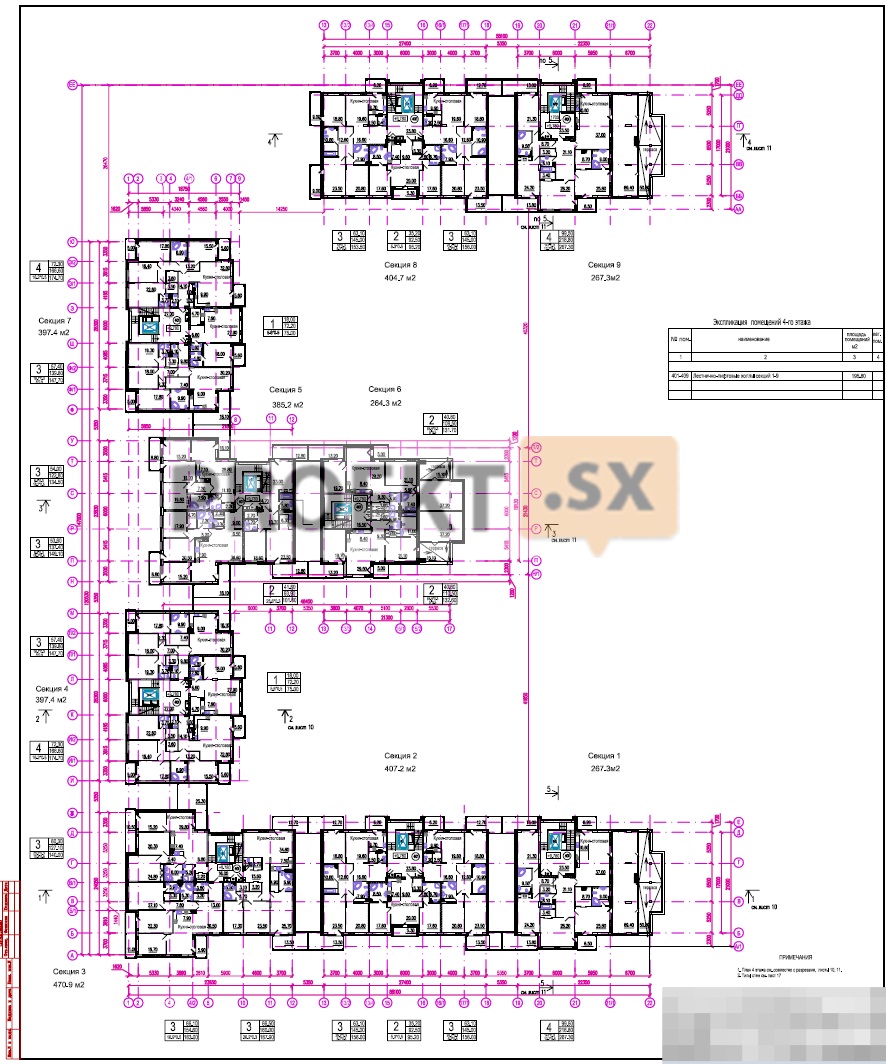Did not you find what you were looking for? Ask us! We have archives of 140 TB. We have all modern reuse projects and renovation projects for Soviet standard buildings. Write to us: info@proekt.sx
Project of a low-rise residential complex

Project documentation, including estimates, and the results of engineering surveys for the construction of a residential complex, stage 1
Architectural and space-planning solutions
Stage 1 of the construction of a residential complex includes a residential building 1 for 98 comfortable apartments with built-in underground parking and two semi-detached semi-detached residential buildings (building 2 and building 3) with built-in parking lots. All buildings have a common yard area. Residential building 1 with a built-in parking lot is designed from 9 sections, forming an E-shaped shape in terms of plan. The common premises of the apartments (kitchen-dining rooms), loggias, terraces are oriented to the Duderhof Canal embankment and the park. The sections are separated by through arched 2-story passages. The building has 4-5 above-ground floors, a basement and a basement. The height of the building is 18 m from the planning mark of the courtyard area to the top of the parapet. Residential sections are united by a single basement, which houses built-in service and technical premises, consisting of: the built-in part of the built-in-attached parking lot for 185 parking spaces, electrical panel, ITP, water meter unit, fire extinguishing pumping station, telephone equipment room, inventory storage rooms. The attached part of the closed car park is designed under the yard of the residential building and is connected to the rest of the basement. The entrance to the car park is provided from the side of the street. On the 1st floor of the 8th section, the premises of the HOA are designed. Entrances to residential sections - from the side of the yard, in each section there is a cargo-passenger elevator with a carrying capacity of 1000 kg, connecting the residential floors with the parking lot through the vestibule-locks with air overpressure in case of fire. The project documentation provides for measures to ensure the life of the disabled and people with limited mobility: lifts in the entrance lobbies, additional handrails, lowered curbs, light and color signal indicators. The building on the 1st floor provides a room for cleaning equipment with a sink. Each of the 9 sections has luxury apartments, designed taking into account the optimal functional zoning, view characteristics of each of the apartments, as well as taking into account the design specifications. The house has 98 apartments of various types (1-2-3-4-room, 6-room). Kitchens - dining rooms have an area of 30 m² - 45 m². All apartments have spacious glazed loggias or balconies, some apartments have terraces. The height of the premises of small floors from the floor to the bottom of the ceiling is 3 m, and in sections 1 and 9 on the 4th floor - 4 m. The lining of the basement and the 1st floor of the house is with natural stone. Facades are designed according to the principle of hinged ventilated system. Light-colored ceramic slabs and dark-colored natural stone slabs were designed as enclosing elements of the hinged system. Inter-apartment walls - brick, plastered. Partitions between rooms and bathrooms - from tongue-and-groove plates. The cover is flat. Gutter - internal, electrically heated. The project provides for the installation of window units with triple glazing and ventilation valves. Glazing of balconies and loggias is frameless. The apartments are designed without finishing. Each of the two semi-detached residential buildings 2 and 3 with built-in parking lots consists of two blocks (apartments). The common areas of the apartments (kitchen-dining rooms), loggias, terraces are oriented to the embankment and the park. Each residential block (apartment) consists of 2 above-ground floors with a room height of 3,3 m from the floor to the bottom of the ceiling and a basement with a height of 2,6 m in cleanliness. The height of the buildings is 9,55 m from the planning mark of the ground to the top of the parapet. Each block contains: a two-level 4-room apartment, a built-in parking lot for 1 parking space and a place for possible temporary storage of a car. In the basements, utility rooms of apartments and technical rooms are designed, consisting of: electric cable entry zones, ITP, water metering unit. The exits from the cellars are designed along separate external stairs located in the pits. The entrance to the car parks is designed from the side of the courtyard. Each apartment has access to the apartment plot, oriented to the Dudergofsky Canal embankment. The design documentation provides for measures to ensure the vital activity of people with limited mobility: additional handrails on stairs, lowered curbs on traffic routes, light and color signal indicators. Kitchens - dining rooms have an area of 35 m² - 42 m². All apartments have balconies, verandas and terraces. Facing the basement and 1st floor of the house - natural stone. Facades are designed according to the principle of hinged ventilated system. Light-colored ceramic slabs and dark-colored natural stone slabs were designed as enclosing elements of the hinged system. The inter-apartment walls are made of monolithic reinforced concrete. Partitions between rooms and bathrooms - from tongue-and-groove plates. Coating - combined ventilated. The drain is internal, the terraces are designed with an organized external drain. The project documentation provides for the installation of window blocks with triple glazing with ventilation valves. Glazing of loggias is frameless, allowing to fully open balconies and loggias. Glazing of verandahs - post-transom aluminum system.
Structural and space-planning solutions
The level of responsibility of the buildings of the complex is II, normal. The sectional residential building is designed from monolithic reinforced concrete, divided by sedimentary seams into five blocks. Three blocks of residential sections are designed according to a combined design scheme. The two lower floors are with an incomplete frame, with load-bearing external walls and internal pylons. The outer walls of the underground part are made of monolithic reinforced concrete 250 mm thick with insulation with rigid insulation PSB 100 mm thick, the inner pylons are of variable size, with the smallest side 250 mm, irregular pitch - from 3,7 to 6,7 m. Material of underground structures - concrete class B25, W8, F150, fittings A500C, A240. The floors of the underground part are beamless, 250 mm thick, made of monolithic reinforced concrete of class B25, W4, F150. The overlying structures are designed according to the column-wall structural scheme. Bearing walls - 200 mm thick, pylons - 250 mm thick along the outer contour of the building and 200 mm along the internal axes. Floor slabs - beamless, 180 mm thick, coatings - 220 mm thick. Flights of stairs - monolithic reinforced concrete. The material of ground structures is concrete of class B25, reinforcement A500C, A240. Enclosing external walls - non-bearing, multi-layered, from a layer of solid brick M200 250 mm thick, a layer of mineral wool insulation 150 mm thick and a facade system with a ventilated gap. The connection of the layers and fastening to the supporting structures is carried out by flexible connections with an anti-corrosion coating. Structural solutions for fastening the ventilated facade system to the supporting structures of the building are developed in the working documentation in accordance with the current technical certificate of the Ministry of Regional Development of the Russian Federation. Spatial rigidity and stability of blocks of residential sections is ensured by the joint work of vertical load-bearing elements, united by monolithic floor disks. Two blocks of the parking lot are designed from monolithic reinforced concrete according to a frame-and-frame scheme using a capital structure of the coating. Bearing pylons - with a section of 300 x 1000 mm, with capitals with dimensions of 2400 x 2400 x 600 (h) mm. The pitch of the pylons is irregular, from 6,0 to 7,8 m. The load-bearing enclosing walls of the car park are multi-layer, from a layer of monolithic reinforced concrete 250 mm thick, a layer of effective insulation 150 mm thick and a pressure brick wall 120 mm thick. Coating plates - 300 mm thick. The structures of the car park are designed to withstand the loads from the fire truck. Rigidity and stability are ensured by the joint work of the internal pylons, external walls and the floor slab. Construction material - monolithic reinforced concrete class B25, W8, F100-150, reinforcement A500C, A240. The foundations of a sectional residential building were taken on a natural basis, in the form of monolithic reinforced concrete slabs 600 mm thick for multi-storey blocks and 500 mm for parking blocks. Under the slabs, concrete preparation with a thickness of 100 mm from concrete of class B7,5 and crushed granite bedding with a thickness of 400-500 mm are provided. Foundation material - concrete B25, W8, F150; fittings of class A500C. The foundations are mainly grounds EGE-6 - sandy gray plastic sandy loam with E = 60 kg / cm², IL = 0,74 and EGE-9 - light silty bluish-gray semi-solid loam with E = 140 kg / cm², IL = 0,12 ,3. The expected precipitation is in the range of 8-XNUMX cm. The maximum relative sediment difference is 0,001. The expected absolute difference between the settlement of the foundation slabs of the car park and the multi-storey part can be 4 cm. To compensate for this difference, the outstripping pace of construction of multi-storey blocks is provided in comparison with single-storey ones. The constructive scheme of blocked residential buildings is cross-wall. Bearing walls of the underground floor: external - from monolithic reinforced concrete 250 mm thick, internal - monolithic reinforced concrete 200 mm thick. Bearing walls of the 1st and 2nd floors - longitudinal and transverse - made of monolithic reinforced concrete with a thickness of 250 (external pylons), 200 mm (internal). Columns - steel with a section of 160x160 mm and reinforced concrete with a section of 250x250 mm. For monolithic walls, concrete of class B25, F 75 was adopted and for the walls of the underground floor W8, reinforcement of class A-III and A-I. Interfloor floors and roofing - monolithic beamless slabs 180 mm thick, concrete class B25. In the protruding parts of the ceilings (balconies), to prevent the appearance of "cold bridges", perforation from expanded polystyrene is provided. Stairs - monolithic reinforced concrete, concrete class B25. The external enclosing walls of semi-detached houses are multi-layered: a layer of brick M100, F15 250 mm thick, a layer of mineral wool insulation 150 mm, a hinged ventilated facade system. Structural solutions for fastening the ventilation facade system to the supporting structures of the building are developed in the working documentation in accordance with the current technical certificate of the Ministry of Regional Development of the Russian Federation. The spatial rigidity and stability of blocked residential buildings is ensured by the joint work of monolithic reinforced concrete walls and floor disks. The static calculation of the structures of the buildings of the residential complex was performed by Tsytsina Architectural Workshop LLC using the Lira 9.6 and Lira 9.4 software systems in 2011. The foundations of the blocked houses are slab, made of monolithic reinforced concrete of class B25, F100, W 8, 400 mm thick. Under the slab, concrete preparation is provided from concrete of class B 7,5, 100 mm thick. The relative mark of 0,000 corresponds to the absolute mark of 4.90. At the base of the foundations, the project provides for the replacement of the heaving alluvial layer EGE-1.1 and dusty sands EGE-2 with a sand cushion of coarse-grained sand 800 mm thick with layer-by-layer compaction. Underlying layers: EGE-5 - light silty loams with high plasticity with Е=100 kg/cm²; EGE-6 - gray plastic sandy loam with gravel and pebbles with Е=60 kg/cm². The expected settlement is 7 cm. Under the foundation slab, along the horizontal and lateral surfaces of the foundation slab and the vertical surfaces of the basement walls in contact with the ground, FLEXIGUM sprayed bitumen-based waterproofing is provided. The attached terrace is designed from light (wooden) structures with a canopy. The foundations for the terrace are monolithic strip reinforced concrete on a cushion of medium-grained sand. Terrace floor slab - monolithic reinforced concrete 120 mm thick. Concrete structures of the terrace - class B25, F75, W4. The design documentation provides for the installation of a noise screen, which is a translucent structure consisting of sections measuring 3,0 x 4,0 (h) m. The load-bearing elements of the screen are designed in steel structures. Support posts made of rolled I-beams are rigidly embedded in the foundation. The foundations are assumed to be piled. Piles - bored with a diameter of 250 mm and a length of 6,0 m, pile material - concrete class B25, W6, F75. Piles are made in a casing pipe. The heel of the piles is immersed in the soil EGE-6 - sandy gray plastic sandy loam with E = 60 kg / cm², IL = 0,74 and EGE-9 - light silty bluish-gray semi-solid loam with E = 140 kg / cm², IL = 0,12, XNUMX. Based on the calculation, the bearing capacity of the pile for the vertical load was taken to be 3,88 tf, for the pull-out load - 1,15 tf. The expected draft is 1,0 cm. The grillage is tape, with a section of 450 x 400 (h) mm, from monolithic reinforced concrete, concrete B25, W6, F75. The grillage is divided by expansion joints into three blocks. Pairing of piles and grillage is rigid. A concrete preparation 100 mm thick is provided under the grillage. The project documentation provides for the installation of a territory fencing, which is a free-standing pillars made of monolithic reinforced concrete with a section of 250 x 250 mm, lined with natural stone, and steel posts made of closed square profiles, to which a lattice metal fence is attached. The foundations for the fence are piled, with a strip grillage with a section of 450 x 300 (h) mm. Piles - bored piles with a diameter of 200 mm and a length of 5,0 m. The maximum design load on the pile is 3,86 tf. The lower ends of the piles are immersed in sandy gray sandy loam with plastic gravel (EGE-6) with IL = -0,74, E = 60 kg/cm². The expected draft is 1,0 cm. Along the Duderhof Canal, a corner retaining wall made of monolithic reinforced concrete was designed (the excess of the territory is 1,0 m), the thickness of the wall is 250 mm, the soles are 300 mm, and the height is 2,5 m. The facing of the monolith is provided by natural stone; above, a transparent metal grating is provided on steel racks.















