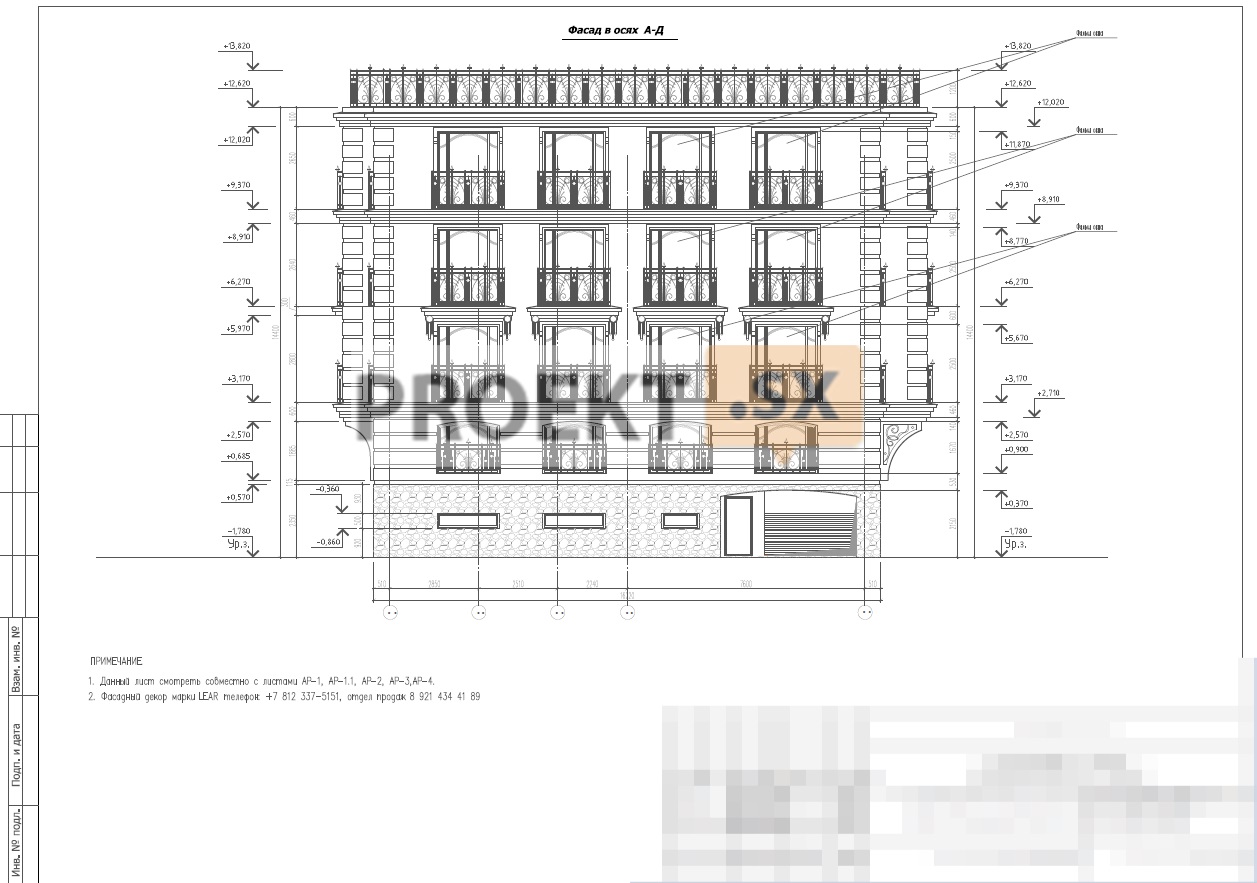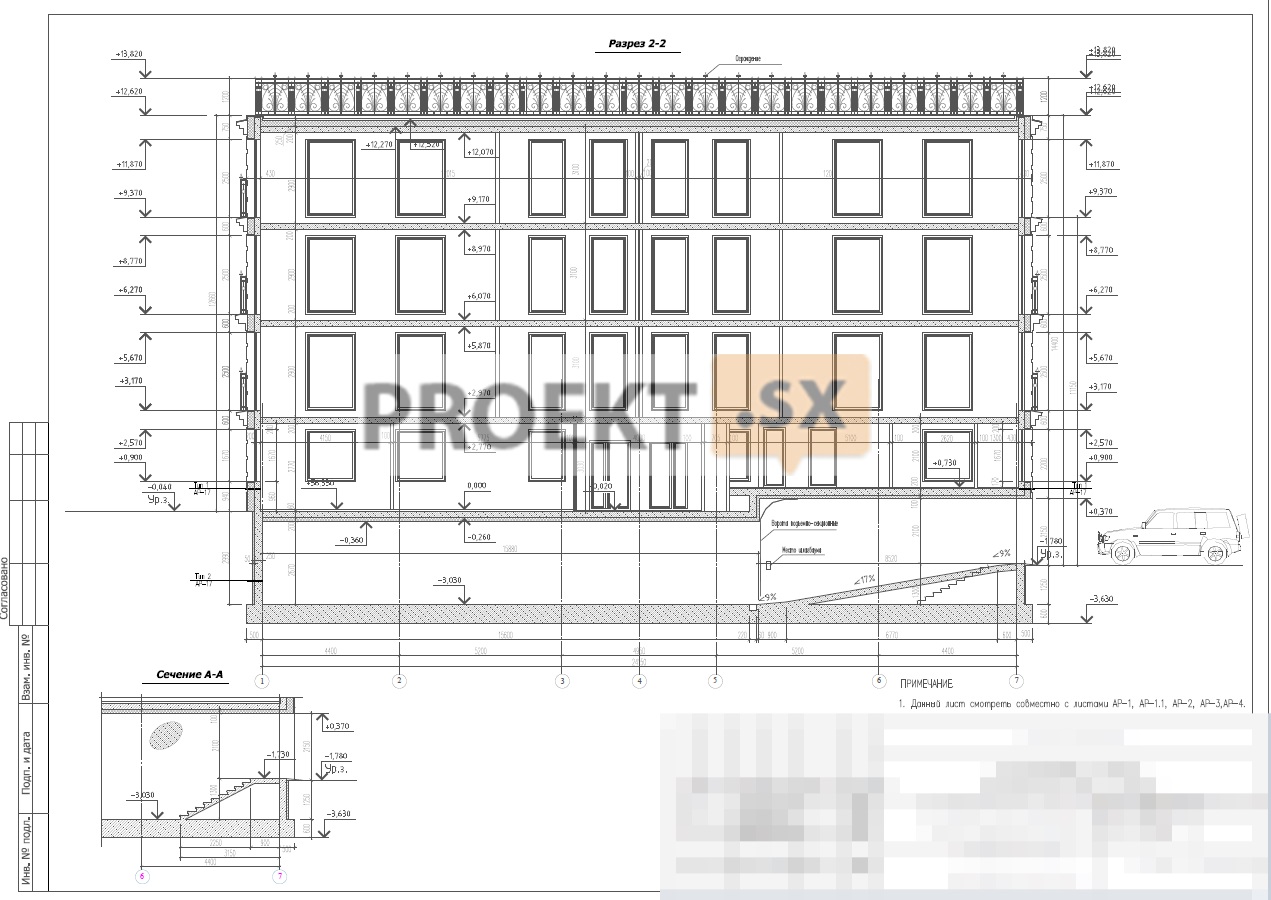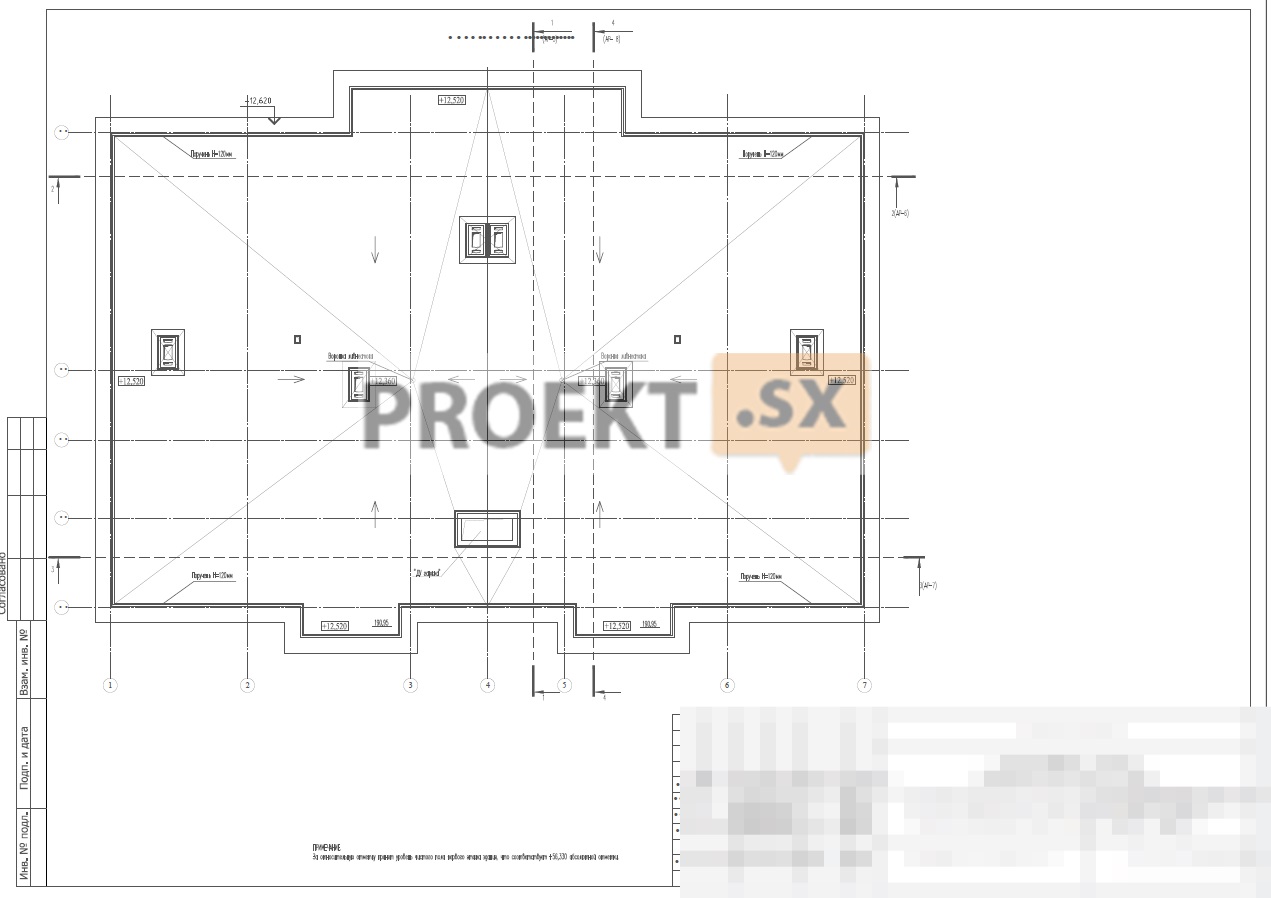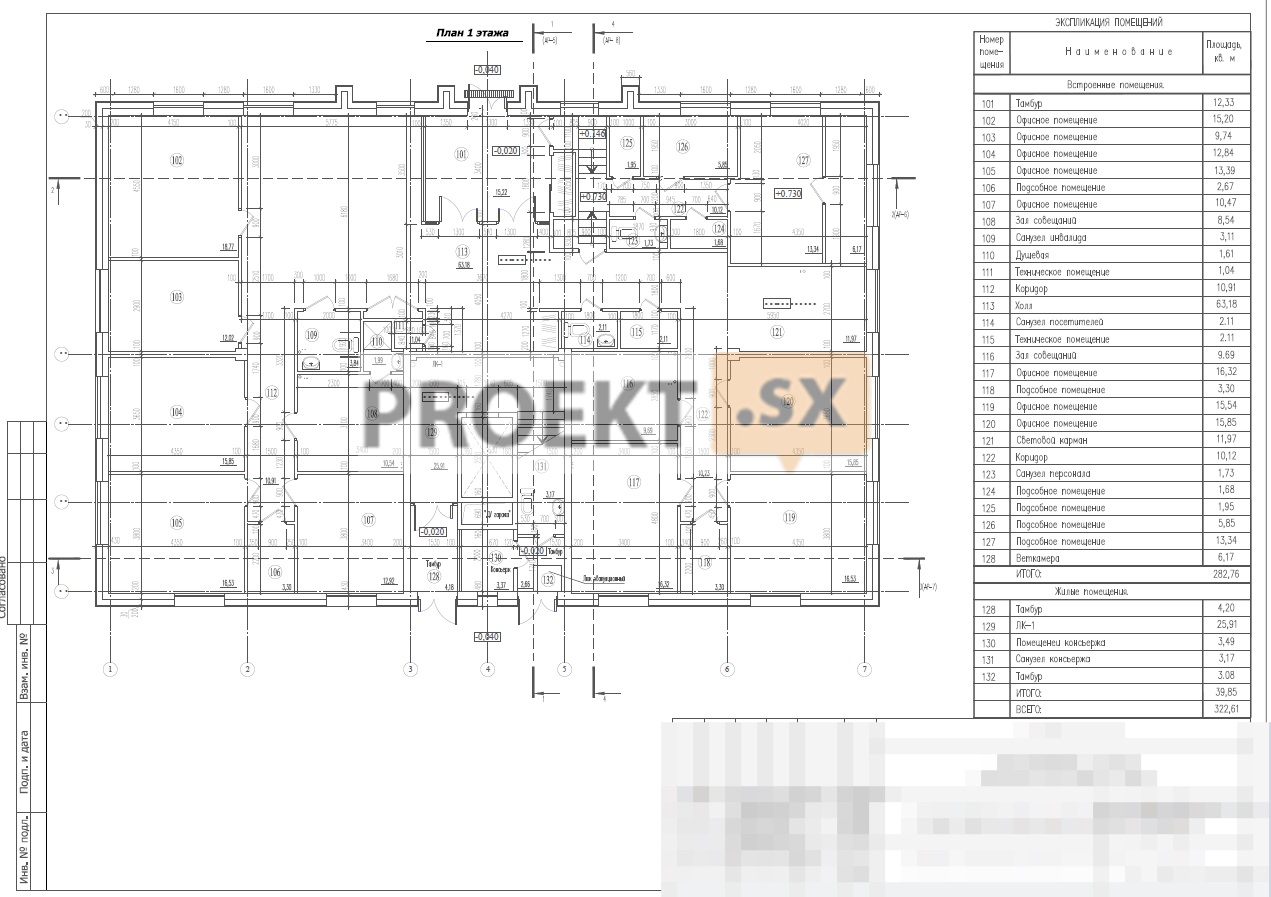Did not you find what you were looking for? Ask us! We have archives of 140 TB. We have all modern reuse projects and renovation projects for Soviet standard buildings. Write to us: info@proekt.sx
Project of an apartment building 4 floors
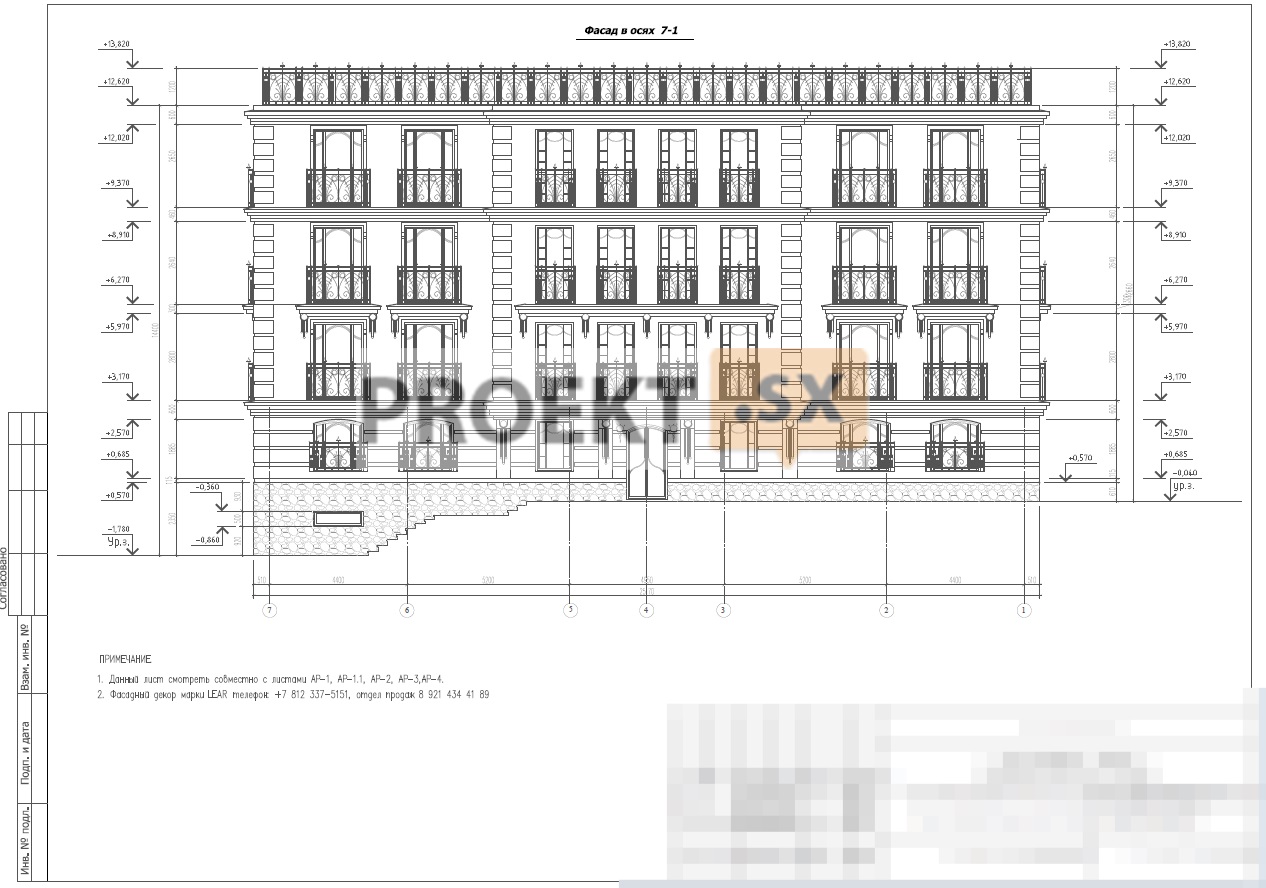
Project documentation without estimates and results of engineering surveys for the construction of a low-rise multi-apartment residential building with built-in administrative premises and underground parking
Technical and economic characteristics of the capital construction object
Plot area, m2: 400,0
Building area, m2: 391,0
Plot area within the boundaries of improvement, m2: 1466,0
Total area of the building, including m2: 1911,0
built-in area, m2: 370,0
total area of apartments, m2: 1174,0
total area of underground parking, m2: 367,0
Total construction volume, including m3: 6626,0
above el. 0,000, m3: 5166,44
below el. 0,000, m3: 1459,56
Number of floors, fl.: 4
Space-planning and architectural solutions
The building has a rectangular shape with dimensions of 15,200 x 24,570 m along the extreme axes. On the main facades, the building tends to be symmetrical and has compositional dominants in the center. On the facades there are "French" balconies, false windows. The decoration uses high-quality decorative plaster, natural stone granite and limestone with stained-glass windows. Balcony railings - forged. The organization of the building is based on the principle of a "club" house, in which, in addition to the apartments themselves, on the ground floor there are built-in premises "assigned" to the residents and the premises of the management company. In the basement there is a parking lot for 9 places, a water meter unit, an ITP, ventilation chambers. There are six apartments on the second, third and fourth floors, two on each floor. For a relative mark of 0,00, the mark of the clear floor of the first floor, equal to the absolute mark of 56,290, was taken. The maximum height of the building is 12,660 m from the ground surface to the top of the parapet. The height of the second, third, fourth floors is 2,9 m. The height of the first floor is 2,83 m. The height of the parking lot is 2,77 m.
Constructive decisions
The construction system of the building is frameless, with load-bearing monolithic reinforced concrete walls. Ceilings and coverings are made of monolithic reinforced concrete. Foundations - monolithic reinforced concrete slab. The roof is flat, with an internal drain. The outer walls of the building are monolithic with subsequent insulation with mineral wool boards and finishing with decorative plaster and natural stone.




