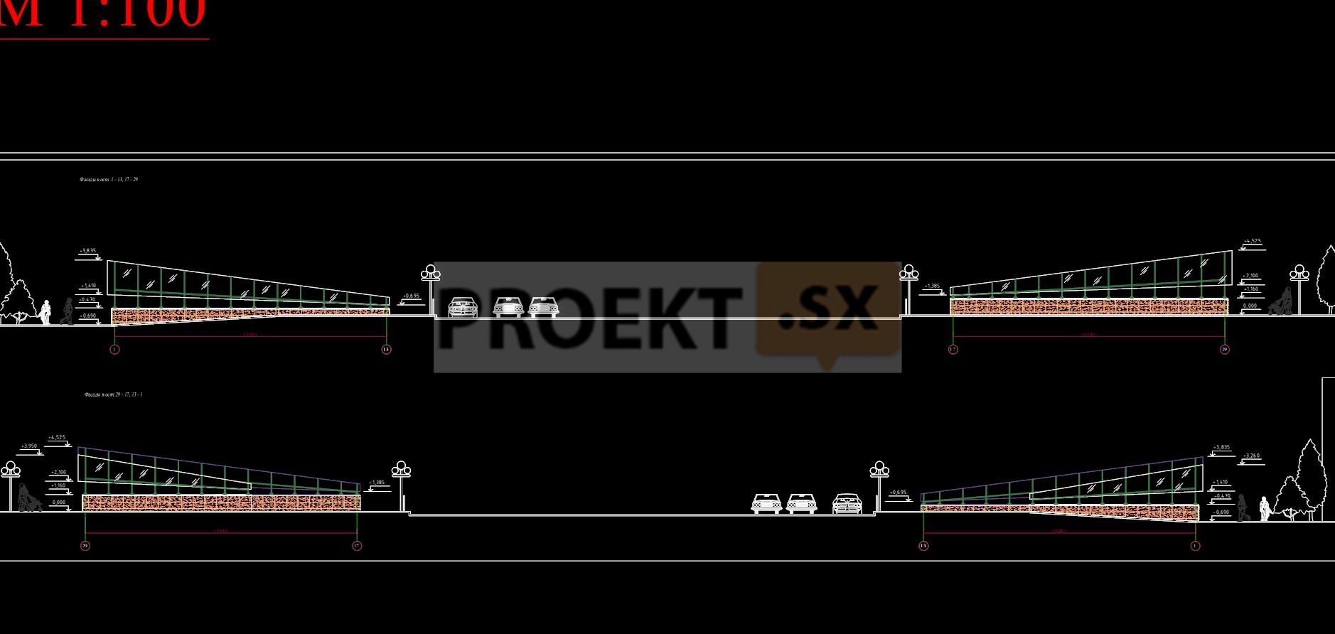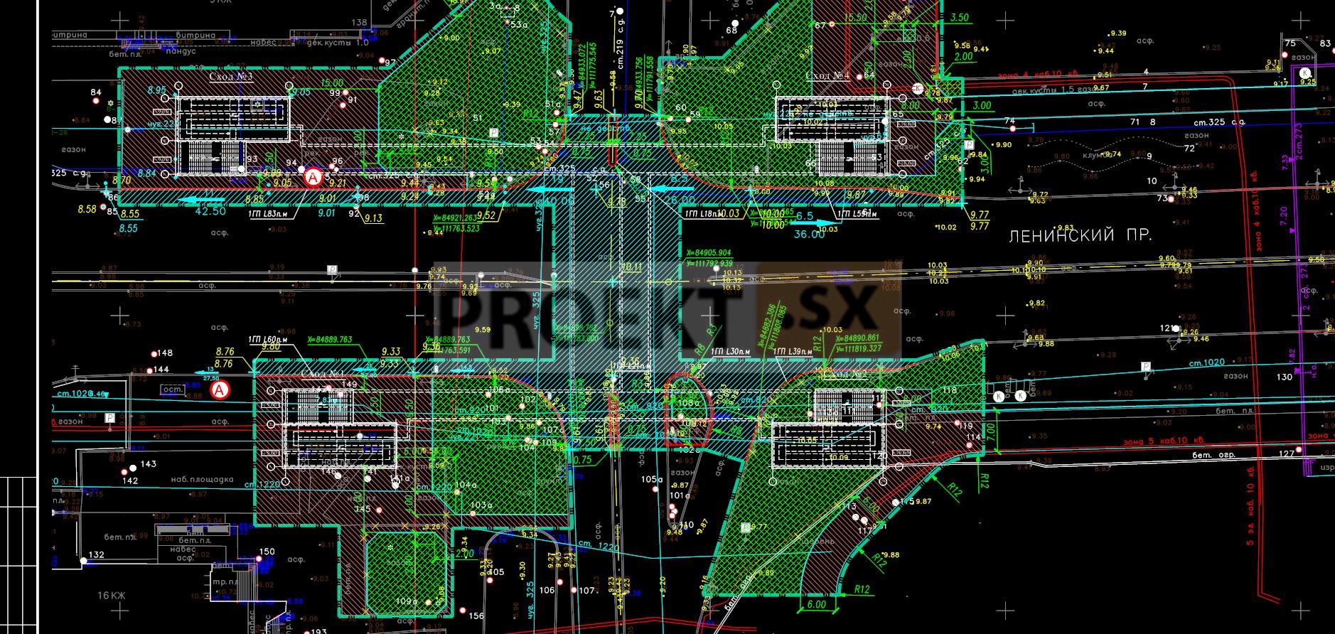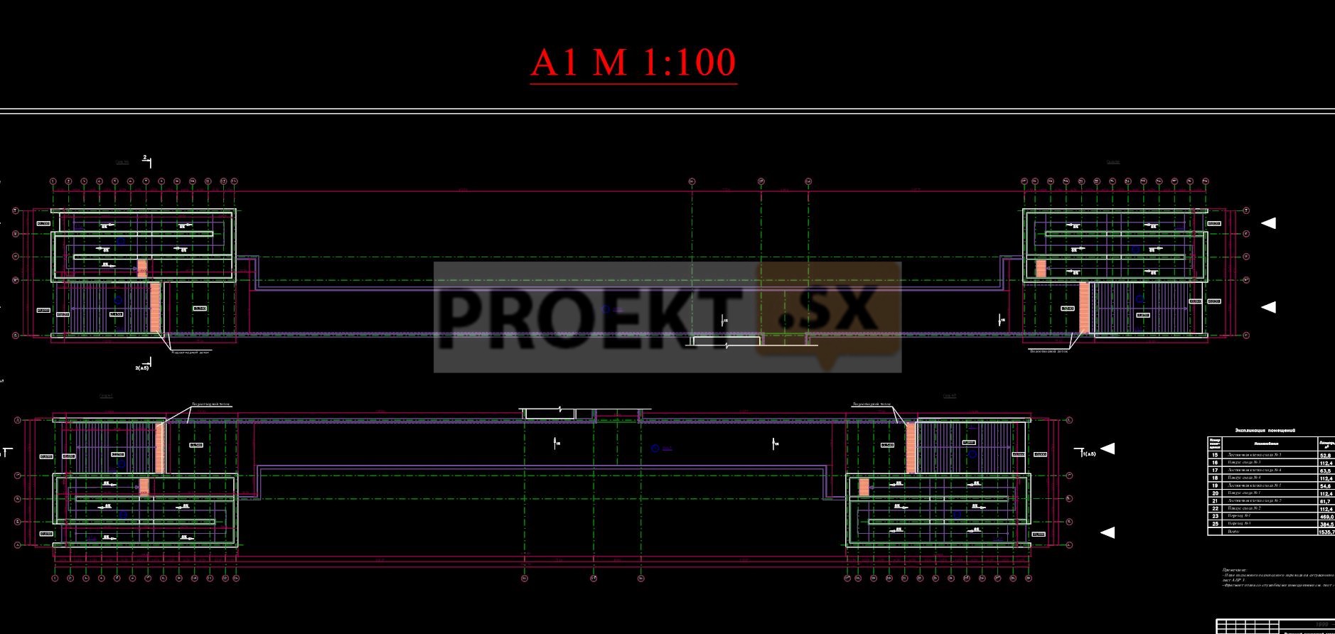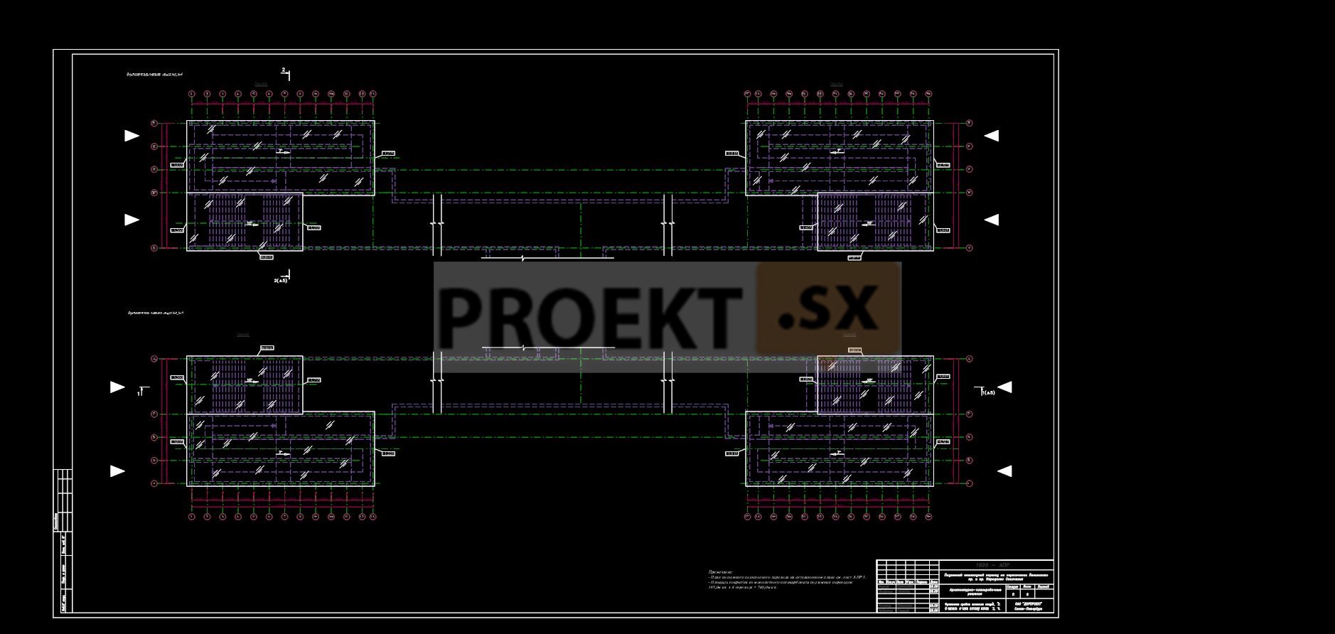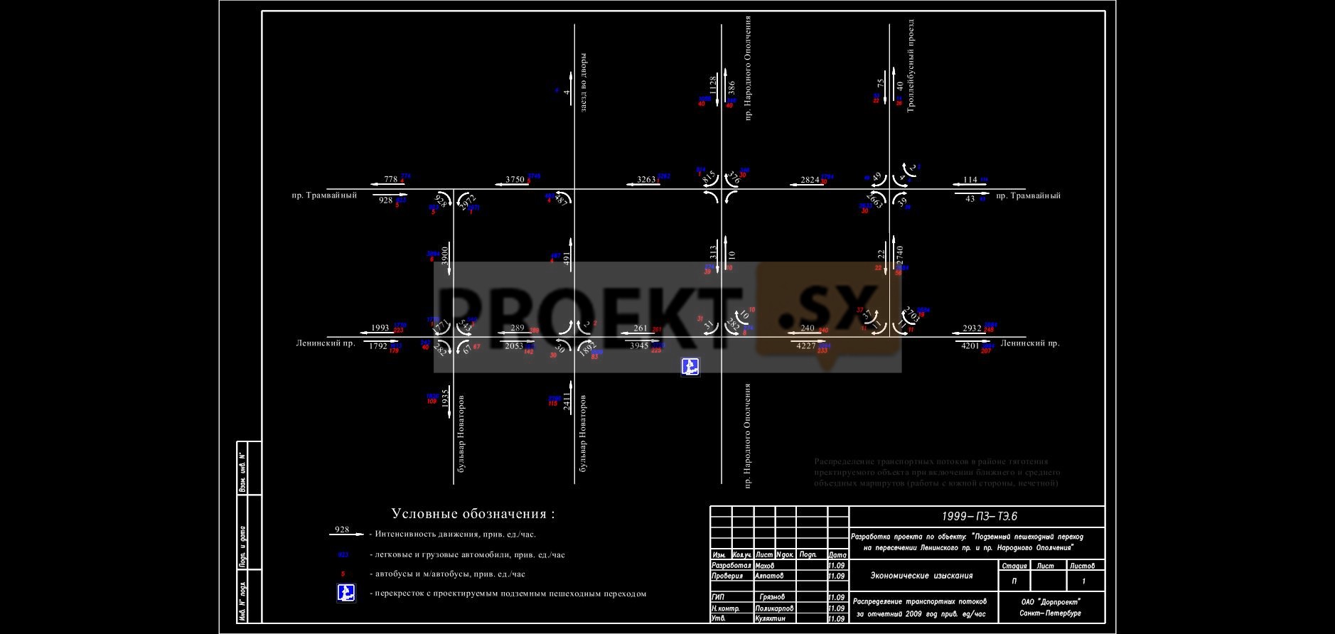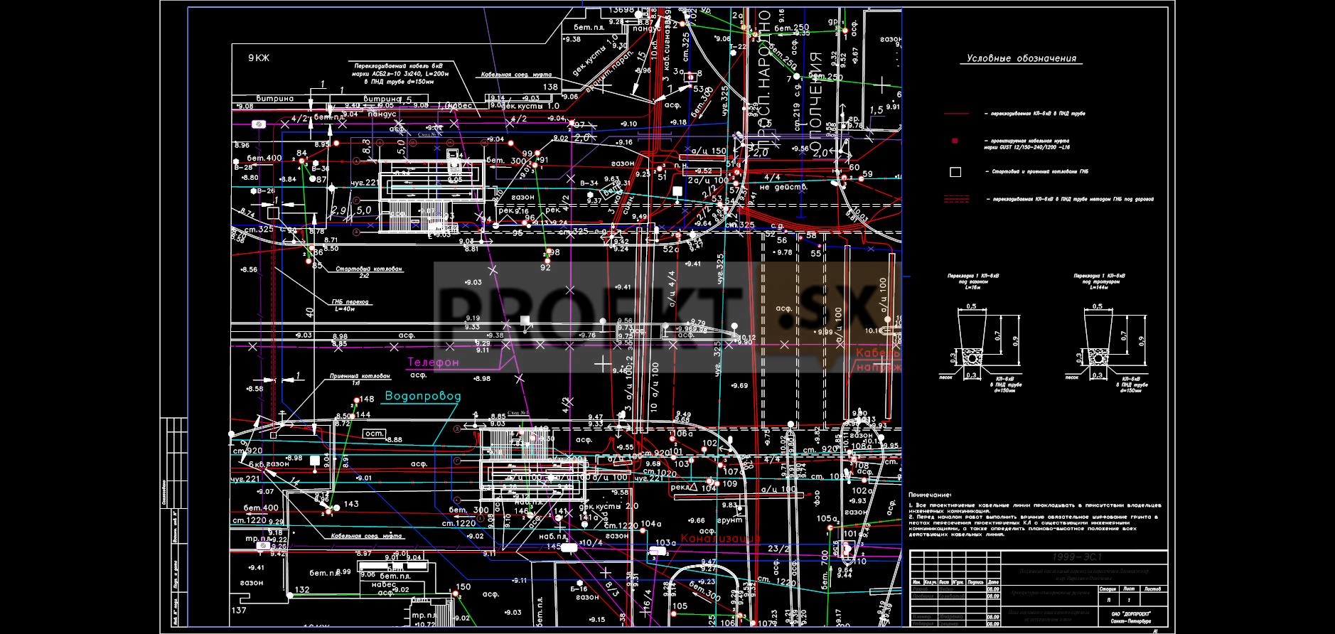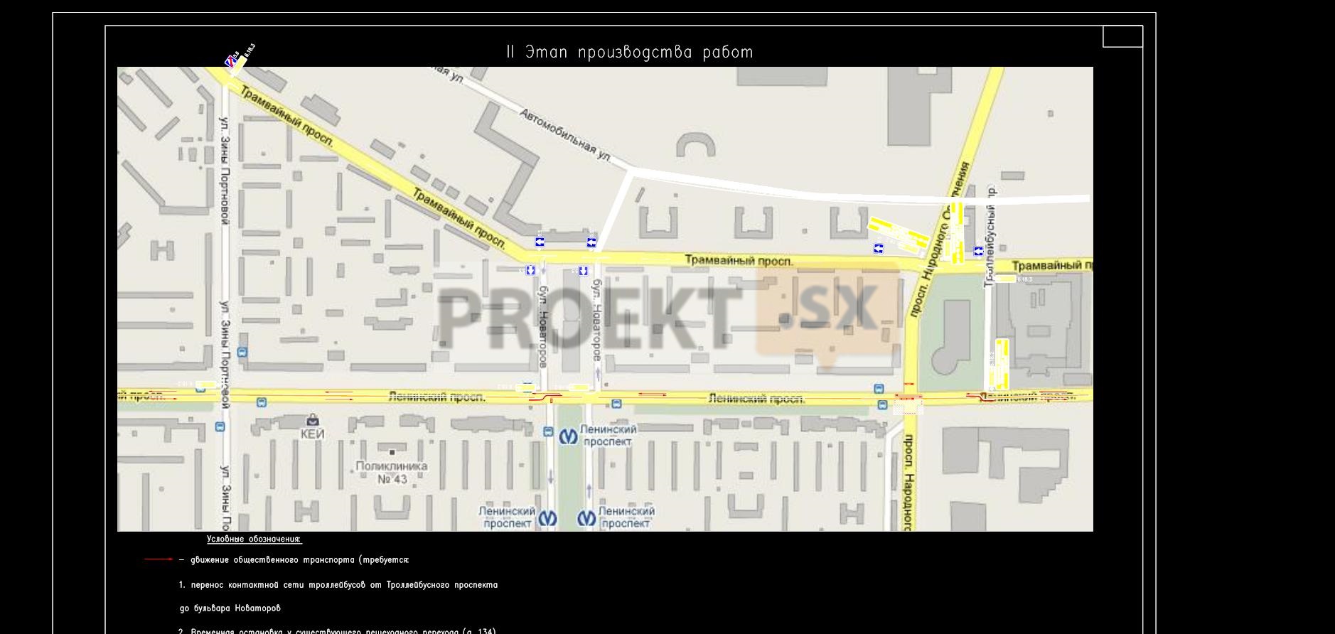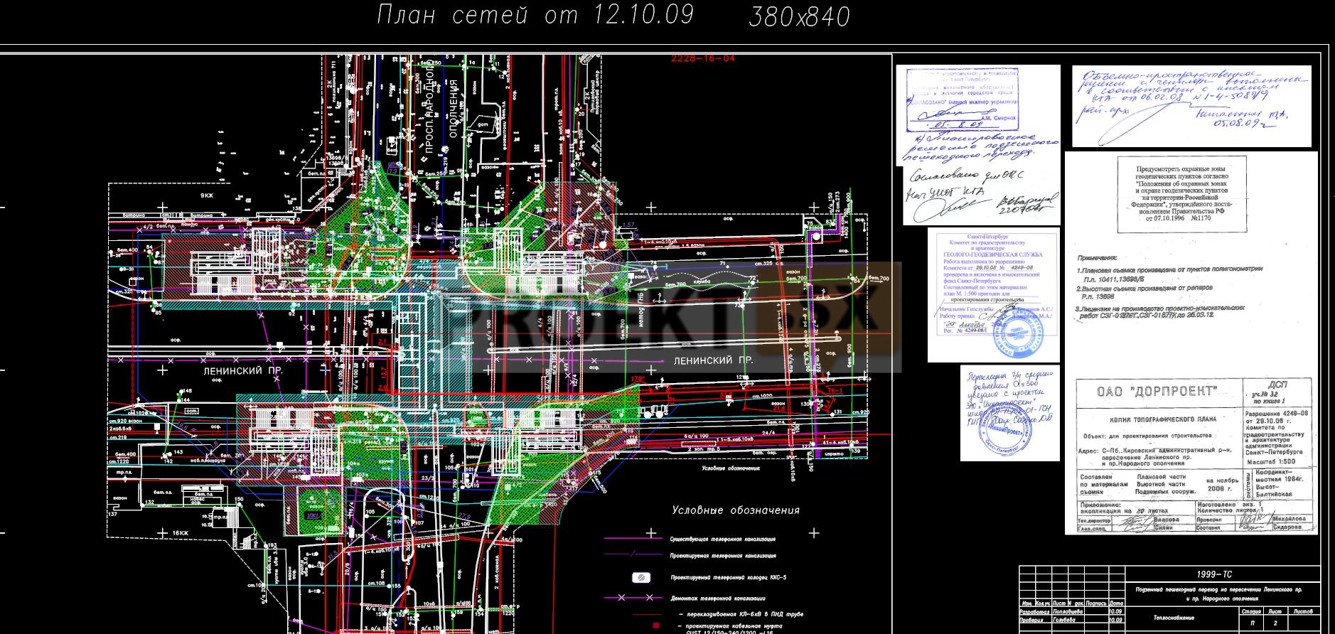Did not you find what you were looking for? Ask us! We have archives of 140 TB. We have all modern reuse projects and renovation projects for Soviet standard buildings. Write to us: info@proekt.sx
Underpass project
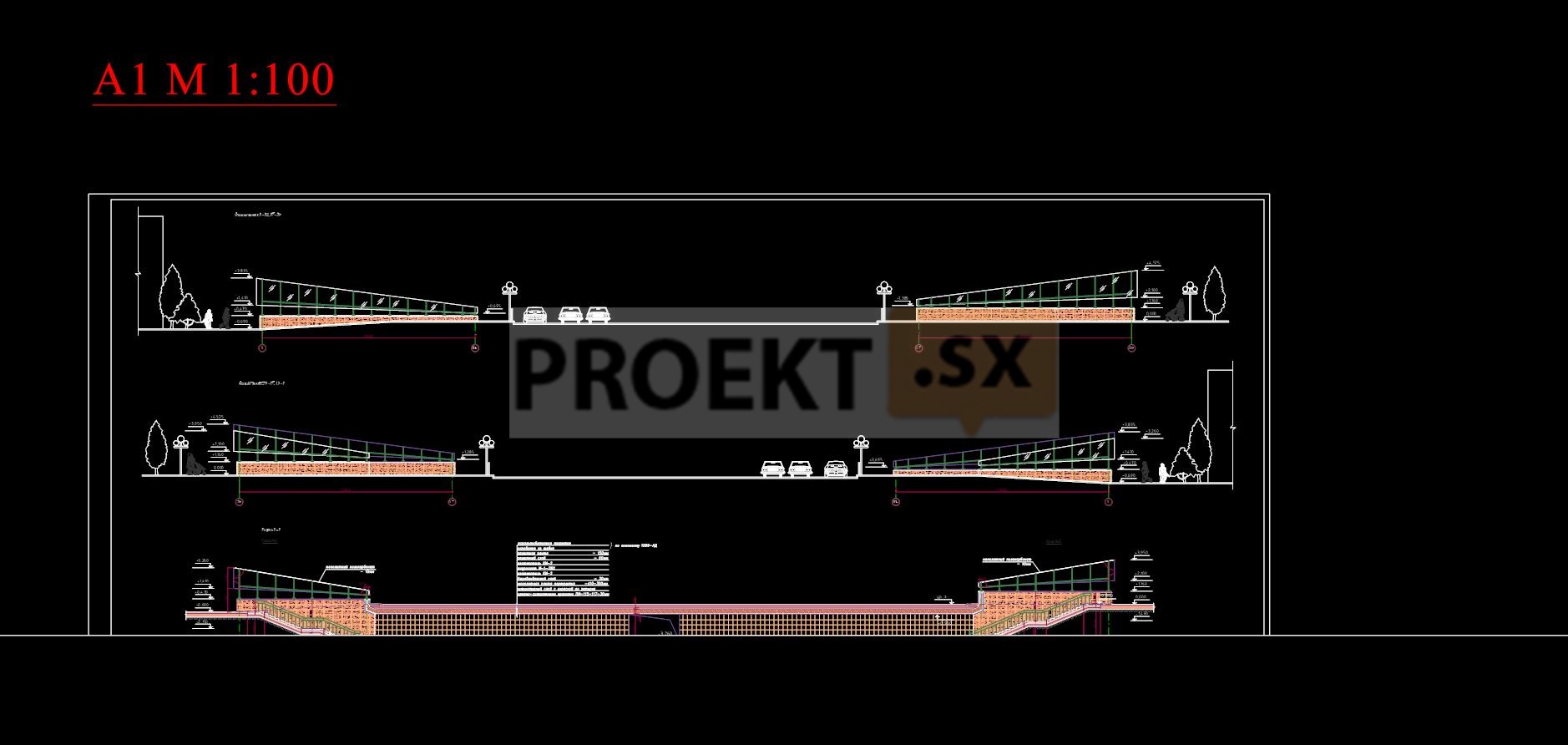
The total length of the tunnels is 190 m,
Tunnel width - 4,6 m,
The total length of the stairs - 48,0 m,
Width of staircases - 5,0 m,
The total length of the gatherings for sedentary groups is 216,0 m,
Width of exits for sedentary groups - 2,0 m,
Number of exits from the underground pedestrian crossing - 4 pcs.,
The depth of the underground pedestrian crossing is up to 4,0 m,
The total area of service premises is 186 m2.
TECHNICAL AND STRUCTURAL SOLUTIONS
Architectural solutions
The underground pedestrian crossing provides comfortable and safe movement of pedestrians and people with limited mobility. The crossing consists of a tunnel 4,5 m wide; service premises provided for the placement of operational equipment serving the tunnel; four flights of stairs 5,2 m wide; four ramps 2,0 m wide with an 8% slope for people with limited mobility. Recreational areas provided. Flights of stairs and ramps are protected from precipitation by canopies made of metal structures coated with curved polycarbonate. Facing the walls of staircases and ramps with frost-resistant glazed ceramic tiles. The steps and floors of the tunnel are made of granite slabs. The handrails are made of profiled stainless steel pipe. Trays are provided at the junction of the steps of stair descents and floors of ramp descents to the lining of the walls of the descents, with a device for ramping the steps and floors towards the trays. Drainage trays are also provided along the walls, not covered by gratings 100 mm wide. The use of emergency lighting fixtures powered by rechargeable batteries is provided. Metal doors leading to the tunnel shaft were designed taking into account the requirements of the fire inspection and the availability of a fire certificate. All technological niches in the tunnel shaft are to be closed with removable panels lined with the same material as the tunnel walls. For the operation of the underground passage, the following office premises are designed, located along the main shaft of the tunnel, in one place and with a common corridor. Wall cladding of the premises to the full height is planned to be made with light-colored ceramic tiles, floors - with floor tiles, ceilings - with organo-silicate paint after grouting. All doors from the premises are opened during the evacuation. The transition is equipped with the following utilities: water supply, sewerage, heating, ventilation, electrical networks (see the relevant section of the project).
Planning solutions
When designing an underground pedestrian crossing, exits are provided on four sides of the intersection, which makes it possible to pass from each side of the intersection to any other. The width of the carriageway of the avenue is 31.3 m, up to 16.0, the width of the right turn is 7.5 m. The right-hand exit is separated from the avenue by a dividing island. The dividing lanes of the avenue are also designed: left 3 m, right 1.5 m. On the southeast side of the intersection, construction is underway on a residential complex adjacent to the newspaper complex. The project for the construction of a pedestrian crossing provides for the linkage of pedestrian traffic with the project for the construction of a residential building. The exit from the tunnel is on the South-East side of the intersection and the sidewalks are linked to the lawns, the parking lot and the intra-block passage of the residential building. The complex is provided with a 7 m wide passage with asphalt concrete pavement. After the construction of an underground pedestrian crossing, the project provides for the installation of a fence at the intersection at the installation sites of existing traffic lights to restrict pedestrian traffic on the roadway. It also provides for the dismantling of footpaths on the dividing strip. There is no fencing at public transport stops. The planning decision of the underground pedestrian crossing adopted in the project provides the possibility of building a two-level interchange at the intersection of the avenues. Planning decisions are presented on the drawings in this volume of the project. In connection with the installation of a fence and an underground pedestrian crossing at this intersection, the existing sidewalk approaches to the ground crossing are dismantled and a lawn is arranged in their place. Lawn fencing is provided.
Horizontal and vertical layout project
The project of horizontal and vertical planning was made in accordance with SNiP 2.05.02-85, SNiP 2.07.01.89 * and "Recommendations for the design of streets and roads in cities and rural settlements" TsNIPI of the Ministry of Construction of Russia in 1994. The project provides for partial replacement of the existing pavement of the roadway and sidewalks. The roadway is designed with a width of 13.0-15.0 m, at the entrances to public transport stops it is planned to widen the traffic lanes. In connection with the arrangement of the pedestrian underpass, the sidewalk is arranged for the approach to the transition and to public transport stops. In places of approach to the underpass, the sidewalk is separated from the carriageway by a lawn and a technical sidewalk. The sidewalk is made of asphalt concrete. The technical pavement is designed along the carriageway and on the dividing lanes, separated from it by a curb and the pavement is made of reinforced concrete tiles. In a small area, the sidewalk is directly adjacent to the roadway. The road surface is crushed-stone-mastic asphalt. Cross slopes along the carriageway are 0.015-0.027. Sidewalks are designed as single-sided with transverse slopes of 0.015. Drainage from the carriageway and sidewalks is carried out to storm water wells located in the carriageway and sidewalk outside the work area.
Landscaping and gardening
Green spaces are an important and integral part of street planning and play a diverse role, improving the microclimate of the environment, increasing the architectural and artistic expressiveness of the city. The modern high pace of life in cities has dramatically increased the psychological burden on a person, which has increased the need for residents to communicate with nature. Each element of the urban gardening system performs a whole range of functions: it participates in the organization of the city territory, provides for the recreational needs of the population, protects against noise, exhaust gases, regulates humidity, temperature and wind conditions, and also connects the city with the environment. The main task in the design of plantings was a harmonious and compositional combination of vegetation with landscaping elements, sidewalks, and architectural buildings. The main element of the layout and the most important part of the composition is an ordinary lawn. When selecting an assortment for landscaping streets, the protective, sanitary-hygienic and decorative qualities of plants were taken into account, but mainly their resistance to difficult growing conditions, in particular resistance to dust, smoke and air pollution, soil compaction and freezing. An important element of improvement is street utility equipment. In this regard, litter bins and benches are provided at the landing sites, which will provide residents waiting for public transport, as well as passers-by for a short rest. Waste bins, concrete benches and decorative flowerpots from local manufacturers. When developing design solutions for landscaping and landscaping, natural and climatic, anthropogenic and aesthetic factors are taken into account. The architectural and planning solution for landscaping and landscaping provides: traffic safety on the street, ease of movement of pedestrians and vehicles, orientation in the space of the city, scale and rhythmic construction of the composition of plantings and landscaping elements. The designed improved facility complies with existing norms and rules.



