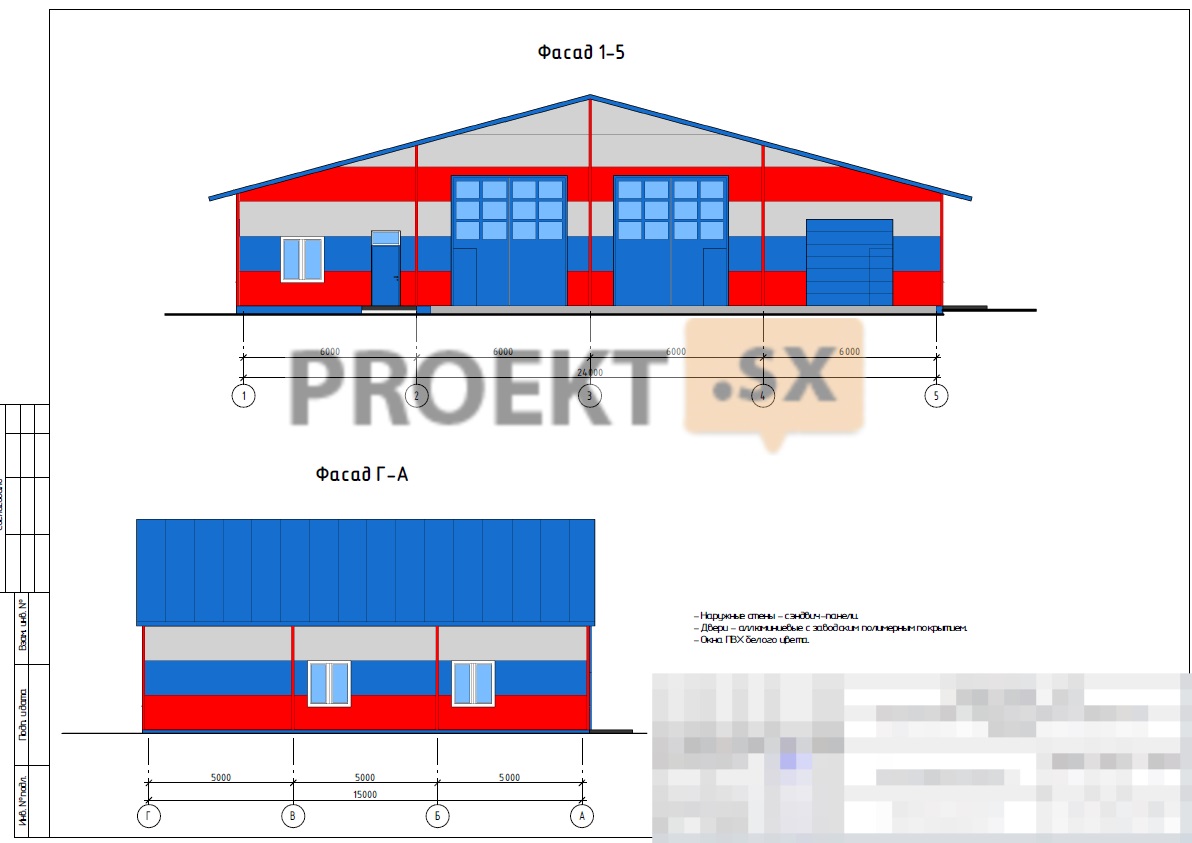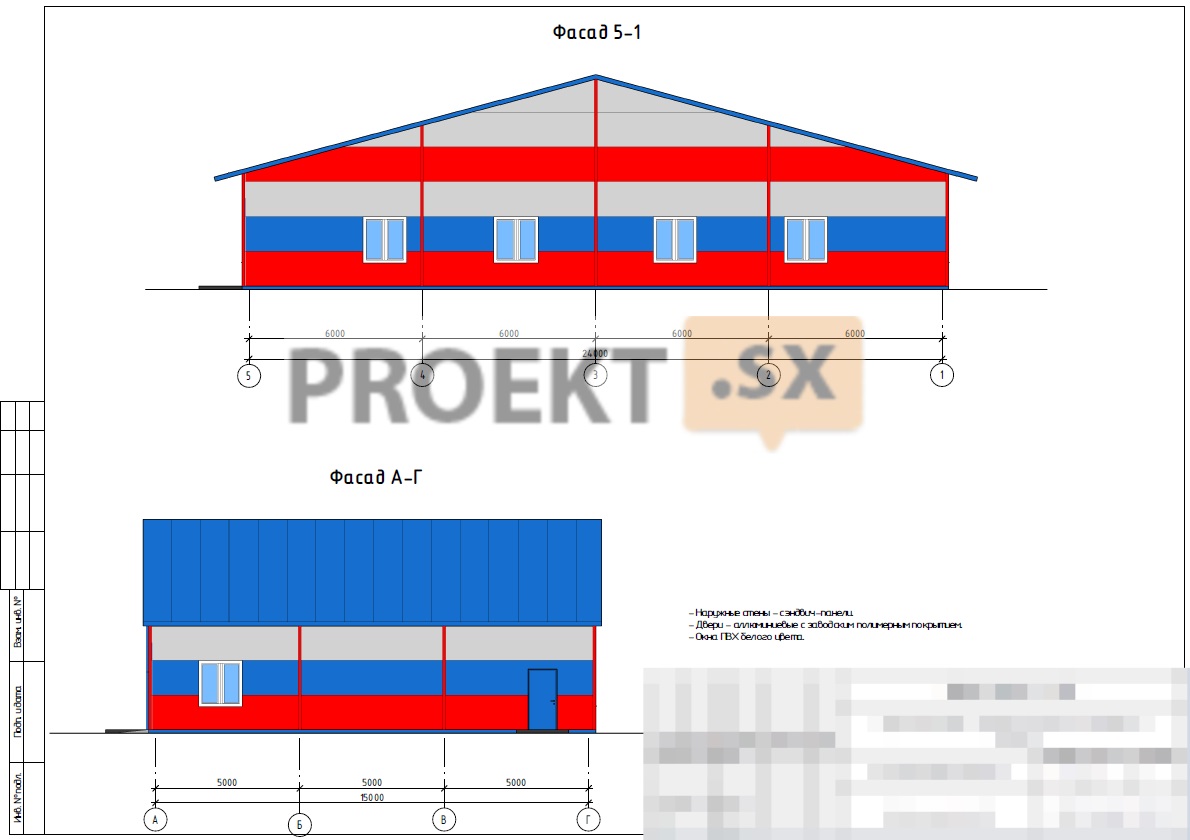Did not you find what you were looking for? Ask us! We have archives of 140 TB. We have all modern reuse projects and renovation projects for Soviet standard buildings. Write to us: info@proekt.sx
Fire station for 2 cars

Technical and economic indicators of projected capital construction projects.
Building area: 437,88 m2;
Total building area: 369,73 m2;
Construction volume: 1873,5 m3;
Floors of the building: 1;
Number of floors of the building: 1.
Architectural solutions
The fire station for two exits consists of one block with dimensions in the plan of 15 m x 24 m in the axes. The building is one-story without a basement. The minimum elevation to the bottom of the cover is +3,850 m, the height of the building in the ridge area is 7,3 meters. The roof is double pitched. The planning decision of the building is a room for fire equipment in two central spans of the building with office and educational premises adjacent along the open perimeter, technical and sanitary purposes, as well as accommodation and recreation rooms for students in accordance with the terms of reference. External walls and roofing - "Sandwich" type panels - have a high-quality factory finish and are supplied in accordance with the color scheme of the facades. They do not require additional external finishing, subject to the high quality of installation work. Partitions from GKL, according to the KNAUF catalogs. Plinths must be lined with fiber cement sheets KraspanFibrocementStone. The interior decoration of the premises of the administrative building, taking into account the purpose of the premises, should be painted with acrylic paint according to the GVL, in wet rooms and bathrooms, partitions and walls should be lined with ceramic tiles to the full height. In administrative premises, everywhere, except for bathrooms and a storage room for cleaning equipment (suspended plasterboards), install Armstrong suspended ceilings along the girders on flexible suspensions. In the room where the equipment is placed, the ceiling is pits of sandwich panels without further finishing. The floors in the main rooms are linoleum. In bathrooms, showers and locker rooms it is laid from porcelain tiles on a concrete floor. The floor in the corridors, utility rooms and in the fire equipment location room is concrete. Windows made of white PVC profile with double glazing. Gate - individual production. Doors are used purchased through the distribution network. Beams, girders, wind girders and other metal structures not protected by gypsum boards must be treated with VMP-2 fire-retardant paste, intumescent, water-based. Calculation scheme - a spatial structure (frame-bonded in the transverse direction and frame in the longitudinal direction of the building) with a rigid connection of the frame columns with foundations and a rigid connection of crossbars with columns in both directions of the building axes of the building. Bearing frames are located along the letter axes. The scheme is four-span, the span is regular 6,0 meters, the frame spacing is 5,0 meters. The determination of the forces and the verification of the bearing capacity of structural elements were carried out using the PC-STK "Lira - Windows" c. 9,6 (R8) with a preliminary determination of the calculated lengths of metal racks (for the longitudinal direction) according to the "SCAD" program c. 11,5. The frame is designed for: - the main combinations of loads in accordance with the requirements of SNiP 2.01.07-85 * "Loads and impacts", - special combinations (seismic loads in both directions of building axes) according to calculation procedure 35 (SNiP P-7-81 * (2000) "Construction in seismic regions"). The foundations for the columns are monolithic reinforced concrete columnar concrete of class B15. Armature class A Sh.
Constructive decisions
Calculation scheme - a spatial structure (frame-bonded in the transverse direction and frame in the longitudinal direction of the building) with a rigid connection of the frame columns with foundations and a rigid connection of crossbars with columns in both directions of the building axes of the building. Bearing frames are located along the letter axes. The scheme is four-span, the span is regular 6,0 meters, the frame spacing is 5,0 meters. The determination of the forces and the verification of the bearing capacity of structural elements were carried out using the PC-STK "Lira - Windows" c. 9,6 (R8) with a preliminary determination of the calculated lengths of metal racks (for the longitudinal direction) according to the "SCAD" program c. 11,5. The frame is designed for: the main combinations of loads in accordance with the requirements of SNiP 2.01.07-85 * "Loads and impacts", special combinations (seismic loads in both directions of building axes) according to calculation procedure 35 (SNiP P-7-81 * (2000) "Construction in seismic regions"). The foundations for the columns are monolithic reinforced concrete columnar concrete of class B15. Armature class A Sh.










