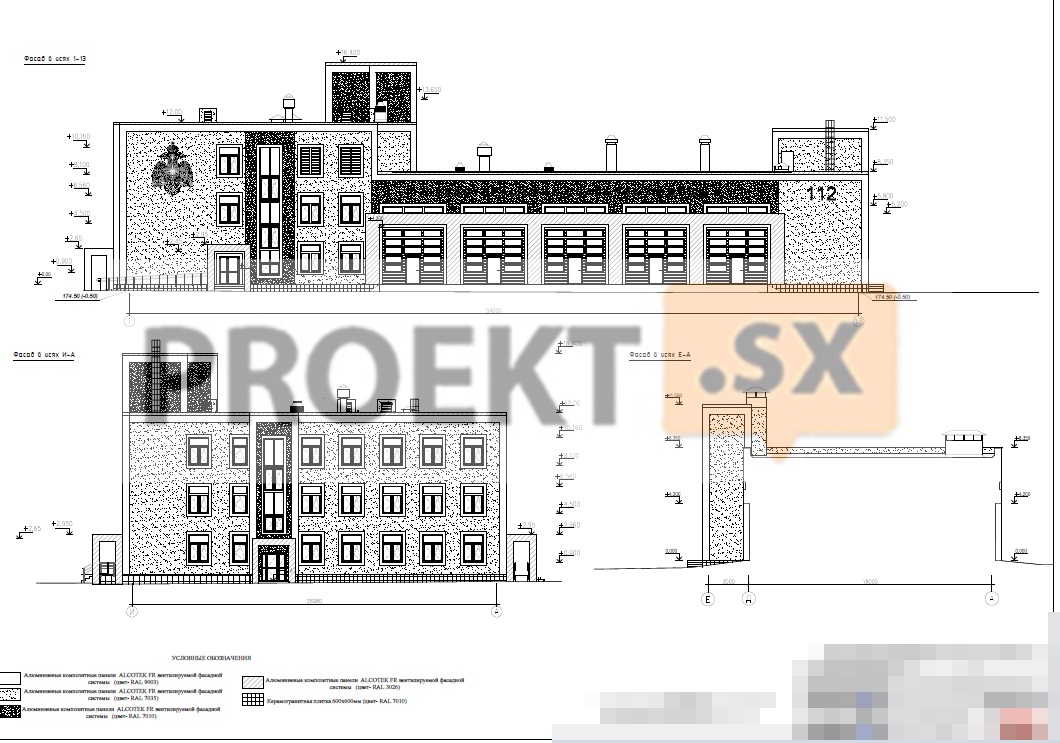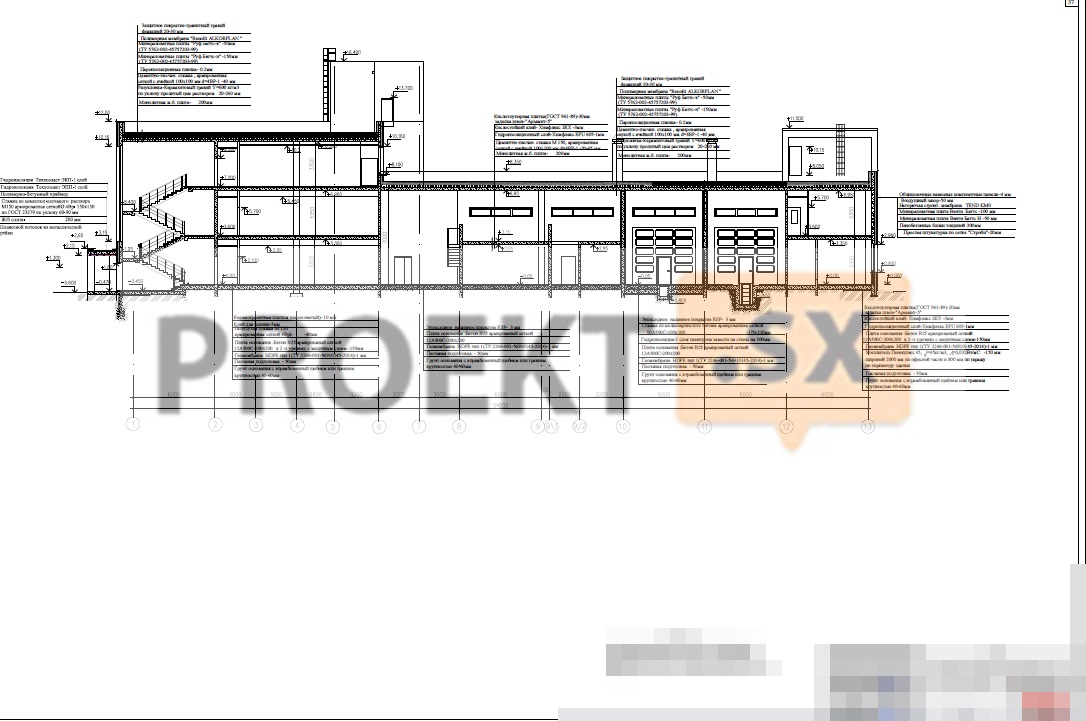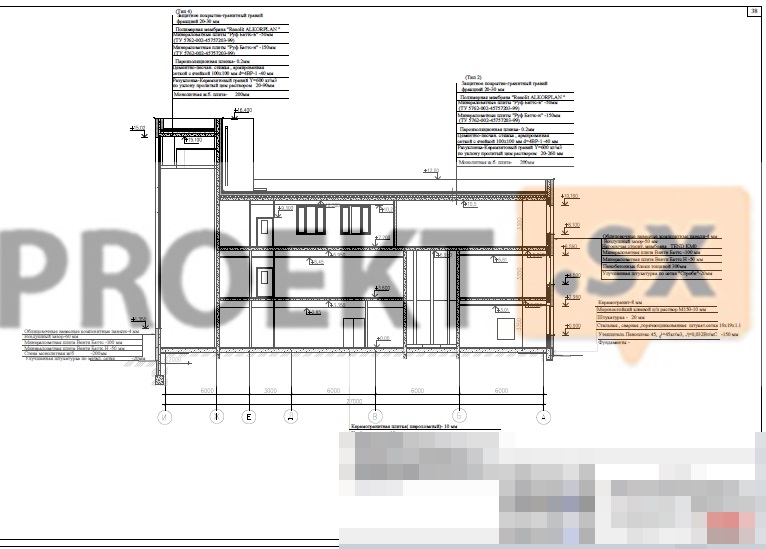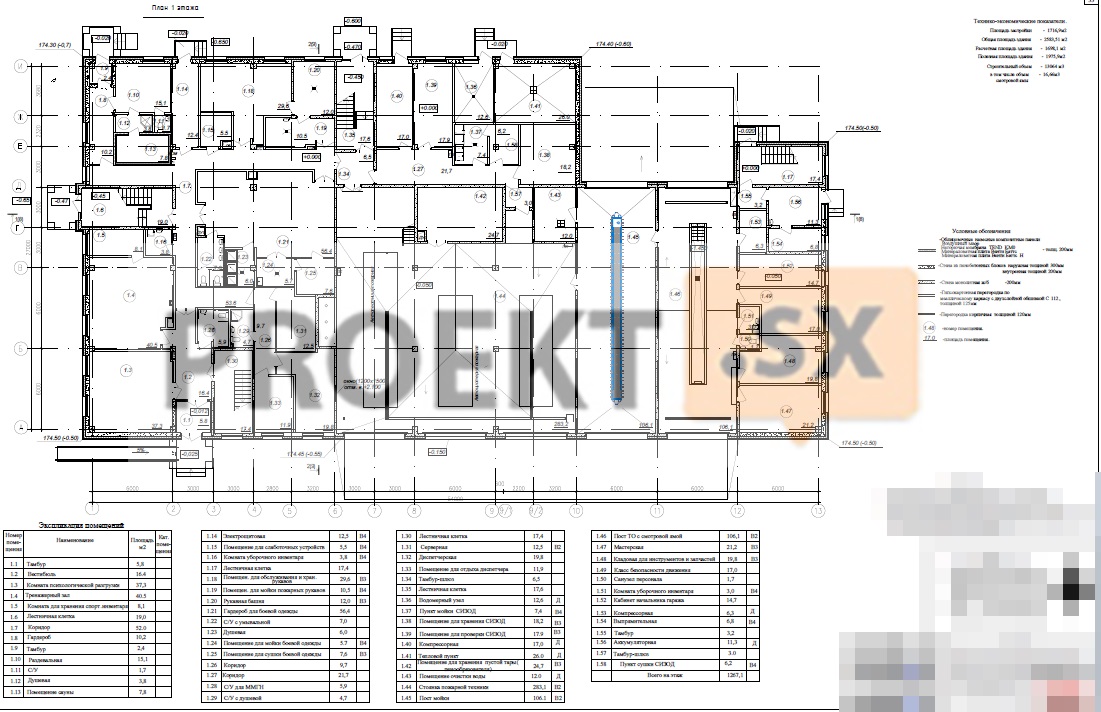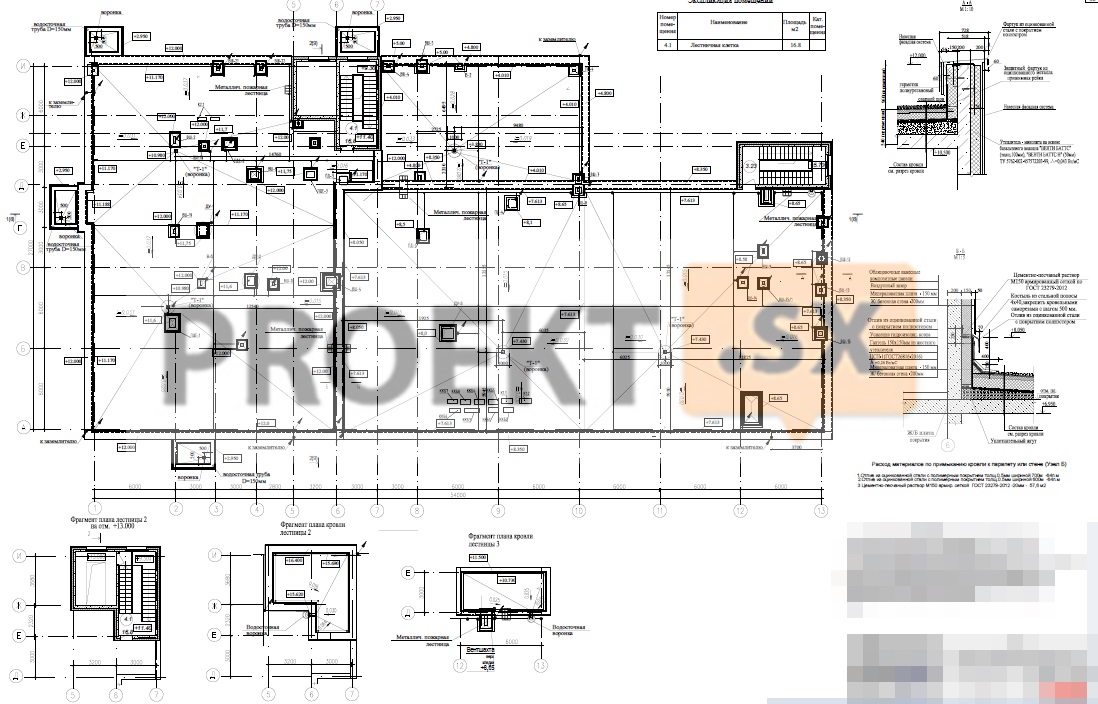Did not you find what you were looking for? Ask us! We have archives of 140 TB. We have all modern reuse projects and renovation projects for Soviet standard buildings. Write to us: info@proekt.sx
Fire station for 4 cars

Design documentation, including estimates, and the results of engineering surveys for the construction of a fire station for 4 cars
Technical and economic characteristics of the capital construction object
Building area: 1716,9 m2
Number of floors: 1-2-3 floors
Building volume: 13064,00 m3
Total building area: 2583,51 m2
Estimated building area: 1697,90 m2
Useful area of the building: 1975,70 m2
The total floor area of the object in the dimensions of the outer walls: 2796,16 m2
Architectural solutions.
The building of the fire station of a variable number of storeys (1-2-3 floors), without a basement and without an attic, of a complex rectangular shape with dimensions of 54,0x27,0 m. The top elevation of the building is +16,400. Level of responsibility: normal. Placement of premises by floors 1st floor at elevation minus 0,050 - parking of fire equipment, washing post, maintenance post with a viewing hole (room height - 7,0 m); at el. minus 0,050 - container storage room (room height - 2,9 m), water treatment room (room height - 3,0 m); at el. 0,000 - vestibules, lobby, corridors, psychological unloading room, gym, sports equipment storage room, wardrobe, dressing room, bathrooms, showers, sauna room, electrical room, room for low-voltage devices, room for cleaning equipment, fire hose rooms (storage and maintenance, washers), a sleeve tower, a wardrobe for placing combat clothing, rooms for washing and drying combat clothing, a server room, a control room, a rest room for dispatchers, PPE rooms (checking, drying, washing and storage), a water meter unit, a heat point, a rectifier, a vestibule - locks, workshop, pantry for tools and spare parts, traffic safety class, office of the head of the garage, compressor room, battery. The height of the premises is 3,35 m. 2nd floor at el. +3,600 - corridors, rest rooms for the shift on duty, the office of the head of the shift on duty, a room for cleaning equipment, a dining room, feldsher rooms, a room for cooking and washing dishes, an office for a leading specialist (handyman), utility rooms, a wardrobe for clean clothes, bathrooms, shower rooms, a room for descent into the garage, a classroom, a tambour-gateway, ventilation chambers for the garage and a storage room, a storage area for material assets (the height of the premises is 3,35 m); at el. +3,150 - mezzanine for storage of foam concentrate 3,80 m high. 3nd floor at el. +7,200 - corridors, office rooms, rest rooms for managers, Premises for temporary accommodation of employees during the enhanced service option, a room for heating food and washing dishes, a conference room, bathrooms, a shower room, a utility room, a room for cleaning equipment, ventilation chambers. The height of the premises is 3,30 m. At elev. +7,800, +11,400 - exits to the roof from the stairwells. The vertical connection between the floors of the building is carried out by stairs. Exterior finishing Facades - a system of hinged ventilated facades with aluminum composite panels cladding. Plinth and porch - porcelain tiles. The roof is flat, rolled with an internal drain. Window blocks and stained-glass windows - in PVC bindings filled with double-glazed windows. Doors: external - made of PVC profile and metal insulated, factory-painted; service and fire-fighting - metal painted in the factory; internal - PVC profile. Gates - sectional, insulated, with a gate and an automatic lifting mechanism. A complete interior decoration of the premises is provided in accordance with the technological task and the functional purpose of the premises. Educational and training projectile "Tower with a climbing wall" Characteristic features: 4-storey building in terms of a square shape, with dimensions in the axes of 5,6x5,6 m. The upper mark is +14,150. Level of responsibility: normal. Accommodation: at el. 0,000; +3,300; +6,600; +9,900 - floor platforms. Vertical connection is carried out by stairs. Exit to the roof through a hatch on a metal ladder. Exterior finishing Facades: in axes 1-3, B-A, 1-3 - concrete with painting on the prepared surface; in axes A-B - a wooden planed board; in axes 3-1 - structural shields of the climbing wall. The roof is flat with an external organized drain. Door and hatch - metal, painted. Interior finishing Walls and ceiling - grouting and subsequent painting. Floors - cement-sand screed with iron.
Constructive decisions.
The level of responsibility is normal, the class is KS-2. For conditional elev. 0,000, the level of the finished floor of the first floor of the administrative part of the building is taken, which corresponds to abs. elev. 175,00. The maximum predicted groundwater level per abs. elev. 166,95. Waterproofing - coating. Structural systems of buildings: column-wall - fire station; wall - training tower. Spatial rigidity, stability and geometric invariability of structural systems are provided by the joint work of its elements. Transverse reinforcement is provided in the punching zones of floor slabs and coatings. Bearing structures - monolithic reinforced concrete. (concrete class B25, grades W6, F75 and F150). Fittings of classes A500C and A240. Fire Station / Underground. Foundations (for concrete (concrete class B7,5) preparation with a thickness of 100 mm), bottom at elev. minus 2,000 (abs. elev. 173,00) and elev. minus 2,600 (abs. elev. 172,40): tape (under the walls). columnar (under columns). At the base of the foundations lies - loam, refractory (EGE 1; E = 22 MPa) m20,61, the maximum draft does not exceed 31,45 cm, the relative difference of the draft does not exceed 2. Foundation beams (along the outer perimeter, with insulation and finishing) - with a section of 300x800 (h) mm and a section of 300x1400 (h) mm, supported on columnar foundations and on concrete (concrete class B7,5) preparation 100 mm thick in span. External and internal walls - load-bearing 200 mm thick. The base of the floor of the 1st floor - slabs, monolithic reinforced concrete, 150 mm thick and from 220 mm to 270 mm (for garage rooms) and waterproofing. Inspection pit - monolithic reinforced concrete. walls with a thickness of 300 mm and a bottom plate with a thickness of 300 mm to 340 mm. above-ground part external walls (with insulation and ventilated façade construction with technical certificate): load-bearing, 200 mm thick; non-bearing, with floor support - masonry of cellular concrete blocks with a density of 600 kg / m3, a thickness of 300 mm. internal walls - load-bearing, 200 mm thick. Columns - with a section of 400x400 mm. Ceilings and coating - 200 mm thick, span up to 6,0 m. Stair flights and landings are monolithic reinforced concrete. Educational and training projectile "Tower with a climbing wall" minus 1,550 (abs. elev. 173,45). At the base of the foundations lies - loam, refractory (EGE 1; E = 22 MPa). The average pressure under the base of the foundation is 20,15 t/m2, with the design soil resistance of the base 35,07 t/m2, the maximum settlement does not exceed 7,7 cm, the relative difference of the settlement does not exceed 0,002. The walls are internal and external - load-bearing, 200 mm thick. Above-ground part External walls: The internal and external walls are load-bearing, 200 mm thick. Ceilings - slabs 180 mm thick, span up to 5,8 m with cantilevered sections, overhang 1,35 m. Coating - slab 180 mm thick, span up to 5,8 m. Stair flights and landings are monolithic reinforced concrete. Climbing wall - a prefabricated structure with anchor bolts to monolithic reinforced concrete. walls. Fencing of the territory (Og1) and the sports ground (Og2). Fencing of individual production (racks - steel, from bent welded closed profiles and steel electric-welded longitudinal pipes, a lattice from bent welded closed profiles (Og1 fences) and mesh panels (Og2 fences)). The height of the Og1 fencing sections is 2,0 m, the Og2 fencing is 3,0 m. The foundation is a columnar (under each rack) monolithic concrete (concrete class B15, grades W6 and F150), diameter 250 mm, laying depth - 1,5 m. Underground water tank with a hydrant (concrete class B25, grades W6 and F150) foundation, 250 mm thick, bottom at elev. minus 4,050 (abs. elev.


