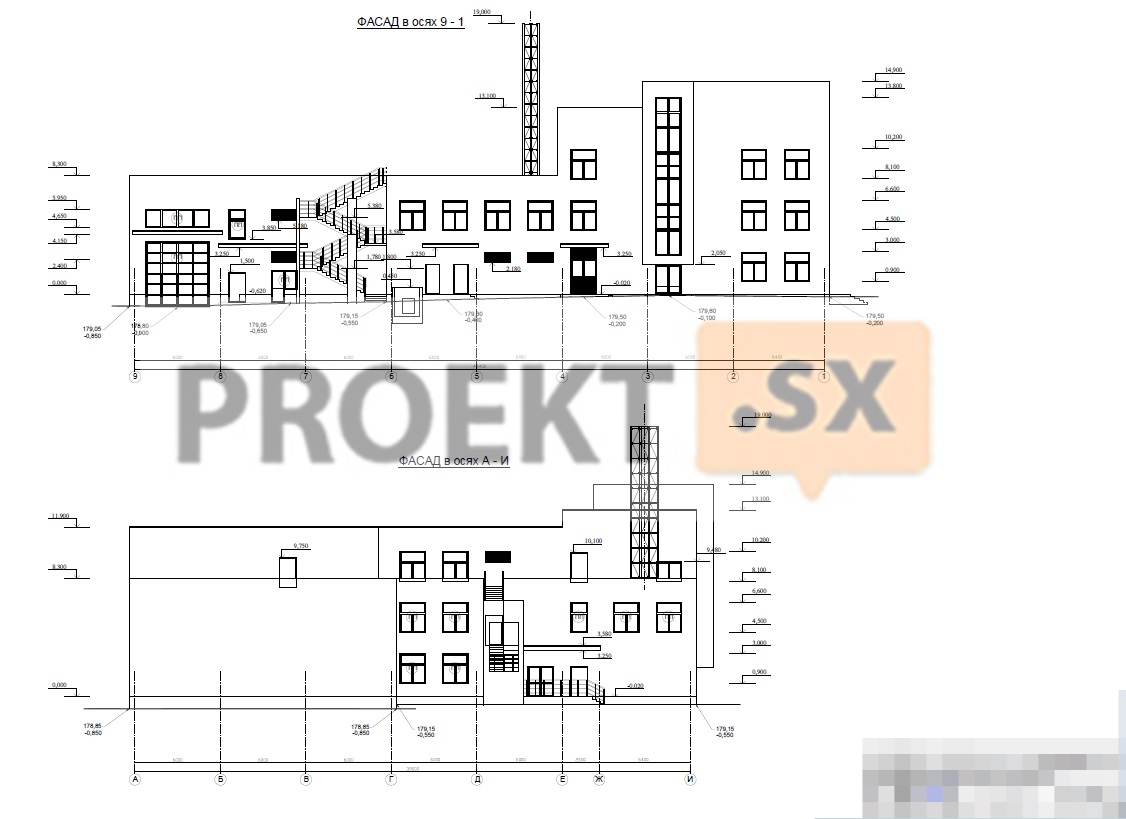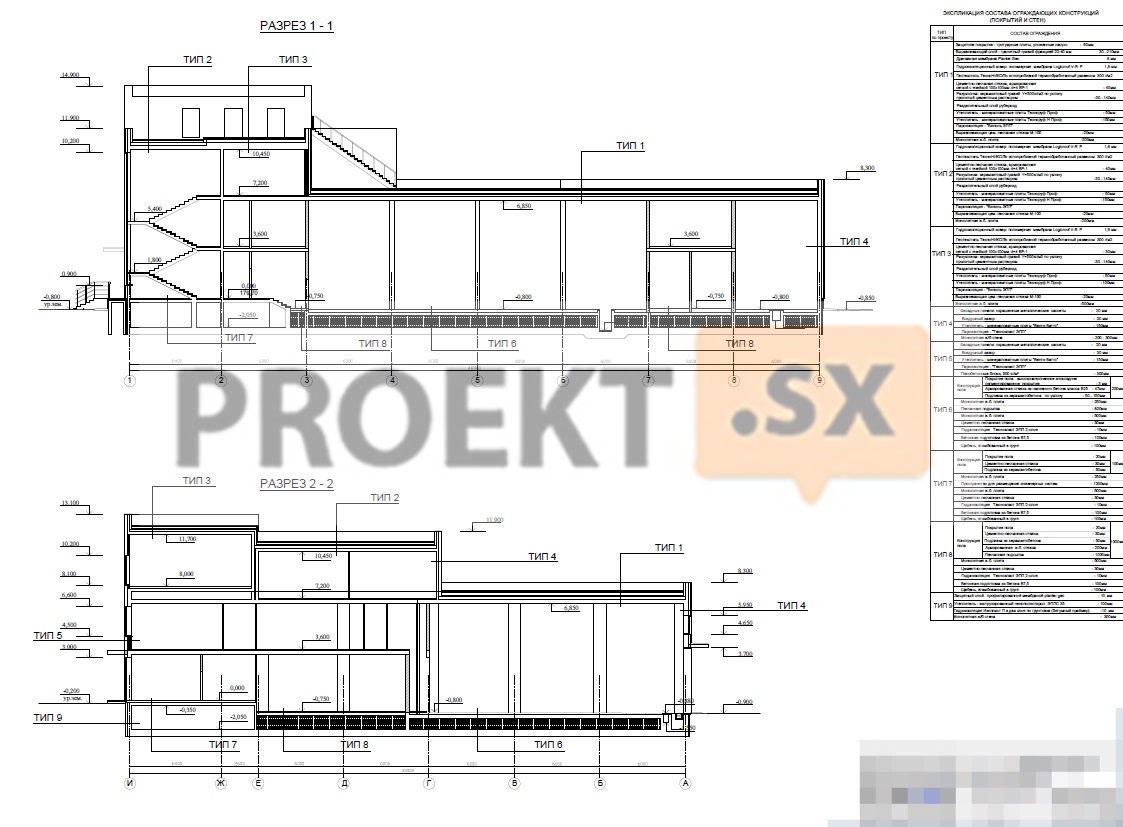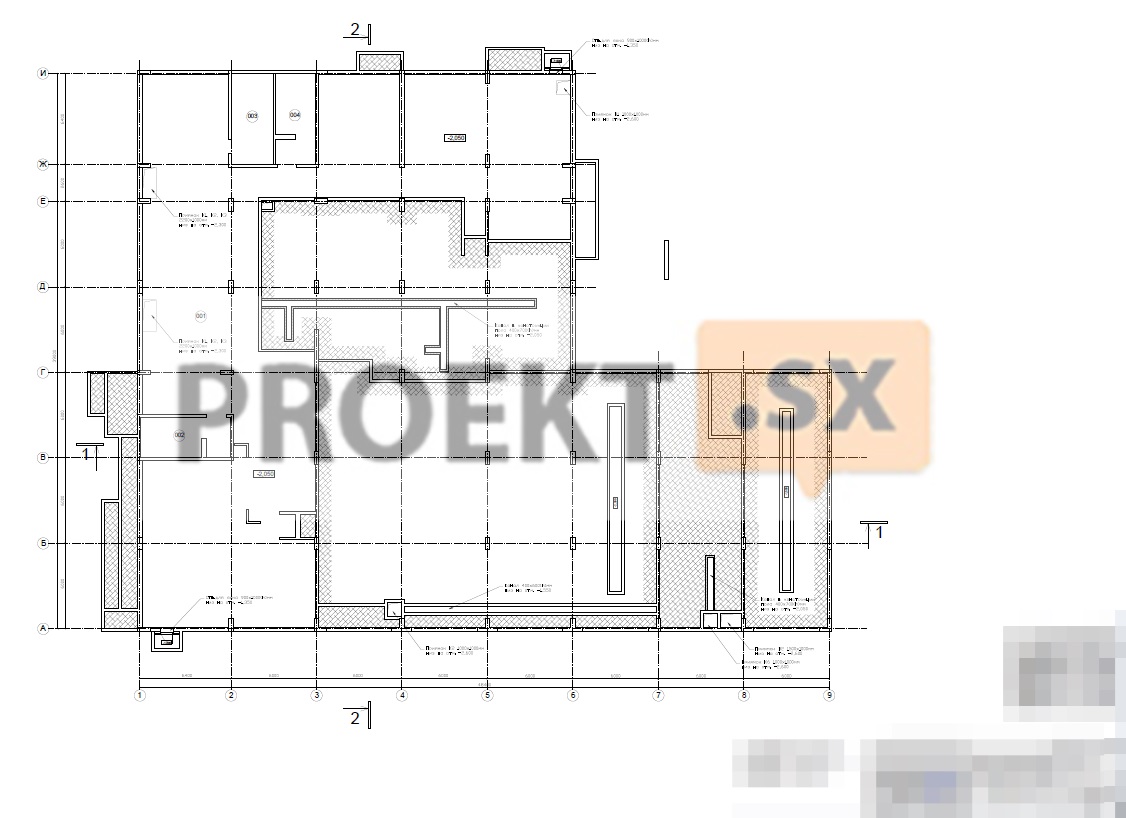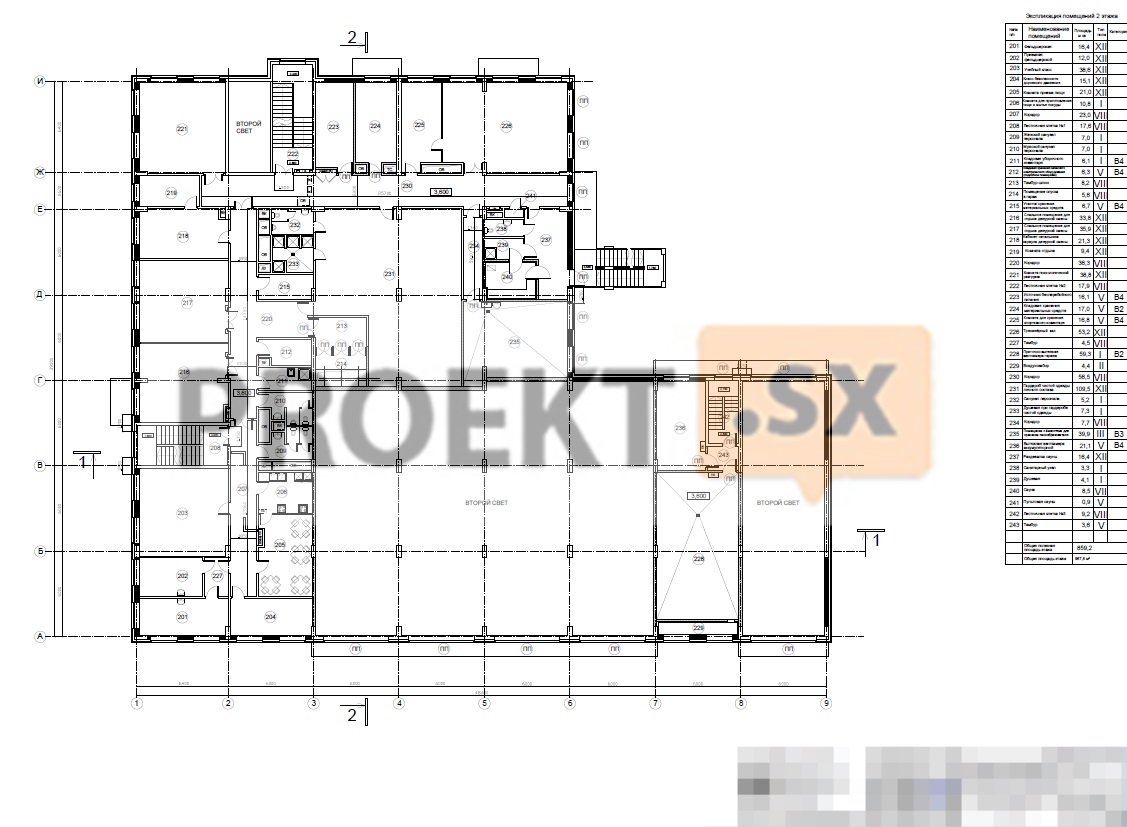Did not you find what you were looking for? Ask us! We have archives of 140 TB. We have all modern reuse projects and renovation projects for Soviet standard buildings. Write to us: info@proekt.sx
Fire station for 4 cars
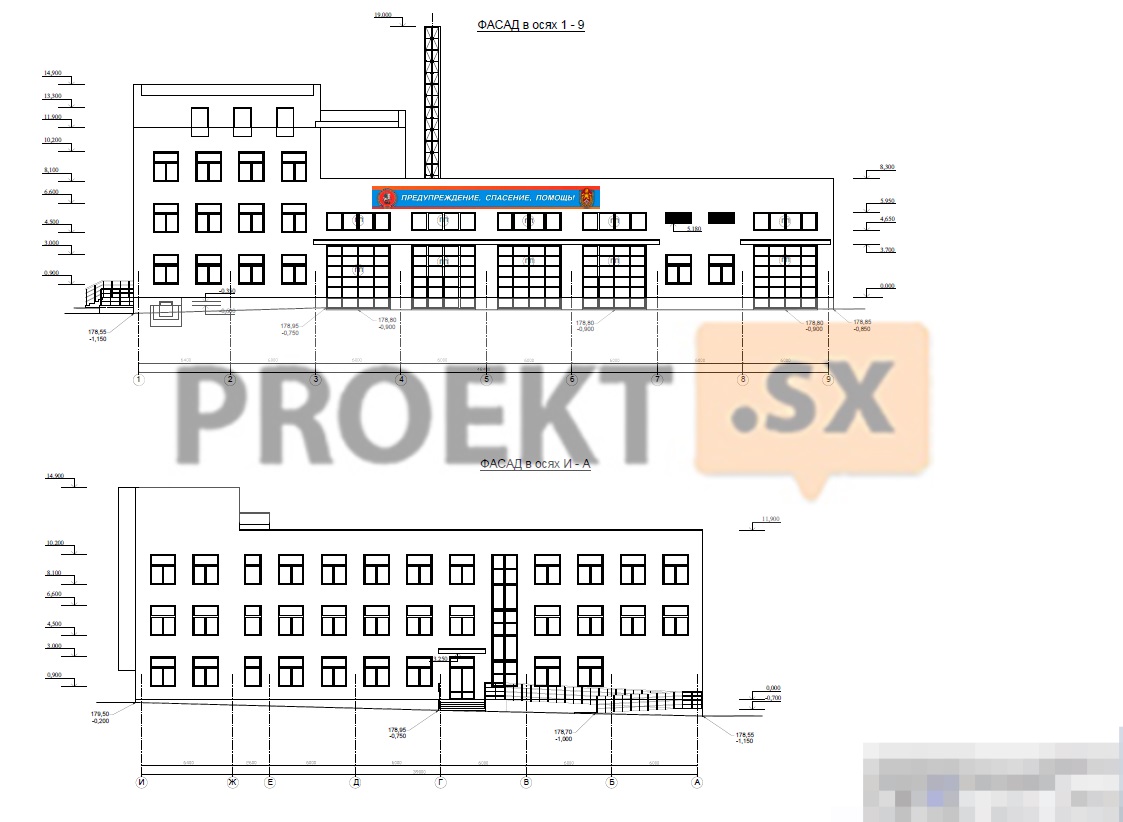
Design documentation, including estimates, and the results of engineering surveys for the construction of a fire station for 4 cars
Technical and economic characteristics of the capital construction object
Building area: 1568,7 m2
Number of floors: 1-2-3 floors
Training projectile "Tower with a climbing wall"
Building area: 36,0 m2
Number of floors: 4 floors
Building volume: 476,3 m3
Total building area: 125,4 m2
Block distribution point
Building area: 5 m2
Number of floors: 1 floor
Architectural solutions.
Fire station. The building of the fire station of variable number of storeys (1-2-3 floors) without a basement with a lower technical space for laying communications, of a complex rectangular shape with dimensions in the axes of 39x48,4 m. The top elevation of the building is +14,900. Top elevation of mast+19,000. Level of responsibility: normal. Placement of premises by floors At elev. minus 2,050 - technical space and channels for laying engineering communications 1,7 m high. 1st floor at elevation minus 0,800 - parking of fire equipment, washing post, maintenance post with a viewing hole (room height - 7,65 m); at el. minus 0,750 - vestibule, washing treatment facility room, corridors, garage workshop, spare parts storeroom, compressor room, RPE rooms (checking, drying, washing), wardrobe for combat clothing, combat clothing washing, combat clothing drying, washroom, bathroom, pumping station foaming agent (room height - 4,05 m); at el. minus 0,600 - accumulator with a height of 3,9 m; at el. 0,000 - vestibules, hall, vestibule, corridors, office of the head of the garage, room for briefing the population, room for a sleeve master, showers, bathrooms, storerooms for cleaning equipment, control room, control room, rest room for dispatchers, fire hose rooms (storage, washing, drying), electrical panel room , generator, supply ventilation chamber, air intake, technical rooms (water inlet, pumping, compressor room (room height - 3,3 m). 2nd floor at el. +3,600 - corridors, a room for psychological unloading, a vestibule, a room with containers for storing a foaming agent, bathrooms, showers, sleeping quarters for rest of the shift on duty, a gym, a clean clothes wardrobe, a room for descending to the garage, a room for cooking and washing dishes, a room food intake, traffic safety class, office of the chief of the guard on duty shift, uninterruptible power supply, ventilation chambers of the garage and battery, air intake, rest rooms, pantry for storing material assets, pantry for spare electrical equipment, pantry for cleaning equipment, sauna rooms, medical assistant's room with a reception, training Class. The height of the premises is 3,3 m. 3nd floor at el. +7,200 - corridors, halls, office rooms, meeting room, rooms for cooking and washing dishes, rest room, office, pantry for storing material assets, pantries for spare electronic and sanitary equipment, pantry for cleaning equipment, bathrooms, exhaust ventilation chamber. The height of the premises is 3,3 m. At elev. +7,650 - access to the roof. At elev. +8,000 - boiler room 3,7 m high. At elev. +11,250 - room for equipment of low-voltage systems, balcony of the room for drying fire hoses, exit from the stairwell to the roof. The vertical connection between the floors of the building is carried out by stairs. Exterior finishing Facades system of hinged ventilated facade with cladding with metal panels of cassette type. Plinth and porch - porcelain tiles. The roof is flat, rolled with an internal drain. Window blocks in PVC bindings filled with double-glazed windows. Stained-glass windows in aluminum bindings filled with double-glazed windows. Doors: external - insulated metal, factory-painted; service and fire-fighting - metal painted in the factory; internal - wooden painted. Gates - sectional, insulated, with a gate and a lifting automatic mechanism. Chimney structures - metal, painted on the prepared surface. A complete interior decoration of the premises is provided in accordance with the technological task and the functional purpose of the premises. Educational and training projectile "Tower with a climbing wall" 4-storey building in terms of a square shape, with axes dimensions of 5x5,6 m. Upper mark +14,150. Accommodation: at el. 0,000; +3,300; +6,600; +9,900 - floor platforms. Vertical connection is carried out by stairs. Exit to the roof through a hatch on a metal ladder. Exterior finishing Facades: in axes 1-3, B-A, 3-1 - concrete with painting on the prepared surface; in axes A-B - planed wooden board; in axes 1-3 - structural shields of the climbing wall. The roof is flat with an external organized drain. Door - metal, painted. Interior finishing Walls and ceiling - grouting and subsequent painting. Floors - cement-sand screed with iron. Block distribution point (BDP) BDP is a one-story structure, composed of a reinforced concrete block (aerial part) and a prefabricated reinforced concrete volumetric pit (underground part), with overall overall dimensions of 2,5x2 m. The upper mark is +2,410. Underground part minus 1,600 - technical underground, 1,4 m high for input-output of power cable lines. For access to the underground part, a manhole is provided in the ceiling at el. 0,000 and a vertical metal ladder. Above-ground part At el. 0,000 - a room for the installation of electrical equipment with a height of 2,1 m. Exterior finishing Facades - painting on the prepared concrete surface. Doors, ventilation grilles - metal painted with powder paint in the factory. Roof - factory readiness with unorganized drain. The interior decoration of the PDU premises is not provided.
Structural and space-planning solutions.
Responsibility level - normal, class -KS-2. Fire station building Structural system - column-wall (mixed). For conditional elev. 0,000 the level of the finished floor of the first floor is taken, which corresponds to abs. elev. 179,70. Bearing structures - monolithic reinforced concrete (with the exception of individual elements). Concrete class B25, grades W6 and Fl50. Armature class A500C. Groundwater level at abs. elev. 166,22. Waterproofing - pasting with protection. Spatial rigidity and stability are provided by the joint work of the elements of the structural system. Stair flights and landings - monolithic reinforced concrete. In the zone of punching of the foundation, floor slabs and coating, in the places necessary by calculation, transverse reinforcement is provided. The foundation is a slab 500 mm thick, the bottom at elev. from minus 2,550 (abs. elev. 177,15), for concrete preparation. EGE-2 lies under the foundation (refractory loam, E = 14,0 MPa). The maximum pressure under the base of the foundation is 1,76 kg/cm2 with the design soil resistance of the base 4,5 kg/cm2, settlement 2,44 cm, relative difference in settlement 0,0004, which does not exceed the allowable values. External walls - from monolithic reinforced concrete, 200 mm to 300 mm thick, and masonry from cellular concrete blocks, 300 mm thick, density 900 kg / cm3, with insulation and a certified ventilated facade system. The fastening of the ventilated facade is provided for in-situ reinforced concrete structures. Internal walls (including stairwell walls) and pylons - 200 mm and 300 mm thick. Floor slabs - 250 mm thick, with a span of up to 6,4 m, with beams (section 300x500 (h) mm) in separate sections and consoles (with thermal inserts) with a reach of up to 1,4 m. Covering slabs: 250 mm thick, span up to 6,4 m, with beams (section 300x500(h) mm) in separate sections; 100 mm thick (caisson), span up to 12,4 m, with beams (1,0 m step) with a section of 200x500 (h) mm. In some areas, the slab is provided with an increase in cross section up to 500 mm. Covering slabs are provided with parapets 200 mm thick and up to 1200 mm high. The stability of the parapets is ensured by a rigid interface with the slabs. On the surface, a slab of monolithic reinforced concrete (class B25 concrete), 300 mm thick, is provided for the installation of a spatial lattice structure (11,0 m high) of steel (S245 steel) square-section pipes. This design is intended for fastening chimneys. The external staircase (attached) is monolithic reinforced concrete (class B25 concrete). Educational and training projectile "Tower with a climbing wall" Constructive system - wall. For conditional elev. 0,000 the level of the finished floor of the first floor is taken, which corresponds to abs. elev. 180,35. Bearing structures - monolithic reinforced concrete. Concrete class B25, grades W6 and Fl50. Armature class A500C. Waterproofing - painting. Spatial rigidity and stability are provided by the joint work of the elements of the structural system. Stair flights and landings - monolithic reinforced concrete. The foundation is a strip foundation with a slab part, 400 mm thick, the bottom at el. minus 2,100 (abs. elev.), for concrete preparation. EGE-2 lies under the foundation (hard-plastic loam, E = 14 MPa). The maximum pressure under the base of the foundation is 1,9 kg/cm2 with the design soil resistance of the base 2,9 kg/cm2, settlement 1,8 cm, relative difference in settlement 0,0006, which does not exceed the allowable values. External and internal walls - 200 mm thick. Floor slabs - 200 mm thick, with a span of up to 2,8 m, with a cantilever overhang of 1,3 m. Cover slab - 200 mm thick, span up to 2,8 m, with a parapet 200 mm thick and 1 mm high. The foundation for the sewage pumping station is a slab, 300 mm thick, made of monolithic reinforced concrete (concrete class B25, grades W6 and Fl50), bottom to abs. elev. 175,10. The foundation for the BRP (weighing no more than 15,0 tons) - a slab, 300 mm thick, made of monolithic reinforced concrete (concrete class B25, grades W6 and Fl50), bottom to abs. elev. 178,05. The foundation for fire tanks is a slab, 300 mm thick, made of monolithic reinforced concrete (concrete class B25, grades W6 and Fl50), bottom to abs. elev. 175,10. The foundations for the BRP, fire tanks and sewage pumping stations are arranged for concrete preparation. Fencing of the territory (including along the retaining wall) - from steel lattice sections, 2,0 m high, on piles with a diameter of 200 mm from monolithic reinforced concrete (concrete class B25, grades W6 and F150), 2,0 m long. GRPSH fencing - from steel lattice sections, 1,6 m high, on piles with a diameter of 200 mm from monolithic reinforced concrete (concrete class B25, grades W6 and Fl50), 2,0 m long. Sports ground fencing - from steel lattice sections, 2,5 m high, on piles with a diameter of 200 mm from monolithic reinforced concrete (concrete class B25, grades Wb and Fl50), 2,0 m long. The design solutions provide for the arrangement of compacted gravel around the piles for the fencing of the territory (including the sports ground and GRPSh). Staircase on relief difference - monolithic reinforced concrete (concrete class B25, grades Wb and Fl50). The ramp at the relief difference is monolithic reinforced concrete (concrete class B25, grades Wb and Fl50). Fire extinguishing pumping station (underground) Structural system - wall. Bearing structures - monolithic reinforced concrete. Concrete class B25, grades Wb and Fl50. Armature class A500C. Waterproofing - pasting. Bottom - slab 300 mm thick (bottom at abs. elev. 175,07), for concrete preparation. External walls - 300 mm thick. Cover plate - 300 mm thick. The foundation for the GRPSH (gas distribution point) is a low-depth slab of monolithic reinforced concrete (class B25 concrete, grades Wb and Fl50), 300 mm thick, for concrete preparation and sand and gravel backfill (with a deformation modulus of at least 20,0 MPa), thickness 1,0, 0,95 m, with layer-by-layer compaction up to a factor of XNUMX. Training tank (underground) Structural system - wall. Bearing structures - monolithic reinforced concrete. Concrete class B25, grades Wb and Fl50. Armature class A500C. Waterproofing - pasting. Bottom - slab 300 mm thick (bottom at abs. elev. 178,10), for concrete preparation. Walls - 200 mm thick. Covering - a plate 200 mm thick. The retaining wall (on a relief difference with a height of 1,44 m) is of a cantilever type made of monolithic reinforced concrete (concrete class B25, grades Wb and Fl50).


