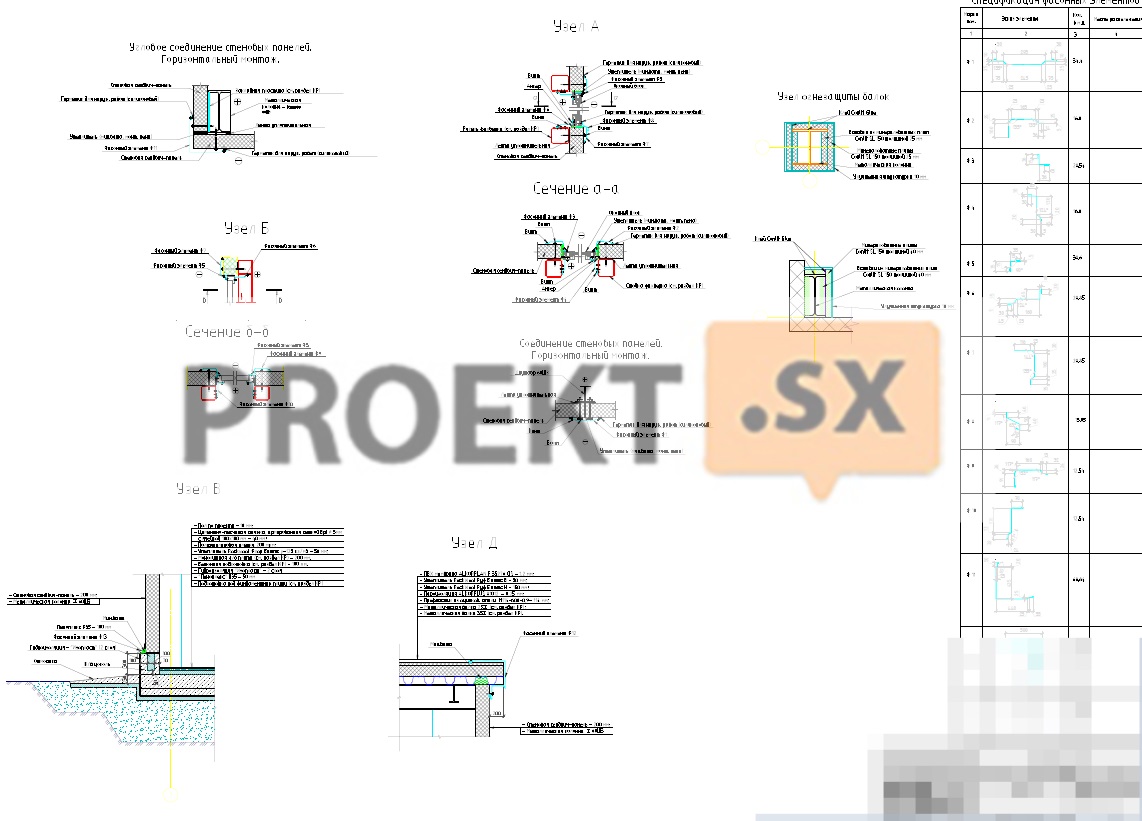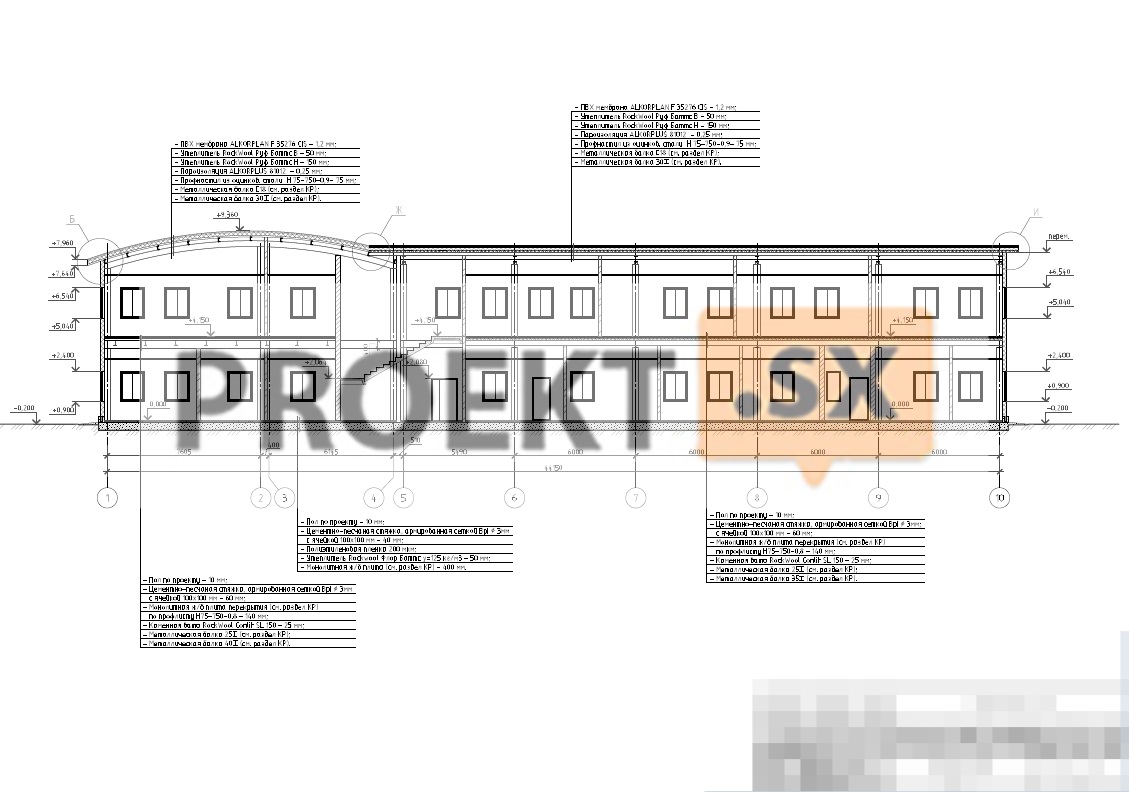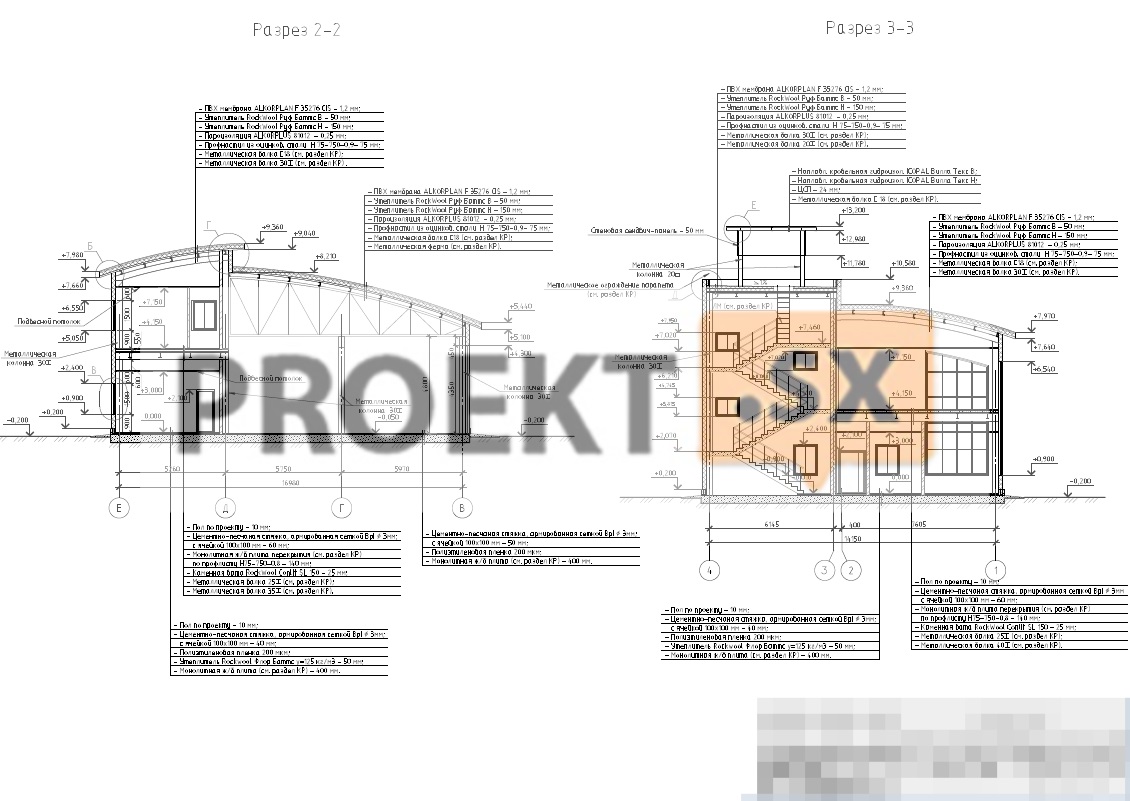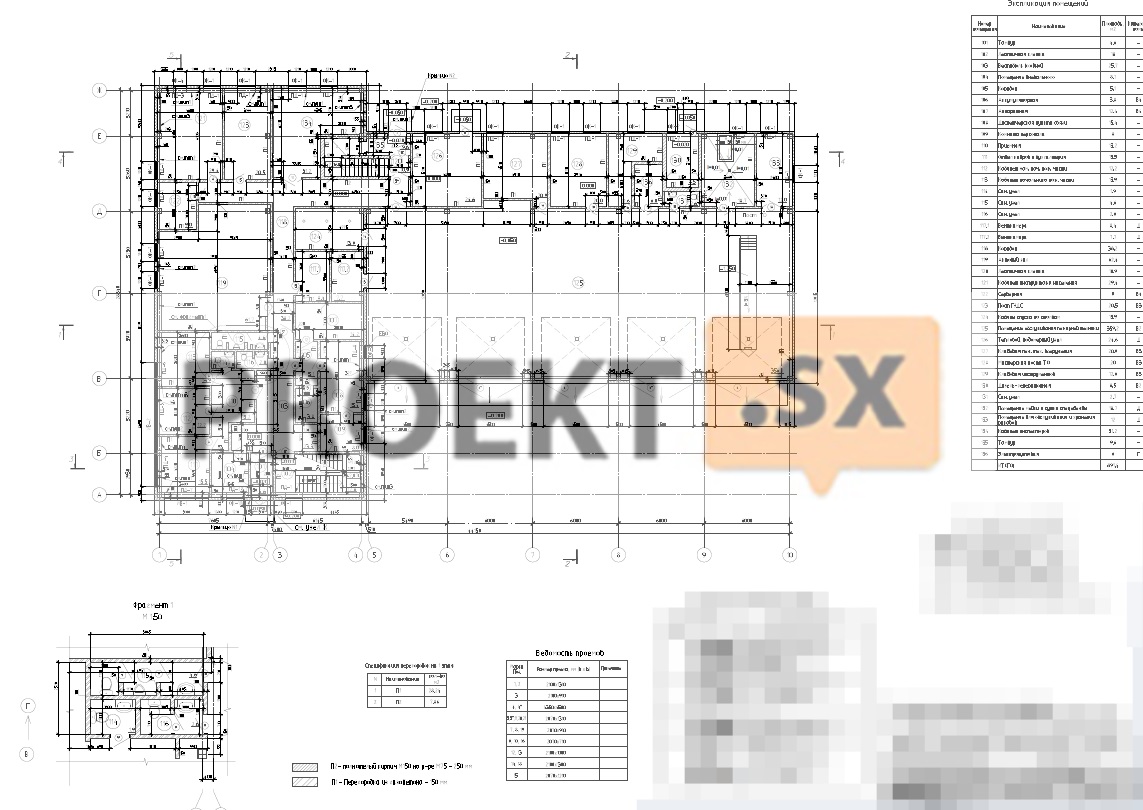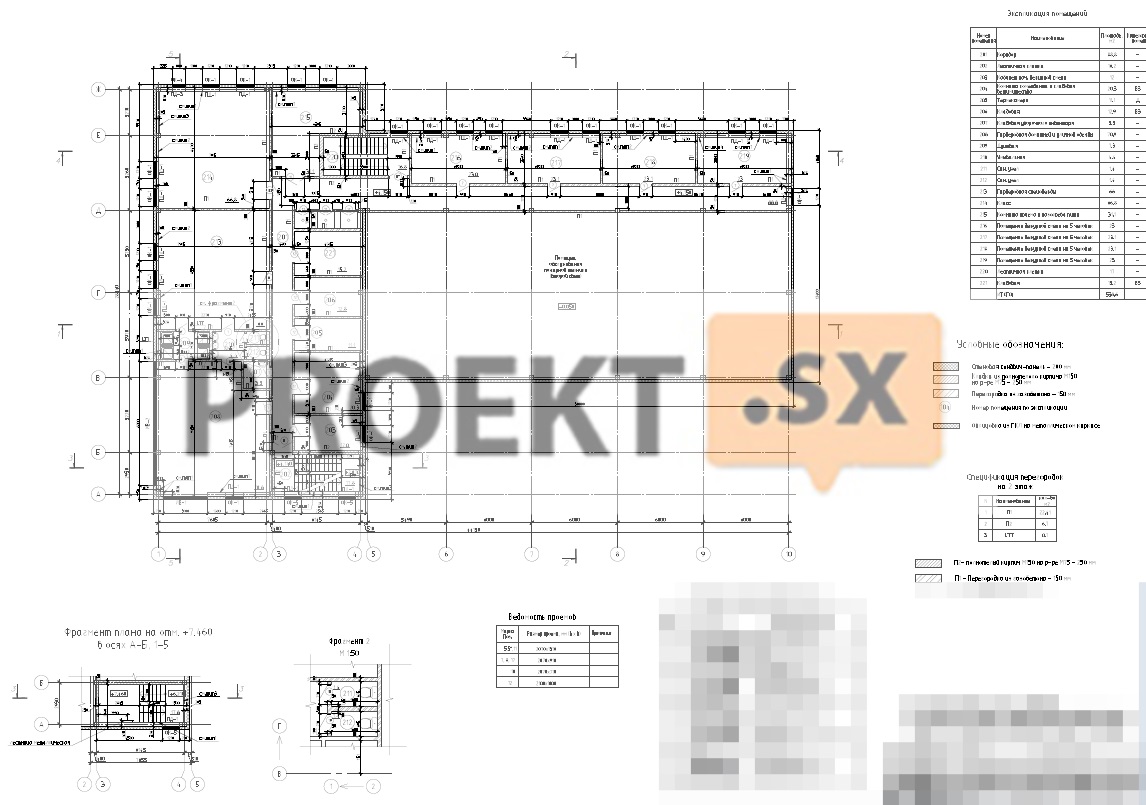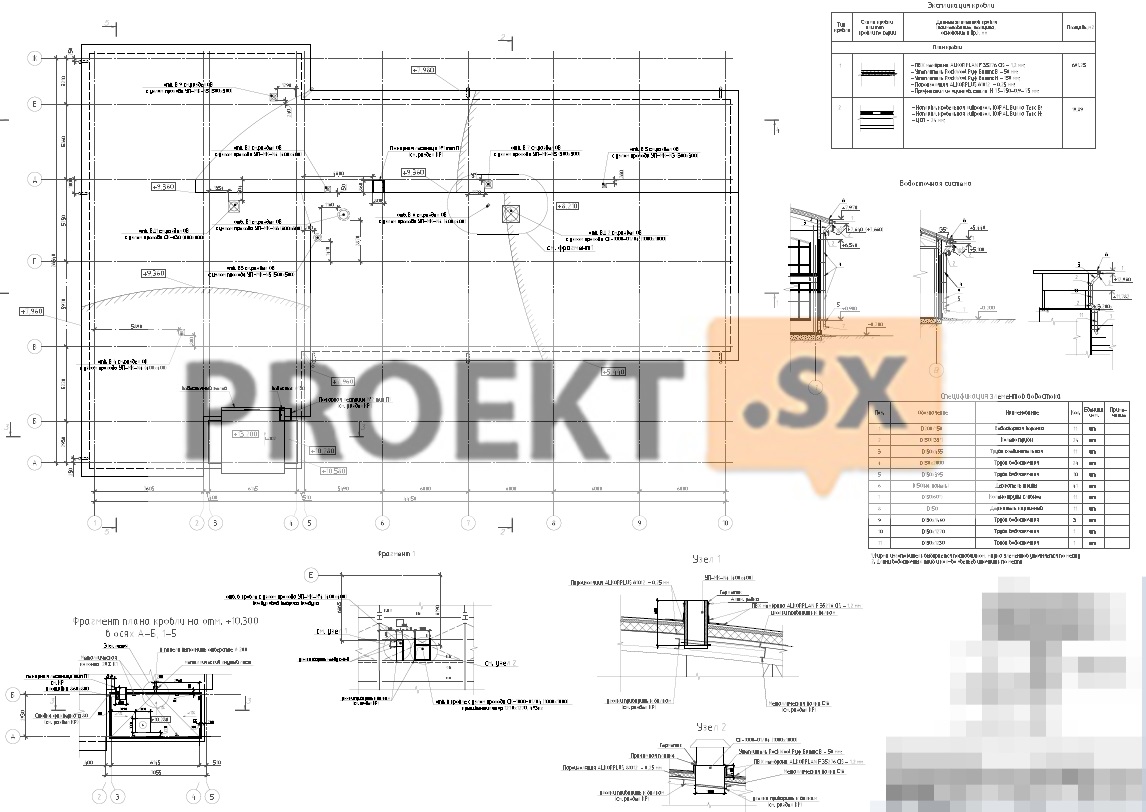Did not you find what you were looking for? Ask us! We have archives of 140 TB. We have all modern reuse projects and renovation projects for Soviet standard buildings. Write to us: info@proekt.sx
Fire station for 4 cars

Project documentation, including estimates, and the results of engineering surveys for the construction of a fire station for 4 vehicles
Technical and economic characteristics of the capital construction object
Floors - 2
Usable area - 1367,80 m2
The total area of the building is 1430,0 m2
Estimated area - 1163,0 m2
Construction volume - 8086,5 m3
General information.
The object under design is a detached two-story prefabricated building, located in a separate area. The facility was designed specifically to accommodate a fire station for 4 vehicles, with a staff of 40 people. The architectural appearance of the building fully reflects its purpose. Color solution facades are made in beige-scarlet tones. Entrances to the building are through the entrance groups made of metal racks and a visor. The outer walls are made of sandwich panels, 200 mm thick. The roof is membrane, oval, with a slope of 20ᵒ. The internal volume of the building: on the 1st floor there are offices for management personnel, an assembly hall, a communication point, offices for instructors and instructing the population, a GZDS post. Also on the 1st floor there is a fire equipment room with adjoining premises: maintenance post, hose section, fire equipment storeroom. On 2 floor there is a complex for personnel on duty shift.
Space-planning solutions.
The building is designed with a full steel frame of frames formed by columns. and beams. Sustainability is ensured by a system of vertical and horizontal links and hard drives of monolithic reinforced concrete floors according to the profiled sheet used in as a fixed formwork. Along the perimeter of the building, an asphalt concrete pavement with a width of 1000 mm is provided. Internal walls: Brick partitions made of solid clay brick M150 on mortar M75 200 mm thick, reinforced with horizontal grids with a cell of 50x50 d = 4 mm Vr 4 every 3-4 rows; Aerated concrete partitions - 150 mm; Install brick and tongue-and-groove partitions on a layer of cement-sand solution of composition 1:2 with a thickness of 20 mm, bring to the coating structures with a gap of 20 mm; caulk the gap with tow soaked in the solution and seal it with cement-sand mortar (or vetonite) on both sides; Roof - oval, combined with PVC membrane ALKOPLAN F 35276 CIS, insulation Rockwool Roof Butts B-50 mm and Ruf Butts H-150 mm, vapor barrier ALKOPLUS 81012 and corrugated board made of galvanized steel H75-750-0,9. The project provides for windows and stained-glass windows in PVC profiles, painted in RAL color 7004 (gray), with double-glazed windows with heat-reflecting coatings. External metal doors, insulated. Doors internal - wooden, PVC.




