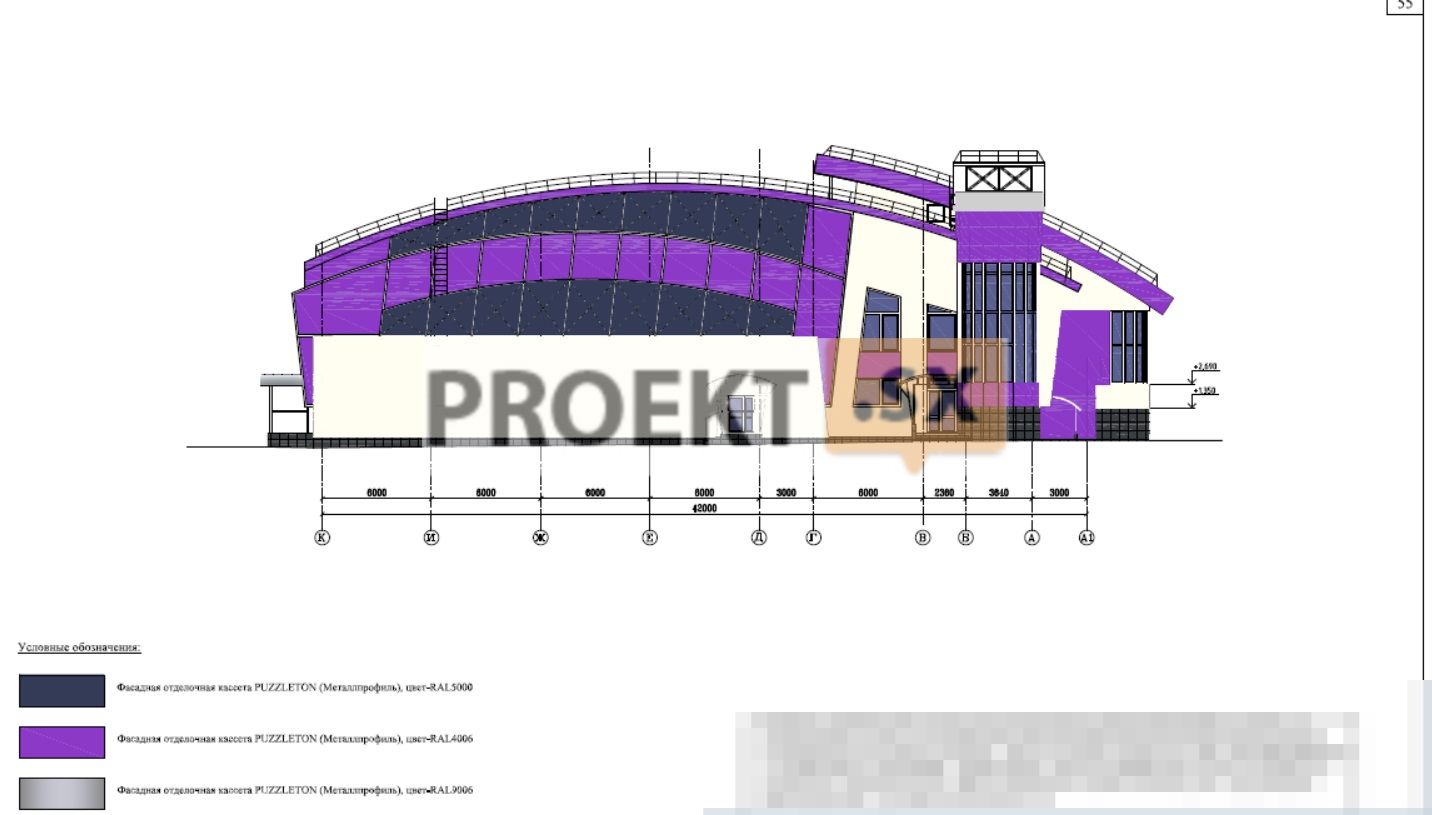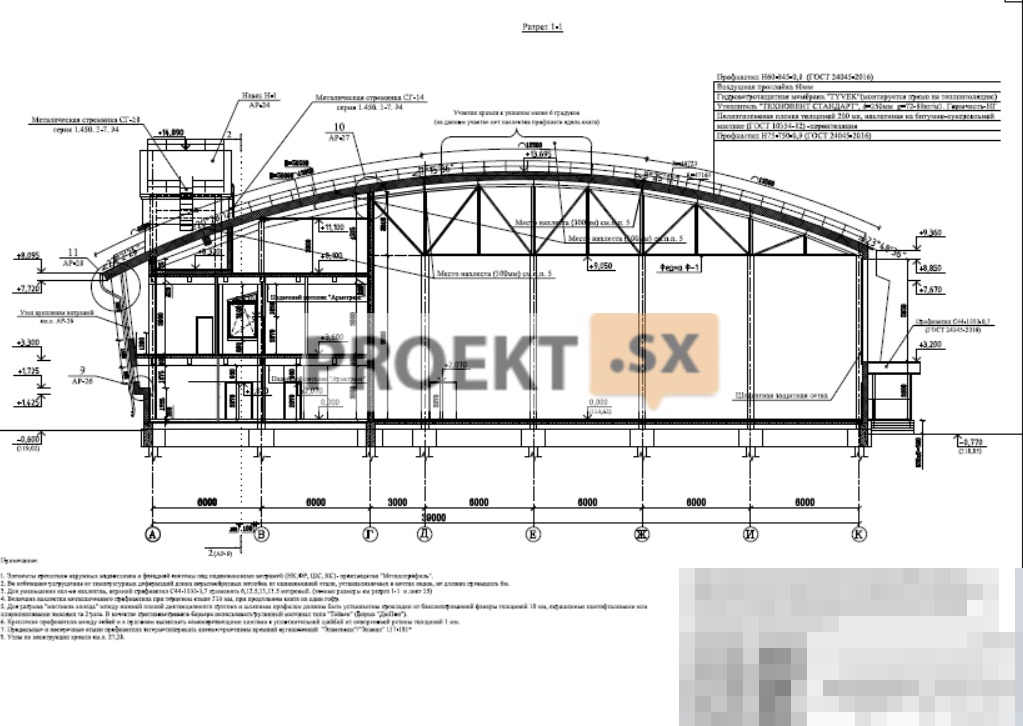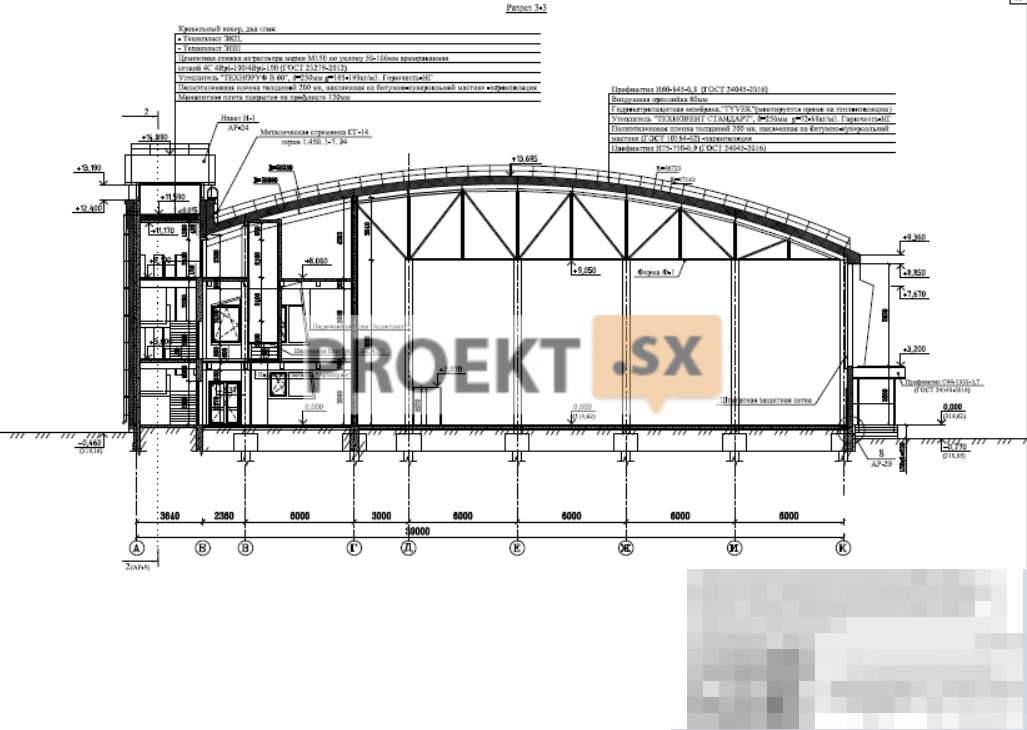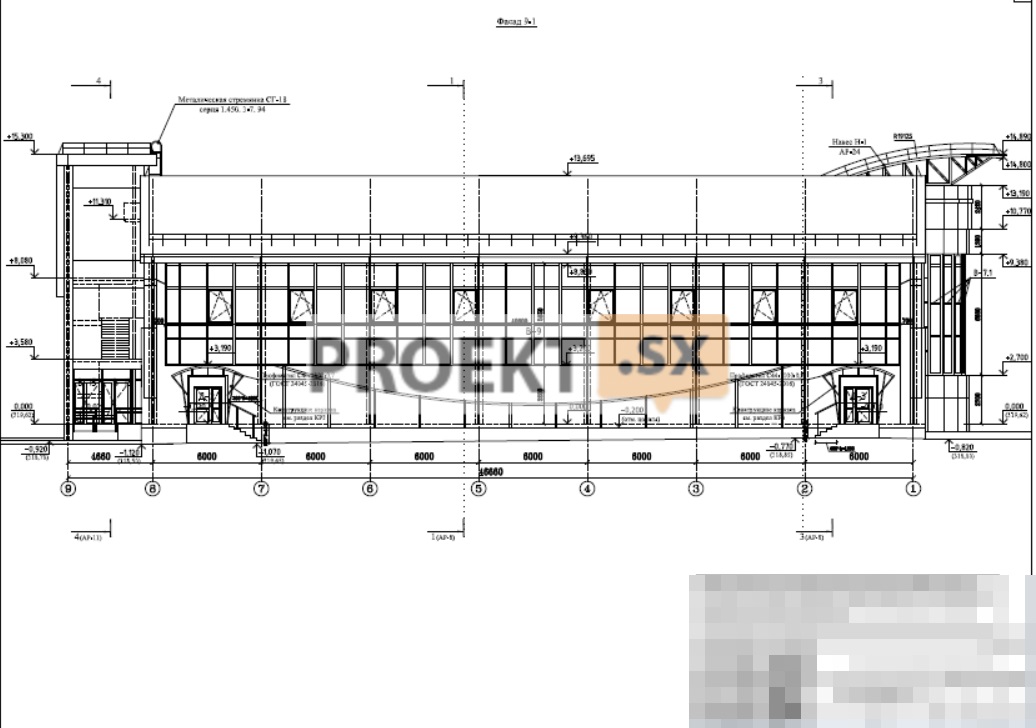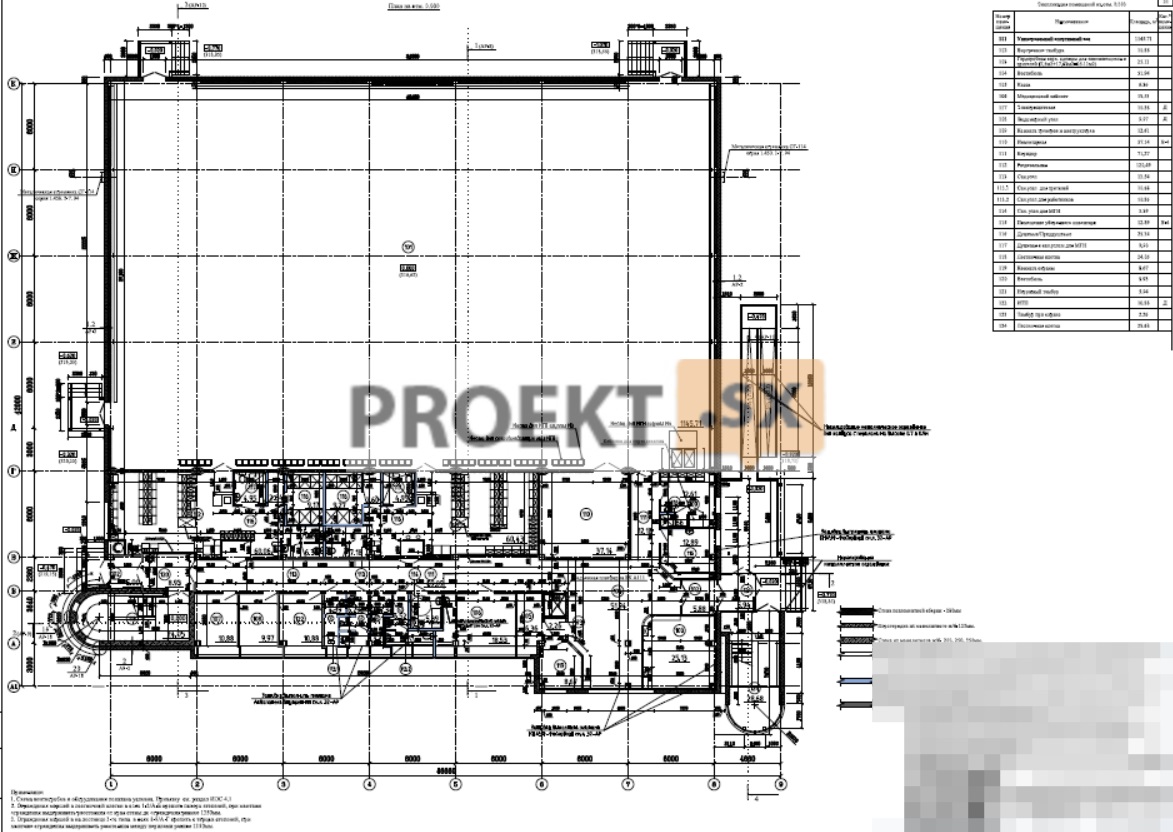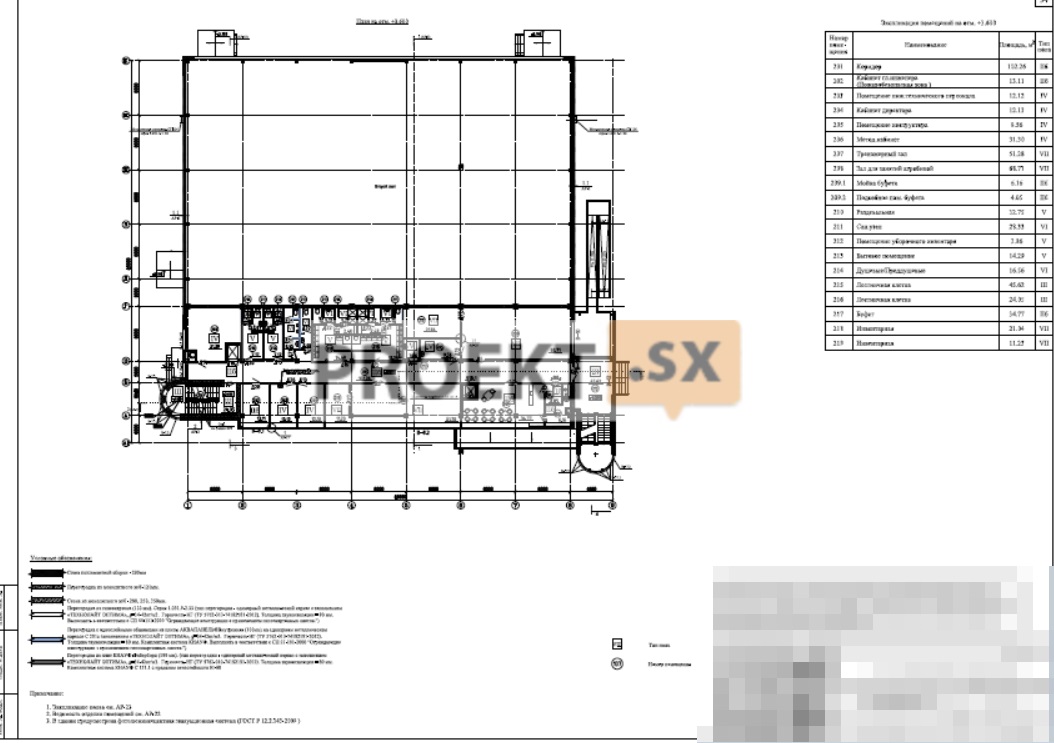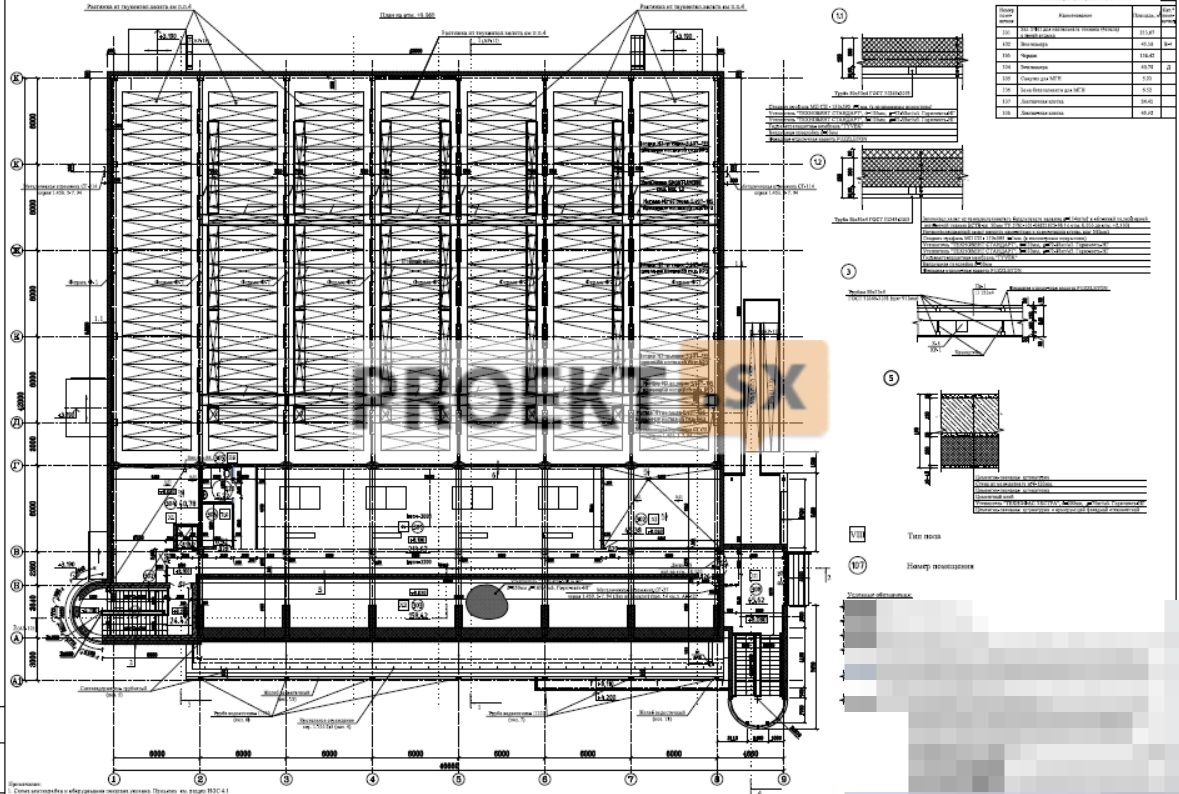Did not you find what you were looking for? Ask us! We have archives of 140 TB. We have all modern reuse projects and renovation projects for Soviet standard buildings. Write to us: info@proekt.sx
Sports complex with a game hall 42*24

Technical and economic indicators
Type of construction: new construction
Built-up area of the building, m2: 1922,64
Number of floors, fl.: 3/1
Floors, fl.: 3/1
Useful area of the building, m2: 2431,27
Estimated area of the building, m2: 2120,77
Total building area, m2: 2715,91
Construction volume of the building, m3: 21634,32
Capacity, people: 154
Building density, %: 37
Energy efficiency class: B+
Architectural solutions
The external view of the building is a rectangular volume in plan with dimensions in the axes of 42,00 x 46,66 m and an arched roof, to which a stairwell adjoins from the end, which serves for evacuation and is an accent in the composition of the entire volume, because in the volume of the stairs is the main entrance to the building. For a conditional mark of 0,000, the mark of the finished floor of the first floor was taken, which corresponds to the absolute mark of 319,62. The entire volume of the building is divided into two parts: the first part is a universal game room with overall dimensions of 42 x 27 m and a height of 9,05 m to the bottom of the protruding structure; the second part is a 3-storey volume with floor heights of 3 m, 3,9 m and a variable height of the 3rd floor (attic), interconnected by vertical communications, in which the auxiliary rooms of the playing hall are located (such as dressing rooms, administration , service staff, buffet, etc. etc.), a gym, an aerobics room, a table tennis gym for 4 tables with a seating area, engineering rooms). The facility uses a corridor scheme for grouping rooms, which makes it possible to interconnect all parts of a single functional process and take into account the principle of flow of people involved. The list of premises was adopted in accordance with the terms of reference and established norms and rules. The entrance to the building is organized from two sides - in the axes "1/B-V" and "8-9/B-V". For the entry of disabled people in wheelchairs, a ramp is provided in the axes "8-9 / B-E". There are 3 evacuation exits from the universal sports hall. To provide MGN access to the second and third floors of the building, a lifting platform is provided (from the corridor of the first floor to the premises at elevation +3,600, from the corridor of the second floor to premises at elevation +8,100). The base of the lift is the floor slab of the 1st and 2nd floors. The enclosing structures of the lift are partitions made of monolithic reinforced concrete with a thickness of 120 mm. Metal ladders are provided from the roof of the building along the end facades. The roof is designed attic, ventilated, from metal profiled sheets, with an external organized drainage system and tubular snow retainers. A fence is installed on the roof. The roof is arched, the roof covering is H60-845-0,8 corrugated board GOST 24045-2016, the canopy covering is S44-1000-0,7 arched corrugated board GOST 24045-2016. Mineral wool slabs "TECHNOVENT STANDARD", 250 mm thick, density 72-88 kg/m3 and "TECHNOROOF V 60" 250 mm thick, density 165-195 kg/m3, combustibility - NG, made according to TU 5762- 010- Exterior walls - wall sandwich panels of element-by-element assembly MP SP - 150x595, 1 mm thick (with a polymer coating), Metallprofil, with cladding with PUZZLETON facade cassettes from Metallprofil. Mineral wool boards "TECHNOVENT STANDARD" with a thickness of 200 mm, a density of 72-88 kg/m3, combustibility - NG, made according to TU 5762-010-74182181-2012, were used as a heater for the outer walls. The enclosing walls of the staircase in the axes "1-2 / A-B" are made of monolithic reinforced concrete 350 mm thick, the walls of the staircase are insulated with mineral wool boards "TECHNOVENT STANDARD" 200 mm thick, density 72-88 kg/m3, combustibility - NG, made according to TU 5762-010-74182181-2012, using PUZZLETON facade cassettes of the Metalprofile external hinged facade system. The walls of the staircase in the axes "8-9 / A1-G" are made of wall sandwich panels of element-by-element assembly MP SP - 150x595, 1 mm thick (with a polymer coating), from Metallprofil, with cladding with PUZZLETON facade cassettes from Metallprofil, and filling with mineral wool insulation "TECHNOVENT STANDARD" with a thickness of 200 mm from the company "TechnoNIKOL". The wall between the hall and the block of auxiliary premises is made of monolithic reinforced concrete 200 mm thick. PENOPLEX FOUNDATION heat-insulating boards with a thickness of 100 mm are used as a heater for the walls of the basement, followed by finishing with ACL sheets and porcelain stoneware. Combustibility -G4. In all premises of the administrative block in the axes "1-8 / A-G" (with the exception of technical premises), sandwich panels are clad with plasterboard sheets, Knauf-Fireboard slabs, AQUAPANEL Internal slabs - depending on the purpose of the premises. There are 4 types of internal partitions: made of monolithic reinforced concrete 120 mm thick; from GKL, 100 mm thick. Series 1.031.9-2.00 (partition type - C111 - single metal frame filled with TECHNOLIGHT OPTIMA mineral wool insulation with a density of 34-42 kg / m3, combustibility - NG (TU 5762-010-74182181-2012)). The thickness of the sound insulation is 80 mm. They are carried out in accordance with SP 55-101-2000 "Enclosing structures using drywall sheets". The fastening of the GKL partitions was carried out in accordance with SP 14.13330.2014 "Construction in seismic regions"; from KNAUF-Fireboard boards, 100 mm thick (partition type is a single metal frame filled with TECHNOLIGHT OPTIMA mineral wool insulation with a density of 34-42 kg / m3, combustibility - NG (TU 5762-010-74182181-2012)). The thickness of the sound insulation is 80 mm. Complete system Knauf C 131.1 with fire resistance limit EI-60; partition with single-layer skins made of AQUAPANEL board Internal, 100 mm thick, on a single metal frame C 381 filled with TECHNOLIGHT OPTIMA mineral wool insulation with a density of 34-42 kg / m3, combustibility - NG (TU 5762-010-74182181-2012)).




