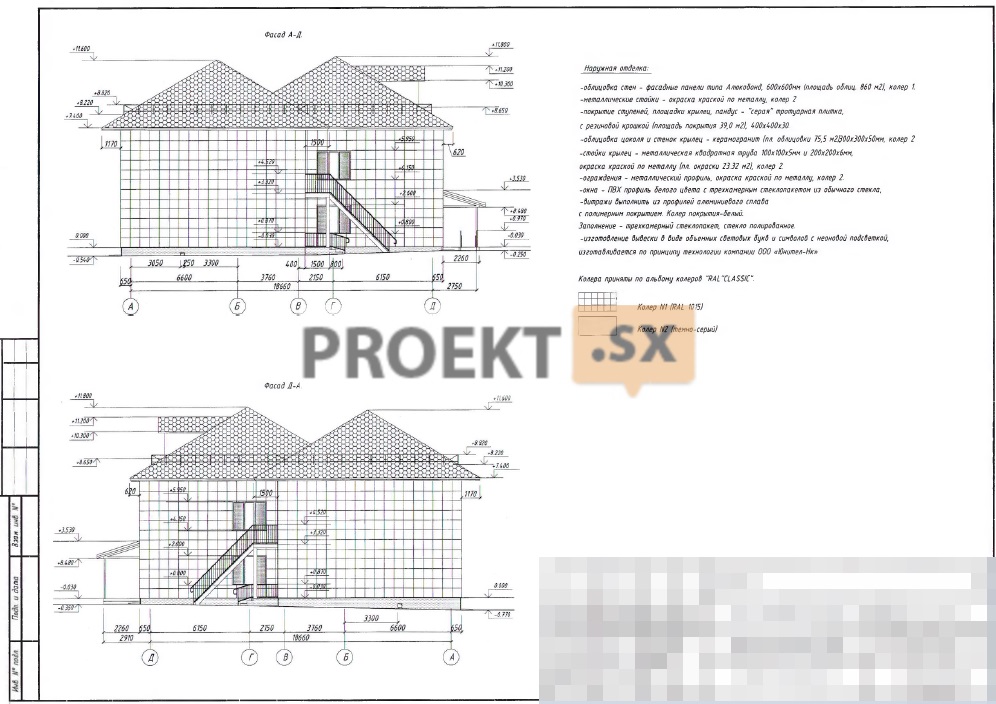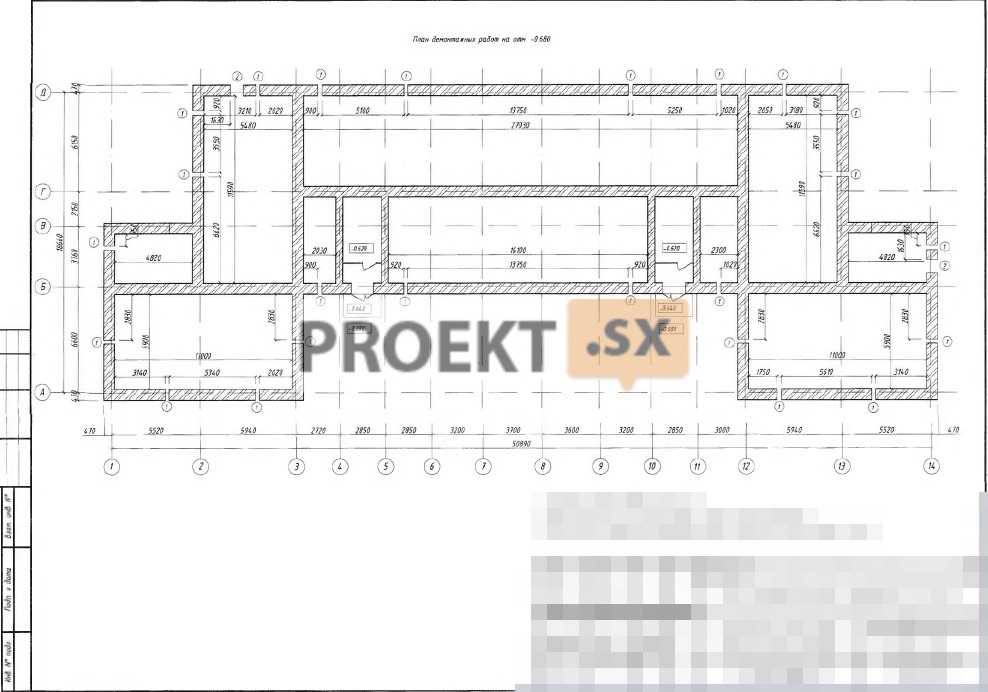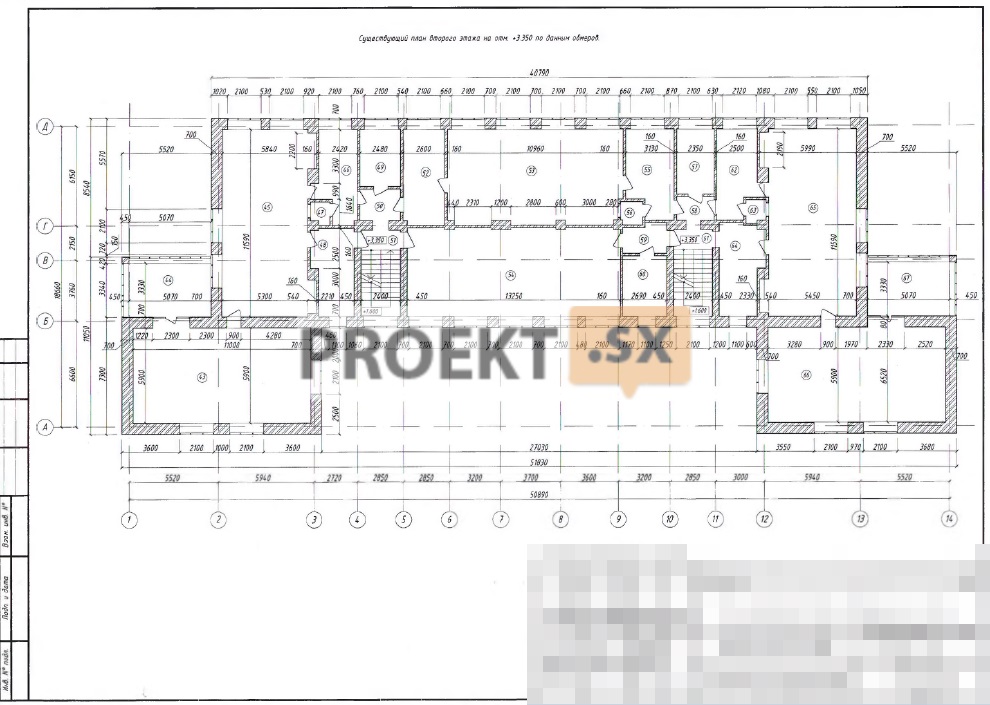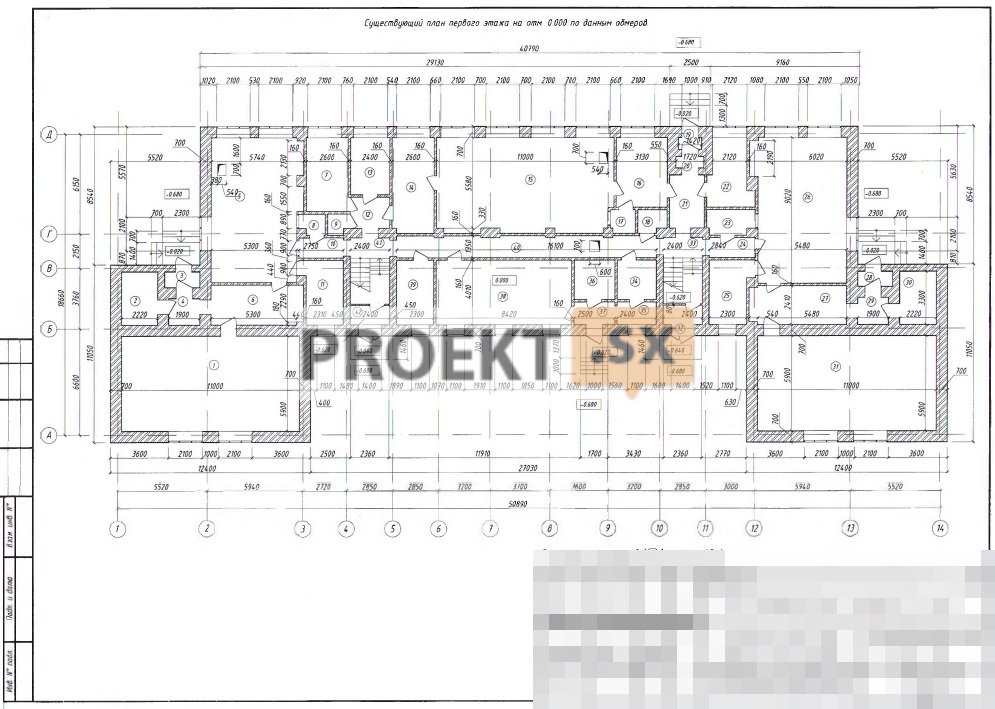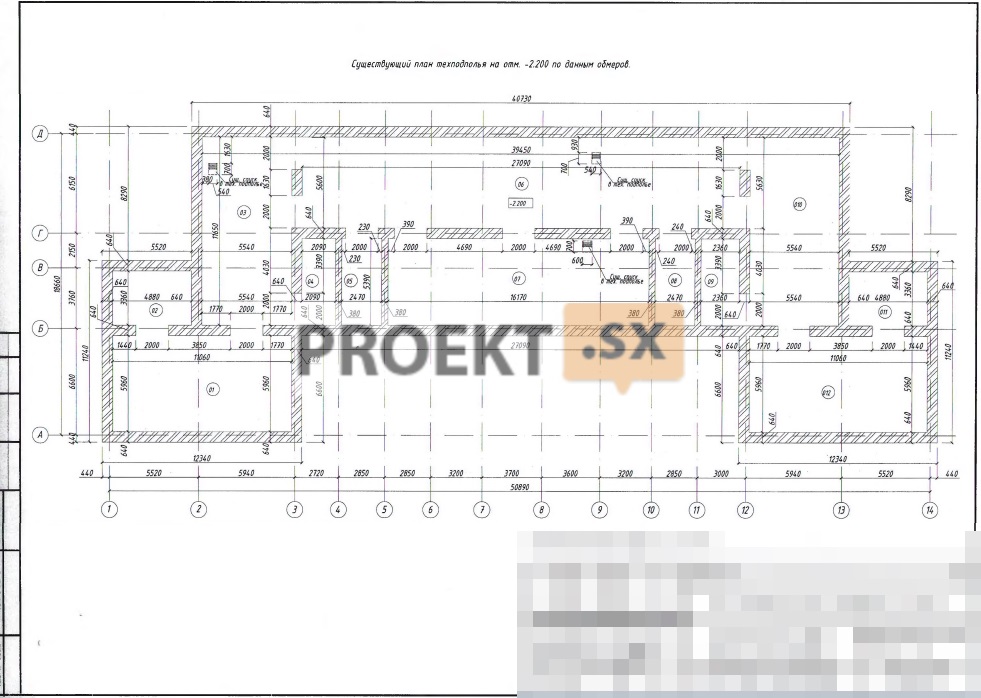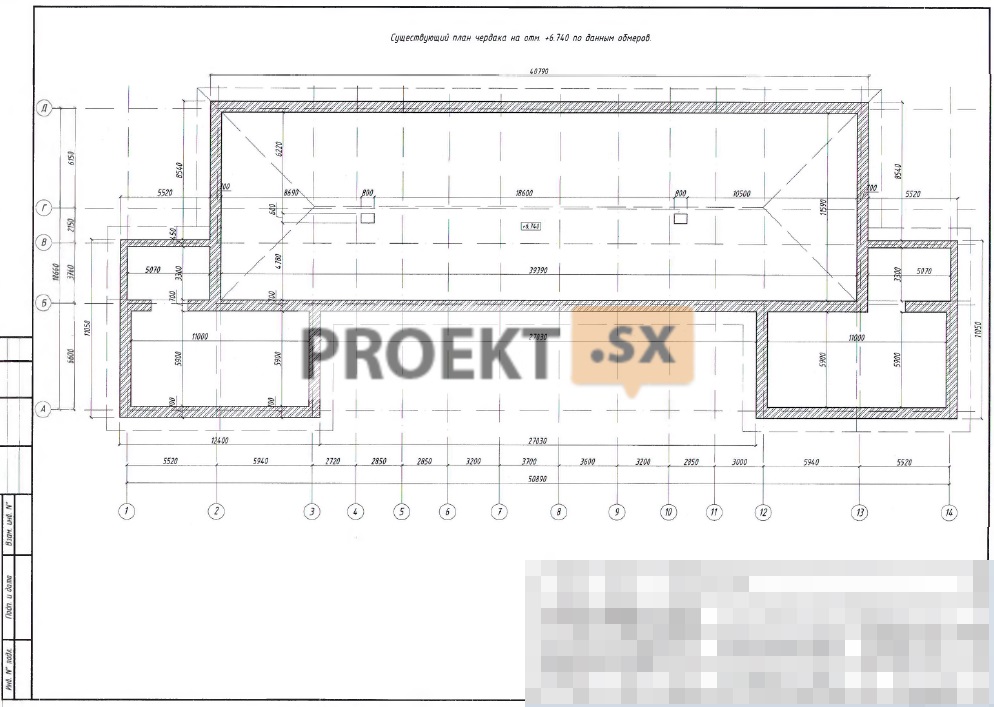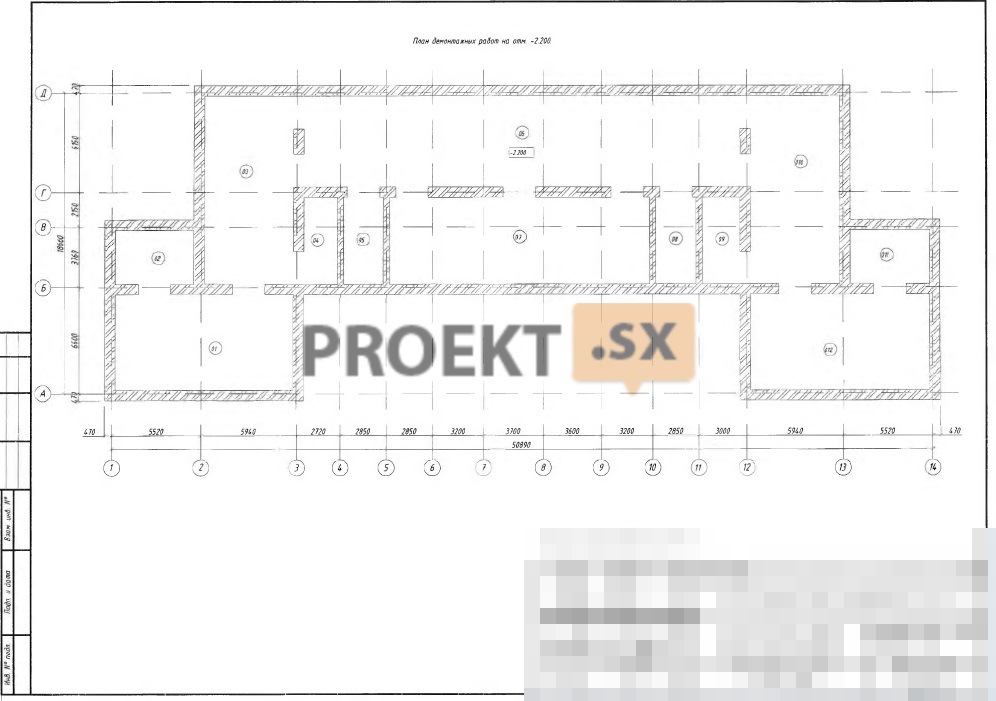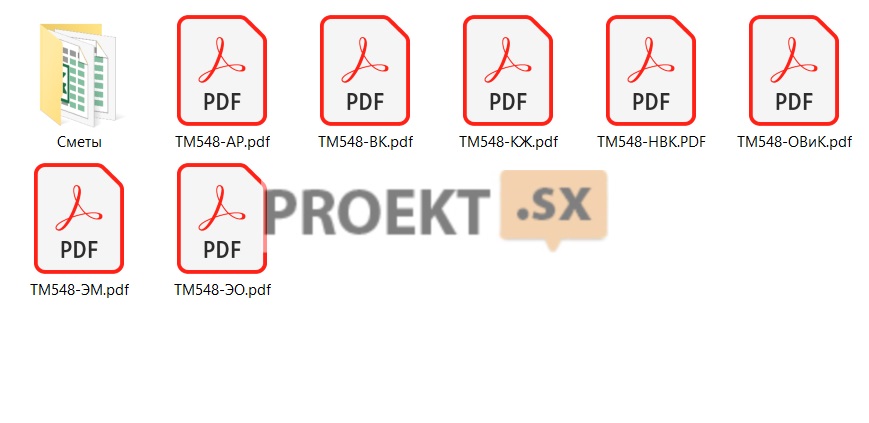Did not you find what you were looking for? Ask us! We have archives of 140 TB. We have all modern reuse projects and renovation projects for Soviet standard buildings. Write to us: info@proekt.sx
Standard project 2С-04-11
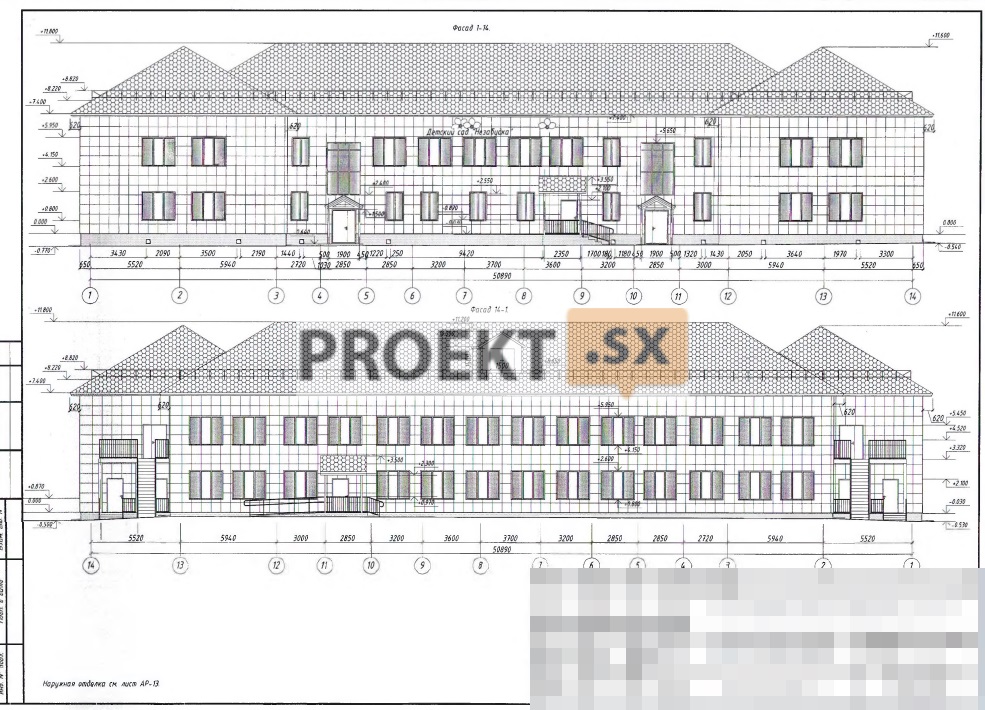
Common data.
The project for the overhaul of the kindergarten (standard project 2C-04-11) was completed on the basis of the design assignment. For mark 0,000 is the mark of the finished floor of the 1st floor, which corresponds to the absolute. elev. 247,42. Climatic conditions: climatic region 1, subregion 1B, air temperature of the coldest day -42C, air temperature of the coldest five-day period -3OC, design heating temperature -3OC, design ventilation temperature -3OC, design snow cover weight 2MPa, standard value of wind pressure 0.3 kPa, prevailing wind direction Yu-3, seasonal freezing depth 2.20 m, seismicity of the construction area 8 points. Classification of the object (kindergarten) according to fire hazard: functional fire hazard class - F1.1, fire resistance degree - II, class of building structures - KO, constructive fire hazard class of the building - СО, fire hazard class of building materials - KMO. Characteristics of the main building materials adopted in the project: As an additional insulation for the existing exterior walls made of bricks, mineral wool slabs based on basalt VentiButts 100mm and 50mm (base) with wind protection were used. Izospan-A TU 5762-003-457572203-99 with subsequent cladding with Alucobond type facade panels along metal guides (ventilated facade system). Laying of some existing openings: brick but cement-sand mortar, mineral wool slabs on a basalt basis VentiButts 40mm and LightButts 110mm, followed by cladding with facade panels. Insulation and cladding class - NG. The roofs of the attached parts (input units) should be made from profiled sheet NS-35. The dormer with an additional entrance arranged on the roof should also be covered with a profiled sheet. Internal partitions are made of gypsum plasterboard sheets. GOST 6266-97 for a metal frame. Floor - ceramic tiles (porcelain stoneware / linoleum). Ceiling - acrylic painting. All finishing materials belong to the NG class. Internal and external door blocks are accepted in accordance with GOST 6629-88, GOST 30970-2014 (internal), GOST 31173-2003 (external), hatches in accordance with GOST R 51224-98. The stair railings on the stairwells indicated on the plans should be carried out according to the principle of the Sigma LLC technology, catalog name “Railing and railings for children's institutions with double handrails” (length 21,4 r.m.).


