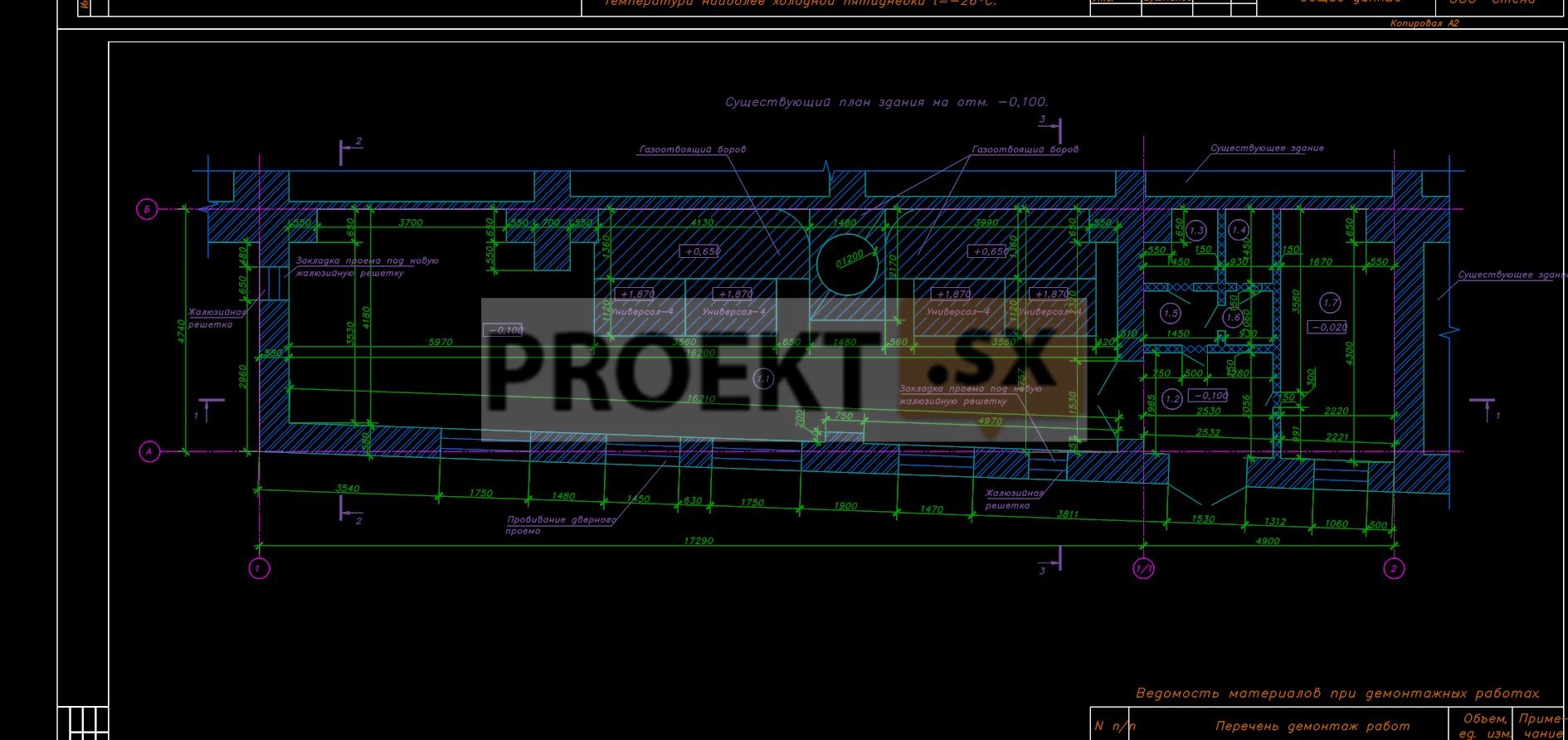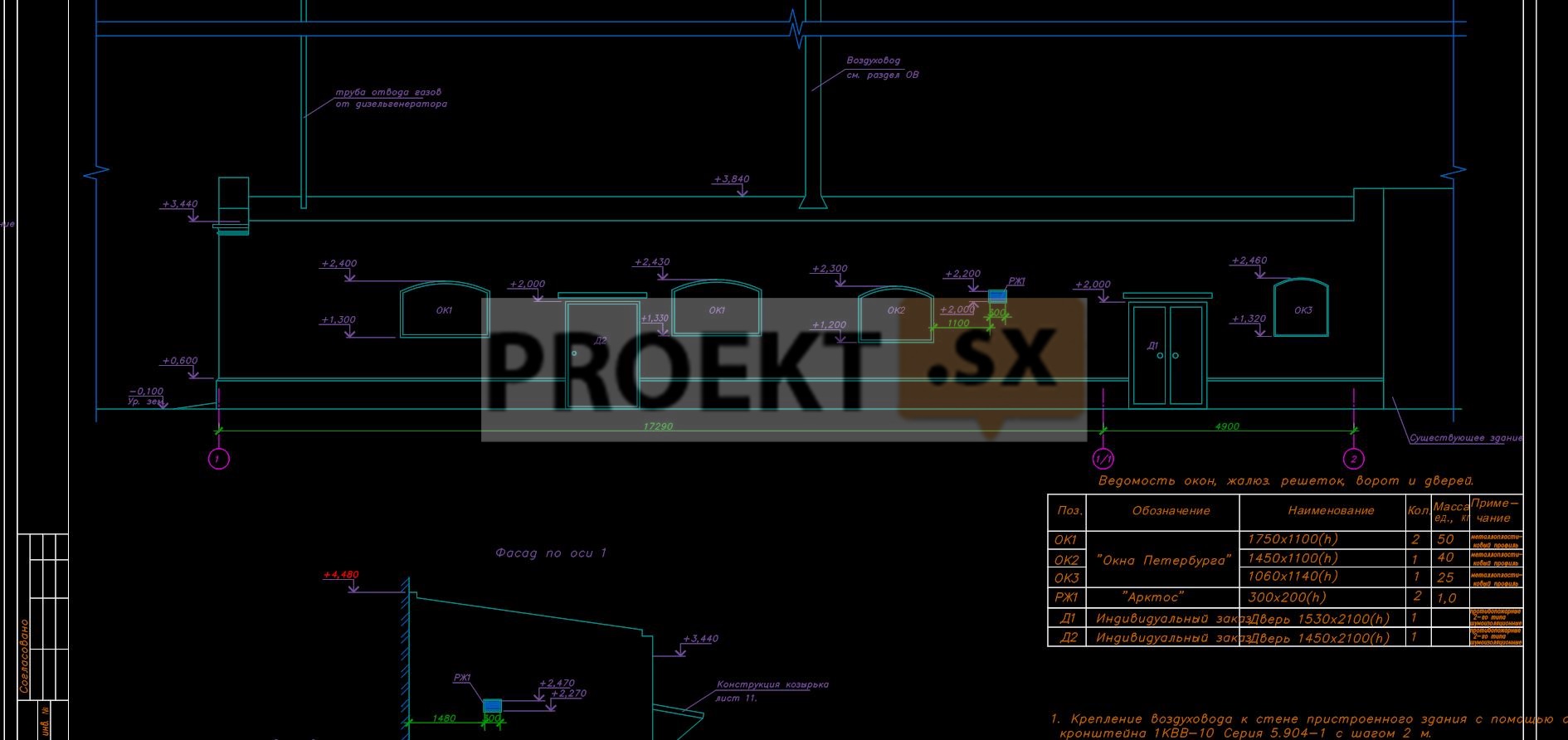Did not you find what you were looking for? Ask us! We have archives of 140 TB. We have all modern reuse projects and renovation projects for Soviet standard buildings. Write to us: info@proekt.sx
Boiler house project, central heating station

Design and working documentation without estimates and the results of engineering surveys for the construction, reconstruction and technical re-equipment of heat supply facilities. Technical re-equipment of the boiler house into a central heating point and reconstruction of heating networks
Technical and economic characteristics of the capital construction object
Building area of the central heating substation, m2: 115,3
Area of the central heating station, m2: 105,2
Construction volume of the building, m3: 392,2
Number of floors, fl.: 1
The length of engineering networks, including: l.m.
Heat networks (in one-pipe terms), lm: 334
Water disposal networks, lm: 8,1
Power supply networks, lm: 135
Space-planning solutions
The project documentation provides for planning solutions in the existing dimensions of the building, without changing its parameters. The technical re-equipment of the boiler house consists in the implementation of a set of works to replace the equipment with the central heating device for connection to the district heating system. The work does not affect the change in the parameters of the object, the design and other characteristics of its reliability and does not exceed the limiting parameters of the permitted construction. The technical re-equipment project includes: Dismantling of the chimney and gas flue of the existing boiler house; Dismantling of boiler, pumping and heat exchange equipment; Partial filling of old openings; Carrying out finishing works of walls and ceilings, walls of facades; Installation of equipment and pipelines; Replacing a metal roof; Reconstruction of engineering networks; INthe district of the building provides for a blind area with a width of 1 m; Exterior finish of the walls of the building: plaster on the grid with walls painted in color -RAL1015; Discharge of atmospheric precipitation from the roof - external, unorganized; It is planned to restore the existing pavement in the work area; General plan indicators: Building area - 115,3 m2; Construction volume - 391,2 m3; Floors - 1 floor.
Architectural and space-planning solutions
The building, which houses the boiler house subject to technical re-equipment in the central heating station, is an extension to house 4 along the lane and is a one-story brick building with a basement and a shed roof, rectangular in plan with maximum dimensions in the axes of 22,19 m x 5,534 m and a height of 3,84 m. The boiler room occupies half the volume of the extension and has a chimney 25,00 m high. The basement of the building with an isolated entrance is also not intended for use as a boiler room. The project documentation provides for: preservation of the existing building of the boiler room with redevelopment of the premises of the first floor (the basement remains unchanged), the laying of part of the window openings and the transformation of one of the window openings into a door; dismantling of the equipment of the boiler room, the existing chimney and flues; replacement of roofing with a similar one; replacement of the floors of the former boiler room; replacement of fillings of window and door openings, interior and exterior wall decoration (painting on plaster, exterior wall cladding at the basement level); replacement of the canopy over the existing entrance and installation of a new canopy over the newly designed entrance; installation of heating equipment. The designed heating point (after technical re-equipment) consists of one room (maximum dimensions 21,61 x 4,95 m and height 3,42 m) with two entrances.











