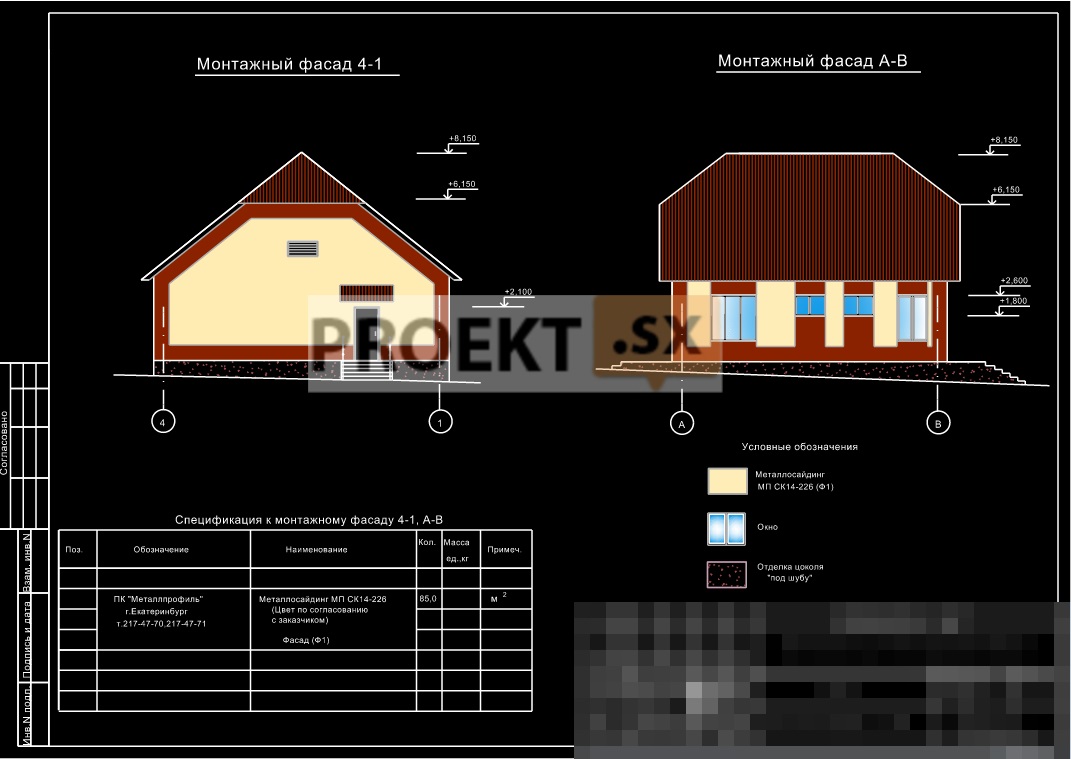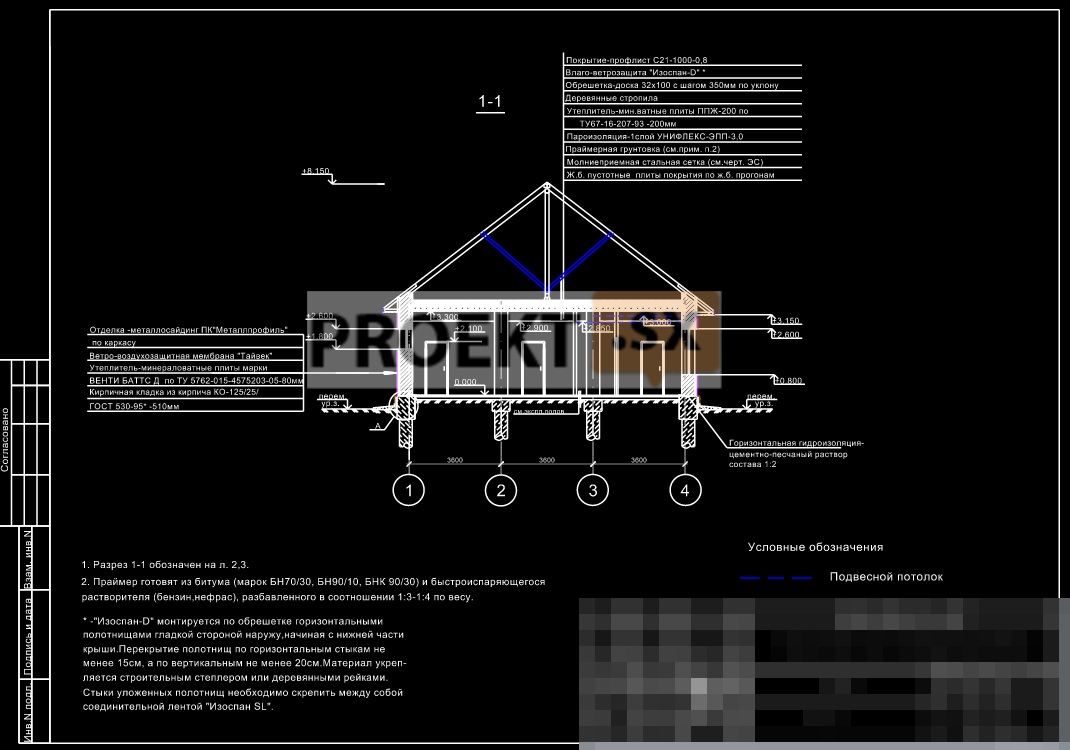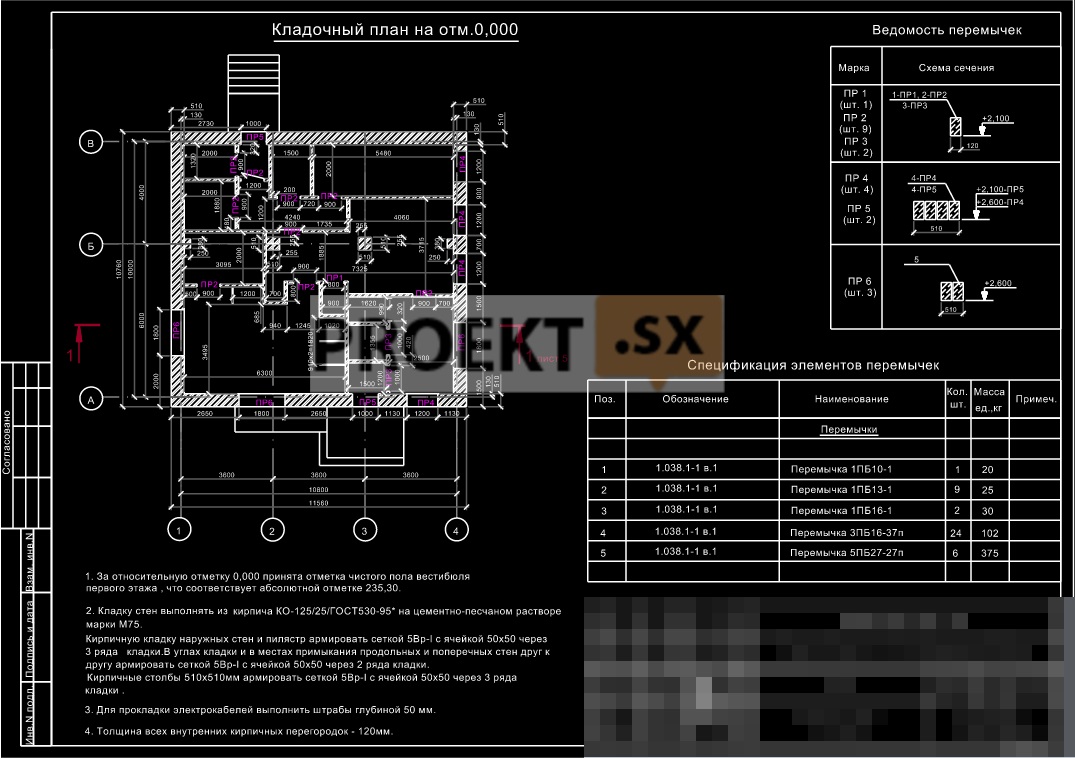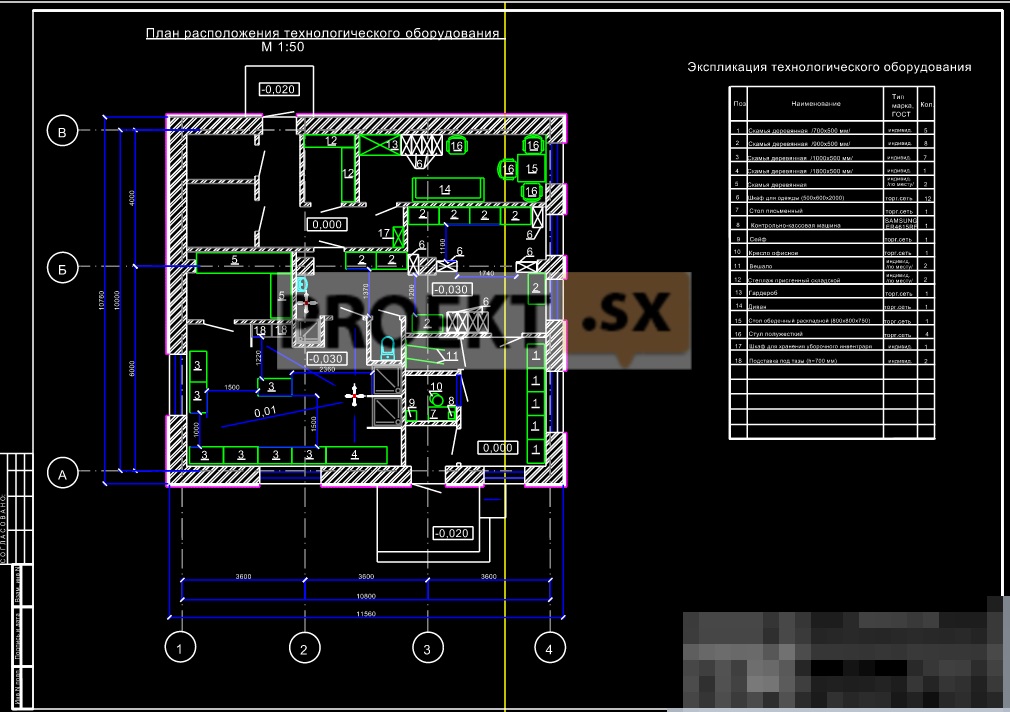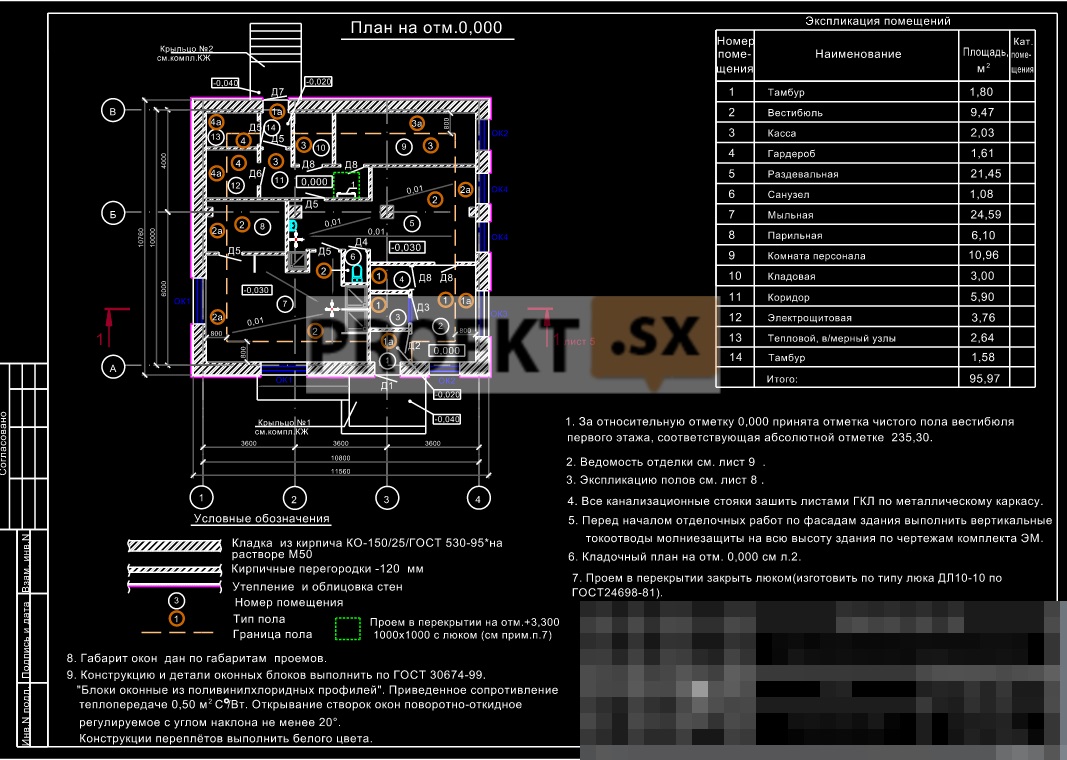Did not you find what you were looking for? Ask us! We have archives of 140 TB. We have all modern reuse projects and renovation projects for Soviet standard buildings. Write to us: info@proekt.sx
Project of a bath

The main technical and economic indicators
Landscaping area, ha: 0,0867
Building area, m2: 142,63
Area of asphalt driveways and platforms, m2: 289,50
Landscaping area, m2: 258,50
Area of sidewalks and blind area, m2: 167,00
The total area of the bath, m2: 95,97
Construction volume, m3: 1050,45
Number of seats: 8 pcs.
Architectural and planning solutions
The layout and main architectural solutions of the bathhouse building are adopted taking into account the architectural and compositional requirements and correspond to the functional purpose of the building, meet urban planning requirements. The level of responsibility of the building in accordance with GOST 27751-88 - II. The degree of fire resistance of the building - II. The degree of durability of the building - II. Class of functional fire hazard of the building - F5.1. Constructive fire hazard class - C0 in accordance with SNiP 21-01-97 *, MDS 21-1.98 tab.7.
Space-planning solutions
The bath building is a 1-storey, brick building without a basement, has a rectangular shape in plan - with dimensions in the axes of 10,80 x 10,00 m. The height of the floor "in the clear" is 3,30 m. 8,15 m The roof is wooden, rafter covered with metal profiled sheet and external organized drainage system. For the relative mark of 0,000, the mark of the finished floor of the first floor of the vestibule of the bathhouse was taken, which corresponds to the absolute mark of 235,30. In the building of the bathhouse there are: a waiting room with a cash register and a wardrobe, a dressing room with a bathroom, a soap room for 8 washing places with 2 showers, a steam room with a factory-made electric sauna, a staff room, a pantry, a corridor, a room for metering stations and an electrical panel room. The main entrance to the bathhouse through the inner vestibule is located at el. 0.000 along axis A, equipped with a porch with a ramp for the disabled and a canopy, cantilevered to the outer wall of the building. The service entrance is located on the side of axis B and is also equipped with a porch with a cantilever canopy above it. In accordance with fire regulations, the service entrance serves as an emergency exit from the building to the outside through service corridors and a vestibule. The planning decisions provide for the requirements for evacuation in case of fire, take into account the directions of human flows, the convenience of communication between the premises.
Architectural solutions
Architectural design of the bath building - facade cladding panels metal siding PC "Metalloprofil" in 2 colors; external wall insulation - mineral wool boards "Venti Butts D" (to meet thermal requirements). The basement of the building - plaster "under a fur coat". Facade systems are designed according to the type of "ventilated facades" and must be confirmed by the current specifications and technical album for installation. The roof is pitched, ventilated, on wooden truss structures coated with colored metal profiled sheet (the color of the roof is at the discretion of the Customer). Drainage is provided organized, on a relief through a system of drainpipes. Floors in the corridors, staff room, pantry - commercial linoleum; in the electric switchboard and metering rooms - concrete, in the rest of the rooms the floors are made of ceramic tiles, the floors of the porches - ceramic granite on mastic. In wet rooms, waterproofing of floors from isol according to GOST 10296-79 on hot bituminous mastic is provided with an institution on the vertical surfaces of the walls to a height of 150 mm. Internal doors - wooden painted in accordance with GOST 6629-88, external and internal doors in the vestibule and cash register - white metal-plastic in accordance with GOST 30970-2002. The interior decoration is designed from modern materials, taking into account the availability of hygienic and fire quality certificates. Suspended ceilings "Armstrong", whitewashing, painting with water-based paint. Walls: painting with water-based paint of different shades in the premises according to the "Finishing List", whitewashing - in the utility rooms, wallpaper - in the staff room, ceramic tiling - in wet rooms. Data on the types of interior decoration are presented in the "Register of interior decoration", developed in the set of drawings of the "AP" brand. All construction and finishing materials, windows, doors must have hygiene and fire safety certificates. Structural and space-planning solutions of the building are designed taking into account the requirements of SNiP 21-01-97* "Fire safety of buildings and structures", SNiP 2.08.02-89* "Public buildings and structures".
Constructive decisions
The foundations of the planned bathhouse building are bored piles. For the calculation of foundations, soils with the following characteristics are accepted: loam eluvial-deluvial refractory I<0,46 with density γ=2,00 g/cm3; Gdepth of soil freezing for the district of the river settlement Achit - 1,9 m. The building of the bath is a 1-storey detached rectangular shape in plan, the size of the building in the axes is 10,80x10,00 m. The building has a floor height of 3,30 m. The structural scheme of the bath is an incomplete frame with external longitudinal and transverse load-bearing walls, which ensures its geometric stability, stability and the perception of all vertical and horizontal loads. The building is a box with load-bearing outer walls 510 mm thick with pilasters along the transverse walls, internal reinforced brick pillars with a section of 0,51x0,51 m, brick partitions 120 mm thick. Reinforced concrete floor crossbars (section 120x400mm) together with reinforced concrete hollow core floor and roof slabs form rigid horizontal floor disks that act as diaphragms in the floor plane. The overall stability of the building is ensured by the joint work of brick longitudinal and transverse load-bearing walls with pilasters, longitudinal frames consisting of brick pillars and prefabricated reinforced concrete crossbars interconnected by rigid horizontal disks of prefabricated reinforced concrete floor slabs. The orientation of the floor slabs in relation to the building is transverse. The slabs are inserted into the masonry of the longitudinal walls of the building by 130 mm and fixed with anchors.
Basic structures of the building
Bath foundations - on a natural basis, from bored piles. External walls and pilasters - brickwork made of ceramic solid single brick KO-125 / 25 GOST 530-95 * on a cement-sand mortar M75 with a wall thickness of 510 mm and pilasters 250x380 mm with reinforcement with a 5VR-I mesh with a 50x50 cell through three rows of masonry. In the corners of the masonry and in the places where the longitudinal and transverse walls adjoin each other, reinforce with a 5VR-I mesh with a 50x50 cell through two rows of masonry; the pillars of the building are made of ceramic solid single brick K-O-125/25 GOST 530-95 * on a cement-sand mortar M75, 510x510 mm in size, reinforced with a 5VR-I mesh with a 50x50 cell through three rows of masonry; ceiling - from prefabricated reinforced concrete slabs according to series 1.141-1 issue. 60 "Reinforced concrete multi-hollow floor slabs for buildings and structures", monolithic reinforced concrete made of concrete BGS V15 P1 F50 GOST 7473-94, floor slabs and coatings should be fastened together with anchors for site welding; partitions - from ceramic solid single brick K-O-125/25 GOST 530-95 * on a cement-sand mortar M50 120 mm thick. crossbars - prefabricated reinforced concrete according to the series 1.225-2 c. eleven; lintels - prefabricated reinforced concrete according to series 1.038.1-1 v.1; windows - blocks of metal-plastic profiles of window systems with double-glazed windows according to GOST 30674-99; doors - metal-plastic glazed and deaf in accordance with GOST 30970-2002 and wooden in accordance with GOST 6629-88; the roof is pitched on wooden rafters with an external organized drainage system. Covering - metal profiled sheet. Along the perimeter of the outer walls, make an asphalt concrete pavement 30 mm thick on a compacted crushed stone base 200 mm thick, poured with hot bitumen until completely saturated. The width of the blind area is 1000 mm, the slope is away from the walls of the building. The installation of clean floors should be carried out after completion of all work on the laying of electrical, plumbing communications and the heating system. All wooden structures must be impregnated with antiseptics and fire retardants. Reinforced concrete structures are designed in accordance with SNiP 2.03.01-84 "Concrete and reinforced concrete structures". Protection of structures against corrosion was developed in accordance with the requirements of SNiP 2.03.11-85 "Protection of building structures against corrosion". Construction and installation work must be carried out in accordance with the requirements of SNiP 3.03.01-87 "Bearing and enclosing structures", SNiP 3.02.01-87 "Earth structures. Foundations and Foundations. The project was developed for work in the warm season, when performing work in the winter season, one should be guided by SNiP 3.03.01-87 "Bearing and enclosing structures" and SNiP II-22-81 "Stone and reinforced masonry structures". The design documentation complies with the requirements of environmental, sanitary and hygienic, fire safety and other standards, and ensures the safe operation of the facility for human life and health, subject to the measures provided for by the working drawings.
Measures to protect building structures from corrosion
Measures to protect the building structures of the bath building from corrosion are provided in accordance with the requirements of SNiP 2.03.11-85 * "Protection of building structures from corrosion" in accordance with the technological requirements and architectural and construction solutions of the project. To protect underground structures from possible flooding, the project provides for the following measures: for concrete and reinforced concrete structures, the concrete density is assumed to be at least W6. anti-capillary coating waterproofing of structures on a primed surface, based on bitumen and polymer-bitumen components; planning and landscaping of the area around the building with asphalt pavement; device of a waterproof blind area with a width of at least 1000 mm. TObrickwork of external and internal walls is installed on a waterproofing layer of cement-sand mortar M150 20 mm thick to prevent hygroscopic moisture suction. Wooden elements of the bath roof - antiseptic at the factory and treated with flame retardants. Adhesive waterproofing in the floors of wet rooms is installed on the walls to a height of 150 mm to prevent leaks. Carry out corrosion protection works in accordance with SNiP 3.04.03-85* "Protection of building structures and facilities against corrosion".


