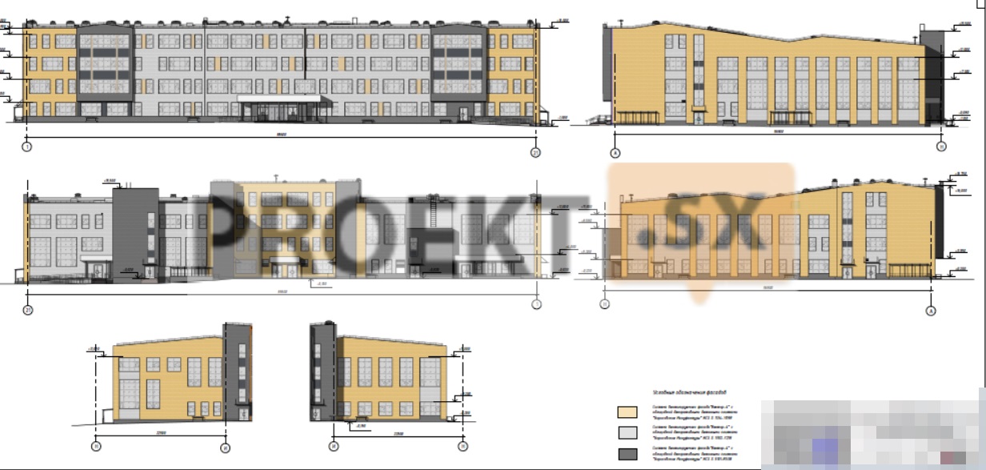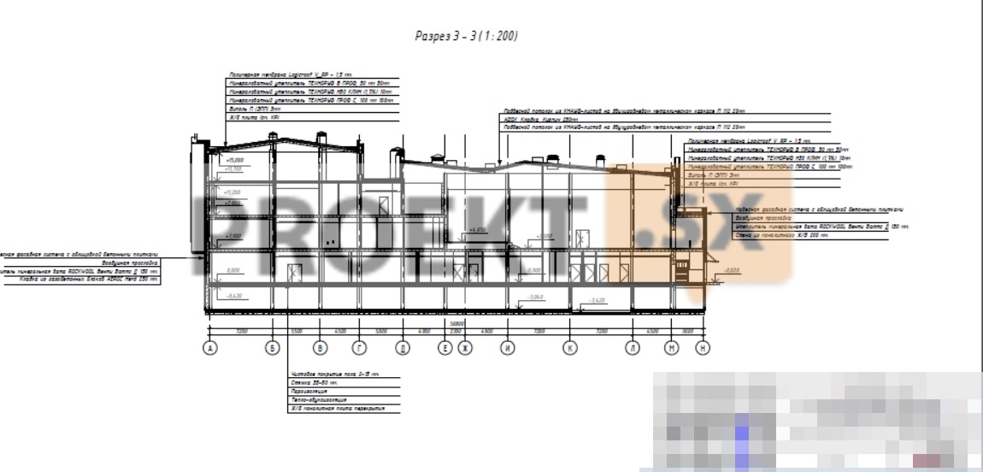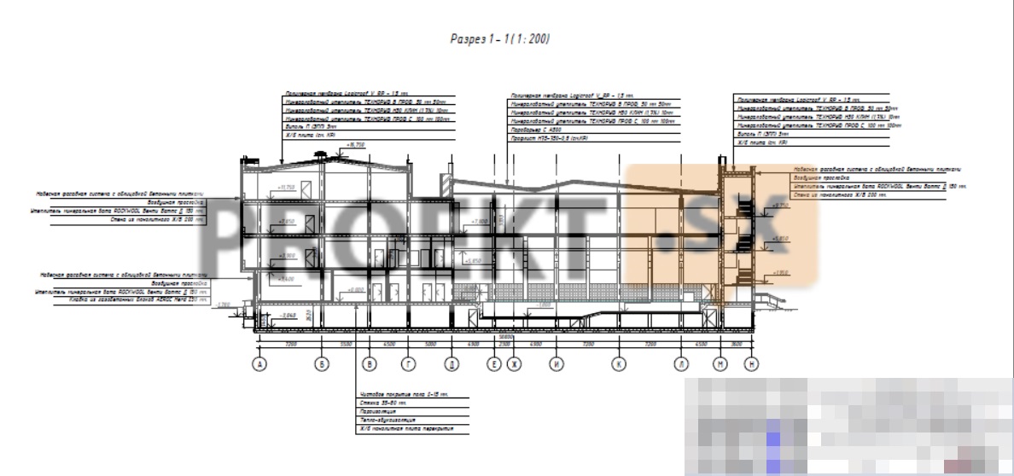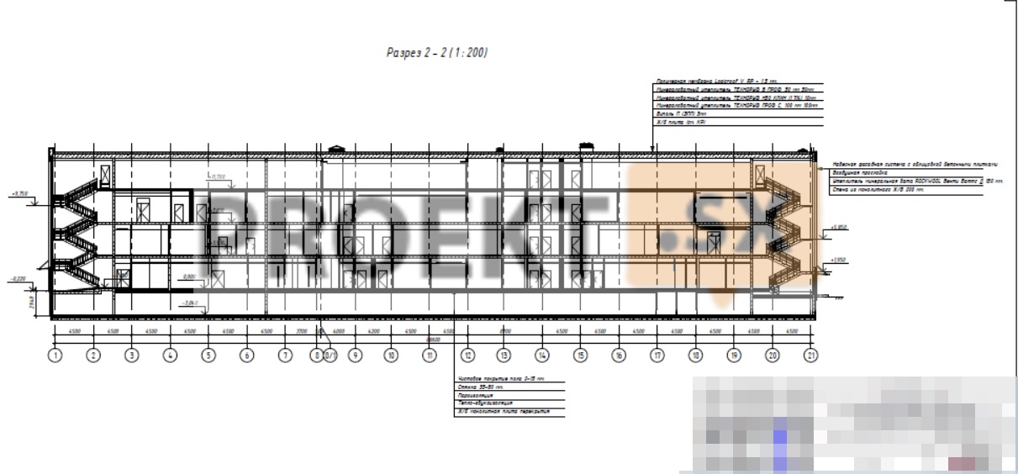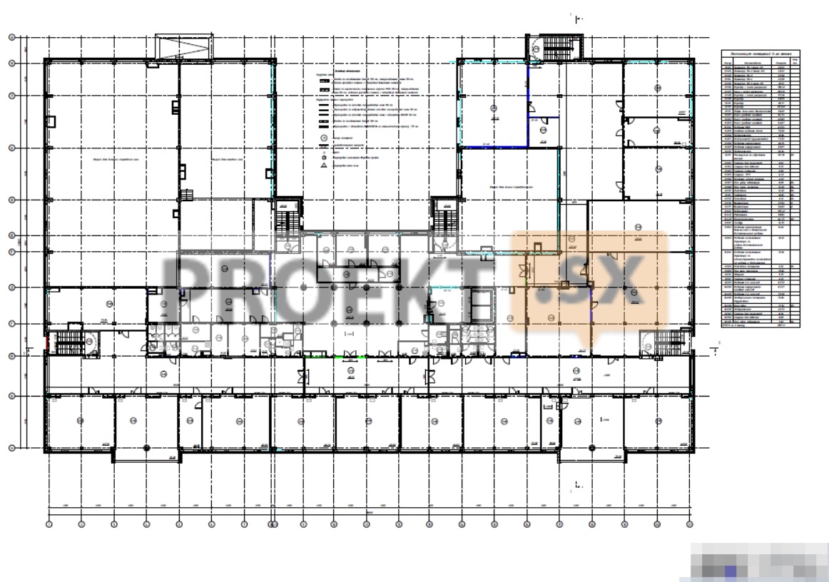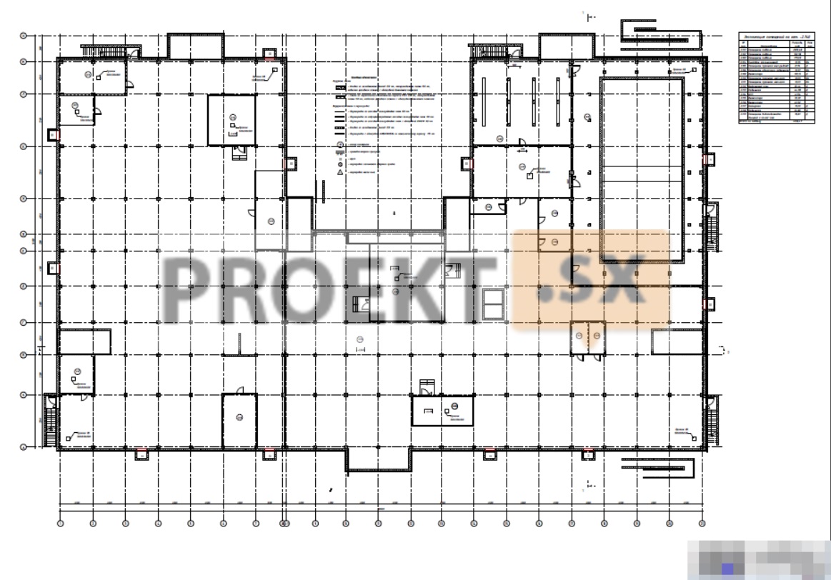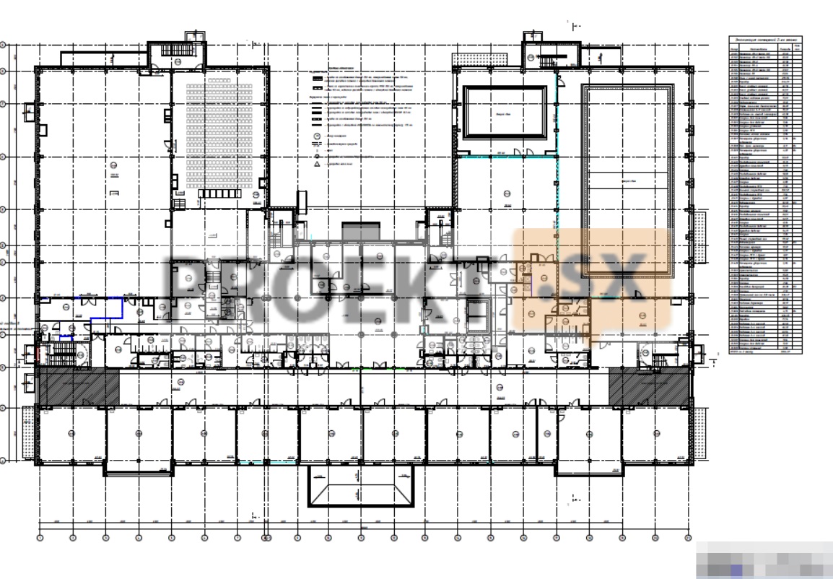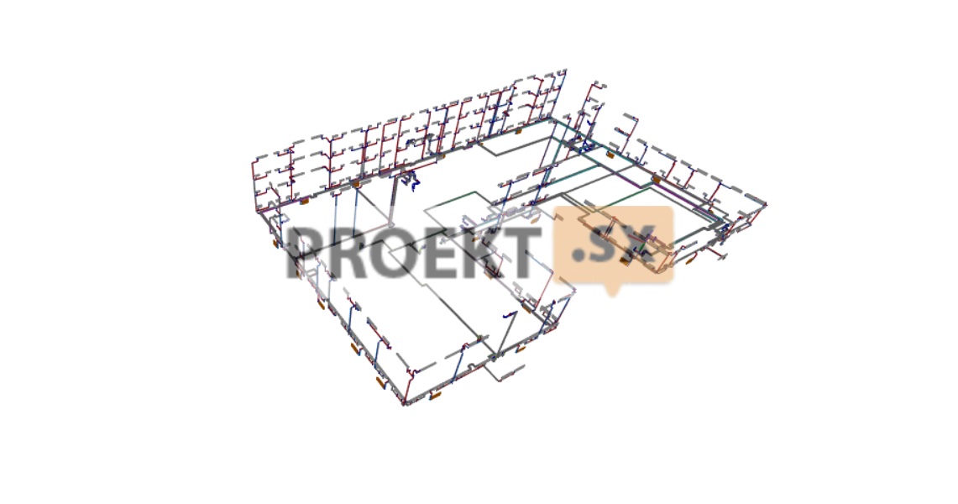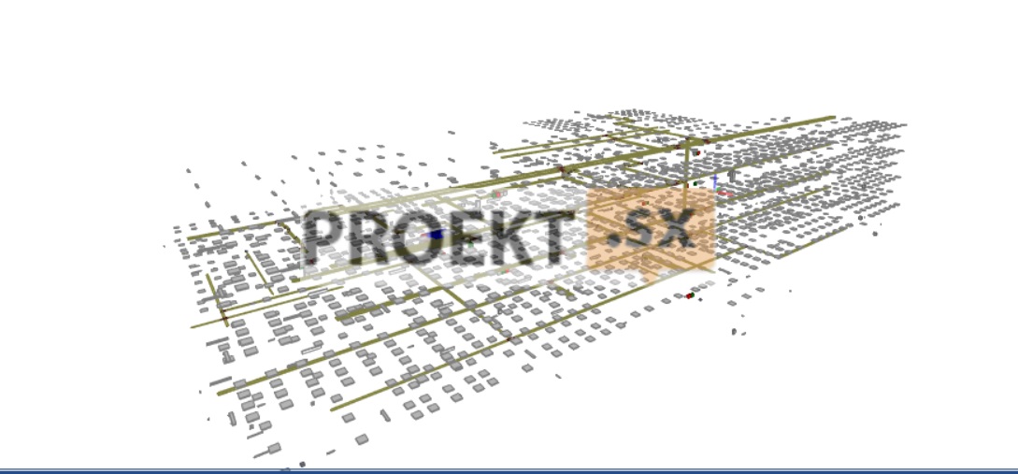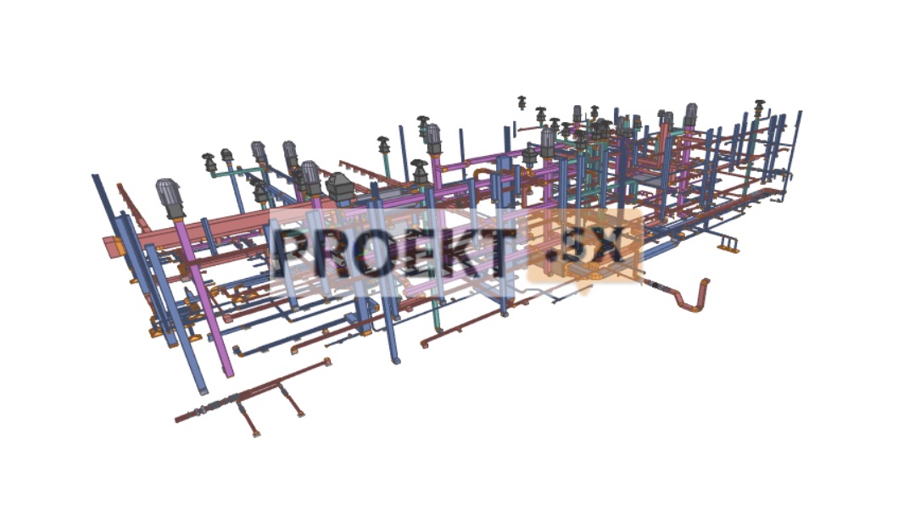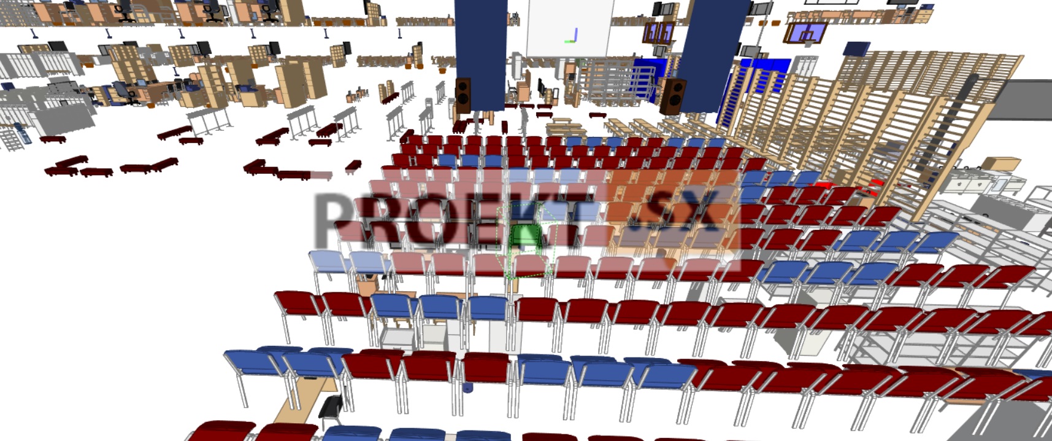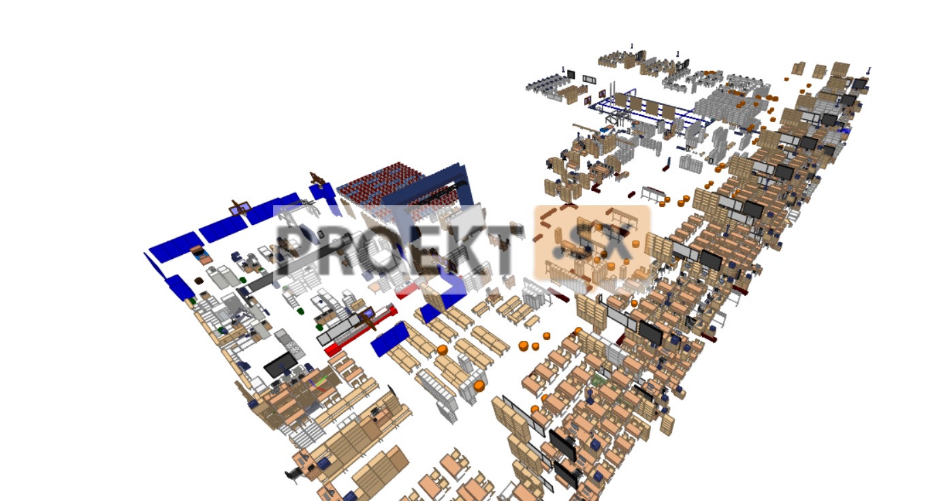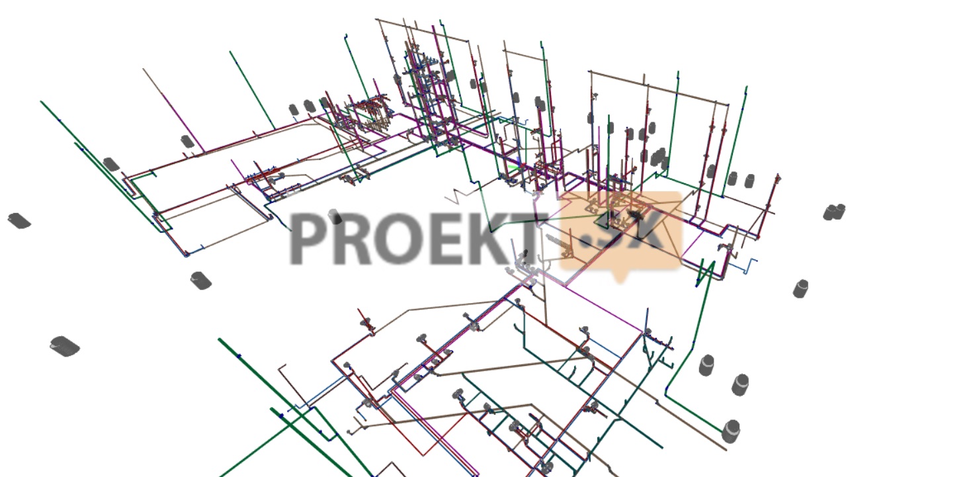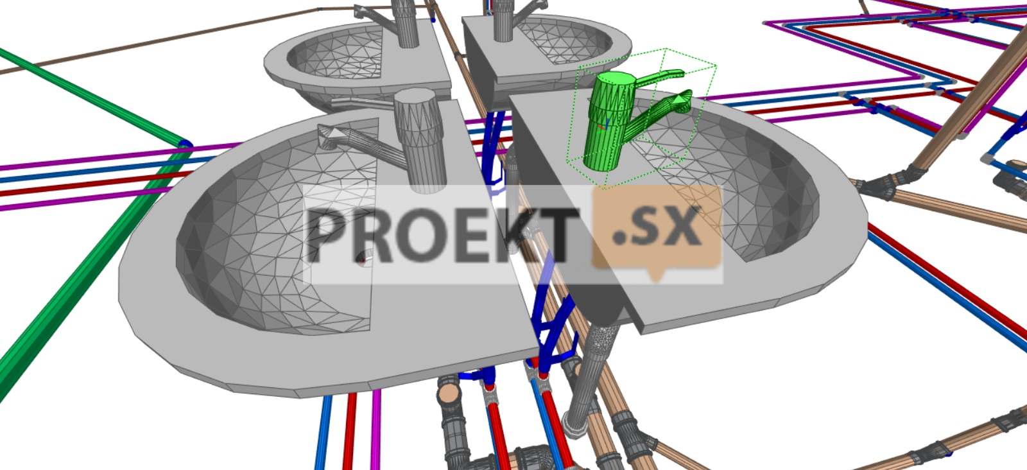Did not you find what you were looking for? Ask us! We have archives of 140 TB. We have all modern reuse projects and renovation projects for Soviet standard buildings. Write to us: info@proekt.sx
School for 550 places (BIM)

Design, working documentation including estimates and results of engineering surveys for the construction of a school for 550 places, a digital information model for the construction of a school for 550 places, the level of study is LOD 400, the stage "Working documentation".
Technical and economic indicators of the construction object:
Plot area, m2: 21083
Building area, m2: 4752
Building density coefficient, %: 22,5
Hard surface area, m2: 3374
Area of playgrounds with rubber coating, m2: 2068
Landscaping area, m2: 10 889
Landscaping coefficient, %: 51,6
Total building area, m2: 16987
Construction volume, m3: 66822
including underground part, m3: 12874
Brief characteristics of the digital information model.
The design of the school for 550 students was made using the Revit software package. The digital information model is divided into several models (submodels), due to the nature of the volume of files. All submodels of the school project model in Revit provide a guaranteed collection of them into a single OCS body by section. The BIM model of the school building for 550 seats at the stage of preparation "Detailed documentation" has a level of elaboration LOD 400.
Brief description of the construction object.
The design solutions provide for: placement of a school building for 550 students with rational zoning of the territory and the allocation of recreation areas, physical culture, sports and economic zones and the possibility of movement of representatives of low-mobility groups of the population; roundabout for fire fighting equipment; utility zone with a platform for garbage containers and a turning platform with asphalt concrete surface; a football field with a grassy surface, fenced with a mesh fence with two gates; combined volleyball, basketball and tennis court with mesh fencing and wicket, gymnastics area for warm-up, running track, runway to the jump pit, area with obstacle courses with rubber coatings (EPDM); - playgrounds by age categories and a recreation area with a stuffed surface; small architectural forms and portable products corresponding to age and purpose; storage place for bicycles; stop place of a motor vehicle intended for the transportation of students, including students with disabilities; fencing of the school territory with hinged automatic gates and gates, as well as lawn fencing; outdoor lighting area.
General information.
Designed building of a general education school for 550 students (22 classes) with dimensions in the plan 88,6×56,8 m (axes) 3÷4-storey with a basement, compact volume, U-shaped in plan with a courtyard for ceremonial events facing west. The main entrance to the building is made in the form of an external vestibule protruding from the total volume with a wide visor. Educational premises include: a working area (placement of study tables for students), a teacher's working area, additional space for placing educational visual aids, technical teaching aids (TUT). The layout of the building was made taking into account the isolation of students of primary and secondary schools by dividing it into two blocks: an educational block of an elementary school and an educational block of a basic school. The premises of the elementary school are grouped into a separate functional block located on the 1st-3rd floors of the school, which has its own independent access to the site (for 1st grade students) and to the stairs. The elementary school block is not a checkpoint for high school students, it is arranged in a single volume with a secondary and basic school and has a convenient technological connection to provide access for elementary school students to a group of school-wide premises (sports and assembly halls, a swimming pool, a medical center, etc. ).


