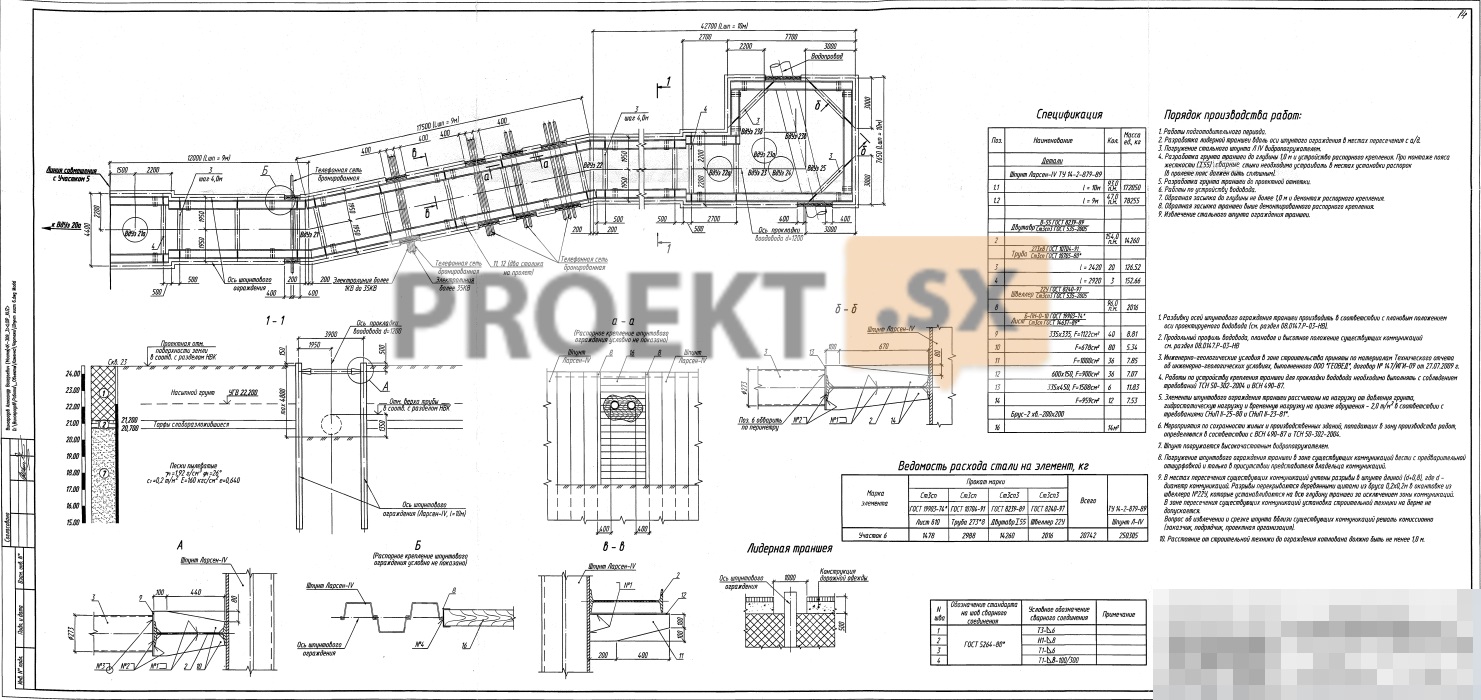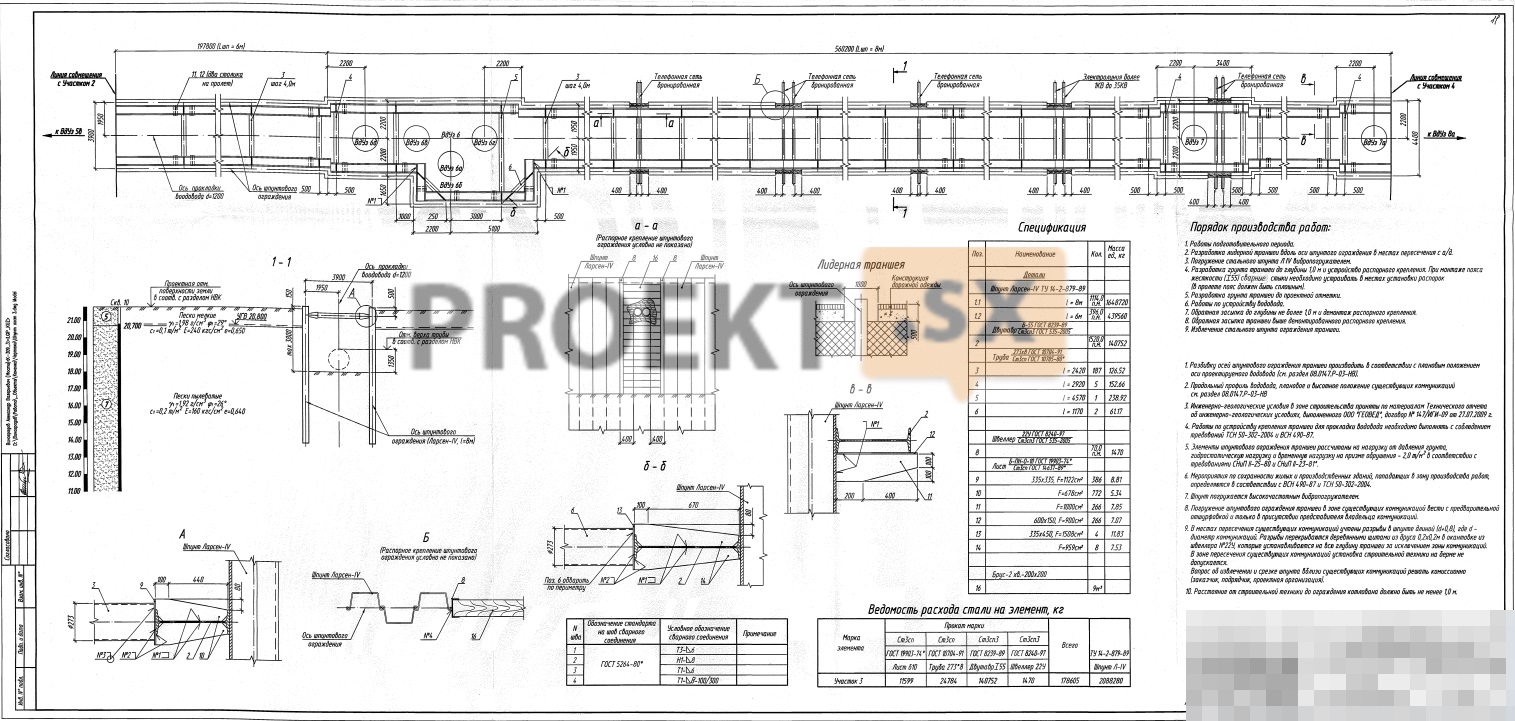Did not you find what you were looking for? Ask us! We have archives of 140 TB. We have all modern reuse projects and renovation projects for Soviet standard buildings. Write to us: info@proekt.sx
water conduit project

Design, working documentation, including estimates, and the results of engineering surveys for the facility: "Engineering support of the territory. Water supply facilities. Construction of a water conduit d = 1200 mm".
Technical and economic characteristics of the capital construction object
Conduit diam. 1200 mm, m: 3448,4
Conduit diam. 1000 mm, m: 18,8
Conduit diam. 630 mm, m: 5,0
Plumbing diam. 315 mm, m: 28,5
Estimated cost at the 2001 base price level (without VAT)
Total: thousand rubles: 99823,63
Construction and installation works, thousand rubles: 91840,18
Equipment, thousand rubles: 4,86
Other expenses, thousand rubles: 7978,59
including:
PIR, thousand rubles: 1991,20
refundable amounts, thousand rubles: 337,75
Estimated cost at the current price level as of November 2011 (including VAT)
Total, thousand rubles: 524627,25
Construction and installation works, thousand rubles: 482645,57
Equipment, thousand rubles: 17,61
Other expenses, thousand rubles: 41964,07
including:
PIR, thousand rubles: 7367,47
VAT, thousand rubles: 77702,99
refundable amounts, thousand rubles: 1653,17
Engineering equipment, utility networks, engineering activities
Plumbing project. The design documentation provides for the laying of a conduit with a diameter of 1200 mm with connection of existing conduits dia. 900, 1000 mm. The design documentation provides for: connections to an existing conduit with a diameter of 1200 mm, with connection of existing conduits dia. 900, 1000 mm, design conduit dia. 1200 mm, design input dia. 315 mm. crossing of railway tracks in a trenchless way in a case made of steel pipes dia. 1400 mm. Reinforcement installation is provided in accordance with the “Reinforcement Installation Scheme”. For the construction of the conduit, the following products and materials are provided: polyethylene water pipes PE 100 dia. 1200, 1000, 630, 315 mm; electric-welded pipes GOST 1050-88 and GOST 10705-80 dia. 1400 mm; prefabricated reinforced concrete well elements; fire hydrants of the "Moscow" type; shutter diam. 1200, 1000, 630 mm; valves diam. 300 mm; air plungers. The construction of the trench was carried out taking into account the data of engineering and geological surveys with the construction of a foundation and sand backfill, as well as taking into account measures to ensure the safety of existing communications. The project documentation is linked to the road construction project. The design documentation provides for the protection of a steel case on the designed conduit. The design documentation provides for: installation of a control and measuring point SKIP 2B - 6-4 - 2 pcs.; installation of a diode-resistor block BDRM-10 - 2 pcs.; installation of the protector PM-20U - 44 pcs.
Organization of construction
The project provides for the laying of a water conduit from pipes PE100 dia. 1200 mm, length 3849,0 m; diam. 1000 mm, length 18,8 m; diam. 630 mm, length 5.0 m; diam. 315 mm, 28,5 m long, with electrochemical protection device for steel cases. The average depth of the conduit is 3,0 m. The project provides for the demolition of garages that fall into the work area. The construction master plan was developed on a scale of 1:500 for the period of construction of the building, taking into account the work of the preparatory period. Temporary solid fencing of the construction site is provided in accordance with the requirement of GOST 23407-78. At the exit from the construction site, it is planned to wash the wheels of vehicles with a recycling water supply system. Intrasite driveways are provided on the existing asphalt concrete pavement. The laying of the conduit is provided mainly in an open way. At the intersection of the water conduit route with the railway tracks on the railway section, the laying is provided by the trenchless method (press-auger drilling method). The laying of the water conduit from Vduz 5 towards the avenue with a length of 559.0 m, due to the absence of a work zone for open laying, is provided by the horizontal directional drilling method. To ensure the safety of work in pits and trenches, the walls of the slopes are fastened with metal sheet piles of the Larsen type, 6,0-12,0 m long, with a five-fold turnover. Complex mechanization of construction works, using the following mechanisms: EO-4321 and EO-3323 excavators, DZ-171 bulldozer, TG-61 pipelayer, RVA-200 press and screw installation, American Auders DD440 HDD installation, V-401 vibratory pile driver, KS-45717 truck crane and KS-2561. Mode of operation - two-shift. It is planned to store materials at the construction site with a reserve not exceeding a five-day consumption volume. Provision of construction materials is provided from the enterprises of the city's construction industry. Amenity premises for the accommodation of builders, with a maximum number of employees of 40 people, are provided from 6 mobile inventory buildings. The total duration of construction, taking into account the work of the preparatory period, is 12,6 months. Construction waste generated during construction will be removed by a specialized organization to a licensed solid waste landfill. The project was completed in accordance with the current rules and regulations. The requirements for the organization of the construction site, labor protection and hygiene of construction work, methods of construction work, methods of instrumental quality control of construction, labor safety measures, and environmental conditions are met in full. The use of materials and mechanization specified in the project is justified by calculations and conditions for the production of work.






