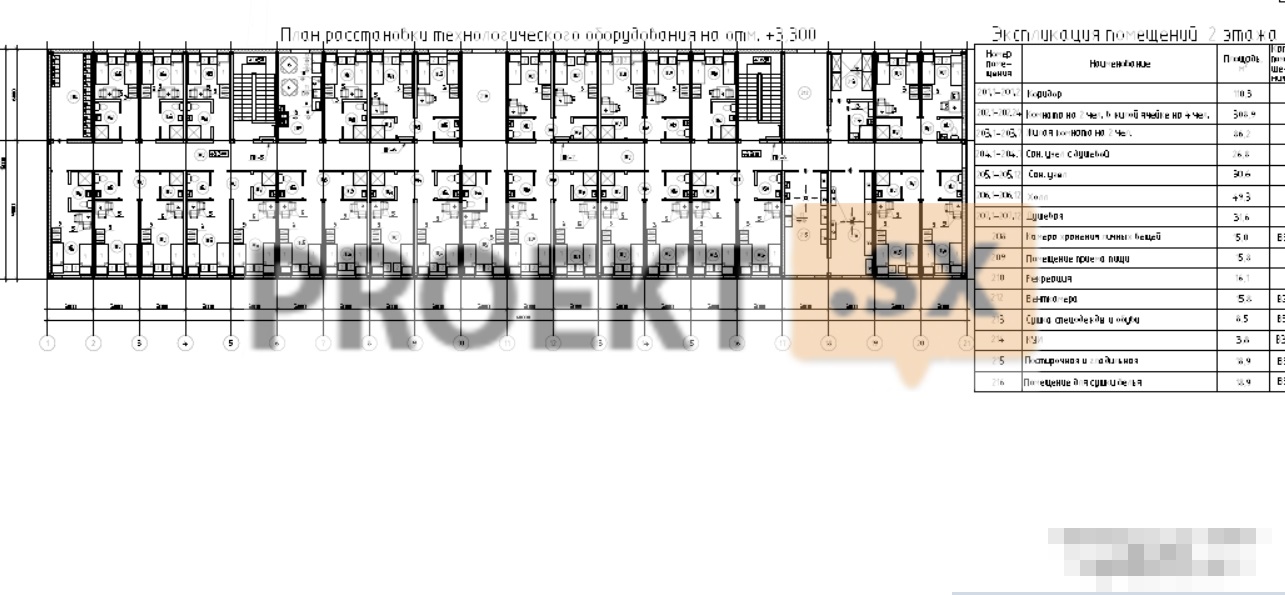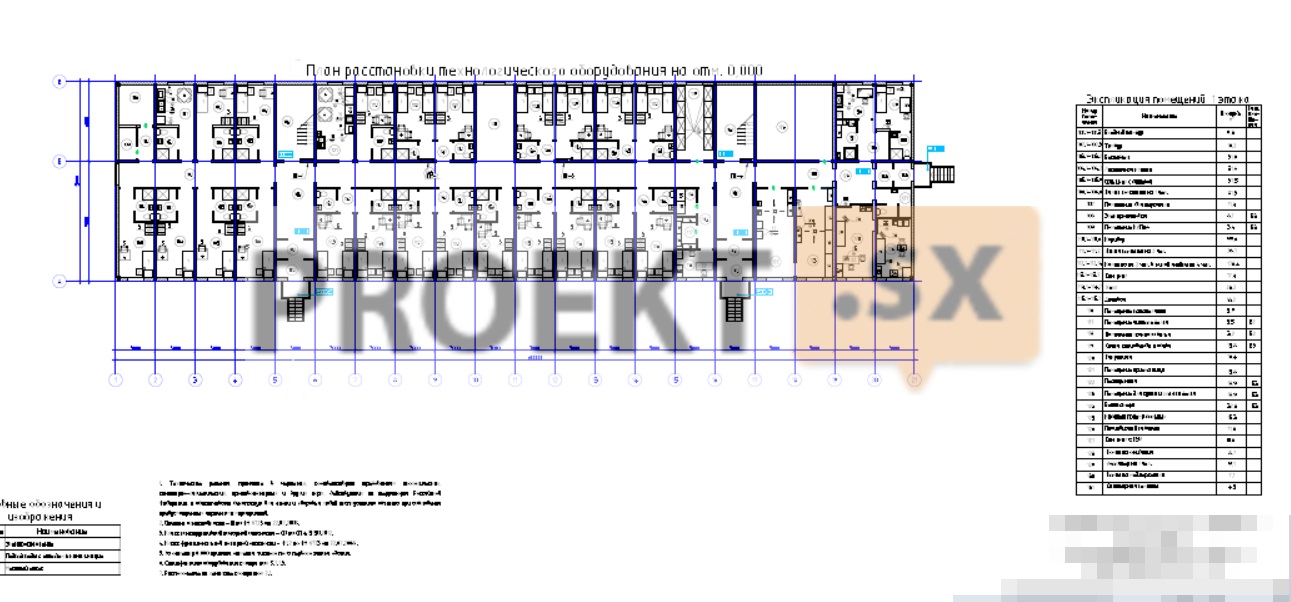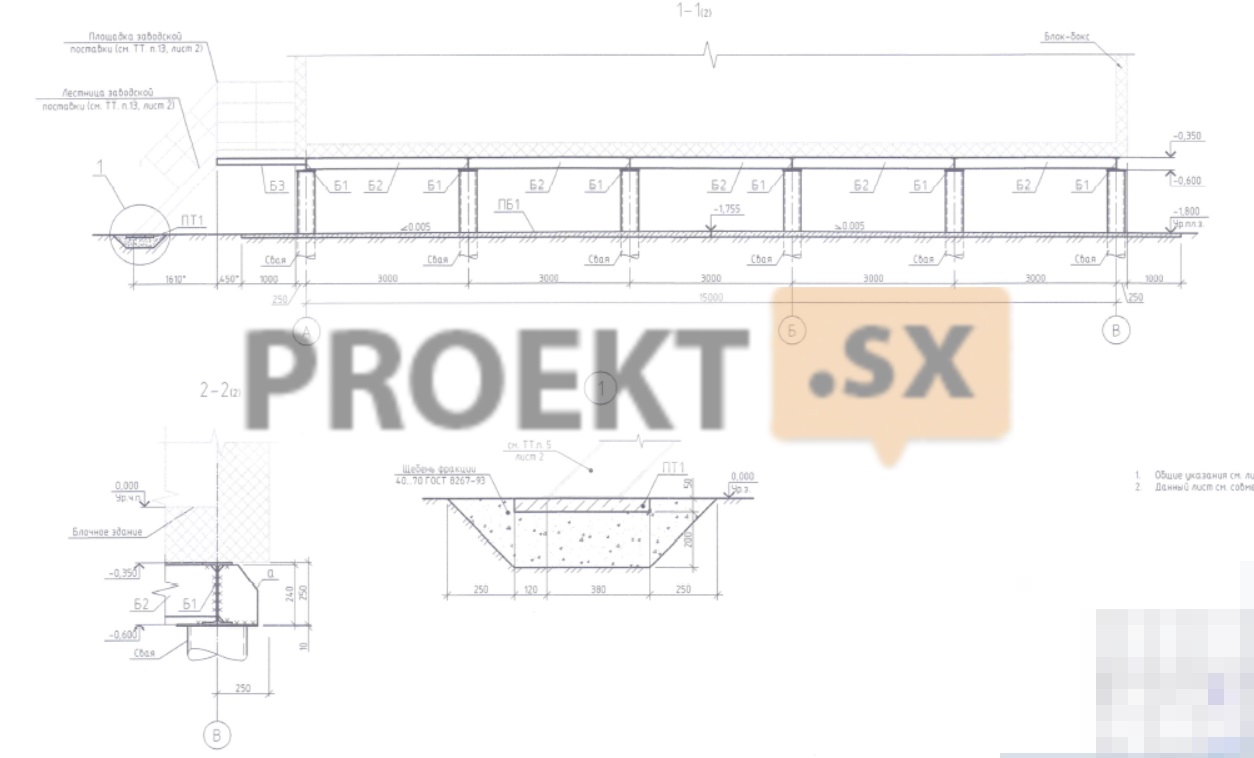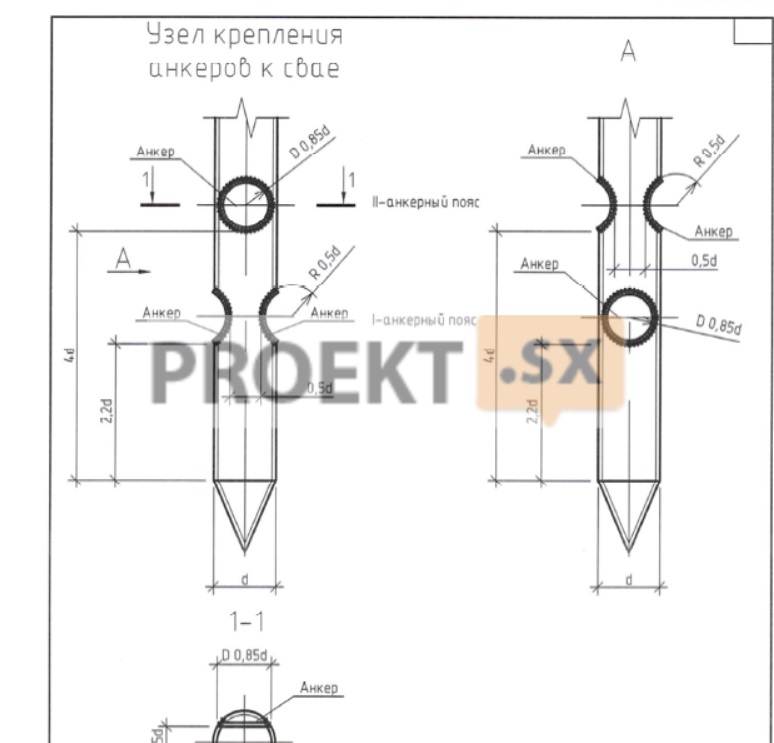Did not you find what you were looking for? Ask us! We have archives of 140 TB. We have all modern reuse projects and renovation projects for Soviet standard buildings. Write to us: info@proekt.sx
Dormitory for 100 people

Overall dimensions of the building, mm:
Length, mm: 60000
Width, mm: 15000
Height, mm: 8500
Number of floors, pieces: 2
Floor height, mm: 3000
General information.
The designed block-modular building is two-storey, heated, with a gable roof, with an organized drain. Floor height - 3,0 m (room height - 2,70). Install window openings at a height of 1,00 m from the level of the finished floor. The space-planning solutions for the hostel building for 100 people were taken based on the harsh conditions of the construction area, its remoteness from the bases of the construction industry, the maximum use of products and structures of full factory readiness, and technical and economic feasibility. Volumetric-spatial and architectural-artistic solutions are determined by the use of block-containers of full factory readiness. The dormitory building being designed is intended for temporary residence of 100 people. The hostel building is of a corridor type, on two floors there are designed living rooms (with a bathroom and a shower) with single and double accommodation. On the first floor of the hostel are designed: a first-aid post; administrative and amenity premises for the dormitory staff (staff room, pantry for cleaning equipment with a bathroom, wardrobe room with pantries for clean and dirty linen), household and auxiliary premises for residents of the dormitory (laundry room, laundry drying and ironing room, dining room, room for drying outerwear and shoes), living rooms are designed for 40 people (single rooms with a separate bathroom and shower room, double rooms with a separate bathroom and shower room, living cells for two double rooms with a separate bathroom and shower room for two rooms). Eating rooms should be equipped with kitchen sets, microwave ovens, refrigerators, dining areas (table + 4 chairs), electric kettles, household electric stoves. To remove heat from electric stoves, provide supply and exhaust ventilation. To equip a room for drying overalls and footwear with drying cabinets connected to the ventilation system. Equip lockers with sectional cabinets (4 sections, 4 locks) for storing personal belongings. Plans for the arrangement of technological equipment and furniture, as well as the specification of equipment and furniture in these rooms, see. applications D, F, G. On the second floor of the hostel, the following are designed: living rooms are designed for 60 people (double rooms with a separate bathroom and shower room, living cells for two double rooms with a separate bathroom and shower room for two rooms). The building provides for technical rooms: ventilation chambers, technical room for instrumentation and control, electrical panel room. The building has a corridor layout with a dispersed arrangement of two staircases, each of which has access to the outside through the lobby. The width of the flight of stairs is taken to be at least 1,2 m (according to clause 4.4.1, SP 1.13130.2009), the width of the landings is taken to be not less than the width of the flight of stairs. The first-aid post has a separate exit directly outside. In the first-aid post (functional fire hazard class F3.4), the following premises were designed: a patient reception room, a treatment room, a waiting room, a sanitary unit with a CUI, a sanitary room, a medical staff room, and an isolation room (a room for temporary stay of the patient) for one person. All entrances to the building are equipped with a double vestibule, because











