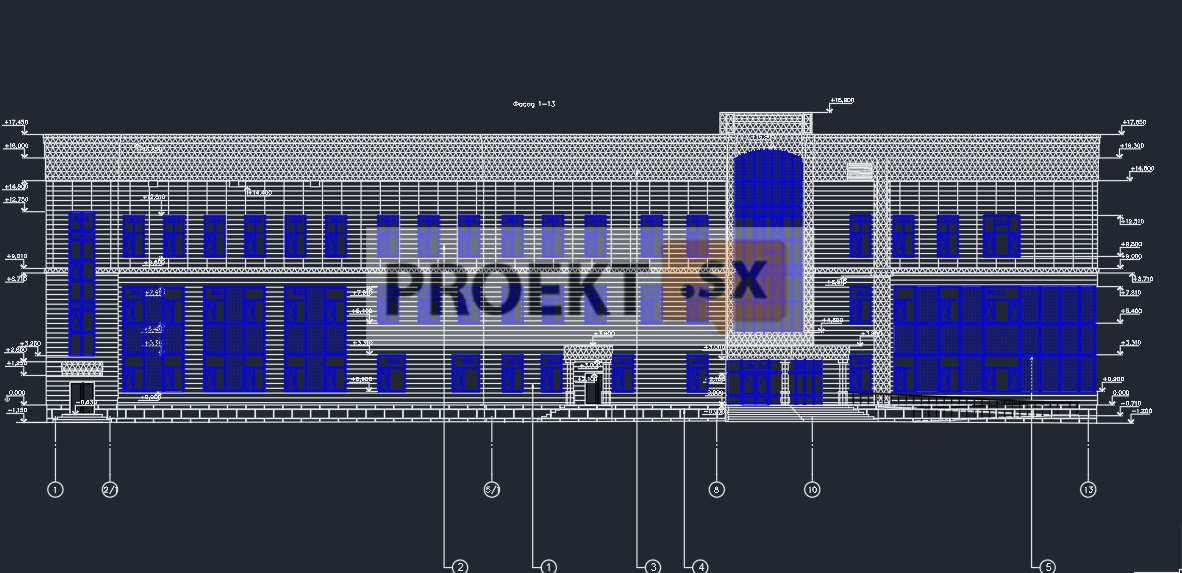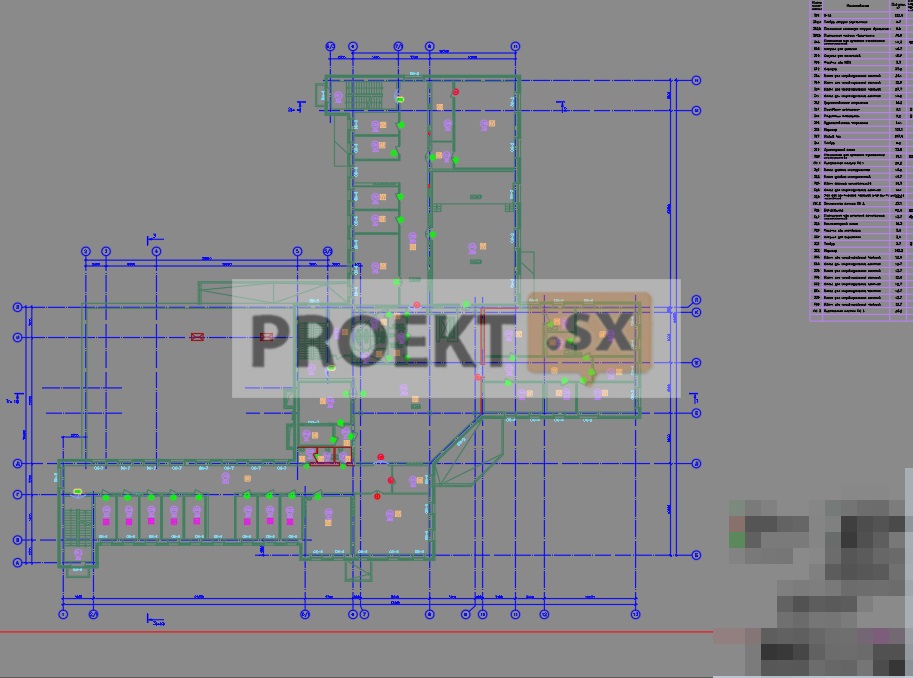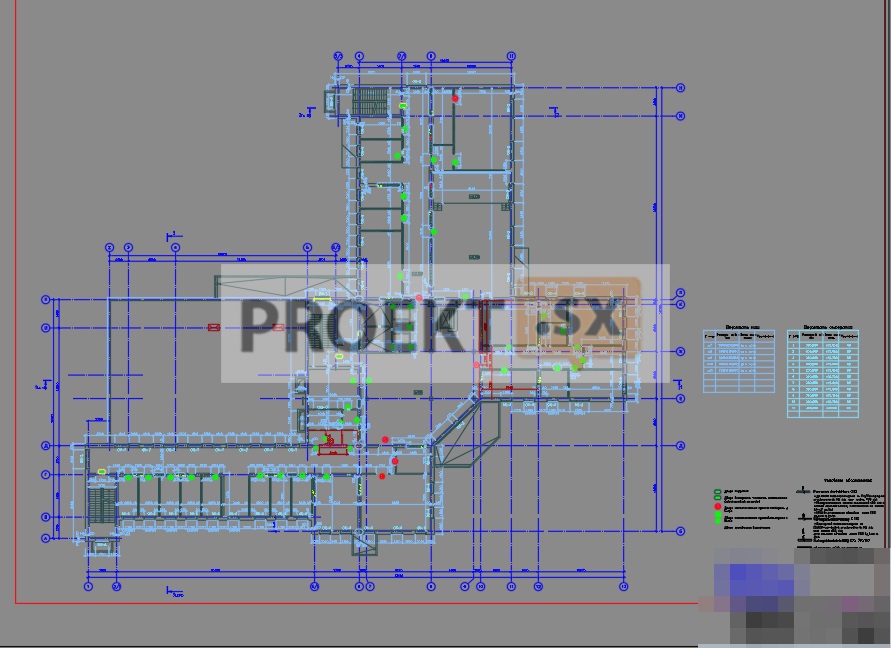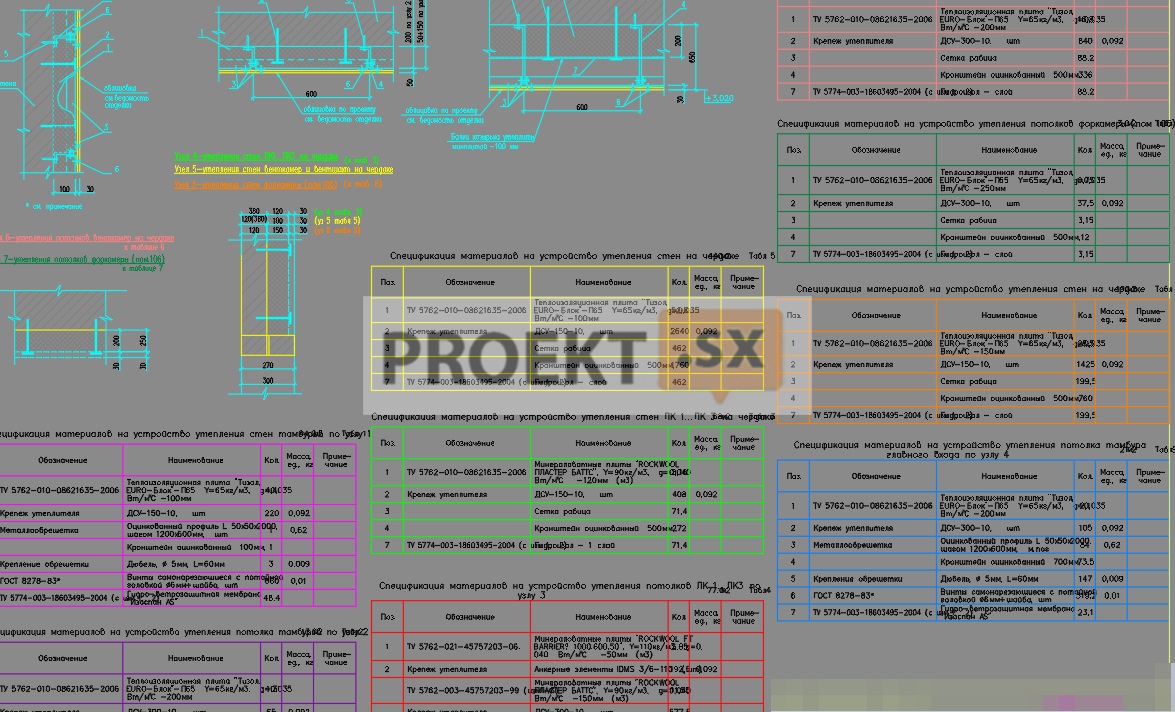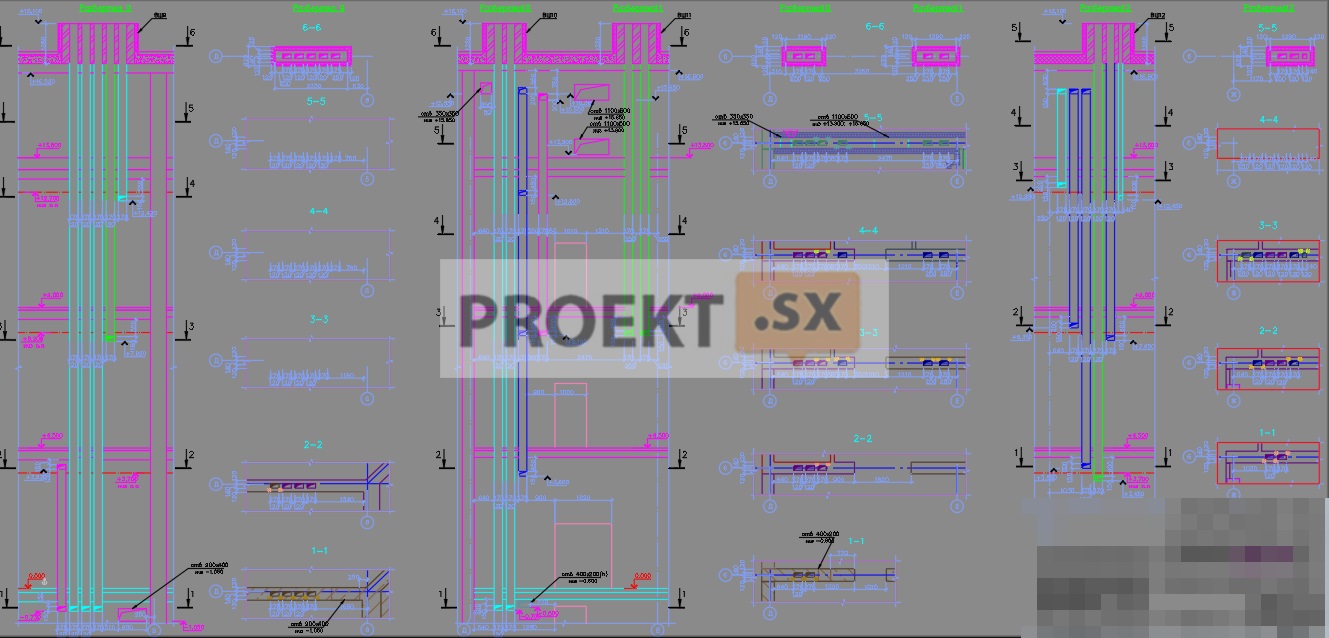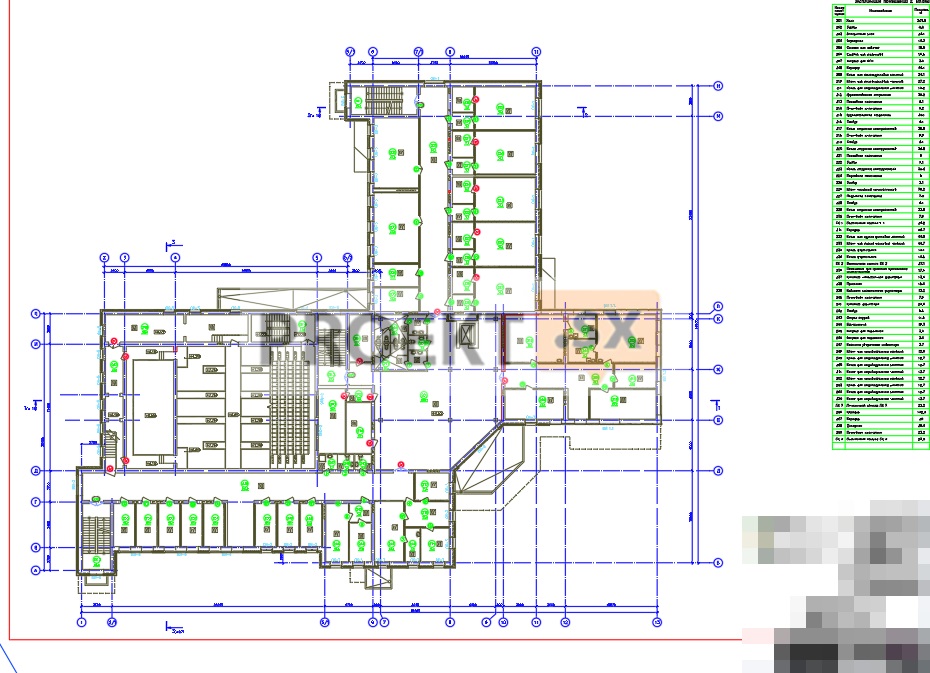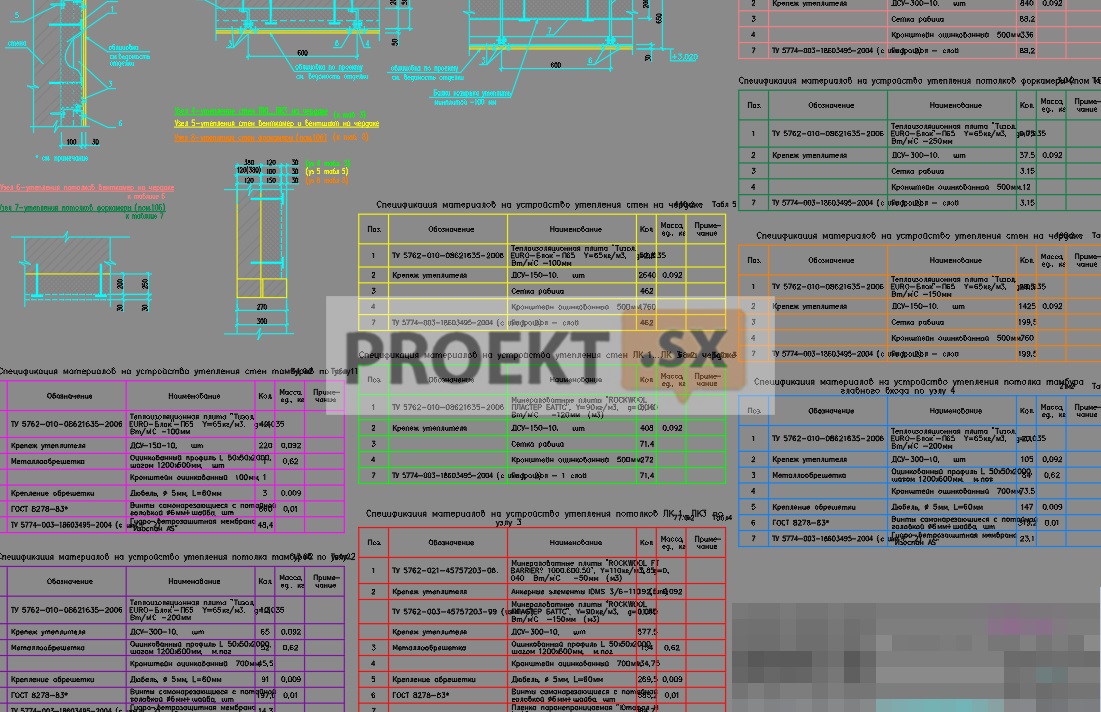Did not you find what you were looking for? Ask us! We have archives of 140 TB. We have all modern reuse projects and renovation projects for Soviet standard buildings. Write to us: info@proekt.sx
DSHI project 400 seats

Technical and economic indicators
The total area of the building is 5512 m2
Usable area - 4489,3 m2
Building responsibility class – II (normal)
Durability degree - I, service life of more than 100 years
Degree of fire resistance of the building - II
Functional fire hazard class - F 4.1
Constructive fire hazard class - C0
Building responsibility class – II (normal)
Durability degree - I, service life of more than 100 years
Degree of fire resistance of the building - II
Functional fire hazard class - F 5.2
Constructive fire hazard class - C1
General information.
The Children's Art School is designed for 400 places in one shift for students from 7 to 17 years old, of which 250 girls and 150 boys. The main activities of the children's art school: primary music education; primary art education; primary theater education; general aesthetic education; exhibition activity; revival activities; preservation and development of folk crafts and crafts. The Children's Art School is a brick five-story building (including an attic and an underground room), complex in configuration with dimensions in the main axes of 68,15 m × 56,50 m with variable floor heights. The space-planning solutions of the building are made taking into account its functional structure, capacity, natural-climatic and regional features of construction. The building has a complex configuration, due to the functional organization of the institution, sanitary and hygienic and fire safety requirements. The space-planning structure consists of a central hall and three corridors along which classrooms and auxiliary rooms are located. In the lobby on the ground floor there is a security room, a cloakroom. The buffet is directly connected to the lobby. One of the corridors leads to a concert hall with 300 seats. The concert hall with a capacity of 300 seats with a stage is designed for classes in theatrical art, demonstration performances, student concerts, and meetings. There are rooms for artists, a dressing room equipped with the necessary furniture. The hall provides six places for the disabled with wheelchairs. Classes of folk, string, wind, percussion instruments are designed for individual and group (up to 8 people) music lessons. Classes are equipped with musical equipment, instruments, furniture. Piano classes are designed for individual music lessons. The classrooms are equipped with two pianos, musical equipment and furniture. The orchestra hall is intended for the practice of the orchestra in the amount of 35 people. The hall is equipped with the necessary tools, equipment, furniture. The place of the conductor is provided. Ancillary rooms with furniture are designed at the hall. The rehearsal (small) hall is intended for rehearsals, reporting and graduation performances, concerts of school students in the presence of spectators from among students and parents. In the hall, designed for 100 spectators, soft chairs are placed. The recording studio is designed to record musical and vocal works of students. The studio is furnished. Sound recording equipment in the project is provided in the TTS section. Classes in watercolor, oil painting and drawing are designed to conduct classes and demonstrate students' work. Classes (4 pcs.), with a capacity of 8 people each, are equipped with places for practical and theoretical classes in painting, drawing and art history. Classes are equipped with the necessary equipment and furniture. In the utility rooms there are cabinets for students' work, shelving, etc. The sculptural workshop is intended for conducting classes and demonstrating the work of students. The workshop with a capacity of 10 people is equipped with places for practical and theoretical classes in sculpture and art history. The utility room is equipped with places for storing clay, gypsum and places for their preparation. Installed the necessary furniture. Classes for theoretical studies are designed to conduct classes in the theory of music history.
Constructive decisions.
According to the constructive solution, the building is frameless, strength, stability, spatial immutability of the building as a whole is ensured by: rigid supports, which are stone external and internal transverse walls, including the walls of staircases, connected to longitudinal external walls that perceive vertical and horizontal loads, partitions; interfloor ceilings connecting the walls and dividing them in height into tiers with a relatively frequent location of stable transverse structures (partitions). The joint work of structural elements is ensured by the connection device: floor slabs are made with anchoring into the walls; transverse and longitudinal masonry walls are connected by dressing stones; partitions, walls of elevator shafts, walls in the places where ventilation ducts pass, in places weakened by openings, are additionally reinforced. External and internal walls: above mark 0.000 - made of hollow ceramic bricks according to GOST 530-2012 on mortar grade 100; below mark 0.000 - from solid brick according to GOST 530-2012 on a solution of brand 100 with a thickness of 510 mm and 380 mm and foundation blocks according to GOST 13579-78 *. walls of elevator shafts: made of ceramic brick according to GOST 530-2012 on a mortar grade 100 with a thickness of 250 mm; floor panels: prefabricated reinforced concrete multi-hollow according to GOST 9561-91, TU 5842-001-01217316-05. internal stairs: stacked reinforced concrete steps in accordance with GOST 8717,0-84 * for metal stringers in series 1.050.9-4.93. lintels: prefabricated reinforced concrete according to series 1.038-1. partitions: made of ceramic hollow brick GOST 530-2012 on mortar grade 50 120 mm thick and framed plasterboard with a metal frame and filled with soundproof basalt slabs. walls of elevator shafts: made of ceramic brick grade GOST 530-2012 on mortar grade 100, 250 mm thick; the roof is flat with an internal drain. Structures of the underground part of the building: foundations for the external and internal load-bearing walls of the three-story part of the building - strip grillages with a section of 0,50 x 0,50 (h) m on a pile foundation. Piles 12 m long according to series 1.011.1-10 with a step of 0,90 - 1,50 m. Foundations for the building frame - column grillages on a pile foundation. Piles 12 m long according to series 1.011.1-10 with a step of 0,90 m. Foundations for external and internal load-bearing walls of the two-story part of the building - tape grillages with a section of 0,50 x 0,50 (h) m on a pile foundation. Piles 8 m long according to series 1.011.1-10 with a step of 0,90 - 1,50 m. External walls of the basement: foundation blocks in accordance with GOST 13579-78 *, 500 - 400 mm thick, monolithic sections. By design features and low sensitivity to uneven deformations of foundation soils, the building is relatively rigid. Measures to increase the strength and overall spatial rigidity of the building, applied in the project, include: cutting the building with expansion joints into separate compartments; reinforcement of the basement part of the building by using monolithic foundations.


