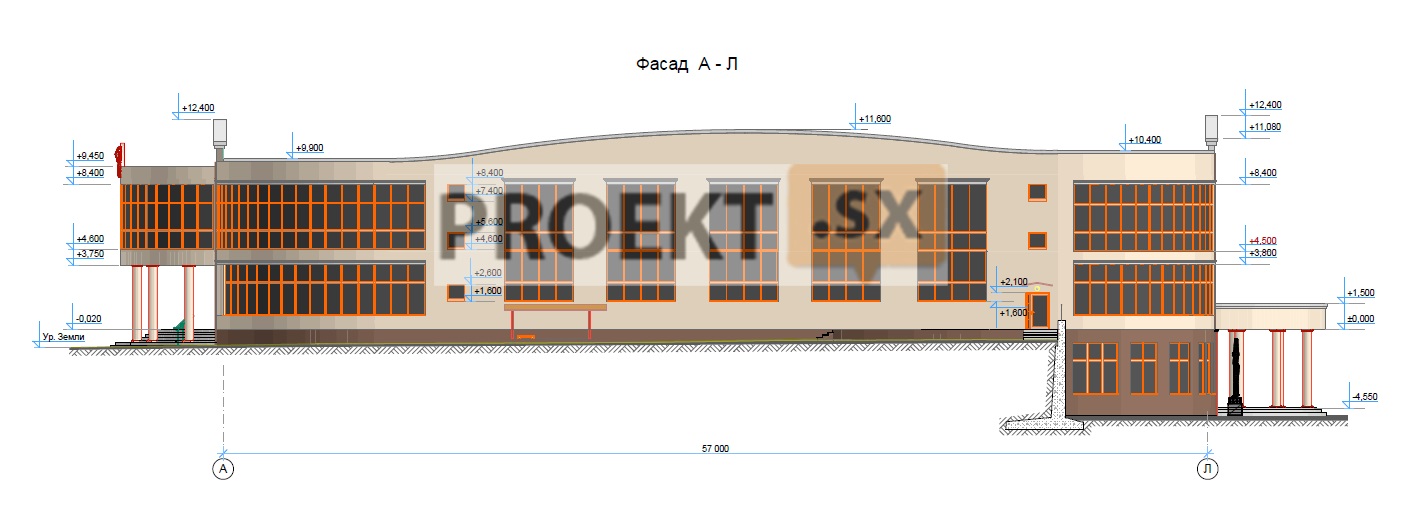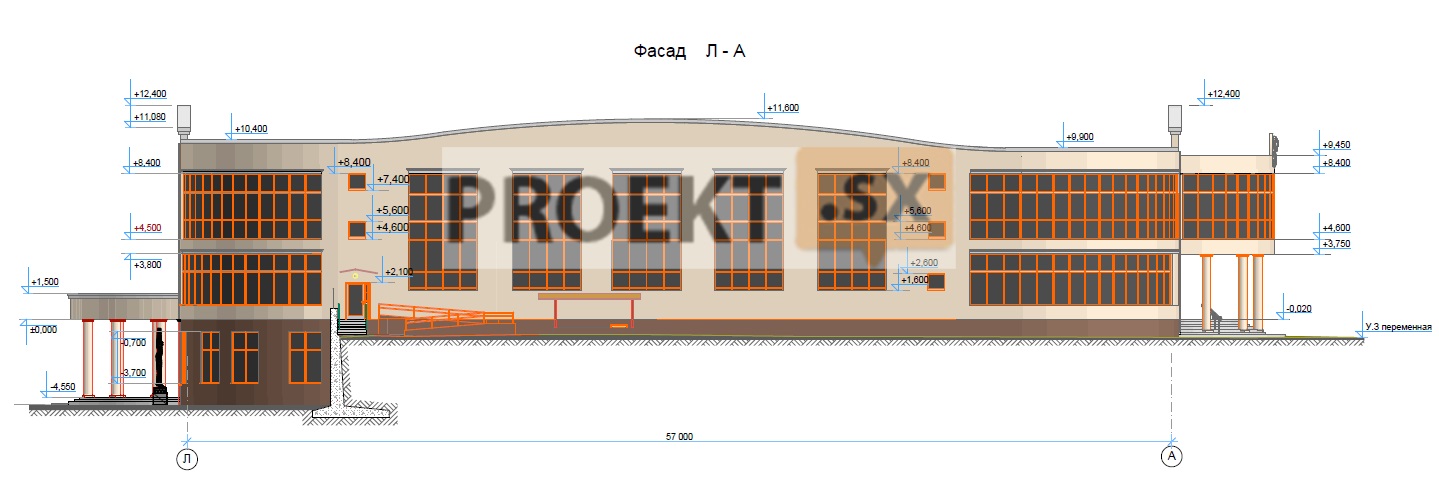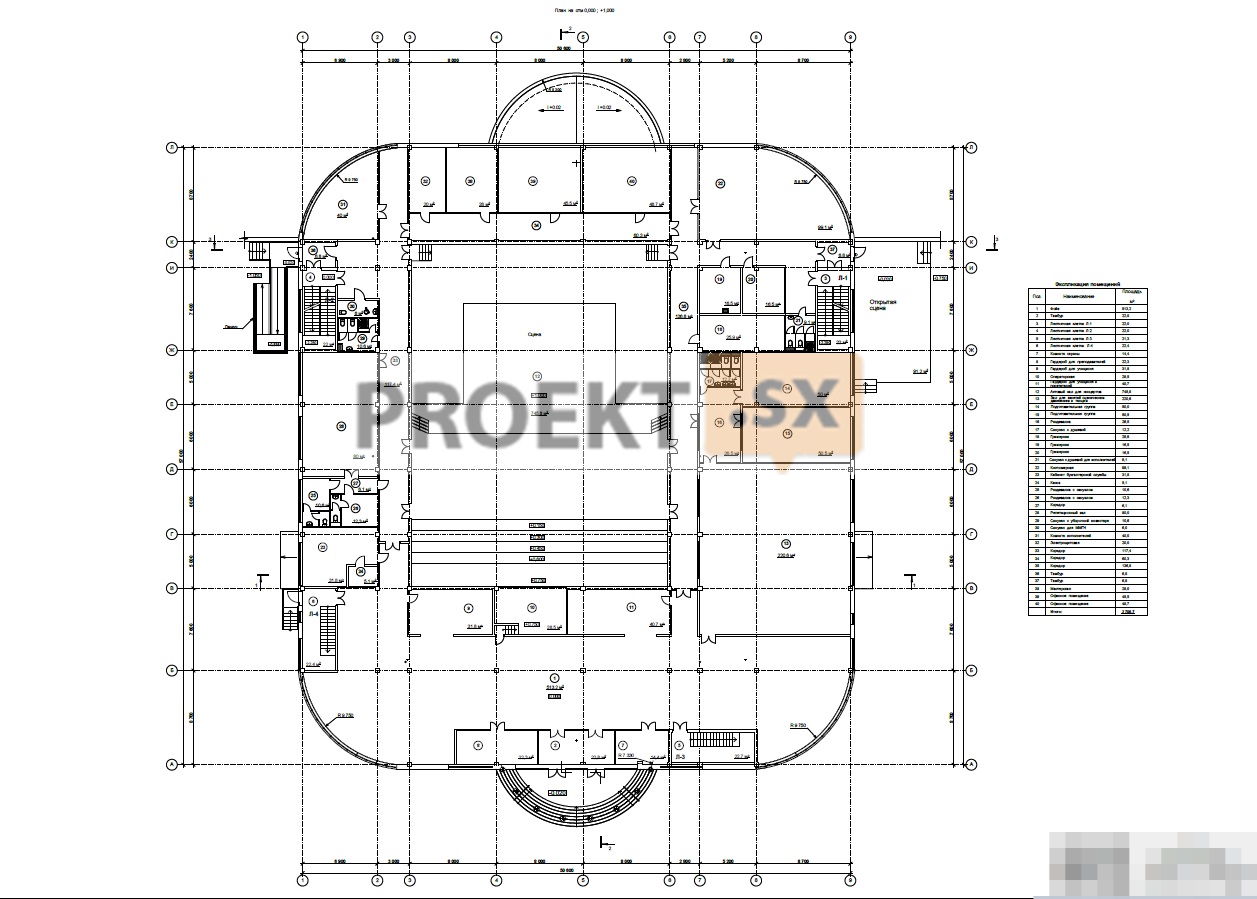Did not you find what you were looking for? Ask us! We have archives of 140 TB. We have all modern reuse projects and renovation projects for Soviet standard buildings. Write to us: info@proekt.sx
Choreographic school project

Design, working documentation, including estimates, and the results of engineering surveys for the construction of a children's choreographic school
Technical and economic indicators
Plot area, m2: 10533,24
Building area, m2: 3171,10
Coverage area, m2: 4974,72
Landscaping area, m2: 2387,42
Architectural solutions
The building is 2-3-storey, with a basement (along the axes "1-9 / A-I"), complex in terms of shape, with maximum dimensions in the axes 50,6x57,0 m. In the axes "1- 9 / I-L "- a three-story volume, without a basement. Height of floors (from floor to ceiling): basement and first - 3,80 m; the second - 5,5 m, the first (assembly hall) in the axes "3-6 / V-K" - 6,45 m. The height of the building (from mark 0,000 to the top of building structures) - 12,40 m. : in the basement (elevation "-2,150 m" and "-4,500 m"): ITP; accounting unit; storage room for fluorescent lamps; storerooms for cleaning equipment and material assets; dressing rooms; showers; utility rooms; on the first (in the axes "1-9 / I-L" elevation "- 4,500 m"): entrance group; foyer; workshops for the repair of musical instruments; on the second (elev. 0,000 and + 1,000 m): entrance group; foyer; security room; assembly hall for 418 seats; switchboard; room for stage movement and dance classes; preparatory groups; dressing rooms; dressing room; accounting rooms; rehearsal room - room for performers; workshop; office rooms; dressing rooms, on the third (elev. "+ 4,500 m"): rest room; director's and deputy director's offices; classrooms; pantries for tools; props storage rooms, recording room; office; teacher's; locker rooms; showers; ventilation chamber; office space; winter Garden; methodical office; The dining room. Bathrooms are provided on all floors (including for the disabled on the 2nd floor, mark 0,000) and pantries for cleaning equipment. Communication between the floors is carried out by four stairs. The choreographic school is designed for 380 students (38 groups) aged from 15 to 10. The size of the groups is 60 children. The total staff of the school is XNUMX people.
Constructive decisions
The level of responsibility of the building is normal. Structural scheme - frame. The spatial rigidity and stability of the building is ensured by the joint work of columns, hard disks of floors and coatings, and stiffening cores, which are staircases. Calculation for stability, strength, spatial immutability of the building as a whole, as well as its individual structural elements with attachment points, incl. to protect the building from progressive collapse was carried out using the SCAD Office software package. Foundations - monolithic reinforced concrete columnar (under columns) with sole dimensions * 1200x1200 mm, 1500x1500 mm, 1800x1800 mm, 2100x2100 mm, 2400x2400 mm, 2700x2700 mm. 3000x3000 mm 3300x3300 mm and monolithic reinforced concrete tape (under the walls) 3600 mm wide from concrete class B3600, grade W4200 for preparation from concrete of class B4200 with a thickness of 5100 mm. Foundation laying depth - "-6,800 m" from el. 0,000. For the relative mark of 0,000, the level of the finished floor of the second floor was taken, which corresponds to the absolute mark of 176,30 m. The base of the foundation is a bedding of medium-sized sand with soil compaction until the volumetric weight of the soil skeleton is 1,65 t/m3 at optimum moisture content and a compaction factor of 0,95. The minimum design resistance of the base soil is 20,0 t/m, the maximum pressure under the base of the foundation is 19,12 t/m2. The maximum foundation settlement is 5,6 cm. Waterproofing - from bitumen-polymer material "TECHNOELAST P". Columns - monolithic reinforced concrete with a section of 400x400 mm from concrete class B30. Sections of columns - in the longitudinal direction - 2800 mm 3000 mm, .200 mm 6900 mm, 8000 mm, S50 mm 24000 mm; in the transverse - 2400 mm, 5000 mm, 6000 mm, 7600 mm. 8700 mm. Roof trusses - metal, with parallel belts, span 24,0 m, R0 m m rolling angles according to GOST 8509-93. Upper belt - 100x8 mm and 125x8 mm; lower belt - 75x7 mm and 75x9 mm, made of steel 09G2S GOST 19281-73, brace 63x5 mm. 80x7mm, 50x5mm, 75x5, 8mm and steel stand. Vertical ties and spacers from rolling angles according to GOST 8509-9z - 80x6 mm, cross ties 75x5 mm from steel according to GOST 380-71 *. Runs - from channel No. 22 according to GOST 8240-89 from steel S245 GOST 27772-88 for spans of 5000 mm and 6000 mm and from paired channels No. 22 for spans of 7600 mm and 87001 mm. Basement walls - monolithic reinforced concrete made of B20 class concrete 200 mm thick with waterproofing from TWO layers of building bitumen in accordance with GOST 6617-76. External wall insulation - PENOPLEX 35 polystyrene foam boards (I> 031 W / mx ° C, y \u35d 5767 kg / m ') according to TU 006-56925804-2007-120 with a thickness of XNUMX mm. The walls of the first floor and the above-ground part of the basement wall (basement) are finished with porcelain stoneware slabs in accordance with GOST 6787-2001. All monolithic reinforced concrete structures above el. 0,000 are made of concrete. The outer walls of the first and second floors are non-bearing, made of cellular concrete blocks 0=0 25 W/mx°С v=500 kg/m3) according to GOST 31360-2007, 250 mm thick on a cement-sand mortar; the outer layer is a hinged facade system, the supporting basis of which is a frame made of galvanized steel profiles attached to monolithic ceilings and walls lined with ceramic-granite slabs; insulation between the layers - mineral wool boards "Venti Butts" (/.=0,041 W/mx°C, y=90 kg/m3) according to TU 5762-00d-457e20l-99. The walls of the stairwells are monolithic reinforced concrete 200 mm thick made of concrete. Partitions: 120 mm thick - brick according to GOST 530-2012; 200 mm thick - from cellular concrete blocks according to GOST d1 l60-2007. Lintels - prefabricated reinforced concrete according to the series 1.038.1 - 1 issue. 1. Stairs - monolithic reinforced concrete marches and platforms. Ceilings and coating - monolithic reinforced concrete 250 mm thick and H75-750-0,7 corrugated board in accordance with GOST 24045-94 for runs with a step of 3,0 m. Coating insulation - from mineral-cotton plates "TECHNORUF" (7.-0,042 W / mx C, y \u60d 3 kg / m5762) according to TU 043-17925162-2006-200 with a thickness of XNUMX mm. The roof is flat, with an internal organized drain, from two layers of "Technoelast" according to TU 5774-003-00287852-99. Razklonka is performed with expanded clay concrete. Windows - PVC profile with double-glazed windows according to GOST 24866-2000. Stained-glass windows - from an aluminum shape with two-chamber double-glazed windows in accordance with GOST 24866-2000. Entrance and vestibule doors - steel according to GOST 31173-2003.







