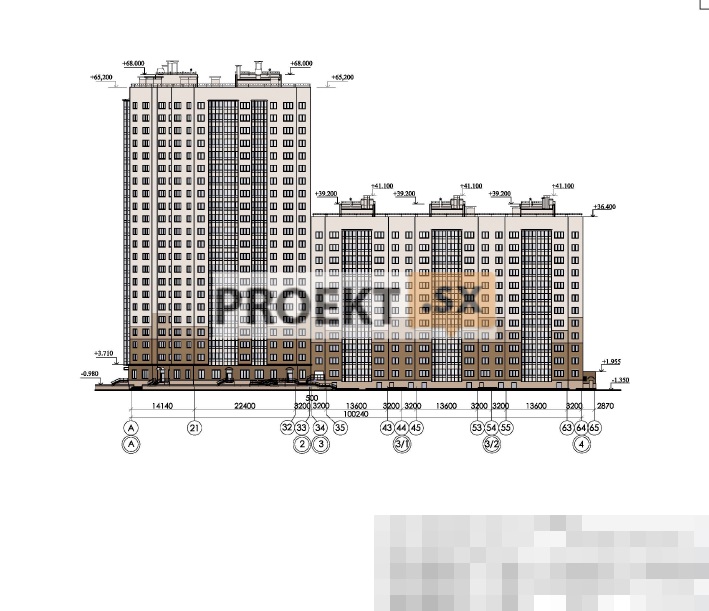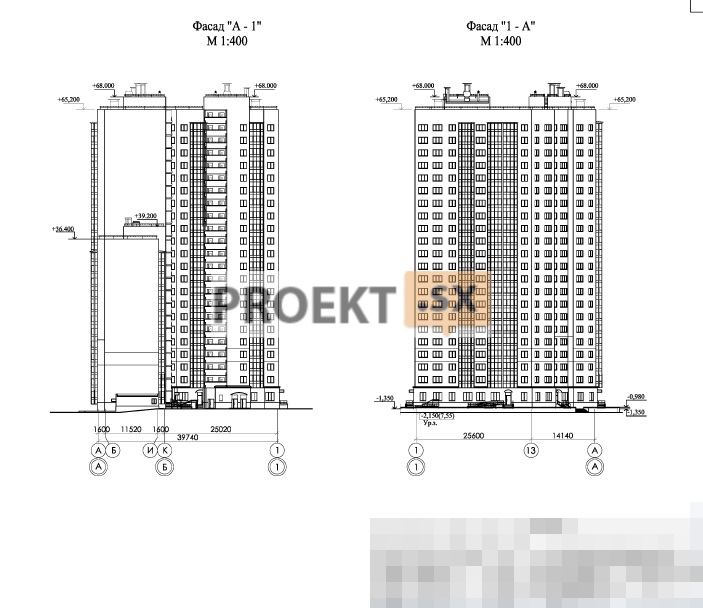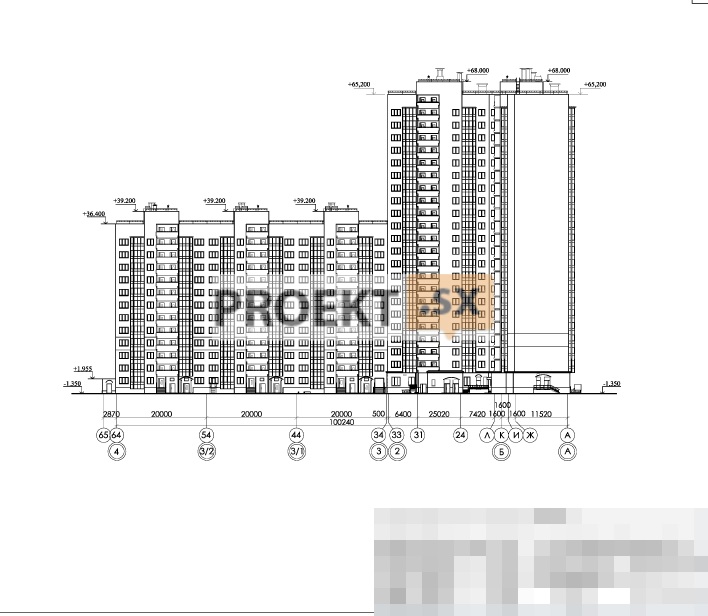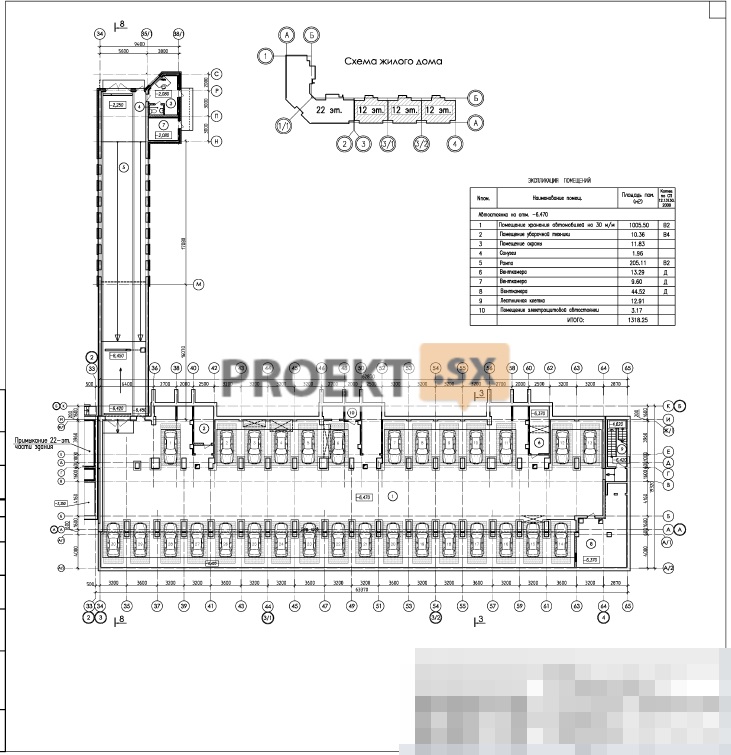Did not you find what you were looking for? Ask us! We have archives of 140 TB. We have all modern reuse projects and renovation projects for Soviet standard buildings. Write to us: info@proekt.sx
Multi-apartment multi-section building

Technical and economic characteristics of the capital construction object
Plot area, ha: 0,8035
Building area, m2: 2641,30
Total area of a residential building, m2: 32990,74
Total area of apartments (excluding balconies), m2: 17487,98
Built-in area, m2: 1897,03
Underground parking area for 30 cars, m2: 1318,25
Construction volume, including: m3: 96518,29
underground part of the house, m3: 9409,04
above-ground part of the house, m3: 85977,72
Number of apartments, including, units: 350
1-room, pcs.: 112
2-room, pcs.: 194
3-room, pcs.: 44
Floors, fl.: 14-23
Number of floors, fl.: 15-24
Constructive decisions
The ground part of the 23-storey part of the building from the 3rd floor, designed according to the cross-wall structural scheme of prefabricated structures and products of ZAO DSK BLOK (OAO Gatchinsky DSK) with non-load-bearing longitudinal outer walls. The foundation of the 23-story part of the building is a monolithic 3-story box-type structure (concrete B25; W6; F150; F50, class A500 reinforcement), designed according to a combined structural scheme, including the basement, first and second floors. The structural scheme of the basement and first floor is column-wall. The constructive scheme of the second floor is wall. The load-bearing walls at the level of the second floor are made of monolithic reinforced concrete with a thickness of 200 mm and 160 mm. External walls at the level of the second floor - hinged wall panels with a thickness of 120 mm manufactured by CJSC "DSK" BLOK "(in places where balconies are arranged - brick, 250 mm thick) and, partially, from monolithic reinforced concrete (in axes 12-15 and 19-22 along axis A), followed by insulation and decorative plastering. The ceiling above the second floor is a slab of monolithic reinforced concrete 160 mm thick and, partially (in the area of balconies) of prefabricated reinforced concrete slabs of ZAO DSK BLOK. Bearing walls, piers and columns at the level of the first floor - from monolithic reinforced concrete; thickness of internal walls and piers - 200 mm, 160 mm and 500 mm; thickness of external walls - 270 mm and 300 mm; section of columns - from 300x460 mm to 500x1000 mm. Overlap above the first floor - a slab of monolithic reinforced concrete 200 mm thick along the beams (excluding the thickness of the slab) with a section of 500x1000 (h) mm and 400x600 (h) mm; in the area of balconies - 160 mm thick with thermal inserts along the contour of the outer walls. Bearing walls, piers and columns at the basement level - from monolithic reinforced concrete (W12), thickness of internal walls and piers - from 160 mm to 500 mm; thickness of external walls - 400 mm and 300 mm; section of columns - from 300x460 mm to 500x1000 mm. The ceiling above the basement is a slab of monolithic reinforced concrete 200 mm thick. The calculation of the supporting structures of the building was performed by the specialists of CJSC DSK BLOK using the SCAD software package version 11.3. The main load-bearing structures of the building are designed taking into account the fire resistance requirements in accordance with STO 36554501-006-2006 and in accordance with the calculations of the structural system for progressive destruction according to SP 52-103-2007. The maximum settlement of the 23-storey part of the building is 3,32 cm; roll - 0,00021. By adjusting the design documentation, in order to reduce the tilt of the building, a widening of the grillage slab is provided (removal of the grillage slab beyond the extreme axes is taken to be 1600 mm, instead of 670 mm); increased the number of piles; reduced design load on piles. The accepted design load on the piles is 90 tf, which is confirmed by soil testing with reinforced concrete piles.








