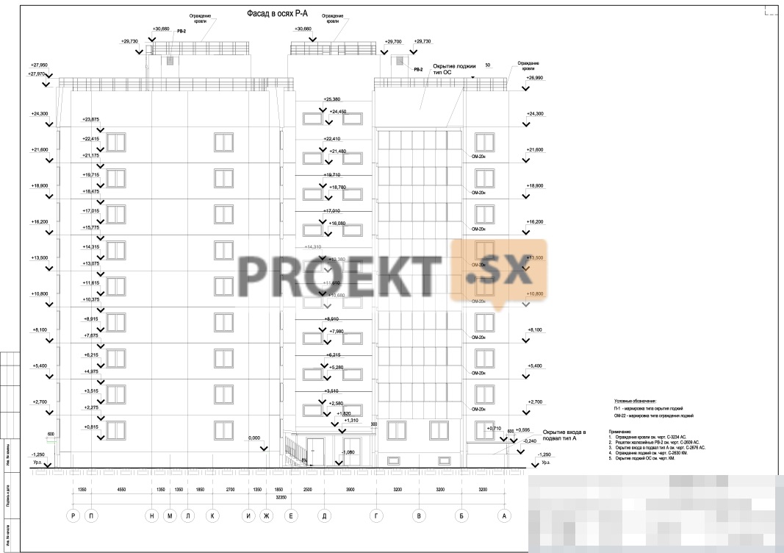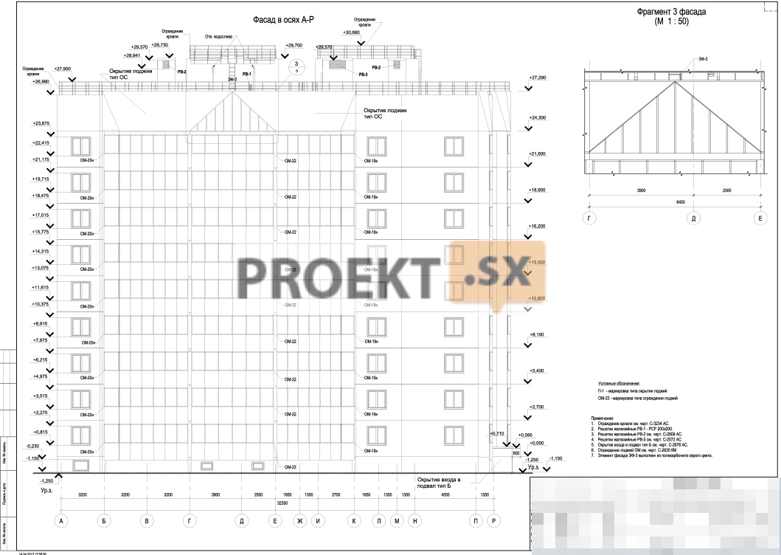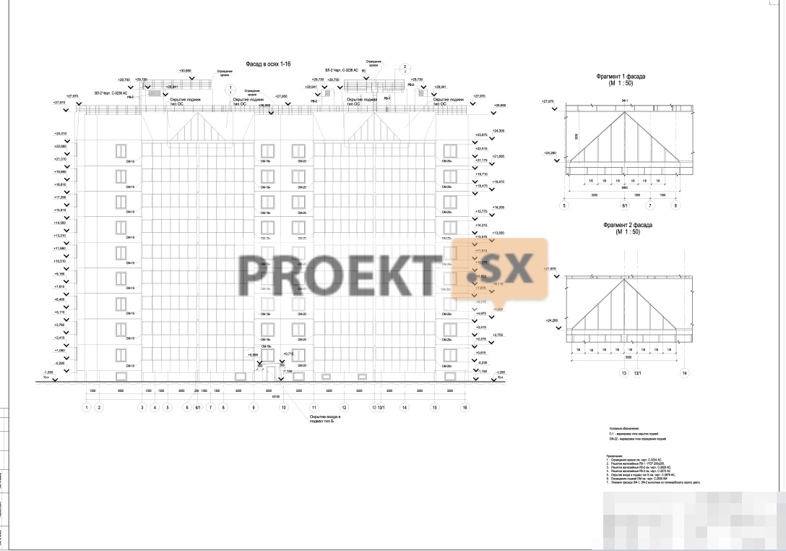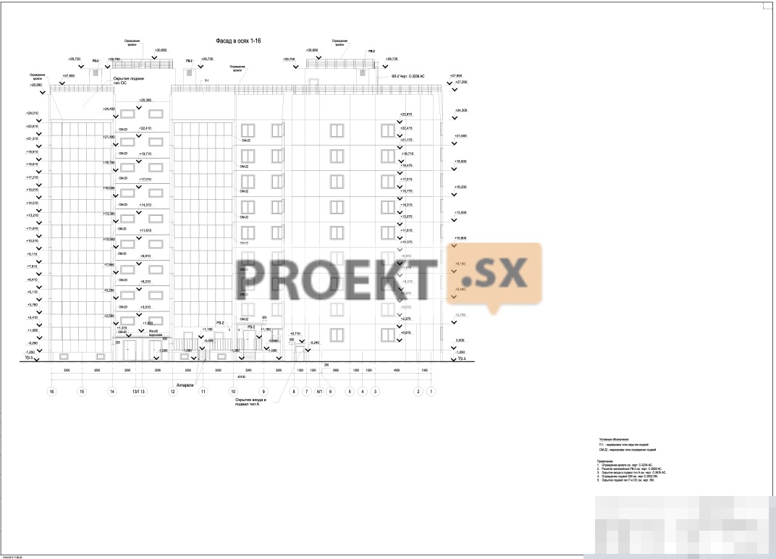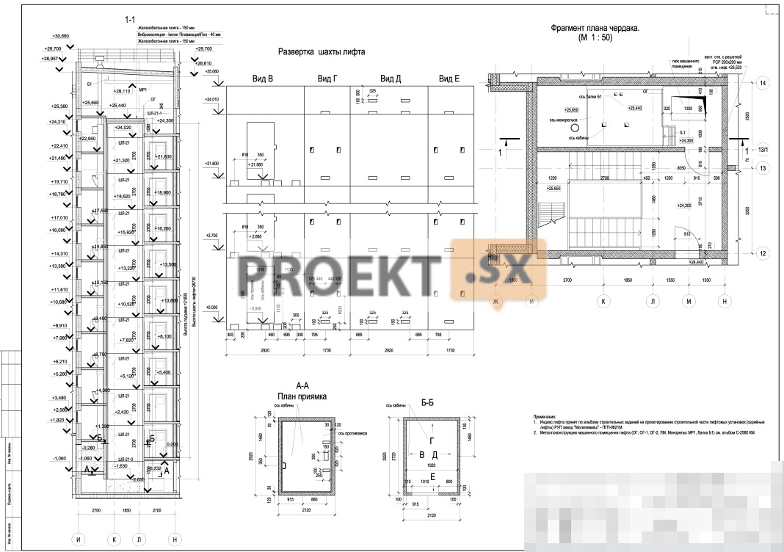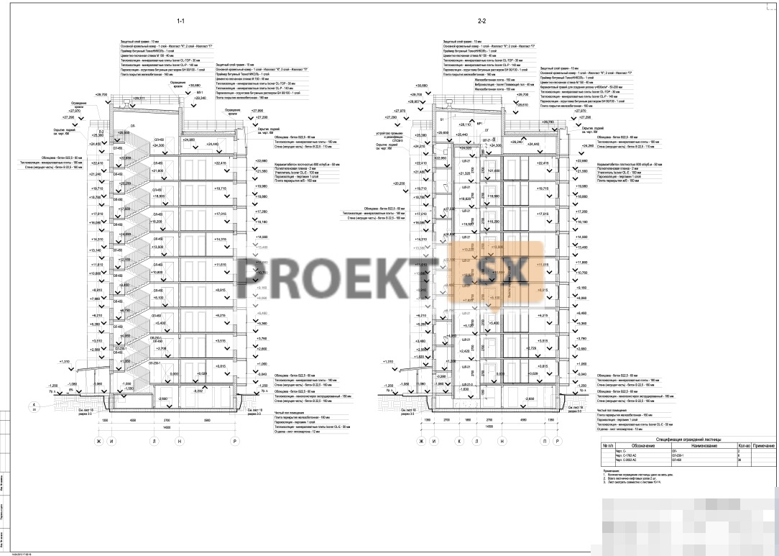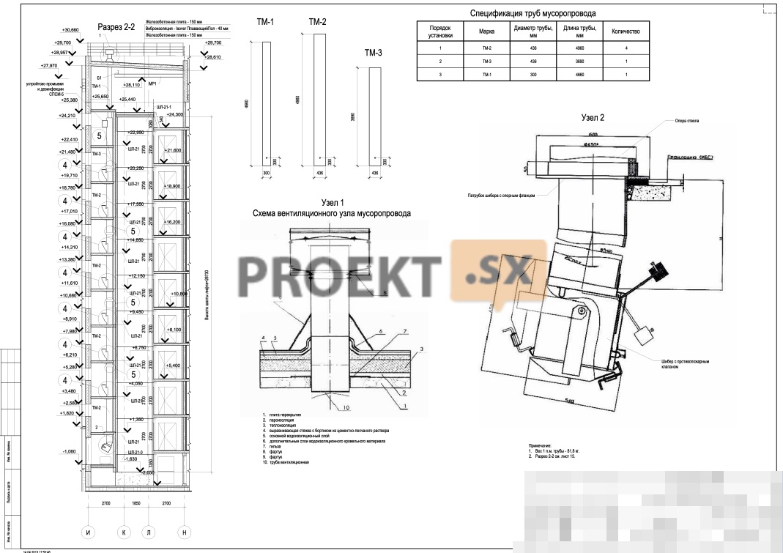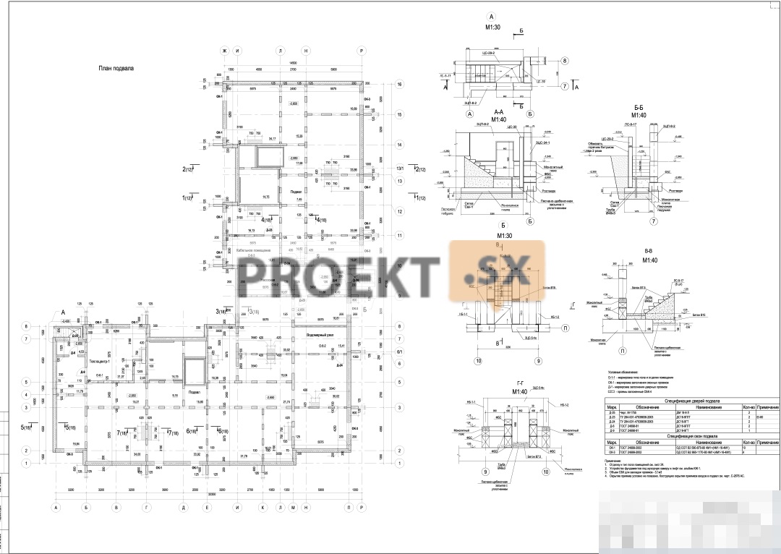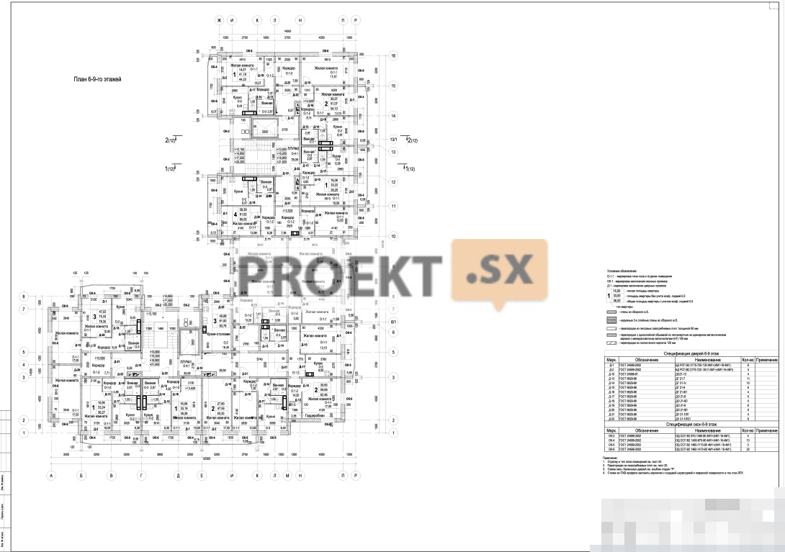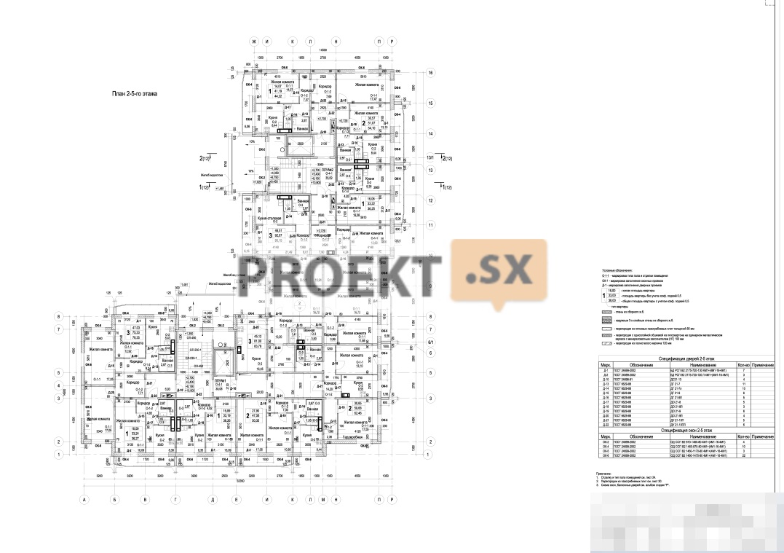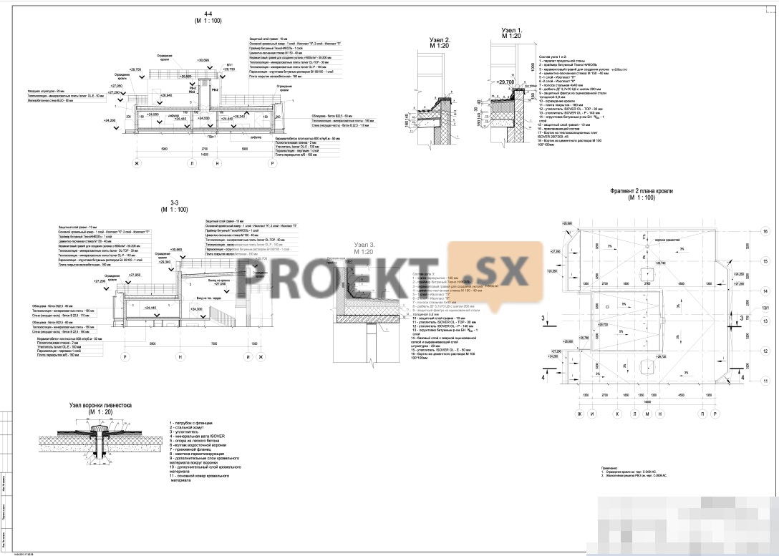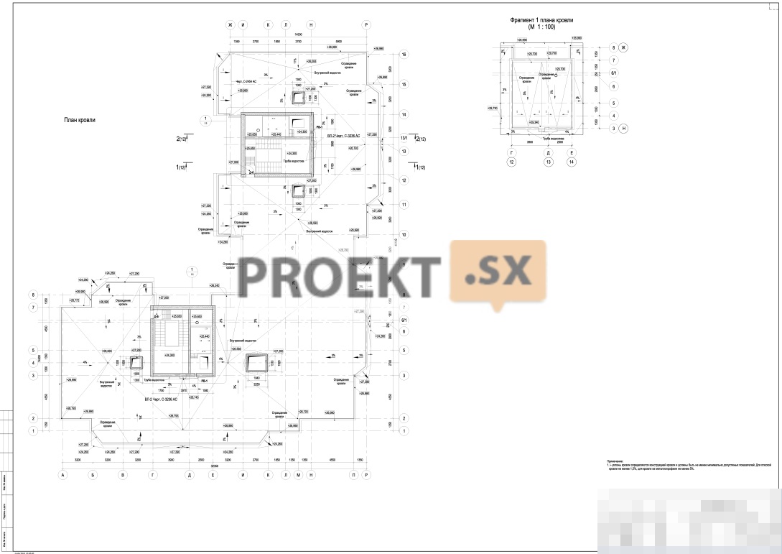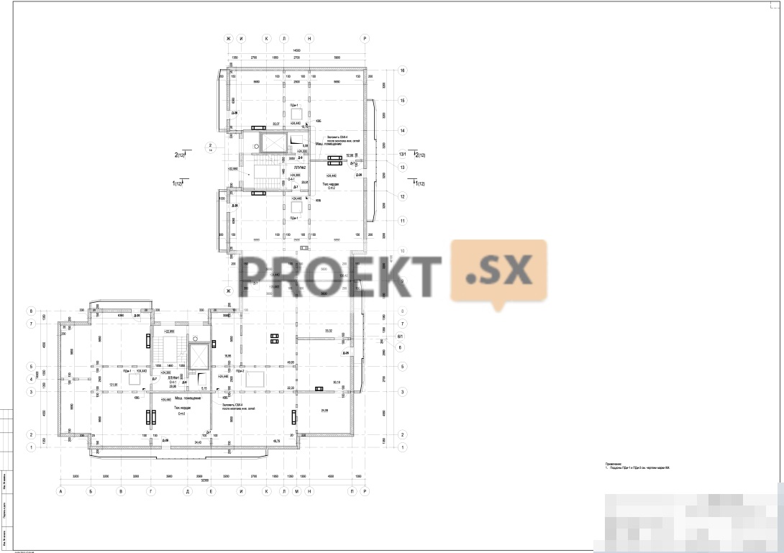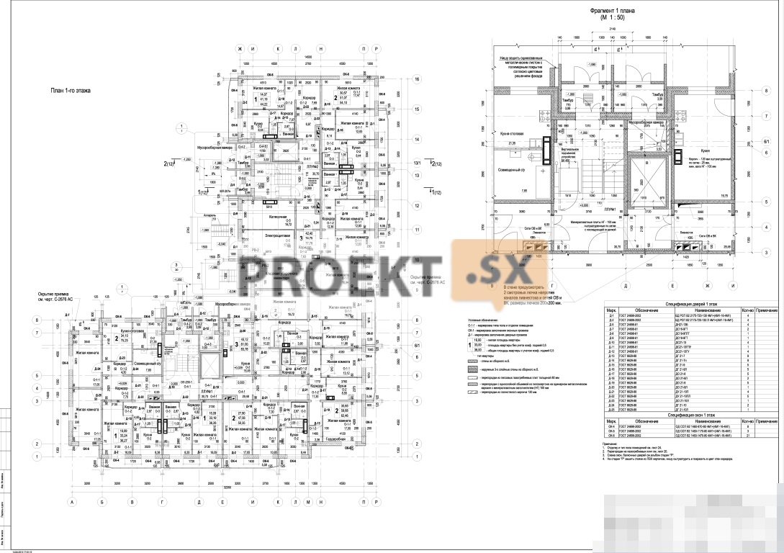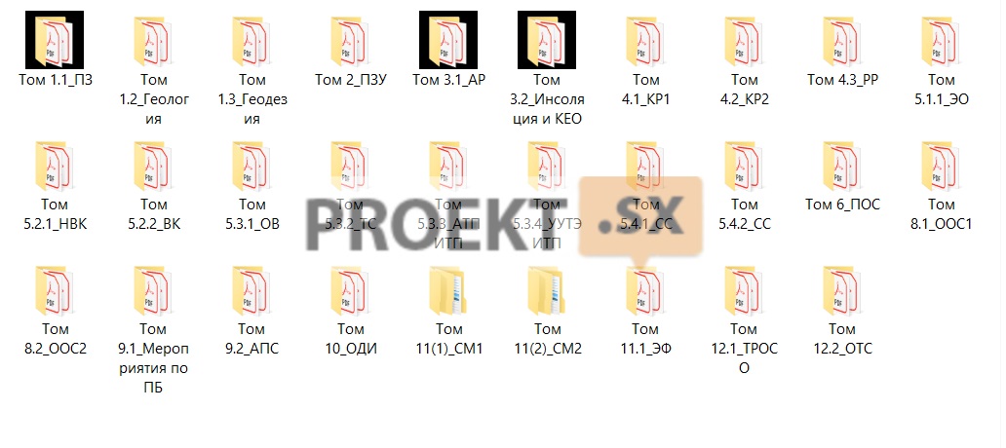Did not you find what you were looking for? Ask us! We have archives of 140 TB. We have all modern reuse projects and renovation projects for Soviet standard buildings. Write to us: info@proekt.sx
9 storey house
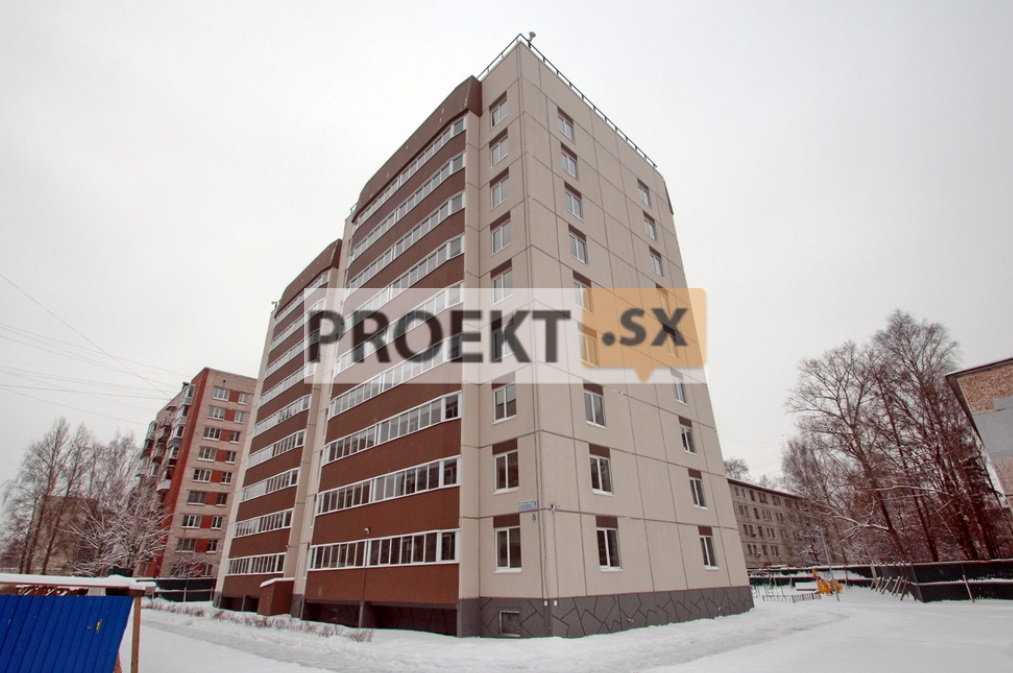
Technical and economic indicators:
Building area, sq. m.: 828,5
Residential building area, sq. m.: 6426,0
Construction volume, cub. m: 24327,8
Including construction volume of the underground part, cub. m.: 1148,7
The area of those underground, sq.m.: 681,02
Living area, sq.m.: 2629,39
Area of apartments (without loggias), sq.m.: 4876,73
Total area of apartments (with coefficient for loggias 0,5), sq.m.: 5137,39
Floors (including the upper technical floor - attic), fl.: 10
Number of apartments, pcs.: 89
1 room, pcs.: 35
Living area, sq.m.: 544,89
The area of apartments without coefficient. loggias, sq.m.: 1234,34
Total area with coefficient for loggias 0,5, sq.m.: 1340,75
2-room, pcs.: 28
Living area, sq.m.: 836,18
The area of apartments without coefficient. loggias, sq.m.: 1500,04
Total area with coefficient for loggias 0,5, sq.m.: 1577,44
3-room, pcs.: 22
Living area, sq.m.: 1010,76
The area of apartments without coefficient. loggias, sq.m.: 1774,67
Total area with coefficient for loggias 0,5, sq.m.: 1839,20
4-room, pcs.: 4
Living area, sq.m.: 237,56
The area of apartments without coefficient. loggias, sq.m.: 367,68
Total area with coefficient for loggias 0,5, sq.m.: 380,0
Number of residents, people: 173
Land plot area (according to urban plan), ha: 0,5807
Architectural solutions.
The projected residential building is two-section, 9-storey, with the upper technical floor (attic) for laying communications. The residential building has a basement for the placement of engineering equipment (pumping room, heating center, water metering unit, cable) and laying communications. The roof of the building is flat - insulated with an organized internal drain. Flat roof drains are electrically heated. In places of dangerous roof drops, a 1,2 m high fence and P1 type fire escapes are provided. Roof exits are provided from L1 type stairwells. In the stair-lift nodes are provided at elev. -1,060 garbage collection chambers and at el. +24,300 machine rooms with passenger-and-freight elevators with a carrying capacity of 630 kg, cabin dimensions of 2400x1400 mm in accordance with GOST 5746-2003 "Passenger elevators". The marches of staircases are 1,05 m wide and have a 1,2 m high fence. From each apartment, except for the 1st floor, there is access to a loggia with a 1,2 m high fence. On the 1st floor, there are auxiliary and technical premises with a separate entrance from the street, such as a pantry for cleaning equipment, a wheelchair, an electrical panel, a garbage collection chamber. In the building from the 1st to the 9th floor there are apartments of various sizes in accordance with the requirements of current regulations. The architectural plasticity of the facades of the house is formed by repeating the composition of a group of loggias, by combining the colors of metal-profile materials in the fences of the loggias, as well as by the active introduction of color. External walls, consisting of three-layer load-bearing panels with insulation, are plastered from the side of the premises with lime-cement plaster 15 mm thick. From the front side, they are painted with weather-resistant dyes after the complete installation of the building. Covering over the loggias of the upper floor is finished with profiled metal tiles with inserts of polycarbonate sheets from the front side, according to color schemes. A drain is organized towards a common flat roof. Access was made through openings to the hidden structures of the loggia covering. Metal-plastic windows with double-glazed windows (SPD 4M1-10-4M1-10-4M1). The project provides for a single sliding glazing of the loggias. In the design of the windows, air inlets "AEREKO" type EHA 17-35 (ENA 754) are designed. Window slopes - cement-sand, painted over putty with light-colored water-based dyes, window boards - white plastic.
Constructive decisions.
9-storey residential building made of DSK products, typical block-sections of series 4.11; Floor height - 2,7m; The pitch of the longitudinal walls is 3,2m, the pitch of the transverse walls is 5,9m, 2,7m; Ceilings - pre-stressed slabs 160 mm thick, rope reinforcement; Internal load-bearing longitudinal walls 180mm thick; Internal transverse self-supporting walls - 160mm; Exterior walls - three-layer wall panels 400mm thick: -160 mm - bearing inner layer, concrete B22,5, - 60 mm - outer layer, concrete B22,5, -180 mm - mineral wool insulation Ml25 Concrete of prefabricated structures of class B22,5, reinforcement of class A400, cable reinforcement of class K-7; The calculation of the strength of the external wall single-module three-layer panel was carried out according to SNiP 2.03.01-84, "Manual for the design of concrete and reinforced concrete structures made of heavy concrete." The thermotechnical calculation of the outer wall panel was made according to SNiP 23-02-2003 "Thermal protection of buildings". Calculation for stability against progressive collapse of a large-panel building was carried out according to the methodology of the manual "Recommendations for the prevention of progressive collapse of large-panel buildings".


