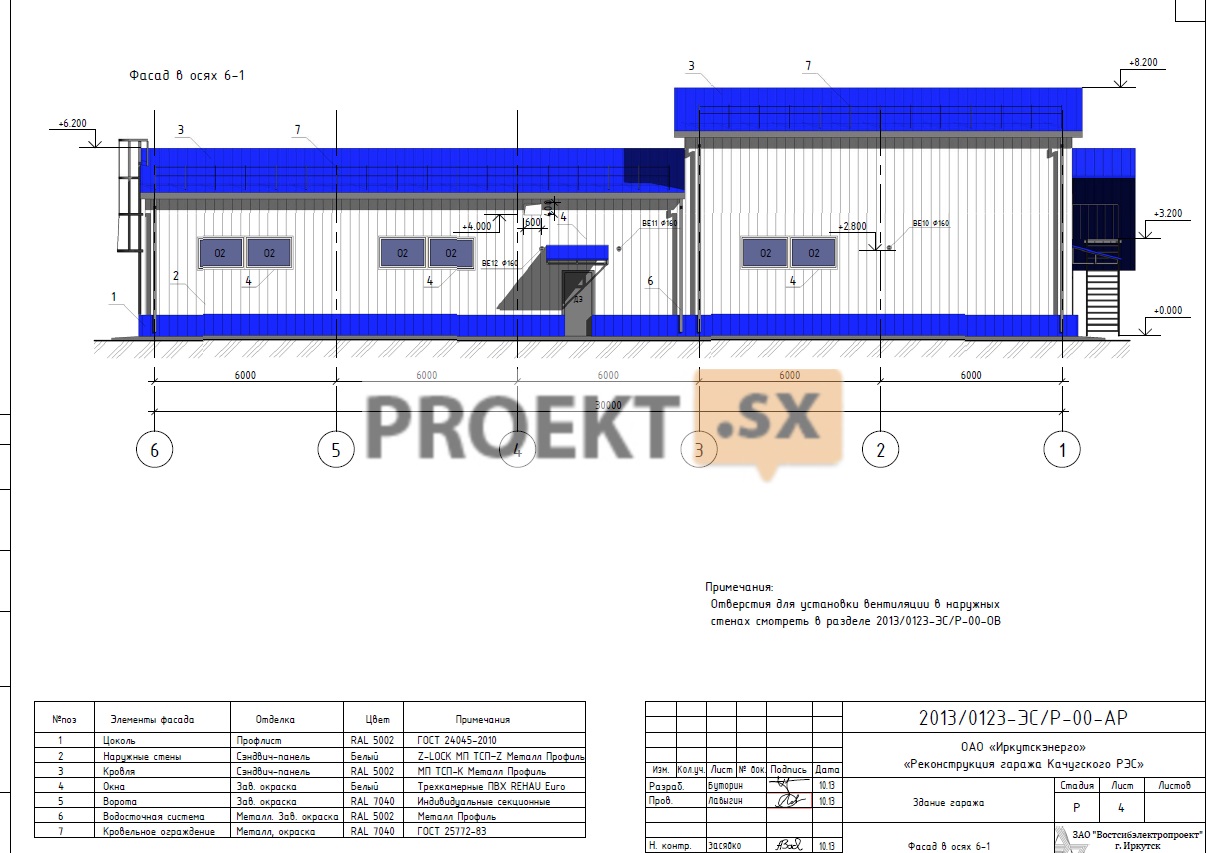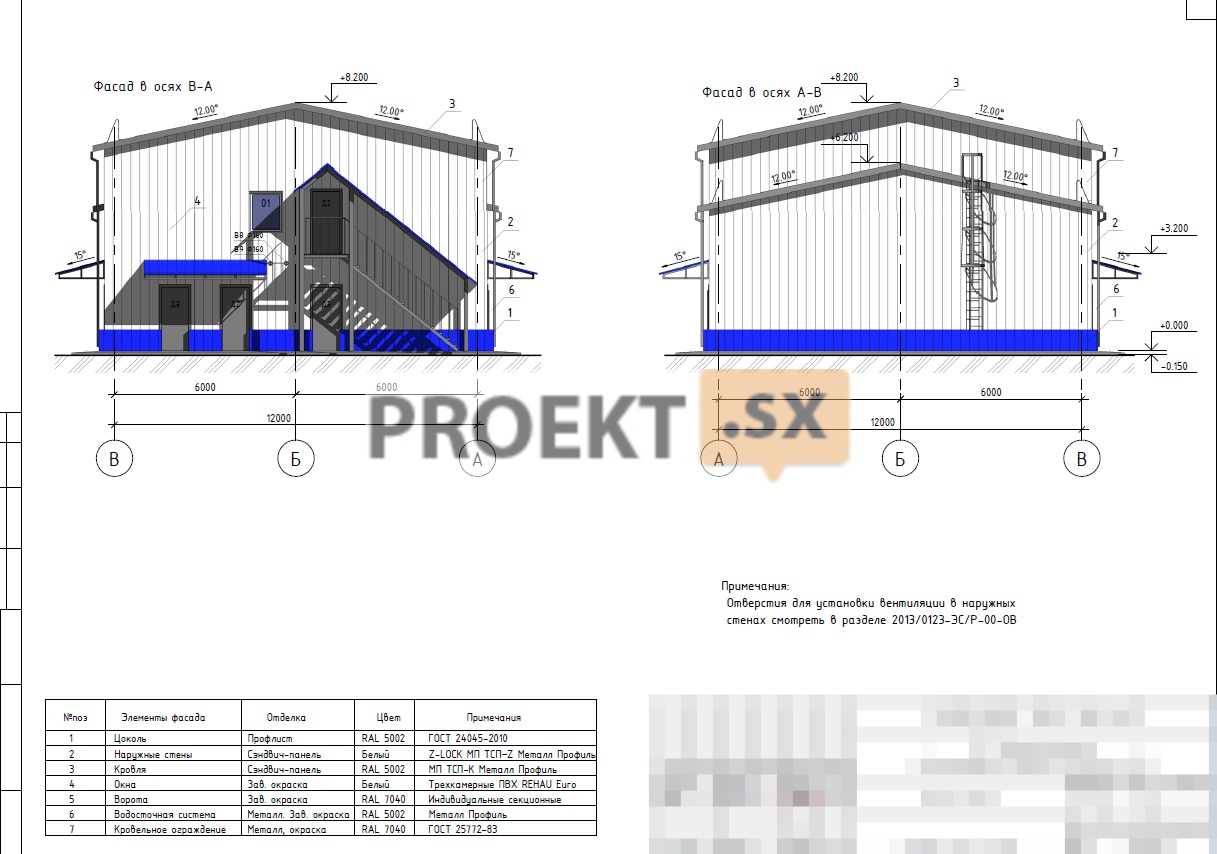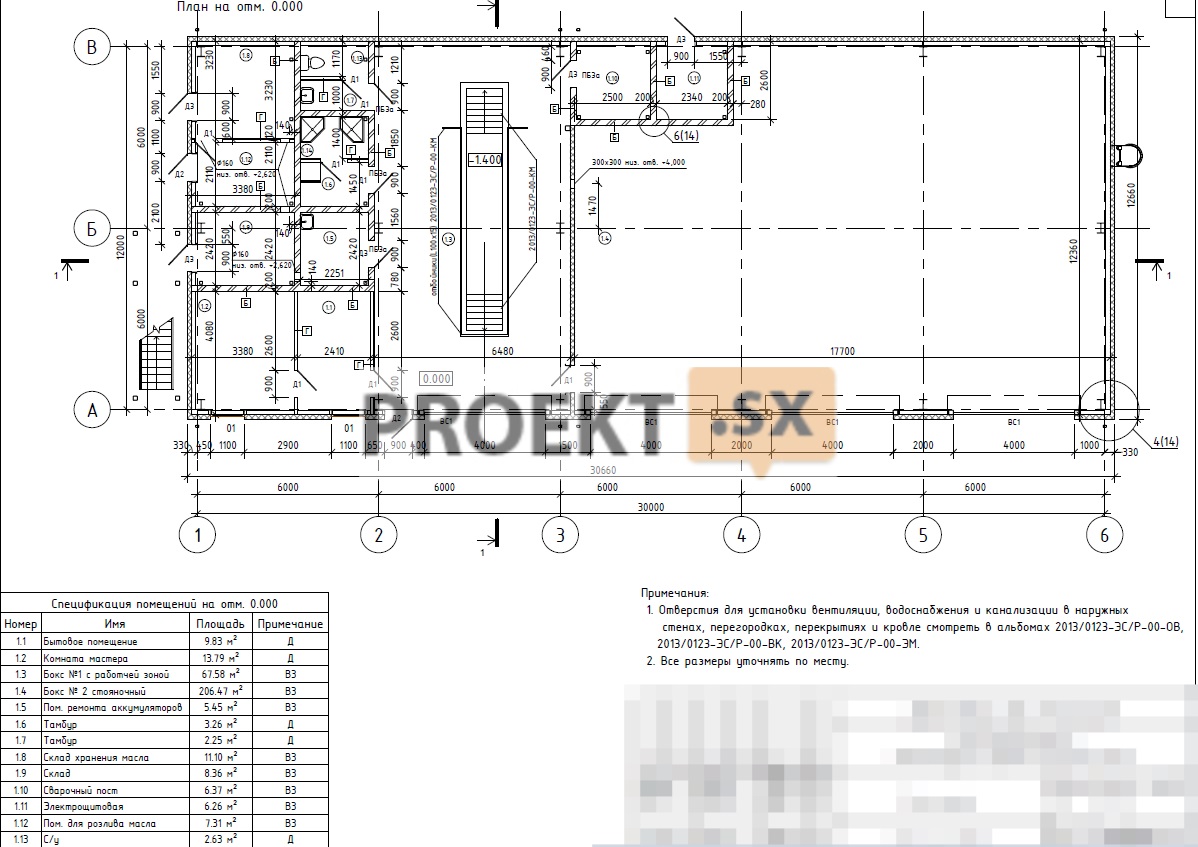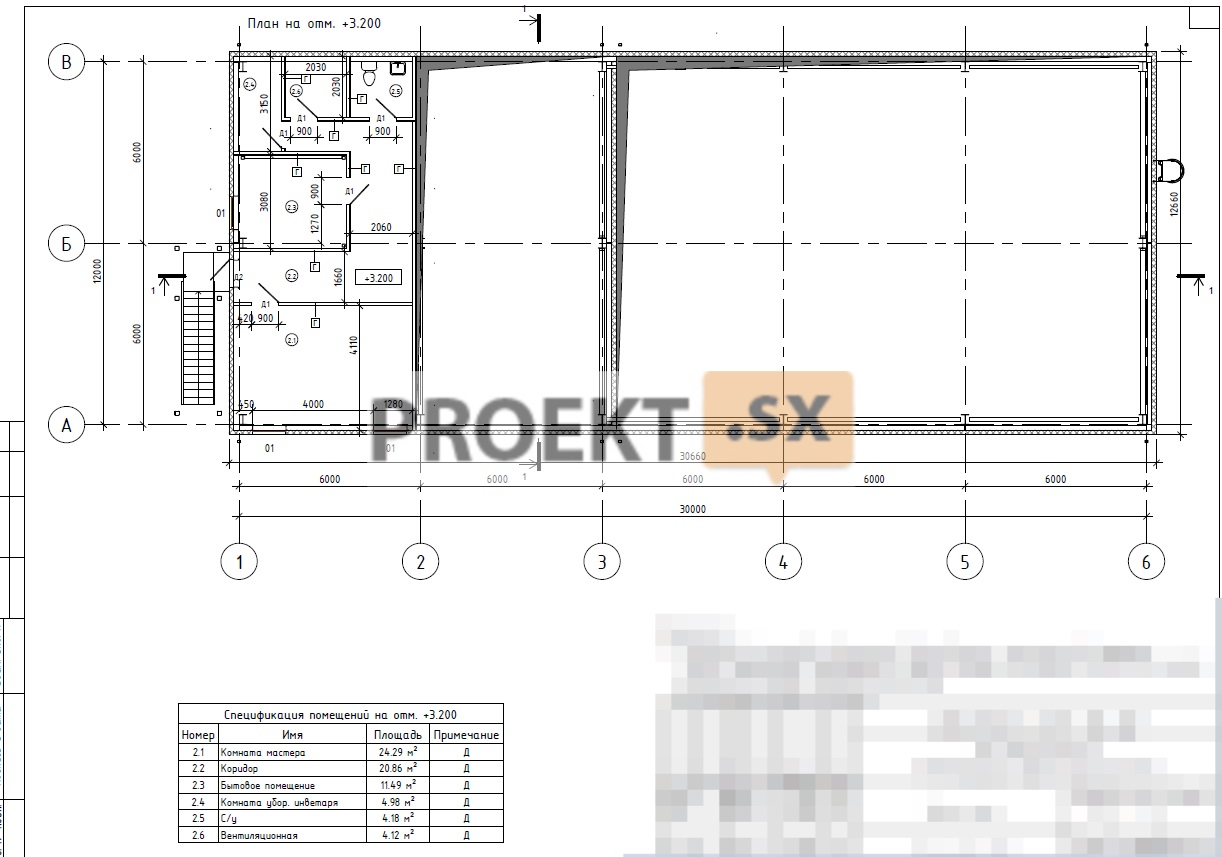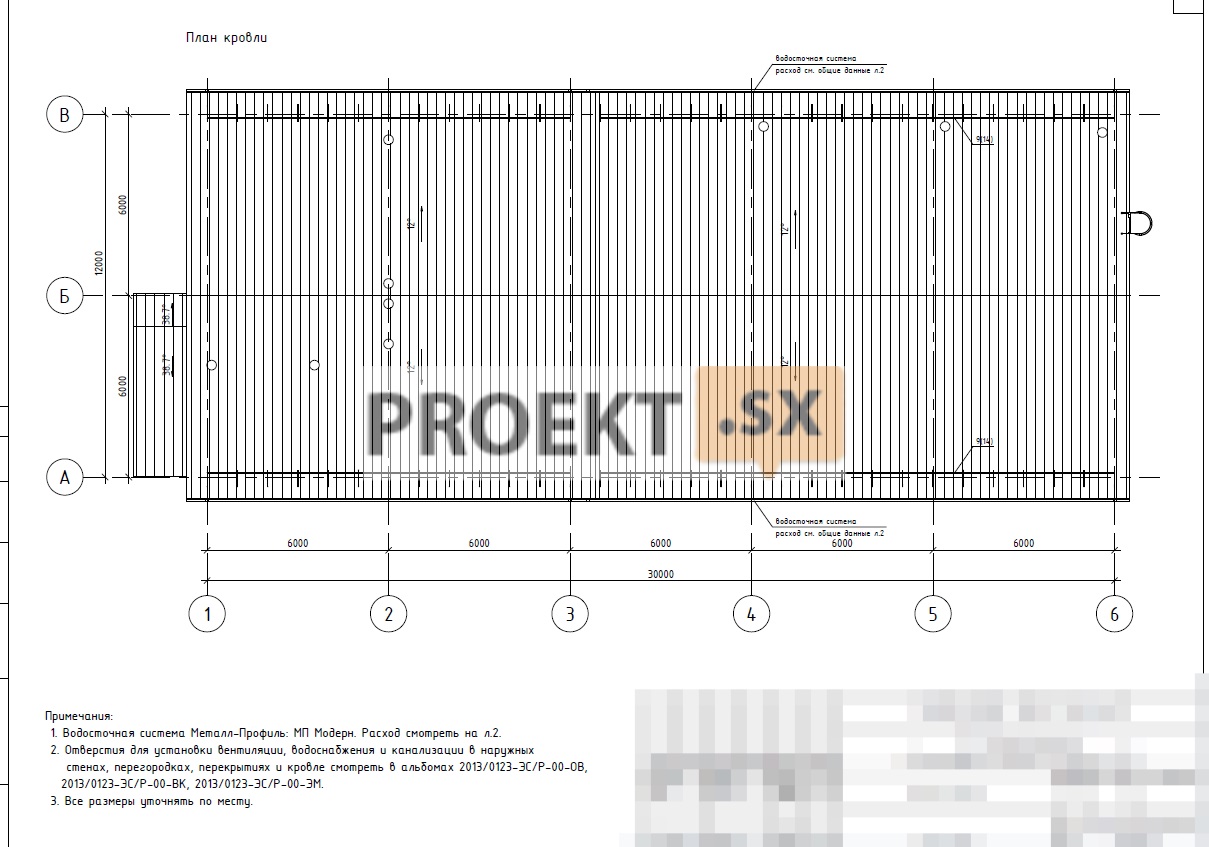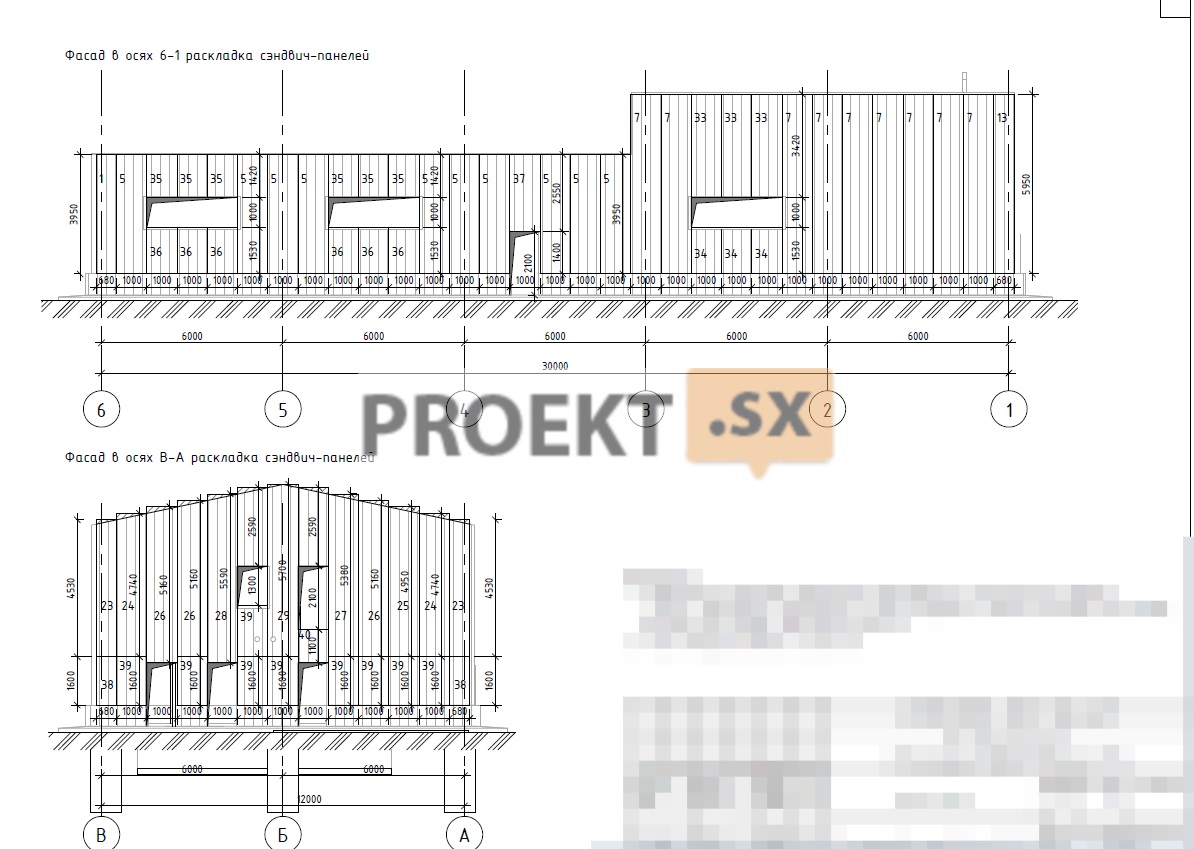Did not you find what you were looking for? Ask us! We have archives of 140 TB. We have all modern reuse projects and renovation projects for Soviet standard buildings. Write to us: info@proekt.sx
Garage project 30*12
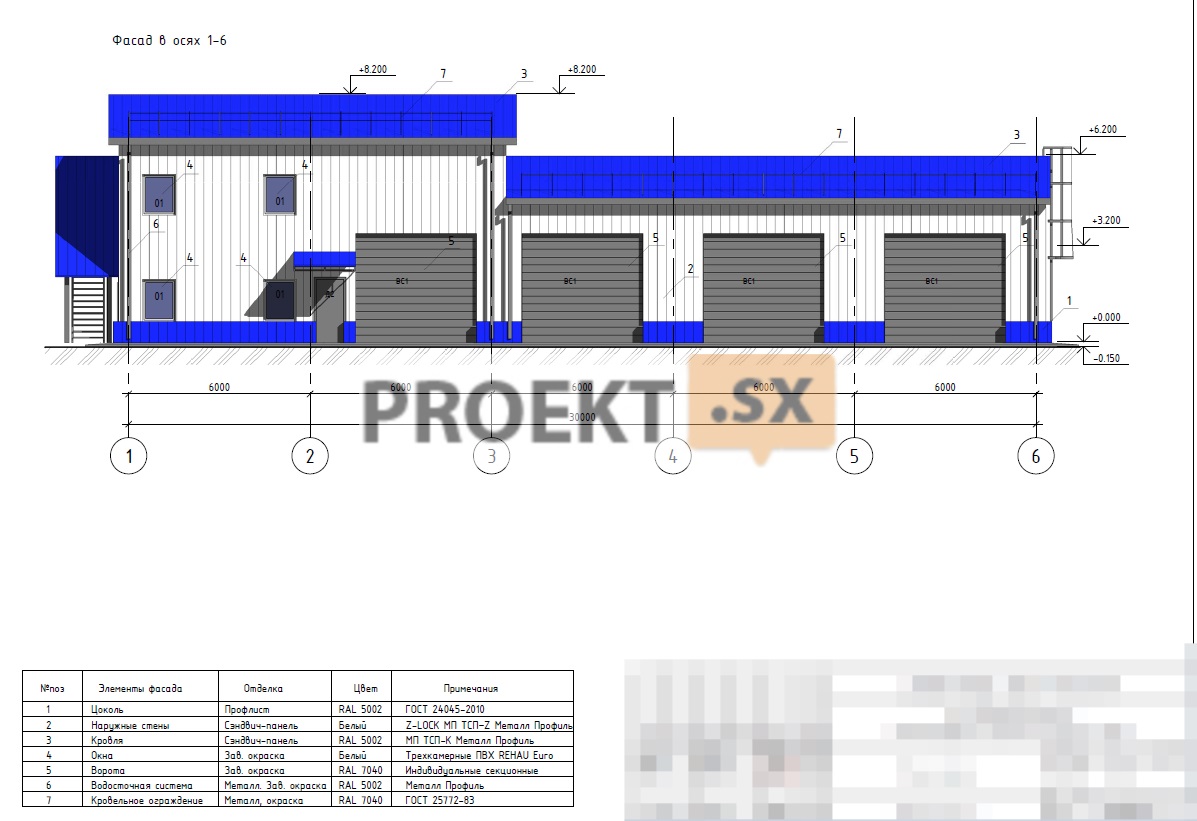
Technical and economic indicators
Warm parking places: 4 pcs.
Repair box with a crane beam and a viewing hole: 1 pc.
Total building area: 3500 sq. m.
Total number of employees: 15 people per day.
General information. KM.
The building is a span frame structure. The frame is designed according to the frame-braced scheme. Stability and geometric immutability of the structure is ensured in the transverse direction - by bearing frames, in the longitudinal direction - by a system of ties and struts. The rigidity of the coating is provided by a system of horizontal ties and coating runs. The height of the building to the bottom of the supporting structures at the axis of axis 1 is 6,2 m, at axis 6 - 4,2 m. The height to the bottom of the overhead transport paths is 5,46 m, the height of the built-in premises is 3,0 m. ,6,0 m. The connection of the frame columns and foundations is rigid, the columns and crossbars of the frames are articulated on bolts of normal accuracy. The columns and crossbars of the frames are made of rolled I-beams. Spacers and ties are made of a bent closed square profile. The roof purlins are designed according to a split scheme and are made of rolled channels. The support on the beams is floor-by-floor. The stability of the runs from the plane is provided by the bowstring system. The roof is designed from steel "sandwich panels". Wall purlins are designed from bent equal-shelf channels and closed box section profiles. The wall protection is made of steel "sandwich panels". The building is equipped with an overhead crane with a lifting capacity of 3,2 tons. Overhead transport paths are made of rolling I-beams of the "M" type. Beams of ceilings and working platforms are made of rolled I-beams and channels. The conjugation of the beams to each other is articulated, in the same level.


