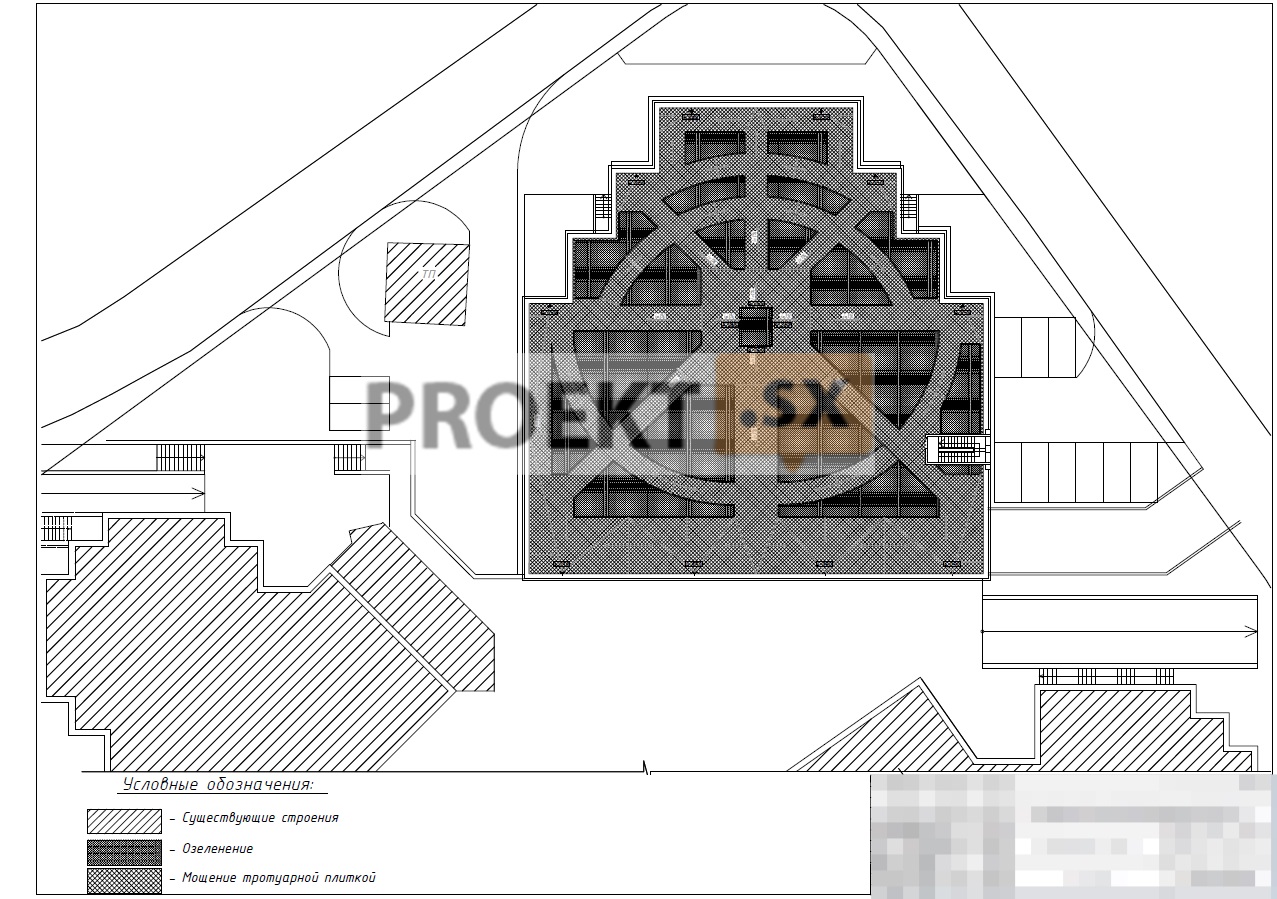Did not you find what you were looking for? Ask us! We have archives of 140 TB. We have all modern reuse projects and renovation projects for Soviet standard buildings. Write to us: info@proekt.sx
Parking project for 46 spaces

Project documentation without estimates and the results of engineering surveys for the construction of a multi-storey and underground garage (semi-buried parking) - parking lots
Technical and economic characteristics of the capital construction object
Plot area, ha: 0,3112
Built-up area of the building, m2: 1537,0
Total building area, m2: 1845,4
Construction volume of the building, m3: 12142,3
Floors, fl.: 2
Architectural and space-planning solutions
The space-planning decision in the plan is subject to the configuration of the allotted area and is associated with the completion of the construction of a residential building. A frame building of a closed heated parking lot with reinforced concrete and self-supporting brick walls was designed, consisting of two levels - the basement at the level of -3,900 and the first floor at the level of 0,000. The building is trapezoidal in plan (with stepped side faces), the dimensions in the extreme axes are 42,0 x 42,3 m, the height from the level of the planning mark of the adjacent territory to the top of the roof parapet is 7,075 m. The entrance to the lower level (ground floor) and the washing room is from the south side along the ramp from the passage mark -2,700 to the mark -3,900 m. The entrance to the upper level (first floor) is from the west side from the mark -0,200 of the existing yard. External walls - self-supporting from hollow bricks, partially reinforced concrete monolithic load-bearing. Exterior finish - hinged ventilated facade with an outer layer of granite and sandstone. Window fillings - metal-plastic blocks with single-chamber double-glazed windows. The coating is flat, combined. The roof is operated - insulated, rolled with a protective coating of concrete paving slabs and a fertile layer of earth with grass sowing. Partitions - brick and aerated concrete. The capacity of the lower level is 34 cars (including 12 with dependent entrance), the upper level is 10 cars. On the north side at the level of -2,700, two parking spaces are provided in the open loggia. The lower level has a four-station sink. On the north side of the building there are premises for washing personnel, a water metering unit, and an ITP. On the second level, on the north side, there are storage rooms for cleaning equipment, fire extinguishing equipment, an electrical switchboard, and a ventilation chamber. Security rooms at every level. In the L1 type stairwell, there is a direct exit to the outside from the intermediate platform at the level of -1,950.
Structural and space-planning solutions
Building responsibility level – II. The constructive scheme of buildings is mixed. The external load-bearing walls of the recessed and first floor are made of monolithic reinforced concrete 200 mm thick and brick 250 mm thick (Brick KORPO 1NF / 150 / 2.0 / 50), insulated with the RKK-System 2 ventilated facade system TS No. 3694-12. Internal non-bearing walls - 250 mm thick made of clay bricks. Brick brand KORPO 1NF/150/2.0/50. The columns are reinforced concrete. The main column spacing is 6,0 x 6,0 m, the columns are designed from B25 concrete. Covering and ceiling beams - from monolithic reinforced concrete with a section 500 x 400 mm. Concrete B25. Overlapping and covering - monolithic reinforced concrete slabs with a thickness of 200 mm (overlap) and 250 mm (cover) from B25 concrete. Ramp slab made of monolithic reinforced concrete 180 mm thick on the backfill soil. Concrete B25, W8, F150. The outer walls are brick, floor-by-floor supported, 250 mm thick, insulated with the PKK-system 2 ventilated facade system (TS 3694-12). Brick - brand KORPO 1NF / 150 / 2.0 / 50 on a solution of M150. Partitions - brick 250 mm thick. Brick - brand KORPO 1NF / 150 / 2.0 / 50 on a solution of M150. The spatial rigidity and stability of the building is ensured by the joint work of columns clamped in the foundations, longitudinal and transverse monolithic walls and hard disks of floor and roof. The calculation of load-bearing structures was carried out on a computer using the SCAD Office 11.5 program. The foundation is made of slab (slab thickness 400 mm) of monolithic reinforced concrete on a natural base. Concrete class B30, W8, F150. A 100 mm thick concrete preparation is provided under the foundation. The relative mark of 0,000 corresponds to the absolute mark of 5.80. In accordance with the report on engineering and geological surveys the base of the foundation is silty sands of medium density with E=100 kg/cm2, φ=26, c=0,02 kg/cm2. The design resistance of the foundation soils is not lower than R=3,1 kg/cm2. The pressure on the foundation soil is not more than p = 0,32 kg / cm2. Maximum groundwater level near the day surface (abs. mark ~2,00÷2,50). Groundwater is slightly aggressive to concrete of normal permeability in terms of the content of aggressive carbon dioxide. In order to protect the concrete of underground structures, the concrete grade for water resistance is W8; Technoelastmost-B waterproofing is provided. The expected average settlement of buildings is no more than 45 mm. The expected additional settlement of the surrounding buildings is less than the maximum allowable values.





