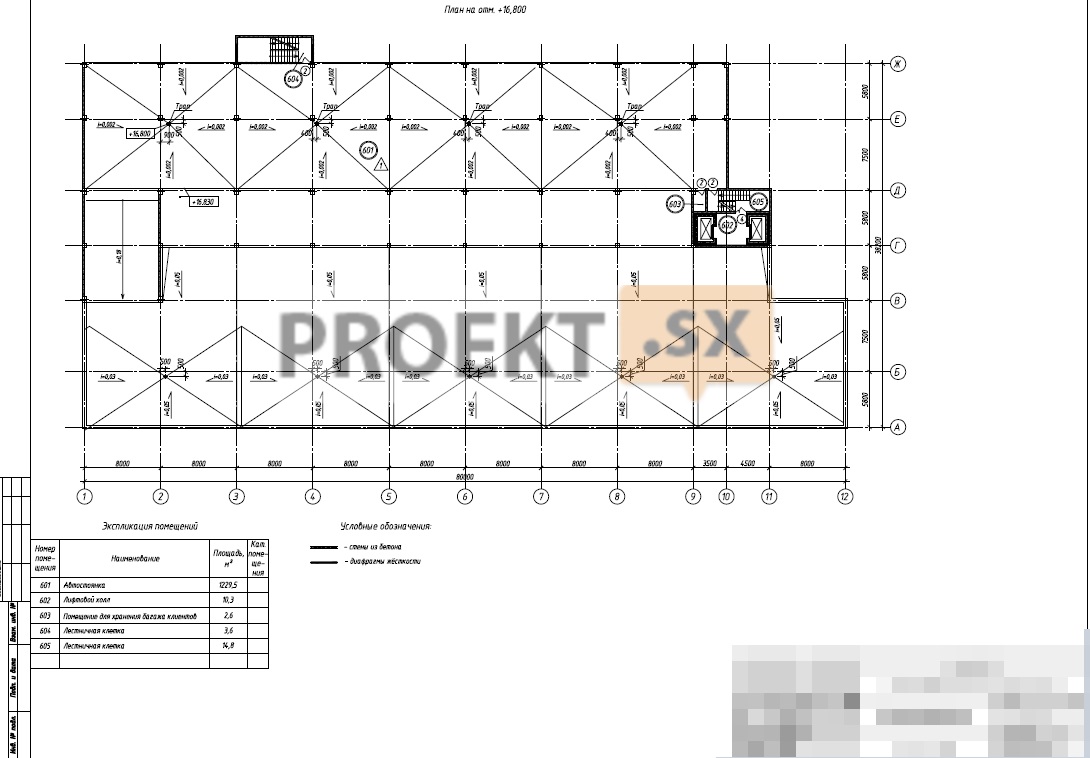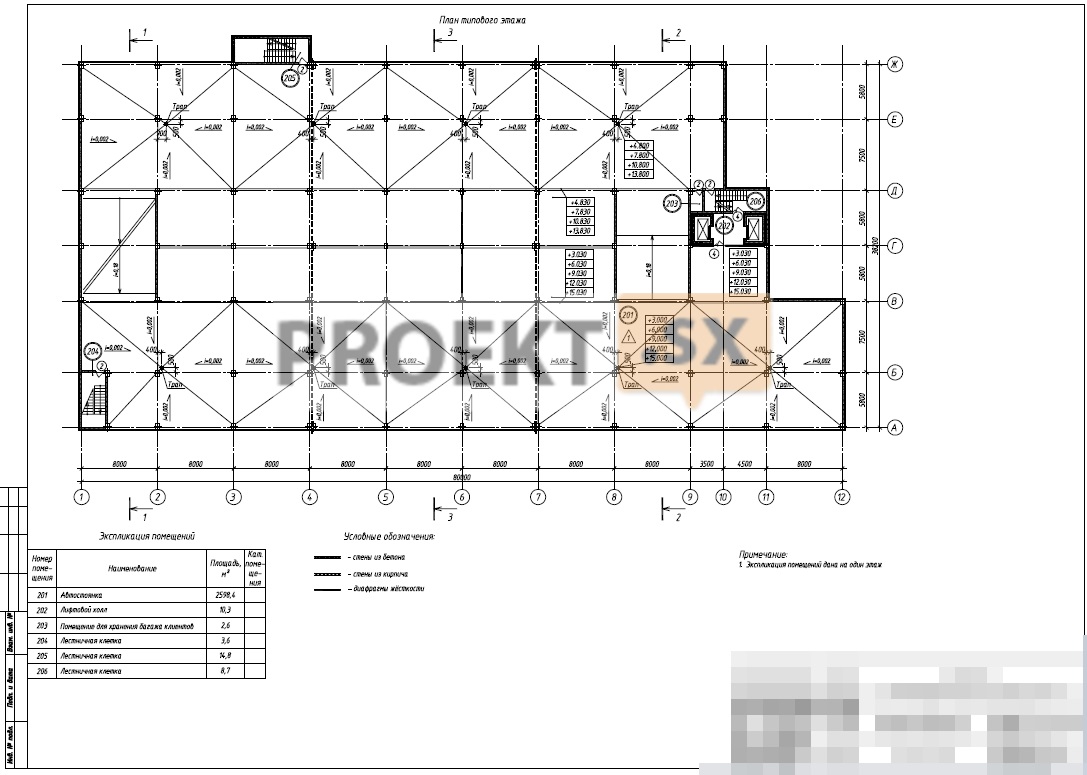Did not you find what you were looking for? Ask us! We have archives of 140 TB. We have all modern reuse projects and renovation projects for Soviet standard buildings. Write to us: info@proekt.sx
Parking project for 596 spaces

Project documentation without estimates and results of engineering surveys for the construction of a multi-storey car park
Technical and economic indicators
Plot area, ha: 0,8527
Building area, m2: 2909,0
Total building area, m2: 17917,0
Construction volume, m3: 57469,0
Architectural and space-planning solutions
The open-type multi-storey car park building is rectangular in plan, with a total dimension in the axes of 80,00 x 38,20 m, has six floors, divided in the longitudinal direction into mezzanine floors and a basement mezzanine. Number of parking spaces - 596. In the basement floor with a height of 2,75 m, rooms for storing cars, cleaning equipment, and a cable room are designed. On the ground floor with a height of 3,00 m, car storage spaces, a security room, bathrooms, a fire equipment storage room, and an electrical panel room are designed. From the second to the sixth floors, car storage areas are designed. For vertical connection between the floors, three staircases L1 are provided, which have access to the ground level and two passenger-and-freight elevators. Entry and exit of cars to all floors is provided from the ground level through two double-track covered ramps. The project provides for measures to ensure the accident-free movement of cars in the parking lot (speed limit, lane markings and directions of movement). The roof is flat, with an organized internal drain. Access to the roof is provided from the stairwells. Finishing of facades: painting of concrete surfaces of external walls with facade paints; fencing open car park openings with a decorative metal mesh. Filling of window openings - metal-plastic window blocks with double-glazed windows in heated rooms. Internal walls and partitions are brick. Interior finishing - in accordance with the technological requirements and the functional purpose of the premises.
Structural and space-planning solutions
Building responsibility level - II. The building is unheated, designed according to the frame structural scheme and divided by expansion joints into two blocks. Columns - monolithic reinforced concrete. Basic column spacing 8 x 5,8 m and 8 x 7,5 m, column section 600 x 400 mm, concrete B25, F75. Ceilings - ribbed monolithic reinforced concrete slabs. The height of the beams together with the slab is 600 mm. The plate between the beams is 200 mm thick. Concrete B25. The normative load on the floors is assumed to be 500 kg/m2. The load-bearing structures of the pavement are designed from steel structures according to the beam scheme from elements of a rolled I-section 40Sh1, 30Sh1 and 25Sh1. The rigidity of the coating disk is provided by a system of horizontal connections. The support of the profiled sheet H75-750-0,8 on the beams is taken through the girders from the channel No. 27. The spacing of the girders is designed taking into account the additional load in the areas of snow bags. End external walls - monolithic reinforced concrete 200 mm thick. Concrete B25. Longitudinal external protection - a decorative metal grid. Internal walls (stiffness diaphragms, stairwells, elevator shafts) - monolithic reinforced concrete 200 mm thick. Concrete B25. The spatial rigidity and stability of the building is ensured by the rigid pinching of the columns in the foundation slab, transverse stiffening diaphragms, the rigidity of the coupling of the crossbars and columns in the longitudinal and transverse directions, and the rigidity of the floor disks made of monolithic reinforced concrete. The calculation of load-bearing structures was carried out on a computer using the SCAD Office program. Stairs - prefabricated reinforced concrete marches and monolithic platforms. Concrete B25. The foundation is a monolithic slab 800 mm thick on a sand cushion (0,3-1,5 m), concrete class B25, W4, F 100. Concrete preparation 100 mm thick is provided under the foundation. The relative elevation of 0.000 corresponds to the absolute elevation of +9.00m. In accordance with the report on engineering and geological surveys, the basis of sand preparation is heavy silty refractory loam with characteristics IL = 0.47, E = 90 MPa, underlain by light silty flowing clay with characteristics IL = 1.04, E = 40 MPa. The maximum groundwater level is near the daylight surface. Groundwater is slightly aggressive in terms of the content of aggressive carbon dioxide to concrete of normal permeability. In order to protect the concrete of underground structures, the water resistance grade of concrete is W6. The expected average draft of the building is 6cm. A survey of the surrounding buildings has been completed. Buildings (the supermarket building - at a distance of 16 m, the building of the trade pavilion "Auto Parts" - at a distance of 18 m, and a transformer substation - at a distance of 18 m) belong to category 1 of the technical condition in accordance with TSN 50-302-2004. The expected settlement of adjoining buildings is less than the maximum allowable. The project provides for the organization of observations of the surrounding buildings.
Engineering equipment, utility networks, engineering activities
Water supply, in accordance with the specifications, is provided for one input from polyethylene pipes with a diameter of 100 mm. Depth of laying - 1,8 m-2,19 m from the water supply along Cheliev lane. Estimated consumption - 0,03 m3 / day. Preparation of hot water for DHW systems - in electric heaters. Removal of domestic wastewater in accordance with the specifications - one outlet of the PP, with a diameter of 250 mm - into the combined sewer along the alley. Estimated consumption - 0,03 m3 / day. Discharge of surface water - into the projected on-site network of PP pipes with a diameter of 250 mm and further into the combined sewer along the alley. Estimated flow - 30,49 l / s. Power supply with a load of 125 kVA for the second category of reliability, including 38,8 kVA for the first category of reliability and for heat supply of 7,08 kVA from PS-174 and PS-334 through BKTPB, for two TMG10 / 0,38 transformers of 630 kVA each each with the necessary input and output devices with the laying of two CL-0,38 kVA from the transformer substation to the main switchboard with the provision of category I from the NBP PW9305-40, with a capacity of 40 kVA through the automatic transfer switch to the main switchboard. Telephone installation - according to technical specifications using ATS-585 cable from RSh-58511 through the existing and planned telephone sewer to the building being designed; Radiofication - according to technical conditions. The car park building is open type and does not require heating and ventilation. For auxiliary premises in the building, heating is provided by Frico electrical appliances. Extraction with mechanical impulse is provided from the toilet rooms, luggage storage rooms and fire equipment. Inflow - through the KIV valves we install in the security rooms and rest rooms. Air exchange is determined from the condition of supplying the sannorm of outdoor air per person. To create comfortable conditions in the summer period, the security room is provided with an air conditioning unit - a split system.








