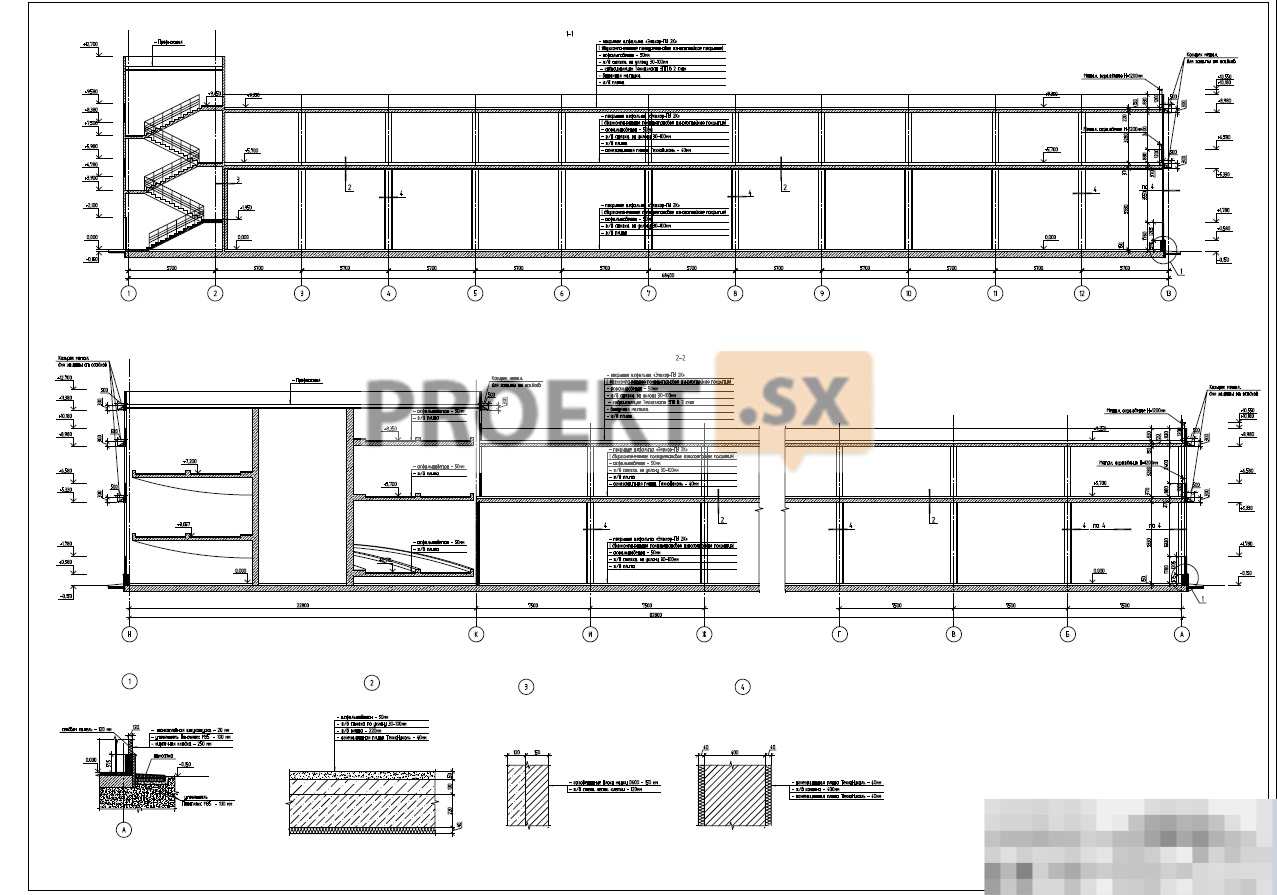Did not you find what you were looking for? Ask us! We have archives of 140 TB. We have all modern reuse projects and renovation projects for Soviet standard buildings. Write to us: info@proekt.sx
Parking for 495 spaces

Project documentation without estimates and the results of engineering surveys for the construction of a multi-storey garage (parking lot)
Technical and economic characteristics of the capital construction object
Land use area according to the town-planning plan, ha: 0,7291
Building area, m2: 5209,3
Total area, including the operated roof, m2: 15403,3
Construction volume, m3: 49979,9
Floors, fl.: 2 + parking spaces on the operated roof
Architectural and space-planning solutions
The project documentation provides for the construction of a multi-storey open parking lot. The elevated open-type car park with ramps (ramps) without a basement and an attic has a trapezoidal shape in plan with the dimensions of the legs in the extreme axes of 102,60 and 82,80 m. The first and second floors and the operated roof of the multi-storey car park are intended for car storage. The greatest height of the vertical plane of the facade from the planning ground level (-0,150 m) to the top of the stairwell parapet is 12,85 m. The height of the vertical plane of the facade from the planning ground level (-0,150 m) to the top of the parapet of the upper level of the parking lot is 10,33 m. The height of the first floor is 5,33 m, the height of the second floor is 3,28 m. The mark of the clean floor of the first floor of the car park is taken as a relative mark of 0,000. In a multi-storey car park, premises for service and duty personnel (administration, dispatching, security), technical purposes (AUPT, main switchboard, water metering unit, ventilation chambers, waste storage), sanitary units, storerooms (cleaning equipment, fire extinguishing equipment, spent fluorescent lamps) are designed. Entry-exit to the car park is provided by a double-track ramp with a continuous spiral floor. For communication between floors and evacuation, stairwells of the L1 type are designed, which have exits to the territory adjacent to the building and exits to the operated roof. On the height differences of the roof, metal fire escapes are designed. The multi-storey car park is designed as frame-monolithic. The walls of the basement are brick, insulated with foam boards, followed by plastering of the surface. Walls above the plinth of auxiliary premises - sandwich panels with mineral wool filling; separate sections of the walls - from monolithic reinforced concrete or from aerated concrete blocks with insulation from mineral wool boards and finished with facade thin-layer plaster. Partitions - from aerated concrete blocks and from plasterboard sheets on a metal frame with mineral wool filling in a simple and moisture-resistant design. Auxiliary premises windows - metal-plastic profiles filled with double-glazed windows. Doors - metal and wooden, in accordance with GOST and individual production, in the usual and fire-resistant design. Gates - lifting and sectional. The roof over the stairwells is flat, with profiled steel sheet roofing over girders and beams. The roof over the ramp is flat, with a roof made of rolled materials. The roof (operated) is flat, combined, with a protective coating of the roof made of reinforced concrete with a polymer coating. Gutter - external organized with measures that prevent the formation of icicles and ice. The interior decoration of the premises and the floors are designed in accordance with the purpose of the premises: floors - concrete with a polymer coating, with a coating of ceramic tiles, ceramic granite tiles, TZI linoleum; internal lining of external wall panels of auxiliary premises - from GKL with subsequent painting with water-based paint; suspended ceilings of auxiliary rooms - type "Armstrong" and lath. Finishing the surface of the outer walls - profiled sheet and "sandwich" panels with a polymer coating of prefabricated gray and red colors; plastered surfaces - dark brown. Measures are envisaged to ensure the availability of parking for people with limited mobility. Coatings are designed - solid, non-slip. Doorways do not have thresholds. The width of the door panels is assumed to be at least 0,9 m.
Structural and space-planning solutions
The multi-storey car park consists of two volumes: the main building and the entrance ramp, separated by a sedimentary seam. The main building is designed in a monolithic reinforced concrete frame with stairwell walls as stiffening diaphragms. Grid of columns 7,50x5,70 m. Columns - with a section of 400x400 mm. Floor slabs with a thickness of 200 mm work according to the "beamless" scheme with support on the frame columns. In places where the slabs rest on the columns, hidden capitals are provided in the form of rigid reinforcement. The round ramp for the entrance to the floors is designed in monolithic reinforced concrete with the location of columns with a section of 400x400 mm near the outer walls along the radii. The inner contour of the ramp is formed by a wall 200 mm thick. Floor slabs for entrance to the floors - 200 mm thick along radial beams with a section of 400x450 (h) mm. The material of above-ground structures is B20 class concrete; F100, class A400 fittings. The outer walls of the building are hinged sandwich panels. The calculation of load-bearing structures was performed using the SCAD software package and in an analytical way using the main regulatory documents. The level of responsibility of the building is normal. The foundation of the building is cross-reinforced concrete strips on a natural base. Bulk soils at the base of the building are excavated to a depth of 1,4 m and a cushion of compacted coarse-grained sand is made. Estimated draft of the building - 1,7 cm. Material of underground structures - concrete class B22,5; W8;F100; fittings of class A400. The relative mark of 0,000 corresponds to the absolute mark of 7.30.






