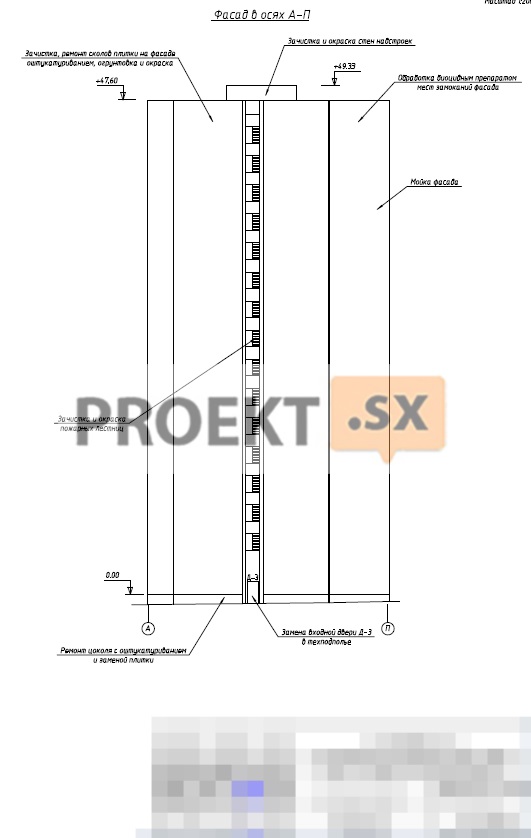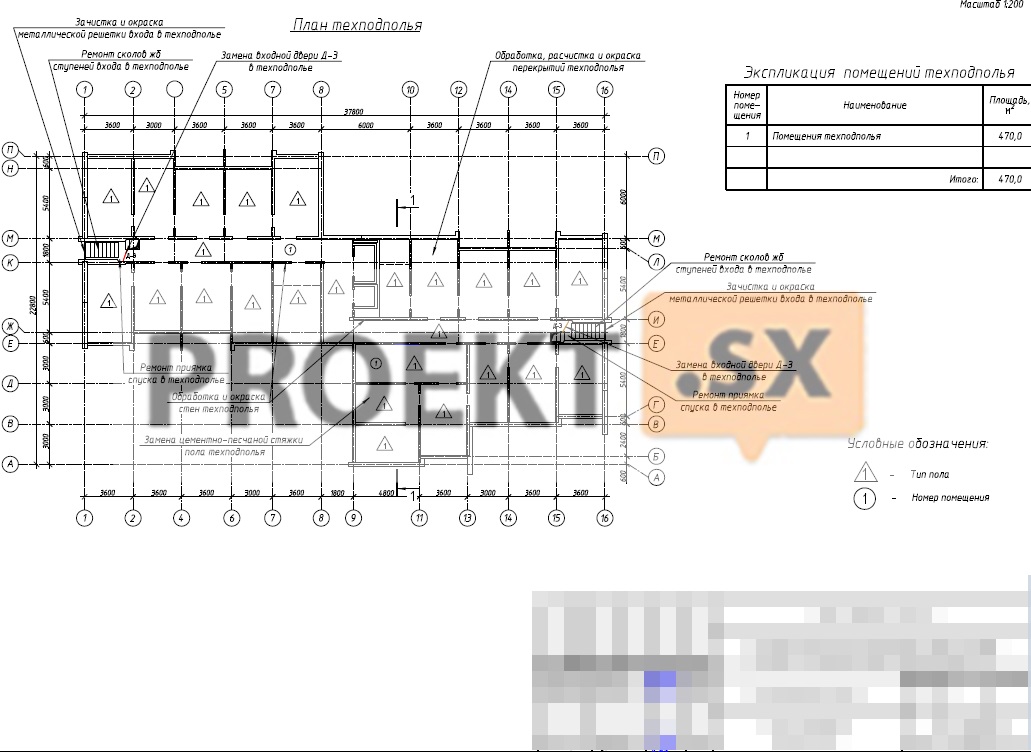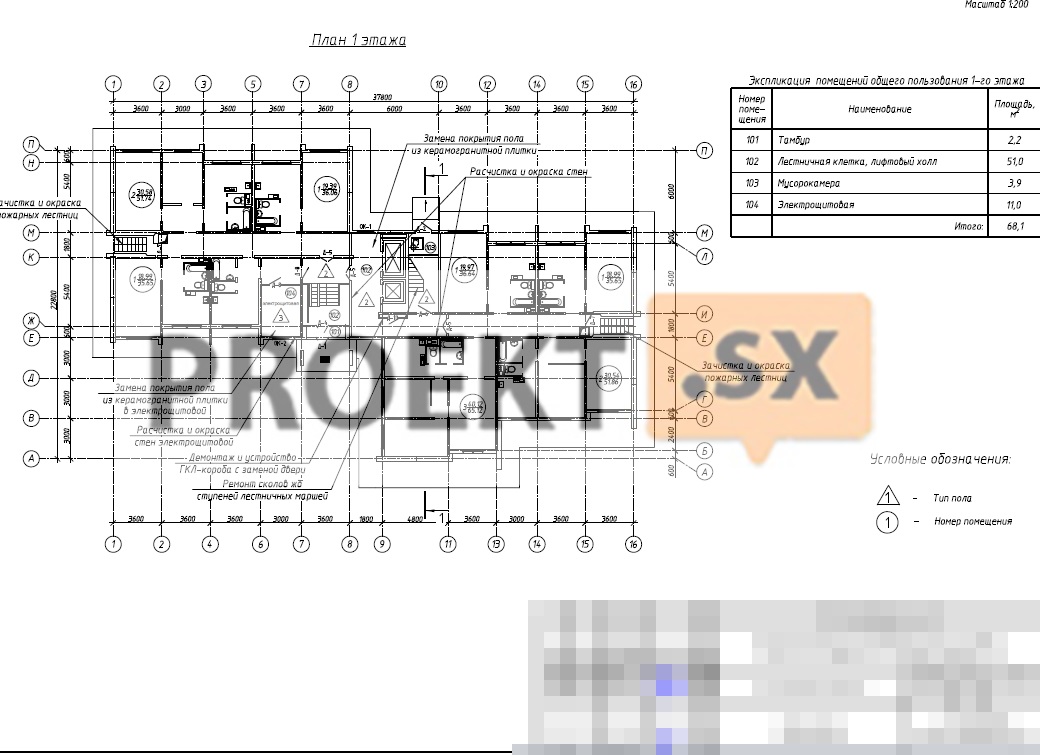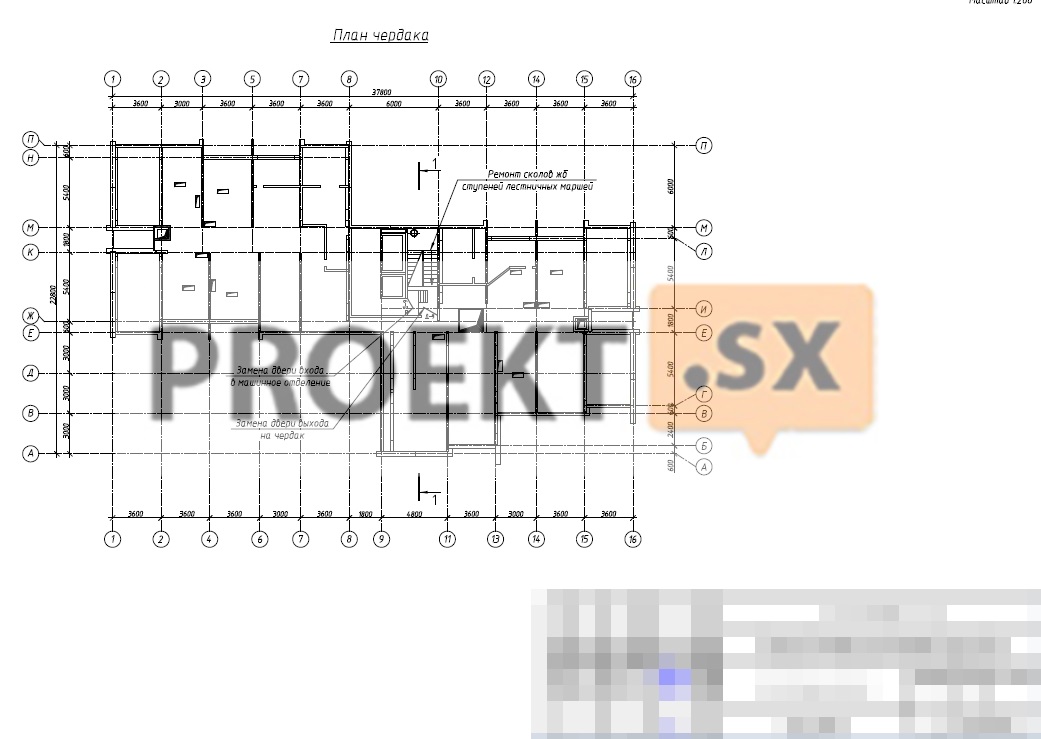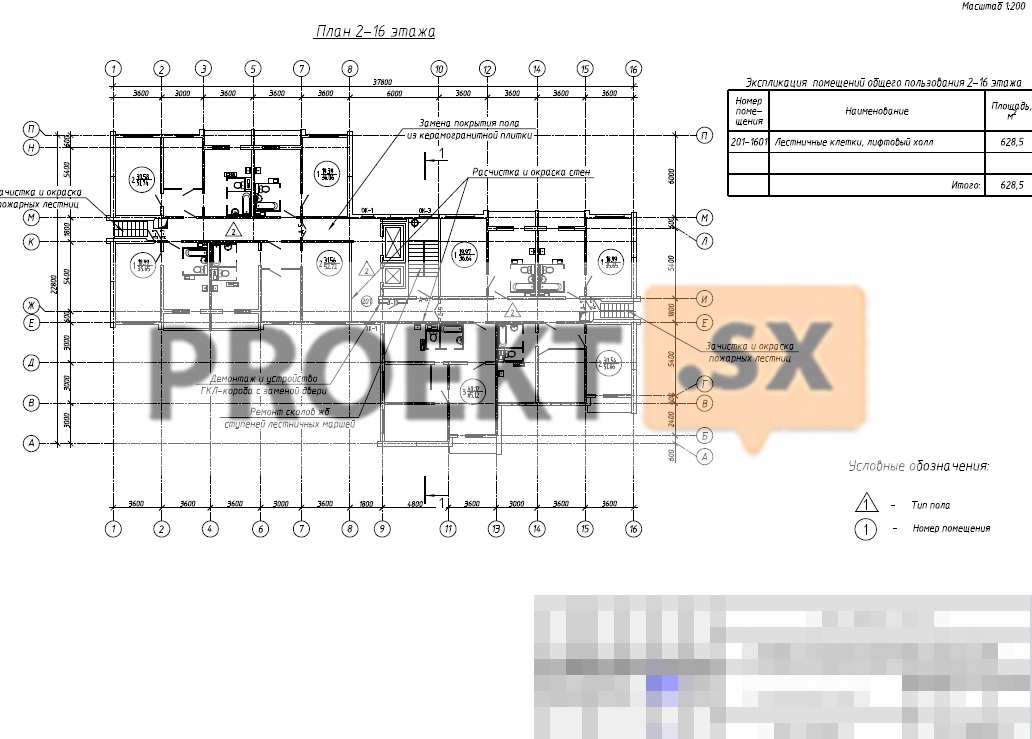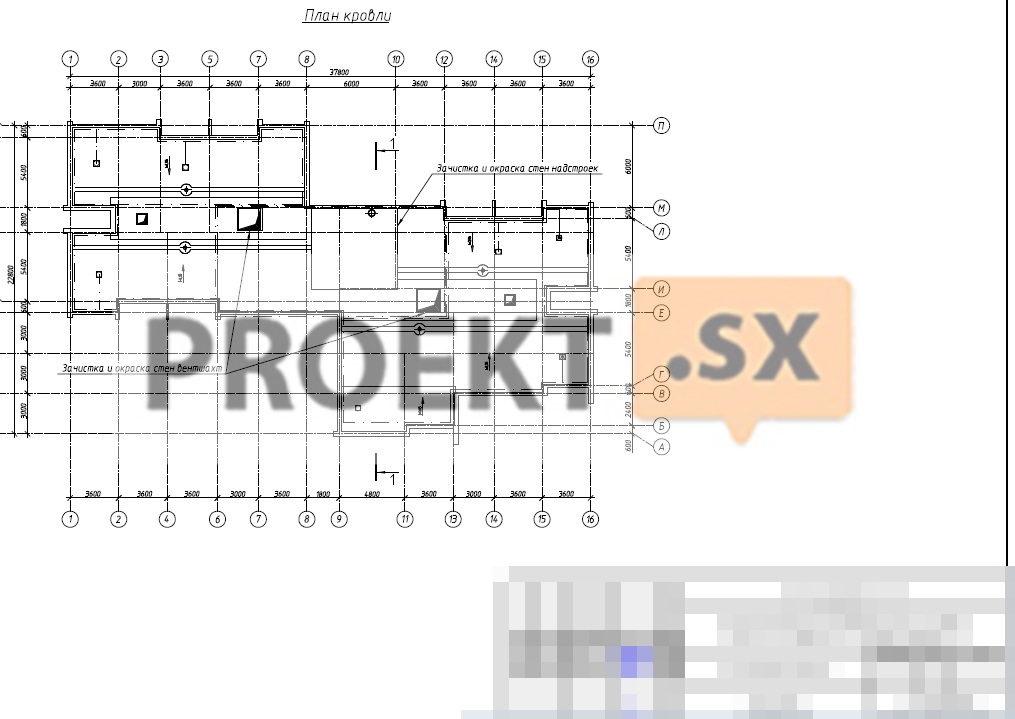Did not you find what you were looking for? Ask us! We have archives of 140 TB. We have all modern reuse projects and renovation projects for Soviet standard buildings. Write to us: info@proekt.sx
Standard project П43/16
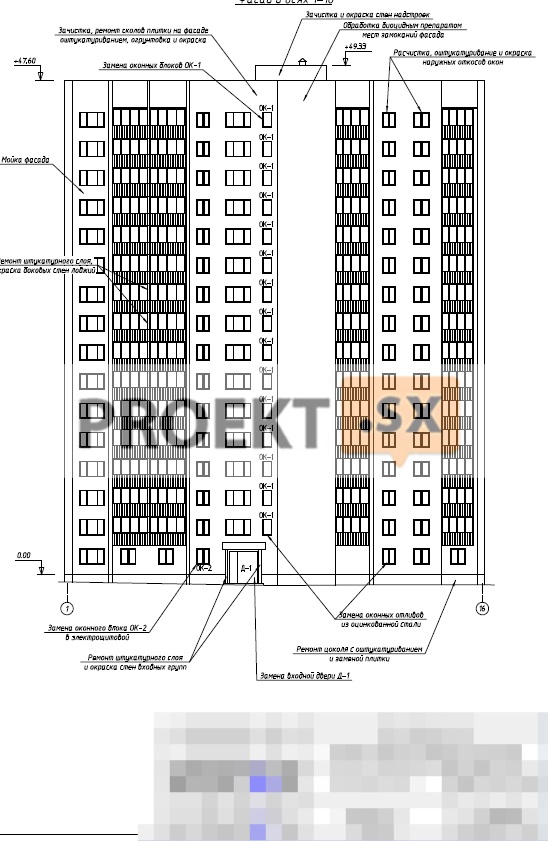
Technical and economic indicators
Year Built: 1982
Floors: 16 + technical underground + attic
Built-up area of the building, m2: 552,0
Total construction volume of the building, m3: 25987
Total area of premises, m2: 6008
including residential, m2: 3367
General information.
The purpose of the object is an apartment building. The existing building built in 1982 is not an object of cultural heritage. The building is a 16-storey multi-apartment building with a technical underground under the entire building. Large-panel house, built according to the standard design of the P-43/16 series. Dimensions in axes - 37,8 x 22,8 m. The outer walls of the building are made of expanded clay concrete panels. Ceilings - reinforced concrete flat panels. The internal walls of the building are made of reinforced concrete panels. Interroom and interroom partitions - gypsum concrete panels. Facades are lined with ceramic tiles, horizontal and vertical interpanel joints are smeared with sealant. The plinth is lined with ceramic tiles and painted. The spatial rigidity of the building is sufficient. It is ensured by the joint work of load-bearing, enclosing walls and ceilings of the building. The pavement is asphalt concrete. At the entrance to the building there is a porch with a canopy. The canopy above the entrance is made of a reinforced concrete slab, supported by two concrete walls. The visor cover is made of rolled materials. For access to the basement from the side of the end walls of the facade of the building, descents into the basement are arranged. Steps of descents are prefabricated reinforced concrete. Windows in common areas with wooden twin sashes open into the premises. The windows of the apartments are wooden with twin sashes and PVC frames with double-glazed windows, opening inward. The doors of the entrances to the technical underground are metal. The metal doors of the entrances to the entrances are painted, equipped with code locks and
closers.





