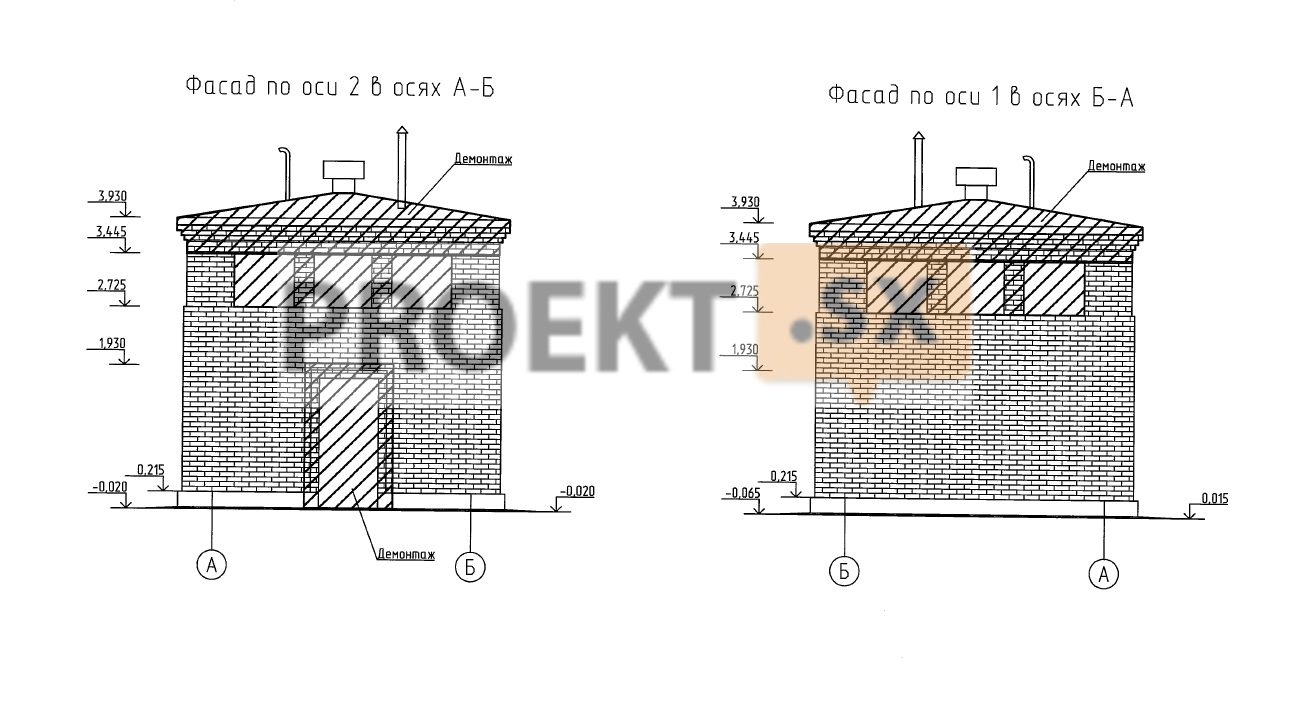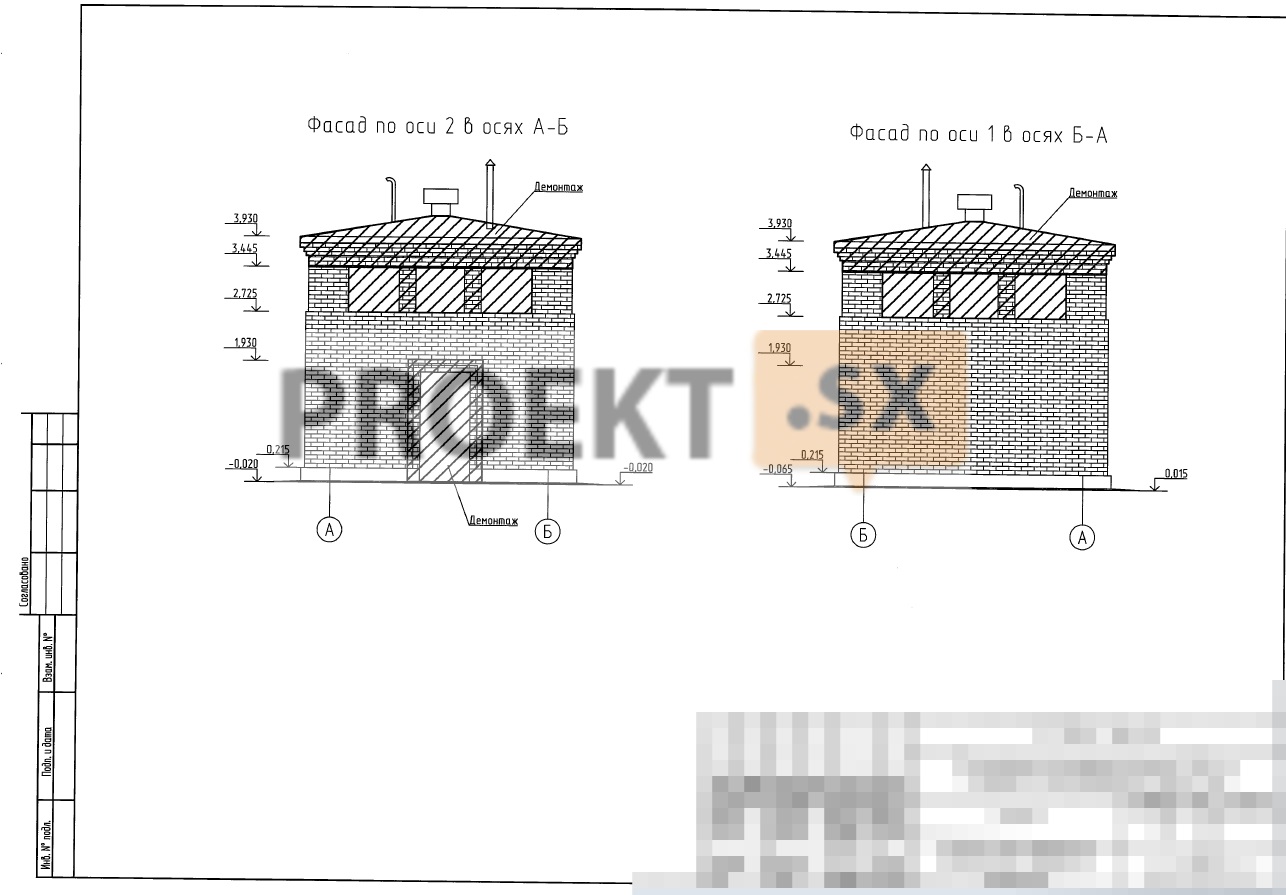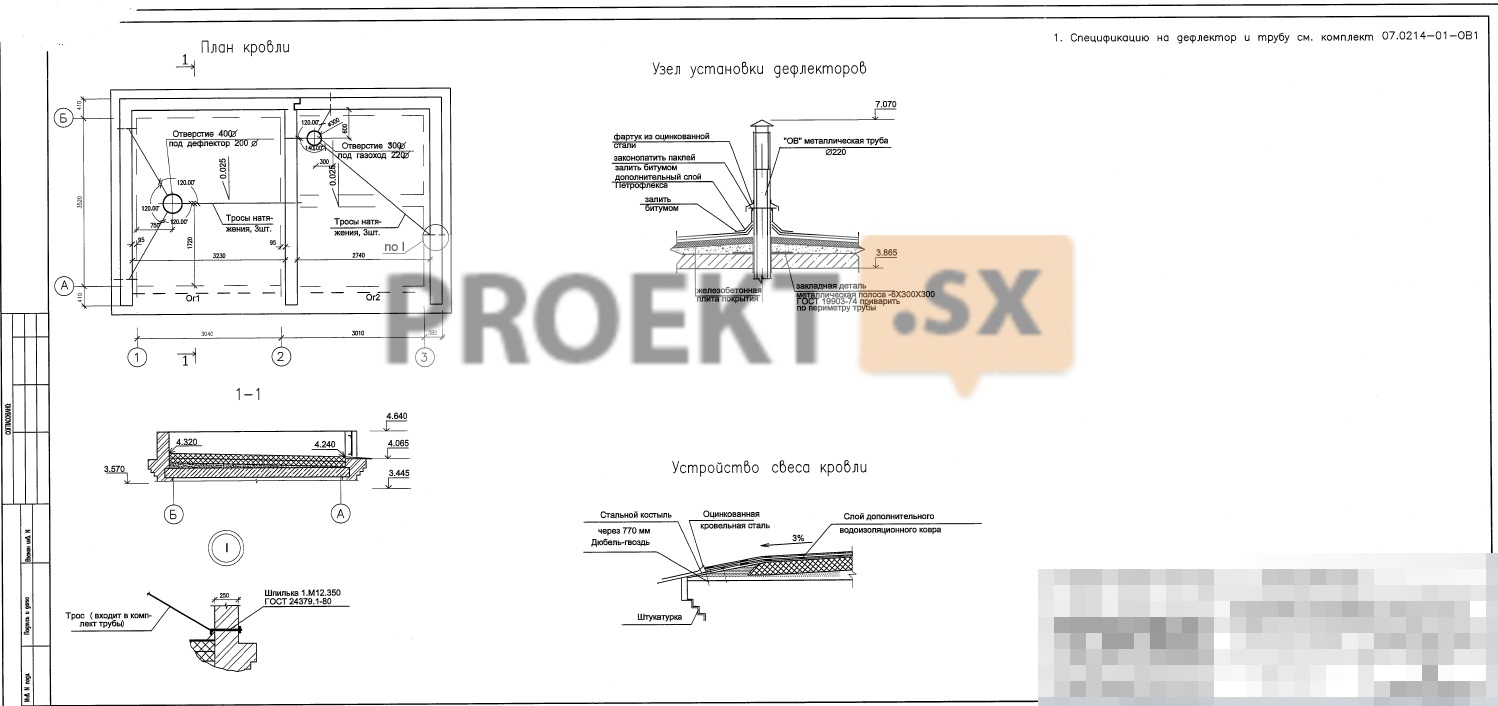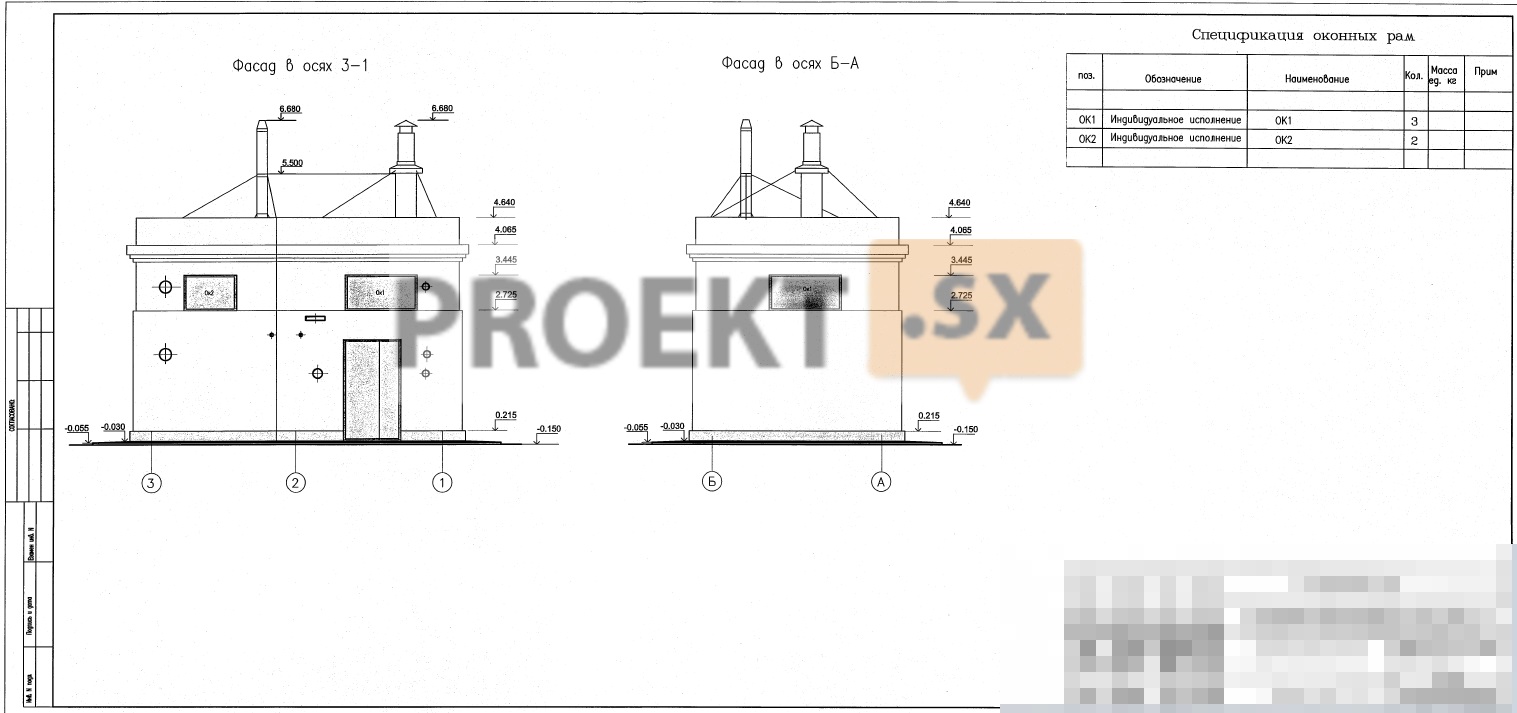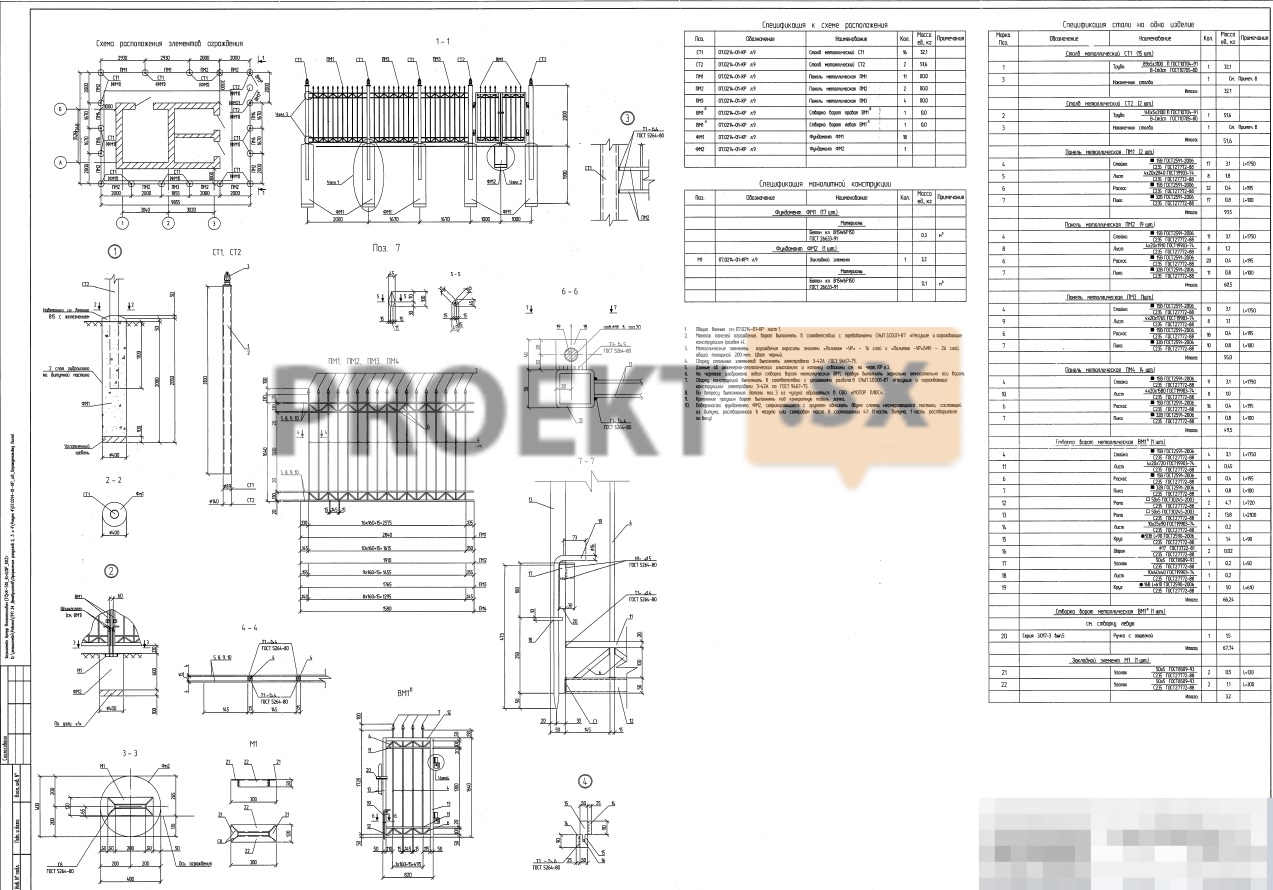Did not you find what you were looking for? Ask us! We have archives of 140 TB. We have all modern reuse projects and renovation projects for Soviet standard buildings. Write to us: info@proekt.sx
Hydraulic fracturing project

Design, working documentation, including estimates, and the results of engineering surveys for the reconstruction of the gas control station
Technical and economic characteristics of the capital construction object
Land area, ha: 0,0075
Building area, m2: 30,55
Total building area, m2: 19,4
Construction volume of the building, m3: 71,5
Number of floors, floor: 1
Productivity, m3/h 2000,0
Medium pressure gas pipeline, m.p.: 33,5
Low pressure gas pipeline, lm: 30,2
Estimated cost at the 2001 base price level (without VAT)
Total, thousand rubles: 2
Construction and installation works, thousand rubles: 1
Equipment, thousand rubles: 309,04
Other expenses, thousand rubles: 969,25
including:
PIR, thousand rubles: 562,83
refundable amounts, thousand rubles: 117,36
Estimated cost at the current price level for February 2012 (including VAT)
Total, thousand rubles: 13
Construction and installation works, thousand rubles: 7
Equipment, thousand rubles: 1
Other expenses, thousand rubles: 4
including:
PIR, thousand rubles: 2
VAT, thousand rubles: 2
refundable amounts, thousand rubles: 603,55
Architectural and space-planning solutions
The project documentation provides for the reconstruction of the gas control station building. For a relative mark of 0.000, the mark of the finished floor of the 1st floor was taken. The existing building is one-storey, with dimensions in the extreme axes of 3,52 x 3,04 m. The height of the building from the planning mark of the ground to the top of the parapet is 4.0 m. The facades of the building are made of brick. Openings are provided in the outer walls filled with wooden window blocks. The roof is rolled with an external unorganized drain. The coating is flat, combined. The following activities are envisaged in the reconstruction process: A one-story extension to the existing building with a total area of 13.8 m2 is provided to accommodate instrumentation and heating equipment. The extension is designed in brick, similar to the existing building. Dismantling of the existing coating and the upper part of the walls, installation of a new flat, combined coating. The device of a rolled roof with an external unorganized drain. Floor installation at a new design level. The device of a new blind area. Brick laying of existing individual window and door openings in the outer walls. Punching a doorway in an existing exterior wall. Installation of new windows and doors. Punching new holes in existing walls for utilities and process equipment. The height of the building after reconstruction is 4.7 m from the planning level of the ground to the parapet. The overall dimensions in the extreme axes are 3.52 x 6.06 m. The building is one-story, rectangular in plan. The building provides for the main room of the existing gas distribution point, the instrumentation room, the heating equipment room, which have separate exits directly to the outside. The exterior finish of the building is plastering and painting with silicate compositions. Interior wall decoration: painting with waterproof paints. Filling of window openings - wooden window blocks with single glazing. The roof is rolled with an external unorganized drain, the coating is flat, combined.
MGN access to the building is not provided.
Structural and space-planning solutions
In accordance with the technical survey, the building was built according to the wall structural scheme. External walls - brick load-bearing 410 mm thick. Estimated brick resistance R=19,7 MPa. The technical condition of the walls is operational. Covering - reinforced concrete slabs. The technical condition of the coating structures is operational. The foundations for the walls are strip foundations made of foundation concrete blocks. Foundation laying depth ~1.4 m from the ground level. The technical condition of the foundations is operational. The base of the foundations is silty sands of medium density with epeski = 0.75, φ = 26, E = 110 MPa. The project provides for the dismantling of the floor slabs. The project provides for the construction of a one-story extension (extension). The extension is designed according to the wall structural scheme and is separated from the main part of the building by a deformation-sedimentary seam. Walls with a thickness of 250÷380 mm are designed from red hollow brick of the KORPu 1NF/100/1.4/50 brand, within the basement and parapet, solid brick of the KORPu 1NF/100/2.0/50 brand. Covering - prefabricated reinforced concrete slabs according to the series 1.243.1 kl3 with a thickness of 120÷160 mm. The spatial rigidity and stability of the extension is ensured by the joint work of the longitudinal and transverse walls and the hard disk of the floor. The load-bearing structures were calculated manually according to the SNiP formulas. The foundations are designed as strip foundations from foundation concrete blocks laid on a sand cushion (~1.6 m thick). The relative elevation of 0.00 corresponds to the absolute elevation of +3.05 m. In accordance with the report on engineering and geological surveys, the base of the sand cushion is silty sands of medium density with epeski = 0.75, φ = 26, E = 110 MPa. Design soil resistance of the base R = 1,6 kg/cm2. The pressure on the foundation soil is not more than 1,1 kg/cm2. The maximum level of groundwater at a depth of 1,0÷1,2 m from the day surface. Groundwater is non-aggressive to concrete of normal permeability. The expected settlement of the reconstructed building is not more than 10,6 mm. The project provides for the organization of observations of the reconstructed building and buildings of the surrounding buildings. In accordance with the technical conclusions, a residential building falls into the risk zone, the distance to the reconstruction object is ~ 15 meters, the building belongs to the 2nd category of technical condition. The expected additional settlement of the building surrounding buildings is less than the maximum allowable values.


