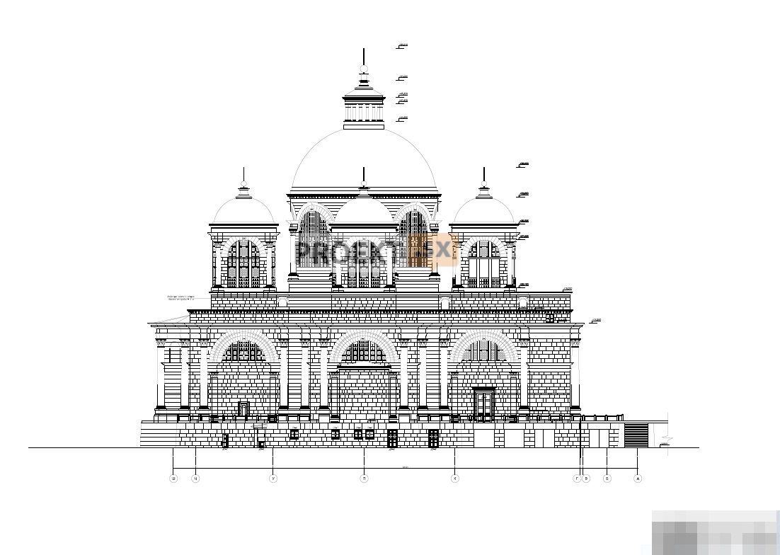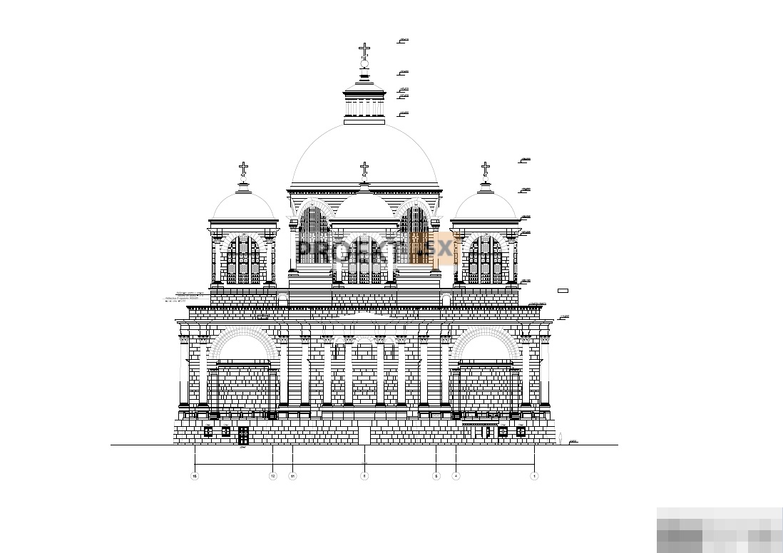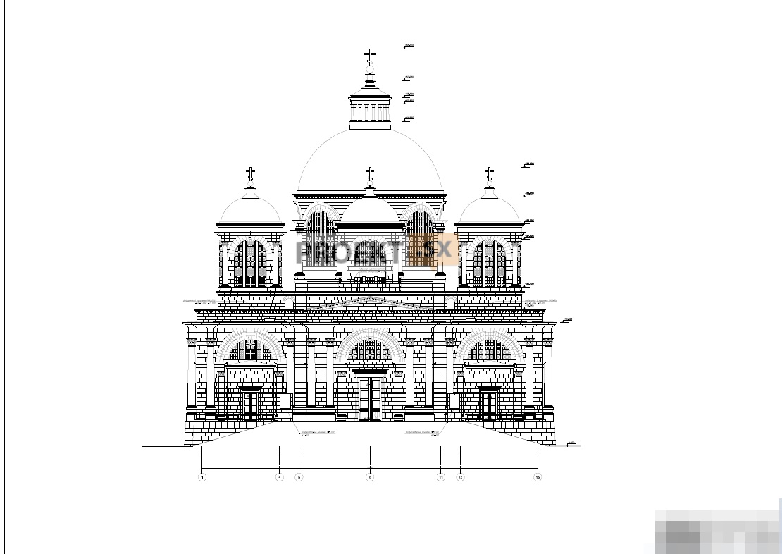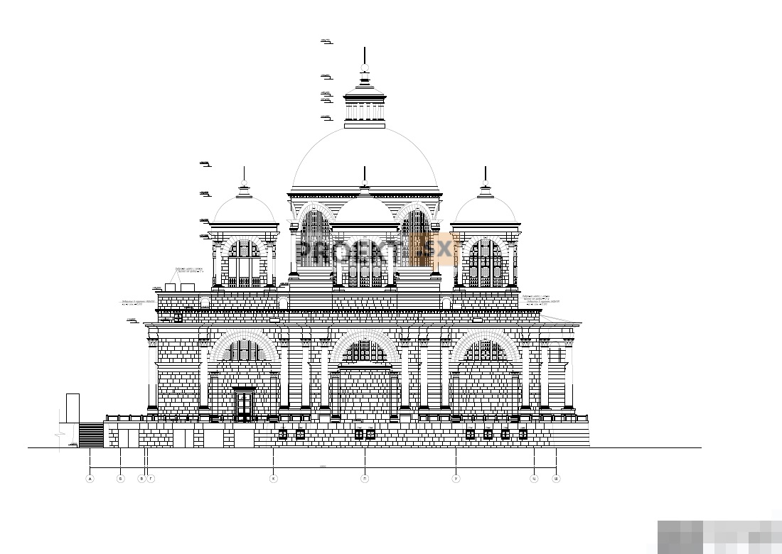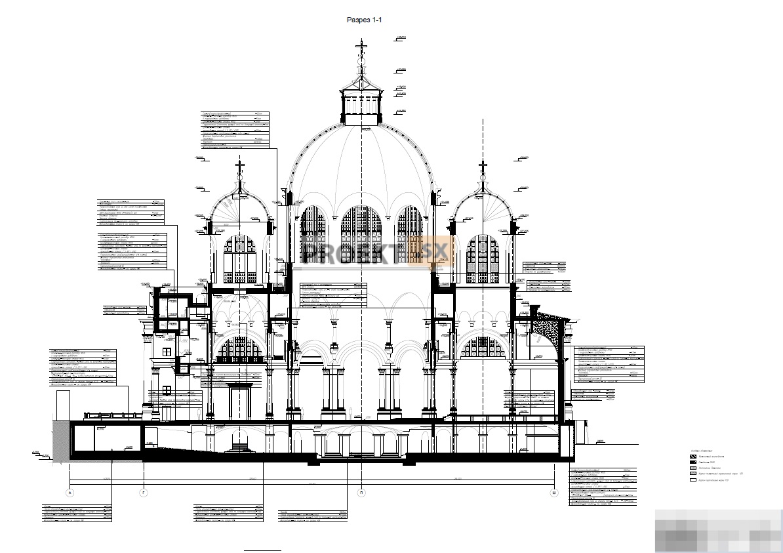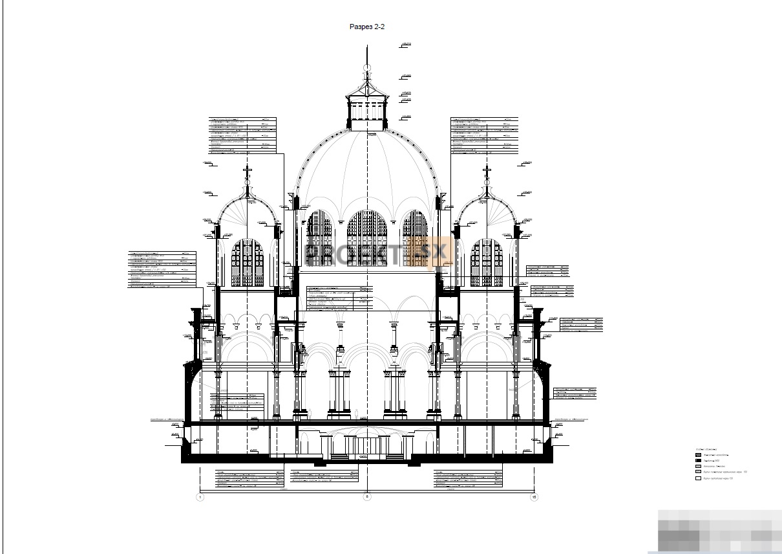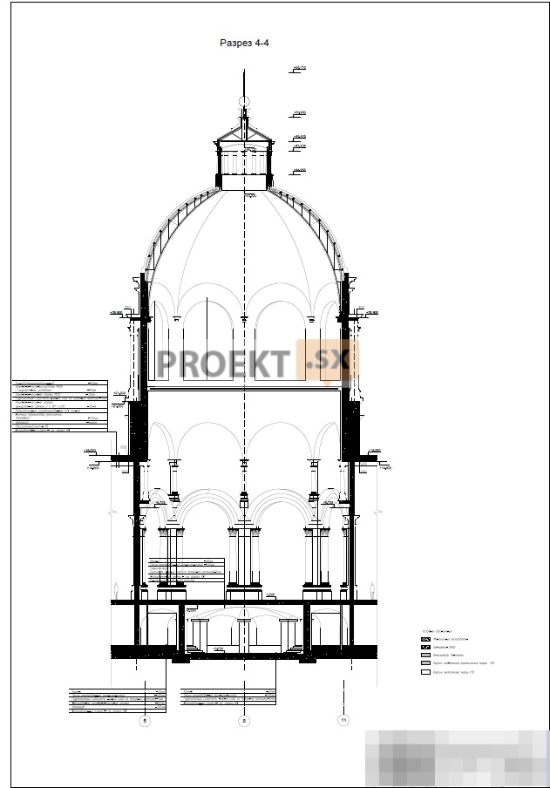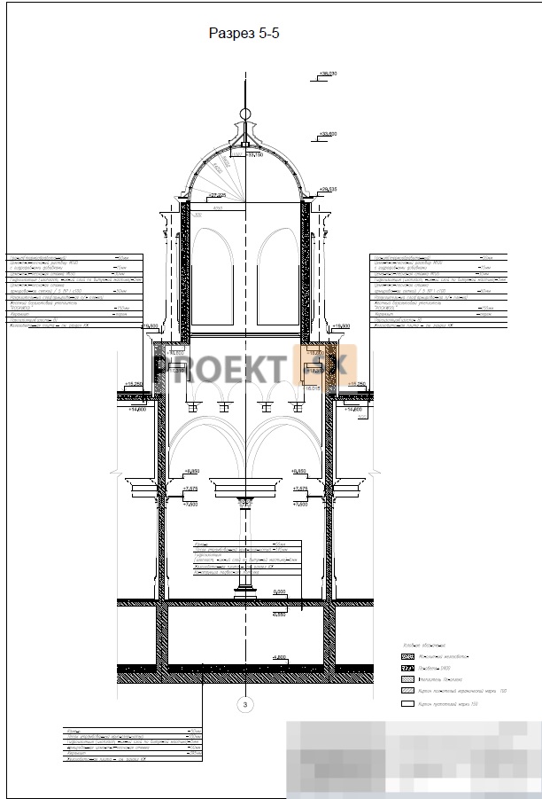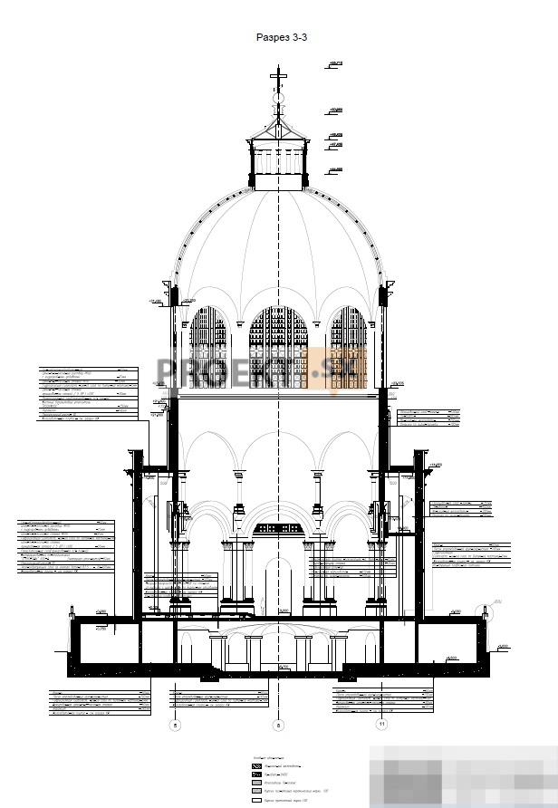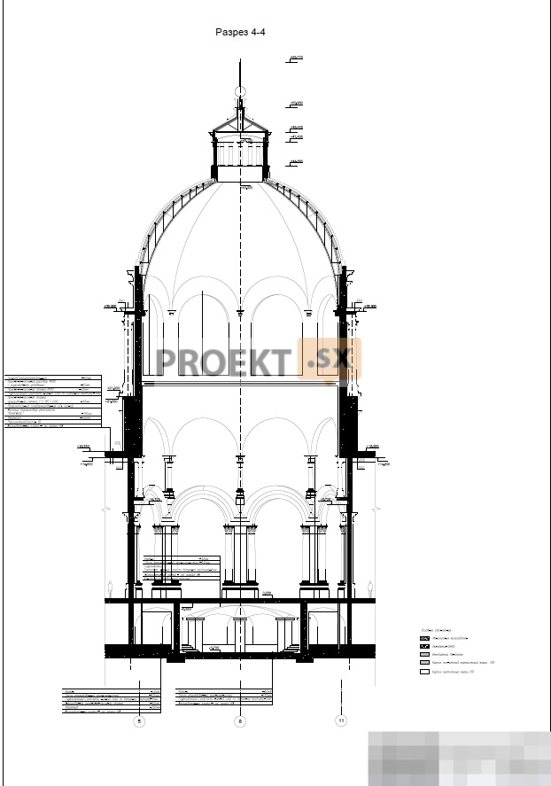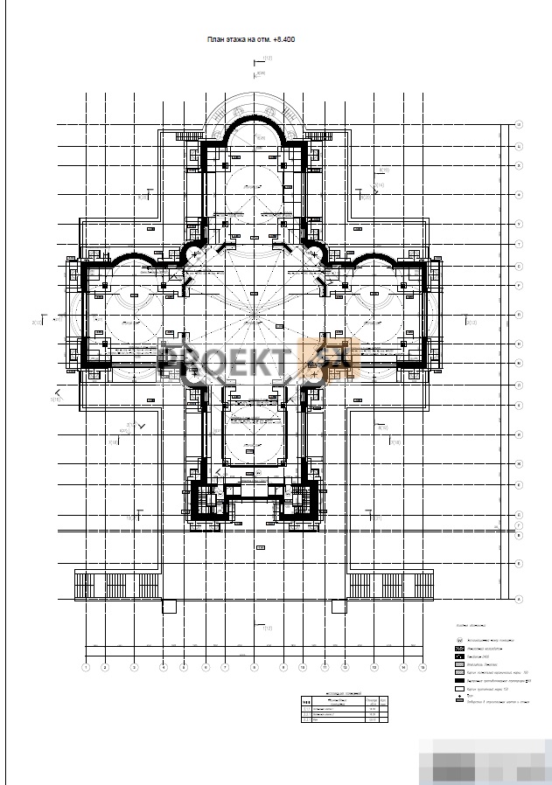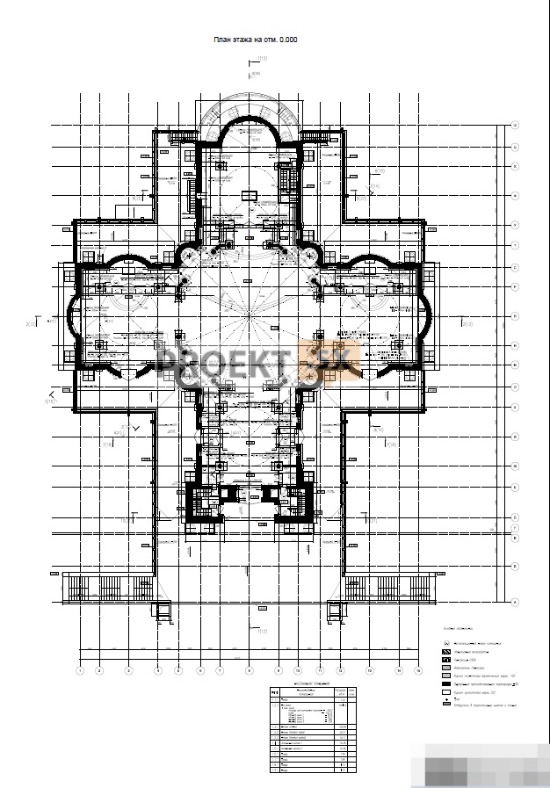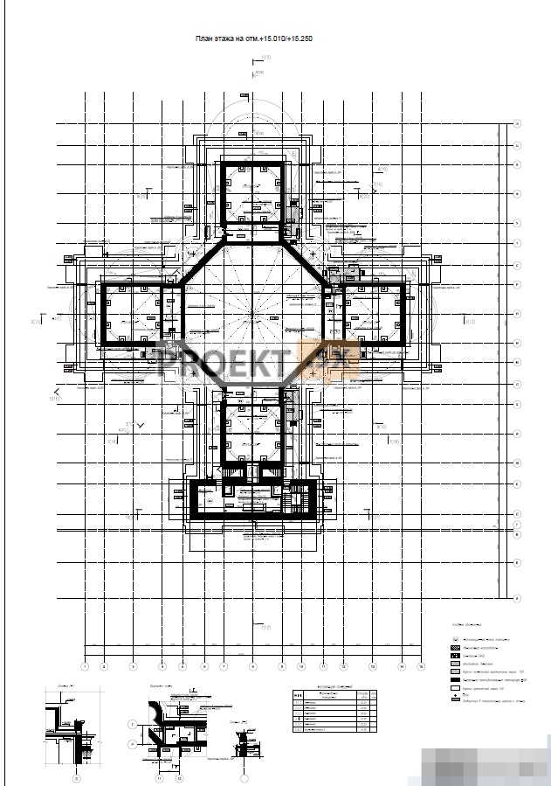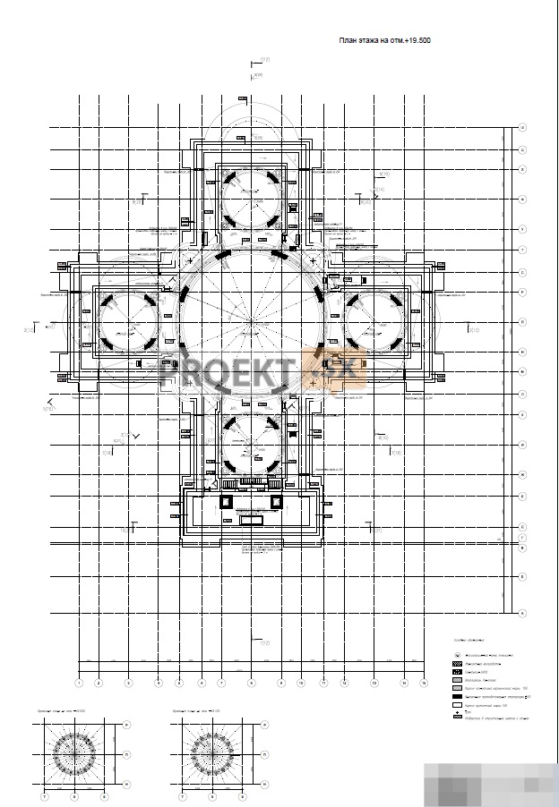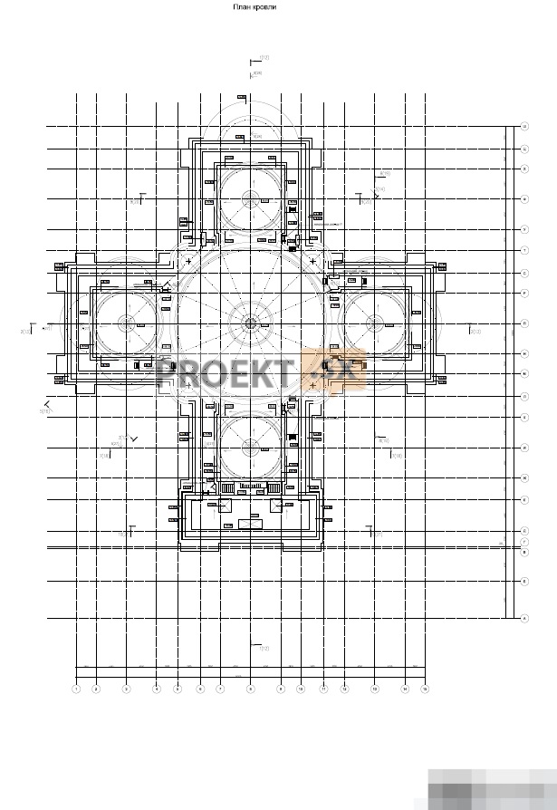Did not you find what you were looking for? Ask us! We have archives of 140 TB. We have all modern reuse projects and renovation projects for Soviet standard buildings. Write to us: info@proekt.sx
Cathedral project
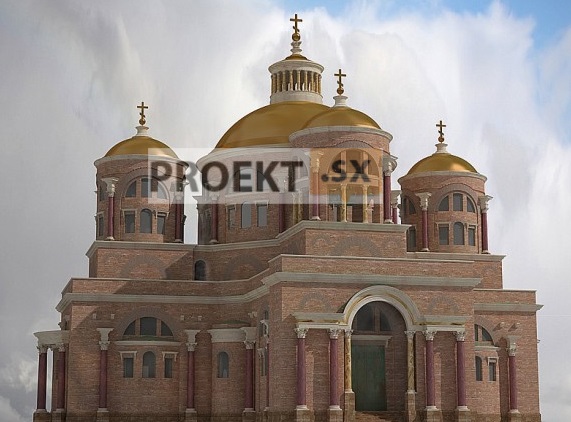
Technical and economic characteristics of the capital construction object
Plot area, ha: 1,2989
Building area, m2: 2944,0
Total area, m2: 3187,8
Construction volume, m3: 42181,3
Floors, floor: 2
Architectural and space-planning solutions
The designed building of the Cathedral of the Descent of the Holy Spirit upon the Apostles represents a Greek cross in plan, crowned with the main dome above the middle cross and four small domes above the branches of the cross (cross-domed system). The building is designed as a 2-storey building, with dimensions in the extreme axes of 70,67 x 50,10 m and a maximum height from the planning mark of the earth to the upper mark of the cross of the main dome - 59,31 m. The scale of the temple is determined by its estimated capacity (2300 people at a time), due to the other large Orthodox churches in the densely populated residential area of the Commandant airfield. For the relative mark of 0,000, the mark of the finished floor of the 1st floor was taken, which corresponds to the absolute mark of 8.20. The functional areas of the cathedral are designed at elevations 0,000, -4,800-5,700 and the choirs at around +8,400. At elevations: -4.800-5.700, 0,000, a reception and vestibule group of premises is provided (a vestibule, a wardrobe for outerwear, a security room, a screening room). Premises for parishioners (prayer space, book and candle stalls) are designed at around 0,000. Premises for worship (main altar, side altars, solea, choirs) are provided at elevations: +0,300, + 0,750, +8,400. Church council meeting room for 135 people - at -4,800 / -5,700. Service and amenity premises of the staff (sacristy, rector's office, headman's room, accounting, staff room, clergy room, sacristy, inventory room, security room, control room, pantries for cleaning equipment, bathrooms and showers, temporary storage of household waste, etc.). p.) - at around -4,800. Catering facility (refectory for 48 seats with all associated facilities) - at -4,800. Public latrines (including for MGN) - at levels: -3,450, -4,500 and -4,800. Technical services of the building (ventilation chambers, ITP, water metering units, electrical panel) - at levels: -5,000, -4.800, -3,450. Choirs are projected at the level of +8,400 and are located in the left and right aisles. At elevations +15,010 and +15,250, 5 ventilation chambers are designed. The following entrances from the street are provided for the cathedral building at the ground level: for parishioners (on the western side); for church council staff and members, for refectory food loading, for refectory staff and disposal of food waste (time-shared), for household waste disposal, for visitors to public restrooms, for maintenance of technical areas of the building. The main dome with a diameter of 20,94 m was designed above the center of the cathedral. Four more domes (similar to the main one) with a diameter of 4 m were designed above the side aisles, the altar and the entrance vestibule. Each of the domes rests on a drum, lightened by window or open openings. Under one of the domes, a belfry was designed without the installation of bells. The domes are covered with copper sheet with further gilding. Coverage at elevations -0,080, +15,250, +18,600, +19,500 is flat with an external organized drain. Roof - operated with a top layer of heat-treated granite. External walls - facing with granite slabs. Internal partitions - brick (from solid and hollow bricks, 120-250 mm thick). Windows and stained-glass windows - wood-aluminum frames, patinated to look like copper, filled with double-glazed windows. The project documentation proposes to decorate window openings with openwork slotted marble panels. Doors - wooden, in the main rooms of the cathedral - upholstered with copper. To provide access for people with limited mobility, the vertical layout of the cathedral site was planned taking into account the permissible slopes of the paths that are safe for moving MGN, internal planning solutions in terms of the width of doorways and the equipment of sanitary facilities were designed taking into account the relevant requirements. The open stairs leading to the porch have a tread width of 40 cm, a riser height of 12 cm. Stairs are duplicated by a ramp with a slope of less than 5%. On the territory of the land plot, 5 parking spaces for wheelchair users are designed in an open parking lot. All entrance doors have a width of more than 1,2 m, thresholds - no higher than 2 cm. Sheds with a drainage system are designed above the entrances. Tambours at the entrances - depth 2,15 - 2,45 m. Width of escape routes in the basement - at least 1,8 m. One of the exits from the basement floor is equipped with a ramp, equipped with handrails, 1,8 m wide with a slope of 8%. In the block of public toilets, there are 2 bathrooms for the disabled and MGN.
Structural and space-planning solutions
The building is designed in monolithic reinforced concrete structures. The structural scheme of the building is a column-wall system. Sections of columns: ground floor - 600x600 mm; 1st floor - diameter 600 mm. Walls 200 thick; 300; 400 mm. The floor slab above the basement floor is 350 mm thick, the floor slabs of the remaining levels and coatings are 200 mm thick. The spatial rigidity and stability of the building is ensured by the joint work of the vertical load-bearing elements of the building with interfloor ceilings. The material of above-ground structures is concrete of class B25; F50; fittings of class AIII. External walls of the building: ground floor - two walls of monolithic reinforced concrete with insulation between them; the remaining levels are monolithic reinforced concrete walls with insulation and finishing. Five domes of a ribbed-ring design were designed in the roof of the building. Ribs and annular runs - from rolled profiles. The junctions of the ribs with the girders and the support of the ribs on the monolithic walls of the drum are hinged. The spatial rigidity of the domes is provided by connections. The supporting structures of the domes are located in a layer of monolithic foam concrete, which provides thermal protection and protection of the structures of the domes from fire. The main central dome is 20,94 m in diameter. The ribs of the dome at the top rest on a broken ring made of a round pipe, on which a reinforced concrete ring for rotunda structures is hinged. The load-bearing structures of the rotunda are steel radially spaced columns ending with a cross, which is braced with ties made of square pipes. The inner surface of the dome is ribbed, which is achieved with the help of an additional light metal frame finished with plaster on a fine mesh. Four domes with a diameter of 8,6 m are located above the side aisles, the altar and the entrance vestibule. The domes end with a cross, which is installed in a round steel tube. The static calculation of the load-bearing structures of the building was performed using the SCAD software package, version 11.5.1.1. The foundation of the building is a monolithic reinforced concrete slab - a grillage 800 mm thick based on bored piles with a diameter of 450 mm, the length from the bottom of the grillage is from 22,7 m to 23,4 m. At the base of the piles at the level of minus 25,1, there are hard clays with a total deformation modulus of 400 kg/cm2. The design load on the pile is 80 tf, which was adopted based on the results of static sounding of soils. Material of underground structures - concrete class B25 (walls); B30; W8; W6 (walls); F150; fittings of class AIII. Before the start of construction, it is planned to test the piles with a static load and, if necessary, adjust the pile field. Designed to protect the underground part of the basement from groundwater using membrane waterproofing. The existing residential development is located at a distance of more than 24,0 m. Impact on the surrounding development is not expected. The relative mark of 0,000 corresponds to the absolute mark of 8.20.


