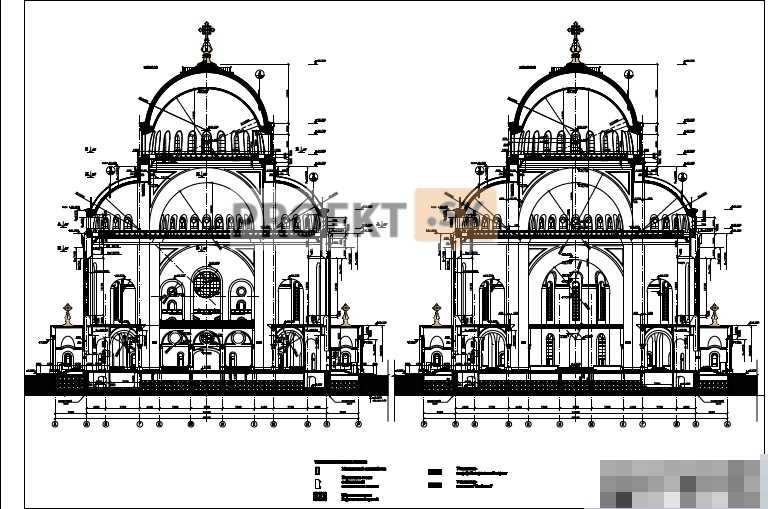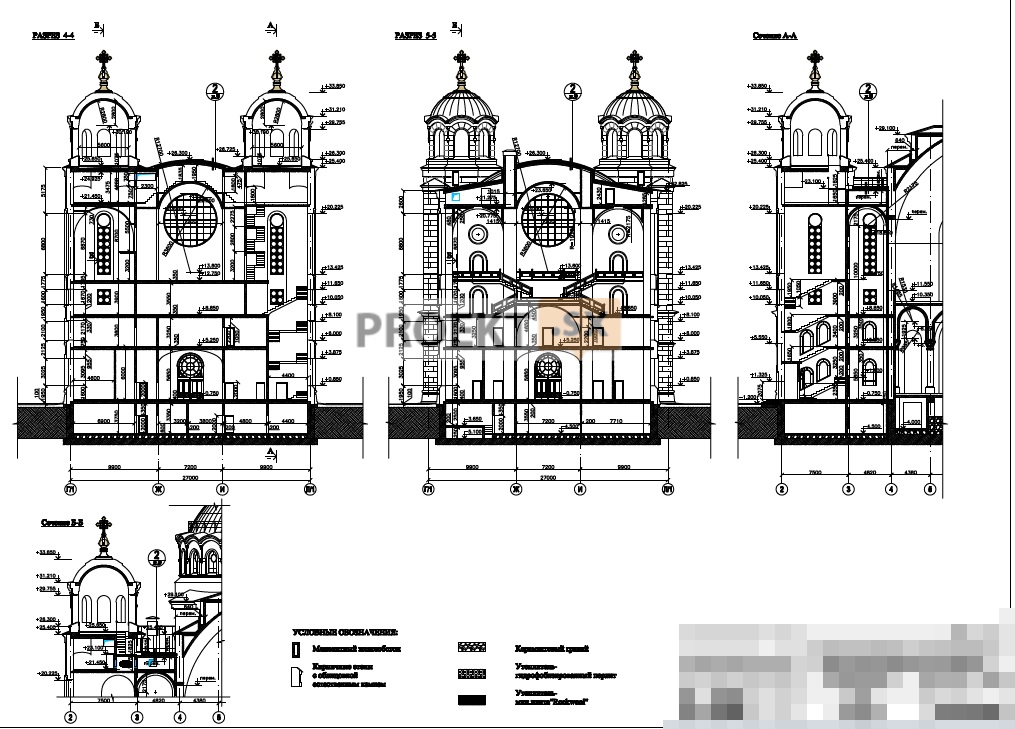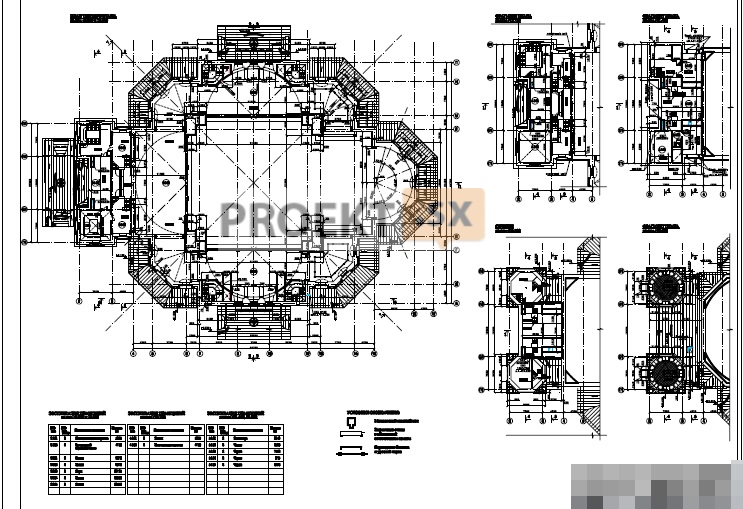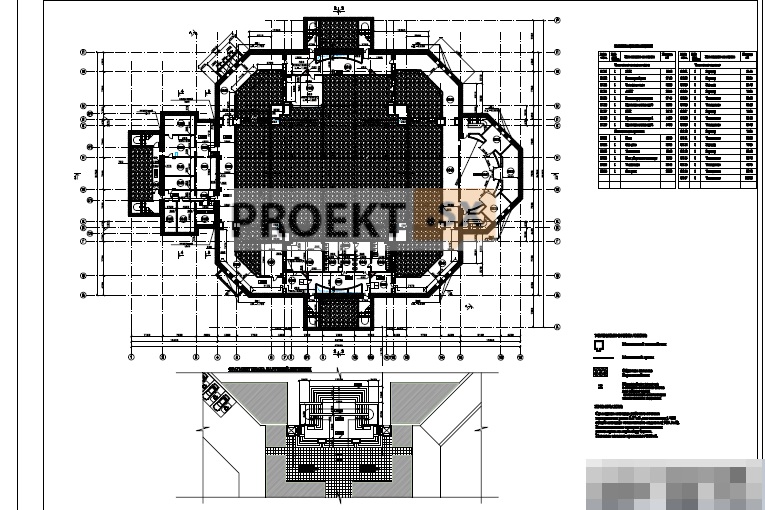Did not you find what you were looking for? Ask us! We have archives of 140 TB. We have all modern reuse projects and renovation projects for Soviet standard buildings. Write to us: info@proekt.sx
Cathedral project

Technical and economic characteristics of the capital construction object
Plot area according to GPZU, ha: 2,1318
Building area, m2: 4226,0
Total building area, m2: 7084,0
Construction volume, m3: 132750,0
Floors, floor: 2-6
The building of the Cathedral is a single volume of different heights, consisting of two functionally connected parts. The part of the building in axes 1-4, in which the entrance group (western narthex) and the main vertical communications are located, is crowned with two belfries and has a height of 26.5m; belfries 35 m high to the base of the cross. The height of the cathedral is 70.90m to the base of the cross. The part of the building in axes 1-4 is six-story, including the basement, ground floors and levels of attic technical rooms. The temple in axes 4-17 is a two-story volume with a basement and a mezzanine (choirs and balcony), which occupies less than 40% of the space. The mark of the floor of the prayer part of the temple was taken as 0.000, which corresponds to the absolute mark of 10.200. Under the temple in axes 9-12 there are sanitary facilities for parishioners with an entrance through the stairs at axis A. The rest of the space under the temple is occupied by technical premises and a technical underground for laying engineering communications. The main groups of ventilation chambers serving the complex are located in axes 8-9/V-D and 8-9/M-N. The cathedral also has additional entrances from the south and north sides and an entrance for the clergy from the east directly into the altar. The evacuation of parishioners from the cathedral (calculated according to the design assignment for 1000 parishioners) is carried out through three exits: western, southern and northern. Parishioners with limited mobility are evacuated independently through the southern and northern exits to the porches, protected from atmospheric precipitation and equipped with platforms for the evacuation of disabled people with power supply according to the first category, with the help of which they move to the lower platform of the open staircase and then along the ramps with a slope of 1:20 are evacuated to the adjacent area surrounding the temple. Further, the evacuation path leads to two platforms for the transportation of disabled people at the southern open staircase, with the help of which they descend to the planning level of the ground. For the evacuation of the clergy from the altar part of the cathedral, an exit is provided between the axes I-Zh along axis 17. Evacuation from the office premises located on the second and third floors is carried out along the stairs located in the axes 2-3 m / o I / 1-L / 1 (LC-1). For evacuation from the balcony of the temple, which surrounds the central volume from three sides (western, southern and northern), four evacuation stairs are located in the axes 7-8/1 m / o N-P (LK-2); in axes 10/1-12 m / o N-P (LK-3); in axes 7-8/1 m/o B-V (LK4) and in axes 10/1-12 m/o B-V (LK-5), having exits both to the southern and northern vestibules, and directly outside. Four-flight stairs with a march width of 1.35m, a slope of 1:2, with openings in the outer walls with an area of at least 1.2m2, connect the ground level (-1.200 stylobate part), the vestibules of the temple (0.000) and the level of the balcony (+10.350).
Constructive decisions
The building of the cathedral is divided by a temperature-strain joint into four blocks and designed according to the wall structural scheme. External walls - ceramic stone up to 1300 mm thick, finished with natural stone. Internal walls are monolithic reinforced concrete with a thickness of 200 - 300 mm. Concrete grillage and basement walls B30, W6, F100. Concrete of monolithic walls and floors B30. Concrete exposed to negative temperatures (balconies, parapets) - B30, F100. Overlappings are monolithic with a thickness of 200 - 300 mm, flat and vaulted. Coatings are monolithic vaulted 150 - 200 mm thick. The diameter of the vaults is up to 27,0 m. The maximum span of the floor slab is 11,5 m. The spatial rigidity and stability of the building is ensured by the joint work of longitudinal and transverse load-bearing walls, rigidly embedded in the foundation. The calculation of load-bearing structures was carried out on a computer using the SCAD 11.5 program, taking into account joint work with the base. Stairs - monolithic reinforced concrete. Platforms - monolithic reinforced concrete 200 mm thick. The foundations are piled, bored piles, prefabricated reinforced concrete with a diameter of 880 mm with a heel widening of up to 1300 mm, carried out in a retained steel shell. Concrete B30,W6, F100. The estimated load on the pile is 450 tf. The grillage is monolithic reinforced concrete slab, 700 and 1200 mm thick. A400 rebar was adopted in the project. Under the grillage, concrete preparation 100 mm thick and crushed stone 200 mm thick are provided. It is planned to replace IGE1 and EGE2 - bulk and peaty soils with medium-sized sand, compacted in layers. The thickness of the sand layer will be 1,4 ... 2,2 m. The relative elevation of 0.00 corresponds to the absolute elevation of +10,200 m. Prior to mass pile installation, piles are to be tested with a static load. The maximum level of groundwater is possible at the day surface. When performing pile work, it is necessary to take into account the presence of two aquifers with pressure water. Groundwater has low aggressiveness to concrete of normal permeability in terms of CO2 content. In order to protect the concrete of underground structures, the surface of the concrete is protected by coating waterproofing, concrete is adopted W6. The expected average settlement of the building does not exceed 15 cm.










