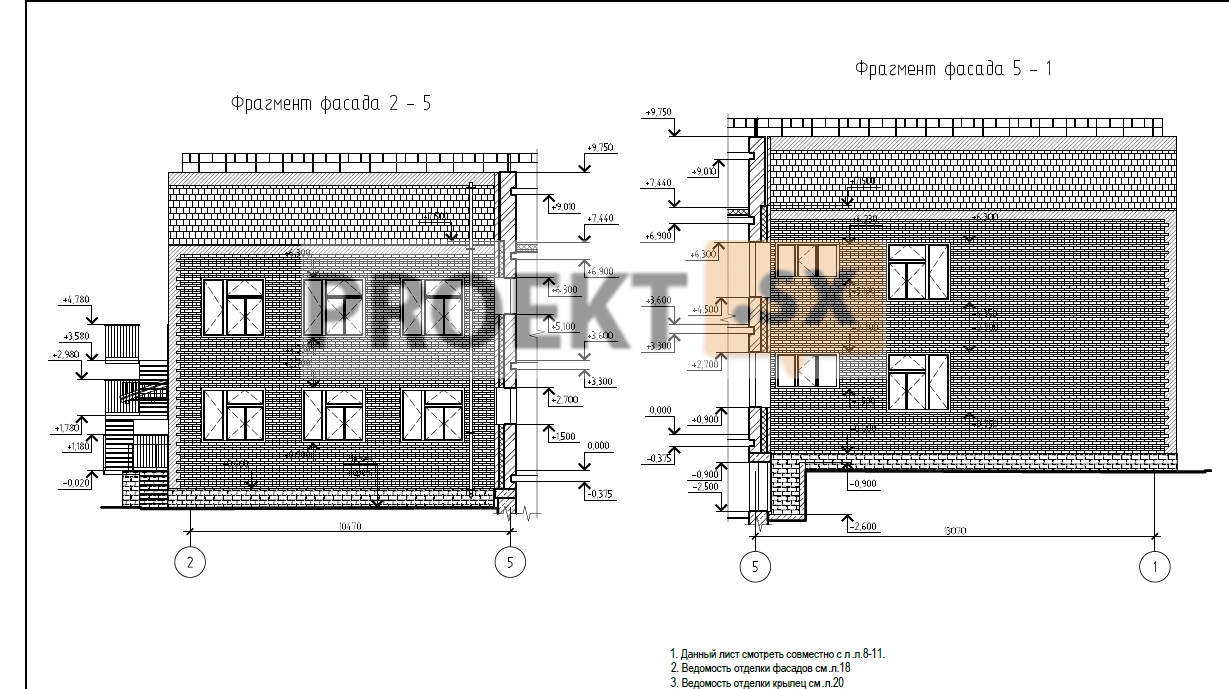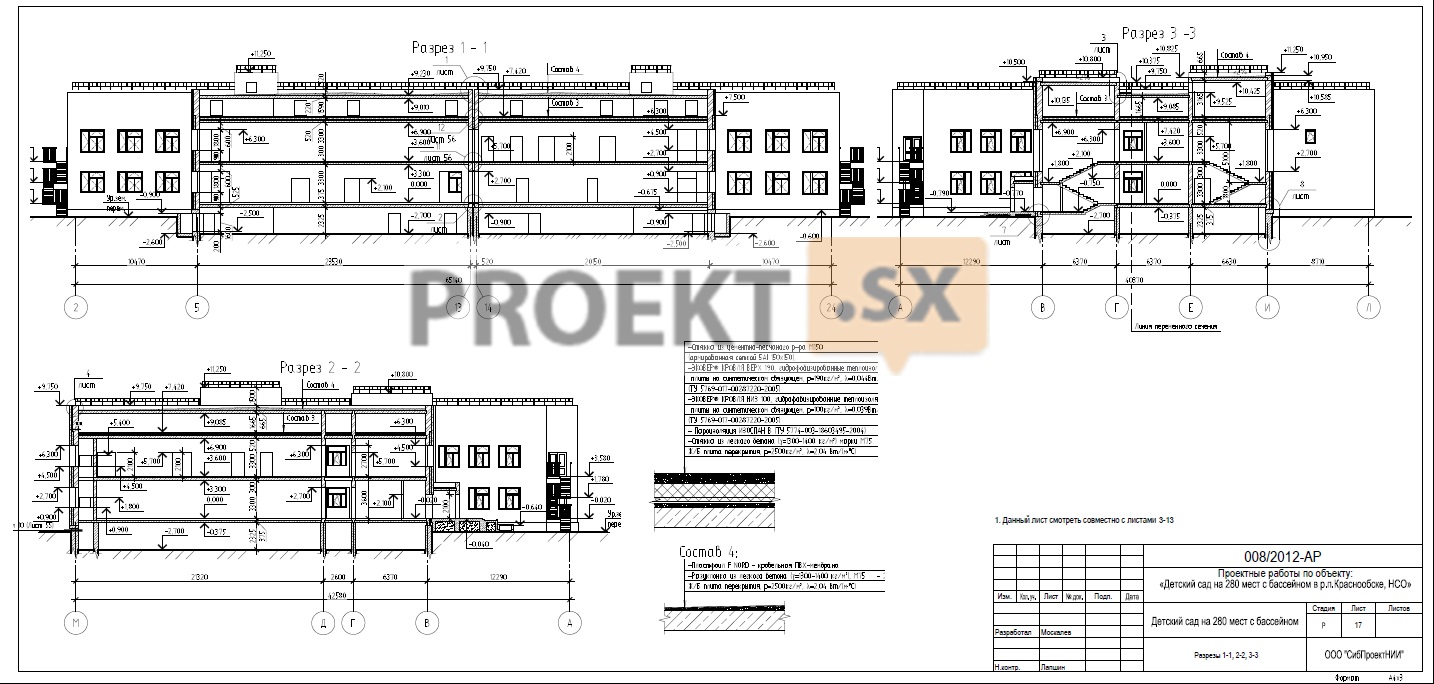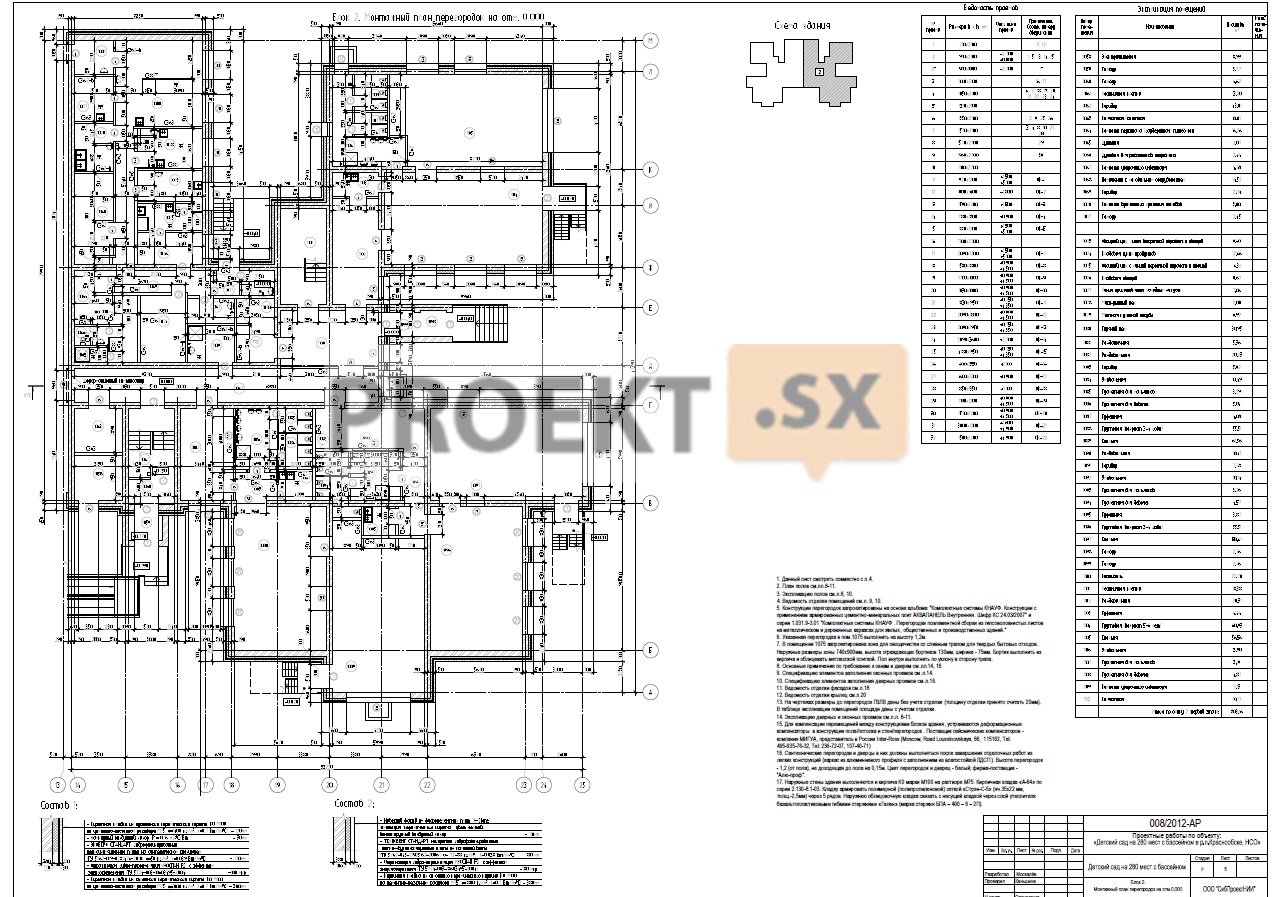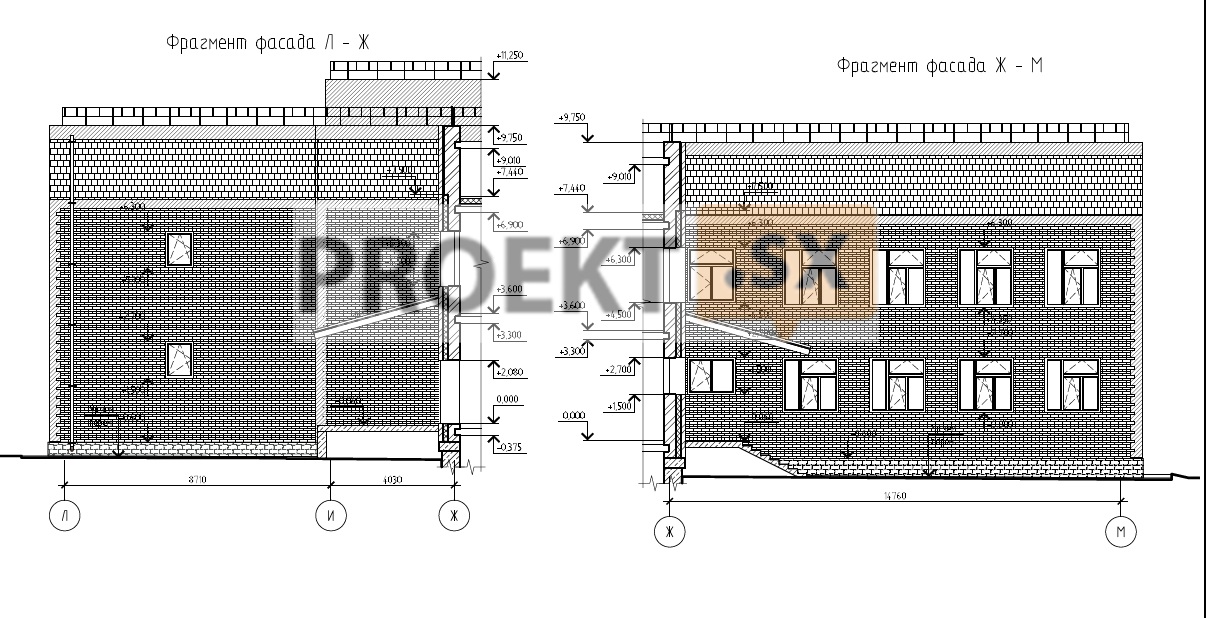Did not you find what you were looking for? Ask us! We have archives of 140 TB. We have all modern reuse projects and renovation projects for Soviet standard buildings. Write to us: info@proekt.sx
Kindergarten project for 280 places
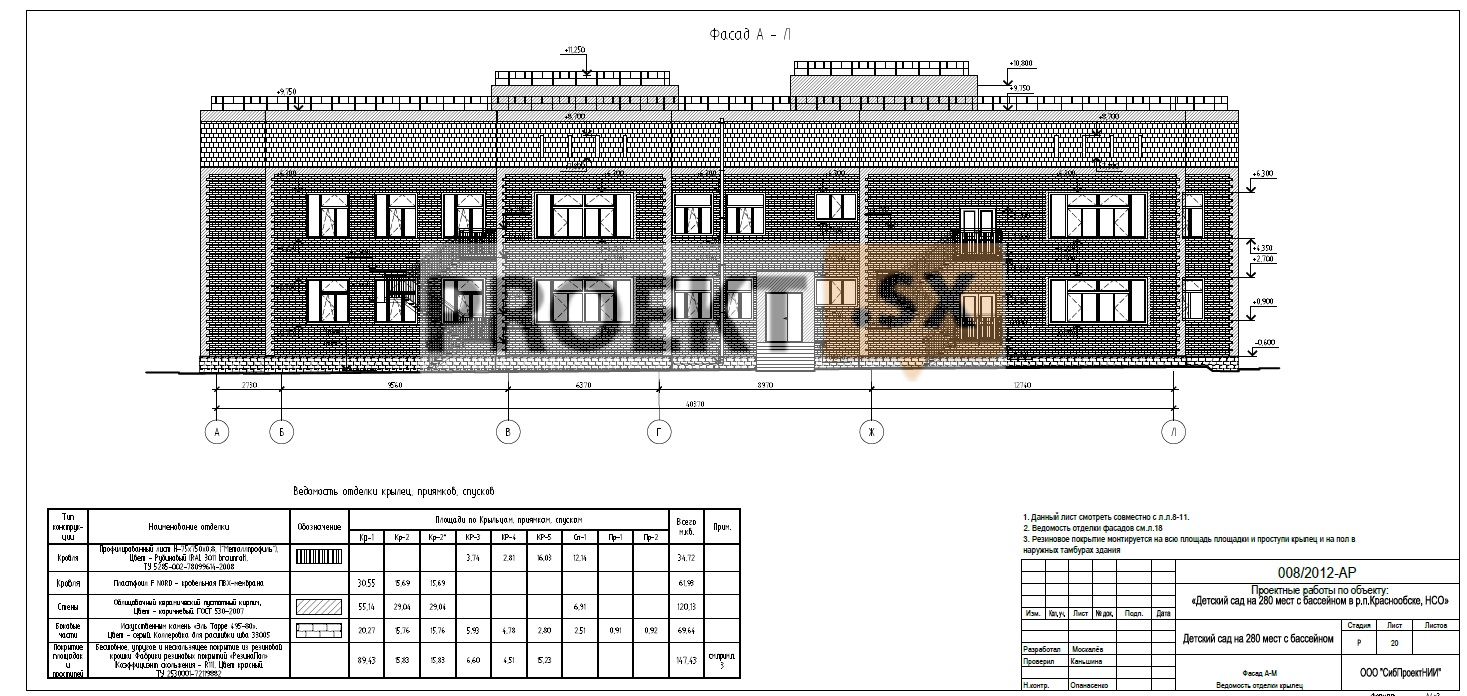
Plot area within the allotment, ha: 1,0367
Building area, m2: 2356,94
Construction volume, including m3: 26763,81
above mark 0,000, m3: 21086,709
below mark 0,000, m3: 5677,101
Total building area, m2: 7013,48
Useful area of the building, m2: 3274,17
Estimated area of the building, m2: 2773,05
Number of floors, pieces: 2
Duration of construction, months: 12,0
Description and justification of the external and internal view of the capital construction object, its spatial, planning and functional organization
The designed building is brick, two-storey with a technical basement and an attic. The roof is flat and unused. The architectural and planning solution of the kindergarten was developed on the basis of the Customer's Terms of Reference, the Urban Development Plan of the land plot. The building of the kindergarten is two-story, has a five-pointed shape in plan. Overall dimensions in axes (1-25 / A-M) -70,34 x 42,39 m. Floor height - H=3,6m. Under the building there is a basement with a clear height of 2,325 m. The outer walls of the building are made of K0 grade M100 bricks on M75 mortar. Brickwork "A-64" according to the series 2.130-8.1-03. Reinforce the masonry with a polymer (polypropylene) mesh "Straen-S-5" (cell 35x22 mm, thickness - 2,5 mm) after 5 rows. Connect the outer facing masonry with the bearing masonry through a layer of insulation with basalt-plastic flexible rods "Galen" (rod brand BPA - 400 - 6 - 2P). Wall insulation. The building is insulated from hydrophobized heat-insulating boards on synthetic binder ECOVER® STANDARD (TU 5762-019-0281476-2010), p=50 kg/m3, A=0,039 W/(m°C), insulation thickness 120mm, for Stairwells - 110mm. The final layer of the External Walls is facing bricks (yellow, red and brown). Connection to utilities is provided in the room of the metering station located in the technical basement in the axes (7-9 / D-Zh). The height of the room in cleanliness is 2,325 m. The roof of the building is flat, unused, attic, with an organized external drain through the parapet. A fence is designed along the perimeter of the roof. To ensure accessibility for disabled people and other visitors with limited mobility, 1 ramp is provided from the side of the main entrance (porch Kr-1). Service entrances of the building are provided through the porches Kr-1 and Kr-5 (for catering workers). The figurative and stylistic solution of the facades of the building is due to the functional and ideological purpose of the building and the existing development. The volumetric composition and architecture of the kindergarten building is inextricably linked with the organization of the internal space.
Justification of the adopted volumetric and architectural and artistic decisions, including in terms of compliance with the limiting parameters of the permitted construction of a capital construction object
The basis of the architectural and planning solution of the kindergarten building, first of all, is its purpose, limited by the existing building conditions. The layout of the premises was made taking into account the necessary interconnection of the premises, standard areas, design assignments. When designing, the following requirements were additionally taken into account: group rooms are located directly above each other; the administrative group of premises is located on the second floor (main part); requirements for soundproofing, natural lighting; evacuation issues resolved; the catering unit is located on the first floor. On porches with 3 or more steps, the height of the railings is 0,9 m. The porch railings used by children have an additional handrail at a height of 0,5 m. In the building, in all stairwells used by children, 1,5 m high stair railings are designed. Handrails on these fences should be provided at a height of 0,9 m and 0,5 m Access to the attic is carried out by vertical metal stairs located on the stairwells on the second floor (No. 2001, 2027, 2042, 2066). Access to the roof is via metal ladders in the compartment above rooms 2027 and 2066 leading to the doors between the attic space and the roof. On the first floor there are five group cells - four younger groups of preschool age; one senior group of preschool age. Each group cell includes: dressing room, group (game), bedroom, pantry and toilet. In the bathrooms, the toilet facilities are divided into men's and women's. Additionally, on the ground floor there are: wheelchairs (sledges), medical facilities, a relaxation room adjacent to the psychologist's office, a catering unit and rooms with a swimming pool bath. A salt room is designed by the pool. The medical block (axes 2-6/K-L) includes an isolation ward, a medical office, a treatment room, two isolation wards, with a total capacity for 5 children, and a bathroom. The medical block has independent entrances from the common corridor and from the street. From the street, the entrance to the medical unit is through a double vestibule. The catering unit is designed in axes (14-19 / D-M). The catering unit includes: a loading room, a pantry of dry products, a pantry of vegetables, a room with refrigeration equipment, a staff room (dressing room), a shower room, a bathroom, a room for cleaning equipment, a vegetable shop with a line for the primary processing of vegetables, a shop for the preparation of flour products, a meat and fish shop, hot shop with a line for preparing cold snacks and lunches, washing kitchen utensils, dispensing. Opposite the premises of the distributing catering unit in the common corridor, an elevator shaft was designed to move food deliveries between floors. The block with a swimming pool for children includes: separate dressing rooms for boys and girls with adjacent bathrooms and showers, a hall with a bathtub, a storage room for sports equipment, a coaching room with adjacent shower rooms and a bathroom, a nurse's room with a water analysis laboratory, a control unit (chlorination room), salt room with chlorine room. The pool bath has a rectangular shape with dimensions of 6,0x3,0 m. The top of the bath is at 0,000, the pool depth is constant - 0,6 m. On the second floor there are six group cells - two younger groups of preschool age; four senior groups of preschool age. The group cells are similar in composition to those located on the ground floor. Laundry facilities include washing and ironing. Additionally, on the second floor there are utility rooms, a music room, a gym, a laundry room. The office premises include: the office of the manager and supply manager, a carpentry workshop, a dressing room for staff, a dining room for staff, a methodological office, a utility pantry, a pantry for clean linen, a utility room, a wardrobe room. The building of the designed kindergarten has one main entrance equipped with a ramp with a slope of i=1:12. From each group cell located on the first and second floors, additional emergency exits are provided, located in the axes "6-8 / A-B", "18-20 / A-B", "1-2 / B-C", " 24- 25/B-V", "2/Zh-K", "24/Zh-K". The catering unit has independent entrances along the axis "17-19/Zh" and is connected to the common corridor of the building through the staff room. The building of the kindergarten is provided for visiting children in the amount of 280 people. The kindergarten has 11 group cells according to age division: preschool age (younger group from 3 to 4 years old) - 3 groups; preschool age (younger group from 4 to 5 years) - 3 groups; preschool age (older group from 5 to 6 years old) - 3 groups; preschool age (senior group from 6 to 7 years old) - 2 groups. The occupancy of the groups is taken equal to: preschool age (younger groups) - 25 people; preschool age (senior groups) - 26 people.



