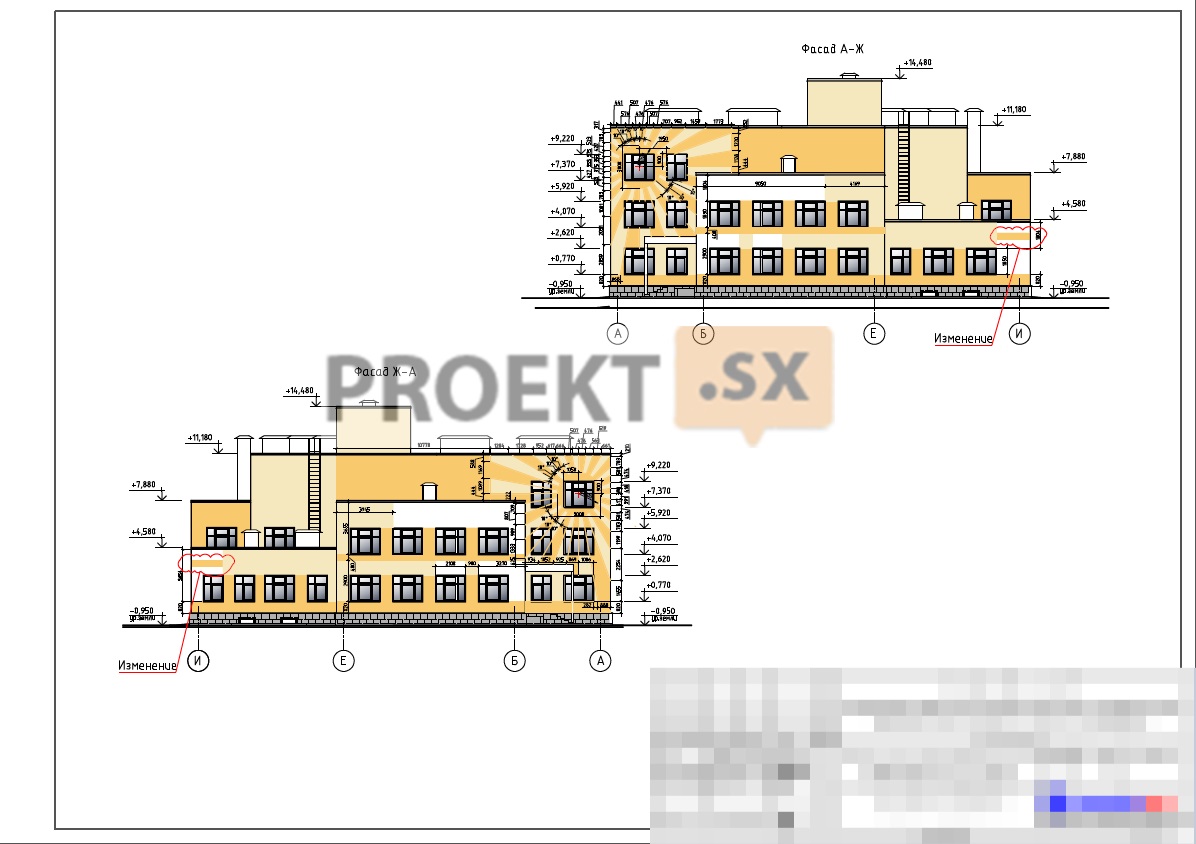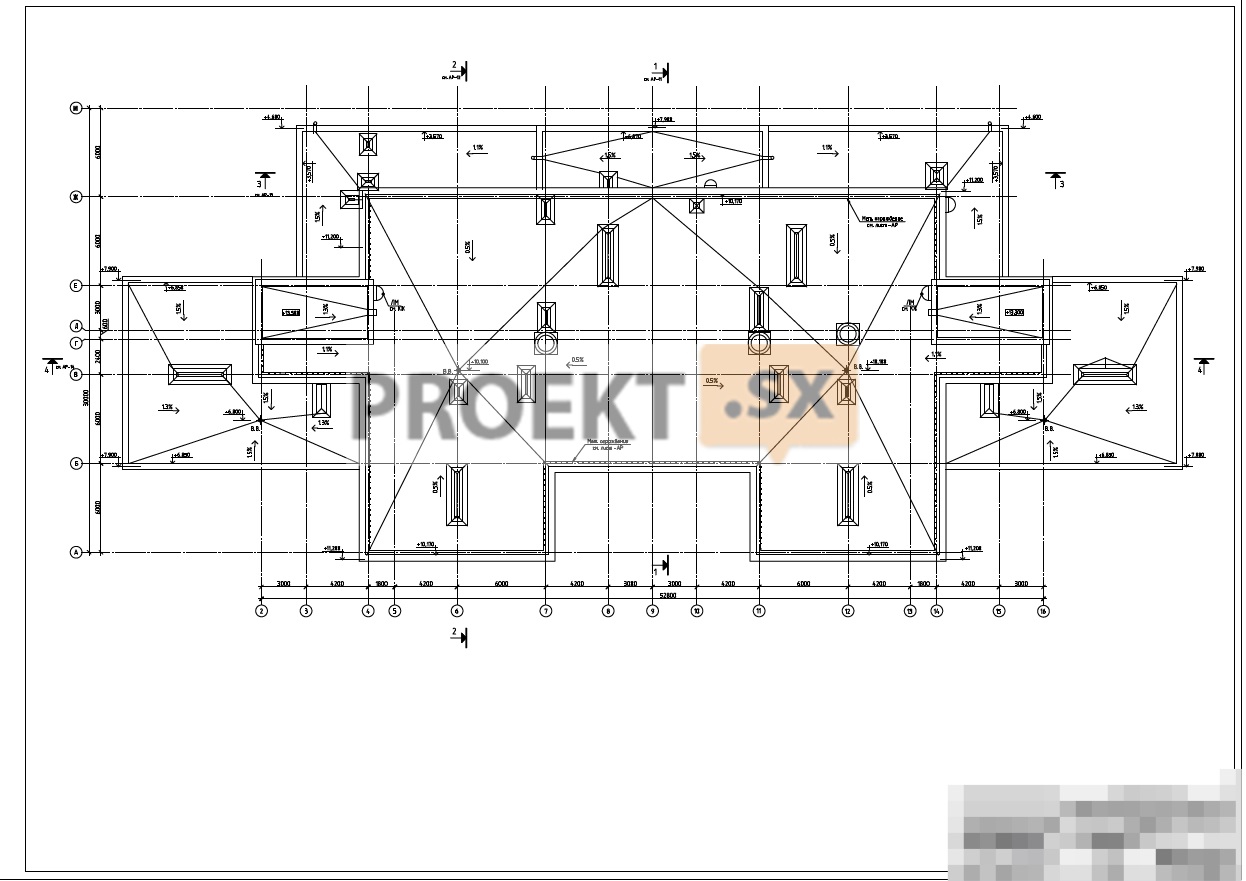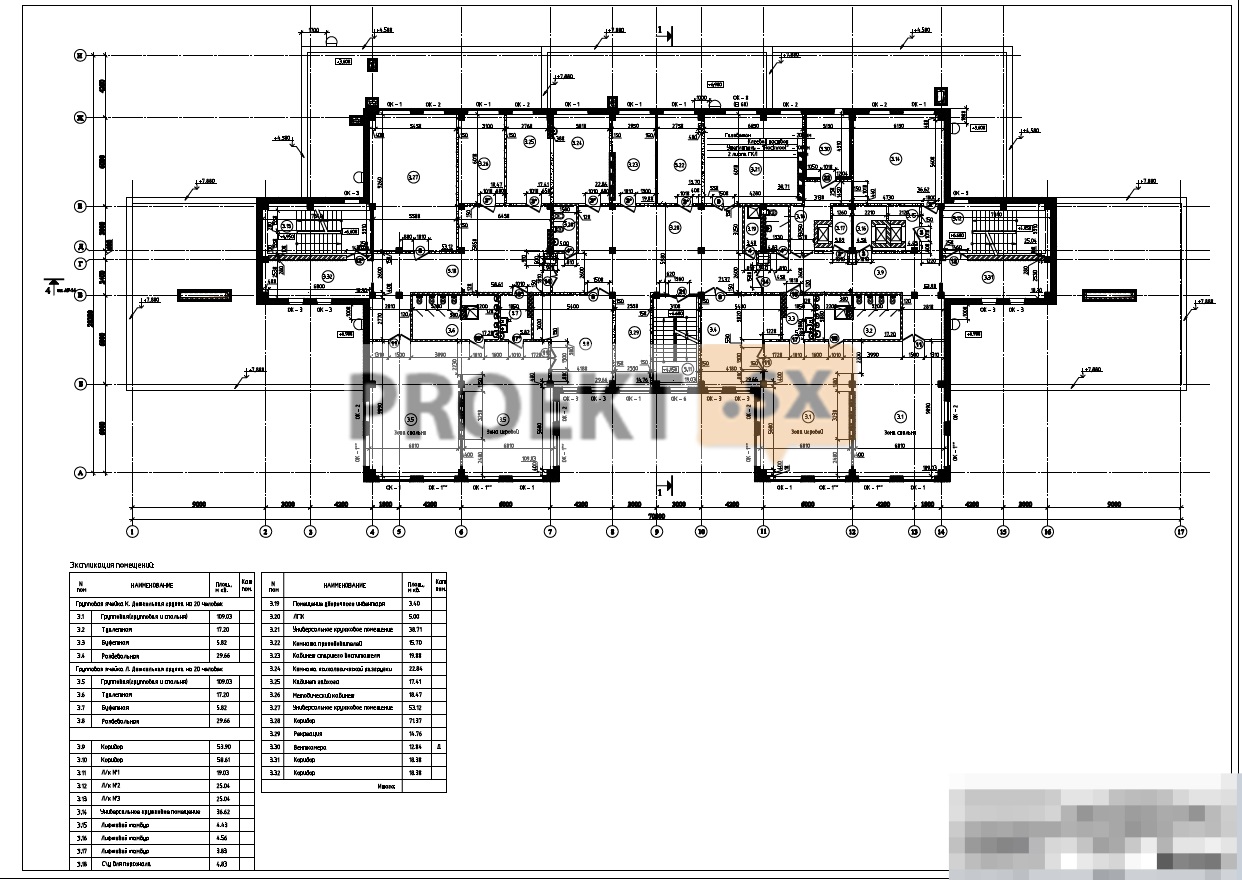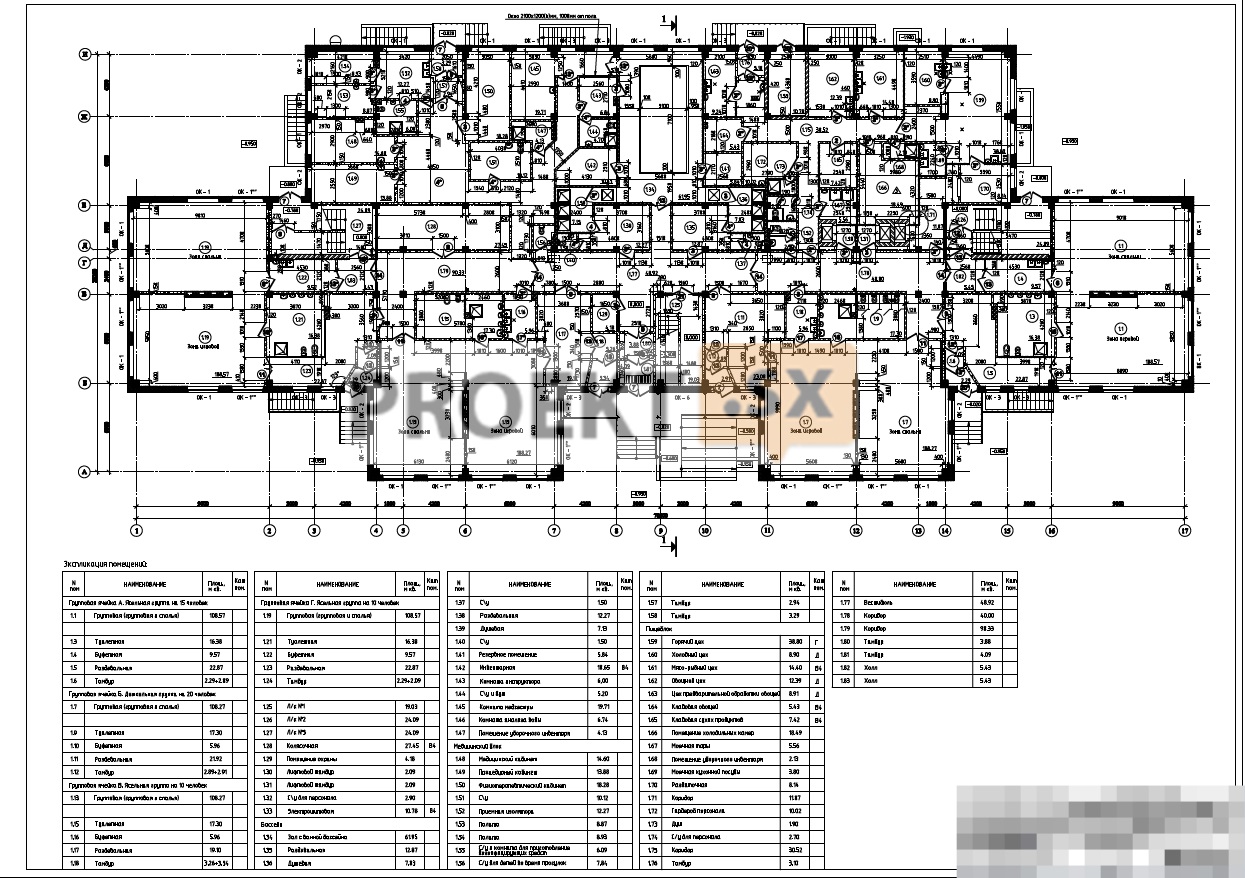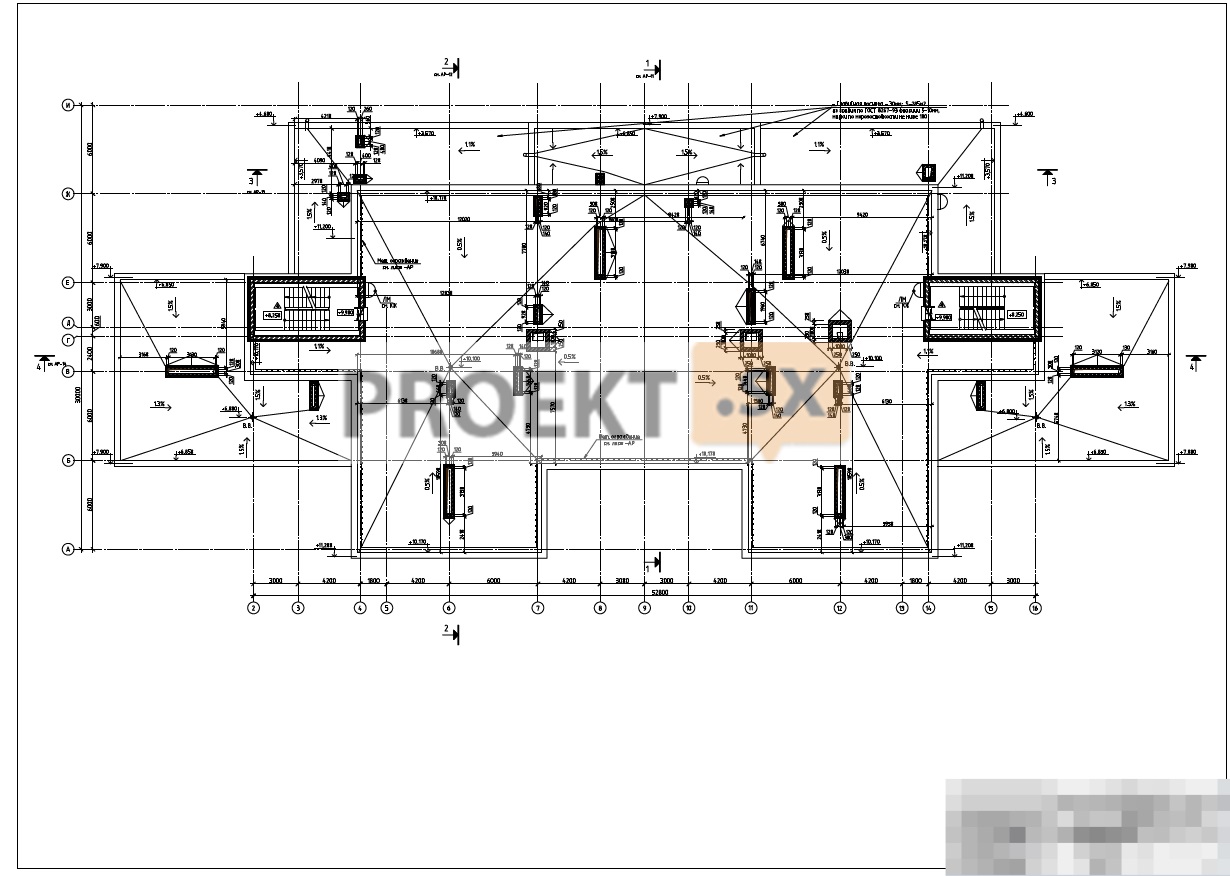Did not you find what you were looking for? Ask us! We have archives of 140 TB. We have all modern reuse projects and renovation projects for Soviet standard buildings. Write to us: info@proekt.sx
Kindergarten project for 175 places

educational institution for 175 places
Technical, economic and cost indicators
Plot area, ha: 6991,0
Building area, m2: 1720,0
Total building area, m2: 5310,0
including basement, m2: 1513,1
Construction volume, m3: 22055,5
Number of seats, seats: 175
Floors, fl.: 3
Estimated cost at the 2001 base price level (without VAT)
Total: thousand rubles: 41
Construction and installation works, thousand rubles: 31
Equipment, thousand rubles: 6
Other expenses, thousand rubles: 4
including:
PIR, thousand rubles: 2
refundable amounts, thousand rubles: 80,13
Estimated cost at the current price level for June 2011 (including VAT)
Total: thousand rubles: 237
Construction and installation works, thousand rubles: 200
Equipment, thousand rubles: 19
Other expenses, thousand rubles: 17
including:
PIR, thousand rubles: 9
VAT, thousand rubles: 36
refundable amounts, thousand rubles: 513,78
Architectural and space-planning solutions
A pre-school educational institution (DOE) is designed in the northern part of the construction site. The main facade of the building is oriented directly to the territory of the preschool educational institution, which is part of the residential complex. The building of the preschool educational institution is designed as a free-standing, three-story building in a prefabricated reinforced concrete frame made of products manufactured by OAO PO Barrikada. The building is designed with a complex configuration, with a basement, without an attic, with the main dimensions in the axes 70,8x28,2 (m). The building is a three-story volume with 2 and 3 floors successively decreasing in plan and has axial symmetry, with a pronounced division into functional separate blocks. The height of the building from the planning mark of the ground to the top of the parapet is 12,13 m. The height of the premises of 1-3 floors in cleanliness is 3,03 m. The relative elevation of the floor of the first floor, which corresponds to the absolute elevation of 59,74, is taken as zero. The preschool educational institution is designed for 10 groups of different ages and is designed to accommodate 175 children. In the southern part of the building (in the axes A-D, E, 1-17) from the 1st to the 3rd floor, group cells are designed, in the northern part of the building (in the axes D, E-I, 3-15) - specialized, related, office domestic and engineering premises. For communication between the floors, there are three staircases of type L1 (two of which have access to the roof and direct access to the street). Designed three cargo lifts with a carrying capacity of 100 kg for lifting food and linen. In the basement level, there are laundry rooms, a maintenance workshop, as well as technical rooms (ITP, cable, water metering unit, pool technical room, temporary storage room for fluorescent lamps). On the first floor of the building, 4 group cells, a swimming pool block with a 3x7 meter bath, a catering unit and medical facilities are designed. On the second floor, in addition to 4 group cells, a hall for gymnastic classes, a hall for music classes, circle work classes and administrative premises were designed. On the third - 2 group cells, circle work classes and administration premises. In each group cell, a dressing room, pantry, playroom, bedroom and toilet are designed. From each group cell, two exits to the outside are designed through a corridor and a staircase. Exterior walls made of three-layer reinforced concrete panels painted with facade paints. Plinth - porcelain stoneware cladding. Doors - metal-plastic with transoms of double-glazed windows. Windows - metal-plastic, with double-glazed windows. The roof is rolled. The cover is flat. The drain is internal. Canopies above the entrances are made of transparent polycarbonate on a metal frame, galvanized, with a polymer coating. The project documentation provides for measures to ensure the accessibility of the facility for people with limited mobility, including wheelchair users. In places where sidewalks intersect with a carriageway or other sidewalk, a side stone is lowered. Designed normative longitudinal and transverse slopes on the paths of pedestrian traffic. For MGN access to the first floor of the preschool educational institution, a ramp with a fence was designed. The surface of ramps, porches and corridors is provided with non-slip materials.
Structural and space-planning solutions
Building responsibility level – II. The 1-2-3-storey preschool educational institution building was designed in a braced frame of the 1.022 KL-2 series from standard prefabricated reinforced concrete elements, prefabricated by OAO PO Barrikada. Columns - prefabricated reinforced concrete section 4040cm. Crossbars - prefabricated reinforced concrete tee section with a height of 45 cm with a span of 6.0 m and a height of 60 cm with a span of 7.2 m. Stiffness diaphragms - prefabricated reinforced concrete with a thickness of 140 mm. Ceilings and roofing - from prefabricated reinforced concrete bonded solid slabs and ordinary hollow flooring 220 mm thick. Overlap above the pool area - flat slabs-spacers 220 mm thick. The external enclosing walls and basement walls are designed as self-supporting 400 mm thick three-layer wall panels resting on precast concrete foundation beams. Rigidity, stability and geometric immutability of the building are provided by rigid pinching of columns in the foundation, joint work of frames and stiffening diaphragms, hard disks of floors and roofing. The rigidity of the disk of floors and roofing is ensured by the installation of spacer plates along the axes of the columns, which have a welded connection with crossbars. Swimming pools - a monolithic reinforced concrete bowl made of monolithic reinforced concrete B25, W8 (bottom thickness 200 - 400 mm along beams 300500 (h) mm, wall thickness 200 mm) on racks with a section of 300 × 300 mm. The project provides for internal waterproofing of the pool bowl. Stairs - prefabricated reinforced concrete marches and platforms. Walls of stairwells and elevator shafts - masonry of hollow brick M125 on mortar M50 250 mm thick. The relative mark 0.00 corresponds to the absolute mark +59.74m. The load-bearing structures were calculated using the Lira 9.4 software package. The foundations are taken on a natural basis, columnar, glass type, made of monolithic reinforced concrete B25, W6, F150 - under the frame columns, and strip foundations made of precast concrete blocks on prefabricated slabs - under the stiffening diaphragms and the walls of the stairwells. Foundations for the supporting structures of the pool - in the form of slabs 600 mm thick united by cross beams with a section of 300 x 600 (h) mm, made of monolithic reinforced concrete B25, W6, F150. Under the foundations, concrete preparation is provided with a thickness of 100 mm. Basement floor slab made of monolithic reinforced concrete of concrete class B25, W6, 130 mm thick, sand prepared from medium-grained sand 200 mm thick. The foundations are based on silty sandy loam with thickened sand interlayers, hard EGE 3 (e=0.581, IL=-0.10, E=180kg/cm2) and light silty loam with sand interlayers, hard EGE 5 (e=0.567, IL=-0.14, E=180kg/cm2). In order to protect concrete structures in contact with the ground, coating waterproofing of concrete surfaces in contact with the ground is provided. The project provides for near-foundation drainage. The expected draft of the building is 2.4cm. Impact on the surrounding development is not expected.


