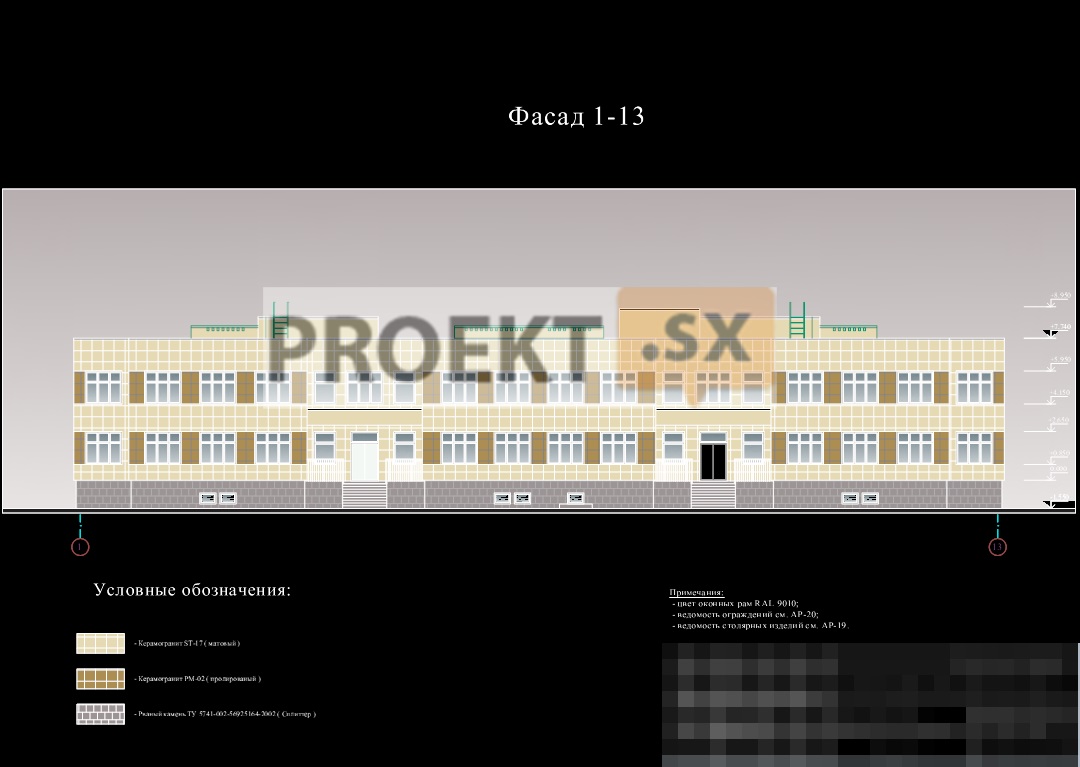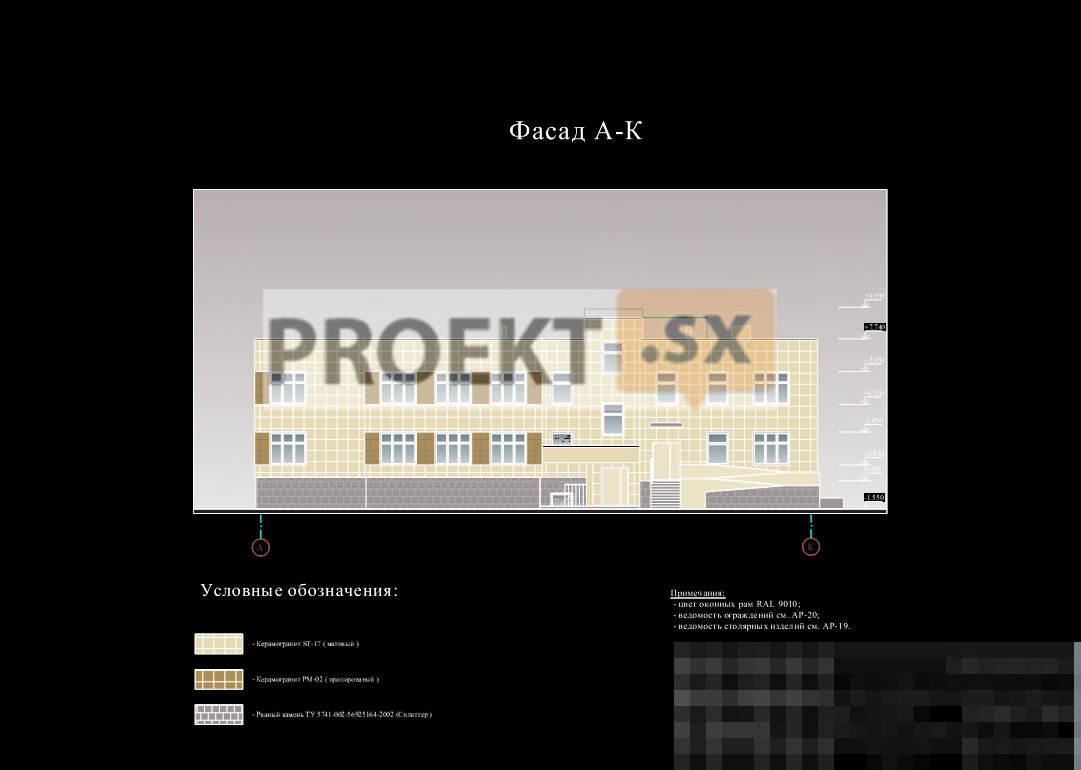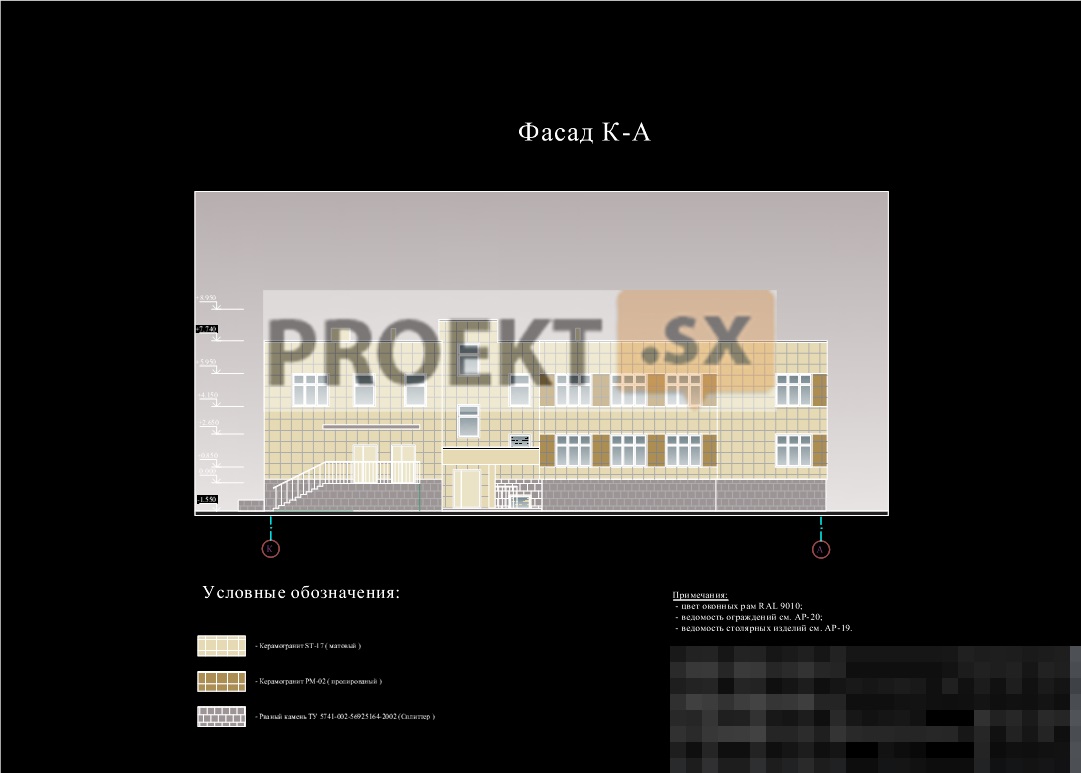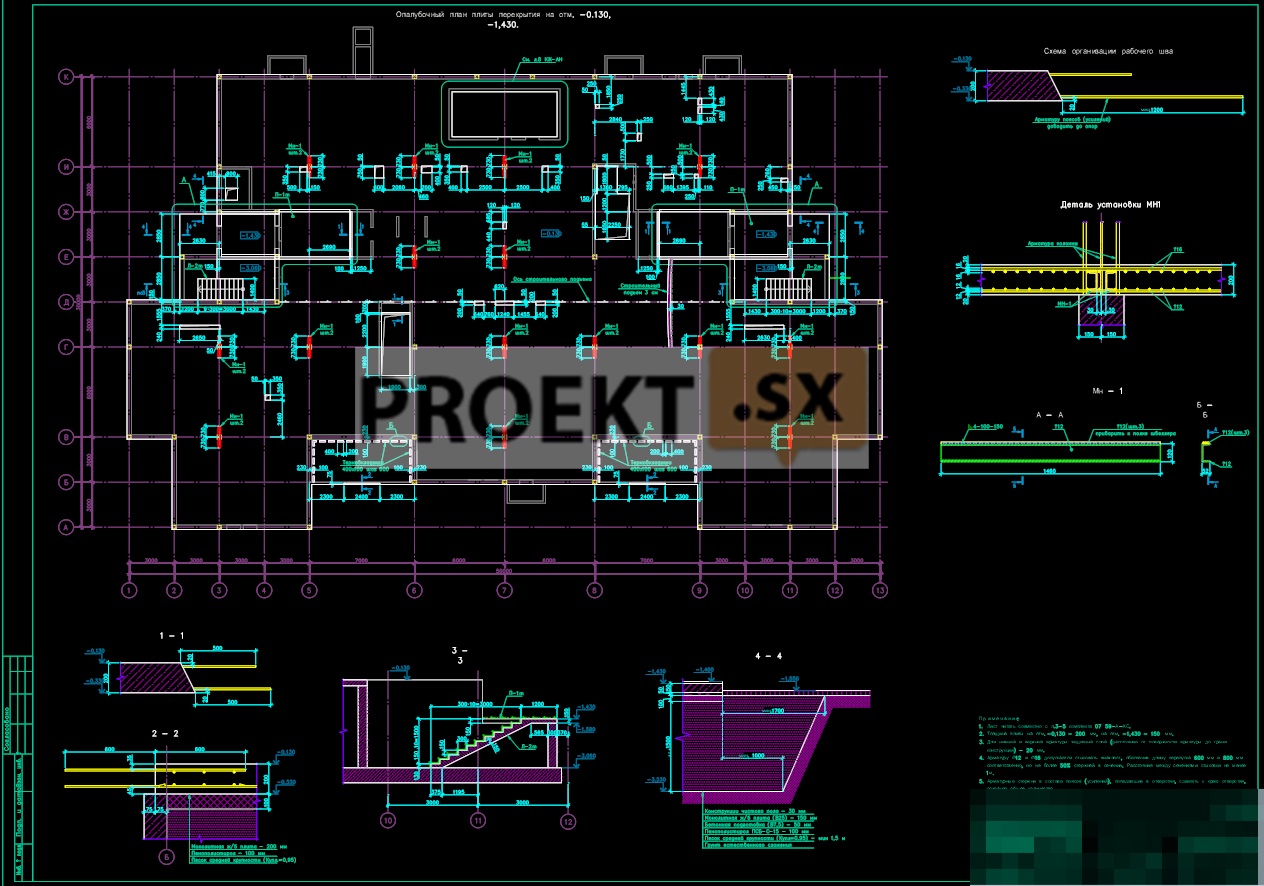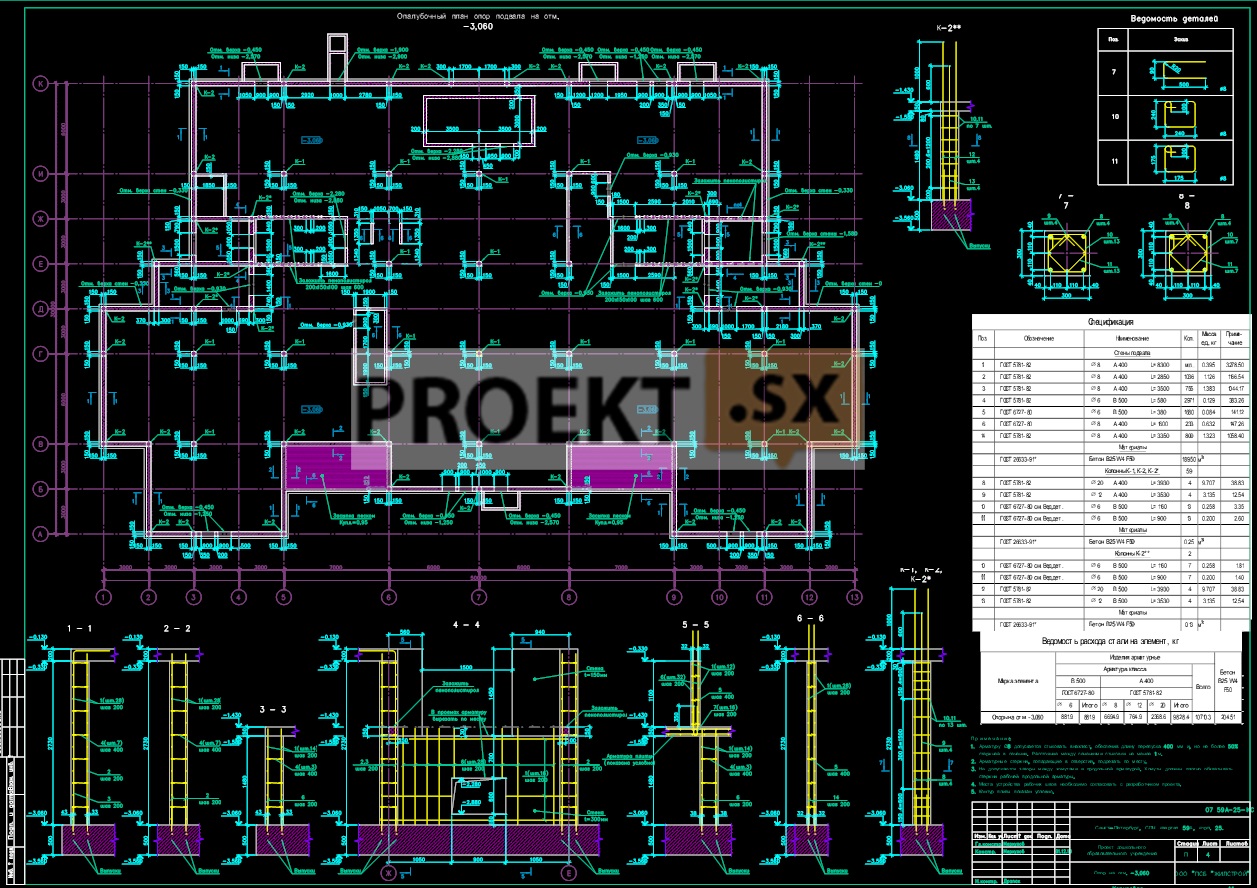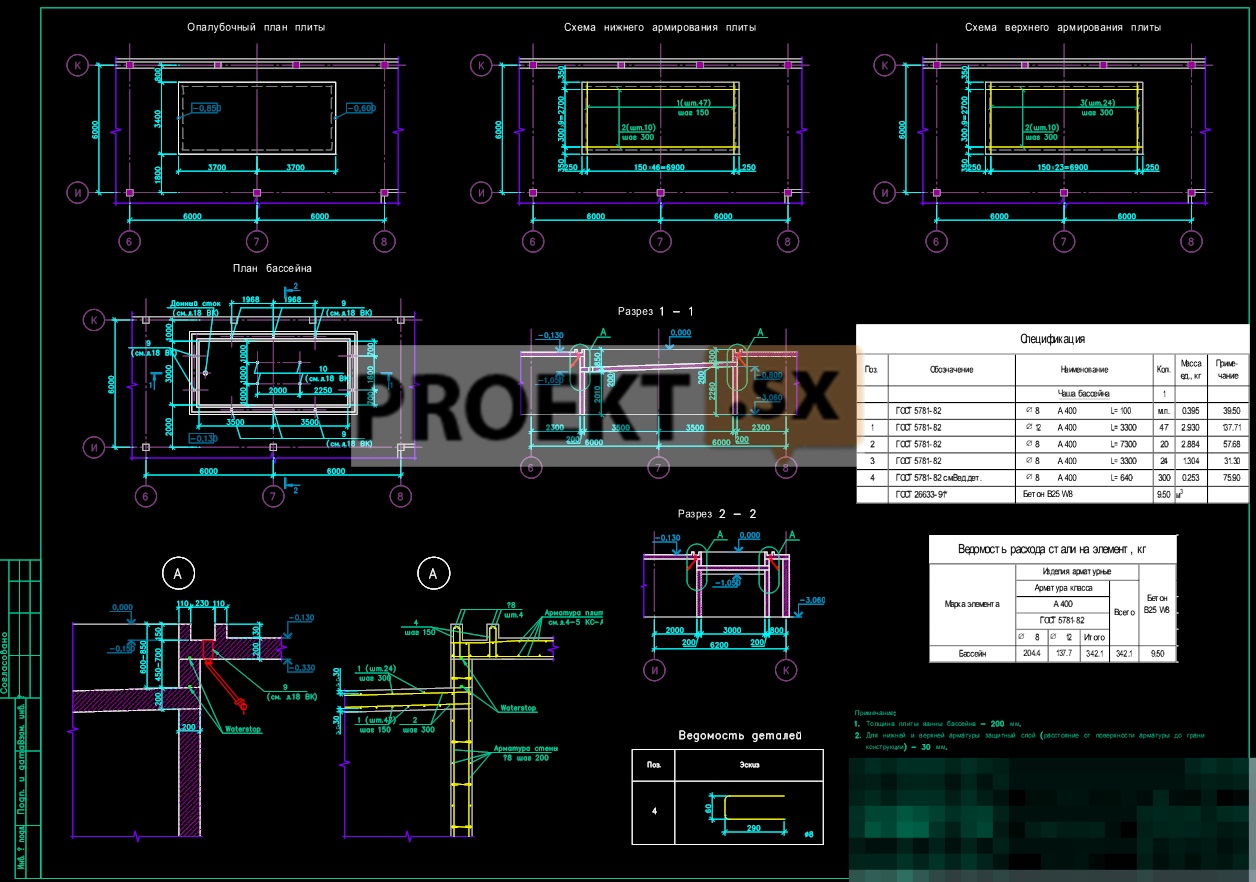Did not you find what you were looking for? Ask us! We have archives of 140 TB. We have all modern reuse projects and renovation projects for Soviet standard buildings. Write to us: info@proekt.sx
Kindergarten project for 100 places
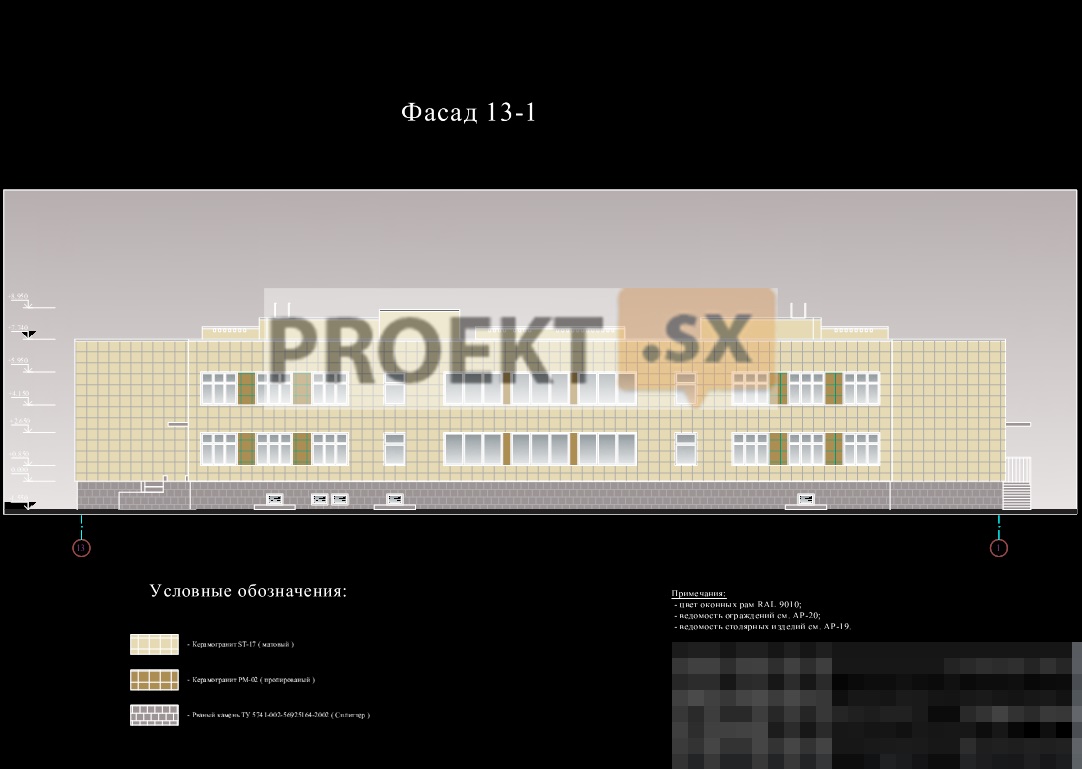
Design, working documentation, including estimates, and the results of engineering surveys for the construction of a preschool educational institution for 100 places
Technical, economic and cost indicators
Plot area, ha: 0,6319
Building area of the preschool educational institution building, m2: 1342,0
The total area of the preschool educational institution building, m2: 3048,0
Construction volume of the preschool educational institution building, m3: 10115,0
Floors, fl.: 2
Number of seats, seat: 100
Estimated cost at the 2001 base price level (without VAT)
Total: thousand rubles: 27119,232
Construction and installation works, thousand rubles: 19166,126
Equipment, thousand rubles: 4003,131
Other expenses, thousand rubles: 3949,975
including:
PIR, thousand rubles: 733,302
refundable amounts, thousand rubles: 49.100
Estimated cost at the current price level for September 2008 (including VAT)
Total: thousand rubles: 148453,557
Construction and installation works, thousand rubles: 119050,770
Equipment, thousand rubles: 11573,052
Other expenses, thousand rubles: 17829,730
including:
PIR, thousand rubles: 4546,269
VAT, thousand rubles: 22645,458
refundable amounts, thousand rubles: 304,987
Architectural solutions
The building of a preschool educational institution (DOE) for 100 places is designed for daytime stay of children. The preschool educational institution building is a two-story rectangular building with a basement, 10,7 meters high, with three volumes protruding for better insolation, in which play and sleeping rooms are located. The facades of the preschool educational institution are finished with KRASPAN panels with interwindow inserts of hinged decorative panels. Entrances to the building are provided from the side facades and have double vestibules, the entrance of parents with strollers and people with limited mobility is provided through a ramp located at the entrance to the medical block. The medical block includes: the reception of the isolation ward, the ward of the isolation ward, medical. office, treatment room, toilet with a place for preparing disinfectants. funds. There is a pantry for storing strollers and sledges in room 128. The basement houses: a laundry room, ventilation chambers. Group rooms include a dressing room with drying cabinets for outerwear, a pantry with a place to store and wash tableware, a toilet room, a playroom with tables for eating and a bedroom. On the ground floor there is a complex of two nursery groups for 15 children each with separate exits to the street and one younger group for 15 children from 3 to 4 years old. Also on the ground floor there is a kitchen, a swimming pool complex (3 x 7 m) and a medical center. On the second floor there are rooms for the middle group from 3 to 4 years old for 15 children and 2 older groups for 20 children each. On the second floor there is a hall for sports and music, administration and club classes. For people with limited mobility, in accordance with SNiP 35-01-2001, the following measures are provided: The width of the path on footpaths is 3m. The longitudinal slope of the traffic path, along which the disabled can travel in wheelchairs, does not exceed 5%. For MGN access to the building, a ramp with a slope of 1:12 is provided. The depth of the vestibule is 1,8 m. 107. Access for MGN to the second floor is provided by a passenger elevator with a door width.
Constructive decisions
The project of a preschool educational institution was developed in accordance with the design assignment. The children's educational institution is a 2-storey building with dimensions in terms of 50x30m with a technical basement. The height of 1,2 floors is 3,0 m. Basement height 2.9m. The level of responsibility of the building is II. The constructive scheme of the building is combined, in the basement - with an incomplete frame, above - frame-stem with monolithic reinforced concrete. columns, walls and beamless ceilings. Columns with a section of 300x300 mm, a grid of columns 3x6m, 6x6m, 6x7m. The outer walls of the basement are 300mm thick. Internal basement walls 150 mm. The ceiling above the basement is beamless, 200 mm thick, in the above-column zone 1 mx1 m 220 mm thick. Ceiling over the 1st floor and roof-beamless 200 mm thick with contour beams along the perimeter of the building with a section of 300x320 (h) mm and an over-column zone 1mx1m 220 mm thick. The walls of the stairwells are made of monolithic reinforced concrete with a thickness of 150 mm. Marches and platforms from monolithic reinforced concrete. Elevator shafts made of solid brick M100 on mortar M75 250mm thick. The constructions of the pool bath are made of monolithic reinforced concrete. class B25 W8, wall thickness 200 mm, bottom 200-300 mm. The structure of the pool rests on a foundation slab through monolithic walls 200 mm thick along the perimeter of the pool. The material of monolithic structures is concrete of class B15, B25 W4-8 F50. Fittings of classes AI, AIII. External self-supporting walls - three-layer aerated concrete class. B2.5 D400 380 mm thick with external mineral wool insulation 50 mm thick, lined with cement-fiber panels. The rigidity and stability of the building is ensured by the joint work of the walls and columns, united by floor and roof disks. The calculation of floors was performed using the SCAD 7.31 R.5 and SCAD 11.1 programs.


