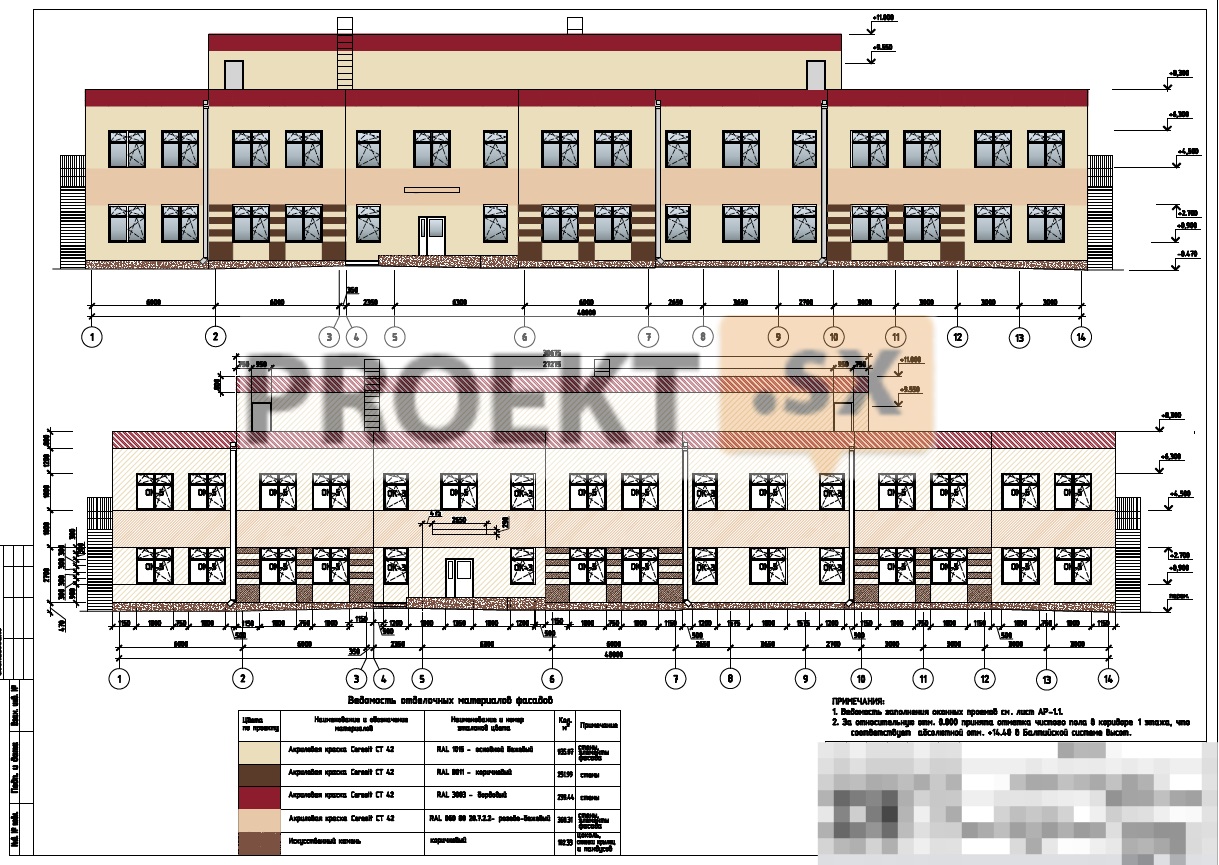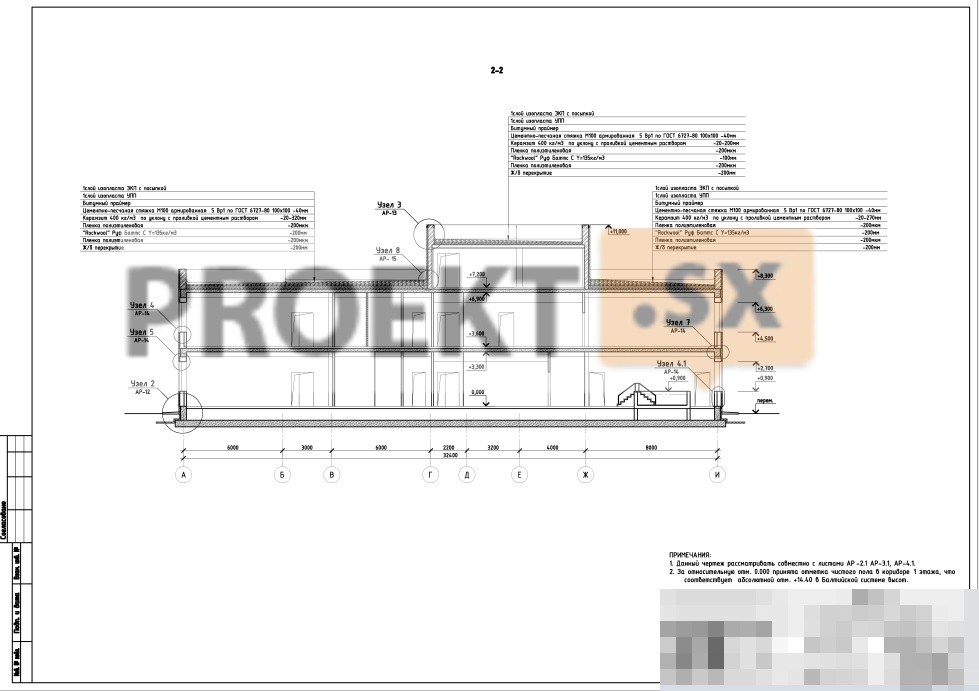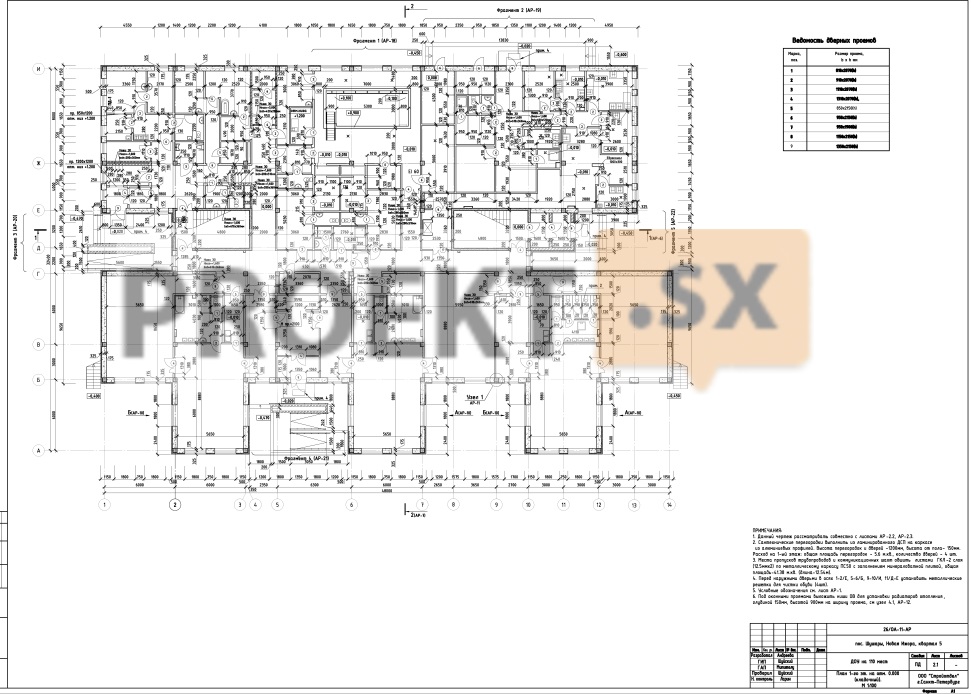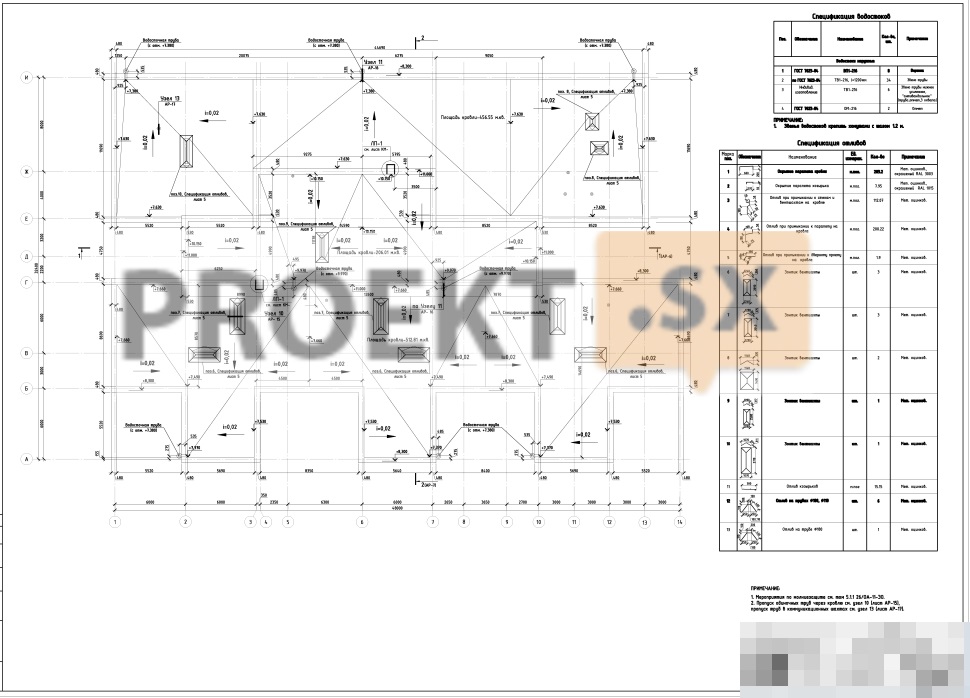Did not you find what you were looking for? Ask us! We have archives of 140 TB. We have all modern reuse projects and renovation projects for Soviet standard buildings. Write to us: info@proekt.sx
Kindergarten project for 110 places
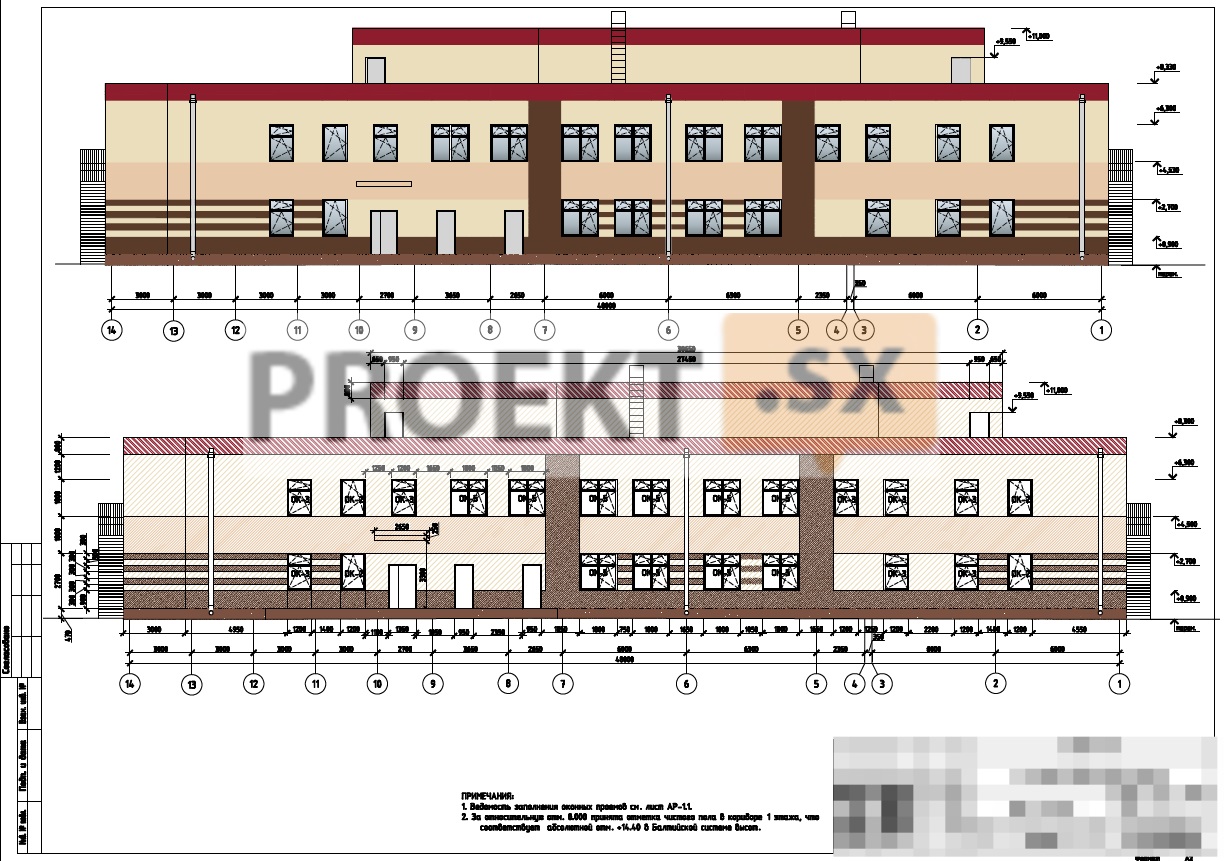
Design documentation, including estimates, and the results of engineering surveys for the construction of a building for a preschool educational institution
Technical and economic characteristics of the capital construction object
Plot area, ha: 0,593
Building area, m2: 1418,80
Total building area, m2: 2557,30
Construction volume of the building, m3: 10020,00
Floors, floor: 2
Number of seats, seats: 110
Estimated cost in the basic price level of 2001 (excluding VAT)
Total: thousand rubles: 30
Construction and installation works: thousand rubles: 21
Equipment, thousand rubles: 6808,887
Other expenses, thousand rubles: 2120,279
including
PIR, thousand rubles: 1
refundable amounts, thousand rubles: 46,375
Estimated cost at the current price level of November 2011 (including VAT)
Total: thousand rubles: 160
Construction and installation works: thousand rubles: 134
Equipment, thousand rubles: 15
Other expenses, thousand rubles: 10
including
PIR, thousand rubles: 5
VAT, thousand rubles: 24
refundable amounts, thousand rubles: 292,052
Architectural and space-planning solutions
The designed two-story preschool building for 110 children is of complex configuration in plan, with overall dimensions in the axes of 48,0x32,4 m, and consists of several volumes. The southeastern volume is rectangular in plan, with axes of 48,0x9,0 m, with three risalits protruding to the southeast, with axes of 6,0x6,0 m. The northwestern volume is rectangular in plan, with axes of 45 ,x12,0 m. The height of the volumes from ground level to the top of the parapet is 8,45 m. Between the two indicated volumes, an average two-story volume is enclosed, a technical floor, with dimensions in the axes of 30,0x5,4 m, including a ventilation chamber and volumes of staircases leading to the roof. The height of the volume is 11,15 m. The main entrance to the building is from the southeast facade. Service entrances - in the courdoners, formed by a shorter average volume. Loading the kitchen block - in the northern corner of the northwestern volume. Wheelchair ramps are provided at the main entrance and at the southern service entrance.
The building has the following rooms. On the first floor: an entrance group with a security room, three sets of group rooms, a catering unit working on raw materials, a swimming pool measuring 7,0x3,0 m, 0,9 m deep, a medical unit with an insulator, staff wardrobes, bathrooms, incl. for the disabled, utility and engineering premises. On the second floor: three sets of group rooms, a gymnasium with an inventory room, a music practice room, club rooms, administration rooms. The height of the floors is 3,6 m, the height of the technical floor in cleanliness is 2,5 m. External walls - self-supporting - from aerated concrete blocks, insulated with mineral wool boards and finished with wet plaster on a grid. The façade is painted in four colors. Socle - facing with artificial stone. The roof of the building is flat. Roof - combined, rolled, with external organized drains. Window fillings - PVC profiles with double-glazed windows. External doors - steel, insulated.
Structural and space-planning solutions
The level of responsibility of the facility is II (normal). The construction system of the building is monolithic reinforced concrete, the structural scheme of the building is a full frame. Building without basement. The outer walls of the basement are monolithic reinforced concrete 350 mm thick. Internal load-bearing walls, which are stiffening diaphragms, are monolithic reinforced concrete, 200 mm thick. External monolithic walls are insulated with mineral wool to the full height, along the perimeter of the building. Monolithic reinforced concrete columns - with a section of 350x350 mm. Construction material - concrete B25, W6, F100. Grid of columns - 6,0x6,0 m, 6,0x8,0 m. Ceilings and roofing are designed as monolithic reinforced concrete beamless 200 mm thick concrete class B25. External enclosing walls are non-bearing. Wall material: aerated concrete 400 mm thick, grade D500, concrete strength class B2.5, insulated with Rockwool mineral wool boards 100 mm thick and subsequent plastering. Fastening of external walls to reinforced concrete columns is carried out by flexible connections with subsequent galvanizing. The spatial immutability and stability of the frame is ensured by the joint work of columns, stiffening diaphragms and hard disks of floors and roofs. Constructive solutions for stairs - monolithic reinforced concrete marches and platforms made of B25 class concrete. The spatial calculation of the building frame was carried out in the SCAD software package version 11.3, taking into account the influence of the compliance of the base. The expected maximum draft is 3,3 cm, which does not exceed the maximum allowable values. The required fire resistance of reinforced concrete load-bearing structures is provided by an increased protective layer of concrete for working reinforcement. Foundations - a monolithic reinforced concrete slab 400 mm thick on a natural base made of concrete of class B25, W6, F100. The slab is arranged according to concrete preparation with a thickness of 100 mm from concrete of class B7.5. The average pressure on the base is 0,57 kg/cm2. Estimated soil resistance of the base R=0,86 kg/cm2. The relative mark of 0.000 corresponds to the absolute mark of +14.40. In accordance with the report on engineering and geological surveys, the foundations are the soils EGE-2 (light silty loam refractory), EGE-3 (heavy silty fluid loam). IGE-2 has the following characteristics: Il=0,39; e=0,688; n=20°; cn=0,31 kg/cm2; E=100 kg/cm2. IGE-3 has the following characteristics: Il=1,03; e=1,058; n=10°; cn=0,08 kg/cm2; E=60 kg/cm2. The maximum level of groundwater should be expected during periods of heavy snowmelt near the surface of the earth at an absolute mark of +13.40. Groundwater is slightly aggressive to concrete of normal permeability in terms of the content of aggressive carbon dioxide.


