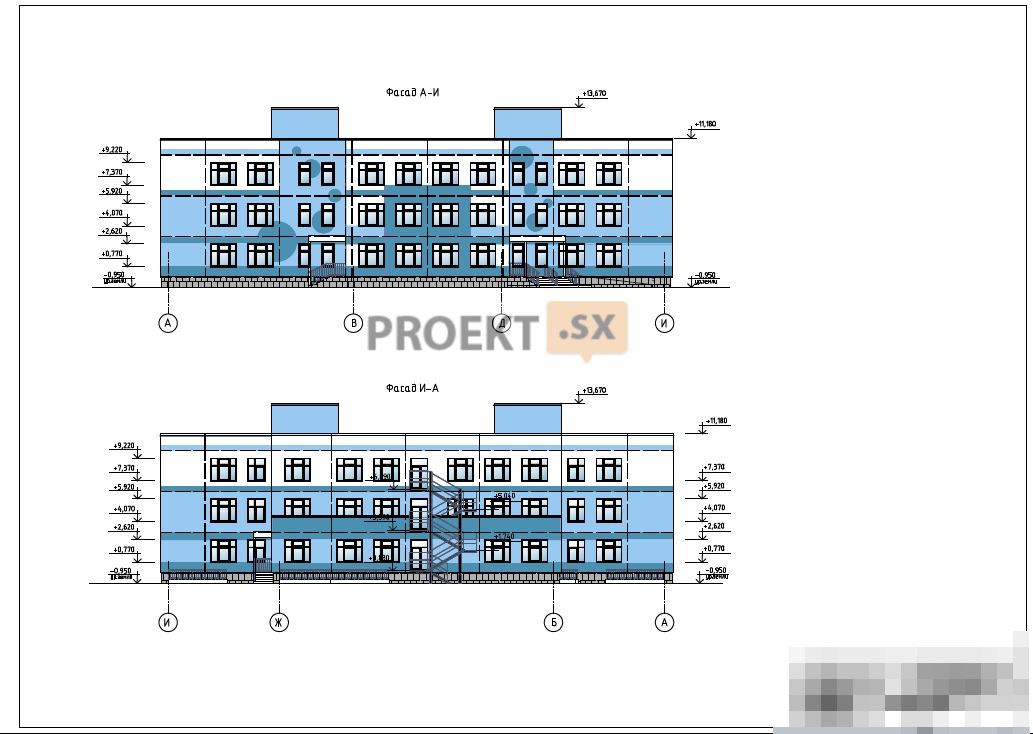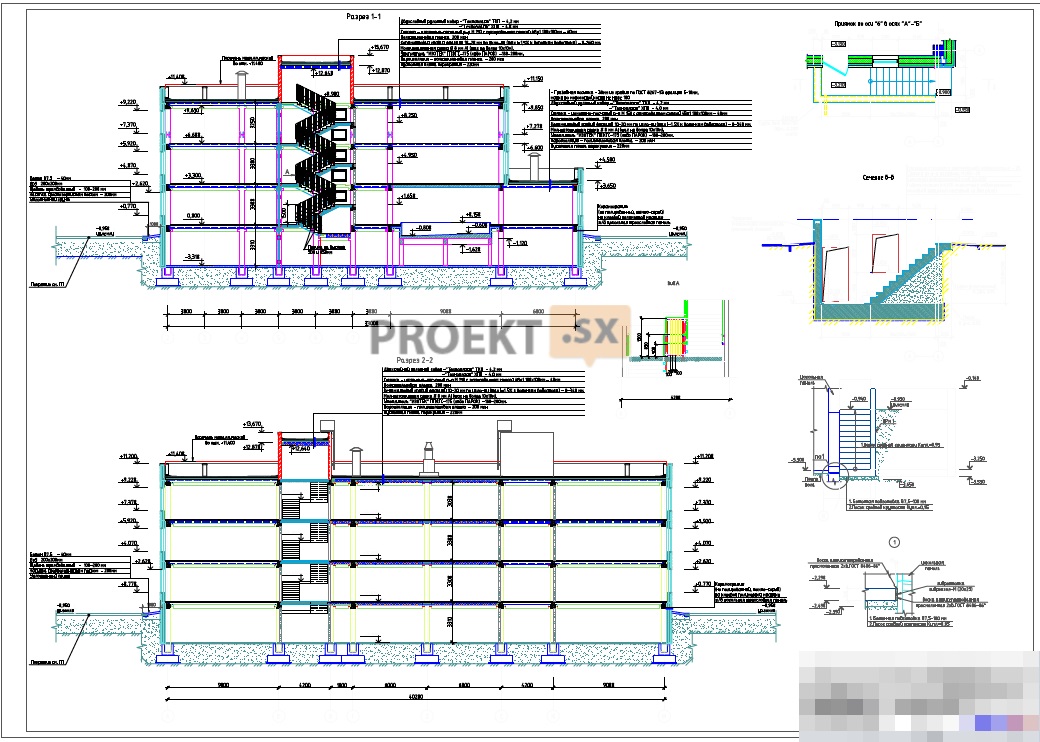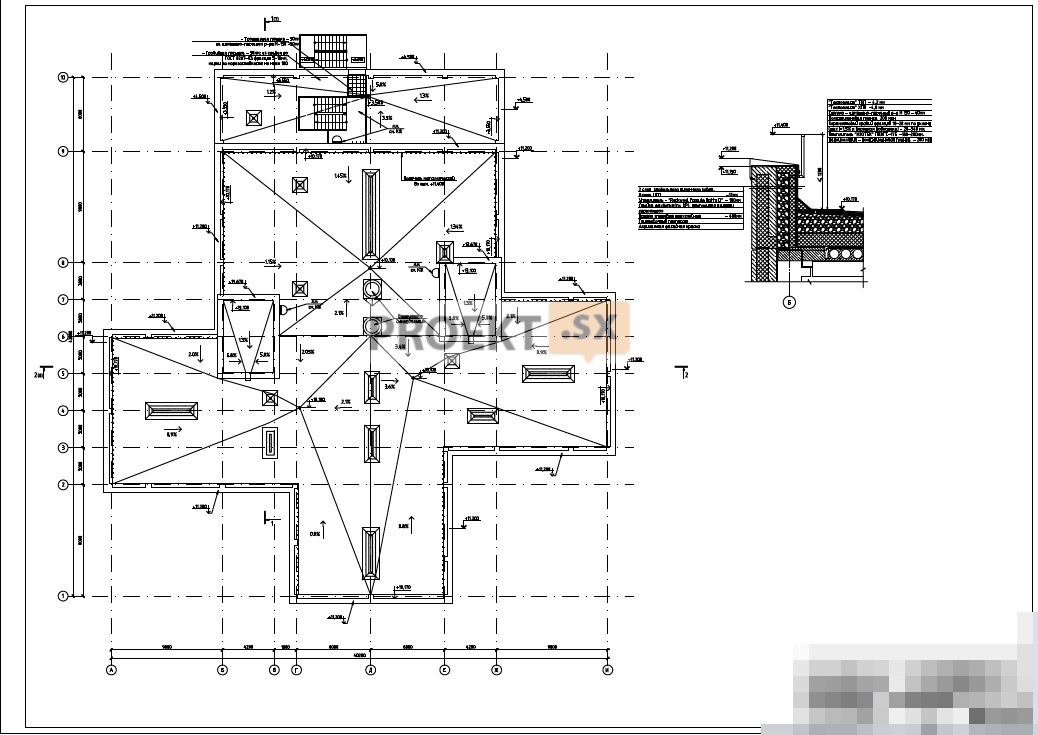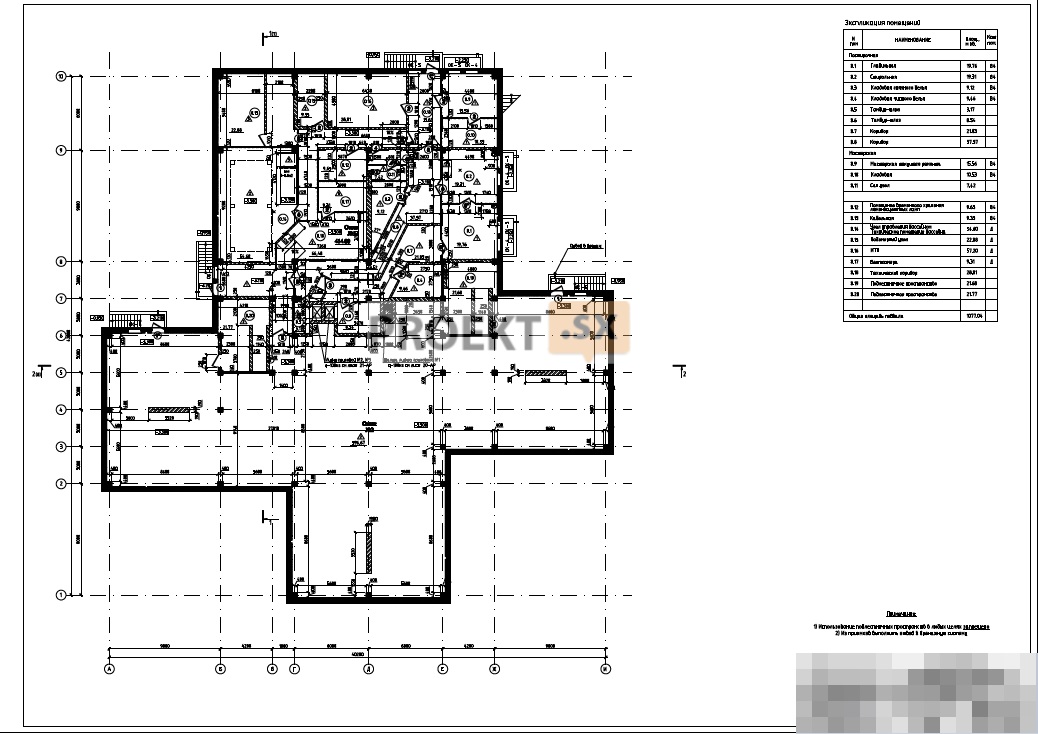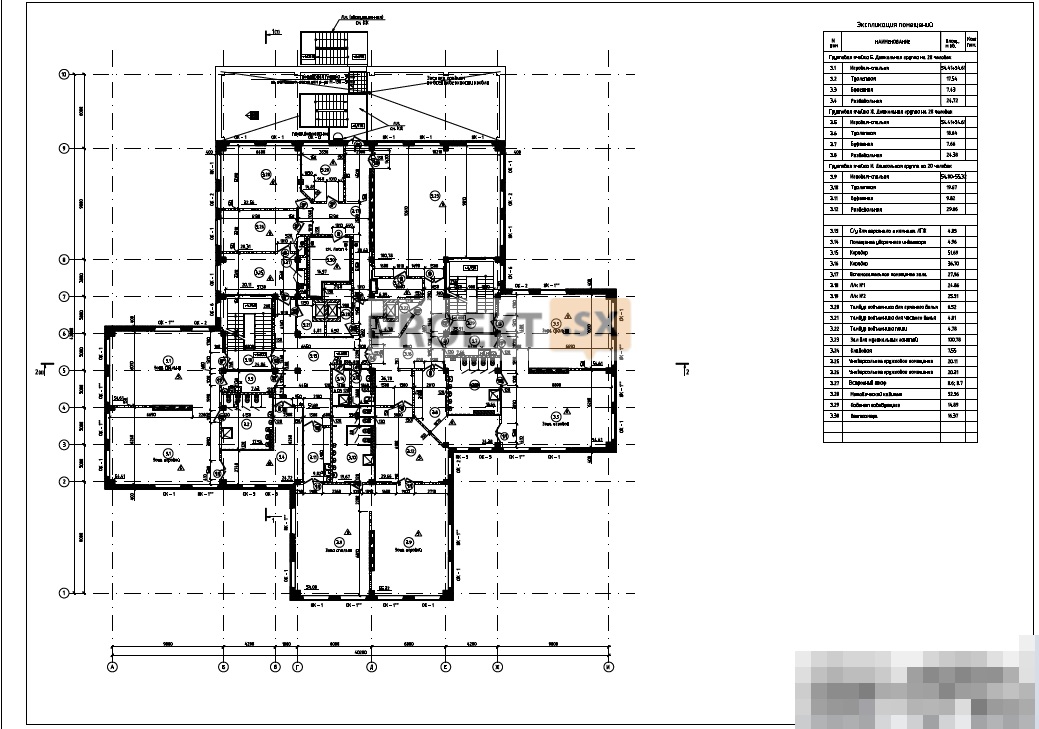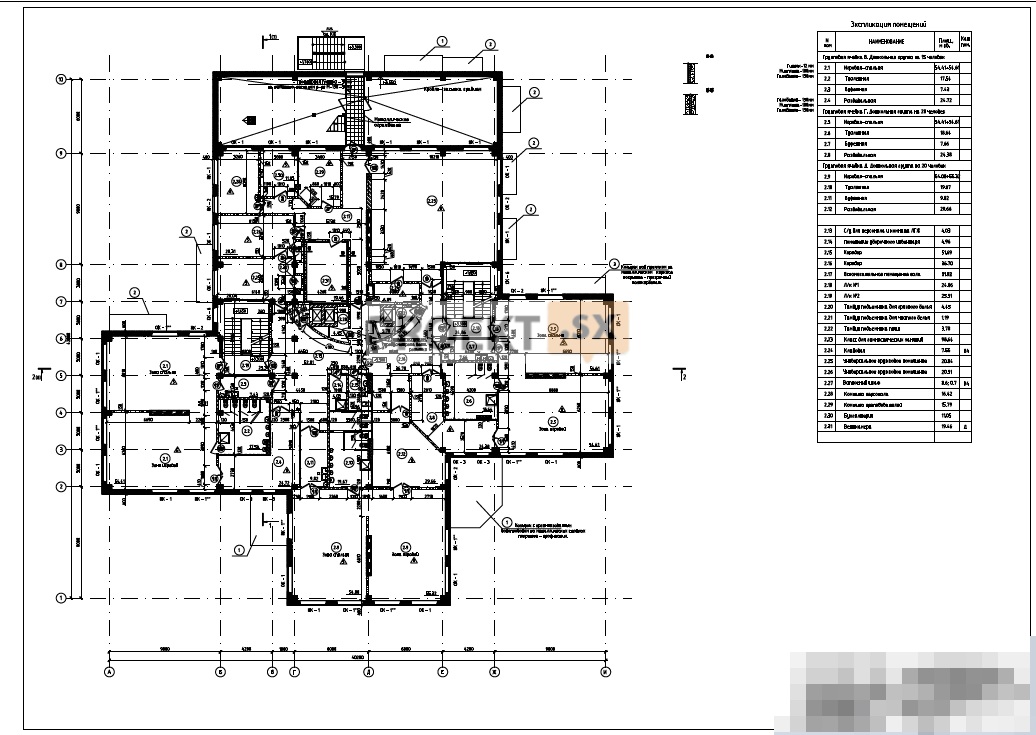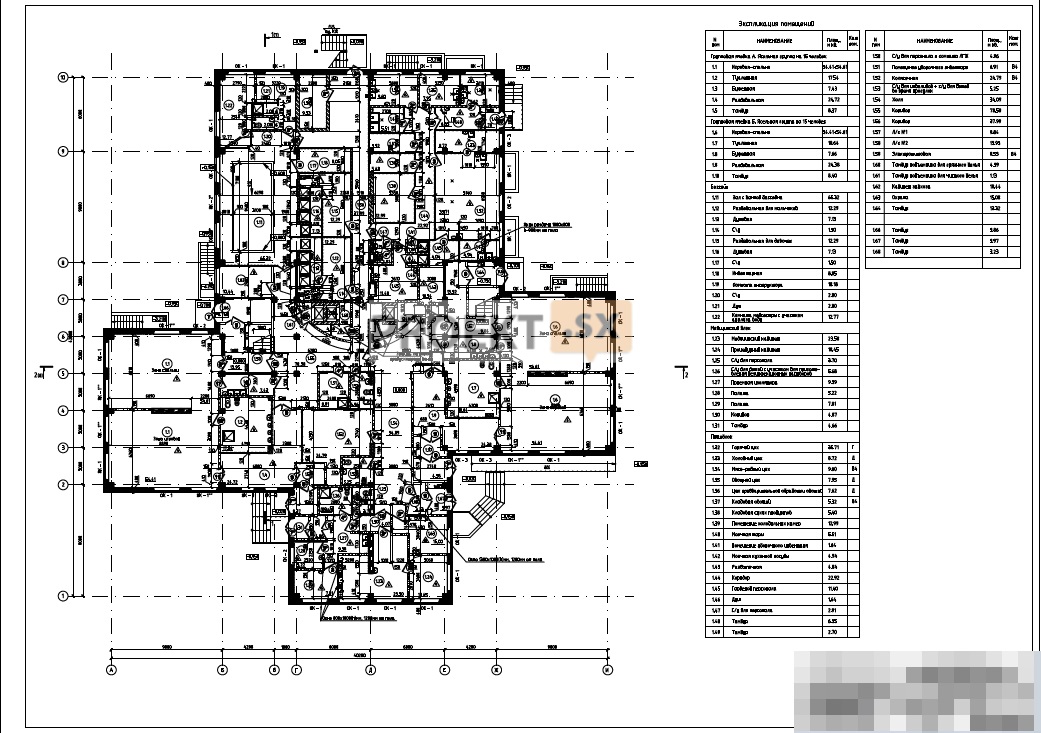Did not you find what you were looking for? Ask us! We have archives of 140 TB. We have all modern reuse projects and renovation projects for Soviet standard buildings. Write to us: info@proekt.sx
Kindergarten project for 145 places
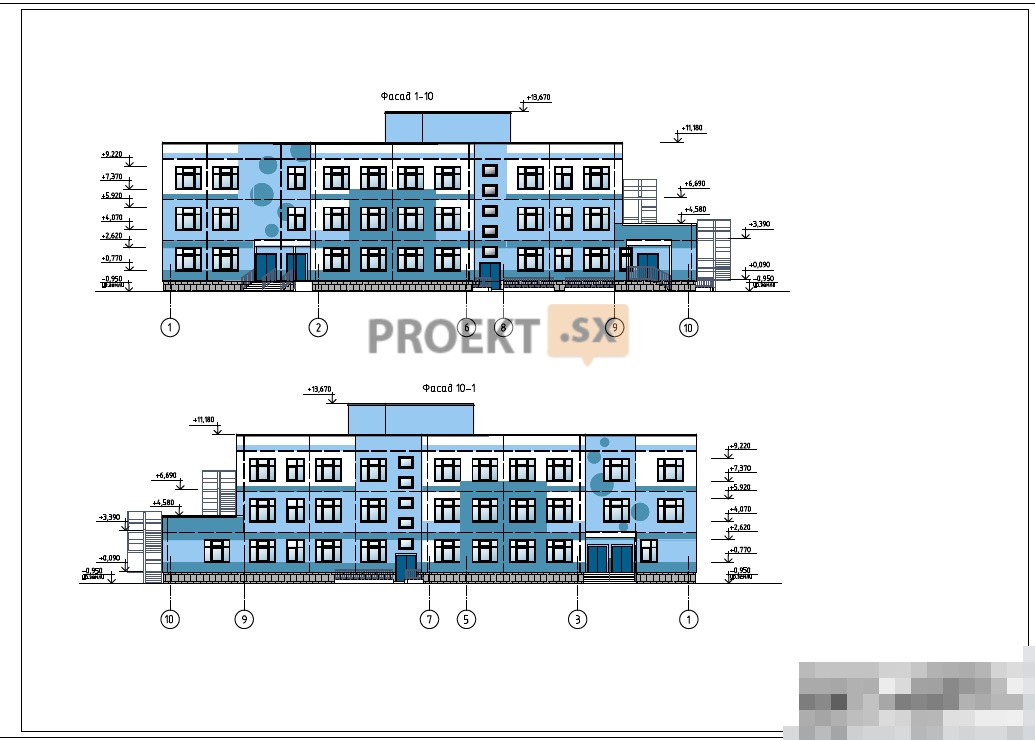
Project documentation, including estimates, and the results of engineering surveys for the construction of a state preschool educational institution (for 145 places)
Technical and economic indicators
Plot area within the land allotment, ha: 0,58
Building area, m2: 1255,0
Total area, m2: 4036
Construction volume, m3: 17299,0
Floors, fl.: 3
Capacity (number of seats), people: 145
Estimated cost at the 2001 base price level (without VAT)
Total: thousand rubles: 34524,39
Construction and installation works, thousand rubles: 25827,84
Equipment, thousand rubles: 5147,08
Other expenses, thousand rubles: 3549,47
including:
PIR, thousand rubles: 2241,47
refundable amounts, thousand rubles: 66,17
Estimated cost at current price level June 2011 (including VAT)
Total: thousand rubles: 200825,67
Construction and installation works, thousand rubles: 168948,71
Equipment, thousand rubles: 15973,33
Other expenses, thousand rubles: 15903,63
including:
PIR, thousand rubles: 8147,20
VAT, thousand rubles: 30634,43
refundable amounts, thousand rubles: 432,81
Architectural and space-planning solutions
The project documentation provides for the construction of the preschool educational institution building. The building is 3-storey, with a basement, of complex configuration in plan. The dimensions in the extreme axes are 42 x 40,2 m. The level of the finished floor of the first floor is taken as a relative mark of 0,000. The height from the ground to the parapet is 12,13 m. The height of the floor is 3,3 m. The height of the basement is 3,31 m. The preschool educational institution includes the following functional groups of premises: group cells - isolated autonomous rooms used by only one group - 8 pieces: 2 - for nursery groups with a capacity of 15 children on the first floor, 1 - for a preschool group with a capacity of 15 children, 2 - for groups with a capacity of 20 children on the second floor, and 3 - for groups with a capacity of 20 children on the third floor; premises provided for classes - halls for music and gymnastic classes, a children's health pool, universal club rooms; specialized premises - a medical unit, a catering unit, a laundry room; office and amenity premises for staff - the director's office, the supply manager's room, the methodological office, staff rooms, dressing rooms, bathrooms, utility pantries, women's personal hygiene room, security room. technical premises - ITP, water metering unit, pumping station, temporary storage room for fluorescent lamps, ventilation chamber, pool water treatment room, cable room, electrical panel room on the ground floor. The main premises of the preschool educational institution are located on the ground floors. Group rooms for toddlers are designed on the ground floor and have independent entrances from the site, ramps are provided at the entrances. The preschool educational institution has two halls - for music and gymnastics, with an area of 100,78 m2 and 98,64 m2 per group (15-20 people). The building of the preschool educational institution provides for a children's health pool for children under 7 years old. The pool bath is designed with dimensions of 3x7 meters. The complex of changing rooms at the swimming pool of the preschool educational institution is provided separately for boys and girls. The project documentation provides for a nurse's room, a water analysis laboratory, a trainer's room and an inventory room with direct access to the pool hall. Ancillary facilities are provided for the pool staff, incl. outerwear wardrobe. In the basement there are technical rooms: ITP, water metering unit, pumping, supply ventilation chamber, pool water treatment room, cable. Also in the basement there is a room for temporary storage of fluorescent lamps, laundry and ironing. In the building of the preschool educational institution, 2 staircases of the L1 type and 1 external metal staircase were designed. Height of a protection of an external metal ladder - 1200 mm. The facades of the building are three-layer panels painted with facade paints. The basement of the building is faced with porcelain stoneware. Over the entrances, visors are provided to protect against precipitation. Peaks - with an external drain, metal, coated with polymer paint. Partitions are designed from brick, aerated concrete blocks, gypsum post-ridge. The premises of the preschool educational institution are finished depending on the purpose of the premises. All finishing materials are certified. Filling window openings - metal-plastic profile with single-chamber energy-efficient double-glazed windows. Opening transoms (50% of the total glazing area) are provided in the group rooms and bedrooms. The roof is flat, rolled, with an internal drain. Access to the roof is provided from the stairwells. The project documentation provides for measures to prevent criminal manifestations, including a security room and access control; it also provides for the installation of a metal fence of the territory of the preschool educational institution with a height of at least 2,0 meters. The project documentation provides for measures to ensure MGN access to the 1st floor of the building: ramps are provided for lifting to the level of the first floor, anti-slip coating on the paths of the disabled, the first floor is designed without height differences. All MGN movement paths are equipped with systems that provide timely submission of information about the danger in extreme situations.
Structural and space-planning solutions
Building responsibility level – II. The building was designed according to the frame structural scheme. Columns - prefabricated reinforced concrete with a section of 400x400 mm, adopted according to the series 1.221 KL-5. The step of the columns is variable, the maximum step is 9,0x6,0 m. The concrete of the columns of the lower tier is B40, the upper is B22,5. Crossbars - prefabricated reinforced concrete tee sections 450 and 600 mm high, according to series 1.225.1 KL-3. Concrete B35. Stiffening diaphragms - prefabricated reinforced concrete panels 140 mm thick according to series 1.231.1 KL-3. Concrete B25. Ceilings and coating - ordinary multi-hollow slabs with a thickness of 220 mm according to TU 5842-052-03984346-2011. Plates are provided above the pool - spacers 220 mm thick (TU 5842-061-03984346-2009). Concrete class B40. External walls - prefabricated three-layer reinforced concrete panels with effective internal insulation. Wall thickness 400 mm. Concrete class of wall panels B25, W4, F100, in the basement - B25, W8, F100. The internal walls are brick, 250380 mm thick. The walls are designed from brick grades KORP 1NF/125/2,0/50/GOST 530-2007 and KORP 1NF/125/1,4/50/GOST 530-2007 with M50 mortar. The external enclosing walls and basement walls are designed as self-supporting 400 mm thick three-layer wall panels resting on precast concrete foundation beams. Internal partitions - made of solid brick KORPO 1NF / 125 / 2,0 / 50 / GOST 530-2007 on mortar M50, 120250 mm thick, aerated concrete - 150 mm thick, made of aerated concrete B2,5, D400 and D600, and gypsum tongue-and-groove thickness 80 mm. Stairs - prefabricated reinforced concrete marches with half platforms made of B25 concrete. The structure of the pool is a monolithic bowl (wall thickness 200 mm, bottoms - 200400 mm), supported through monolithic beams (500x300 mm) on monolithic reinforced concrete columns with a section of 300x300 mm, concrete of beams, columns and pool bowl B25, F50, W8. Spatial rigidity is ensured by the joint work of columns, transverse and longitudinal stiffening diaphragms, combined into a single spatial system by disks of interfloor floors. The load-bearing structures were calculated using the Lira 9.4 software package. Foundations - columnar on a natural base of monolithic reinforced concrete. Concrete B25,W6, F150. A 100 mm thick concrete preparation is provided under the foundation. The relative mark of 0.000 corresponds to the absolute mark of +54.10. In accordance with the report on engineering and geological surveys of PK "Universal" (registration No. 0962/1) of 2010, the base of the foundation is silty sandy loam with sand interlayers, solid with φ=280, E=180kg/cm2 and light silty loam with sand interlayers solid with φ=260, E=180kg/cm2. The design resistance of the foundation soils is not less than R = 3,9 kg/cm2. The average pressure on the foundation soil is not more than p = 3,2 kg / cm2. The project documentation provides for measures to protect the basement from groundwater: the installation of an annular foundation drainage, the use of low-permeability concrete of grade W6, the protection of the concrete surface by coating with bitumen twice. The expected design precipitation is no more than 5 cm, which is less than the maximum allowable.


