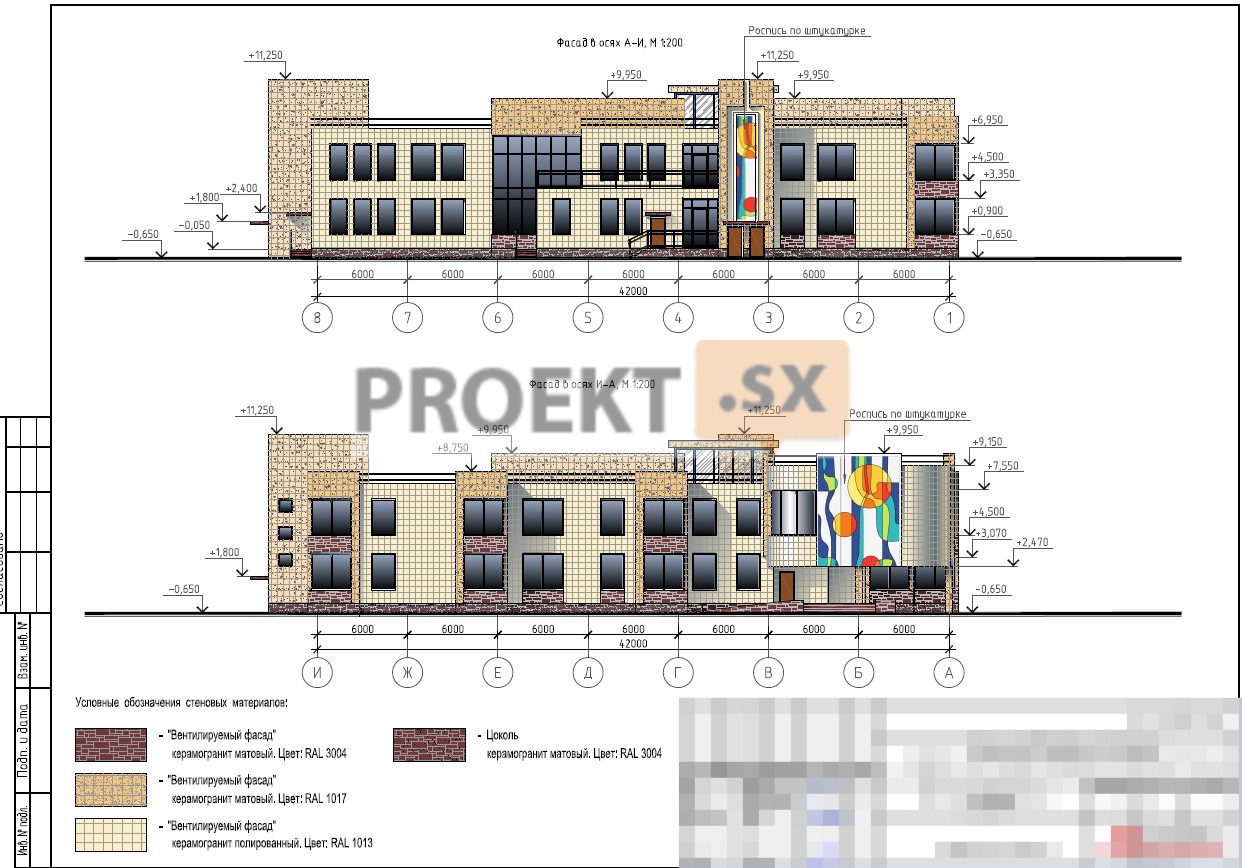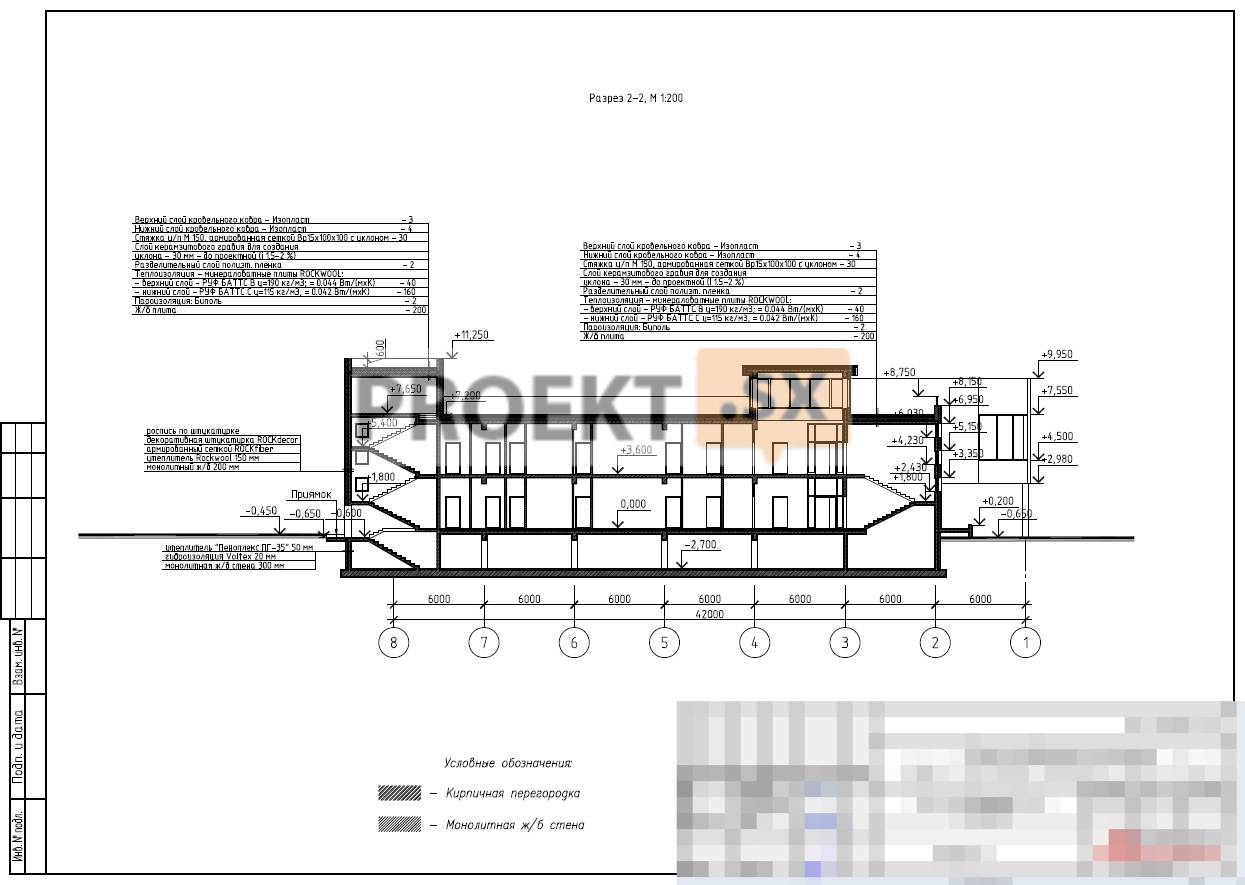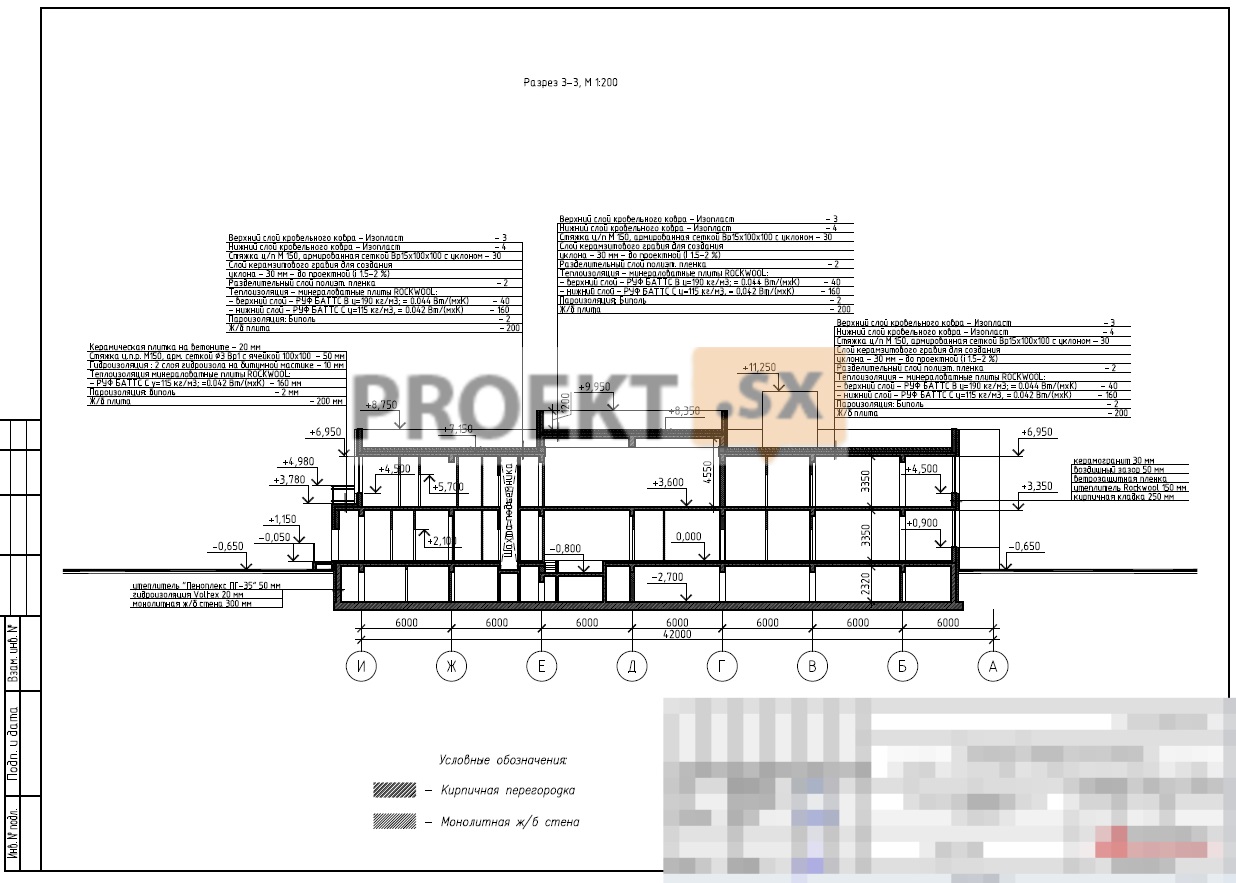Did not you find what you were looking for? Ask us! We have archives of 140 TB. We have all modern reuse projects and renovation projects for Soviet standard buildings. Write to us: info@proekt.sx
Kindergarten project for 150 places

Project documentation, including estimates, and the results of engineering surveys for the construction of a preschool educational institution (DOE)
Technical and economic characteristics of the capital construction object
Plot area according to the town-planning plan, ha: 0,8027
Building area of the preschool educational institution building, m2: 1440,28
The total area of the preschool educational institution building, m2: 3835,55
Construction volume of the preschool educational institution building, including, m3: 14493,9
construction volume below 0,000, m3: 3513,9
construction volume above 0,000, m3: 11130,8
Floors, floor: 1, 2
Number of places in the preschool educational institution, m3: 150
Estimated cost at the 2001 base price level (without VAT)
Total, thousand rubles: 31
Construction and installation works, thousand rubles: 19
Equipment, thousand rubles: 7
Other expenses, thousand rubles: 4
including
PIR, thousand rubles: 2
refundable amounts, thousand rubles: 63,79
Estimated cost at the current price level as of November 2011 (including VAT)
Total, thousand rubles: 183
Construction and installation works, thousand rubles: 134
Equipment, thousand rubles: 24
Other expenses, thousand rubles: 23
including
PIR, thousand rubles: 9069,87
VAT, thousand rubles: 27
refundable amounts, thousand rubles: 437,51
Architectural and space-planning solutions
The design documentation provides for the construction of a building for a preschool educational institution (DOE) for 150 children. Designed one-two-storey building with a basement. The building has a complex shape in plan with maximum dimensions in the axes of 42,0 X 42,0 m. The height of the 1st and 2nd floors is 3,60 m, the height of the main premises of the 1st and 2nd floors is 3,350 m, the height of the hall for music classes to the bottom of the protruding structures is 3,95 m, the hall for physical education is 4,04 m, the height of the basement floor is 2,32 .XNUMX m The height of the main two-story volume of the building from the planning mark of the ground to the top of the parapet is 9,40 m and 10,60 m, the maximum height of the protruding volumes of staircases from the planning mark to the top of the parapet is 11.90 m. The mark of the finished floor of the 0,000st floor of the building is taken as a relative mark of 1. As part of a preschool educational institution for 150 places, 8 group cells were designed (2 nursery groups of 15 children in each group and 6 preschool groups of 20 children in each group). Group cells consist of a dressing room, toilet, group, pantry and bedroom. Group cells are designed on the 1st and 2nd floors, each cell is impassable, conveniently connected to all other necessary premises and has two emergency exits. For lifting from the 1st floor to the 2nd, three staircases of the L1 type are designed. From the basement, two exits to the outside are designed through stairwells and one exit through a pit and four pits with windows. To ensure vertical communication between the basement and the 1st floor, an exit is provided through the tambour-gateway to the stairwell with access to the entrance tambour and one freight elevator - a lift with a lifting capacity of 100 kg from the basement to the 1st floor with a tambour-gateway. To ensure vertical connection between the 1st and 2nd floors, one freight elevator is provided - a lift with a lifting capacity of 100 kg. In the basement, technical rooms for engineering support of the building, laundry rooms, a catering staff wardrobe with a shower room, a vegetable pantry and other catering facilities were designed. On the 1st floor there are two group nursery cells and two group preschool cells, a vestibule, a security room, a reception room for disabled parents, a block of medical rooms with a separate external exit, a swimming pool room with a bathtub 3 x 7 m, a catering room with a separate entrance. On the 2nd floor there are 4 group preschool cells, a hall for physical education with a storage room for equipment, a hall for music classes with a storage room for equipment, administration rooms, and two rooms for training sessions. The staff room and personal hygiene rooms are provided on the 2nd floor, sanitary facilities for staff and storage facilities for cleaning equipment are provided on the 1st and 2nd floors. Finishing of the premises is provided, allowing wet cleaning and disinfection of walls and floors in accordance with the functional purpose of the premises. In the group rooms of the 1st floor and on the bypass paths of the pool, heated floors are provided. The railings of the stairs are metal, the height of the railings is 1,5 m, the handrails are at a height of 0,9 m, 0,5 m. Stained-glass windows on the 2nd floor are provided. The cover is flat, combined, with an organized internal drain. The roof is rolled, in some areas a protective tiled coating is provided. The height of the parapet or fence is at least 0,6 m. There are exits to the roof from two stairwells. Light and aeration lanterns were designed to provide lighting for toilets in group cells on the 1st and 2nd floors. Window openings are filled with metal-plastic window blocks with double-chamber energy-saving double-glazed windows. Stained-glass windows - filling with two-chamber energy-saving double-glazed windows. Exterior finishing of facades: plinth - porcelain stoneware facade slabs; the walls of the aboveground floors - porcelain stoneware facade slabs on a metal frame, part of the outer walls of the hall for music lessons and the ends of the protruding volumes of two staircases - plaster on the grid, followed by painting and decorative painting on the plaster. Measures are envisaged to ensure the life of the disabled and other low-mobility groups of the population. On the porch of the main entrance, there are two ramps for lifting parents with prams and parents with disabilities to the 1st floor.
Structural and space-planning solutions
The building of the preschool educational institution was designed according to the frame-wall structural scheme of monolithic reinforced concrete. Building responsibility level – II. The spatial rigidity of the building is ensured by the joint work of the frame columns and walls with unchanging horizontal disks of reinforced concrete floors and roofs. Columns - section 3030 cm, 4040 cm, 5050 cm; the main grid of columns is 6,0 x 6,0 m. The bearing walls are monolithic reinforced concrete, 200 mm thick. Ceilings and roofing - slabs of monolithic reinforced concrete 200 mm thick along cross beams with a section of 200x600 (h) mm, 300x600 (h) mm - with a span of 6,0 m, and beams with a section of 400x800 (h) mm - with a span of 12,0 m. The outer walls of the basement are made of monolithic reinforced concrete 300 mm thick with external insulation and earth with porcelain stoneware cladding above the level. Concrete of monolithic structures of the above-ground part of the building B25. Concrete of monolithic structures of the underground part of the building B25; W6; F75. The external non-bearing walls of the building are multi-layer, with floor-by-floor support on floor slabs made of a layer of hollow brick M150 250 mm thick with insulation and cladding with a hinged facade system with an air gap. External walls in the pool area - stained-glass windows with sections of solid brick 250 mm thick with insulation and cladding with a hinged facade system with an air gap. Structural solutions for fastening the ventilated facade system to the supporting structures of the building are developed in the working documentation in accordance with the current technical certificate of the Ministry of Regional Development of the Russian Federation. The structure of the pool is a monolithic reinforced concrete bowl made of concrete B25, W6 (wall thickness - 160 mm, bottoms - 200 mm), based on monolithic reinforced concrete walls 160 mm thick. Stairs - monolithic reinforced concrete. The load-bearing structures were calculated using the SCAD 11.3 software package, taking into account the joint work with the foundation. The relative mark of 0,000 corresponds to the absolute mark of +10.95. The foundation of the preschool educational institution building was adopted on a natural basis in the form of a monolithic reinforced concrete slab 500 mm thick with a thickening of up to 600 mm for loaded columns, and separate foundations for columns in the area of the main entrance made of concrete B25; W6; F75. Concrete preparation is provided under the foundations. At the base of the foundation there are loams heavy silty refractory EGE 2 with design characteristics: E=100kg/cm2; e=0,747; c=24kPa; φ=18 deg. The project provides for pasting waterproofing of foundation surfaces in contact with the ground. To protect the basement from groundwater, an annular near-foundation drainage is provided. The expected settlement of the building does not exceed 5,5 cm. No impact on the surrounding development is expected. The territory is fenced in the form of steel lattice sections supported by metal racks. The foundations of the territory fencing are columnar, free-standing, on a natural base, made of monolithic reinforced concrete.









