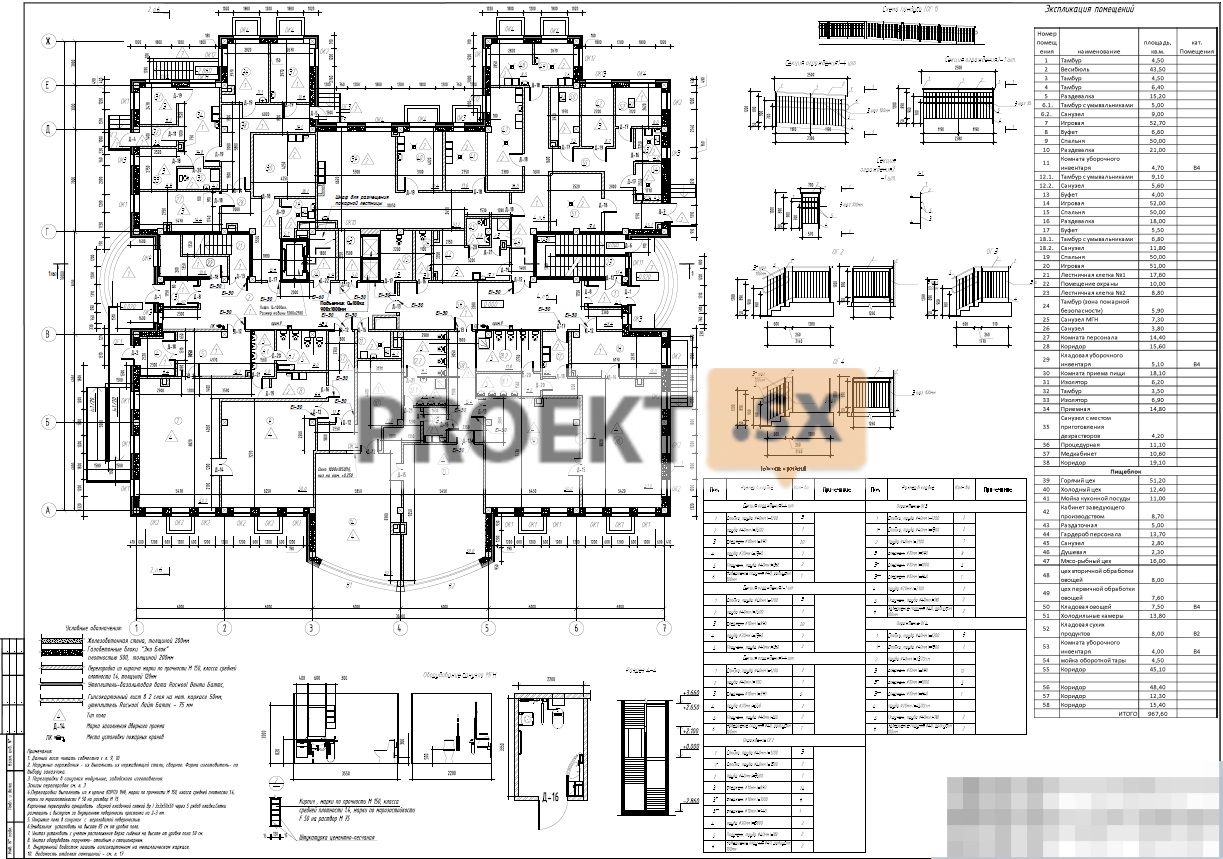Did not you find what you were looking for? Ask us! We have archives of 140 TB. We have all modern reuse projects and renovation projects for Soviet standard buildings. Write to us: info@proekt.sx
Kindergarten project for 140 places

Technical and economic indicators
Land area, m2: 33
Building area, m2: 1230,30
Construction volume, m3: 15077,00
including below el. 0,000, m3: 3931,60
Total building area, m2: 3549,80
Floors, fl.: 3
Capacity, people: 140
Architectural solutions
The project of the Children's preschool institution for 140 places was developed on the basis of the design assignment approved by the Customer. For the relative mark of 0.000, the level of the finished floor of the 1st floor was taken, which corresponds to the absolute mark of +20.800 in the Baltic coordinate system. The building is newly erected, three-story, with a basement, has a complex shape in plan. Dimensions in axes 36m x 32m. The height from the planning mark of the earth is 12m. Frame type building with load-bearing reinforced concrete columns, reinforced concrete floor slabs. The composition of the external enclosing structures: aerated concrete blocks "EcoBlock", 375 mm thick, with insulation with Rocwool basalt wool Venti Butts, 120 mm thick, Veyron facade hinged system with cladding with facade porcelain stoneware slabs. Partitions - from hollow bricks, 120 mm thick, with subsequent plastering. The building is symmetrical about axis 4. It has a stepped structure in height. The entrance is from two opposite sides. The main entrance is located on the A-Z façade. An additional evacuation exit is located on the Zh-A facade. A separate entrance directly from the territory has a younger group. Also, a separate exit to the territory is available at the isolation ward (in the first-aid post) and the catering unit. The planning of the building is divided into two parts by a corridor (near axis B). A-B axes contain group cells oriented to the southeast. In the axes V-Zh - service and auxiliary premises: a catering unit, a first-aid post, a sports and music hall. On the first floor there are 3 group cells: one for the younger group, two for middle-aged children. The younger group is equipped with a separate exit directly to the territory. Each group cell consists of a dressing room, a playroom, a bedroom, a canteen and a bathroom. Each group cell has two dispersed exits to the corridor (one exit from the locker room, the second - from the bedroom). In axes 3-7, G-Z there is a full-cycle catering unit. From the dispensing room, prepared food is distributed to groups located on the ground floor. It is lifted to the upper floors with the help of a lift. In the axes G-Zh, 1-3 there is a first-aid post with a treatment room and an isolation room. The isolation ward has its own independent access to the territory. Also on the ground floor there are auxiliary premises: a staff room, a dining room, toilets, storerooms. The second and third have a similar layout. They are also divided by a corridor into two parts: two groups, oriented to the southeast. Gymnasium, on the second floor, or music hall - on the third, the offices are facing northwest. On the second floor there are rooms for two senior groups, with a capacity of 20 people. On the third floor there are rooms for two preparatory groups, with a capacity of 20 people. DTo ensure the movement of food and dirty / clean linen in the axes G-V / 3-4, two lifts are installed with a carrying capacity of Q = 180 kg, the size of the shaft is 1400x1100mm. The lift for food has loading on the first floor directly from the hot shop through the OK-10 window, 1500x1000 (h) mm in size, on the 2nd and 3rd unloading is provided through the distribution room (rooms 321, 221) with subsequent access to the corridor. The food lift serves floors 1-3, basement maintenance is not provided. The lift for dirty/clean linen serves floors 1-3. Loading occurs directly from the corridor 1-3 floors. Unloading is provided through the laundry lift room (room 013) in the basement. The unloading room (room 013) is provided with air overpressure. An elevator for moving visitors is provided in the G-B / 2-3 axes, with a carrying capacity of Q = 1000 kg, the size of the shaft is 1620x2600mm. The elevator is loaded directly through the Tmbur (fire safety zone) (room 24, 218, 318) on floors 1-3 with subsequent access to the corridor. The basement is not serviced by an elevator. In the vestibule of the 1st floor (rooms 24) there is a cabinet for placing a metal fire escape. The project provides for the installation of fire doors in the Tambur EI-60. The elevator is designed to transport fire departments in the "fire danger" mode. Access to the roof is through a fire hatch (800x800mm in size) from the staircase in axes 1-2/G. In the basement there are technical rooms necessary for the maintenance of the building. The composition and number of groups (in accordance with the age characteristics of children) is as follows: junior preschool group - 1 group (20 people each); a group of young children - 1 group (22 people each); middle preschool group - 1 group (20 people each); senior preschool group - 2 groups (20 people each); preparatory preschool group - 2 groups (20 people each); Only 7 groups for 140 seats.







