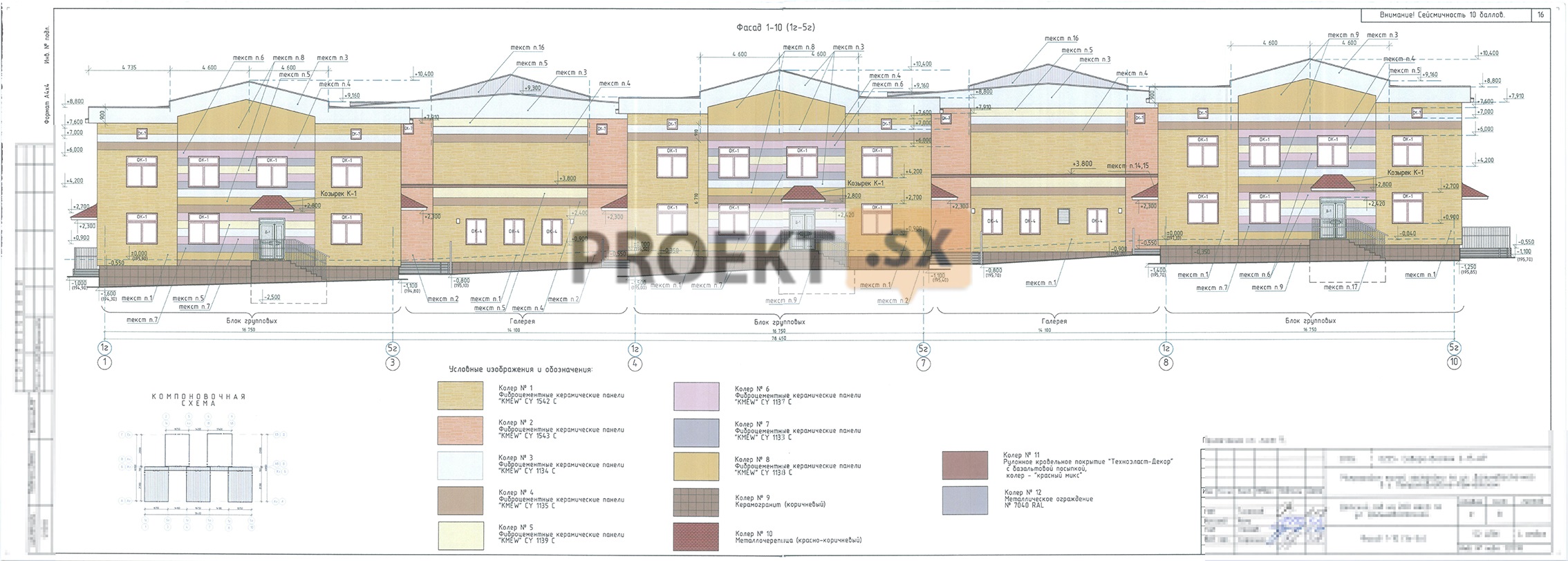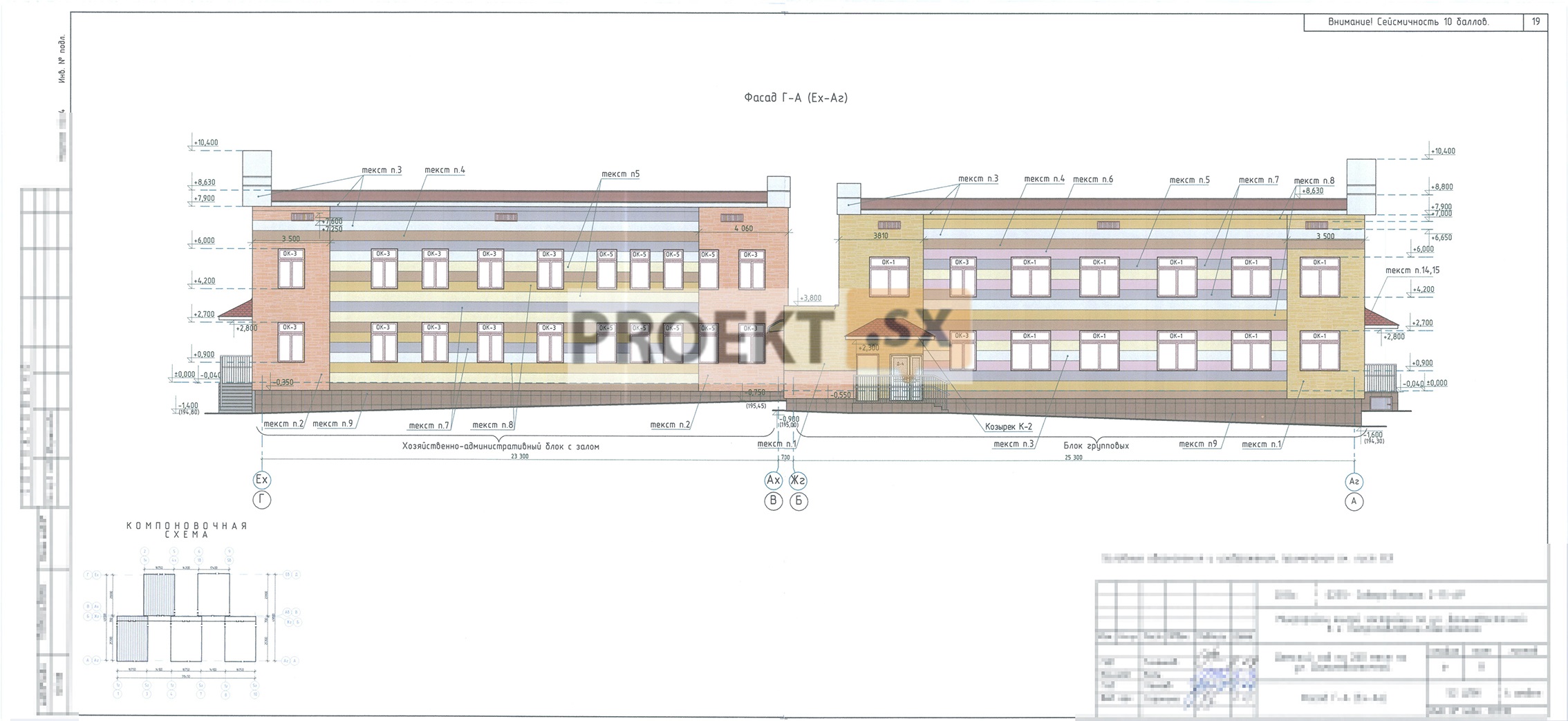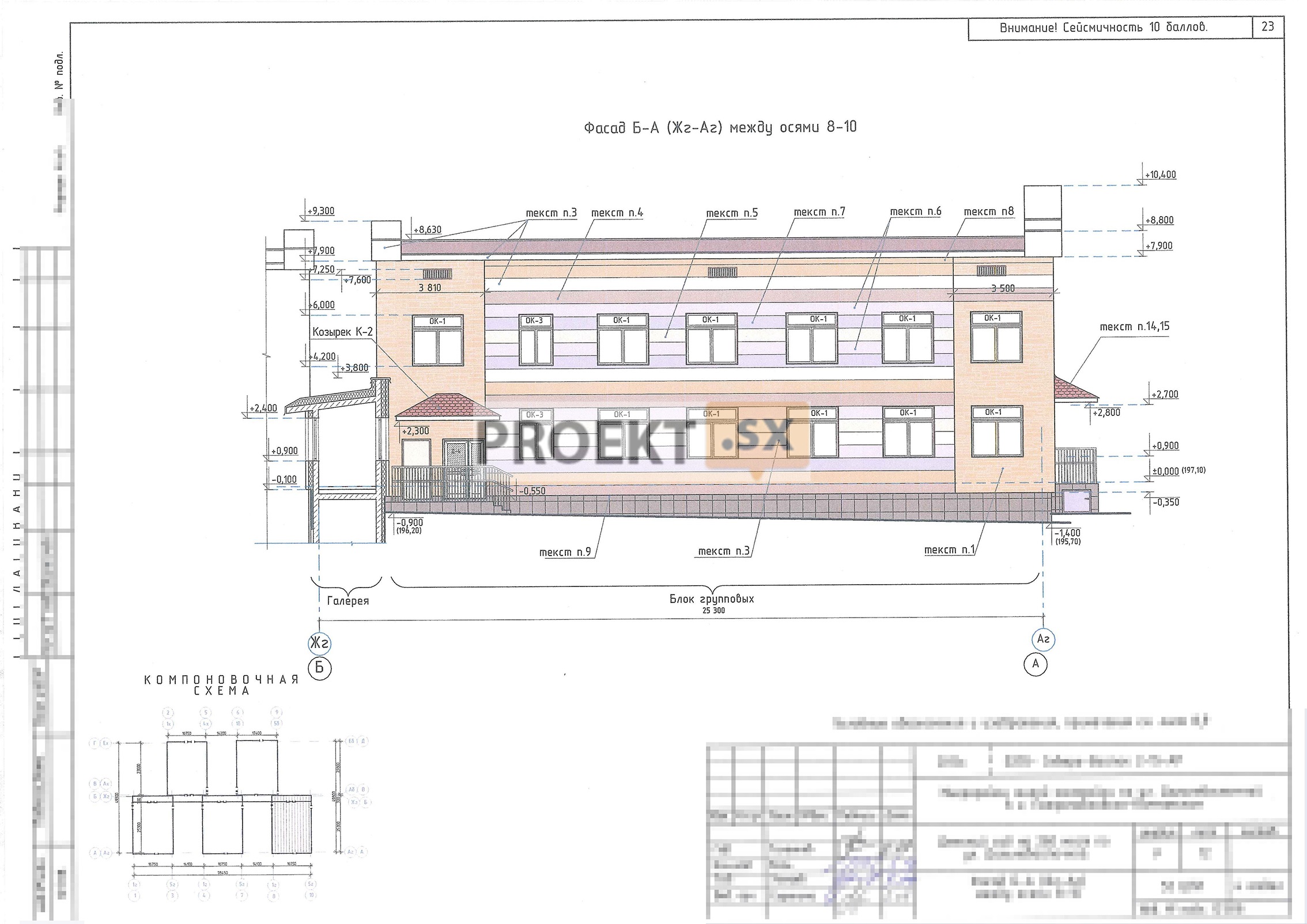Did not you find what you were looking for? Ask us! We have archives of 140 TB. We have all modern reuse projects and renovation projects for Soviet standard buildings. Write to us: info@proekt.sx
Kindergarten project for 260 places

Construction volume, m3: 24102,0
including below 0.00, m3: 5673,4
Total area, m2: 6133,9
Building area, m2: 2392,8
Foundations: Monolithic reinforced concrete plates, 400 mm thick
Walls: The underground part is monolithic reinforced concrete, 250 mm thick, with external two-layer insulation, above-ground - 200 mm thick with external two-layer insulation. Internal walls - 180 mm
Ceilings: Monolithic reinforced concrete 200 mm thick
Partitions: From cinder-block stones and gypsum-fiber sheets
Roof: Monolithic combined with a cold attic, above the galleries - combined with a monolithic reinforced concrete coating.
Roofing: Rolled from Technoelast-Decor
Facades: Hinged ventilated with cladding of fiber cement ceramic panels "Sun Stone"
The total estimated cost of construction, thousand rubles: 69646,01 / 50063,98
Estimated cost of construction and installation works, thousand rubles: 58218,74 / 46137,27
Labor intensity of construction, man-days: 24300
Duration of construction, months: 21,0
including preparatory period, months: 2,5
Maximum number of employees, people: 61
Brief information about the object
The relief of the site is complex, rugged, the difference in natural elevations is 9,0 m. The seismicity of the territory is 10 points. The total area of the land plot allocated for the construction of the facility is 6 sq.m. The building of the kindergarten is represented by five blocks, "planted" in steps on the existing relief. Functional zones are allocated on the land plot: building zone (kindergarten building); play area; economic zone. The compositional scheme of the kindergarten building is block, providing for the placement of functional groups of premises in separate blocks, directly connected to each other by transitional galleries: three group blocks - two-story buildings, with a technical underground, in terms of size 506 * 16,75 m .; group block with a swimming pool and a hall - a two-story building, with a technical underground, in terms of size 25,3 * 17,4 m .; economic and administrative block, a two-story building, with a technical underground, in terms of size 23,8 * 23,3 m; transitional galleries - buildings are one-story, with dimensions in terms of 16,75 * 14,1 m. On the territory of the kindergarten there are group, sports and utility sites. The covering of the group and sports grounds is grass, the covering of the driveways, the turnaround area and the household one is made of reinforced cement concrete, the sidewalks are made of concrete tiles (paving stones). A metal lattice fence 2,5 m high is provided around the territory of the kindergarten.
Constructive decisions
The spatial rigidity of buildings is provided by longitudinal and transverse walls and floor disks. The kindergarten blocks are separated by expansion joints. Foundations - monolithic reinforced concrete slabs of 400 mm thick concrete; The walls of the underground part - monolithic reinforced concrete made of concrete with a thickness of 250 mm - external and 180 mm - internal; Ceilings above the technical underground - monolithic reinforced concrete slabs of concrete 200mm thick. with insulation boards; The outer walls of the above-ground part are monolithic reinforced concrete made of 200 mm thick concrete with external two-layer insulation: the inner layer is 100 mm thick; outer layer - heat-insulating slabs of basalt fiber Y=125kg/m3 100 mm thick - in the pool and 60 mm thick - in other blocks (non-combustible) (or equivalent). The internal walls of the above-ground part are monolithic reinforced concrete made of 180 mm thick concrete. Ceilings of the above-ground part - monolithic reinforced concrete slabs of concrete thickness. 200 mm.; The insulation in the attic floor is three-layer: 60mm thick, 100mm thick. and thickness - 50mm. Partitions - from cinder-concrete stones and gypsum-fiber sheets on a metal frame, windows - from PVC with double-glazed windows, roofs - double-layer rolled from technoelast with unorganized drainage. The building of the kindergarten is designed for 260 places, consisting of: a group for toddlers from 1,5 to 2 years old for 15 places; three groups for children of the 1st junior group from 2 to 3 years old, 15 places each; three groups for children of the 2nd junior group from 3 to 4 years old, 20 places each; three groups for children of the middle group of 5 years, 20 places each; two groups for children of the senior group from 5 to 6 years old, 20 places each; two preparatory age groups from 6 to 7 years old for 20 places each. There are 14 groups in total.
Interior finish
The interior decoration of ceilings, walls and flooring in the rooms along the escape routes are made of non-combustible materials. Floors: in administrative, amenity, service rooms, pantries, corridors, halls, vestibules - linoleum of warm, neutral tones. In group, sleeping, dressing rooms - linoleum of bright colors. Bathrooms, pre-showers, showers, kitchen production rooms - ceramic tiles with anti-slip coating. The premises of the pool hall - mosaic and ceramic tiles of bright colors of improved quality. - ceilings: production shops of the catering department, showers, laundry, washrooms, toilets and other rooms with a high humidity content - oil paint. In group, game, locker rooms, bedrooms - water-based washable paint. In the administrative, service, personnel premises, lobbies, halls and corridors - a suspended ceiling system of a cassette type, drywall. Ceiling in the pool room - painting with waterproof paints. - wall decoration: corridors, administrative, service, household premises, pantries, inventory - alkyd paint in soothing colors, walls in bedrooms, group - latex paint with artistic paintings, silky-matte texture. Walls in technical rooms - water-dispersion paint, walls in bathrooms, shower rooms, pre-shower rooms, kitchen production rooms - ceramic tiles, water-dispersion paint. During the construction of the building, the main building structures with fire resistance limits and fire safety classes corresponding to the required degree of fire resistance are used. The building is provided with primary fire extinguishing equipment.









