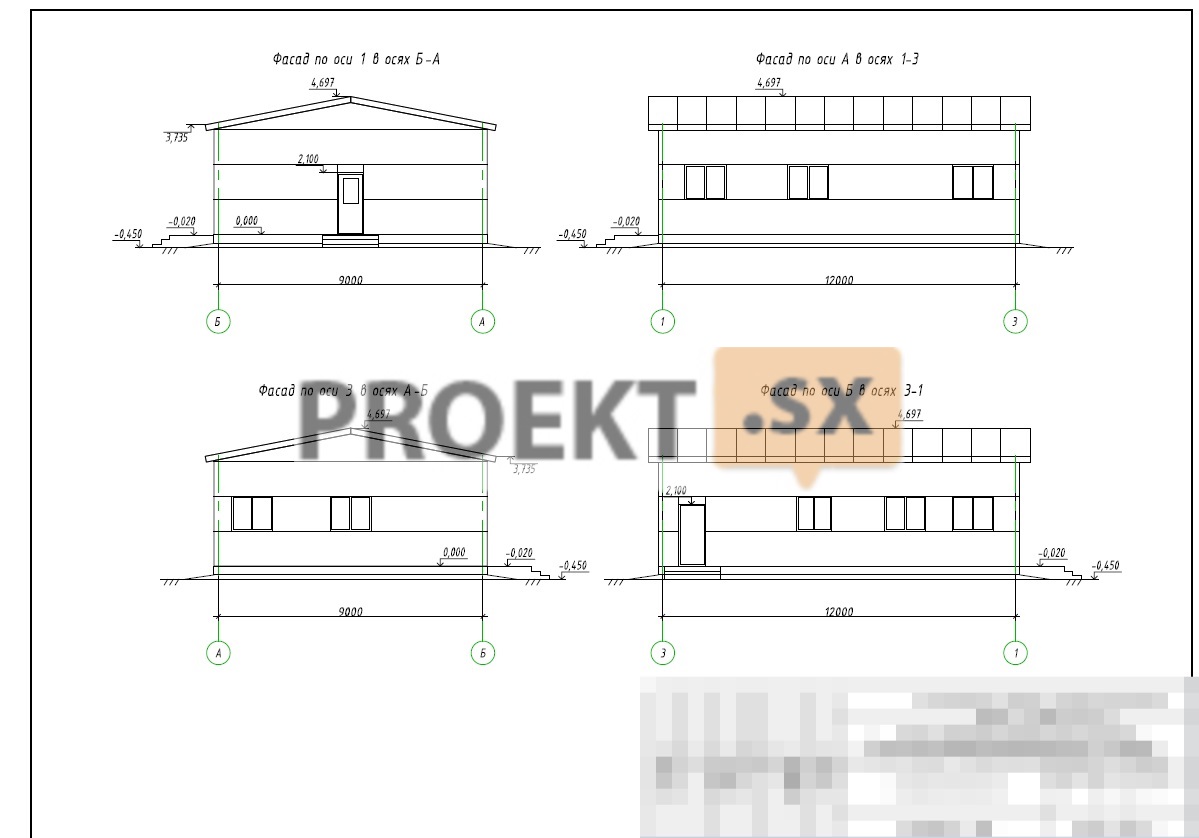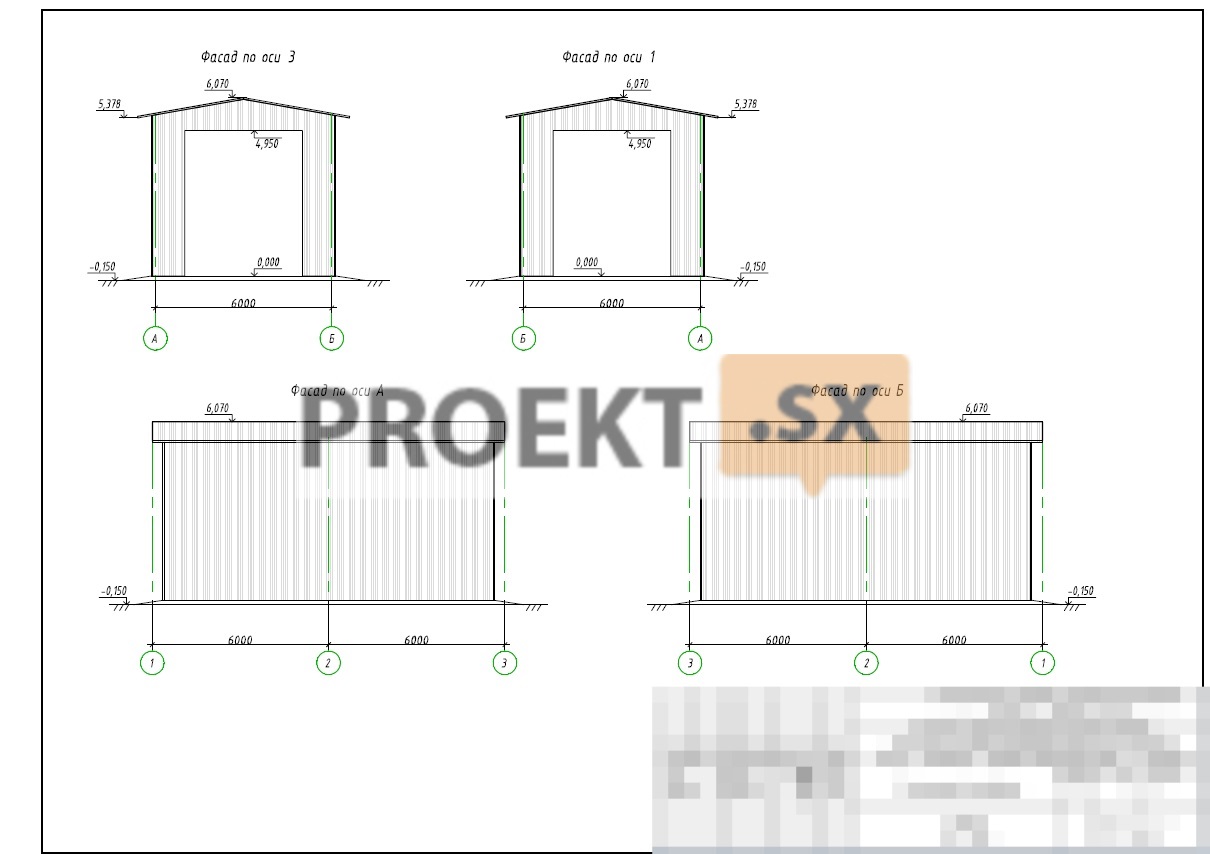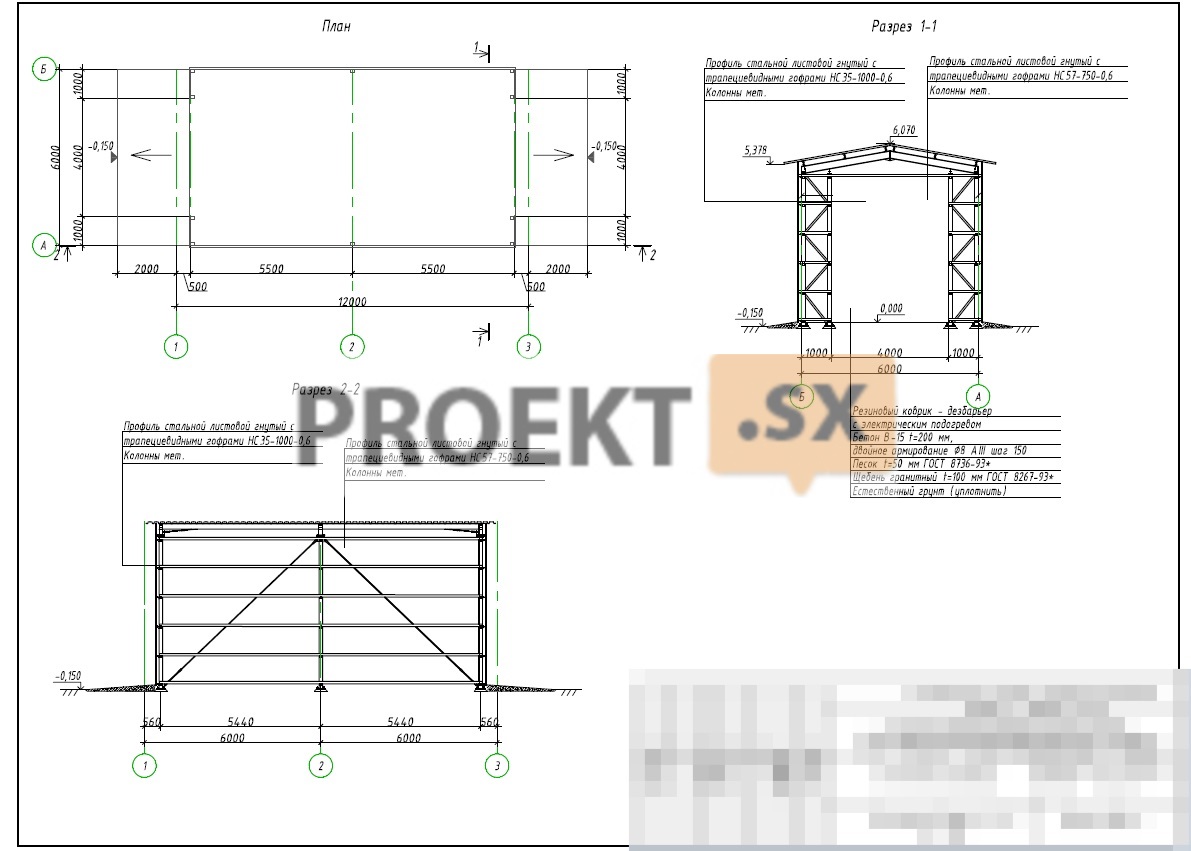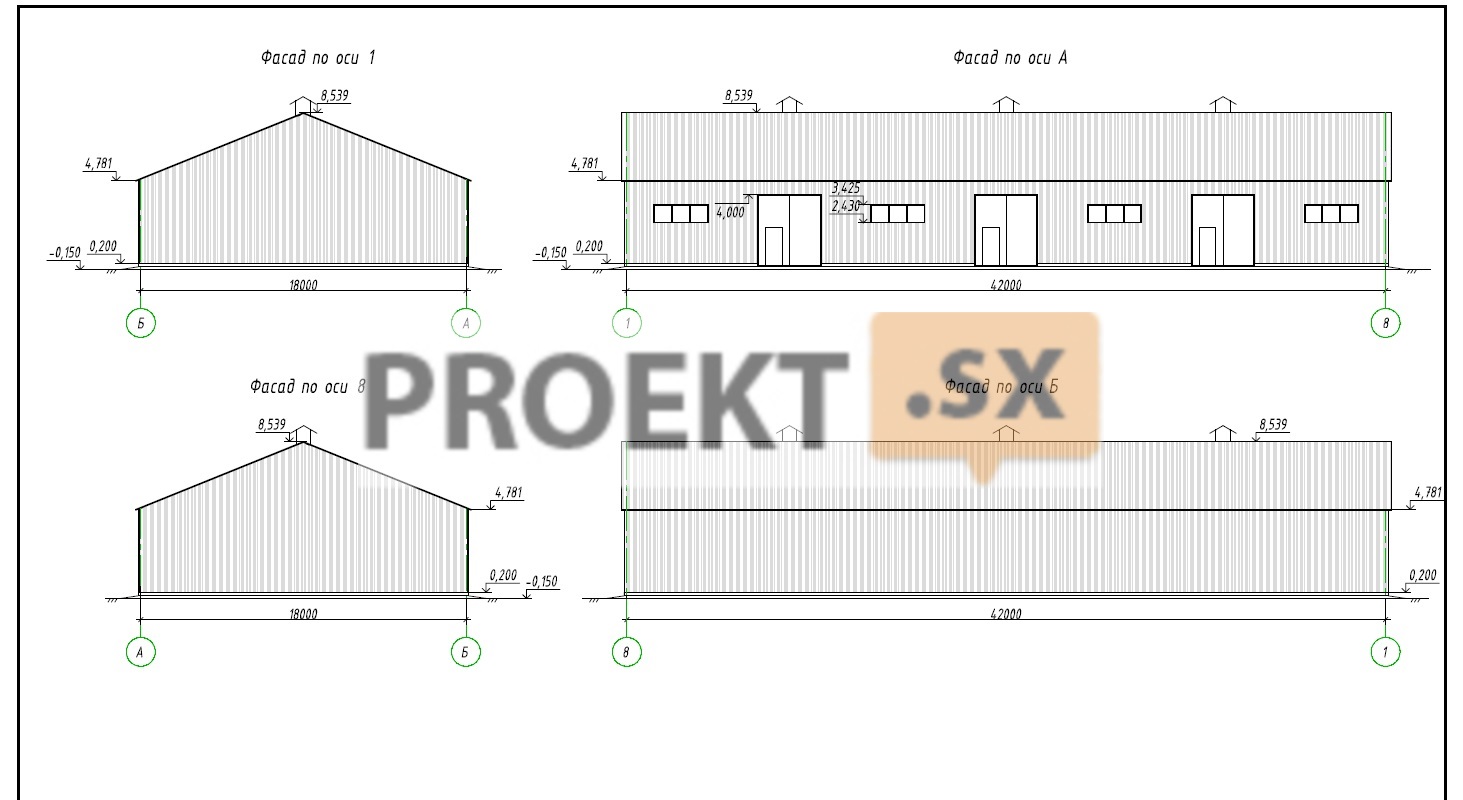Did not you find what you were looking for? Ask us! We have archives of 140 TB. We have all modern reuse projects and renovation projects for Soviet standard buildings. Write to us: info@proekt.sx
farm project

Technical and economic indicators of the object
Block of buildings for youngsters
Total building volume, m3: 3031,05
Building area, m2: 310,4
Total area, m2: 204,5
Sanitary pass
Total building volume, m3: 388,8
Building area, m2: 114,4
Total area, m2: 108,0
Compound feed warehouse
Total building volume, m3: 4445,7
Building area, m2: 762,0
Total area, m2: 756,0
Heated disinfection barrier
Total building volume, m3: 391,4
Building area, m2: 97,2
Total area, m2: 66,0
General information.
The project provides for the construction of two new buildings for keeping replacement young animals on the farm, which will create modern conditions for keeping and servicing animals, and ensure the placement of the entire loop, taking into account the planned increase in the dairy herd on the farm. After the commissioning of new buildings, it is planned to demolish emergency premises, which will provide the necessary sanitary zone from residential development. New buildings for young animals are connected by a technological gallery into a single block. The gallery contains all the production and sanitary facilities for the farm staff. The project provides for loose keeping of all young animals in group cages with individual boxes for rest and with free access to walking areas. At the same time, comfortable conditions for keeping animals and maximum mechanization of all production processes are ensured. The project provides for feeding animals with a feed mixer. For the storage of fodder, it is planned to build a haylage site and use the existing warehouse of mixed fodder, the volumes of which provide an annual supply of fodder. For the storage of manure, the project provides for the construction of a composting site with a hard surface, which ensures the storage of manure in piles and the maturation of compost for 6 months. The compost obtained in the process of manure composting is applied as an organic fertilizer for plowing farmland. The farmland available on the farm makes it possible to harvest the necessary coarse and succulent fodder in sufficient quantities. The zoning of the farm territory makes it possible to exclude the movement of non-technological vehicles in the production zone. Equipment serving the farm does not leave the farm territory. It is planned to build disinfection barriers at all exits from the new construction site. Entry and exit of working personnel is possible only through the designed sanitary checkpoint. The territory of the farm should be landscaped and fenced, driveways paved. Storm runoff from the farm is collected in the wastewater treatment plant provided for by the project. Household waste and sewage are removed by special vehicles under an agreement with public utilities. Sanitary slaughter of livestock is provided for at the sanitary slaughter site available on the farm, located on the farm. Disposal of waste of animal origin is provided in the cremator available on the farm.








