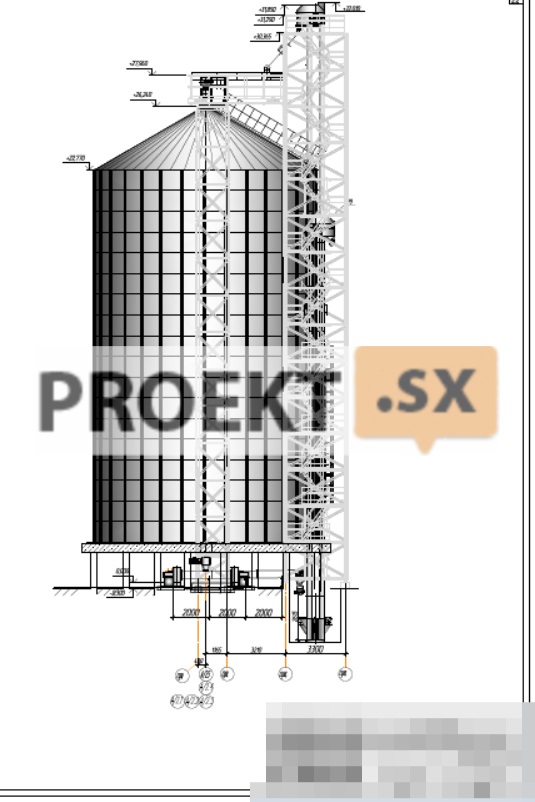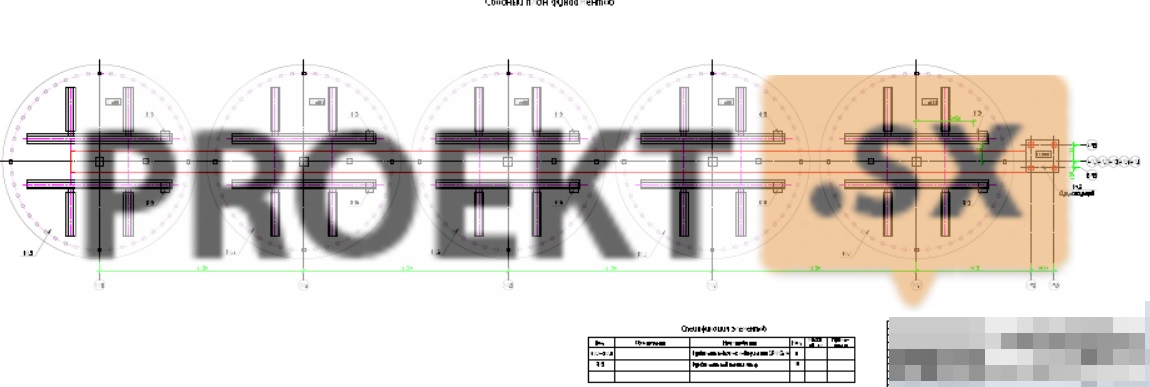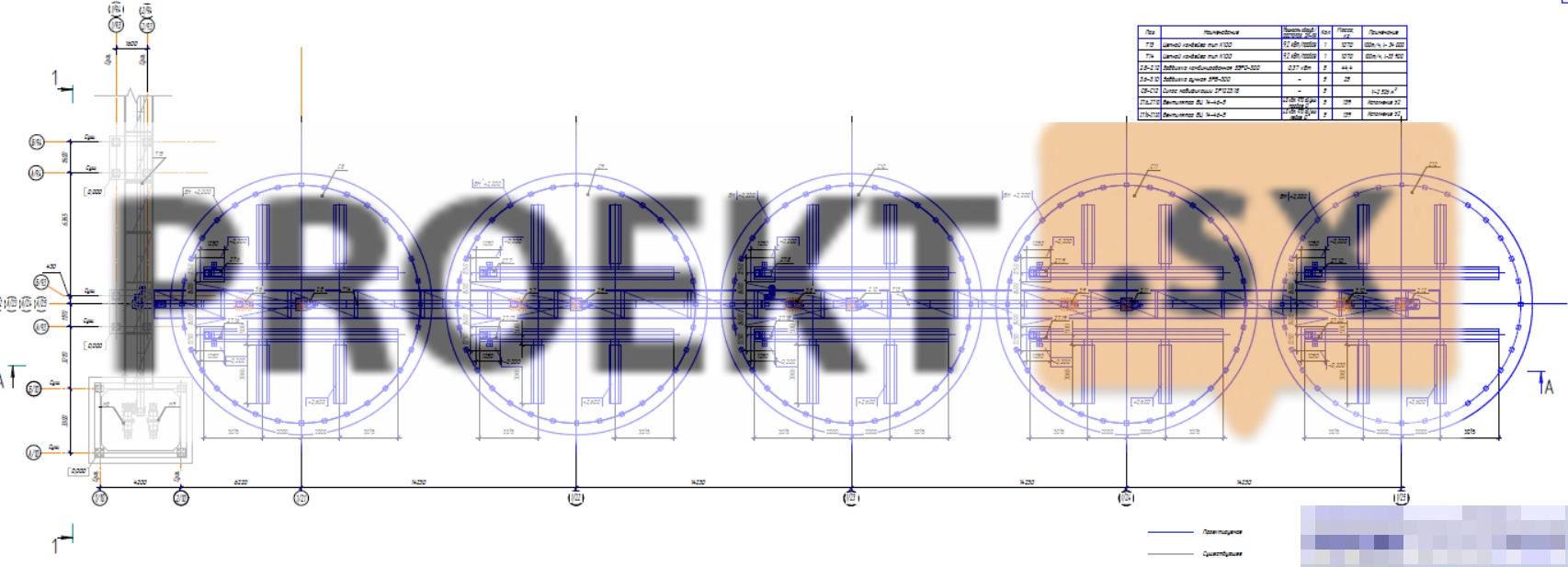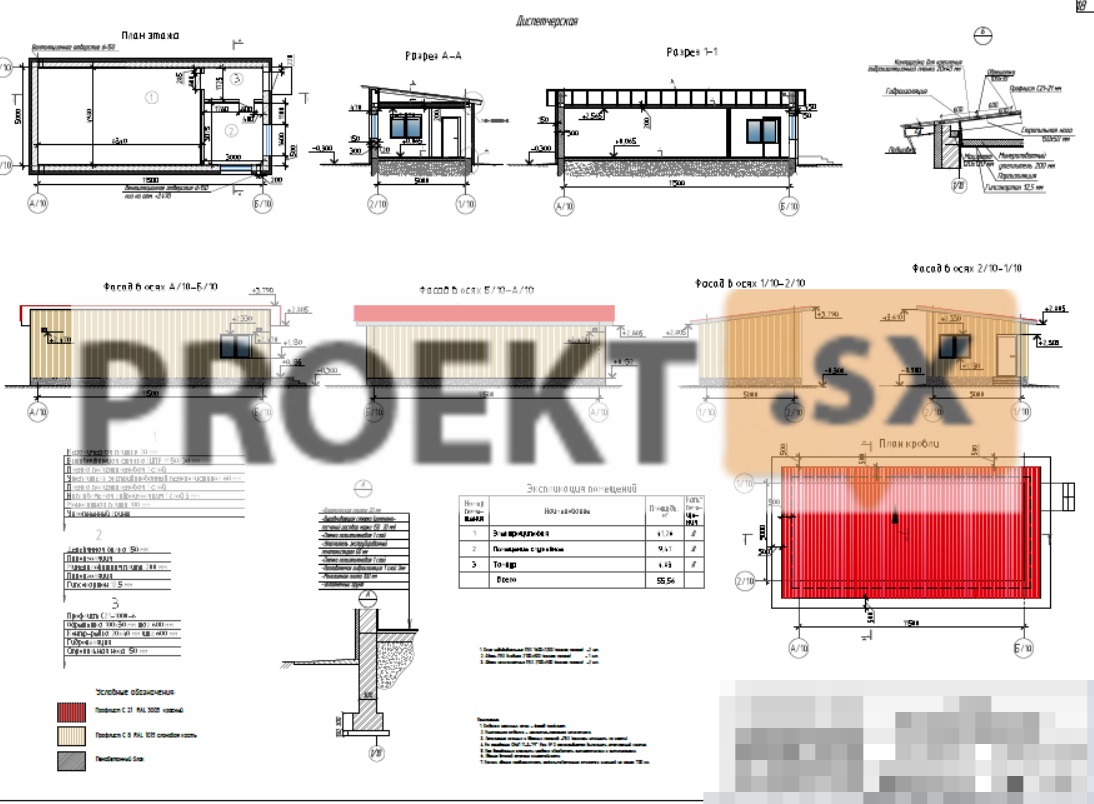Did not you find what you were looking for? Ask us! We have archives of 140 TB. We have all modern reuse projects and renovation projects for Soviet standard buildings. Write to us: info@proekt.sx
Elevator project
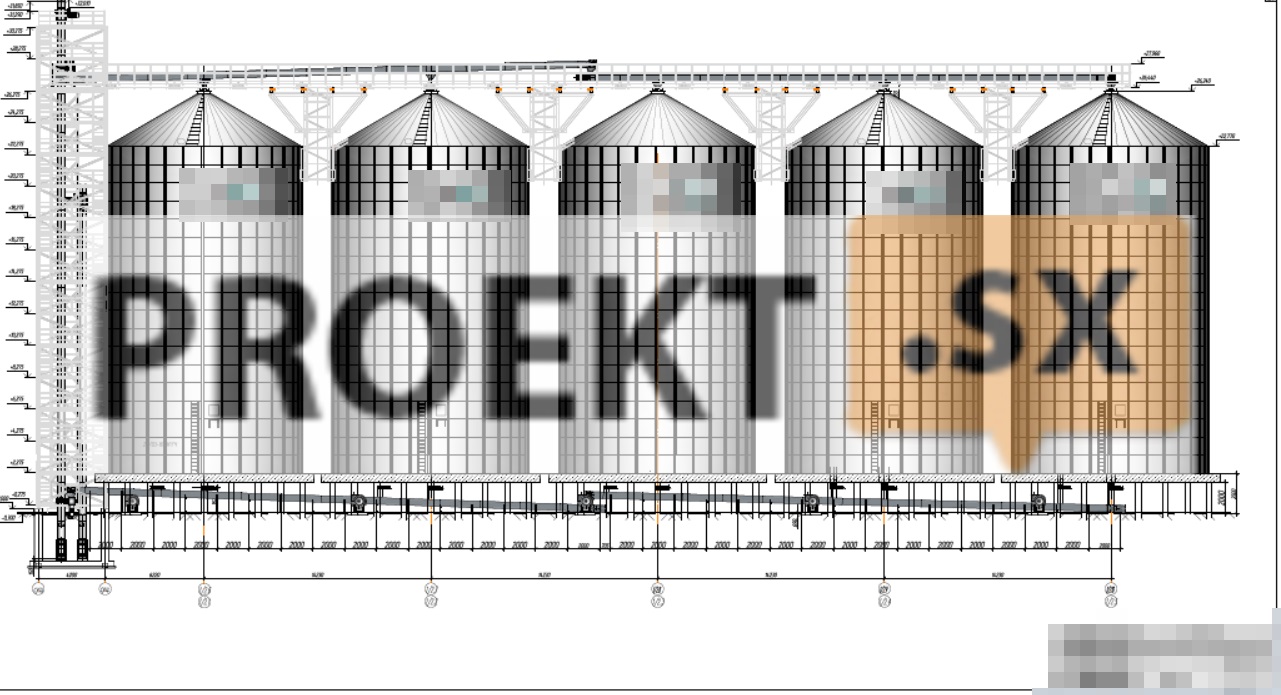
Technical and economic indicators
Enterprise capacity, tons/year: 10
Staff composition (Number of workers per shift), people: 7
Number of floors (including the basement under part of the building), floor: 1
Area of land for construction, m2: 16630
Building area, m2: 2144,5
Building volume, m3: ~50420
Landscaping area, m2: 8133,5
Surface area of driveways and platforms (project.), m2: 5400
Area of existing driveways, m2: 952
Water consumption for firefighting needs, l/s: 20
Estimated power supply (PP), kW: 550,93
Gas consumption for the dryer, M3/hour: 424
General information.
The working documentation provides for: installation of foundations for equipment, buildings and structures, installation of a receiving hopper, installation of a canopy over a receiving hopper, installation of bucket elevator towers, installation of metal structures made of galvanized bent profiles formed by metal racks, beams, vertical ties and 4 accumulative bunkers, installation of holiday devices, installation of a dryer, installation of silos, installation of racks for transport equipment, installation of an aspiration system, installation of technological transport equipment, installation of a power supply system, installation of a centralized automated control system, installation of a control room, installation of fire tanks.



