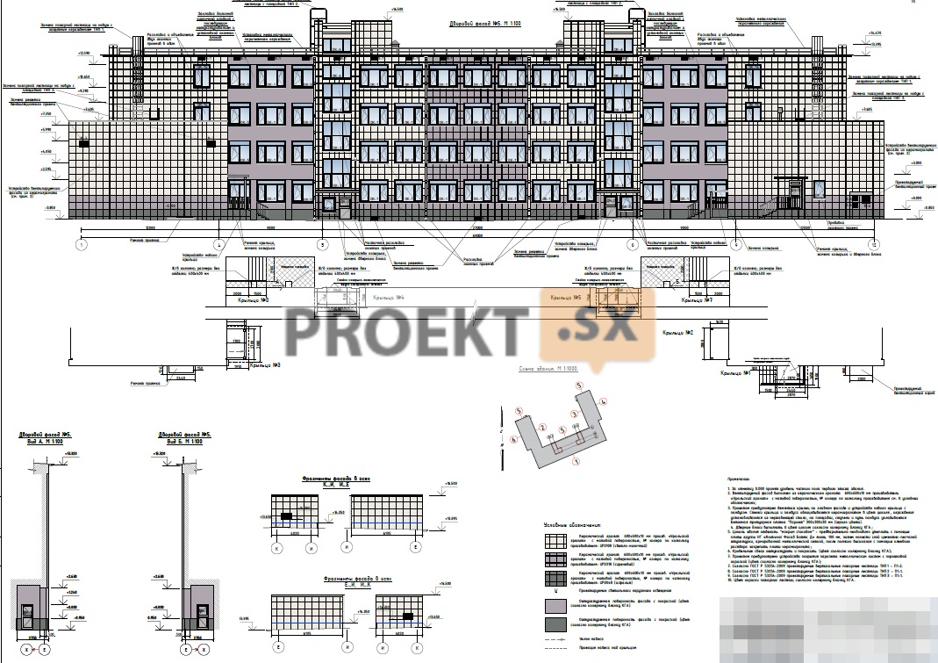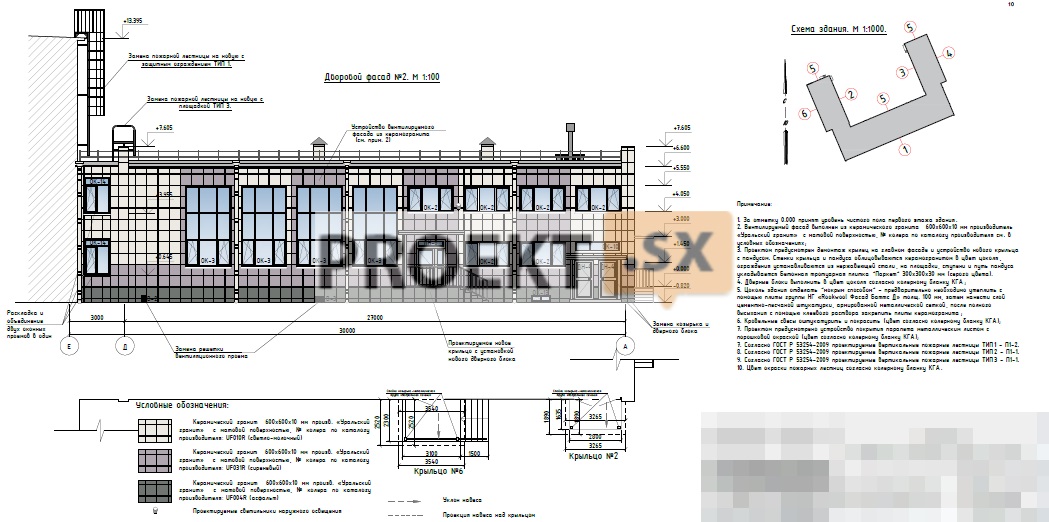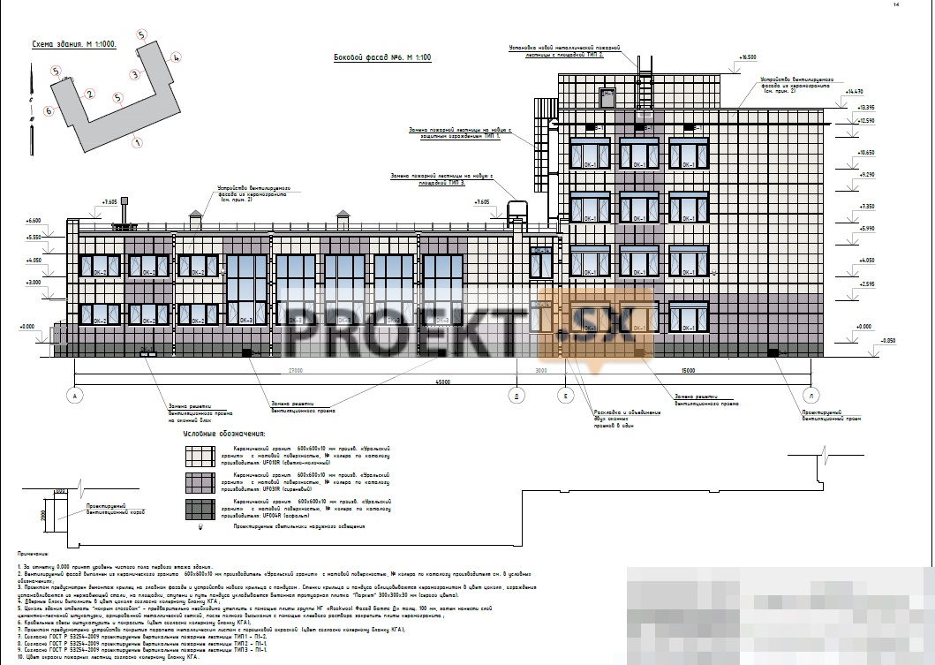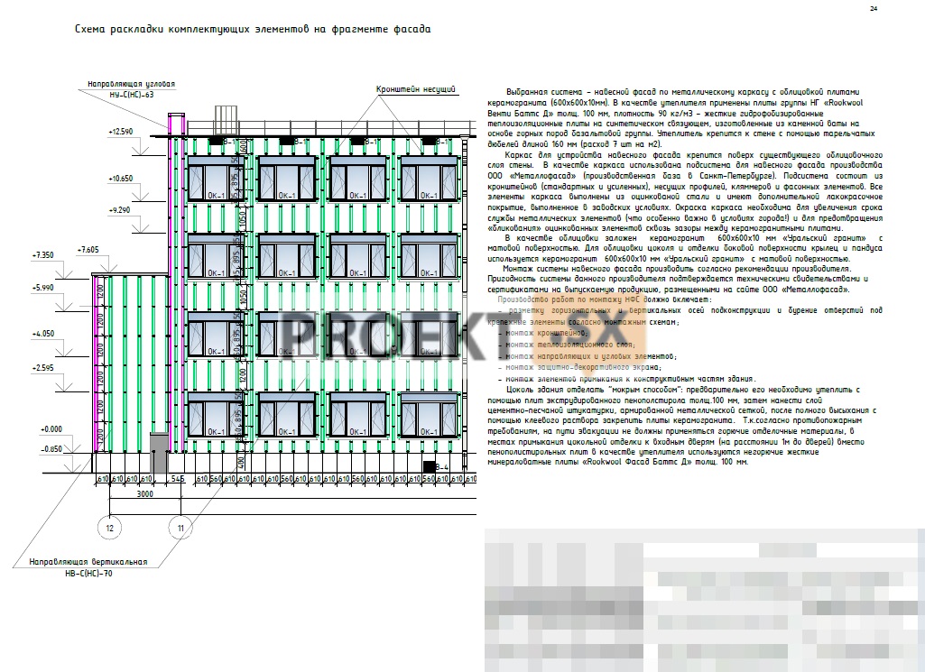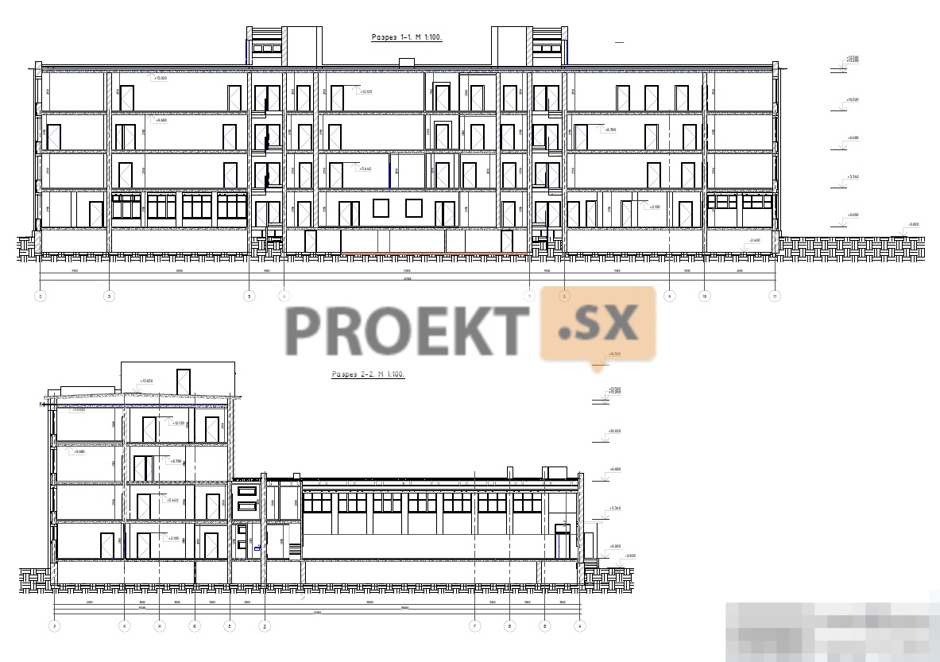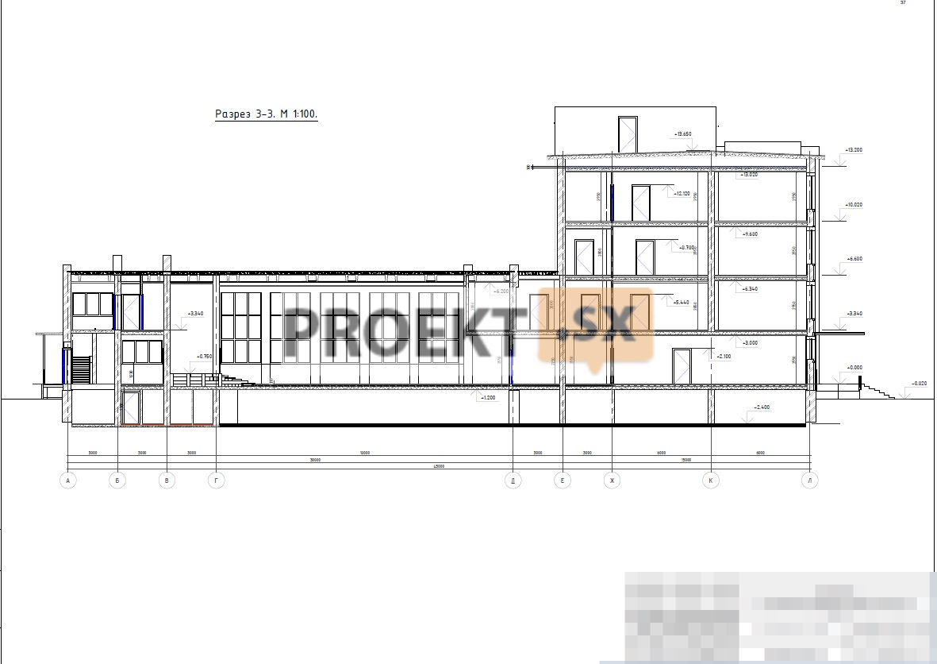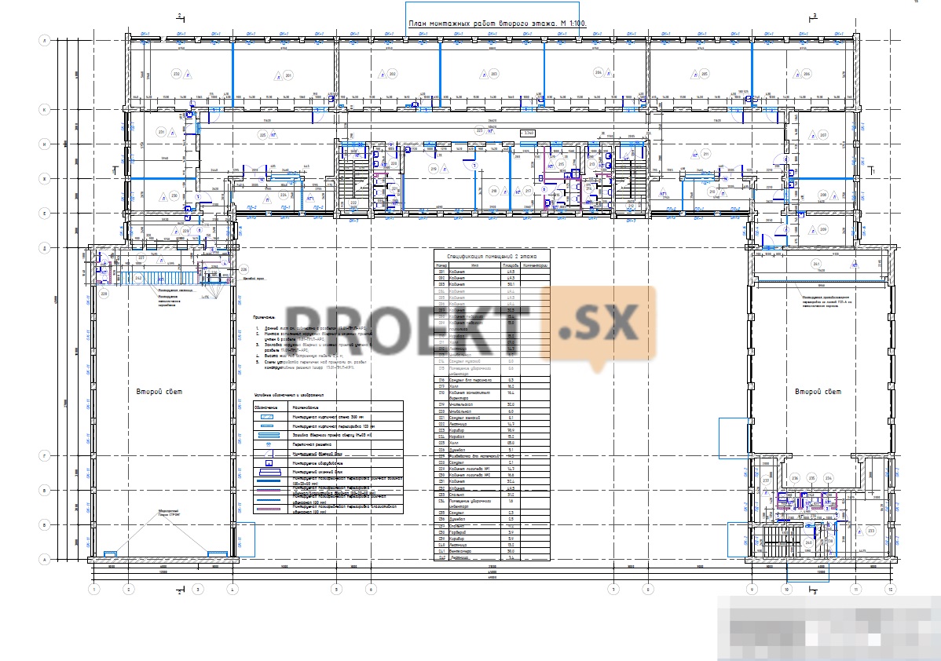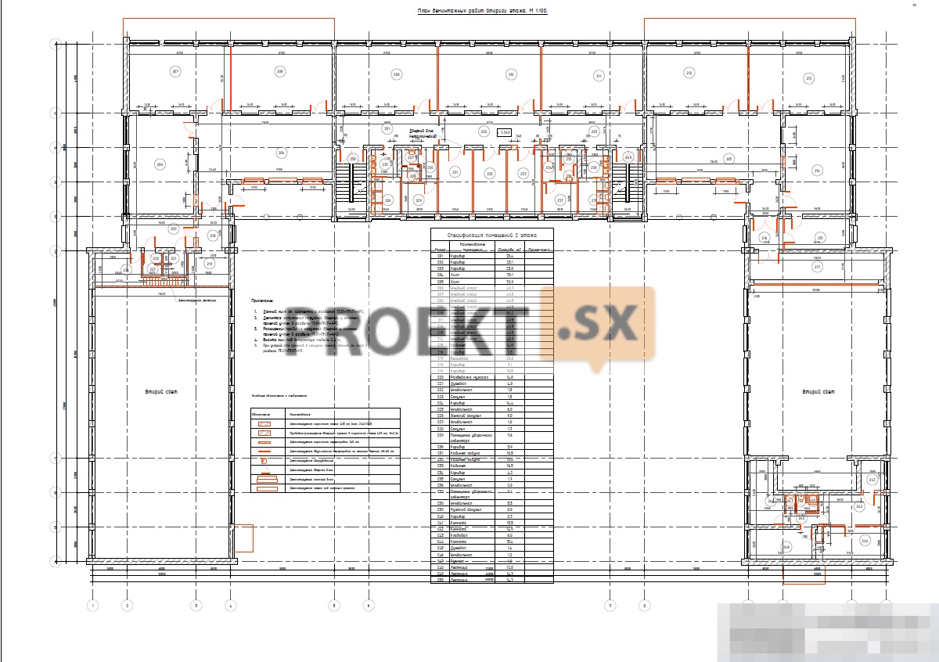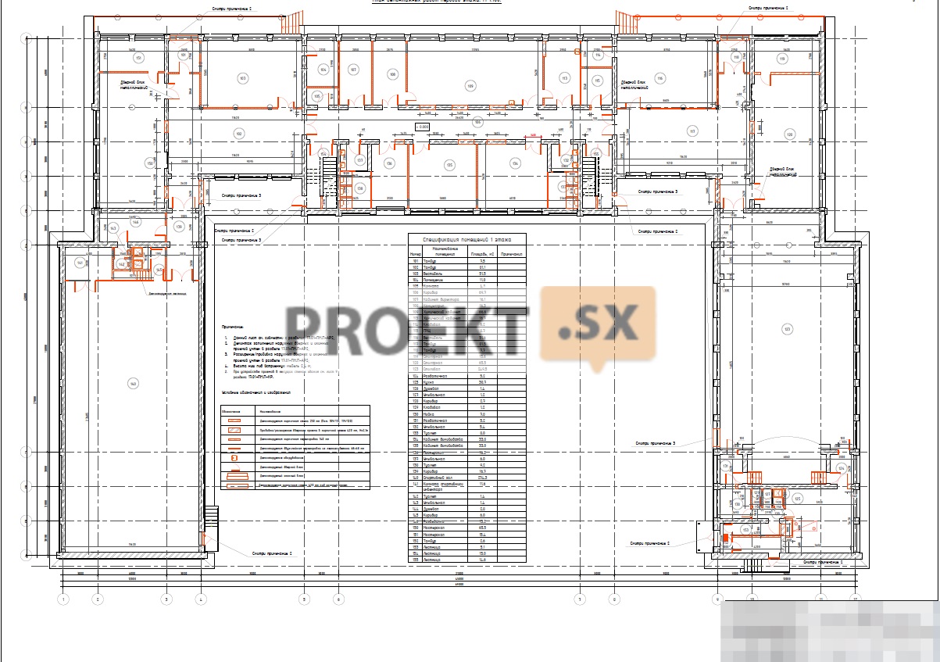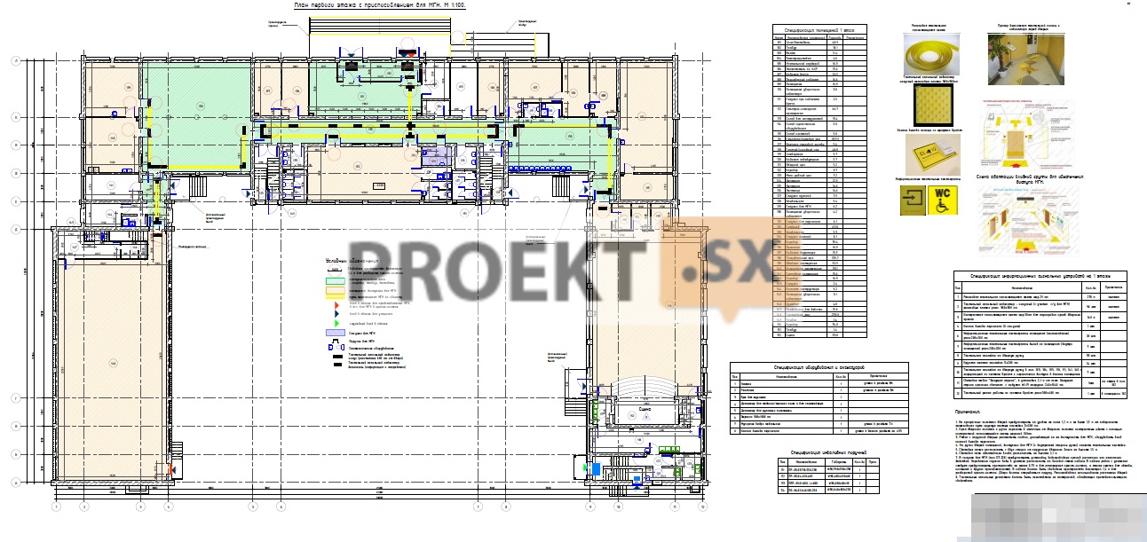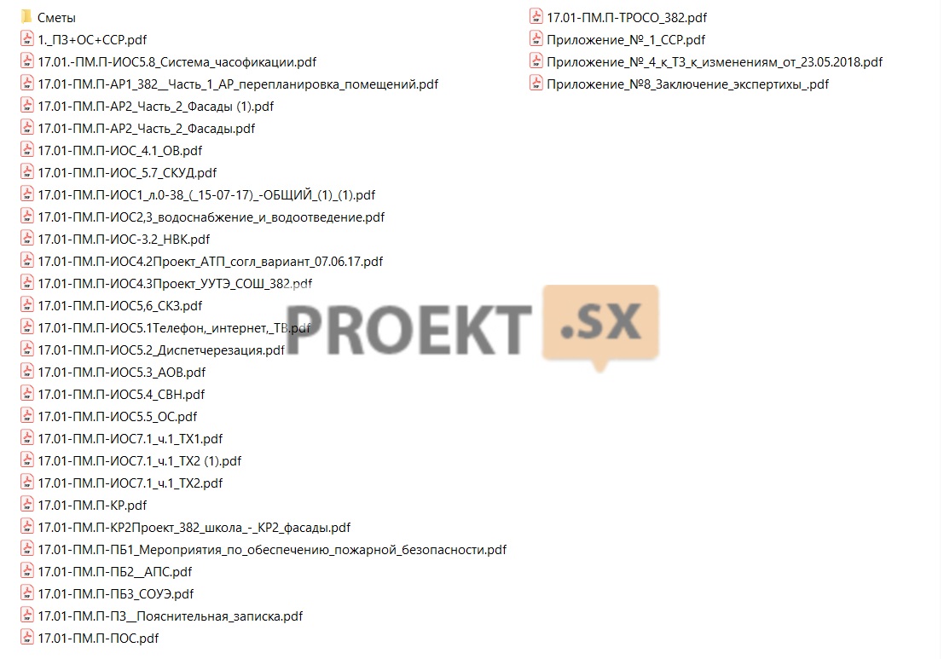Did not you find what you were looking for? Ask us! We have archives of 140 TB. We have all modern reuse projects and renovation projects for Soviet standard buildings. Write to us: info@proekt.sx
Project 2-528K-Sh5
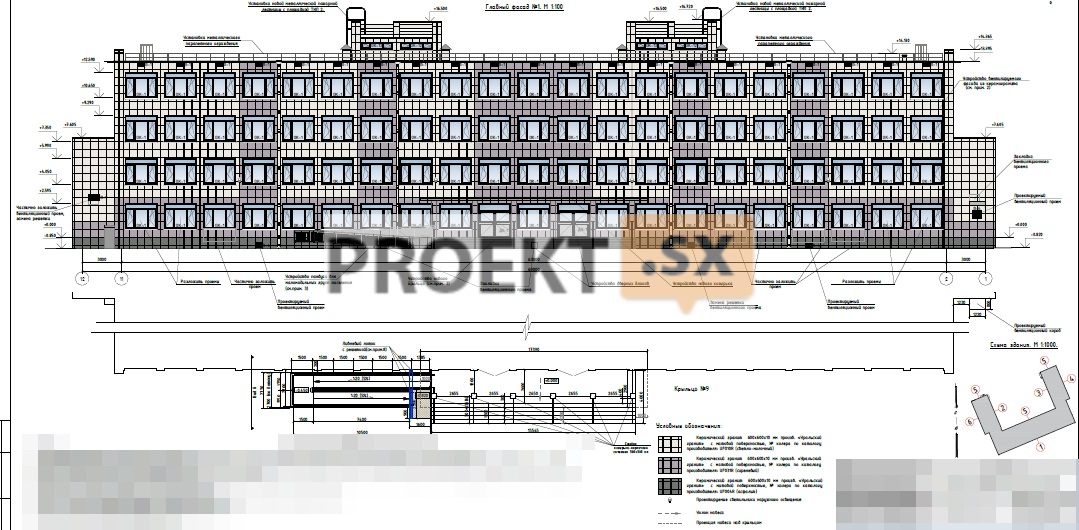
Technical and economic indicators.
Area 4329,4 m2
Floors 2-4 pcs.
Building height (in accordance with SP 1.13130.2009): 7,6/14,5 m
Architectural and constructive solutions. Architectural solutions.
The project developed a redevelopment of the first-fourth floors of the school building and a partial redevelopment of the basement. The school building being repaired is designed for 300 students and is intended for the implementation of the general educational correctional process in accordance with the programs of three levels of education (from first to eleventh grades). The number of students in one class does not exceed 12 people. The overhaul project in the basement of the building provides for the location of storerooms and storage rooms, a wardrobe, a bathroom and a shower for the staff of the food unit, ventilation chamber and ITP. The overhaul project on the ground floor of the school building provides for the merging of two entrances into one and its transfer to the central part of the main facade. The main entrance to the building is equipped with a ramp. Accordingly, lobbies and locker rooms for students equipped with individual lockers are combined and transferred. Also on the first floor there is a watch, administrative premises, a teacher's wardrobe, a medical unit, which is equipped with a bathroom and a room for cleaning equipment, labor training rooms, a food unit, the dining room of which is combined with an assembly hall, a sports unit with a hall for physical education and a dance hall. Locker rooms at the gym for girls (first floor) and boys (second floor) are equipped with sanitary facilities and showers. The sports hall and the dining room / assembly hall are double-height. The overhaul project on the second floor of the school building provides for the placement of classrooms for primary classes and administrative offices, ventilation chambers and bedrooms for extended day groups. The overhaul project on the third floor of the school building provides for the placement of classrooms for primary and secondary school classes, administrative offices, offices of speech therapists and a teacher-psychologist, a library fund with reading rooms. The overhaul project on the fourth floor of the school building provides for the placement of educational and administrative offices, a social worker's office, laboratory, server and staff rooms. The area of classrooms is taken at the rate of at least 2,5 m2 per 1 student. Ceiling height in classrooms - 3 m. Ceiling height in bathrooms - 2,6 m. When designing the assembly hall, the number of seats is determined at the rate of 0,65 m2 per seat. The assembly hall is combined with the dining room; dining tables and chairs are installed in the room, as well as equipment for distributing food. Access to the stage is made from the hall, the width of the steps of the stairs is 400-500 mm (height 150 mm) for the possibility of using the steps for choir performances. Stairs leading to the stage on the left and right are dismantled. Floor covering on the stage - parquet board. In the classrooms of chemistry / physics, biology, laboratory assistants are equipped. At the sports hall the following premises are provided: shell rooms; locker rooms for boys and girls, separate showers for boys and girls, toilets. On each floor of the building there are separate bathrooms for boys, girls and staff, as well as rooms for cleaning equipment. The boys' bathroom is equipped with two hand wash basins, two toilet cubicles and one urinal cubicle. The girls' bathroom is equipped with two hand wash basins and three toilet cubicles. The bathroom for staff is shared, but has two separate cubicles with toilets, equipped with one sink for washing hands. Cabins in the bathrooms are made of sanitary partitions 2 meters high, raised from the floor by 200 centimeters. One bathroom on the first floor of the school is equipped for MGN. The number of sanitary appliances is determined on the basis of: 1 toilet bowl for 20 girls, 1 wash basin for 30 girls: 1 toilet bowl, 1 urinal and 1 wash basin for 30 boys (maximum load - 120 children per floor). A separate bathroom is allocated for staff at the rate of 1 toilet for 20 people. In sanitary facilities, pedal buckets and toilet paper holders are installed; paper towels and soap are placed next to the washbasins. Sanitary equipment must be in good working order, free of chips, cracks and other defects. Entrances to the bathrooms are not allowed to be located opposite the entrance to the classrooms. Toilets are equipped with seats made of materials that allow them to be treated with detergents and disinfectants. On each floor there are rooms for storing cleaning equipment, equipped with sinks and trays and supplying cold and hot water to them. On each floor of the building, recreation is provided, the area of recreation is taken at the rate of at least 0,6 m2 per 1 student. Drinking fountains are installed in the corridors of floors 1-4. Washbasins are installed in the premises of primary classes, laboratory rooms, classrooms (chemistry, physics, biology), workshops, home economics rooms, in all medical facilities. 0,5 m from the floor to the side of the sink for students in grades 1-4 and at a height of 0,7-0,8 m from the floor to the side of the sink for students in grades 5-11. Wash basins should be provided with soap and towels. The medical unit on the first floor includes the following premises: a doctor's office with an area of at least 21,0 m14,0; treatment and vaccination rooms with an area of at least XNUMX m; a room for the preparation of disinfectant solutions and storage of cleaning equipment intended for medical facilities; toilet. A set of rooms for organizing meals for students is provided in accordance with the sanitary and epidemiological requirements for catering for students in general educational organizations, institutions of primary and secondary vocational education. Balconies on the second, third, fourth floors are laid with brickwork and plastered, PVC window blocks with double-glazed windows, due to this there is space for creating a gaming and reading room (third floor). Corridors have natural lighting due to the organization of halls and recreations on the first to fourth floors of the building. In all rooms, provide for the installation of vertical blinds on the windows. The existing front layer of walls and partitions in dry rooms - plastic panels, painting, wallpaper, in wet rooms - ceramic tiles. Existing flooring - linoleum and ceramic tiles, ceilings - white plaster, foam ceiling tiles. In some classrooms there are areas raised relative to the main floor level (pulpit). Existing elements for filling doorways: PVC, metal, as well as wooden door blocks. Existing door blocks are to be replaced with new ones (see the specification of door blocks). The project provides for the following dismantling works: dismantling of partitions, boxes, punching doorways, dismantling floor structures, dismantling plumbing equipment, dismantling a flight of stairs. This project provides for the following installation works: partial replacement of partitions with new brick ones (120 mm) with further finishing: plastering, painting, ceramic tiling, installation of sanitary partitions, installation of a new floor structure with coating, installation of a false ceiling GKL / GKLV, laying of doorways in some rooms, installation of sanitary equipment (toilet bowls, sinks), installation of door blocks, layout and installation of window blocks and replacement of materials for laying window openings in the basement, installation of a flight of stairs. After installing the window blocks of floors 1-4, install window sills from the inside of the building, make the internal slopes of openings 1-4 and the basement floors from PVC panels. Vertical blinds are installed on the windows of the cabinets of the southeast and southwest facades. Radiators are covered with grilles. Premises with permanent jobs have artificial and natural lighting. Artificial lighting is represented by ceiling lamps with LED lamps. The project provides for the repair of flights of stairs, which includes the repair of steps with their subsequent cladding with special anti-slip tiles, and the replacement of fences.


